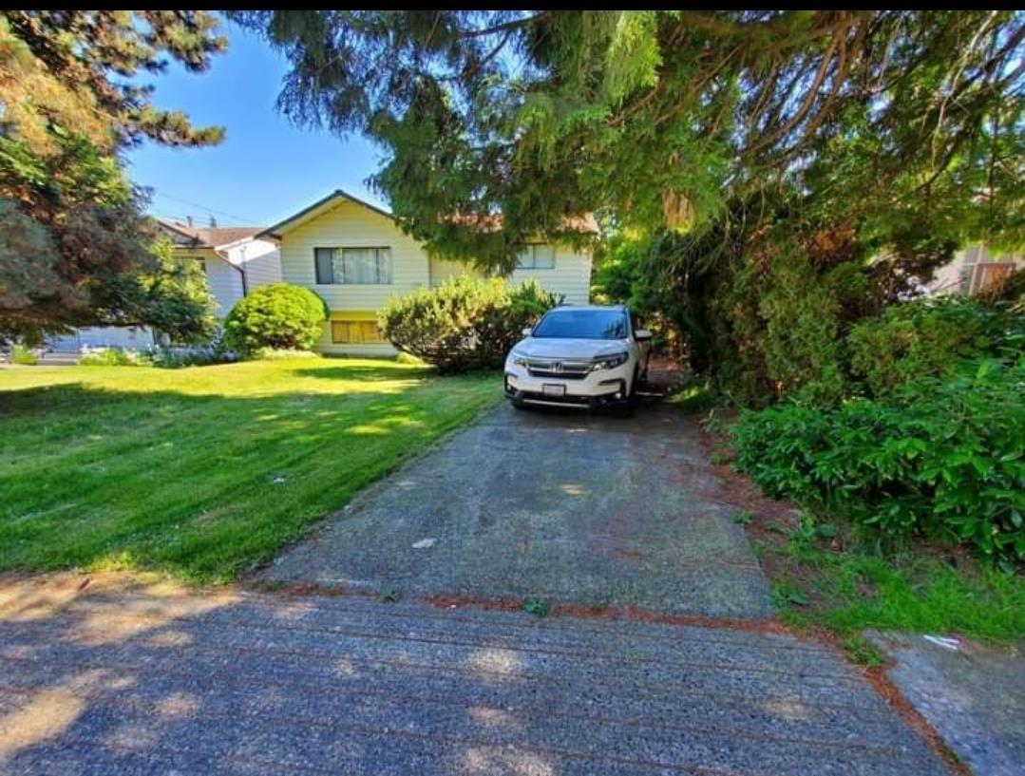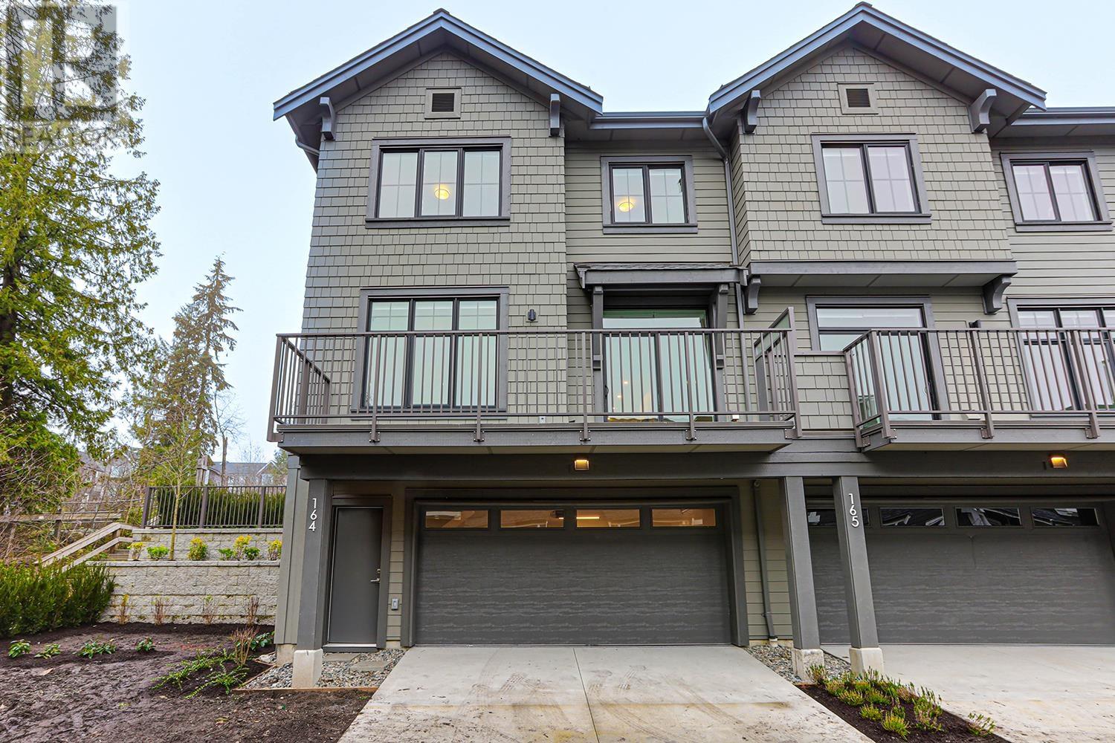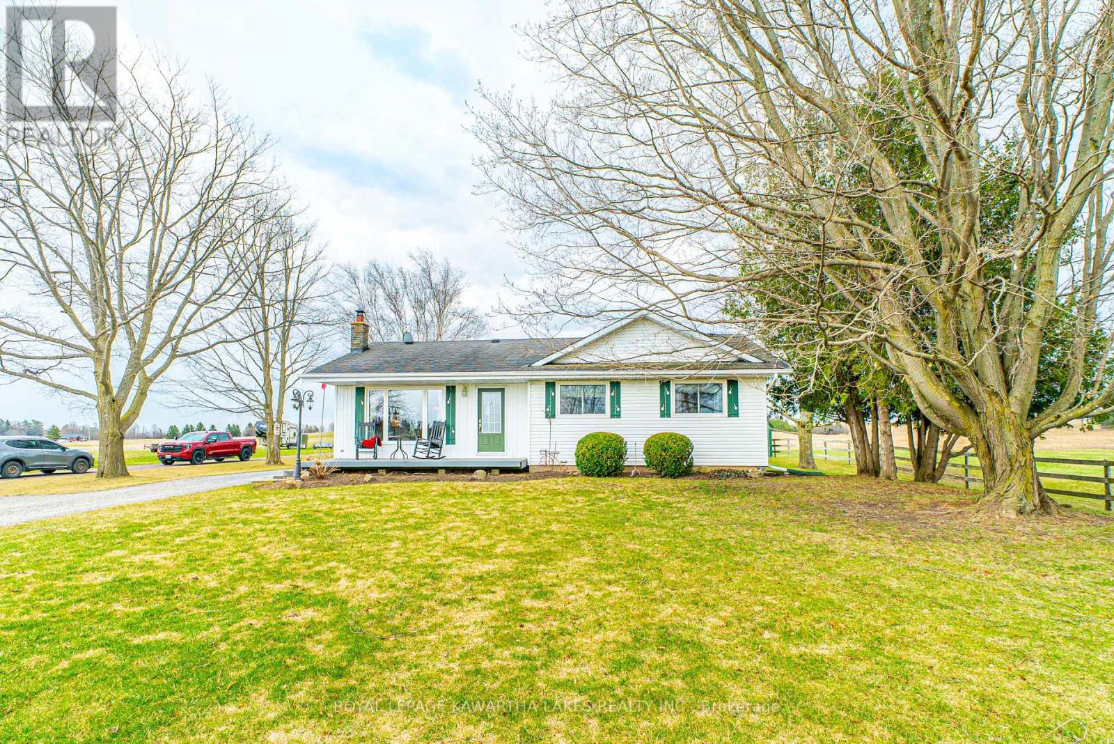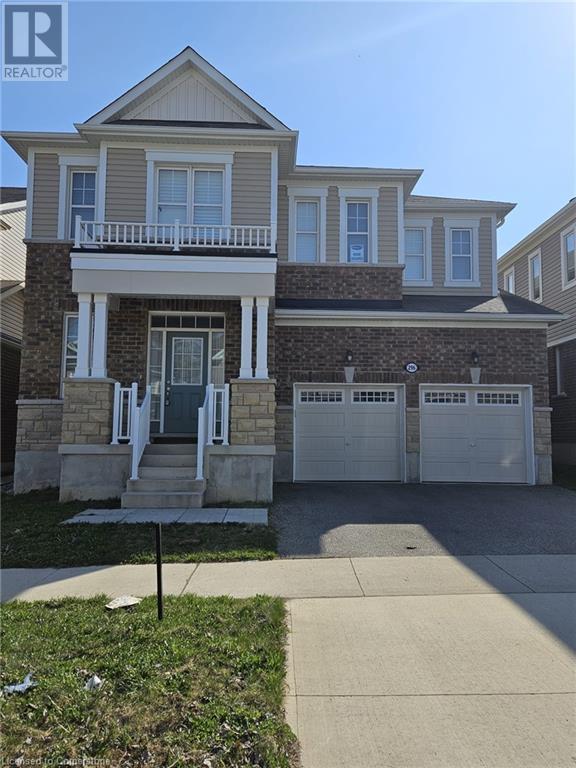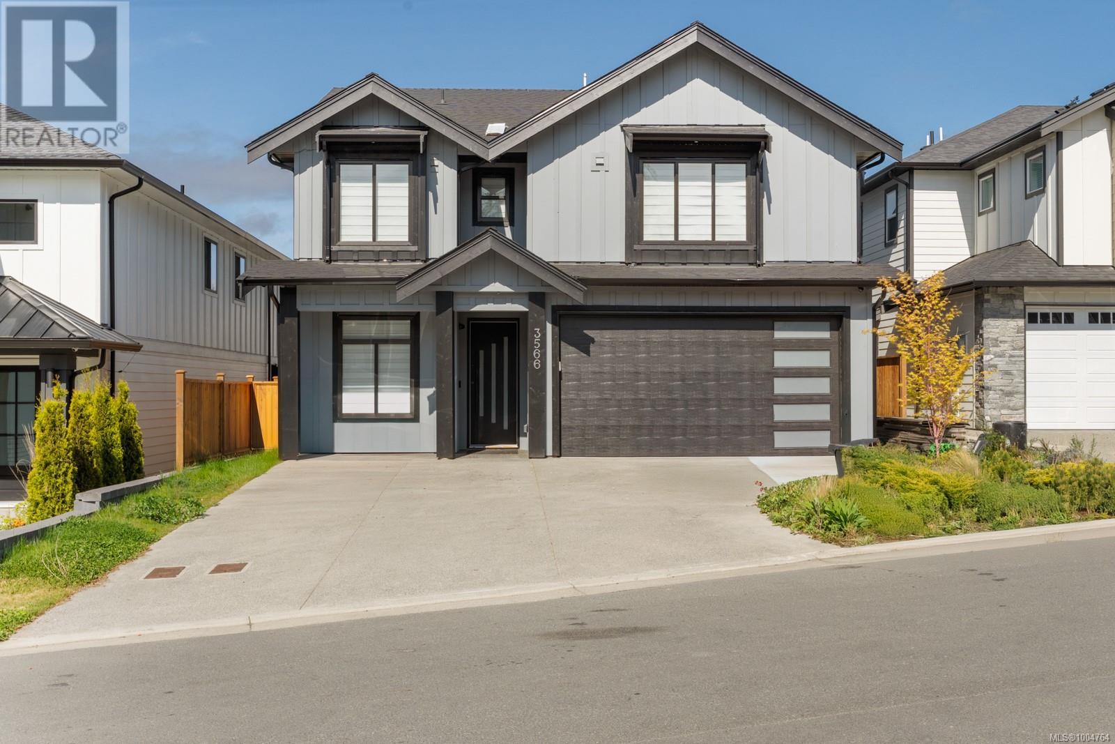Little Loon Acreage
Parkdale Rm No. 498, Saskatchewan
If you have been looking for a gorgeous, well cared for, well built home and plenty of space with a waterfront location, this is the one! Built in 2022 with double insulated R40 walls. Every detail has been carefully considered and built into this magnificent home, making this home luxurious! As you walk in the front door you’ll see the large picturesque windows in the vaulted ceiling living room looking out towards the lake. With 9ft ceilings throughout the rest of the home and over 5000 sqft of living space, this home is a must see! On the main floor is a bedroom, 2 piece bath and a mud room off the garage. The Chefs kitchen features a 6 burner gas stove, full sized double ovens with air fry, oversized pantry and quartz countertops throughout kitchen and all bathrooms. Just off the kitchen is a gorgeous composite deck overlooking the lake to enjoy your morning coffee in serenity. Head upstairs to an additional living area, master bedroom with a gorgeous tiled shower, double sinks with separate vanities and a deep soaker tub. Just off the large master ensuite bathroom is a generous sized walk in closet. Upstairs features 4 more nice sized bedrooms with walk in closets in 3 out of 4 of them. An additional 4 piece bath accompanies the upstairs as well. Downstairs is an additional living room, plus a recreation room, another 4 piece bath and an additional bedroom/gym. Outside is a triple car garage and a large amount of storage space underneath the deck which features fresh crushed rock for parking RV, boats and ATVs. Yard features plenty of cleared space for future animal pens if you wish. The lake is perfect water depth for swimming and/or a boat lift/dock for all your fishing, water sports and/or boating needs. Surrounded by quad and skidoo trails. Additional key features include: affordable power, close to town: convenient access to 2 grocery stores 5 minutes away, two k-12 schools nearby, school bus service, affordable hockey and softball programs. Call today! (id:60626)
Dream Realty Sk
9213 133rd Street
Surrey, British Columbia
Conveniently located in the heart of Surrey, this sought-after home is near Elementary and Secondary School, making it ideal for families. It also offers easy access to King George SkyTrain Station and nearby hospitals. This charming three-level split home features a spacious kitchen with oak cabinets and a cozy eating area. Additionally, it includes a two-bedroom unauthorized basement suite, perfect for rental income or extended family. The large backyard provides ample outdoor space, Situated in a quiet cul-de-sac, this home offers both comfort and convenience. (id:60626)
Parallel 49 Realty
11862 80 Avenue
Delta, British Columbia
North Delta's Highly sought after location is up for sale. Walking distance to Elementary School & Secondary School, Community Park & Public Transit. Easy access to Hwy's 17, 91 & 99. This spacious basement entry home offers light colored paint (inside), spacious foyer, and lots of living space. It carries new flooring from Main to Basement Floors, updated Kitchen both levels and laundries both levels (separate), all appliances are under two years approximately. Well-maintained house and tenanted house. Amazing place to raise your family & watch your kids play in this well sought after in Scottsdale. This property is a block away from Delta rise and walking distance to Grocery store & Scott road. (id:60626)
RE/MAX Bozz Realty
4815 201 Street
Langley, British Columbia
This well-maintained home features an open-concept kitchen with heated tile floors, a large island, and ample cabinets. The main floor boasts hardwood floors and crown molding, while bedrooms have laminate. The lower level offers 2 bedrooms, a spacious family room, and a laundry area with a sink. Highlights include 2 updated gas fireplaces, a 4-year-old hot water heater, and a large cedar-covered deck overlooking a west-facing backyard. The garage has new drywall and an insulated door. A 3-bedroom suite provides a $1,700/month mortgage helper. Near Simonds Elementary & HD Stafford Secondary. Some cosmetic updates, like fresh paint, add value. Upstairs vacant March 15. May 2025 - new dish washer upstairs, new flooring and sink tap downstairs. New drainage outside (south) $26,000 spent in renos. (id:60626)
Nationwide Realty Corp.
16333 79 Avenue
Surrey, British Columbia
Rancher in one of Fleetwood's nicest neighbourhoods. Spacious one-level living on a quiet treelined cul-de-sac in Hazelwood Grove. Walk to Fleetwood Park and William Watson Elementary. Ideal if you're either empty nesters down-sizing from a large house, or a young family up-sizing from a strata. The level lot is low maintenance, yet beautifully landscaped. The backyard is fully fenced, to keep your little ones and pets safe. There is even a cute shed for extra storage. You will enjoy entertaining on the large covered patio off your family room. The kitchen features stainless steel appliances, including a gas stove. There are two gas fireplaces to keep you cozy in the winter months and A/C/ to keep you cool in the summer. (id:60626)
RE/MAX All Points Realty
164 1310 Mitchell Street
Coquitlam, British Columbia
Brand-New Corner Unit Townhouse at Forester II by Townline Experience modern living in this spacious 4-bedroom, 3-bath townhouse, offering over 1,837 sq. ft. of bright and inviting space. Open-Concept Living & Dining; Designed for comfort with abundant natural light. Gourmet Kitchen; Featuring contemporary finishes and state-of-the-art appliances. Main-Floor Bedroom is Perfect for guests or multi-generational living, complete with a full bath. Primary Suite includes a large walk-in closet, a luxurious ensuite with double sinks, a shower, and a bathtub. Additional Two generously sized rooms that can accommodate queen beds. Outdoor Space: Large deck off the dining room with scenic views. Double Side-by-Side Garage: Epoxy flooring, EV rough-in. Easy to show. (id:60626)
88west Realty
3036 Swansea Drive
Oakville, Ontario
Set on a desirable corner lot on a quiet, family-friendly street, this charming 3+1 bedroom home offers a spacious and functional layout with thoughtful updates throughout. The bright, open-concept kitchen and dining area features granite countertops and ample storage-- perfect for everyday living and entertaining. A cozy family room with a wood-burning fireplace invites you to relax, while the separate formal dining area is ideal for gatherings. Enjoy the charming front porch-- perfect for morning coffee or evening unwinding. Upstairs, you'll find three generous bedrooms, including a primary suite with a renovated ensuite featuring a standalone soaker tub and walk-in closet. A stylish 4-piece main bathroom serves the additional bedrooms. The finished basement offers great versatility with a bedroom suited to a full bathroom having a bathtub with jets and shower combo, as well as extra office room and living space - ideal for guests stay or remote work. Step outside to a private, fenced backyard with a deck perfect for summer entertaining. Located near Bronte Harbour, top-rated schools, GO train, Provincial Park, shopping malls, and scenic walking trails, this well-maintained home blends comfort, charm, and convenience. (id:60626)
RE/MAX Escarpment Realty Inc.
2960 Bradburn Road
Scugog, Ontario
31.77 Acre Hobby Farm in Blackstock. Peacefully situated on a dead-end road, this property offers the perfect blend of privacy and rural charm. The cozy 3 bedrooms, 1 bath bungalow features a bright living room and a kitchen/dining room combo with a walk out to the deck, plus a partially finished basement with a rec room warmed by a pellet stove and a utility room with laundry. Step out onto the beautiful covered back deck and take in views of the rolling farmland. The property includes a 4-stall barn with hydro, a large shed, and a lean-to, ideal for animals, storage, or equipment. A great opportunity for those seeking the country lifestyle! (id:60626)
Royal LePage Kawartha Lakes Realty Inc.
296 Ridge Road
Cambridge, Ontario
Stunning 4-Bedroom Home in Cambridge Zinnia Model. Welcome to this exquisite 4-bedroom, 3.5-bathroom detached home in one of Cambridges most sought-after communities! This popular Zinnia model offers 3,471 sq. ft. of beautifully designed living space on a 43 ft. frontage lot, featuring 9-foot smooth ceilings on both levels for an open and airy feel.Main Features: Spacious & Functional Layout: A well-appointed home office and hardwood flooring throughout the main level and upper hallway. Elegant Living Spaces: The family room boasts a stunning coffered ceiling, adding a touch of sophistication and character to the space. Chefs Dream Kitchen: Upgraded with granite countertops, a large breakfast island, and abundant cabinetry. Equipped with premium built-in KitchenAid stainless steel appliances. Luxurious Primary Suite: Showcasing a 10-foot tray ceiling for an added touch of elegance. Features his & her walk-in closets, a spa-like ensuite with a double vanity, pedestal tub, and a glass-enclosed shower. Spacious Bedrooms & Baths: All four bedrooms have walk-in closets, and one additional bedroom also features a glass-enclosed shower for added convenience.Exterior & Location: Ample Parking: A large driveway accommodates 3 cars, plus an additional 2-car garage for extra convenience. Prime Location: Just 5 minutes from Costco, Home Depot, Walmart, Top Restaurants and Major Highways including Highway 401, Kitchener Airport, Hospital and a Provincial Park are only minutes away. Nestled in a Family Friendly Neighborhood this home seamlessly blends modern upgrades, comfort, and unbeatable convenience. Dont miss this opportunity schedule your showing today! (id:60626)
Ipro Realty Ltd.
296 Ridge Rd
Cambridge, Ontario
Stunning 4-Bedroom Home in Cambridge Zinnia Model. Welcome to this exquisite 4-bedroom, 3.5-bathroom detached home in one of Cambridges most sought-after communities! This popular Zinnia model offers 3,471 sq. ft. of beautifully designed living space on a 43 ft. frontage lot, featuring 9-foot smooth ceilings on both levels for an open and airy feel.Main Features: Spacious & Functional Layout: A well-appointed home office and hardwood flooring throughout the main level and upper hallway. Elegant Living Spaces: The family room boasts a stunning coffered ceiling, adding a touch of sophistication and character to the space. Chefs Dream Kitchen: Upgraded with granite countertops, a large breakfast island, and abundant cabinetry. Equipped with premium built-in KitchenAid stainless steel appliances. Luxurious Primary Suite: Showcasing a 10-foot tray ceiling for an added touch of elegance. Features his & her walk-in closets, a spa-like ensuite with a double vanity, pedestal tub, and a glass-enclosed shower. Spacious Bedrooms & Baths: All four bedrooms have walk-in closets, and one additional bedroom also features a glass-enclosed shower for added convenience.Exterior & Location: Ample Parking: A large driveway accommodates 3 cars, plus an additional 2-car garage for extra convenience. Prime Location: Just 5 minutes from Costco, Home Depot, Walmart, Top Restaurants and Major Highways including Highway 401, Kitchener Airport, Hospital and a Provincial Park are only minutes away. Nestled in a Family Friendly Neighborhood this home seamlessly blends modern upgrades, comfort, and unbeatable convenience. Dont miss this opportunity schedule your showing today! (id:60626)
Ipro Realty Ltd.
3566 Delblush Lane
Langford, British Columbia
Introducing 3566 Delblush, a custom built 5 BED 4 BATH home w/3,004 sqft of living space, including a 1BED legal suite. The main living space is drenched in thoughtful design & packed with upgrades – which you can see in the quality materials & craftsmanship. From the oversized windows in the main living space, that flood the space w/tons of natural light, to the fireplace & custom millwork, nothing was overlooked. The impressive kitchen fts high-end SS appliances, beverage fridge, integrated fridge, oversized island w/ waterfall quartz countertops, hidden walk-in pantry & two-tone cabinetry with ample room for storage. Retreat to the relaxing primary suite w/ a generous sized walk-in closet & spa-like ensuite. You'll appreciate additional features like the energy efficient gas furnace, air conditioning, on-demand hot water, Control4 smart home & heated bathroom floors. Situated minutes from Olympic View golf course – easy access to tons of amenities, schools, shopping & recreation. (id:60626)
Engel & Volkers Vancouver Island
146 Wraggs Road W
Bradford West Gwillimbury, Ontario
Welcome to this impressive and beautifully crafted 2-storey home by Regal Crest Homes. Offering exceptional curb appeal and thoughtful design for both comfort and style. Boasting over 3800 sq. ft. of living space, this never lived in NEW home is ideal for families and entertainers alike. Bright open-concept floor plan with excellent flow, generously sized bedrooms, each with walk-in closet and private ensuite, Elegant 9ft ceilings on the main and second floor. Gourmet modern kitchen with quartz countertops, center island & breakfast bar. Stylish hardwood floors throughout. Custom stained oak staircase(your choice of stain), Convenient second floor laundry. Large windows offering abundant natural light. Spacious 2-car garage. Located just minutes from Hwy 400, this home offers easy access to everything you need. Built by a trusted quality builder. Move in and enjoy upscale living at its finest. Luxurious finishes coupled with modern design make this A Must-See! Please note this home is currently at the drywall stage - there is still time to select your own colours and finishes from the Builder Standard Selection! (id:60626)
Hartland Realty Inc.



