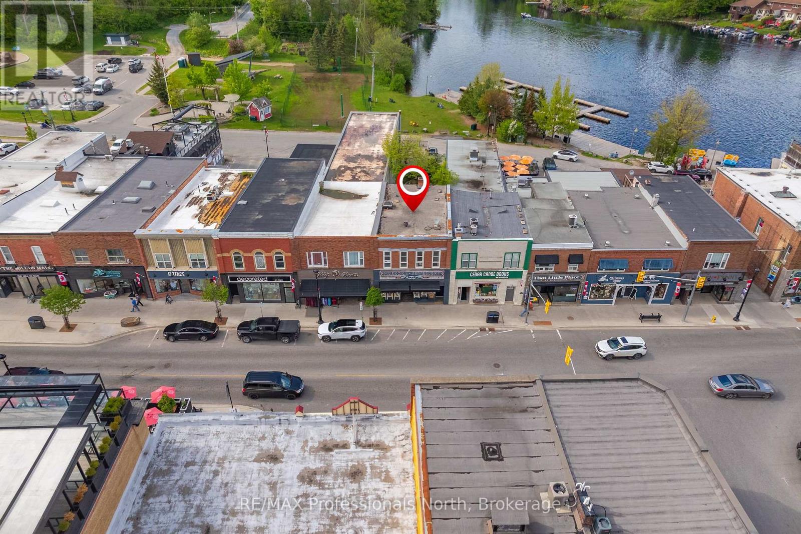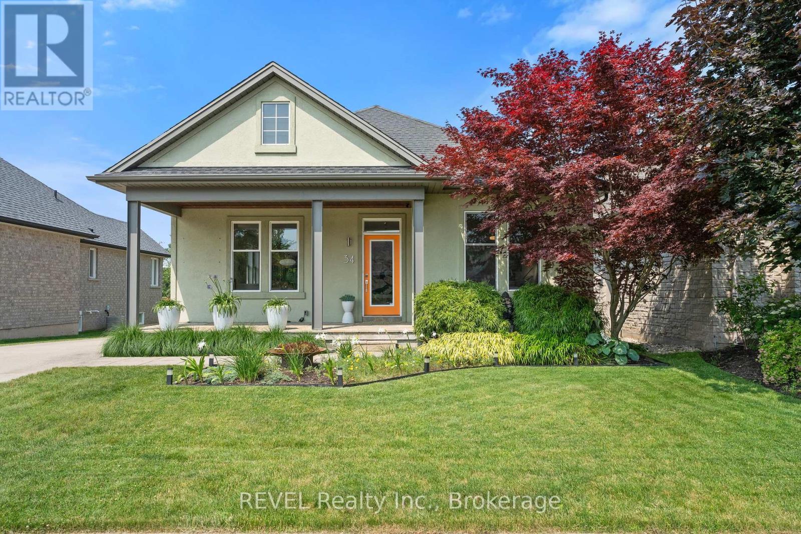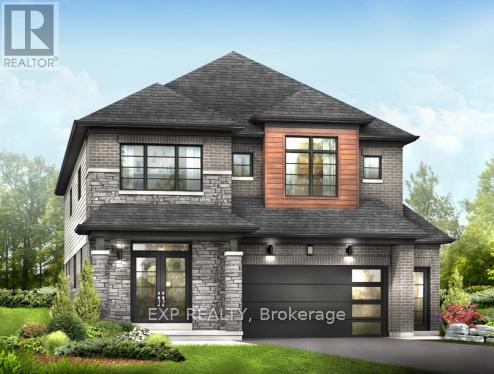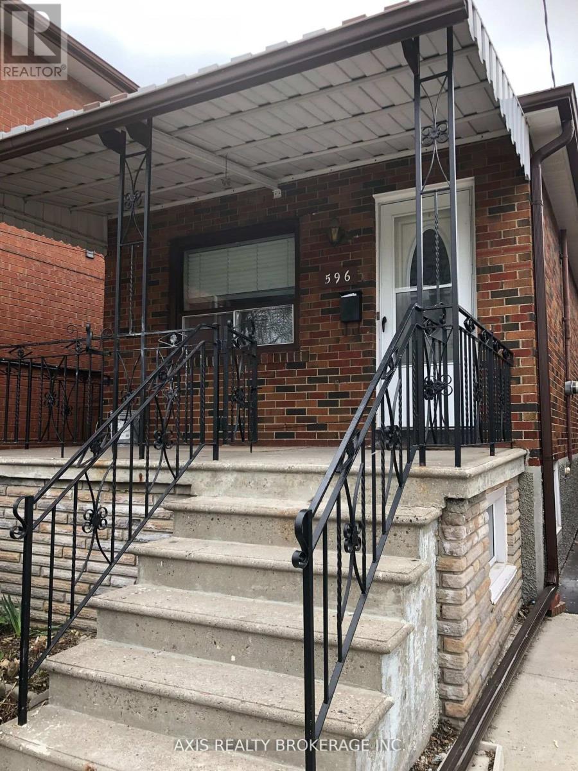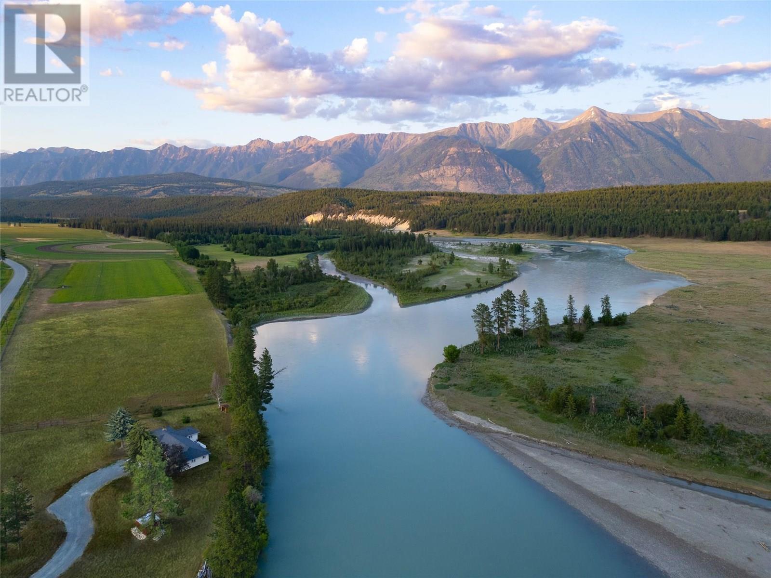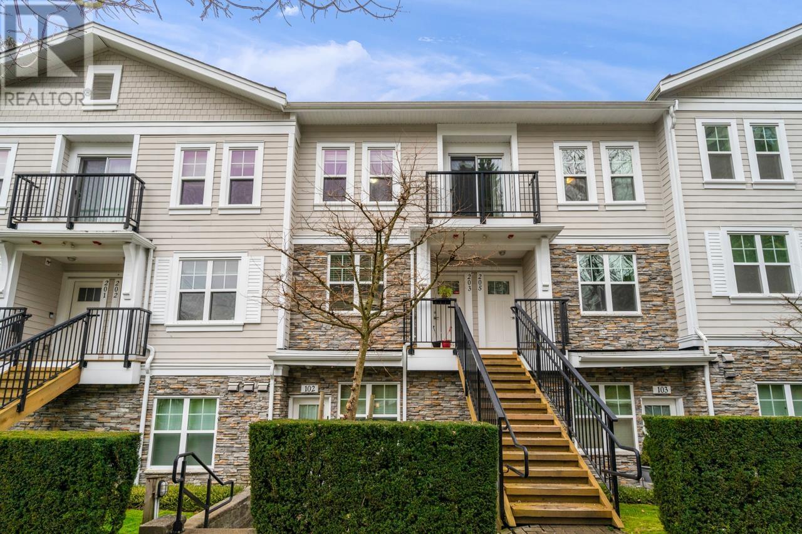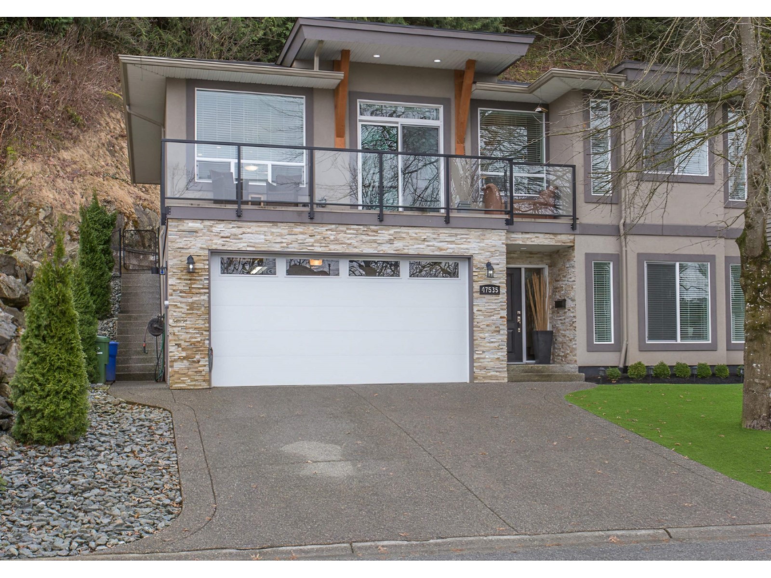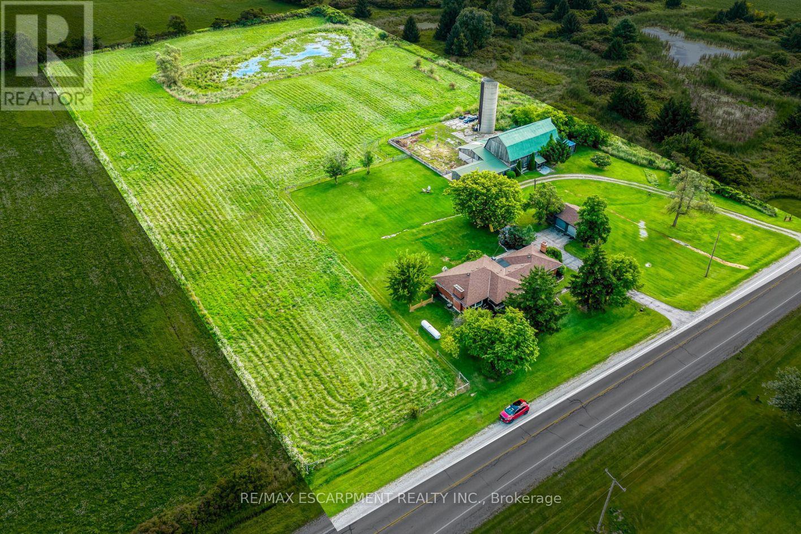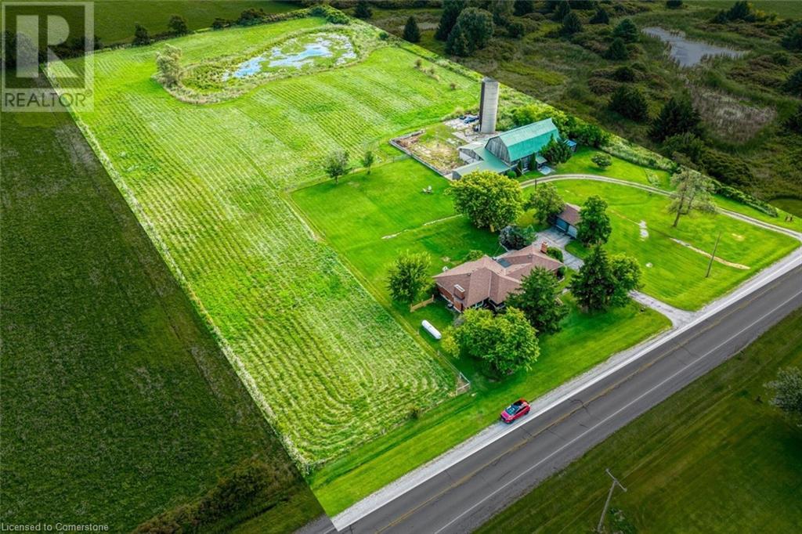118 O'reilly Lane
Kawartha Lakes, Ontario
Stunning Waterfront Retreat on Lake Scugog! Welcome to your dream home with 100 feet of owned shoreline offering breathtaking, panoramic lake views. This beautifully maintained 3+2 bedroom, 3 bathroom home is designed to capture the best of waterfront living. The spacious living room boasts soaring cathedral ceilings and floor-to-ceiling windows that flood the space with natural light and showcase the serene waterscape. The primary bedroom offers a peaceful escape with its own 3-piece ensuite and sliding doors that open to a Juliette balcony overlooking the lake. Enjoy cooking and entertaining in the large eat-in kitchen, complete with walk-out access to the upper deck perfect for summer dinners with a view. Main floor laundry and convenient access to the garage add everyday functionality. The fully finished walkout basement includes 2 additional bedrooms, a full 4-piece bathroom, a spacious rec room with two walkouts to the lower deck, and a bonus room currently used as a home gym easily convertible to a 6th bedroom. Whether you're looking for a year-round home or a luxurious getaway, this property offers it all with the perfect blend of comfort, style, and waterfront charm. (id:60626)
Our Neighbourhood Realty Inc.
68 Main Street E
Huntsville, Ontario
Prime Downtown Commercial Building with a beautiful 2-bedroom upstairs apartment with separate entrance, and just a few steps from the Muskoka River! Own a piece of prime real estate in the heart of downtown Huntsville adjacent to the stunning Muskoka River and Town Docks. This beautifully maintained, two-story commercial/residential building offers the perfect combination of business potential and stylish living space. Whether you're an investor, entrepreneur, or someone seeking a live/work lifestyle, this property is a rare find. The Main Floor Commercial Space offers a High-visibility storefront with large display windows, 1400 square feet of flexible retail/office space, a modern, open layout, and access to the full, unfinished, walk-out basement which opens onto a large undeveloped rear yard offering further expansion potential. The Upper floor boasts a stunning 2-bedroom, 1-bath apartment accessed by a private entrance, with loads of natural light, a modern kitchen with stainless steel appliances, large living room, and a fabulous rooftop patio off the kitchen with views over the Muskoka River; perfect for morning coffee or sunset evenings. This incredible package offers high foot traffic, a visually striking storefront close to a controlled intersection so people can window shop from their vehicles, a strong local business community, walking distance to parks, restaurants, shops, entertainment and more. Come explore the seemingly endless potential for both residential and commercial income, or the convenience of owner-occupied business location. Don't miss this rare opportunity to own a character-filled downtown building in the heart of Huntsville with built-in income potential and incredible lifestyle appeal. **Building and land for sale only. Total square footage includes basement (3965 sq.ft) (id:60626)
RE/MAX Professionals North
34 Raiana Drive
Niagara-On-The-Lake, Ontario
Completely renovated and move-in ready, this elegant bungalow is perfectly positioned on a quiet cul-de-sac in the heart of Virgil offering a rare opportunity for turnkey living in one of Niagara-on-the-Lakes most desirable communities. The sun-filled main level features an open-concept layout with three spacious bedrooms and two beautifully appointed bathrooms. A gourmet kitchen connects effortlessly to the living and dining areas, creating a warm, welcoming space ideal for everyday living and entertaining. A cozy gas fireplace adds charm to the main living space, while a second gas fireplace enhances the fully finished lower level perfect for movie nights, a games room, or a quiet retreat. Downstairs, you'll also find a full bathroom and two versatile rooms ideal for a home office, fitness studio, guest accommodations, or added storage. Step outside to a private backyard oasis with no rear neighbours, a custom deck, and two natural gas lines ready for your BBQ and fire pit designed for outdoor enjoyment in every season. Additional features include main-floor laundry, full irrigation, professional landscaping, and a high-ceiling garage professionally wired and ready for a Level 2 EV charger, with lift-ready clearance and parking for up to 6 vehicles. A wide single-car driveway allows for two more at the end. Walk to local restaurants, shops, groceries, splash pad, parks, and the Virgil arena while enjoying quick access to Old Town, wineries, golf courses, and the very best of Niagara living. A truly special property that blends refined style with everyday convenience, crafted for discerning buyers who value comfort, community, and quality. (id:60626)
Revel Realty Inc.
240416 Phase 6b-2 Lot P2
Brantford, Ontario
Assignment Sale! Discover this stunning 4-bedroom, 4-bathroom detached Cambridge Model by Empire, nestled on a premium 44' lot and offering approximately 2,610 sq. ft. of thoughtfully designed living space with exceptional upgrades throughout. Step inside to soaring 9-ft ceilings on the main floor, hardwood flooring, elegant oak stairs with sleek black metal pickets, and an upgraded kitchen featuring extended cabinetry, soft-close pot & pan drawers, built-in waste/recycling bins, a pantry, a stainless steel chimney hood fan, and a gas line for the stove. The main floor offers a functional and open layout with a large eat-in breakfast area, a spacious great room, formal dining room, home office/den, powder room, and convenient garage access. Enjoy a seamless walk-out to the backyard through widened sliding patio doors from the kitchen. The upper level boasts a luxurious primary suite with a 5-piece ensuite and large walk-in closet, a shared 4-piece ensuite bath between the 2nd and 3rd bedrooms, and a private 4-piece ensuite in the 4th bedroom. Plus, an upper-level laundry room for added convenience. Additional upgrades include 8-ft double closet doors throughout (replacing standard sliders) and a 200 AMP electrical service. A perfect blend of style, space, and functionality dont miss this incredible opportunity! (id:60626)
Exp Realty
596 Glenholme Avenue
Toronto, Ontario
Client RemarksBeautiful 3+1 bedroom with finished basement In The High Demand Area. Upgraded kitchen with new countertops in 2020, and upgraded flooring throughout the house in 2020. Bright Open Concept To Entertain Any Of Your Daily Routines. Close To Schools, Grocery Stores, Public Transit, Parks, And Much More. (id:60626)
Axis Realty Brokerage Inc.
212 12a Street Ne
Calgary, Alberta
3 Bedroom home with Breathtaking DOWNTOWN SKYLINE AND MOUNTAIN VIEWS from all three levels and situated on a CORNER LOT on the most desirable street in Bridgeland. Just a short walk to the Bridgeland arts and culture district, brunch spots, coffee shops, grocery markets, ice cream shops, restaurants, bakeries, salons, pubs and other retail. Walk to East Village, Downtown, Bridgeland C-train station, Zoo and Science Center, and and Tom Campbell off-leash park and Bow River Pathway. Easy access to get around the city with bridgeland being situated nearby Deerfoot Trail, 16 ave, Memorial Drive, Center street and Edmonton Trail, and Kensington. Enjoy amazing views at all times of day and night (great spot for Stampede and New Years Fireworks watching), then when the sun gets too hot, take refuge on your backyard patio, a private and shaded location where you can watch the birds enjoy taking a bath in the stone waterfall pond, and perch on the apple trees and shrubs. Come inside and you will be equally wowed by the functional layout that takes advantage of the views. The unique and eclectic interior styling makes you feel right at home, and the three-way fireplace quickly heats up the house as the winter approaches. Countless updates including newer asphalt roof shingles (2018), R-45 attic insulation (2018), hot water wank (2024), furnace (2018), Epoxy garage flooring (2018) and garage gas heater (2020), New black stainless steel kitchen appliances in 2020 (dishwasher, countertop gas stove, range hood, wall oven, built-in microwave), New long kitchen island and countertops and TRAVERTINE floors (2020), changed almost all plumbing and hanging light fixtures throughout house (2020), Cat6 wiring for security cameras (2020), New matte black tile on fireplace, bathrooms, laundry room, and basement. Primary ensuite completely remodeled with new Polished MARBLE TILE FLOOR AND SHOWER giving you that spa experience as you enjoy the incredible view while you soak in the freesta nding tub. Both upstairs bedrooms are generously sized and have spacious walk-in closets. There is also a top floor laundry room with a sink and 4-piece bathroom, both which have been re-tiled. In the Basement, Guests can easily access their own spacious bedroom and full bathroom through the garage. Did I mention the Incredible Views??!! (id:60626)
RE/MAX Irealty Innovations
5496 93/95 Highway
Wasa, British Columbia
Escape the Ordinary – Live the Dream on the Kootenay River This extraordinary 3-bedroom, 2-bathroom retreat sits on a breathtaking stretch of the Kootenay River, offering over 1,200 feet of private frontage on 10 acres, panoramic Rocky Mountain views, and a fully renovated home that feels as fresh as it looks. Even better? It’s being offered fully furnished, making it a turnkey opportunity with style to spare. Not planning to live here full-time? It’s all set up to VRBO or rent, so you can enjoy it when you want, and earn when you don’t. Set on a fully fenced acreage just outside Wasa, this property has been transformed from the ground up, featuring a new roof, windows, electrical system, air exchanger, flooring, kitchen, and bathrooms. You name it, it’s been updated. Inside, you’ll find a bright, open layout anchored by a cultured stone wood-burning fireplace, a custom kitchen with quartz countertops and herringbone backsplash, and spa-inspired bathrooms with double sinks and a walk-in shower in the ensuite. The versatile third bedroom/office opens directly to the outdoors with sweeping views. Outside, the upgrades continue: elk fencing, a custom metal entrance gate, and zoning that welcomes your equestrian dreams. There’s even a powered shed for toys, tools, or tack. Not in the ALR. And every inch of it feels like an escape worth holding onto. Contact your REALTOR today to experience the kind of peace and potential that can’t be duplicated. (id:60626)
The Fogel Agency
203 4135 Sardis Street
Burnaby, British Columbia
Paddington House Townhome, 2 level townhouse features 3 bedrooms and 2.5 bathrooms,located in the quiet West Metrotown area at the corner of Sardis and Patterson. Functional layout and south facing, lots of natural light. Beautiful mountain view from the bedrooms. Quality finishings including stainless steel Kitchen Aid appliances, stone counters, gas cooktop, laminate flooring, lartge bright windows and 9 ft ceilings. Two side by side underground parkings and 1 locker. It's close to everything, 5 mins drive to Metrotown shopping centre, Skytrain Station, Central Park, Restaurants and school. School catchment: Chaffey-Burke Elementary & Moscrop Secondary. G.O.N.E (id:60626)
Royal Pacific Realty Corp.
4768 Owl Circle E
Mississauga, Ontario
Location ! Location !! Location !!!This 3 Bedroom House with 1 Bedroom Basement Boasts Modern Elegance And Style. Luxurious Finish And Upgraded Features From Top To Bottom. Multiple Features Like Pot Lights In/Out of House And Front Yard Walkway And Many More must see .The Spacious Living Room Opens To A Gorgeous Walk Out wooden Deck Perfect For Relaxation. The Stunning Staircase with step lights And Artfully Designed Ceiling Leads To A Sitting Area And A Walk In Closet And Bathroom With B/I Bluetooth Speakers To Play Your Music and security Cameras in front and back side. Glass Door Closets. Upgraded 4PC Ensuite in Primary Bedroom and Large B/I Closet, 4PC Shared Bathroom in 2nd Level, 3 PC Basement Bathroom and 2PC Bathroom Main. Air Conditioner (2023). Awesome Renovated Basement Apartment With Separate Entrance And Same Finishes As Main Floor. Parking For 4 Cars (3 On Driveway And 1 In Garage). 4 Security Cameras On House Exterior. Minutes to one of the prestegious Square one mall. Easy commute to All Major Hwy 403/401/410, Bus Routes, Airport, Schools, Golf Driving Range.all Major shopping malls, schools are just around the corner and much more. (id:60626)
Blue Brick Brokers Inc.
47535 Chartwell Drive, Little Mountain
Chilliwack, British Columbia
**HOT LISTING**This won't last long. This 13 year old house is located in a very quite neighborhood. perfect place to call home with mountain views and walking distance to Meadowlands golf and country club. this place is also a great opportunity for investors who wants to enjoy a very attractive Air BNB income. Call to book your showings ASAP. Offers will be presented as they come. (id:60626)
Ypa Your Property Agent
2184 Haldimand Road 17
Haldimand, Ontario
his extensively updated 3+1 bedroom bungalow is situated on a 5.78-acre property, perfect for a horse/hobby farm and nestled in a picturesque setting, surrounded by serene fields and forest landscapes. The property is rich in features, including a 24'x21' double garage, a sturdy 55'x29' hip roof barn with hay loft, and an attached 40'x19' single-story north section. Additional structures include an 18'x55' lean-to, a 10'x12' shed, a silo, a pond, and more. The charming brick bungalow has a spacious family room with a wood-burning fireplace, a living room with rustic wood ceiling and new flooring, a bright kitchen with granite countertops, main floor laundry and an updated full bathroom. Basement offers the family even more living space with multiple storage spaces, partially finished rec room, and additional bedroom. This is a value packed package for someone looking for space/hobby farm. (id:60626)
RE/MAX Escarpment Realty Inc.
2184 Haldimand 17 Road
Cayuga, Ontario
This extensively updated 3+1 bedroom bungalow is situated on a 5.78-acre property, perfect for a horse/hobby farm and nestled in a picturesque setting, surrounded by serene fields and forest landscapes. The property is rich in features, including a 24'x21' double garage, a sturdy 55'x29' hip roof barn with hay loft, and an attached 40'x19' single-story north section. Additional structures include an 18'x55' lean-to, a 10'x12' shed, a silo, a pond, and more. The charming brick bungalow has a spacious family room with a wood-burning fireplace, a living room with rustic wood ceiling and new flooring, a bright kitchen with granite countertops, main floor laundry and an updated full bathroom. Basement offers the family even more living space with multiple storage spaces, partially finished rec room, and additional bedroom. This is a value packed package for someone looking for space/hobby farm. (id:60626)
RE/MAX Escarpment Realty Inc.


