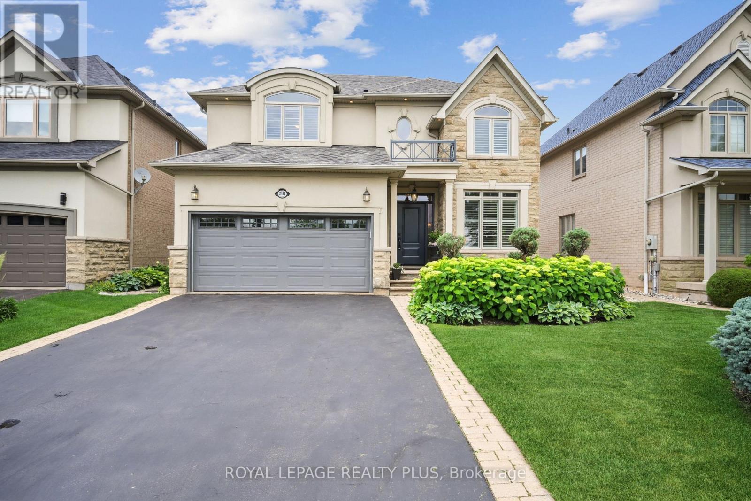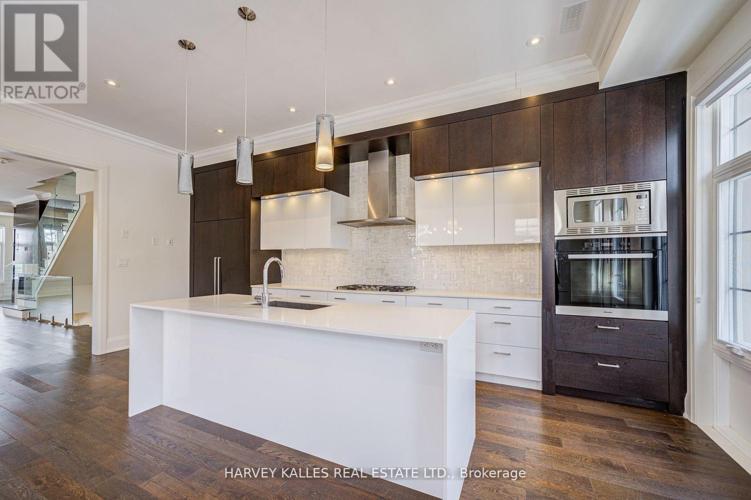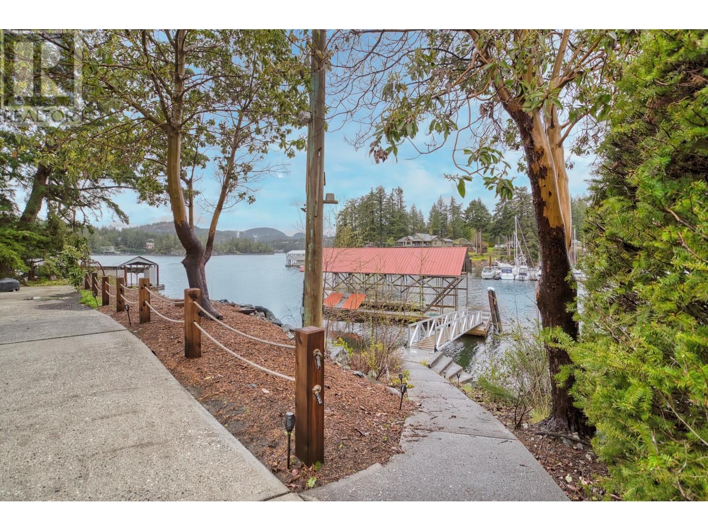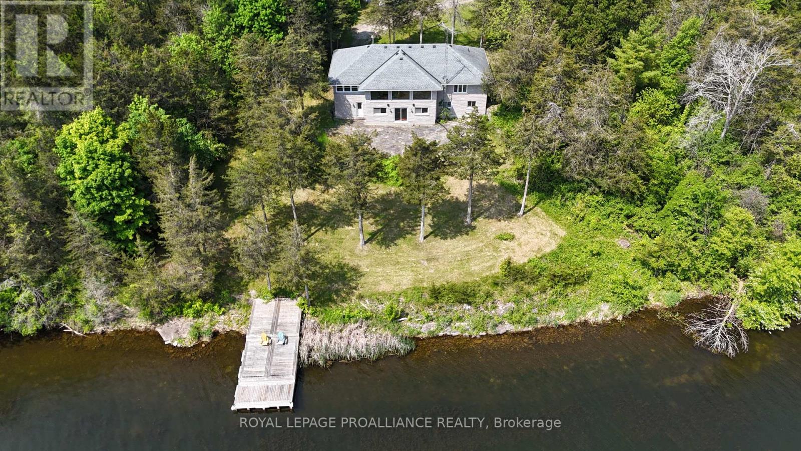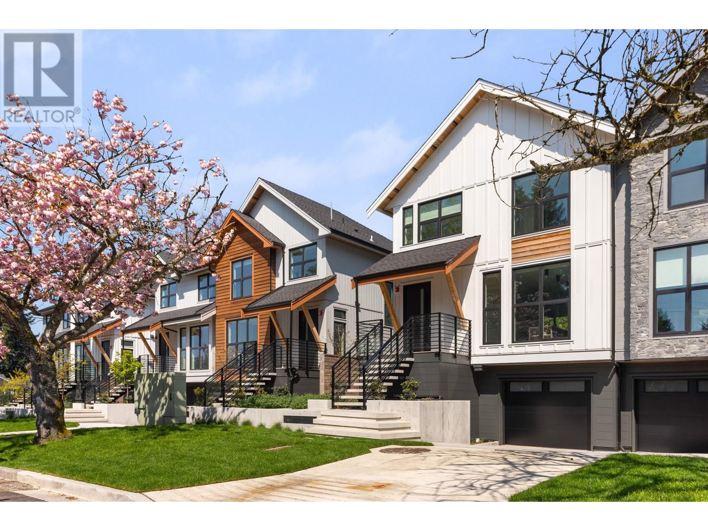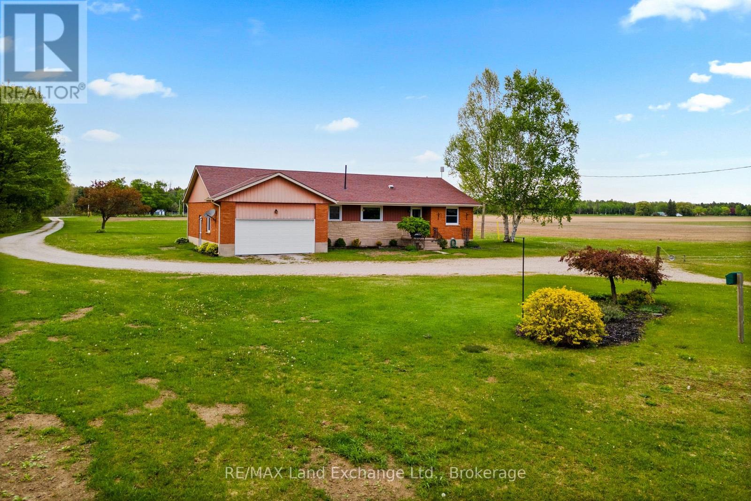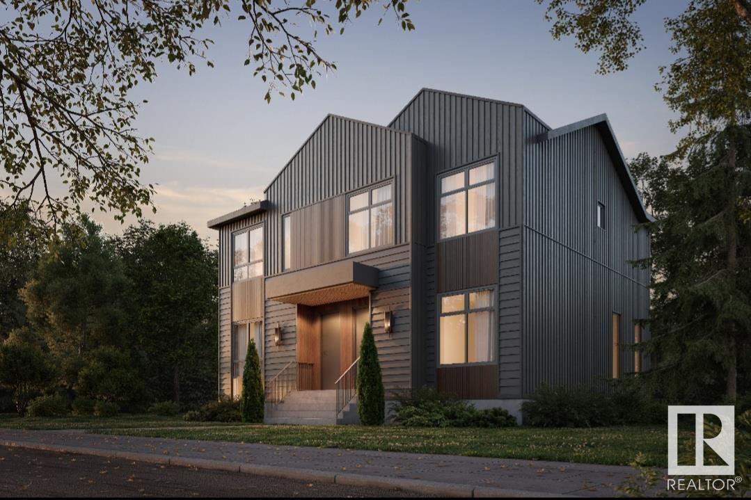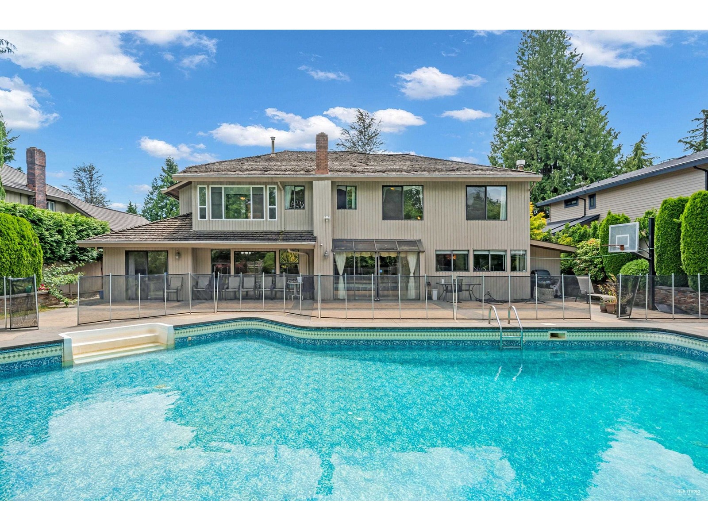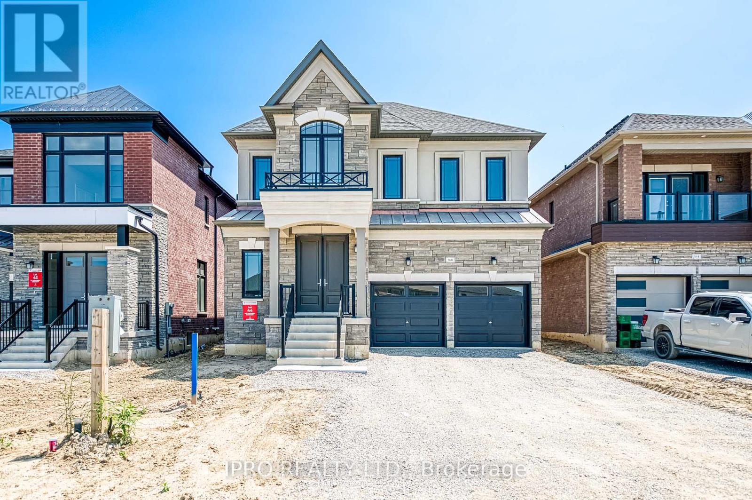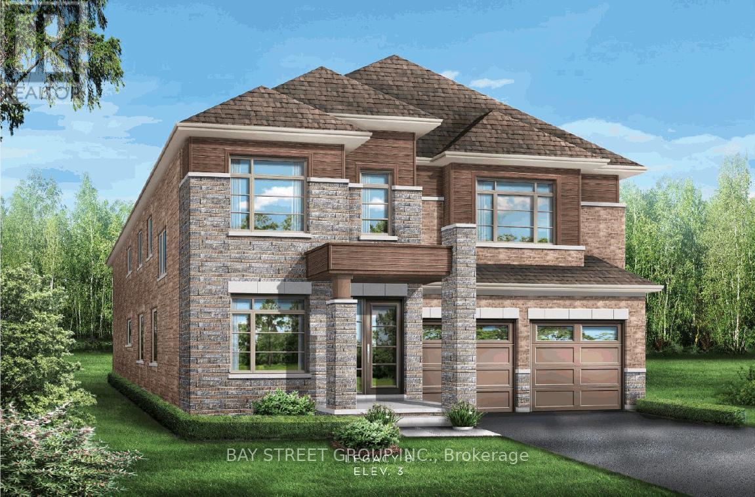2341 Tesla Crescent
Oakville, Ontario
Welcome to this stunning, 4 bedroom, 3 bath executive residence nestled in the heart of Joshua Creek one of Oakville's most prestigious and sought after neighbourhoods. Boasting over 3,000 sq ft of beautifully appointed living space, this home blends luxury, functionality, and timeless design. The main floor offers a desirable home office/den, ideal for working remotely or studying in privacy. The spacious family room features dramatic vaulted ceilings and expansive windows that bathe the space in natural light, creating an open and airy atmosphere. At the heart of the home is a new, spectacular custom kitchen equipped with premium cabinetry, high-end appliances, quartz counters, and a large centre island perfect for gatherings and everyday family living. Upstairs, you'll find four generously sized bedrooms, including a serene primary suite with walk-in closets and a spa like ensuite bath. All bathrooms are designed with both style and function in mind. Step outside to your private backyard oasis featuring custom landscaping and perennial gardens bordering a beautiful inground pool, ideal for summer relaxation and hosting friends and family. The professionally designed outdoor space is both low maintenance and stunning, offering the perfect extension of your living area. Located on a quiet, family friendly street, this home is just steps from top rated schools, parks, trails, shopping, and major highways. A rare opportunity to own a turnkey home in one of Oakville's premier communities - this is Joshua Creek living at its finest. 10+++ (id:60626)
Royal LePage Realty Plus
107 Bayview Ridge
Toronto, Ontario
An Exceptional Opportunity in Toronto's Most Prestigious Neighborhood. Introducing 107 Bayview Ridge, an unparalleled residence located in the heart of the coveted Bayview &York Mills area, one of Toronto's most exclusive and distinguished addresses. Set atop a breathtaking hill in the renowned Bridle Path neighbourhood, this exceptional corner home boasts spectacular treetop vistas from a private rooftop terrace. With approximately 4,000 square feet of impeccably designed living space across four levels, this property exudes sophistication and luxury at every turn.The grand proportions of the home are complemented by an abundance of natural light, creating an inviting and refined atmosphere. The master suite serves as a serene retreat, featuring an elegant ensuite bathroom and a custom dressing room.The homes expansive layout includes a chefs kitchen perfect for entertaining, a cozy den, and a generous living and dining room, ideal for hosting guests or relaxing in style. Outside, a private two-car garage and beautifully manicured gardens enhance the allure of this magnificent estate. For convenience and comfort, a private elevator connects all floors. The attention to detail and craftsmanship throughout this home is unmatched, from the custom cabinetry to the exquisite finishes. Situated in one of Toronto's most sought-after neighbourhoods, residents will enjoy a short stroll to fine dining, upscale shopping, and a wealth of amenities. Renowned private clubs, golf courses, and some of the city's finest schools are also just moments away, offering the ultimate in luxury living. This home is truly a rare gem a masterpiece that combines timeless elegance with modern comforts. A world of sophistication awaits. A true icon of excellence, 107 Bayview Ridge is more than a home; its a lifestyle. (id:60626)
Harvey Kalles Real Estate Ltd.
12848 Gilden Road
Madeira Park, British Columbia
Come see how $600K in thoughtful renovations transformed this stunning waterfront home in Pender Harbour! Boaters will love the 40' boathouse, brand new aluminum ramp, upgraded dock w/power & water- ready for coastal adventures. This 3-level, 3,200 square ft home offers 4 bedrooms, 4 bathrooms & open-concept main living/kitchen/dining area w/gorgeous harbour views. The spacious primary suite features a private sauna. Home upgrades include: new plumbing, electrical, fireplace, hot water tank, 2 added bedrooms, updated bathrooms, new windows/doors, & stylish finishes throughout. Outside, enjoy Hardie board & stone siding. The lower level features a bright in-law suite w/separate laundry. Parking on multiple levels & the garage/workshop complete this turn-key gem. Coastal living at its best. (id:60626)
RE/MAX Oceanview Realty
Stonehaus Realty Corp.
4563 County Road 9
Greater Napanee, Ontario
Tucked away at the end of a quiet laneway, far from road noise and the rush of everyday life, lies a rare and remarkable waterfront retreat on the shores of Hay Bay. Spanning 15.6 acres with over 750 feet of waterfront, this property offers an unparalleled sense of privacy and freedom. Hay Bay is known for its world-class fishing, serves as a sought-after mooring spot for sailors near Ram Island, and provides an ideal launching point for exploring both the Bay of Quinte and Lake Ontario. From the moment you arrive, it feels like stepping into your own world - where mornings begin with golden sunrises over the water and days unfold surrounded by nature and wildlife. Just 15 minutes from Napanee, 20 minutes to the 401, and Prince Edward County a short boat ride or drive away. At the heart of the property sits a timeless 2,000 sq.ft. all-stone bungalow, thoughtfully positioned to capture sweeping water views from both levels. The main floor features three spacious bedrooms and two bathrooms, while the lower level adds two more bedrooms, a third bathroom, and a roughed-in kitchenette - perfect for your extended family or guests. It is more than just a home - it's a lifestyle. Wander the trails that weave in and out of the 6+ acre white pine forest, tend to your orchard filled with apples, pears, peaches, cherries, and plums, or harvest Chardonnay and Vidal grapes from your vineyard, planted with vines sourced from the renowned Niagara region - bringing a taste of wine country right to your doorstep. Fenced paddock and a collection of outbuildings including a two car detached insulated garage, a 56'x30' shop with concrete floor and 12' ceilings, a 42'x22' barn with stalls and hay loft, plus several drive sheds making it ideal for a home-based business, hobby farming, homesteading and living off the land. Whether you're casting a line, setting sail, or simply enjoying the quiet rhythm of waterfront living, life here moves at your own pace. (id:60626)
Royal LePage Proalliance Realty
1493 W 52nd Avenue
Vancouver, British Columbia
Experience refined luxury in this exclusive 4-bedroom, 3.5-bath Vancouver residence developed by Peterson, offering 1,849 sq.ft. of elegant living space with an attached garage for convenience and generous private outdoor space. Thoughtfully designed with a chef´s kitchen featuring Wolf and Sub-Zero appliances, custom cabinetry, and sleek Dekton countertops. The spa-inspired primary bath includes a freestanding tub, custom shower, and Calacatta tile. Premium features include hardwood floors, vaulted ceilings, Sierra flame fireplace, radiant heating, air conditioning, integrated audio, and EV charging. Enjoy a media room with wet bar, full-size laundry, custom millwork and superior construction. Located in the coveted Sir William Osler Elementary and Churchill Secondary catchments (id:60626)
RE/MAX Crest Realty
59 Denny's Dam Road
South Bruce Peninsula, Ontario
Southampton area farm consisting of 127 Acres and approximately 105 Acres workable. The land is sandy and would make a perfect potatoe or vegetable farm. The bungalow home was built in 1968 & is a solid brick home with updated windows, furnace & roof. The two sheds (30 x 60 & 45 x 100) have both had roofs updated to asphalt shingles and barn has hydro. The property sits on HWY 21, East of Southampton & is within walking distance of the Saugeen River. (id:60626)
RE/MAX Land Exchange Ltd.
561 Campbell St
Tofino, British Columbia
Large commercial property in Tofino's downtown w/ excellent redevelopment potential or to use as is for your own business. Sellers are open to offers & vendor financing is an option! 12,389 sqft of level, usable land + character commercial building w/ harbour & mountain views. There's approx 900 sqft of commercial space + 392 sqft of upper level space (2 bedrooms + 1 bathroom) & approx 900 sqft of storage space in the basement. The main floor has been opened up to maximize the commercial area & awaits your entrepreneurial ideas, scroll through the photos for inspiration. Located right on Campbell Street, this property has excellent exposure. Zoned for retail, cafe, charters, personal service establishments, art galleries, child care. This property could also be redeveloped into multiple commercial units w/ residential above - upper levels would have a gorgeous view. With Tofino being one of Canada's top tourist destinations, you cannot go wrong with a commercial investment like this. (id:60626)
RE/MAX Mid-Island Realty (Tfno)
11430 123 St Nw
Edmonton, Alberta
*FOURPLEX WITH FOUR BASEMENT SUITES* A total of 8 legal units. Over 1200 sqft 2 storey units at 3 bedrooms above grade + 2 bedroom legal basement suite in each. Totaling 20 bedrooms & 16 bathrooms for the entire building. 4 car garage at the rear of the property. Built by House of Modernity this building features 9ft ceilings on all 3 floors, vaulted ceilings in second floor bedrooms, Separate entrance to the mechanical room from the exterior so you never need to access tenant suite for maintenance. Scheduled for Completion DECEMBER 2025. Located in the community of Inglewood with lots of parkis, shcools and shopping. Close to Grant Macewan and NAIT as well as a short drive over the river to the University of Alberta makes this property ideal for investment catering to all walks of life, families, students, working professionals. (id:60626)
Sable Realty
3821 Lonsdale Avenue
North Vancouver, British Columbia
STUNNING SOUTH FACING CITY AND WATER VIEWS are yours in this beautifully decorated & updated 3251 sqft family home! Lovely open floorplan offers a fabulous layout, gorgeous custom kitchen with quartz countertops, eating bar, stainless steel appliances; includes gas stove, walk-in pantry & adjoining cozy family room. Everything is done & you'll appreciate the attention to detail with wainscoting, crown moldings, Hunter Douglas binds, A/C & more. The stylish living room features floor to ceiling windows, a cozy gas fireplace; adjoining dining room opens out to an entertainers dream & super spacious 600sqft+ deck with captivating views & year round BBQ´s. Primary bedroom features a walk-in closet & spa inspired ensuite. Wine room & storage + 1 bed registered suite. Call today! Open Sunday 1-3 (id:60626)
RE/MAX Crest Realty
11681 Summit Crescent
Delta, British Columbia
Stunning luxurious custom built home located in desirable "SUNSHINE HILLS". This expansive 4000+ sqft living space on 11635 sf lot with huge backyard and a heated POOL. Large chef's kitchen with top line sub zero and miele appliances overlooking a private pool and the backyard. Open concept layout, gourmet designer kit. Very practical layout with separate living, dining, family area and two spacious bedrooms. Entertainment decks out of huge family room. 5 large bedroom and 2 full bathroom upstairs. Enjoy the sauna after a hardworking day. Three car attached garage with more parking spaces on the driveway. Walking distance to Cougar Canyon Elementary & Seaquam Secondary. 5 mins drive to walmart, shopping mall and restaurants. OPEN HOUSE: Sun (July 13) 2-4PM. (id:60626)
Lehomes Realty Premier
160 Winthrop Crescent
Vaughan, Ontario
The jewel of Vellore Village, Vaughan. Almost 4000sf of above grade living space, freshly built. Brand new, never lived-in. Be the first to dwell in this 5 bed 6 bath home. Exterior: A beautifully crafted, traditionally inspired design featuring brick, stone, stucco, and architectural board for a timeless aesthetic. Thoughtfully designed precast concrete window sills, headers, and arches add elegance, while the copper accent roof and self-sealing asphalt shingles ensure durability and visual appeal. Decorative exterior railings enhance the facade, complemented by integrated LED pot lights for stylish illumination. The front entry is distinguished by an approximately 8-foot-high insulated stained fiberglass door, meticulously designed to replicate a rich wood grain texture. Interior: Spacious and airy with approximately 10-foot ceilings on the main floor, 9-foot ceilings on the second level, and 9-foot ceilings in the basement, all finished with smooth ceilings throughout. The main floor features 74-inch baseboards paired with 3-inch casing andbackbend, while the second floor showcases 5-inch baseboards with 3-inch casing for a refined aesthetic. Elegant two-panel smooth Carrera-style doors stand 8 feet tall on the main level and 7 feet on the second floor, creating a sense of grandeur. The staircase boasts stained oak veneer finishes, with square black metal pickets and a 3-inch half-round handrail for a sleek, modern look. Architectural details such as 5-inch cornice molding accentuate single-storey foyers, the main hall, dining room, and living room, adding depth and sophistication. Flooring throughout the main and second floors (excluding tiled areas) features 5-inch stained engineered hardwood with a smooth finish, BASEMENT WITH SEPARATE ENTRANCE. Office on main floor can be converted to a granny suite (see more features in attachment). (id:60626)
Ipro Realty Ltd.
Lot66 Camden Crossing
Richmond Hill, Ontario
Exceptional home located at Leslie & 19th, one of Richmond Hill's most future vibrant and prosperous location. This Legacy 8 model, built by reputable Starlane, masterfully blended contemporary design with classic touches, sits on a generous 42X106 west facing lot, offers a massive 3,862 SF above ground plus an unfinished basement. Featuring 5 beds, 4.5 baths, all bedrooms have ensuite or semi-ensuite, 10' ceiling on main, 9' on upper, stone front. Close to Costco, 404, shops, parks, highly ranked Richmond Green S.S. and more. Assignment sale, expected occupancy May 21, 2026. (id:60626)
Bay Street Group Inc.

