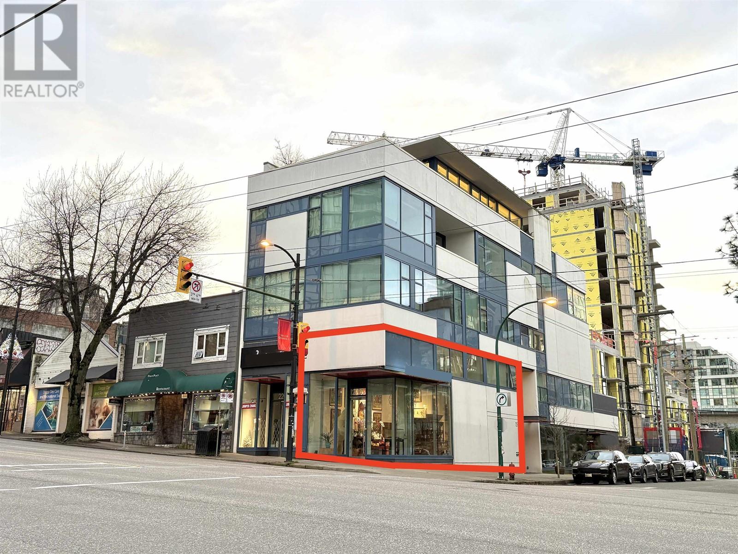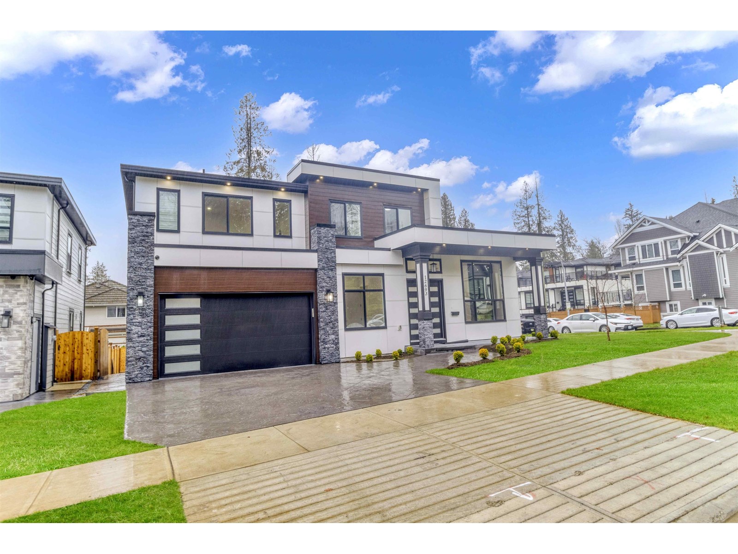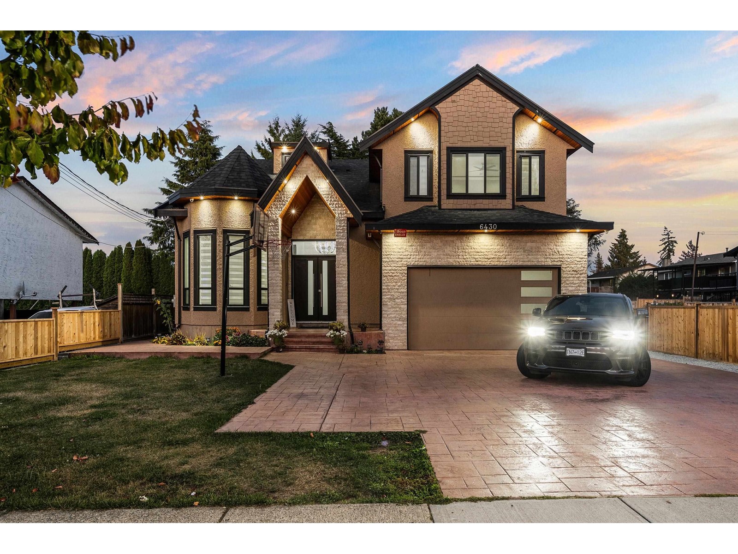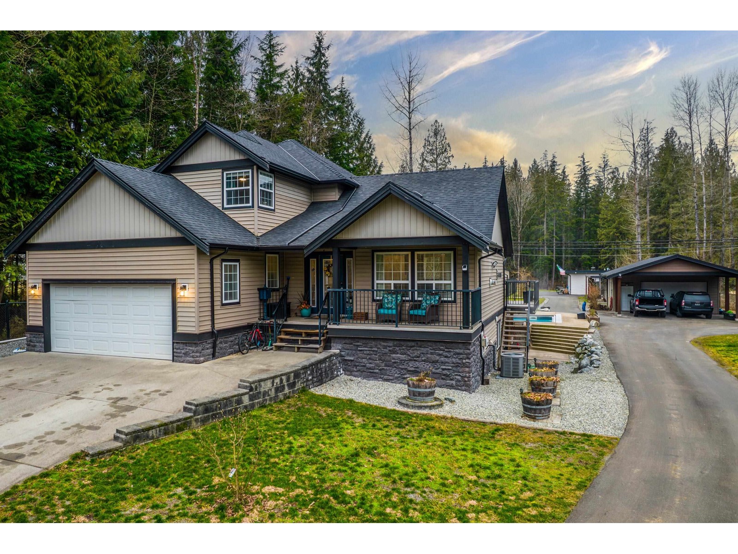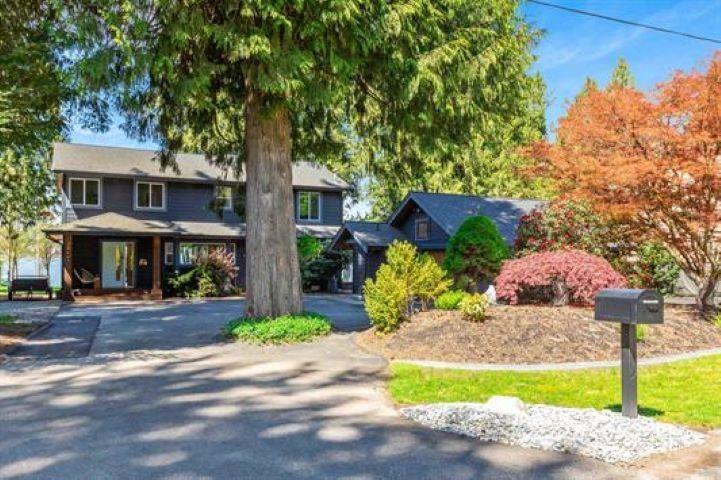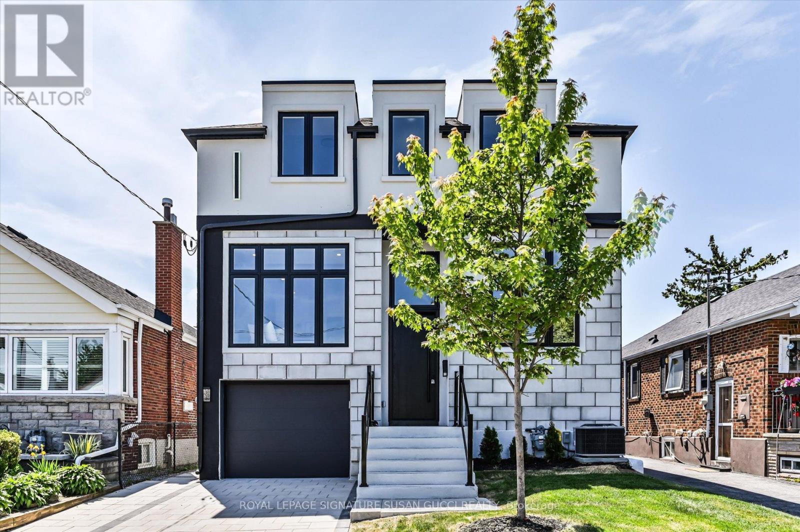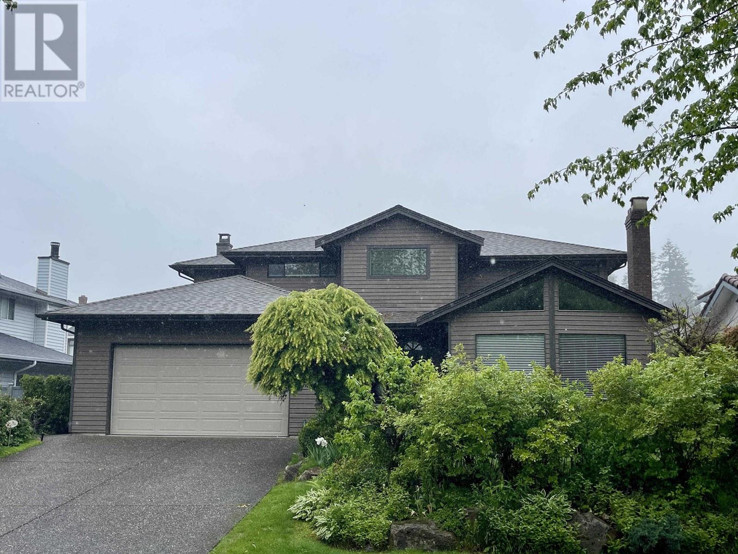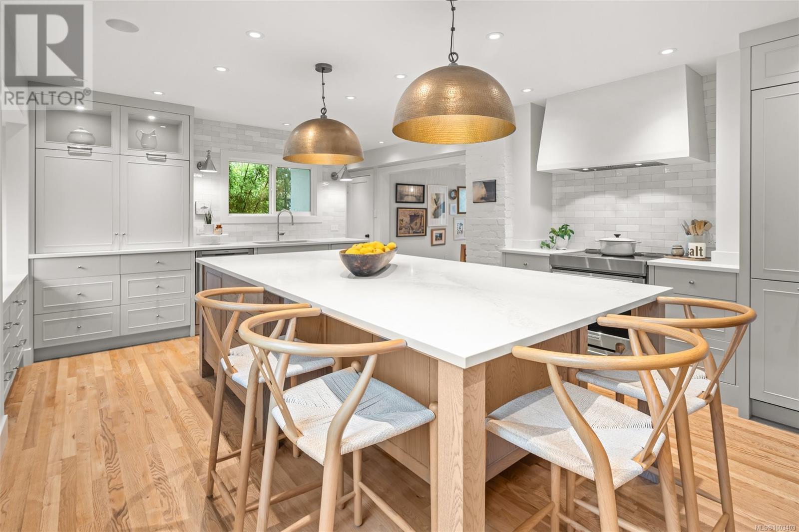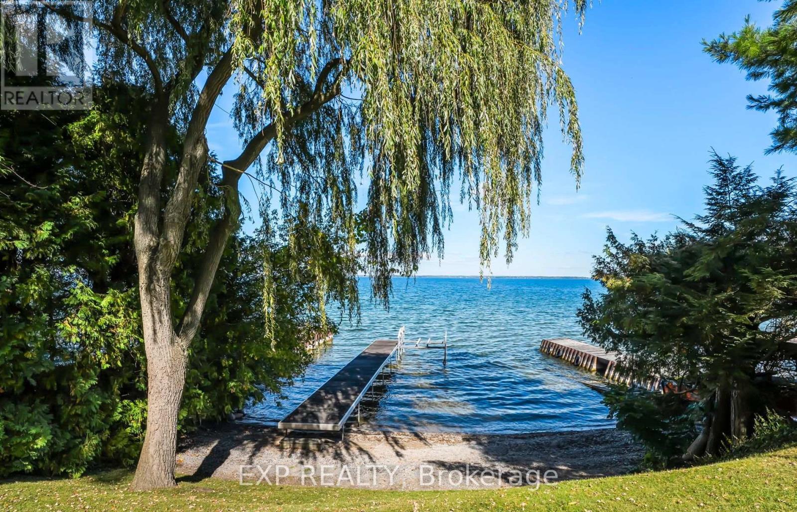2203 Granville Street
Vancouver, British Columbia
Discover an exceptional opportunity at 2203 Granville Street, Vancouver, situated at the vibrant crossroads of Granville Street and West 6th Avenue! This spacious 1,293 sq.ft retail property, enhanced by a flexible 509 sqft mezzanine, boasts a prime location in one of the city's most bustling, high-traffic areas. Offering excellent street visibility, plentiful natural light, and a well-optimized layout designed for practicality, this space is ideal for a diverse array of businesses. (id:60626)
1ne Collective Realty Inc.
12693 106a Avenue
Surrey, British Columbia
This beauty offers 8 plus Den & 8 washrooms and the most thoughtfully designed layouts for a perfect family. On Main, 12-foot-high ceilings and living and dining areas create a grand yet inviting space. The main floor also features a convenient master bedroom with a full ensuite and Den. The family room is a perfect gathering spot for everyday living, while the spice kitchen is designed to create ample space for caterers. Upstairs, you'll find 4 spacious bedrooms, including 2 master bedrooms with their own ensuite and walk-in closet, and two more Bedrooms with Jack and Jill washrooms. The lower level is equipped with a theater & wet bar & offers a legal 2-bedroom suite and an additional unauthorized 1-bedroom suite for added flexibility. The entire home features elegance throughout. 2-5-10 Year Home Warranty. Don't miss this house will not last Long. Easy to Show. OPEN HOUSE: JULY 12 SUNDAY 1-3PM (id:60626)
Exp Realty Of Canada
6430 130 Street
Surrey, British Columbia
Discover this custom-built luxury home, designed for elegance and functionality! Featuring 10 bedrooms and 9 bathrooms, with two mortgage helper suites (2+2) and 2 driveways, this home provides ample parking and side lane access. The main floor boasts a grand living area, chef's kitchen with spice kitchen, and covered patio for outdoor gatherings. Upstairs, each of the 4 bedrooms has a private ensuite, while the basement includes a large media room with a bar, plus an extra bedroom. Nestled in a prime location close to schools and transportation, this is perfect for a growing family. Book your private viewing today! (id:60626)
Ypa Your Property Agent
29809 Dewdney Trunk Road
Mission, British Columbia
Experience luxury living in this stunning 5-bed, 4-bath estate designed for comfort and entertainment. Behind powered gates on a fully fenced property, enjoy an 18x36 in-ground pool with a retractable cover, hot tub, outdoor theatre, and a 900 sq.ft. deck. Sports lovers will appreciate the 40x60 court and 1-acre dirt bike track. A heated garage, carport, and a 20x40 garden suite with full rough-ins offer endless possibilities. Smart home features, solar skylights, air conditioning, and a Generac generator ensure seamless living. A high-volume well, pressurized septic, two powered Seacans, and a two-bay tractor barn complete this exceptional property. A MUST see!! (id:60626)
Royal LePage Elite West
1556 Kamloops Street
Vancouver, British Columbia
Situated on a 4,051 sqft corner lot, this beautifully updated 1929 home offers 5 beds 2 baths over 2,400 sqft of living space over 3 levels. The main floor has original hardwood floors, a sunlit living room with a wood-burning fireplace, a formal dining room and a functional kitchen with breakfast nook that opens to a 200 sqft deck. Two bedrooms and a full bath complete this level. Upstairs offers two generously sized bedrooms. Downstairs includes a spacious bedroom, spa-like bath, large rec room and flex area, cold cellar and extra storage. It also has walk-out access to the private backyard-ideal for guests or extended family. Modern upgrades include on-demand hot water, forced air heating, updated vinyl windows, updated roof and a lovingly maintained garden. A home like this is rare! Open House July 19/20 from 1PM - 3PM. (id:60626)
Keller Williams Ocean Realty Vancentral
29441 Silver Crescent
Mission, British Columbia
WELCOME HOME TO THIS STUNNING PROPERTY ON PRIVATE SILVERMERE LAKE. Nothing missed in this West Coast contemporary home with its unparalleled views of the LAKE AND MOUNTAINS. Loads of updates over the years - Roof, gutters, hydronic in-floor heating, air cond., hand scraped engineered hardwood, gourmet kitchen w/gas stove & Silestone counters. This beautiful home FEATURES spacious family areas on the main plus den & UPPER LEVEL w/4 generous bedrooms plus 2 baths. THE OUTDOOR AREA IS AN ENTERTAINER'S DELIGHT w/1153 sq ft of deck, hot tub, dual infrared heaters, fire pit & covered boat dock - vacation at home on this special property! Garage also features outdoor toilet & sink area. THESE PROPERTIES ARE RARELY AVAILABLE. OPEN HOUSE SUNDAY JULY 20th 1-3pm (id:60626)
RE/MAX Lifestyles Realty
354 Woodmount Avenue
Toronto, Ontario
354 Woodmount Avenue: a rare gem nestled in one of East Yorks most sought-after neighbourhoods. With nearly 2,900 square feet of total living space and a wide, almost 34-foot lot, this executive home is the perfect blend of thoughtful design, exceptional comfort, and unbeatable location. Inside, the bright and airy layout is bathed in natural light from both east and west exposures adding warmth and cheer from sunrise to sunset. The main level is ideal for both family living and entertaining, featuring an open-concept living and dining area that effortlessly hosts large gatherings, complete with a built-in bar and wine fridge. The heart of the home is the chefs kitchen, designed for those who love to cook with a walk-in pantry, deep sink overlooking the backyard, breakfast bar, and seamless flow into the family room with a cozy gas fireplace and walkout to the west-facing deck and yard. Step outside to a pool-sized backyard with western exposure and a brand-new fence. Upstairs, you'll find four generous bedrooms and three bathrooms, including a luxurious principal suite that serves as your private escape. Enjoy a spa-inspired ensuite with a rain shower built for two, a soaker tub, double vanity with ample storage, and a spacious walk-in closet with built-in organizers.The lower level offers exceptional flexibility with a legal one-bedroom apartment perfect for multi-generational living, a mortgage helper, or a private space for grown children saving for a home or university students. And there's still room for a large recreation area for your family to enjoy. The apartment includes a separate walk-up entrance, offering total privacy and convenience. Located just minutes from the DVP, this home is perfectly positioned for easy access to the city core, The Beach, and an abundance of shopping from quaint boutiques to big box stores. Enjoy nearby parks and miles of paved trails for an active lifestyle. **OPEN HOUSE SUNDAY JULY 20, 2:00-4:00 PM** (id:60626)
Royal LePage Signature Susan Gucci Realty
7984 Meadowood Drive
Burnaby, British Columbia
Immaculate 5 bedroom executive home located in the exclusive neighbourhood of Forest Hills. Features Brazilian Chestnut hardwood floors throughout the main and upstairs. Spa-like master ensuite with soaker tub, separate shower, heated floors and towel rack. Open concept floor plan for entertaining family and friends. Enjoy the private backyard with large deck and fabulous hot tub. Underground sprinklers and lighting throughout the gardens. Walk to Burnaby Mountain Golf Course, on the many trails, and Lake City Skytrain Station. Quick drive to SFU, Lougheed or Brentwood Mall, and easy access to Hwy 1. (id:60626)
Oakwyn Realty Encore
2620 Margate Ave
Oak Bay, British Columbia
Tucked away on a quiet, tree-lined street in the heart of South Oak Bay, this beautifully maintained residence offers the perfect blend of classic charm and contemporary living. Ideally located just a short stroll from sandy beaches, the Oak Bay Marina, Victoria Golf Club, top-rated schools, scenic parks, the renowned Oak Bay Beach Hotel, and the shops and cafes of Oak Bay Village, this home puts the very best of coastal living at your doorstep. Thoughtfully designed with space and versatility in mind, the home features multiple bedrooms and a bathroom on each of its three levels, an ideal setup for families of all sizes, remote work, or multi-generational living. Whether you are entertaining guests, working from home, or accommodating extended family, there is room for everyone. Significant updates combine style and function, including a full basement renovation in 2016 and a stunning kitchen and dining redesign in 2020 by award-winning designer Jenny Martin, completed by Goodison Construction. Additional upgrades include newer windows, a newer roof, and updated perimeter drains for added peace of mind. Set on a generous 10,500 sq. ft. private lot with mature landscaping, the property also features rare rear lane access to a detached garage, offering convenience and potential development opportunities. The full-height basement is easily convertible to an in-law suite, adding even more flexibility. This is a remarkable opportunity to own a move-in-ready home with incredible possibilities in one of Victoria’s most desirable neighbourhoods. (id:60626)
Alexandrite Real Estate Ltd.
2284 Summerside Drive
Ottawa, Ontario
Welcome to this stunning 4,900 square foot custom-built home, perfectly nestled on a beautifully landscaped 1.53-acre lot. Designed with family living and entertaining in mind, this impressive property offers a thoughtfully crafted layout featuring four spacious bedrooms and six bathrooms. As you step through the front door, youre greeted by a grand main floor foyer that sets the stage for the rest of the home. The bright main floor office provides a quiet space for work, while the expansive dining room is ideal for hosting family gatherings. The light-filled living room showcases a striking gas fireplace and a wall of windows that overlook the incredible backyard retreat. The gourmet kitchen is a chefs dream, complete with an oversized island, granite countertops, stainless steel appliances, a coffee bar/wine station with wine fridge, and a generous walk-in pantry. Upstairs, the luxurious primary suite offers a peaceful escape with a spacious walk-in closet and a spa-like five-piece ensuite, featuring a walk-in shower and a relaxing soaker tub. Three additional bedrooms are also located on this level, one with a Jack-and-Jill bathroom and two with walk-in closets. A large, soundproofed bonus room/loft provides flexible space for a teen hangout, gym, or home office. A convenient second-floor laundry room completes this level. The fully finished lower level is ideal for entertaining, featuring a large family room with a wet bar, a four-piece bathroom, and a cold storage room. Step outside to your private backyard oasis, complete with an oversized heated saltwater in-ground pool, extensive interlock patio, and a pool house with a two-piece powder room. Kids (and adults) will love the basketball court area which could easily be transformed into a skating rink in the winter months. A short stroll to waterfront access on the Rideau River to launch a kayak or canoe! The attention to detail and design in this home is sure to impress any family! (id:60626)
RE/MAX Affiliates Realty Ltd.
21 Pinery Lane
Georgina, Ontario
Welcome To Your Haven Of Tranquility, Where 60 Feet Of Pristine Shoreline Meets The Calm, Crystal-Clear Waters Of Lake Simcoe. From The Moment You Step Inside, You'll Be Captivated By The Expansive Windows And Glass Sliding Doors That Frame Breathtaking, Panoramic Lake Views, Seamlessly Connecting Indoor And Outdoor Living. The Main Floor Dazzles With An Open-Concept Great Room Featuring A Peninsula Gas Fireplace, Engineered Hand-Scraped Hardwood Flooring, And Pot Lights, Creating An Inviting And Warm Atmosphere. The Chef's Kitchen Is A True Showstopper, Boasting Cambria Quartz Countertops, A Breakfast Bar, Pass-Through, Gas Range, And Sleek Stainless-Steel Appliances, Perfect For Entertaining. A Main-Floor Office With Convenient Yard Access And A Three-Piece Bathroom Enhances Functionality, Complemented By A Separate Utility Room/Pantry. Step Outside And Unwind On The New Deck With Glass Railings Or Seek Comfort Under The Covered Porch, Where You Can Relax And Take In The Soothing Lake Views And Sounds Of Nature. Gather With Friends And Family Around The Stone Fire Pit For Cozy Evenings Under The Stars. The Complete Second-Storey Renovation, Finished In 2023, Offers A Luxurious Retreat With A Primary Suite Featuring A Floor-To-Ceiling, Stone-Faced Gas Fireplace, Vaulted Ceilings, & A Large Private Balcony Overlooking The Serene LakeAn Idyllic Spot For Morning Coffee. The Spa-Like Semi-Ensuite Bath Pampers You With A Deep Soaker Tub With Water Views, Heated Floors, And Elegant Five-Piece Fixtures. The Convenience Of Second-Floor Laundry, Along With A Spacious Dressing Room Or Flex Space, Adds To The Thoughtful Layout. Two Additional Sun-Filled Bedrooms Complete The Upper Level, Offering Ample Space For Family Or Guests. With Parking For Twelve Vehicles And Ample Room For A Future Garage, This Exquisite Waterfront Property Is Fully Equipped To Host Family, Friends, And All Your Year-Round Adventures. Don't Miss Your Chance To Own This Exceptional Lakeside Retreat! (id:60626)
Exp Realty
155 Glynn Avenue
Ottawa, Ontario
Brand-New Six-Plex in Prime Ottawa Location CMHC MLI Eligible. Incredible opportunity for investors! This brand-new, purpose-built six-plex is in one of Ottawa's most sought-after rental corridors. Each side of this modern semi-detached property includes a spacious upper unit with 3 bedrooms and 2 bathrooms, and two lower units offering 2 bedrooms and 1 bathroom, six units total. All units feature open-concept layouts, luxury vinyl flooring, quartz countertops, in-unit laundry, and high ceilings, designed to attract quality tenants seeking style and function. This turnkey building offers low-maintenance living with durable exterior finishes including brick veneer, James Hardie siding, aluminum accents, triple-glazed windows, and pressure-treated decks and fencing. Interior finishes include melamine cabinetry, pot lighting, modern fixtures, smooth ceilings, and ceramic tile backsplash. Each unit is separately metered for gas and electricity, with efficient forced-air heating, central A/C, HRVs, and on-demand hot water systems (all rented through Enercare). Located minutes from downtown, the University of Ottawa, Carleton University, parks, transit, and bike paths, this is an ideal rental location for students, families, and professionals. Carport, interlock walkways, landscaped front and backyards make this a high-performing investment. No rent control on new builds allows market rents from day one. Still time to customize interior finishes! HST applies, rebates available to eligible buyers. (id:60626)
Exp Realty

