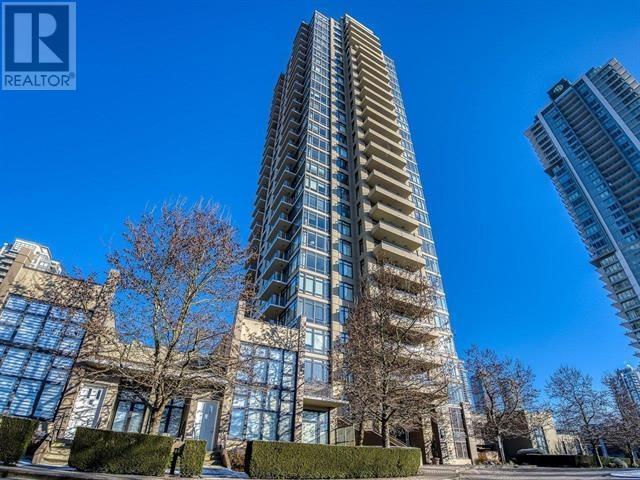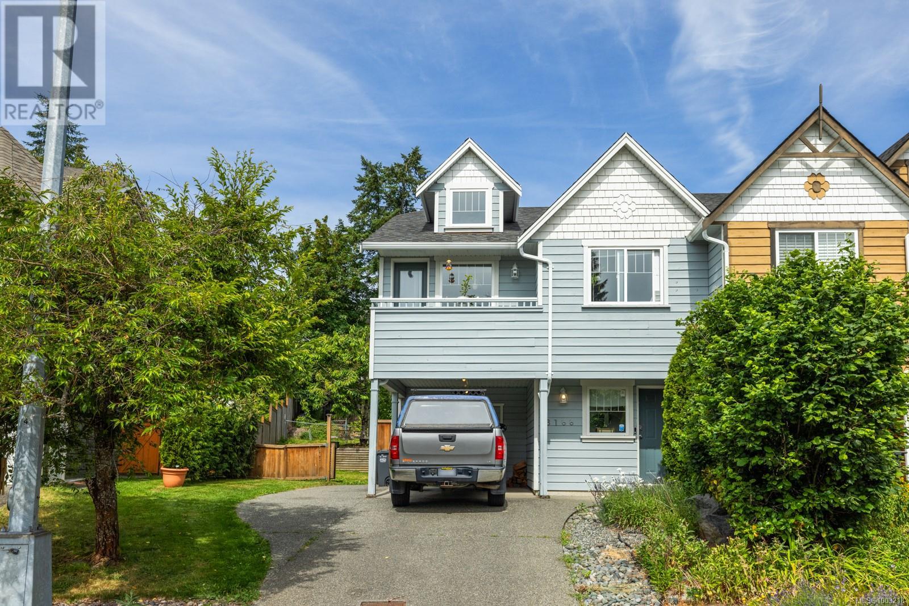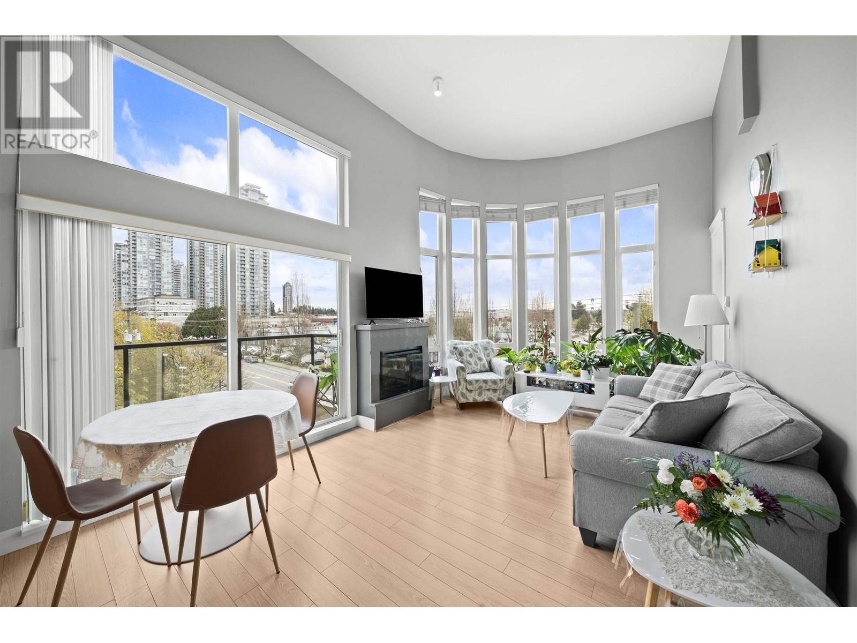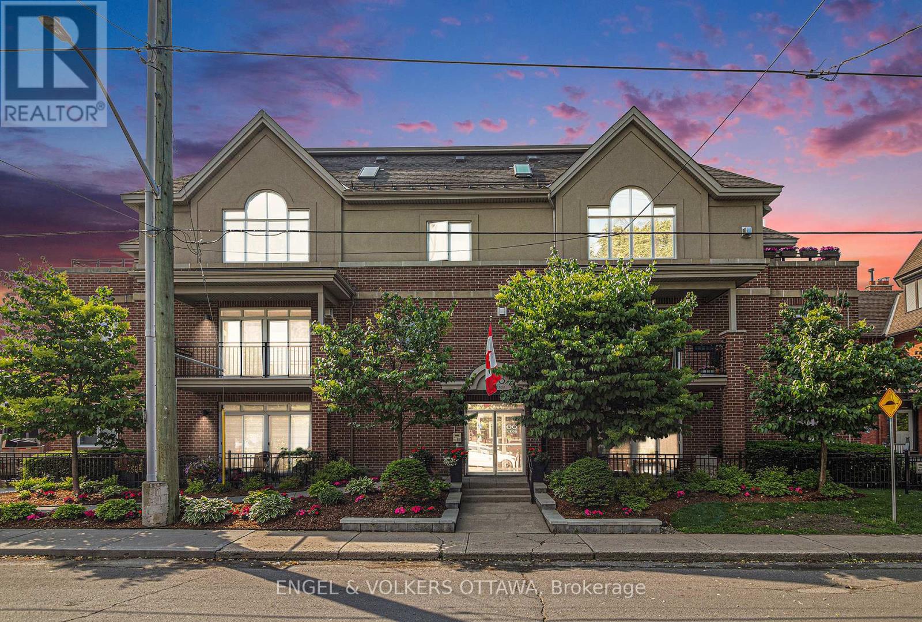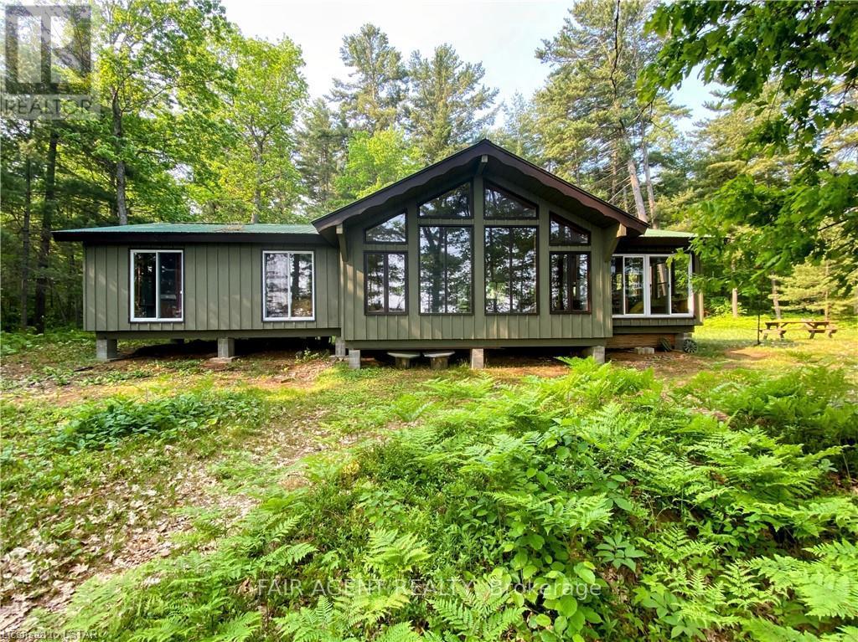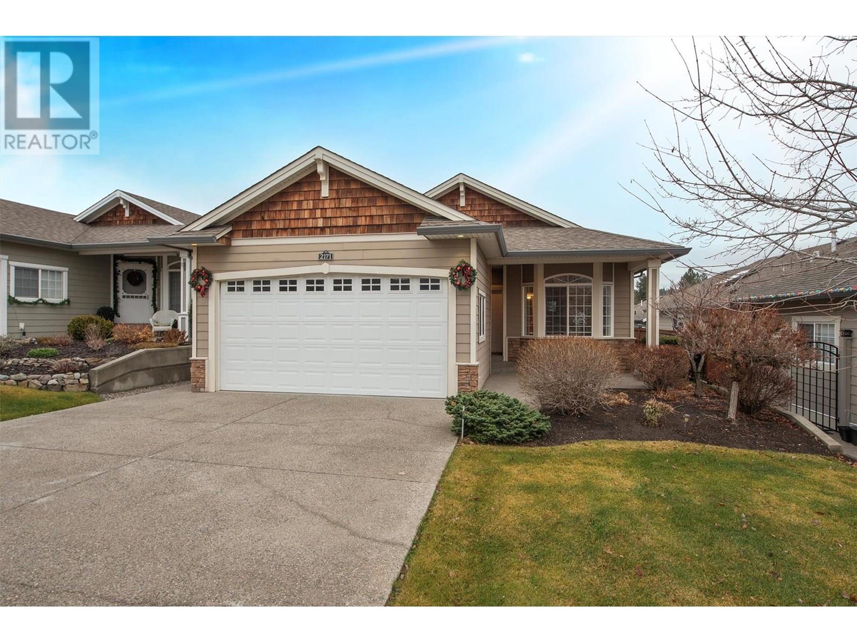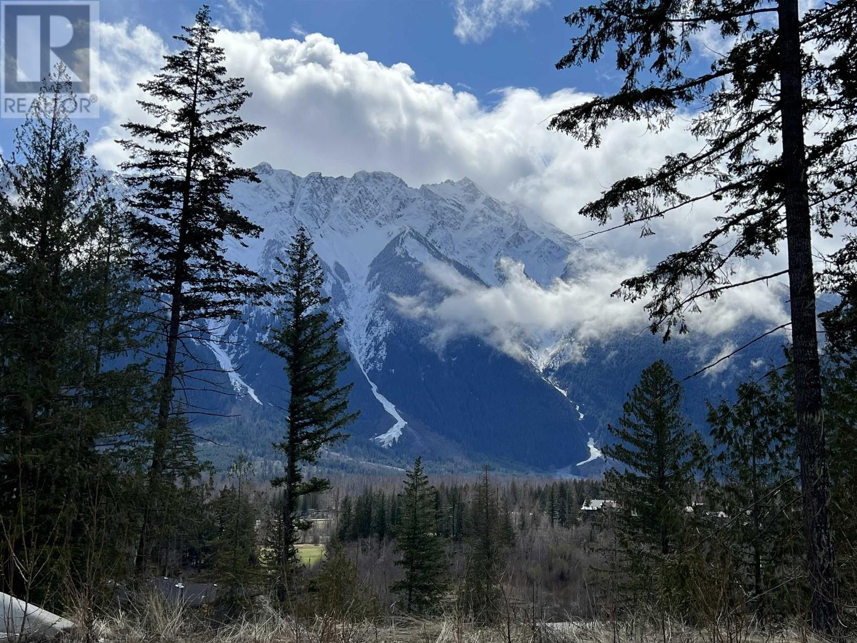1905 2355 Madison Avenue
Burnaby, British Columbia
Fabulous 1 bedroom + den with breathtaking view of mountains. This 1 bed + Den condo offers a perfect floor plan w/no wasted space, 9' ceilings, engineered H/W floors, an XL balcony & stunning Views to the North, East & West. The open and well-designed kitchen offers abundant storage spaces, high quality stainless appliances and granite countertops. Living room with well-kept hardwood floor, fireplace and floor-to-ceiling windows, the good size bedroom with tall windows. In-suite laundry and well-kept bathroom. Quiet and convenient location - close to sky-train, Brentwood Mall and amenities. Complex has fabulous amenities including fitness room, pool, jacuzzi and rooftop garden. Includes 1 parking stall and 1 storage locker. (id:60626)
Pacific Evergreen Realty Ltd.
1701 - 1328 Birchmount Road
Toronto, Ontario
Beautiful Bright South Facing 2-Bedroom, 2-Bathroom Suite With 9-Foot Ceilings and Floor to Ceiling Windows! Perfect for Young Professional with itsOpen Concept. Well Thought Out Layout, Great for Entertaining. Ideal for Young Families with a Playground and Pool! Large Primary BedroomWith a Full Ensuite Bathroom. Modern Kitchen With Granite Counters and Stainless Steel Appliances. Huge Balcony With Two Walk Outs. Building Equipped with Gym, Pool, Party Room & 24/7Concierge. Steps To TTC, Close to Highways, Schools, Grocery Stores, Costco, Restaurants, Parks and more! (id:60626)
Real Estate Homeward
3166 Golab Pl
Duncan, British Columbia
Great location and well kept half duplex located in family oriented neighborhood at the end of a quiet cul-de-sac. Close to schools, shopping, walking trails, and sports field. The 1631 sq ft. Duplex unit consists of Front door entry into an above ground Lower level with One bedroom, One 4pc bathroom, family room, Laundry room with storage and workshop area, and a sliding glass door to the back patio and large fenced yard. Previously the above ground lower level was an in-law suite. With Municipality application this may be possible to re-instate. Up the stairs to Main Level Living - features; vaulted ceilings, two sky lights, nice open concept design layout...living room/dining room/kitchen, a natural gas fireplace, hand scraped hardwood floors, generous kitchen with lots of counter space and cabinets, two bedrooms, & one 4 pc bathroom. New roof 2024 with new gutters and downspouts, and exterior painted 2024, Spacious 10'5x13'8 carport and additional parking, nicely landscaped with south/west facing side and rear yard. (id:60626)
Royal LePage Nanaimo Realty Ld
401 1188 Johnson Street
Coquitlam, British Columbia
Fantastic opportunity to own a beautiful PENTHOUSE CORNER residence at The Maya! This SE facing 1 + Den suite has so much to offer. 14' HIGH CEILING, FLOOR TO CEILING WINDOW, stylish kitchen, 2 balconies & a spacious den to create a guest room or work from home space. Bonus: Storage Locker on same level as home, secured parking & Bike Room. Ideally situated in the heart of Coquitlam. Directly across the street from Coquitlam Centre, you´ll enjoy unmatched convenience with shopping, dining, & recreation just steps from your door. Commuting is a breeze with the Evergreen SkyTrain station within easy walking distance. (id:60626)
Rennie & Associates Realty Ltd.
501 - 5740 Yonge Street
Toronto, Ontario
Location, Location, Location! Welcome to Unit 501 at The Palm Residences a rare 2-bedroom, 2-bathroom suite that perfectly blends comfort, privacy, and urban convenience in the heart of North York. Just steps from Yonge & Finch and only a one-minute walk to Finch Subway Station, this bright and spacious unit features a smart split-bedroom layout and an open-concept living area. The modern kitchen is equipped with granite countertops, stainless steel appliances, and ample storage ideal for everyday living or entertaining. The sunlit living and dining space extends to your private balcony, offering a peaceful escape above the city. Residents enjoy premium amenities including a 24-hour concierge, indoor pool, fitness center, restaurant, and easy access to major transit options. Whether you're upsizing, investing, or simply looking for a lifestyle upgrade, This unit offers move-in-ready elegance in one of Toronto's most sought-after neighborhoods. (id:60626)
Master's Trust Realty Inc.
104 - 400 Mcleod Street
Ottawa, Ontario
Offering an exceptional blend of comfort, functionality, and urban convenience, this ground-level condo at 400 McLeod delivers an ideal lifestyle in the heart of Centretown. Located within a well-managed building, the unit provides 1,085 sq. ft. of bright, open living space with direct access to a private terrace - perfect for enjoying morning coffee or entertaining outdoors. Inside, the main living area features a warm, open-concept layout designed for modern living. The foyer opens into a stylish kitchen equipped with natural wood cabinetry, a large center island with an integrated sink, and a distinctive hexagonal tile backsplash. The kitchen flows seamlessly into the expansive living and dining area, highlighted by hardwood floors, a sleek natural gas fireplace with modern tile surround, and oversized sliding doors that connect to the stone patio with raised garden beds. The spacious primary bedroom offers hardwood floors, double closets, and a private ensuite with a walk-in corner shower and a separate soaker tub. A versatile second bedroom - ideal for guests or a home office - features a double-door closet and enjoys easy access to the second full bathroom, complete with a combination tub and shower. Additional conveniences include an in-unit laundry room with storage space, central air conditioning, and one underground parking space. Residents of this spectacular building enjoy a prime location steps from Bank Street and Elgin Street shops, cafés, restaurants, the Canadian Museum of Nature, and public transit, with easy access to downtown Ottawa. (id:60626)
Engel & Volkers Ottawa
Lt25 Sandy Island
West Nipissing, Ontario
Located on a the South West Island shore of Sandy Island on Lake Nipissing, directly south of Sturgeon Falls. Family friendly, turnkey retreat with 200 feet of safe sandy beach. Just bring your bathing suit and food. Great for swimming, fishing and boating. Good docking. Walkable lot with blended forest (not rocky). Modern 3 bedroom insulated open concept cottage 1536 Sq. Ft. Sleeps 8 plus a bunky. 3 piece bathroom, utility room, large sun room/dining area, open kitchen and living room area with cathedral ceiling throughout and a large south facing deck. Propane appliances with hot water. Gravity fed water system. Generator. Approved legal septic. Sleep Cabin approx 280 square feet with ensuite bathroom and deck. Out house, fire wood, shed, workshop, storage shed. 20-25 minutes from Starlight Marina. A fantastic place for summer and winter is waiting for you! Opportunity for additional adjacent lot 24, 2.4 Acres, sand beach with a rock point - level building lot for second dwelling or for additional privacy. (id:60626)
Fair Agent Realty
2171 Mimosa Drive
West Kelowna, British Columbia
Discover serene living in Sage Creek's adult (45+) community with this 2-bedroom and den, 2 full bathroom rancher. This immaculately maintained home offers privacy and tranquility and beckons with a peaceful ambiance. The open plan, cozy fireplace and as-new condition make for comfortable, modern living. A double garage, private yard with a patio, and the convenience of walking to golf, shopping, and restaurants complete this inviting residence. Embrace ease and sophistication in every detail of this well-appointed home. (id:60626)
Royal LePage Kelowna
3610 & 3606 50 St
Cold Lake, Alberta
Exceptional investment opportunity: two adjacent lots with full services available strategically located on the way into Cold Lake. A perfect blend of convenience & visibility, these properties rest on a well-traveled service road, offering easy accessibility for your business. The well-graveled spaces are fenced, ensuring a safe and secure environment, ready for immediate use. These versatile outdoor areas are primed to accommodate everything from vehicle parking to outdoor storage or potential new construction. One of the highlights of this property is an older home that has been transformed into a unique office space. With a charm that's hard to replicate, this building provides a distinctive edge that will set your business apart. Whether you're looking to establish a new business, expand an existing one, or diversify your real estate portfolio, this unique Cold Lake opportunity it for you. (id:60626)
Century 21 Poirier Real Estate
32 Crows Nest Lane
Saint John, New Brunswick
If youve been dreaming of life in a picturesque, tree-lined Mount Pleasant neighbourhood only minutes away from Uptown, Rockward Park, and all major amenities, this is your chance! This unique 4-level, 3352 sq ft property features 8 bedrooms, 4 bathrooms, and incredible flexibility. Formerly used as a senior care home and most recently as office and room rentals, it's perfect for large families, investors, or entrepreneurs exploring options like Airbnb, B&B, room rentals, or senior home care etc. The main level offers an open-concept kitchen with island, a dining area, and a bright living area. One section is currently divided into an office but can easily be converted into a 9th bedroom or reverted back to living room. Two bedrooms and a full bath are also located on this level. Upstairs, youll find a massive primary bedroom with charming high-peaked ceilings, a second bedroom, and a shared full bath. The walk-out lower level including 4 good sized bedrooms, 2 full baths, and a laundry room is good for potential room rentals or a second suite. The bottom level provides a large, dry utility/storage area. Step outside and enjoy a courtyard deck, with seamless flow between the front and expansive back decksideal for entertaining. Parking available for 5 vehicles. With a metal roof, vinyl windows, this low-maintenance property blends functionality, character, and serious income potential! Book your viewing today! Property tax reflects current rental/business use. (id:60626)
RE/MAX Professionals
7677 Cerulean Drive
Pemberton, British Columbia
One of the most desirable lots in Sunstone! This property offers gorgeous views of the valley and Mount Currie and allows for a single family home with secondary suite as well as an accessory building or structure. This is one of Pemberton's up and coming neighbourhoods close to sports fields and future amenities. Please contact for lot plans, zoning and further information. (id:60626)
Whistler Real Estate Company Limited
32 Crows Nest Lane
Saint John, New Brunswick
If youve been dreaming of life in a picturesque, tree-lined Mount Pleasant neighbourhood only few minutes away from Uptown, the Rockward Park, and all major amenities, this is your chance!. This unique 4-level, 3352 sq ft property features 8 bedrooms, 4 bathrooms, and incredible flexibility. Formerly used as a senior care home and most recently as office and room rentals, it's perfect for large families, investors, or entrepreneurs exploring options like Airbnb, B&B, room rentals, or senior home care etc. The main level offers an open-concept kitchen with island, a dining area, and a bright living area. One section is currently divided into an office but can easily be converted into a 9th bedroom or reverted back to living room. Two bedrooms and a full bath are also located on this level. Upstairs, youll find a massive primary bedroom with charming high-peaked ceilings, a second bedroom, and a shared full bath. The walk-out lower level includes 4 good sized bedrooms, 2 full baths, and a laundry room. The bottom level provides a large, dry utility/storage area. Step outside and enjoy a thoughtfully designed courtyard deck, with seamless flow between the front and expansive back decksideal for entertaining and watching city fireworks. Parking available for 5 vehicles. With a metal roof, vinyl windows, this low-maintenance property blends functionality, character, and serious income potential! Book your viewing today! Property tax reflects current rental/business use. (id:60626)
RE/MAX Professionals

