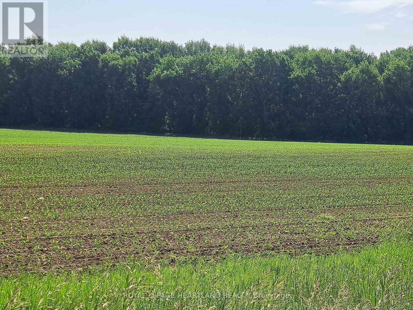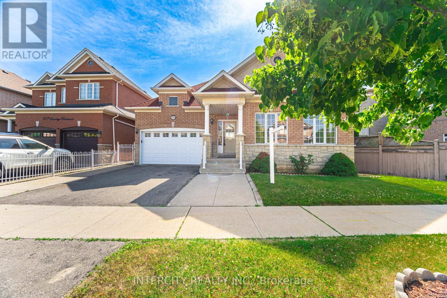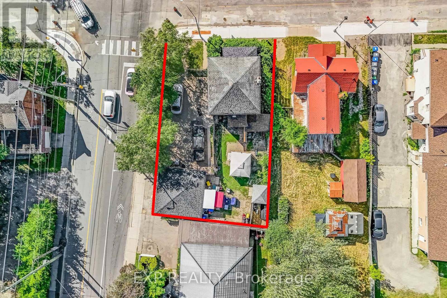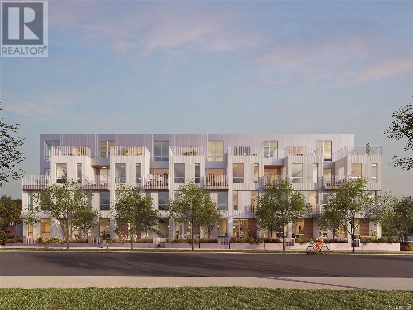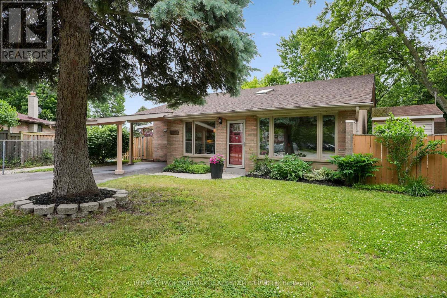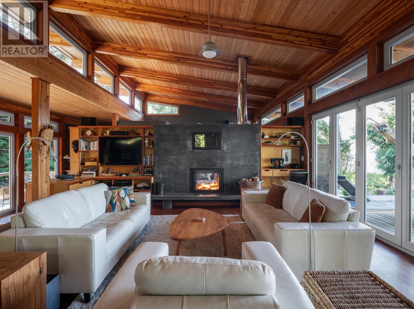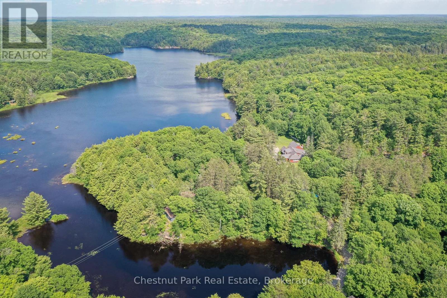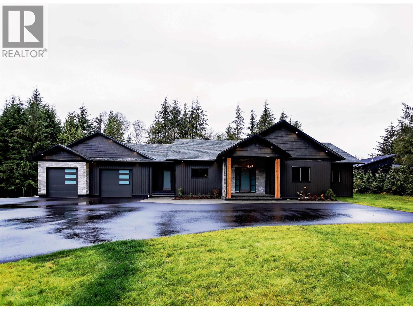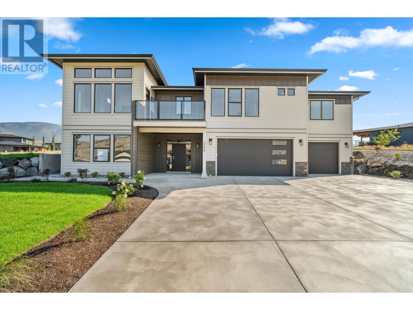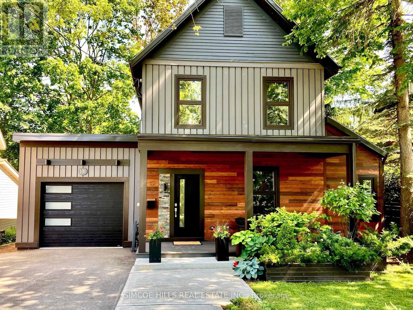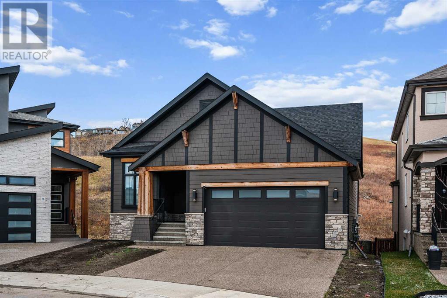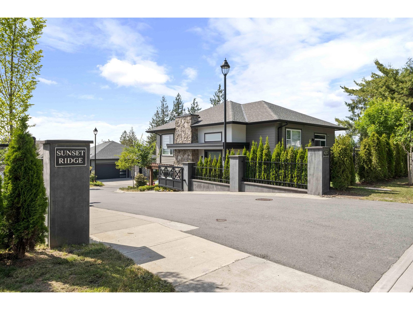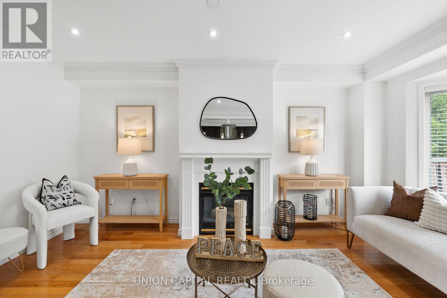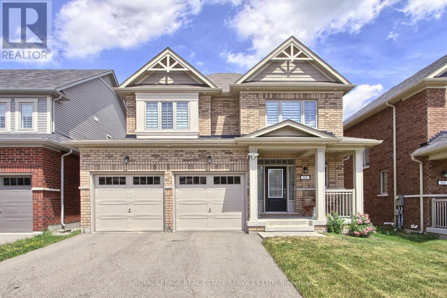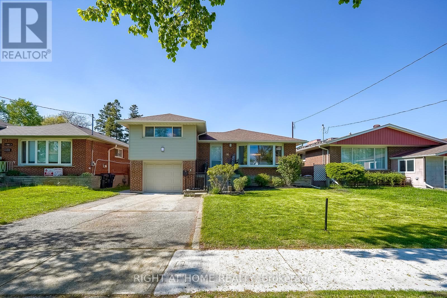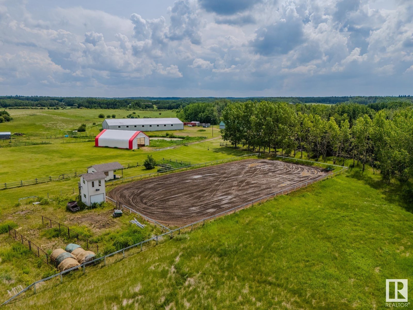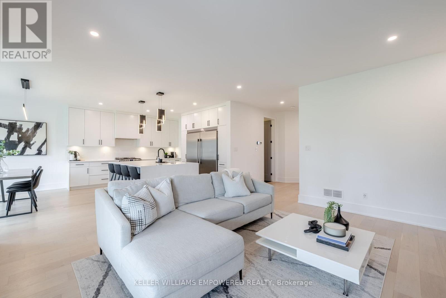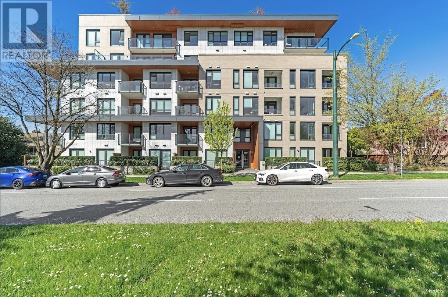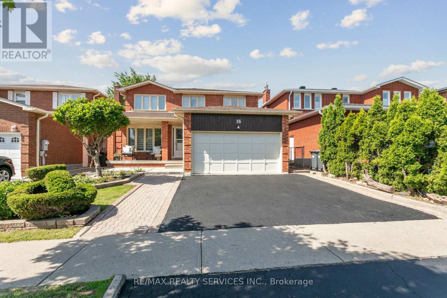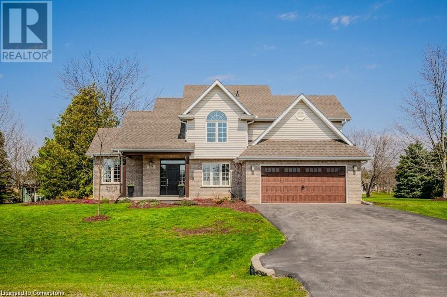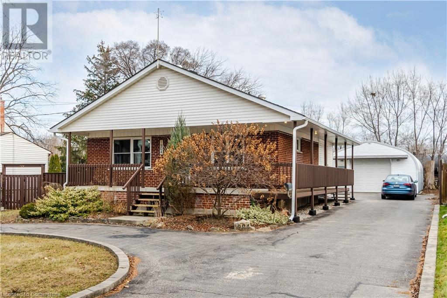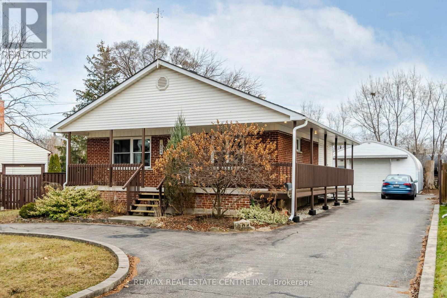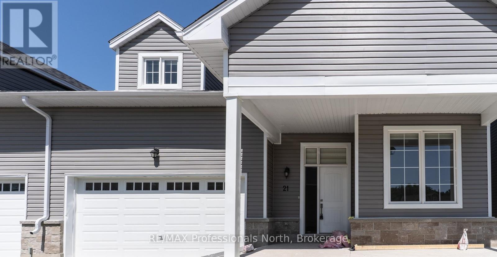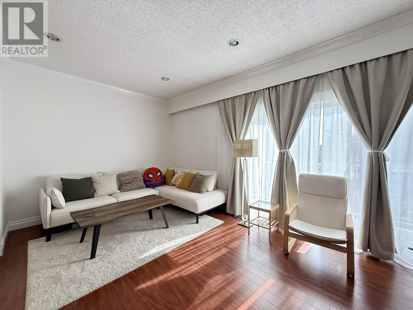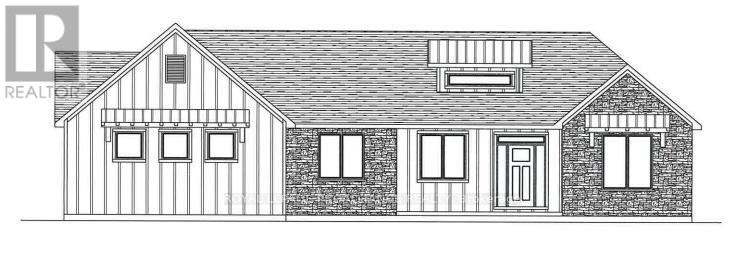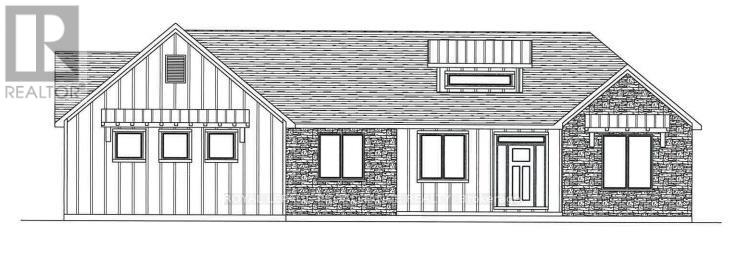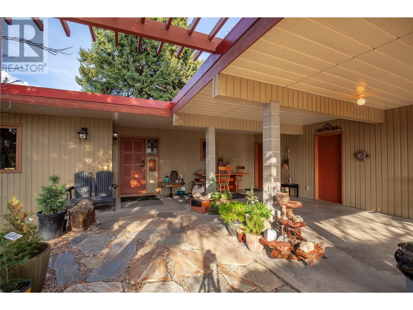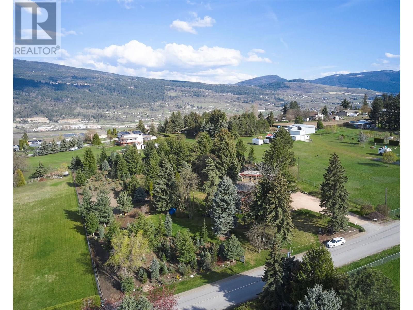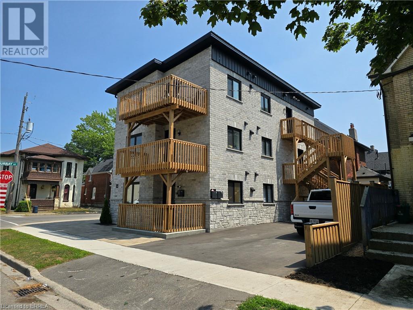74018 Babylon Line
Bluewater, Ontario
A great chance to own your own piece of nature in Huron County. 100 Acres is just a few minutes from Bayfield and Ontario's West Coast on Lake Huron. 18.5 workable acres more or less, fronting on the east side of the Babylon Line in Stanley Township. Private lane leads to a well-built 40' x 60' steel span and metal-clad shed with two sliding doors. The property's crowning caveat is 81.5 acres of mixed woodlot more or less, to call your own. Hydro is at the road. First time offered by long-time owners. Sale amount will be subject to HST. (id:60626)
Royal LePage Heartland Realty
1471 Rose Ann Dr
Nanaimo, British Columbia
Enjoy breathtaking ocean views from this meticulously maintained home, perfectly designed for coastal living and entertaining. The south-facing deck overlooks Departure Bay and connects to a beautifully landscaped backyard with lush gardens and a covered patio. Inside, the gourmet kitchen opens to the eating nook and family room, where French doors lead to the deck and panoramic views. A double-sided fireplace adds warmth to both the family and living rooms, and the formal dining room offers flexibility as a den or office. The spacious primary suite features French doors to the deck, a walk-in closet, and a luxurious ensuite with dual vanity, jetted tub and separate shower. The walk-out lower level includes a large family room with wet bar, two bedrooms, a den, and a hobby/flex room. Located on a quiet cul-de-sac just a short walk to beach access and Linley Valley trails. For more info see the feature sheet. All data and measurements are approx and must be verified if fundamental. (id:60626)
RE/MAX Professionals
203 Starling Boulevard
Vaughan, Ontario
Rare Opportunity in Sought-After Vellore Village! Don't miss this rarely offered, spacious bungalow nestled in the heart of desirable Vellore Village. This well-maintained home features a bright, open-concept layout with a walkout from the kitchen to a private deck perfect for entertaining or relaxing outdoors with ravine lot. Enjoy the convenience of a double garage with direct access to the laundry room. The large, unfinished basement offers endless possibilities to create your dream space. Located close to top-rated schools, parks, shopping, and all essential amenities. A must-see property with incredible potential! (id:60626)
Intercity Realty Inc.
22 - 101 Freshway Drive
Vaughan, Ontario
Industrial unit for sale! Perfect Concord location close to highways. Presently tenanted to a Car Detailing Shop with 2 years left on the Lease. 2627 Square Feet, Air Conditioned Office, Gas Radiant Heat, 2 x 2 piece baths, 4 assigned parking spots, including two tandem parking spots. Possibility of vacant possession, but preferred immediate closing with tenant assumption. Tenant pays $3,531.25 per month (TMI and HST incl.). (id:60626)
Century 21 B.j. Roth Realty Ltd.
433 Doon South Drive
Kitchener, Ontario
Welcome to 433 Doon South Drive, a beautifully maintained 5-bedroom home offering 4,415 sq ft of total finished living space and backing onto scenic greenspace in one of Kitchener’s most family-oriented and sought-after communities. This rare opportunity is ideal for multigenerational living, featuring a private 2-bedroom in-law suite with a separate side entrance, its own walkway, kitchen, laundry, and full bath—perfect for extended family, aging parents, or rental potential. The main floor offers a bright, functional layout with a dedicated dining room, spacious living area, and an updated kitchen with quartz countertops, stainless steel appliances, and ample cabinet space. Step outside to a raised deck that overlooks a lush, treed backdrop—an ideal spot for morning coffee or hosting family BBQs. Upstairs, the generous primary suite includes a walk-in closet and a spa-like 5-piece ensuite with double vanity, soaker tub, and glass shower. Three additional bedrooms and a full family bathroom complete the upper level. The walkout basement adds flexible space and direct access to the backyard. Located minutes from Highway 401, top-rated schools, Conestoga College, and everyday conveniences, this home also offers quick access to nearby walking trails, parks, and community amenities. Whether you're raising a family, planning for long-term value, or supporting multiple generations under one roof, 433 Doon South delivers comfort, privacy, and lifestyle in a welcoming, tight-knit neighborhood. (id:60626)
RE/MAX Twin City Realty Inc.
195 Queen Street W
Brampton, Ontario
Incredible Development opportunity located in the heart of Downtown Brampton! This two-storey detached home sits on a spacious corner lot in a high-traffic, high-exposure area, surrounded by thriving commercial properties! With mixed-use zoning, it offers endless possibilities! Live in it, run your business, redevelop, or build a custom investment property tailored to your vision. Commercial or Residential! The existing home features 3 bedrooms, 2 bathrooms, and a separate detached double garage, offering functional space while you plan your next move. Whether you're an investor, developer, or entrepreneur, this prime location is the perfect canvas for your next big opportunity. With the high traffic zone area you also have bus stops minutes away and you are walking distance to the Brampton GO! Conveniently located near Centennial Mall, schools, scenic parks, everyday shopping, and a wide range of local businesses, this property places you in the centre of it all! Offering unmatched accessibility and exposure for your future home, business, or investment project. (id:60626)
Exp Realty
160 Miller Park Avenue
Bradford West Gwillimbury, Ontario
Nestled in a sought-after, family-friendly neighbourhood, this charming 2-storey home offers the perfect blend of comfort, functionality, and natural beauty. The main floor features a bright and elegant formal living and dining room-ideal for entertaining. The generously sized kitchen includes ample cabinetry, an eat-in area, and a sliding glass door. Alongside a warm and inviting family room with a cozy fireplace to unwind and convenient wet bar. A large powder room on the main floor adds convenience, along with a dedicated space that can be used as a laundry area for added flexibility. Upstairs, you'll find four spacious bedrooms designed for growing families. The grand primary suite features a walk-in closet and a private 4-piece ensuite, while three additional bedrooms share a full bathroom each offering abundant natural light and comfort.The fully finished basement presents an excellent opportunity for multi-generational living or an in-law suite, complete with a second kitchen, large recreation and living area, additional bedroom, utility room with a large closet and a cold room. Enjoy direct access to the backyard through a garden-level walkout, or use the separate walk-up entry to the garage.Outside, the beautifully landscaped yard features mature fruit trees, a greenhouse, a storage shed, and an interlock pathway that leads from the driveway to the backyard. The interlocked driveway enhances both curb appeal and functionality, while a tranquil pond surrounded by mature gardens creates a welcoming and picturesque first impression. Ideally located directly across from St. Jean de Brébeuf Catholic School and within walking distance to both Catholic and public secondary schools, this home also offers easy access to public transit, parks, shopping, and is just 5 minutes from Hwy 400making it a perfect choice for convenient family living. (id:60626)
Keller Williams Referred Urban Realty
406 335 Beechwood Ave
Victoria, British Columbia
Introducing Summerhouse — Aryze Development’s newest collection of homes in the cherished coastal neighbourhood of Gonzales in Victoria, BC—just steps from the Salish Sea. Every home at Summerhouse is designed with quality and care. All homes feature oversized windows with custom light-filtering window coverings, locally sourced millwork and a designer lighting package. Bathrooms are finished with Italian sourced continuous tilework, modern floating vanities with undermount lighting and premium quality European quartz countertops. Kitchens showcase a comprehensive, fully integrated Bertazzoni appliance package and custom-crafted floor to ceiling millwork. In addition to these features, Penthouse 6 offers a generous two bedroom interior layout, with an oversized skylight in the main living area, an expansive dual-access private terrace with a custom retractable awning and an elevated appliance and finishing package. Designed in collaboration with Cascadia Architects, the exterior of Summerhouse embraces natural Pacific Northwest materials—warm wood, earthen brick and modern cladding—creating a timeless architectural expression grounded in simplicity and enduring quality. (id:60626)
Alexandrite Real Estate Ltd.
2091 Hartington Court
Mississauga, Ontario
Location...Location...Location... Welcome to this meticulously maintained, 3 Ievel back split, tucked away on a very quiet, Family Friendly COURT. Situated on a reverse-pie shaped lot, backing onto fully treed section of MEADOW PARK. Recently redesigned kitchen and dining area complete with large pantry cupboards, containing deep pullout drawers, Gas stove, newer fridge, d/washer and microwave and Sparkling granite counters easy to entertain. Gorgeous hardwood floors throughout main level. Walk-up to 3 spacious bedrooms and a 4 piece bath, all with large new windows, overlooking treed backyard. Welcoming main level with "show-stopper" skylight and large picture windows (2013) allow for lots of natural light. Entire home has just been painted thru-out and shows 10++. From the gorgeous kitchen step out to a large covered deck and a gazebo, surrounded by flower gardens and numerous trees from the Park. Recreation room a few steps down from the kitchen boasts a gas fireplace, 2 piece bath, laundry/freezer room and dry bar. Walk to most popular schools, shopping, parks, transit and even walk to the Clarkson Go Station. (id:60626)
Royal LePage Burloak Real Estate Services
1628 Vancouver Boulevard
Other Islands, British Columbia
Welcome to paradise! Panoramic ocean views on 1.44 acres for an incredible value! Accordion doors, provide a seamless transition from the indoors to the sundeck overlooking the Strait of Georgia. The stunning post and beam construction offers vaulted ceilings, a double sided wood-burning fireplace, spacious modern kitchen & dining area. 6-burner Bertazzoni Range, quartz counters, 22 cubic ft. stainless steel fridge & a La Scalla Butterfly espresso bar. With over 2000 ft of wrap around windows and patios, this home reveals ocean views. The property has a workshop with roughed in plumbing, a newly completed modern guest cabin with full kitchen, bathroom and outdoor shower. 10 minute walk to the white sandy beaches. Make it your seasonal family retreat or year-round residence. (id:60626)
Engel & Volkers Vancouver
4520 39 Street
Camrose, Alberta
Great investment opportunity - This 5 bay fully leased industrial building sits on a 1 acre lot located on a major industrial corridor within the City of Camrose. The building is solidly built with concrete block walls and a metal sloped roof requiring little maintenance. Each bay is separated with a concrete block demising wall, and have overhead heaters, washrooms, and separate utilities. The two south bays are fully open front to back with 14'x14' overhead doors at each end for drive through capability. These bays are leased together and have a small office, mechanical space, and washrooms. The center bay has an office, washrooms, a small overhead door off the front, a storage mezzanine and an additional full second floor for cold storage. The north 2 bays have front office space, mezzanine storage and washrooms. There are 5, 14'x14' overhead doors at the rear of the building which access the fully graveled yard. This yard has some perimeter chain link fence, good drainage, and has access from both the north and south ends of the lot for ease of use, allowing oversized trucks to park and drive through. There is paved parking at the front for convenient business use. This building can offer a great return on your investment and is located ideally along 39 Street for great exposure and practical access and use. (id:60626)
Coldwell Banker Battle River Realty
1086 N Deer Lake Road
Huntsville, Ontario
BUILD YOUR DREAMS HERE ... in the heart of Muskoka on picture perfect Devine Lake. This extremely private setting with amazing views will surely capture your heart! Two separately deeded lots being sold together with a combined total of 3,325 feet of waterfront and 61.9 acres. Plenty of room to create your own family compound and/or an executive corporate retreat. DEVELOPERS ALSO TAKE NOTE ... first consider the future development possibilities that such an exceptional landmass could offer ... then lets talk! Offering a mixed topography, this special offering is graced with mature trees, rock outcroppings and a dock at the waters edge. Walking, hiking, snowshoeing paths are already in place meandering through the wooded wonderland and along the shore of this semi-private lake. Ideally located a short drive from Port Sydney and minutes from all amenities that Huntsville and Bracebridge have to offer. Worth a closer look? I think so too! (id:60626)
Chestnut Park Real Estate
41 8675 209 Street
Langley, British Columbia
Rare opportunity to be part of Walnut Grove's highly desirable Sycamores community! Updated, exceptionally well maintained 4 BD/3.5 BATH 3 level detached home is located on a private, quiet and safe cul-de-sac. Expansive master bedroom with generous walk-in closet and two bedrooms on the top level is a perfect layout for families. Fully finished basement boasts a open concept recreation room, bedroom and full bathroom. Recently updated furnace, roof, kitchen and refreshed exteriors make this home stand out among the rest. Walking distance to highly ranked schools including Alex Hope Elementary & Walnut Grove Secondary, a popular community centre, malls, restaurants, transit, parks and greenery! Easy access to HWY 1. Don't miss out and book a viewing today. (id:60626)
Sutton Group - 1st West Realty
1626 152nd Street
Surrey, British Columbia
Pub opportunity located in Surrey with a great reputation and business model. Built to cater to multiple demographics offering entertainment , sports , good food & drinks. The location is 6131 square feet and is licensed for 161 & Outfitted with commercial kitchen. Contact listing agent for details. Do not disturb staff. (id:60626)
RE/MAX Real Estate Services
91 Candlewood Drive
Stoney Creek, Ontario
A rare opportunity to own a stunning executive style bungalow with over 2,700 square feet of living space. It's like 2 homes in one with extended family living possibility on the lower level. Set on a generous pie shaped lot. Walk into open concept living with main area surrounded by large windows letting natural light beam through the home. Main floor features hardwood throughout, vaulted ceilings and features a bright dining room, spacious living room with natural gas fireplace, gorgeous kitchen with breakfast peninsula. Beautiful primary bedroom offers walk-in closet, 4 pc. ensuite. 2 more bedrooms share a 4 pc bath plus convenient main floor laundry. Double car garage with separate entry to walk-out basement. A second laundry room in the basement. Lower level opens into a vast family room for more living space including kitchen and dining room, 2 spacious bedrooms, a 3 pc bath with stand up shower and a walkout to the outdoors. This property has so much more to offer. This home is ready for many different lifestyles & options with a lower level in-law suite. Great potential for a single family, multi-family, or as a savvy investment for potential income. Close to all amenities and just steps from shopping, dining, schools and parks. (id:60626)
RE/MAX Escarpment Realty Inc.
273 Loganberry Avenue
Kitimat, British Columbia
Nestled in Strawberry Meadows on 1.547 acres, this stunning 3-bedroom, 3-bathroom executive home exudes sophistication and comfort. The striking board and batten siding with brick accents sets the tone as you enter. Inside, the open galley kitchen features top-of-the-line appliances, complemented by 9ft ceilings that create a warm ambiance. The spacious layout flows seamlessly into inviting living areas, perfect for daily life and entertaining. Retreat to the serene master suite, where an oval bathtub in the ensuite overlooks the beautifully landscaped yard. A Jack and Jill vanity and walk-in shower enhance convenience, while the walk-in closet includes a dressing table for your morning routine. Practical features like an ICF foundation, 6ft crawl space, heat pump with gas backup, and double garage ensure a perfect blend of form and function. Meticulous details throughout highlight modern elegance and rustic charm, making this property a captivating sanctuary for discerning buyers. (id:60626)
Royal LePage Aspire Realty (Terr)
265 Rue Cheval Noir
Kamloops, British Columbia
Welcome to 265 Rue Cheval Noir! The stunning home packs a punch with a three car garage, 15,000 sq ft lot, four bedrooms on the upper floor and set up for a one bedroom in-law suite! This modern basement entry style home wins you from the street with modern styling and numerous windows to bring in that natural light. As you enter the home you are welcomed by the oversized entrance that leads to the even larger mud room, perfect for families! The upper floor has a huge open plan Kitchen/Living/Dining space with vaulted ceilings, three large bedrooms with a full bathroom, upper floor laundry and a Primary suite right out of a luxury hotel! The master bedroom features his and her walk-in closet, water closet, double vanity, tile shower and a large soaker tub! The basement has another bedroom, bathroom and rec room that could be an in-law suite or used for the main house. Lastly we have a huge oversized three car garage with one bay being 35 feet deep!! All of this on a huge landscaped lot in the Stunning Tobiano Resort Community! Please note TRA fee will increase from current amount next year, new amount unknown until 2026, as advised by the TRA Admin. All meas are approximate, buyer to confirm if important. (id:60626)
Exp Realty (Kamloops)
101 Jarvis Street
Orillia, Ontario
Experience the charm of a completely transformed home that surpasses typical renovations. Every detail reflects exceptional craftsmanship and thoughtful custom design. This century-old residence has been meticulously gutted and rebuilt, featuring two additions, a garage, two decks, and a covered front porch.Strategically placed plumbing accommodates future expansions, while a bright back foyer with glass entry doors welcomes you. The open pantry off the kitchen enhances functionality. Comprehensive upgrades include new plumbing, wiring, insulation, water and sewer lines, roof, walls, kitchen, bathrooms, and stunning high, beamed ceiling.Situated in the desirable Old North Ward of Orillia, this home is just a short walk from Couchiching Beach Park, downtown shopping, dining, and essential amenities such as schools, hospitals, and recreation centers. The versatile layout includes a main floor primary bedroom with an ensuite and walk-in closet, currently utilized as a family room and office.The bright insulated garage boasts 14-foot ceilings and an interior entrance, with potential for a separate suite. The seamless flow between the kitchen, dining, and great room provides breathtaking views of the beautifully landscaped, fenced backyard. With ceiling heights of 10, 9, and 13 feet, the chefs dream kitchen features stainless steel counters, a center island, and pantry, while the impressive great room, complete with a gas fireplace and abundant natural light, is enhanced by oversized glass doors and a wood feature wall.For a complete list of updates and renovations, please refer to the feature sheet. This home truly needs to be seen to appreciate all it has to offer. (id:60626)
Simcoe Hills Real Estate Inc.
68 Cranbrook Cape Se
Calgary, Alberta
Welcome to this stunning executive bungalow located on a quiet cul-de-sac in the heart of Riverstone that features 3 bedrooms, 2.5 bathrooms, and over 2,700 square feet of developed living space and backs on to the escarpment. The main level features an open-concept layout with 10 foot ceilings, 8 foot doors, and a wall of windows along the rear of the home offering unobstructed views of the escarpment. Luxury vinyl plank flooring flows throughout the main level into the living area that features a gas fireplace and a built-in entertainment centre with functional storage and floating shelves above. The highly-upgraded kitchen offers two-tone full-height cabinetry, a pantry for extra storage, a custom range hood, a built-in wall oven, microwave, and induction cooktop, quartz countertops, and a spacious centre island with a breakfast bar for additional seating. The kitchen overlooks the dining and living areas - making this the perfect space for entertaining friends and family. Enjoy your morning coffee watching the wildlife along the escarpment from your large deck that is conveniently located off of the dining area. The expansive primary bedroom is located on the main level and features private views of the escarpment, floor to ceiling drapes, a spacious walk-in closet with custom built-ins, and a beautiful ensuite bathroom offering heated tile floors, a large soaker tub, a walk-in shower with upgraded glass surround, a double vanity, and fully tiled walls. The main level is complete with a 2-piece bathroom, a mudroom, and a dedicated laundry room that is accessible from both the main hallway and primary walk-in closet. The fully finished walkout basement features luxury vinyl plank flooring throughout and offers two spacious bedrooms, a 3-piece bathroom with heated floors, a large rec room area with surround sound speakers, ample storage space, and direct walkout access to the back patio and yard. One of the bedrooms features floor-to-ceiling drapes and views of th e escarpment and the other bedroom offers a spacious walk-in closet. The backyard space offers a large patio that spans the length of the home and is ready for summer barbecues and the undeveloped section along the fence is a blank canvas that can be landscaped to your liking. Additional features of this home include a double garage with an EV charger and floor drain, central air conditioning for the warmer months, LED light fixtures, a water softener, and a water filtration system that runs to the kitchen sink. Centrally located in the sought-after community of Riverstone, this home is steps away from nearby walking paths along the escarpment and river, as well as parks and playgrounds and is a short drive to nearby schools and amenities. Access around the city and daily commuting is made easy with quick access to Deerfoot Trail and Stoney Trail. As one of the newest homes in Riverstone that backs on to the escarpment, this extensively upgraded home is a true rarity! (id:60626)
Charles
20125 44 Avenue
Langley, British Columbia
Spotless & meticulously cared for by long-time owners, four-bedroom split-level home, perfect for comfortable family living with room to grow! Featuring an updated kitchen with modern finishes, this home is ready for you to move in and enjoy. Upstairs features a bright living room w/ fireplace & dining room w/ French Doors to the wonderful covered deck, a spacious Primary Bdrm w/ 2 pc.bath, plus 2 other large bdrms. Downstairs offers a rec room, den, & 4th bedroom with easy suite potential-ideal for extended family, or extra income. A DREAM BACKYARD with huge covered balcony is perfect for year-round entertaining & is fully fenced, ideal for kids & pets. Bonus-on city sewer. Very Convenient location -Watch the kids walk to school at Alice Brown and enjoy the nearby Brookswood amenities. (id:60626)
Royal LePage - Wolstencroft
2 Checkerberry Crescent
Brampton, Ontario
Gorgeous detached 4+2 bedroom home On Beautifully Landscaped Huge Corner Lot. Ten's Of Thousands Spent On Upgrades Including Hardwood Thru out, Oak Stairs, Built-In S/S Appliances, Granite Countertops, Backsplash, New Roof (2020), Pot lights Etc. Separate Living & Family Room With High Ceiling. Finished Basement With Separate Entrance With Rental Potential. Drive Way And Walk Way With Decorative Exposed Concrete. (id:60626)
Century 21 People's Choice Realty Inc.
36 4217 Old Clayburn Road
Abbotsford, British Columbia
Modern Living in East Abbotsford! This stunning 4-bedroom, 3.5-bath home offers over 2,500 sqft of stylish, functional living space on a well-appointed 3,233 sqft lot. Designed with contemporary comfort in mind, the home features an open-concept layout. Enjoy cooking in the sleek, modern kitchen equipped with gas appliances, stone countertops, and a spacious island-perfect for family gatherings and entertaining. The bright and airy living areas flow seamlessly, while generous bedrooms provide space for everyone. (id:60626)
Century 21 Coastal Realty Ltd.
25 Milano Avenue
Vaughan, Ontario
**Most Affordable & Best Price in West Woodbridge** Welcome to 25 Milano Avenue, a stunning detached family home in the heart of West Woodbridge! This spacious 4-bedroom, 4-bathroom home boasts over 2,000 sq. ft. of beautifully designed living space, featuring a bright open-concept layout, a gourmet kitchen with stainless steel appliances and granite countertops, and an elegant primary suite with a walk-in closet and luxurious ensuite. The finished basement offers additional living space with a recreation room, bedroom, and full bathroom, while the private backyard oasis includes a spacious deck, perfect for entertaining. Situated in a prime location near top-rated schools, parks, shopping, and major highways, this home is ideal for families and commuters alike don't miss your chance to own this gem in one of Woodbridges most desirable neighborhoods! (id:60626)
Union Capital Realty
84 Pridham Place
New Tecumseth, Ontario
Welcome to 84 Pridham Place! This Beautiful Home Boasts Brightness & Functional Design Throughout. Located In Prime Location Of Tottenham In Quiet & Peaceful Neighbourhood. Immacutely Maintained 4-Bedroom & 3-Bath. Master Bedroom Features Pristine 4-Piece Bath & 2 Large Walk-In Closets. Open Concept Dining & Living Room W/ Fireplace. Kitchen Features Quartz-Countertop & High-End Stainless Steel Appliances W/ Walkout to Large Backyard. 9 Ft Ceilings W/ Potlights Throughout Main. High-End Washer & Dryer Conveniently Located On 2nd Floor. Central Water Filtration System. Double Garage W/ EV Car Charger. Conveniently Located Near Tottenham's Conservation Area Perfect For Nature Enthusiasts. Walking Distance To Shopping, Restaurants & More! (id:60626)
Royal LePage Real Estate Services Ltd.
14 Amulet Street
Toronto, Ontario
One of the best-priced homes in the area for its value! 14 Amulet St. has been lovingly maintained for 27+ years and offers over 2,500 sq ft of beautifully renovated, move-in ready space 4+2 bedrooms, 2+1 baths, two kitchens, and a private basement entrance with 8-ft ceilings (ideal for in-laws or rental income). South-facing light floods the cozy living room with feature fireplace, while the primary suite enjoys its own level with ensuite and walk-in closet. The kitchen is fully updated with quartz counters, stainless steel appliances, and brand-new cabinetry.Steps to TTC and minutes to Sheppard East subway, plus top-rated schools, Warden Woods, Rouge Park, shopping, dining, and the 401/404. Golf courses nearby, too! (id:60626)
Right At Home Realty
53153 Rge Road 213
Rural Strathcona County, Alberta
Equestrian dream property!! Close to everything the greater Edmonton area has to available yet private and peaceful with SO much to offer. Start with the land..38.5 acres of slightly rolling topography, open and scenic. The home is nicely updated with an awesome main bedroom suite, newer flooring, fixtures, shingles, windows & doors. 4 bedrooms (2 with ensuites), a huge kitchen and dining room with direct access to the covered deck. The arena is heated 70x170 ft beauty that will thrill the riding enthusiasts. Care for the horses is a pleasure in the 30x60 barn with 9 box stalls, 2 grooming stalls & tack room complete with lockers. The 90x200 outdoor riding arena has an announcers booth, concession house compliments the other out buildings. Storage here is ample with a new 40x64 x23H coverall, livestock shelters and a coverall style 20x40 garage. The fencing is mostly electro braid type and the watering bowls have been replaced recently. Too much to describe and to truly understand it must be viewed. (id:60626)
Century 21 Leading
1611 Upper West Avenue
London South, Ontario
Rare 4+1 Bedroom Luxury Home in Warbler Woods Move-In Ready & Loaded with Upgrades!Welcome to 1611 Upper West Avenue, one of the only homes currently available in prestigious Warbler Woods offering 4+1 bedrooms and over 2,900 sq ft of finished living space an ideal layout for growing families, professionals, or multigenerational living.Step inside to a bright, open-concept main floor featuring soaring ceilings, oversized windows, and designer finishes throughout. The chefs kitchen is a showstopper complete with a waterfall island, premium stainless steel appliances, custom cabinetry, quartz counters, and a walk-in butlers pantry for added convenience.The upper level offers 4 generously sized bedrooms, including a luxurious primary suite with walk-in closet and spa-like ensuite. A dedicated home office or study nook adds flexibility for work-from-home or homework needs.Downstairs, the professionally finished basement includes a fifth bedroom, full bathroom, and a large recreation area perfect as a playroom, gym, or guest space.Enjoy outdoor living on your covered patio and landscaped backyard, offering space for family enjoyment. Additional highlights include a double-car garage, upper-level laundry, and exceptional curb appeal.Located in one of Londons most desirable neighbourhoods, this home is minutes from top-rated schools, scenic walking trails, parks, shopping, golf courses, and easy highway access for commuters. Rare 4+1 Bedroom Floor Plan Premium Finishes & Upgrades Throughout Finished Basement with Full Bath Highly Sought-After Warbler Woods Location Flexible Closing Move in before the school year!This is your chance to secure one of the few executive family homes in Warbler Woods under $1.3M.Showings available now dont wait. Book yours today! (id:60626)
Keller Williams Empowered Realty
4 Panorama Way
Hamilton, Ontario
Immaculate 4 bedroom detached family home in a quiet community of Lake Point. Impressive Stone, stucco and all brick detached home is located on a beautifully landscaped corner lot and has great curb appeal. Approx. 2500 sq. ft. house with lots of extra windows and details. Large front porch leading to double door entry. Impressive open concept foyer. Hardwood floors and smooth ceiling throughout the house. Main floor has 9ft ceiling. Freshly painted in neutral colors. Large formal living dining area with lots of windows. Formal family room with gas fireplace. Entrance from garage into double car garage. Oak Stairs with metal railings leading to the 2nd floor which has 4 generous sized bedrooms. Huge Primary bedroom with 5 pc ensuite and a walk-in closet. Second floor laundry and a bright den Steps away from Lake Point Park in Stoney Creek, The Yacht Club, 50 Point Marina, parks, shopping and QEW. Location is a walking distance to spectacular views of Lake Ontario. (id:60626)
RE/MAX Real Estate Centre Inc.
201 5383 Cambie Street
Vancouver, British Columbia
Welcome to Henry. A luxurious concrete west facing 2 bdrm + 2 full bath + flex & DEN CORNER UNIT located in the heart of Vancouver. Well-layout functional and spacious floor plan with overheight ceilings and expansive windows. Engineered hardwood flooring throughout, floor-to-ceiling marble-style porcelain tiles with oversized deep soaker tub, double vanity sink, engineered stone polished quartz countertops and backsplash. Just steps to Queen Elizabeth Park, skytrain, Oakridge shopping, restaurants, farmer's market, Safeway, coffee shops, The Bay & more! Book viewing today. (id:60626)
RE/MAX Select Properties
16 Sunforest Drive
Brampton, Ontario
Welcome to this 4 bedroom,3.5 bathroom,2 car garage home centrally located in the highly desirable Heart Lake Community. The wide foyer leads to the formal Living/Dining room, providing ample space for large family gatherings. The family room is seamlessly connected to the large kitchen, creating an inviting space for relaxation & socializing. The Primary bedroom is HUGE with a walk-in closet & 4pc ensuite washroom. The other bedrooms are good sized with large closets & lots of natural light. The basement, 2-bedroom In-law suite with a separate entrance is perfect for a multi-generational family. There are two separate laundry facilities: on the main floor with a newer washer/dryer & the in-law suite has laundry connections, ensuring convenience & autonomy. The backyard is designed (2022) for BBQs & is maintenance-free (no grass). The front landscaping (2022) is welcoming and colourful. Roof reshingled (2018), updated luxury Vinyl planks throughout the home (2023), & professionally painted (2023). (id:60626)
RE/MAX Realty Services Inc.
25 Brian Drive
Burford, Ontario
Welcome home to 25 Brian Drive. A gorgeous home sitting on over a half acre lot. Located in a quiet family friendly neighbourhood. Within walking distance to schools, a community centre, parks, and the delightful Burford downtown. Enter the front door of the home and get comfortable in the warm and inviting living room with gentle pot-lights overhead, and a beautiful amount of natural light which effortlessly fills the room. The larger Family room boasts high ceilings, a newly built and tastefully designed accent wall, and plenty of natural light, making it the perfect room for both hosting company and quiet nights in with the family. The main floor laundry is extremely convenient and doubles as a mudroom/second entrance-way through the spacious garage. The fully renovated kitchen is equal parts distinguished and beautiful. The custom carver cabinetry, Quartz countertops, and built in coffee nook, combined with a large dining space and island, make it the perfect blend of functional and fashionable. Upstairs are 4 good sized bedrooms. All offering ample closet space, including two in the primary bedroom. You'll also find not one but two 4-piece washrooms, which includes the newly renovated ensuite with gorgeous tile floor, new countertop, and a remodeled shower. Taking a step outside to the large meticulously maintained yard will surely take your breath away. Mature trees surround the lot and offer privacy and natural beauty as you relax in this backyard oasis. A partially covered deck, a landscaped seating area, a gazebo, and warm inviting fire pit makes the home feel like a Muskoka retreat. Don't miss your chance to live in one of the most desirable locations in Brant, in this sophisticated and luxurious home. (id:60626)
Keller Williams Innovation Realty
1904 Balsam Avenue
Mississauga, Ontario
Charming Detached Bungalow in the Highly Sought-After Lorne Park Neighborhood!This well-maintained home features a bright kitchen with a cozy breakfast area, separate living and dining rooms, and a spacious primary bedroom with a mirrored closet. Enjoy stylish laminate flooring throughout. Conveniently located near top-rated schools, beautiful parks, the lake, transit, and highways, with easy access to the GO Station and QEW. Includes a large, private backyard-perfect for relaxing or entertaining!Also Potential to Build Your Dream Home Up to 4,500 Sq Ft on the Same Lot! Preliminary drawings and surveys have been professionally completed and are ready for submission to the city for approval. The seller has already invested $50,000 in design and planning to help bring this vision to life. (id:60626)
RE/MAX Real Estate Centre
1904 Balsam Avenue
Mississauga, Ontario
Charming Detached Bungalow in the Highly Sought-After Lorne Park Neighbourhood!This well-maintained home features a bright kitchen with a cozy breakfast area, separate living and dining rooms, and a spacious primary bedroom with a mirrored closet. Enjoy stylish laminate flooring throughout. Conveniently located near top-rated schools, beautiful parks, the lake, transit, and highways, with easy access to the GO Station and QEW. Includes a large, private backyard-perfect for relaxing or entertaining!Also Potential to Build Your Dream Home Up to 4,500 Sq Ft on the Same Lot! Preliminary drawings and surveys have been professionally completed and are ready forsubmission to the city for approval. The seller has already invested $50,000 in design and planning to help bring this vision to life. (id:60626)
RE/MAX Real Estate Centre Inc.
3341 Devonshire Avenue
Coquitlam, British Columbia
Don´t miss this Duplex-Style CORNER HOME by POLYGON, on a quiet tree-lined street overlooking the park and close to trails! Featuring 4 bedrooms (3 up / 1 down), this well-designed layout offers great functionality and privacy. Includes new flooring throughout, new hot water tank (2022), 9' ceilings, and an open-concept kitchen with gas range, stone island, and ample cabinetry. Spacious dining opens via sliders to a deck-perfect for BBQs. Upstairs has 3 bedrooms, including a principal suite with full ensuite, soaker tub, separate shower, walk-in closet with built-ins, and plenty of natural light. The lower level has a 4th bedroom and full 4-piece bath-ideal for in-laws, office, or media room. RARE fully fenced WRAP-AROUND YARD! Street parking at your door, double garage with 2 FULL parking outside apron-4 total.- Open House, Sat (July 12), 2-4PM (id:60626)
Royal LePage Sterling Realty
21 Turnberry Court
Bracebridge, Ontario
Have you been dreaming of country living in a prestigious exclusive community? Well, welcome home. This exquisite 4 bedroom, 3 bathroom offers you incredible open concept living featuring soaring cathedral ceilings, 2 2nd floor lofts, all nestled in a ravine like setting. Conveniently located close to beautiful downtown Bracebridge, where you can indulge in boutique shopping, entertainment, dinning and easy access to grocery stores, recreational facilities, water activities, trails or life's amenities. Just step inside and embrace your new gleaming hardwood floor as you are drawn into the grand living room/dinning room. Sit by the fire and enjoy life as it was intended. Your brand new kitchen offers you a luxurious stone counter top including an open concept breakfast counter, ideal for entertaining. All new stainless steel appliances offer you a delightful setting for the preparation of your next gourmet meal. Now its time to rejuvenate in your master bedroom featuring walk in closet and 3 piece ensuite bathroom. Unfinished basement offers you a great space to explore for your future dreams. Make sure to take the time to visit this new development designed to create a relaxing country lifestyle. (id:60626)
RE/MAX Professionals North
41 Cultivar Road
Brampton, Ontario
Welcome to the prestigious and highly desirable Highlands of Castlemore! This Monarch-built masterpiece is a stunning all-brick and stone-front home featuring 4 spacious bedrooms and 4 bathrooms, with hardwood floors throughout.Step through the grand double-door entry, where elegance and sophistication welcome you home. The main floor boasts soaring 9-ft ceilings, pot lights, and a bright open-concept layout perfect for growing families and entertaining. Enjoy a spacious and separate formal dining room, a cozy family room with a fireplace, and a warm, inviting living room each filled with large windows that bring in abundant natural light.The beautifully updated kitchen features sleek quartz countertops, built-in oven, a gas stove, a pantry, and ample storage space. The eat-in dining area offers a seamless walkout to a spacious backyard, featuring both a concrete patio and a lush green area perfect for relaxing in privacy with no homes directly behind. A convenient 3-piece washroom with a standing shower is also located on the main floor.Ascend the elegant oak staircase to the second floor, where you'll find four generously sized bedrooms. The oversized primary suite is a true retreat, featuring a spacious walk-in closet and a luxurious 5-piece ensuite, perfect for unwinding in style. The Jack-and-Jill bathroom connects two of the bedrooms, while the third bedroom enjoys its own private ensuite. The second-floor laundry adds extra convenience for busy households. Big backyard is nestled in an upscale, family-friendly neighborhood. Steps away from top-rated public and Catholic schools and conveniently close to 4 Big shopping plazas, restaurants, transit options, and all essential amenities- everything you need, right at your doorstep! (id:60626)
RE/MAX Gold Realty Inc.
2520 2 Avenue Nw
Calgary, Alberta
Welcome to your dream home in the heart of sought-after West Hillhurst, where EXECUTIVE living meets modern luxury-just steps from the Bow River pathways and nestled on a quiet street in one of Calgary's most desirable communities. From the moment you step inside, pride of ownership radiates from every inch of this exceptional home, boasting top-tier craftsmanship, high-end finishings, and a rare, highly functional layout that perfectly balances style and practicality. Perfect for PROFESSIONALS, the main floor is nothing short of exquisite. An inviting living room welcomes you with soaring ceilings and a stunning floor-to-ceiling stone fireplace—a statement piece that’s also double-sided, casting its glow into the elegant dining room. Perfectly designed for ENTERTAINING and intimate evenings alike, the dining area opens into your chef-inspired kitchen. Outfitted with crisp white custom cabinetry, an elite appliance package, dazzling granite countertops, rich tile backsplash, and designer lighting, this kitchen is both luxurious and functional. A spacious island provides the ultimate gathering space—whether for entertaining guests or enjoying a quiet morning coffee.Tucked behind the kitchen is a well-designed mudroom with built-in lockers and a sleek powder room, keeping everything organized and refined. Head upstairs and you’ll discover not one, but two primary suites, making this home truly unique. The front-facing primary bedroom is bathed in natural light, featuring a walk-in closet with custom built-ins and a spa-like 5-piece ensuite complete with dual vanities, a soaker tub, a steam shower, and heated floors—your personal sanctuary after a long day. The second bedroom also offers a walk-in closet and its own 4-piece ensuite, ideal for guests or family. Between both rooms is a thoughtfully appointed laundry room, complete with sink and cabinetry—because convenience should always come with elegance. And then… the THIRD FLOOR—an absolute showstopper. A multi-func tional haven, this level can be your third bedroom guest suite, home office, teen retreat, or game room—whatever suits your lifestyle. With a massive closet, full bathroom, and plenty of room to customize, it’s the kind of space that sparks imagination. The fully developed basement adds even more value, featuring a cozy family room, a chic wet bar with built-in dishwasher, an additional den/bedroom, full bathroom, and ample storage—a perfect space for movie nights, entertaining, or hosting visitors in style. Outside, you’ll find beautifully manicured low-maintenance landscaping in the front yard, complete with turf, colorful plants, and underground sprinklers to keep everything thriving with ease. The backyard oasis is finished with concrete, designed for relaxing afternoons and summer gatherings. And of course, there’s an oversized double detached garage. Sound system, luxury window coverings, hospital-grade HVAC filters, 2X A/C, plus water softener. This stunning home needs to be experienced. (id:60626)
RE/MAX Irealty Innovations
6722 Kneale Place
Burnaby, British Columbia
Location, Luxurious and Spacious! 4 beds 4 baths + Rec Room with private fenced backyard, 3 levels, over 2000 SF, Luxurious renovated previously, steps to Sperling Skytrain, Bus 110, 134 & 144 (Metrotown/SFU), Sperling elementary (French Immersion), Burnaby Lake, Christine Sinclair & Bill Copeland Sports center, close to Brentwood & Lougheed mall. Greatly maintained with low strata fees. Plus, Developers & Investors Alert! With BC legislation, the townhouse is about 100 meters from Sperling Skytrain, within Tier 1 of the Transit-Oriented Development (TOD) zoning, allowing for a minimum 20-story building. The complex(31 units) is now listed for sale by Colliers, a rare & exceptional investment opportunity. Live in or rent now and wait for wind-up to gain a windfall profits. Don't miss it. (id:60626)
RE/MAX City Realty
280 Mariner Way
Coquitlam, British Columbia
Large 9,481sf, corner lot situated on the high side of the street, offering potential valley view after new construction. Back lane and side access with great curve appeal. Conveniently located in the East Coquitlam neighborhood with easy access to Hwy 1. The house has open foyer with double ceiling heights, 2br on main and Rec room + 1 br downstairs. This is a perfect house for reno project, or holding property for investors and builders looking to rebuild. Buyers are to conduct their own due diligence. No "For Sale" sign by request. Please DO NOT enter the property without prior authorization. (id:60626)
RE/MAX Crest Realty
14 Berend Court
Quinte West, Ontario
The Belmont is your answer for modern rural living. But consider this your place holder, because in Frankford Estates, all home plans can be customized to your heart's desire. This exclusive estate subdivision features fully custom homes on large country lots by Van Huizen Homes. All the features you want in your family home, along with the outdoor space you crave. Frankford is known for its friendly, laid-back vibe. Surround yourself in the scenery and enjoy the convenience of small-town life, with easy access to larger towns in the Bay of Quinte region. 16 lots range in size from 1.9 acres to 4.7 acres. Rest easy knowing that you're dealing with a reputable local builder for whom top quality finishes come standard. Expect 9-foot ceilings, high end windows, quartz countertops and luxury flooring choices. The builder's Tarion warranty provides another layer of assurance. And while you'll certainly enjoy country living in Frankford Estates, you'll also enjoy natural gas service and the connectivity of Bell FIBE. (id:60626)
Royal LePage Proalliance Realty
4 Berend Court
Quinte West, Ontario
The Belmont is your answer for modern rural living. But consider this your place holder, because in Frankford Estates, all home plans can be customized to your heart's desire. This exclusive estate subdivision features fully custom homes on large country lots by Van Huizen Homes. All the features you want in your family home, along with the outdoor space you crave. Frankford is known for its friendly, laid-back vibe. Surround yourself in the scenery and enjoy the convenience of small-town life, with easy access to larger towns in the Bay of Quinte region. 16 lots range in size from 1.9 acres to 4.7 acres. Rest easy knowing that you're dealing with a reputable local builder for whom top quality finishes come standard. Expect 9-foot ceilings, high end windows, quartz countertops and luxury flooring choices. The builder's Tarion warranty provides another layer of assurance. And while you'll certainly enjoy country living in Frankford Estates, you'll also enjoy natural gas service and the connectivity of Bell FIBE. (id:60626)
Royal LePage Proalliance Realty
239 Stepping Stones Crescent
Spallumcheen, British Columbia
Architectural Beauty, currently operating with farm status as a Christmas Tree Farm! Set atop a private and beautifully landscaped 2.3-acre ridge, this property sits between Okanagan Lake & Swan Lake, this 3,200 sq ft architect-designed home offers stunning views from every room. A unique multi-level layout provides level entry to each floor. The top level owners retreat primary suite is truly a mini getaway within your own home! Featuring a gas fireplace, window seat, enclosed porch & spa-like ensuite with soaker tub. Roof access provides a peaceful spot for soaking in the views and tranquility. The main level includes a second primary bedroom with patio access, fireplace, window seating, main bath with walk-in shower, an additional bedroom,office with loft , lounge, laundry, mudroom, & two small flex spaces. The lower level boasts open a bright concept living area with a wood burning stone fireplace, modern kitchen with newer appliances, dining room & stunning sunroom, and a large crawl space. A separate entry, unfinished basement offers suite potential. Two carports, 2 storage rooms, & dual driveways provide ample parking. A/C, heat pump, in floor heating & 3 fireplaces. Outside, enjoy a beach volleyball court, pond, fire pit, gardens, fruit trees & a 1.5-acre Christmas tree farm.Conveniently located only 8 mins to downtown Vernon & 35 mins to Kelowna Airport. Not in the ALR, ideal for flexibility & future use. This home is a must see to appreciate.Book your viewing today! (id:60626)
Real Broker B.c. Ltd
239 Stepping Stones Crescent
Spallumcheen, British Columbia
Architectural Beauty, currently operating with farm status as a Christmas Tree Farm! Set atop a private and beautifully landscaped 2.3-acre ridge, this property sits between Okanagan Lake & Swan Lake, this 3,200 sq ft architect-designed home offers stunning views from every room. A unique multi-level layout provides level entry to each floor. The top level owners retreat primary suite is truly a mini getaway within your own home! Featuring a gas fireplace, window seat, enclosed porch & spa-like ensuite with soaker tub. Roof access provides a peaceful spot for soaking in the views and tranquility. The main level includes a second primary bedroom with patio access, fireplace, window seating, main bath with walk-in shower, an additional bedroom,office with loft,lounge, laundry, mudroom, & two small flex spaces. The lower level boasts open a bright concept living area with a wood burning stone fireplace, modern kitchen with newer appliances, dining room & stunning sunroom, and a large crawl space. A separate entry, unfinished basement offers suite potential. Two carports, 2 storage rooms, & dual driveways provide ample parking. A/C, heat pump, in floor heating & 3 fireplaces. Outside, enjoy a beach volleyball court, pond, fire pit, gardens, fruit trees & a 1.5-acre Christmas tree farm. Conveniently located only 8 mins to downtown Vernon & 35 mins to Kelowna Airport. Not in the ALR, ideal for flexibility & future use. This home is a must see to appreciate. Book your viewing today! (id:60626)
Real Broker B.c. Ltd
2303 13 Street Nw
Calgary, Alberta
Nestled in the family-friendly community of Capitol Hill, this impeccably built property is a masterpiece of architectural excellence by Jackson McCormick and Paul Lavoie Interior Design. With over 2230sq ft of luxurious living space, this 3-bedroom, 3.5-bath home is a rare find where no detail has been overlooked. Immerse yourself in a park-like setting with breathtaking east views from the rooftop patio. This exquisite outdoor space, featuring a green roof vegetation system and wired for a hot tub, offers a serene retreat to bask in the sun from dawn to dusk. The home is bathed in natural light, accentuating the gorgeous hardwood floors that flow throughout all levels. Upon entry, be greeted by a versatile space perfect for a home office or additional bedroom, complete with a 3pc ensuite. The main level boasts an inviting open-concept kitchen, featuring sleek cabinetry, a built-in pantry with pull-outs, quartz countertops, an expansive center island, and a high-end Fisher & Paykel appliance package. A glass-enclosed wine cellar adds a touch of sophistication. Step out to a spacious patio with a BBQ line, overlooking the tranquil park—ideal for morning coffees and alfresco dining. The generous dining room is enhanced by a modern slat wall design and is perfect for hosting elegant gatherings. It flows seamlessly into a grand living area, where a fireplace invites you to unwind with a glass of wine and a good book. Central air conditioning ensures year-round comfort. The upper level is a haven of luxury, featuring the primary bedroom with a custom walk-in closet and built-in shelving. The opulent 5pc ensuite includes his and her sinks, a soaker tub, and a glass-enclosed shower with a bench. An additional primary bedroom also has a beautifully appointed 5 pc ensuite bathroom, while a convenient laundry room with ample shelving completes this level. The attached double-car garage offers secure parking and a heated driveway for added convenience. This unit has been desi gned for the addition of an elevator if you so choose. Located minutes from downtown, the University of Calgary, shops, restaurants, and local schools, this home is perfectly positioned for both tranquility and accessibility. Don't miss the opportunity to live in this bespoke property in Capitol Hill, where luxury meets a serene park-like setting in perfect harmony. (id:60626)
Century 21 Bamber Realty Ltd.
241 Darling Street
Brantford, Ontario
Fully rented triplex generating $6,300/month in rental income, with all utilities paid by the tenants. Each of the three self-contained units includes its own furnace and air conditioner. Units offer 3 bedrooms and 2 bathrooms, including a private ensuite in the primary bedroom. Modern layout with balconies and quality finishes throughout. (id:60626)
RE/MAX Twin City Realty Inc.
75 Taysham Crescent
Toronto, Ontario
Welcome to 75 Taysham Crescent. A detached Bangalow with Garage. Separate entrance to lower level. This is truly a Two-Family home. Featuring 3 kitchens, 3 full bathrooms, 1 power room and so much more. Large family rooms with lots of rooms to enjoy. Great home for a large family and has option for rental income from basement . Close to School, Church, Shopping mall, Hospital, Library, Community Centre, New Finch West LTR and close to 400, 401, 427 , 27 Hwys. (id:60626)
Realty 21 Inc.
3756 Glenrest Drive
Ramara, Ontario
Discover your dream lakeside oasis at 3756 Glenrest Drive! This stunning Nordic-inspired retreat is nestled on 70 feet of private waterfront along the shimmering shores of Lake Simcoe, complete with a sandy beach and a 40-foot dock your own personal playground for swimming, boating, and breathtaking sunset views.Step inside the beautifully upgraded log home where rustic charm meets modern luxury. Cozy up by one of two propane fireplaces, or whip up a meal in the sleek, updated kitchen. The sunroom, drenched in natural light, is the perfect spot to unwind after a day on the water.Take relaxation to the next level with a brand-new outdoor sauna, offering sweeping lake views, and a wood-fired hot tub for stargazing after dark. Need more space? Two fully winterized bunkies are ready to welcome family and guests, making this the perfect place for memories or a profitable short-term rental investment.With stunning upgrades and endless potential, this serene, stylish escape is just waiting for you to make it yours. Don't wait, schedule your showing today and start living the cottage life of your dreams! (id:60626)
RE/MAX Crosstown Realty Inc.
3756 Glenrest Drive
Ramara, Ontario
Discover your dream lakeside oasis at 3756 Glenrest Drive! This stunning Nordic-inspired retreat is nestled on 70 feet of private waterfront along the shimmering shores of Lake Simcoe, complete with a sandy beach and a 40-foot dock your own personal playground for swimming, boating, and breathtaking sunset views.Step inside the beautifully upgraded log home where rustic charm meets modern luxury. Cozy up by one of two propane fireplaces, or whip up a meal in the sleek, updated kitchen. The sunroom, drenched in natural light, is the perfect spot to unwind after a day on the water.Take relaxation to the next level with a brand-new outdoor sauna, offering sweeping lake views, and a wood-fired hot tub for stargazing after dark. Need more space? Two fully winterized bunkies are ready to welcome family and guests, making this the perfect place for memories or a profitable short-term rental investment.With stunning upgrades and endless potential, this serene, stylish escape is just waiting for you to make it yours. Don't wait, schedule your showing today and start living the cottage life of your dreams! (id:60626)
RE/MAX Crosstown Realty Inc. Brokerage

