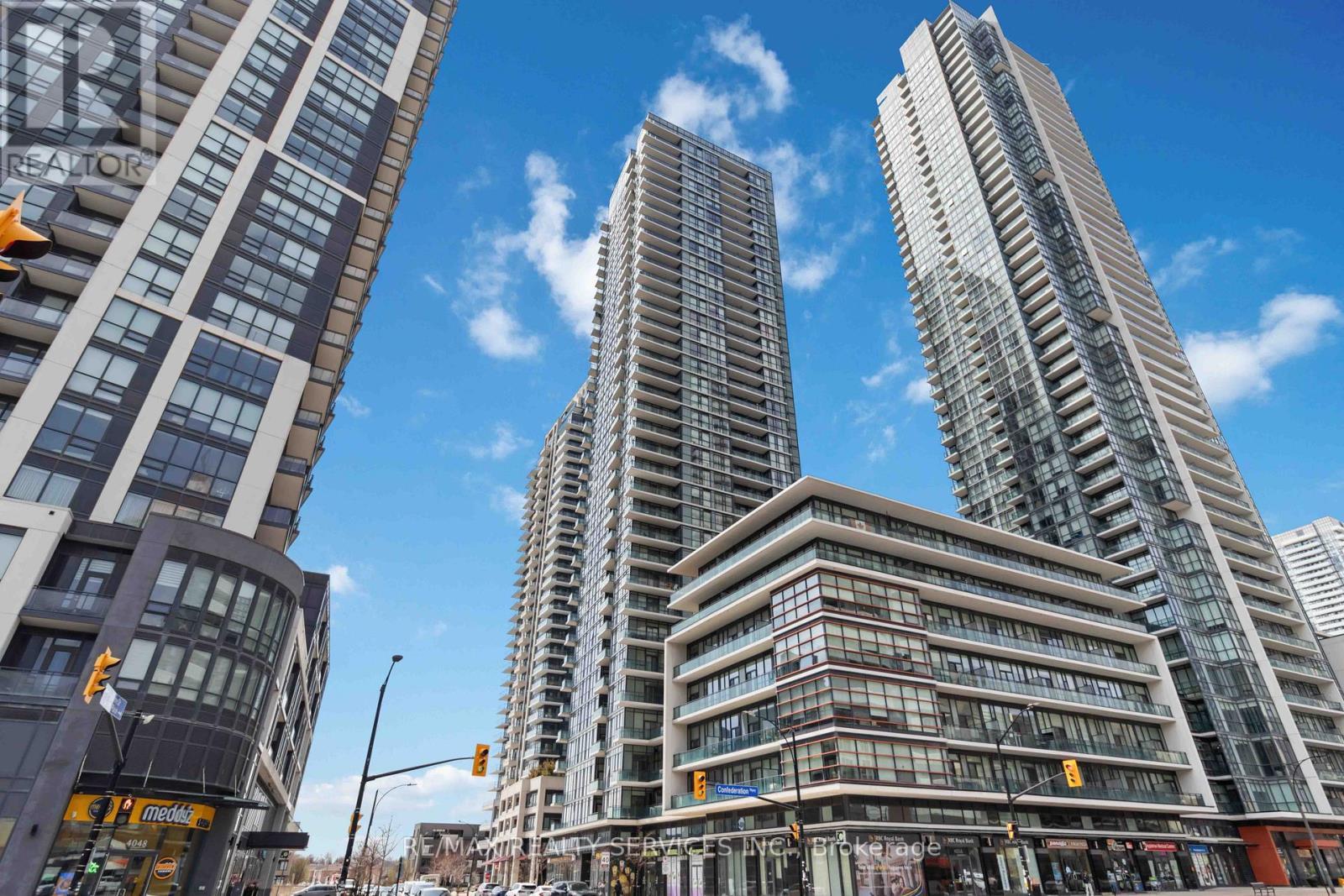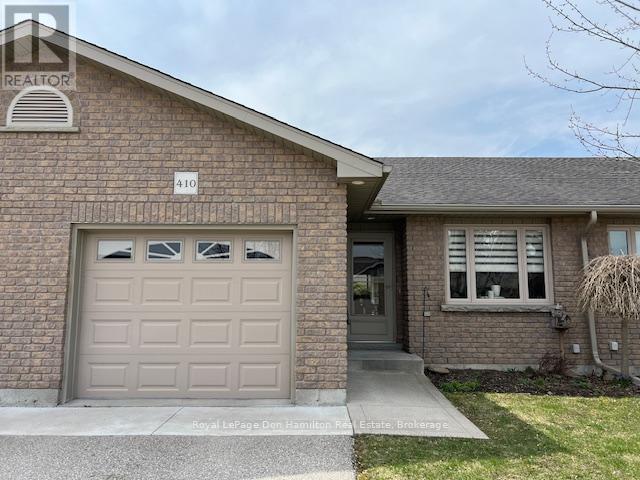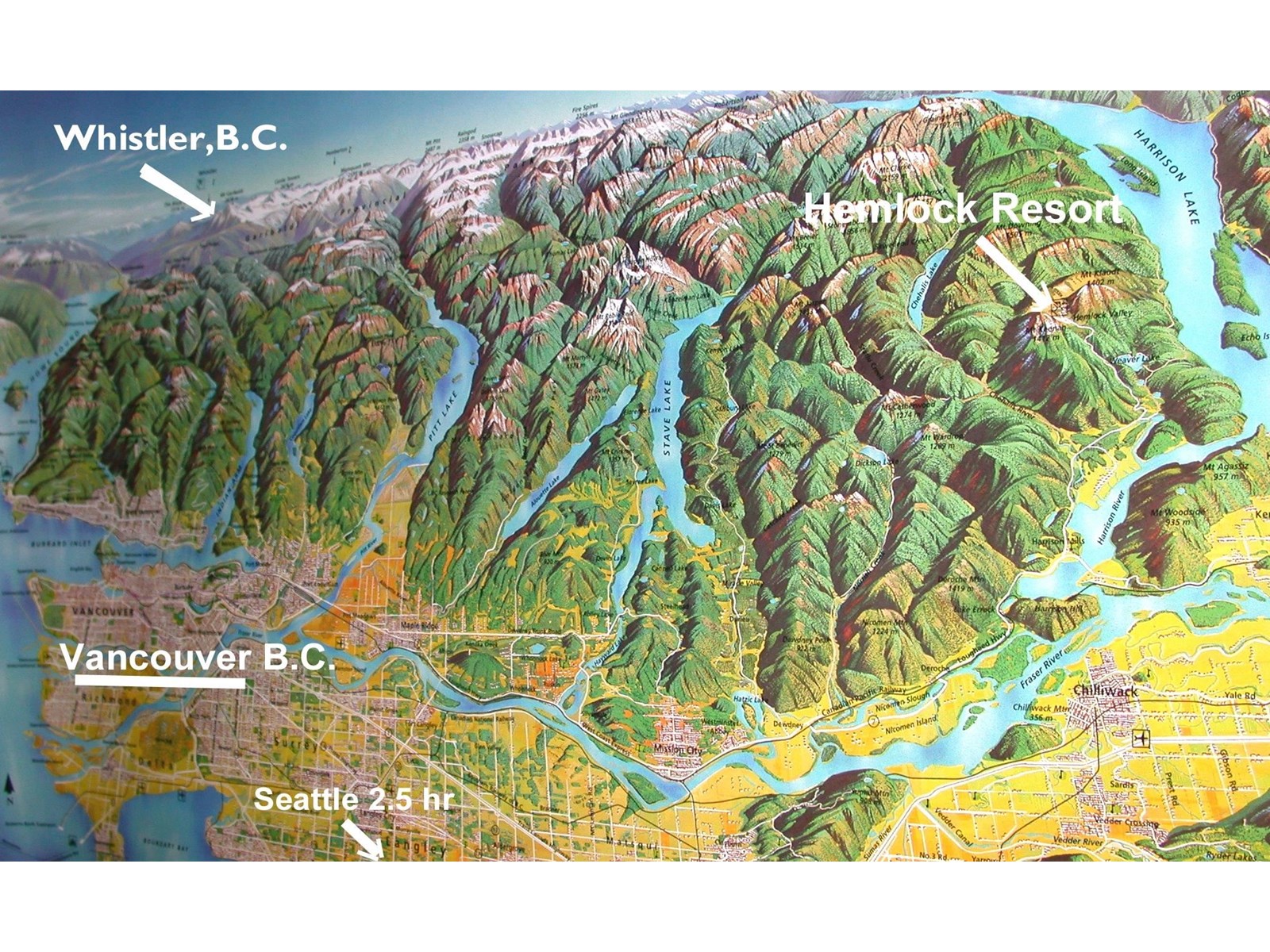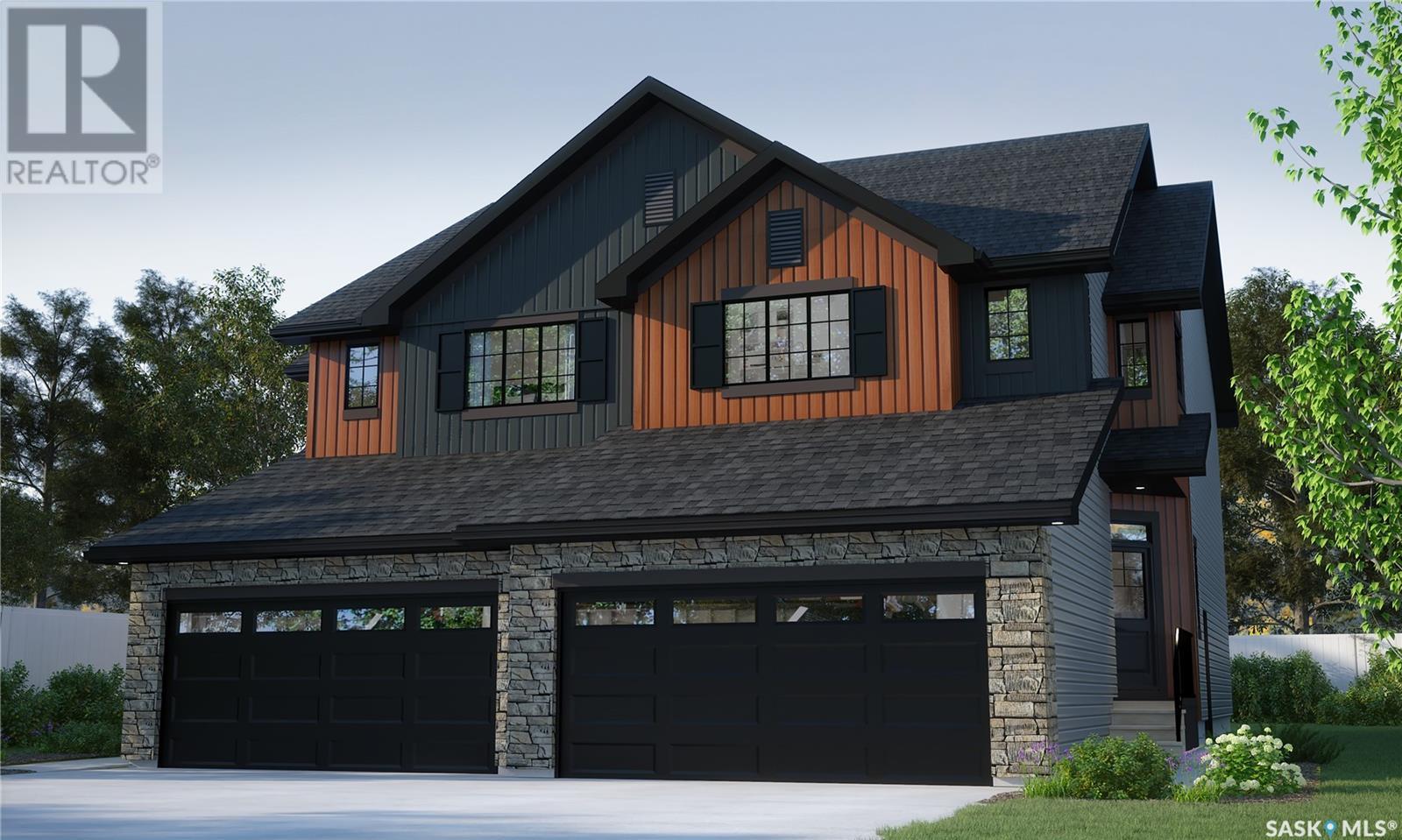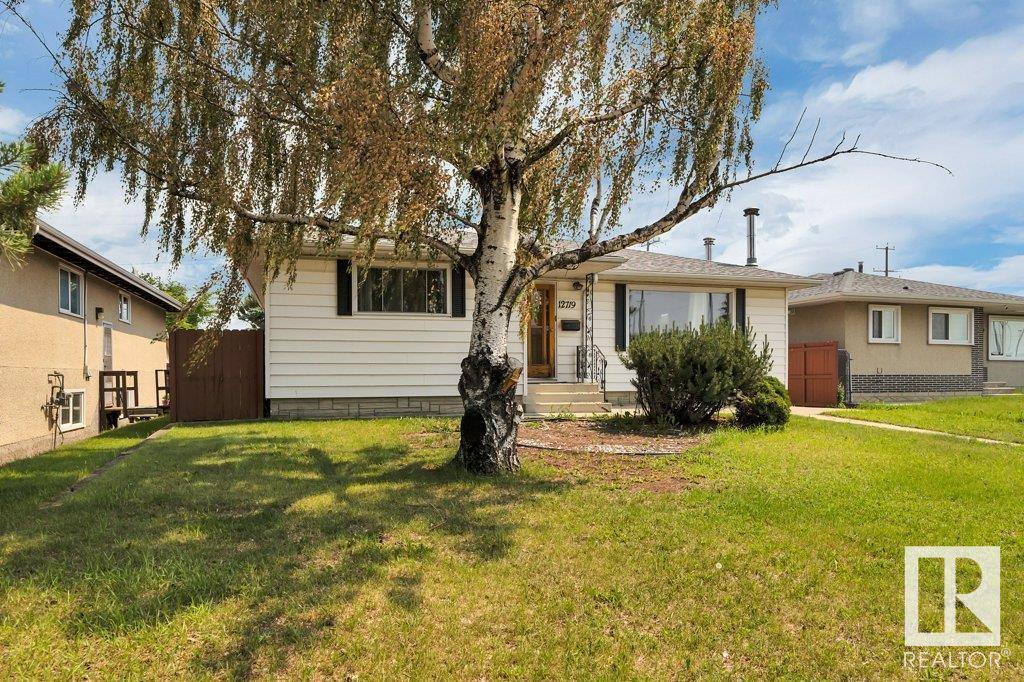404 - 4065 Brickstone Mews
Mississauga, Ontario
Located in the heart of Mississauga's vibrant City Centre, 4065 Brickstone Mews offers a modern living experience in the sought-after Residences at Parkside Village. This 1-bedroom plus den suite is ideal for professionals, couples, or investors seeking a blend of comfort and convenience. Situated just steps from Square One Shopping Centre, Celebration Square, Humber college, and the YMCA, this condo offers unparalleled access to shopping, dining, and entertainment options. Public transit is easily accessible, with the Mississauga MiWay Transit and GO bus terminal within walking distance. (id:60626)
RE/MAX Realty Services Inc.
410 Danby Street E
North Perth, Ontario
What a wonderful place to start out or retire. Economical living in this freehold bungalow townhouse. Open concept kitchen/dining/living area with patio doors opening onto your private sundeck and yard. Master bedroom plus a second guest bedroom or den. 3 piece bathroom with walk-in shower. Main floor laundry room. The full basement is unspoiled with excellent potential for future finish. Attached single car garage and paved driveway. Well maintained and in good condition throughout. Call your realtor for a personal tour. (id:60626)
Royal LePage Don Hamilton Real Estate
222 Sterling Street
London East, Ontario
Welcome to 222 Sterling Street in London, Ontario!This charming, move-in-ready home is nestled in a lovely neighbourhood surrounded by mature trees, making it an ideal choice for first-time buyers, students, or retirees seeking comfortable, low-maintenance living.The home features an updated kitchen with quartz countertops, newer appliances, a brand-new dishwasher (2024) and washer and dryer (2019). The bathroom was beautifully refreshed in 2023 with a new tub and tile shower surround, while the roof was replaced at the end of 2024 for added peace of mind.Outside, youll find a generously sized, landscaped backyard offering excellent privacy thanks to mature trees, along with two handy storage sheds for your convenience.True pride of ownership shines throughout this home, which also enjoys the added advantage of a fantastic location close to parks, restaurants, shopping, and schools. Its just a 10-minute drive to Western University, 7 minutes to Fanshawe College, and under 15 minutes to both Victoria Hospital and University Hospital.Dont miss the opportunity to make this well-cared-for property your new home! (id:60626)
Century 21 First Canadian Corp
536 Christiani Road
Quinte West, Ontario
IMMEDIATE OCCUPANCY available at this spacious 3+1 bdrm 4 level split country home conveniently located just 10 minutes from the Trenton on over an acre lot. Large living room with decorative fireplace, oak kitchen with updated built in counter top stove, oven and dishwasher. 3 bdrms and 1 bath with custom tiled shower on the upper level, steps down from the main floor in the laundry room, walkout to garage, 1 pce bath, and the lower level offers storage/utility room, cozy bar area, and large flex room (4th bedroom or rec rm). The exterior has an on ground pool, a gorgeous lot complete with an older small barn. Newer Propane furnace and brand new water softener. Bring your ideas and your offers! (id:60626)
RE/MAX Quinte Ltd.
20946 Snowflake Crescent
Agassiz, British Columbia
One of the most sought after locations in this small but vibrant alpine village. Just a 4 minute walk to the bottom of Yeti Cruiser Quad Chair and Molly Hogan's Pub. It's only 1 minute our village hiking/snow show trails and in Spring, 45 minutes to the top of the Sasquatch Chair and one of the most beautiful views anywhere. ATV enthusiasts enjoy riding from their door to The West Harrison trails system and the beauty of the alpine sunrise as it lights up the snow. For golfers we are a short 22 minute drive from Sandpiper Golf Course, and for the fishermen, our local lakes, once again a short drive, are world famous. (id:60626)
Royal LePage - Brookside Realty
2171 Hallecks Road
Elizabethtown-Kitley, Ontario
Charming 2.5-Acre Stone Country Retreat - Quick Facts Bedrooms: 2 + versatile 3rd room (office/den/bedroom) Bathroom: 1 full (4-piece) Garages & Outbuildings: Detached 2-car garage Single-car garage/workshop or storage shed. Lot Size: 2.5+ acres of mixed lawn and mature trees. Location: Minutes to Brockville and Highway 401 and an easy commute to Kingston. Welcome Home-Sunporch Entry: A bright, four-season space perfect for morning coffee, indoor gardening, or simply relaxing. Mudroom: Ample room to keep coats and boots out of the way. Main Living-Living Room: Generous proportions with large windows framing the pastoral views. Eat-In Kitchen: Oversized layout with solid oak cabinetry and abundant storage - Room for a dining table or breakfast nook, 4-Piece Bath: Conveniently located on the main level. Upstairs-Primary Bedroom: Spacious and light-filled, with room for a seating nook or small desk. Second Bedroom: Generous closet space and a large window-perfect for guests or a hobby room. Third Room: Flexible space easily used as an office, craft room, or small bedroom. Work & Play Below High-Ceilinged Basement: Ideal workshop space or extra storage. Tall ceilings accommodate workbenches and shelving. Utility Area: Space for laundry, mechanicals, and overflow storage. Outdoor Haven-Double Car Garage: Deep bays for vehicles, lawn equipment, and projects. Secondary Outbuilding: Ideal for ATVs, a workshop, or a casual hangout. Acreage: Open lawns, mature tree lines, and future potential for a large kitchen deck. Imagine sipping your morning coffee in full sun! Endless Potential This quaint stone home offers country charm, practical outbuildings, and room to grow. Whether you're looking for a weekend escape or a forever home with workshop space, this property delivers. Book your private showing today and start dreaming! (id:60626)
RE/MAX Hometown Realty Inc
85 Woodlawn Road
Welland, Ontario
Welcome to 85 Woodlawn Road in Welland! This gorgeous home has been fully renovated and is move in ready. This beautiful home is centrally located and close to restaurants, stores, gyms and just a few minutes walk to Niagara College. Highway access is only a few minutes away. This bright and beautiful home features all new windows and new luxury vinyl flooring throughout. The open concept main floor is perfect for entertaining and features beautiful quartz countertops in the kitchen. Upstairs you'll find a stunning master bedroom with large and bright walk-in closet, spacious second bedroom and gorgeous 4 piece bathroom. On the lower level, you'll find an expansive family room and large third bedroom. Lastly, the basement features a beautiful 3 piece bathroom, large storage room and dedicated laundry space. There is truly nothing like it on the market! Don't miss your chance to own this gorgeous home in Welland. (id:60626)
Coldwell Banker Momentum Realty
1810 - 3590 Kaneff Crescent
Mississauga, Ontario
In the heart of central Mississauga! This bright and spacious property is steps from the future Light Rail Transit and just minutes from top city amenities, including the newly renovated Central Library, Celebration Square, City Hall, Square One Shopping Centre, Sheridan College, the Mississauga Transit Station, and the GO Bus Terminal. Enjoy seamless travel with quick access to Highway 403 and the Cooksville GO Train Station, and benefit from being only 10 km from Toronto Pearson International Airport.This home is perfect for first-time buyers, renovators, and investors alike. The balcony offers stunning west-facing views, capturing both northern and southern angles-perfect for soaking in the afternoon sun and breathtaking sunsets.Convenience is key, with two underground parking spaces located just one level below ground, close to elevators, plus a storage locker on the same level. Maintenance fees cover all utilities, including hydro, water, heat, A/C, and common elements, allowing for stress-free living.The condominium boasts an array of amenities, including a party room, children's playroom, table tennis and billiards rooms, an indoor pool, sauna, fitness facilities, an outdoor tennis court, and a spacious outdoor patio. The newly renovated grand lobby exudes modern luxury, while the well-manicured grounds offer a sense of pride and comfort in your home.For nature lovers, the Cooksville Creek Trail is just a nine-minute walk away, providing a peaceful escape within the city. (id:60626)
Executive Real Estate Services Ltd.
1965 Durnin Road Unit# 307
Kelowna, British Columbia
Not your average apartment, this ideally located unit within the desirable Bristol Gardens community boasts a spacious and unique layout. Inside the bright top floor property, vaulted ceilings soar overhead and gleaming hardwood flooring spans underfoot. The open-concept kitchen contains copious cabinetry, a breakfast bar, and generous counterspace. From the adjacent living and dining area, step out onto the screened in sunroom. Elsewhere, the main primary bedroom suite awaits with a generous walk-in closet and ensuite bathroom with heated towel rack, soaker tub, and attractive vanity. A second bedroom is ideal for guests and shares the well-appointed full hall bathroom with visitors. Finally, step upstairs to the loft level, with family room and rooftop balcony access. Complete with a full bathroom, this space is wonderful as a bonus living space or additional bedroom. Private and boasting great views, this top floor outdoor space offers a unique extra and fabulous spot for entertaining. Come see everything this fantastic unit can offer you today including one underground parking stall (id:60626)
RE/MAX Vernon Salt Fowler
2908 Welby Way
Regina, Saskatchewan
Introducing the Landon Model: Please note that this home is currently under construction, and the photos provided are for reference purposes only. Experience the exceptional Landon Model—a true masterpiece of functional elegance. This turnkey home spans 1,581 sq. ft., offering a blend of luxury and practicality designed to enhance your living experience. From the moment you enter, the Landon Model captivates with its thoughtfully designed kitchen, featuring sleek quartz countertops and a convenient walk-through pantry. The spacious living room is ideal for both entertaining and relaxing, complemented by a stylish 2-piece powder room for added convenience. On the second floor, you’ll discover three generously sized bedrooms, including a primary suite that boasts a walk-in closet and a private ensuite. The upper level also includes two additional full bathrooms, a laundry room with extra storage, and a versatile bonus/flex room—perfect for a home office, play area, or personal retreat. Oversized windows throughout the home ensure that every room is bathed in natural light, creating a bright and inviting atmosphere. The Landon Model is equipped with a stainless steel appliance package, washer and dryer, and features a front double attached garage (19x22). Best of all, there are no condo fees! This stunning 1/2 duplex home combines exceptional quality, style, and design, making it the perfect choice for your next home. (id:60626)
Century 21 Dome Realty Inc.
12719 89 St Nw
Edmonton, Alberta
Stunning 3 + 3 bedroom Bungalow with Double detached and Single detached garages in the quiet neighbourhood of Killarney. This home has been recently renovated, you will notice all the modern upgrades this home has to offer. On the main floor the living room has natural light from the East facing window a wood burning fireplace with stone surround, the dining room has modern lighting and a large window. The Beautiful kitchen has custom tile flooring, quarts countertop, and backsplash, high gloss white cabinets that go to the ceiling, SS appliances the refrigerator has ice and water dispenser, and a gas stove, any chef will love. There are 3 good size bedrooms and 4 piece custom bathroom. The basement/mother-in-law suite has a modern kitchen with high gloss cabinets, quarts countertop and back splash, refrigerator, stove, spacious living room, 2 large bedrooms and a lovely 4 piece bathroom. The back yard has a huge patio great for summer gatherings. This home is ready for you to move in and enjoy! (id:60626)
RE/MAX Excellence
115 Hunt Road
Saskatoon, Saskatchewan
Welcome to this spacious and beautifully maintained two-story split in the highly desirable Dundonald neighborhood. Offering 1,736 square feet of well-designed living space, this 3-bedroom, 3-bathroom home is perfect for families seeking comfort, functionality, and a fantastic location. The layout is bright and inviting, with tons of natural light and generous family living areas throughout. The home is fully developed and loaded with great features, including central air conditioning, updated shingles, updated windows, updated furnace, and updated water heater—providing comfort and peace of mind for years to come. Step outside to enjoy the huge, mature yard, ideal for kids, pets, and outdoor entertaining, complete with a beautiful deck for relaxing or hosting guests. The double attached garage offers direct access to the home, and there’s plenty of storage throughout the house. Don’t miss your chance to own this move-in-ready gem in one of Saskatoon’s most sought-after communities! Call today for your private tour! (id:60626)
RE/MAX Saskatoon

