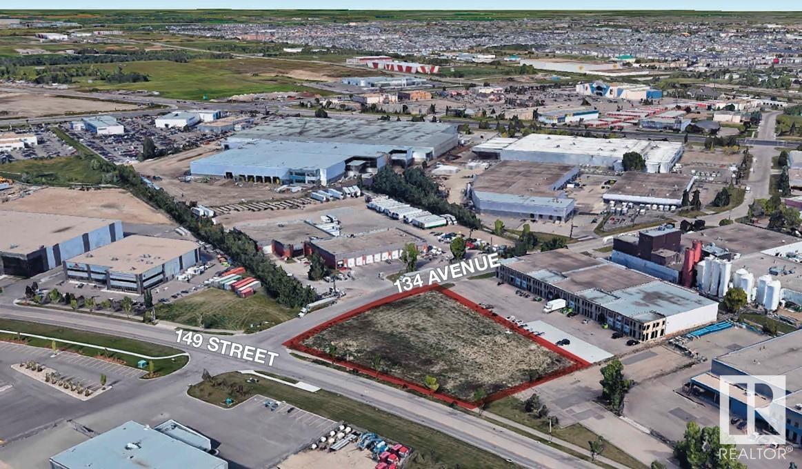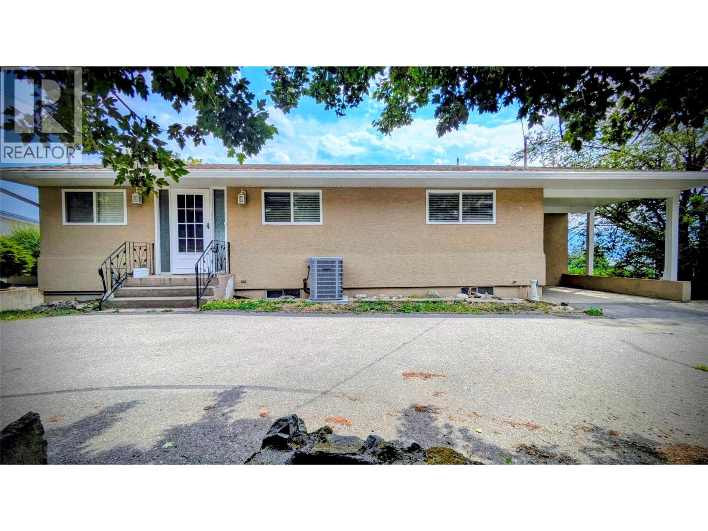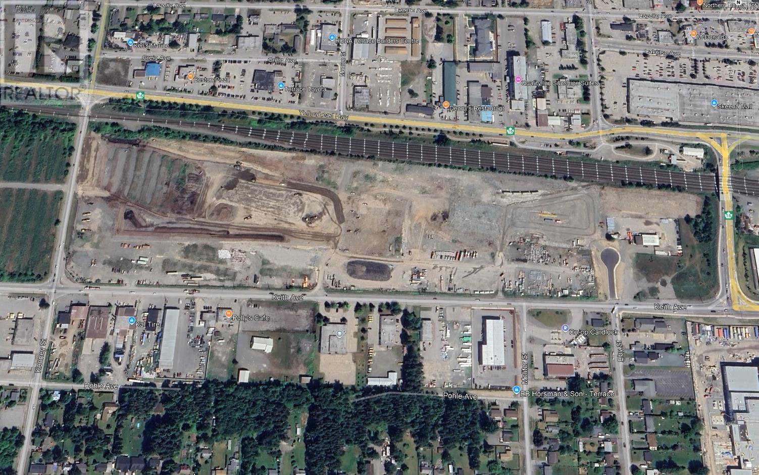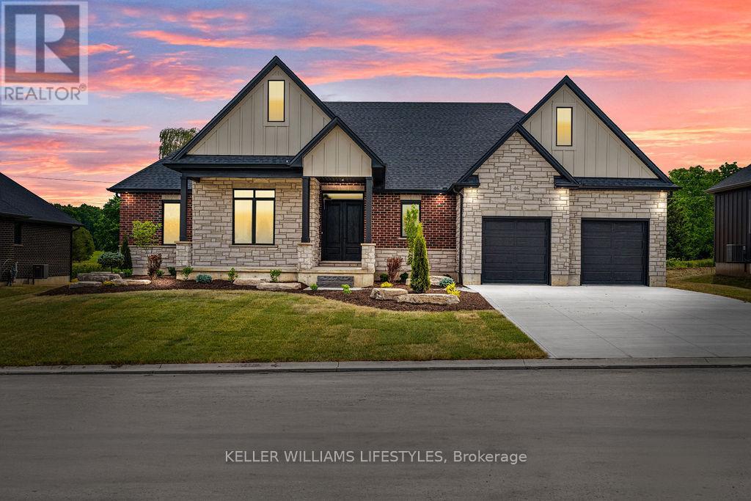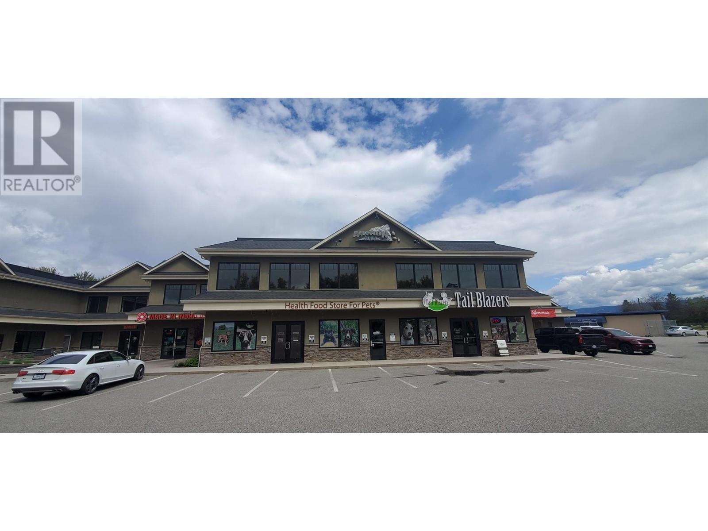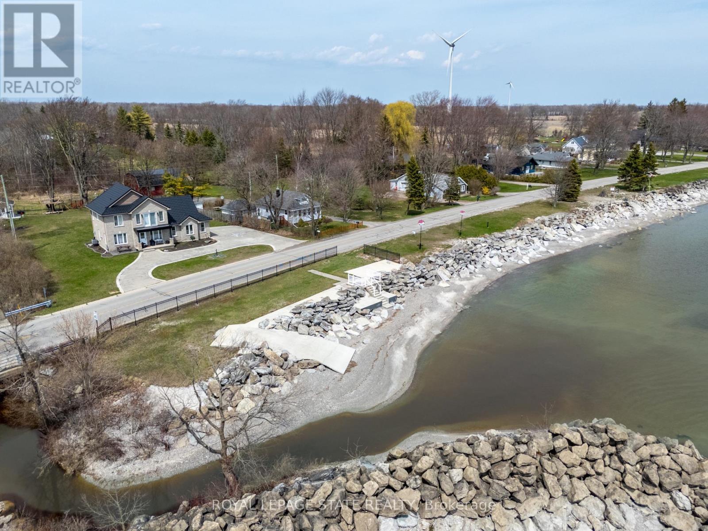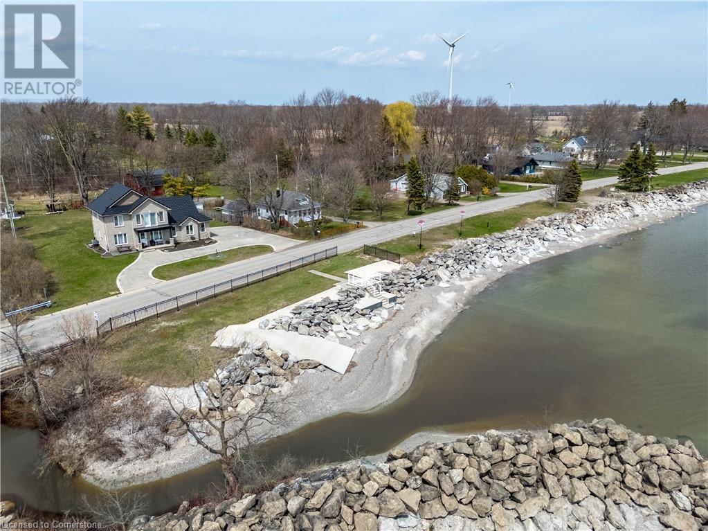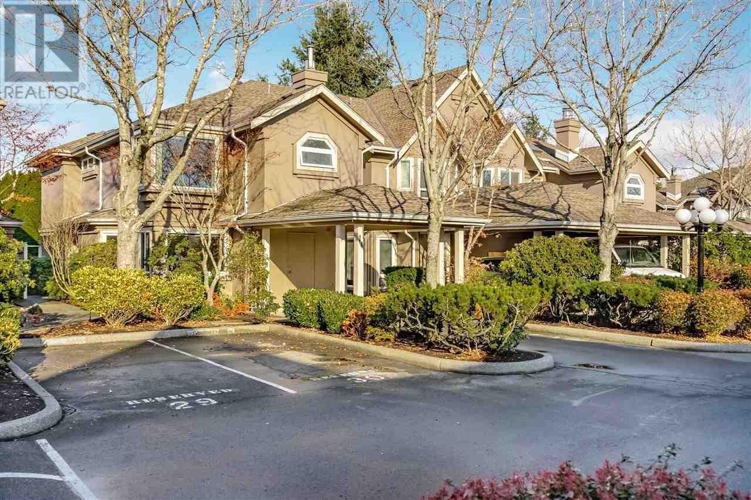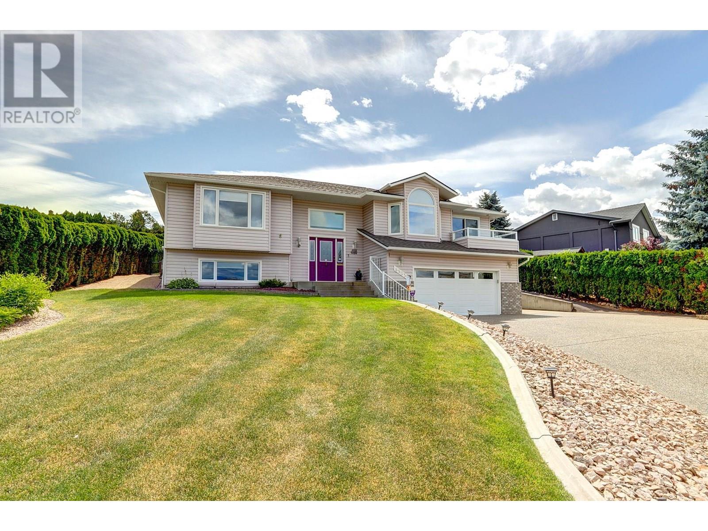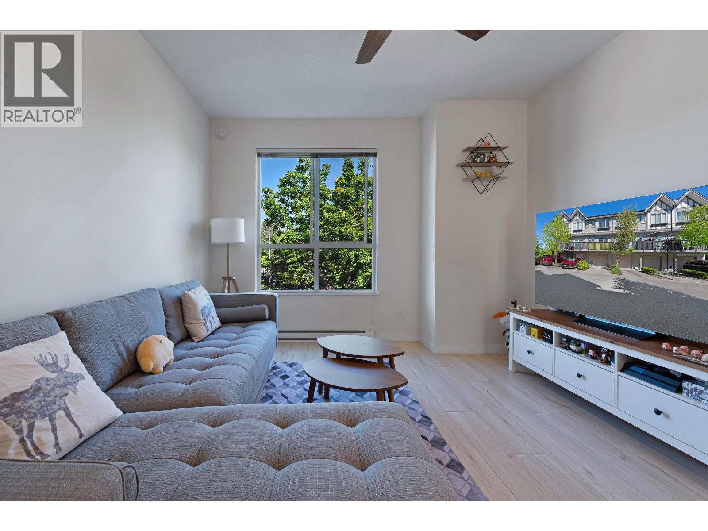13341 149 St Nw
Edmonton, Alberta
1.33 Acres (+/-) of Industrial land ready for build to suit or storage Yard. High exposure corner site fronting onto 149 Street. IB Zoning allows for flexible range of users. Great location, situated in the heart of Bonaventure Industrial Park with full Municipal services. Site is listed For Sale or For Lease. (id:60626)
Nai Commercial Real Estate Inc
17 Platform Crescent
Brampton, Ontario
Rare 5-bdrm, 4-bath exec home on a premium corner lot in sought-after Mount Pleasant. Steps to GO, parks, schools & shops. Over $100K in upgrades. Two primary bdrms w/ private ensuites—ideal for multigenerational living. Bright open-concept main flr w/ modern lighting, designer paint, no carpet, & a chef’s kitchen w/ quartz counters, custom cabs, SS appliances & backsplash. Family rm w/ gas fireplace. Landscaped, fenced yard w/ mature trees, 27 soffit pot lights, gazebo, shed, BBQ gas hookup, & above-ground pool (removable). Extra-wide drvwy fits 6 cars (no sidewalk). Full-height unfin bsmt w/ sep entrance potential—ideal for legal suite, gym, theatre or in-law setup. Ask your Realtor for the full list of upgrades & attachments. This home won’t last! (id:60626)
Exp Realty
2627 Campbell Road
West Kelowna, British Columbia
Located in the sought after neighborhood of Casa Loma with fantastic lake views from upstairs and down, plus open concept, this bright and welcoming home is sure to impress. A well maintained home that's had many updates over the years including roof, furnace 2023, AC 2025, water heater 2023, electric fireplace 2024, windows, kitchen, flooring, paint and the list goes on! The breakfast bar seating and nook with large windows in the kitchen are great features and the large patio offers the perfect place to relax and take in the beautiful views of Okanagan Lake. The main floor primary bedroom with a 4 piece ensuite adds a touch of luxury and convenience. The lower level has ample room for family and friends with additional bedrooms, a recreation room and access to the large low maintenance backyard that is ideal for entertaining friends. Being located near world-class wineries, fine dining, parks, boat launch, walking trails and sandy beaches make this home the perfect spot for anyone looking for endless entertainment and outdoor activities. With such an ideal location, this home is the perfect place to enjoy everything that West Kelowna and Downtown Kelowna have to offer. (id:60626)
Chamberlain Property Group
4930 Keith Avenue
Terrace, British Columbia
New Light Industrial lots now available in the heart of Terrace. Located along Keith Ave these are highly desirable lots to the region. Lots have both high visibility and excellent access, with the NSD Inland Port located behind the lot and Highway 16 only feet away. 4930 Keith (Lot 8) is a 1.70 acre lot. Build to suit by the seller is also an option. Inquire now for full information package. * PREC - Personal Real Estate Corporation (id:60626)
Royal LePage Aspire Realty
54 East Glen Drive
Lambton Shores, Ontario
Step into the Rivera, a 2,462 sqft bungalow in Crossfield Estates that combines modern elegance with everyday comfort. Designed for functionality & style, this home offers 4 beds, including a flexible space for a home office, and 2.5 baths. The heart of the home is the expansive great room, featuring soaring ceilings, custom built-ins, and a cozy gas fireplace. The gourmet kitchen is a chefs dream, with quartz countertops, a walk-in pantry, and a breakfast bar. Retreat to the luxurious primary suite with a spa-inspired ensuite featuring a freestanding tub, glass shower, and walk-in closet. Thoughtful details like a laundry/mudroom and oversized garage add to its practicality. Outdoor living is easy with covered porches, ideal for relaxing or entertaining. With high-end finishes, the Rivera offers sophistication and everyday ease. Other models and lots available. Price includes HST. Property tax & assessment not set. Hot water tank is a rental. To be built, being sold from floor plans. (id:60626)
Keller Williams Lifestyles
1790 Klo Road
Kelowna, British Columbia
Two strata lots available comprising the majority upper floor of the mixed use Williams Centre at KLO & Benvoulin Rds. Elevator serviced and finished to executive standards throughout. Owner occupied, vacant possession offered with time flexibility. Offered together with economies of scale or as separate units: Unit 8 is finished to residential unit standards and features granite counter reception, large executive boardroom, 3 large offices, lounge area and executive washroom with shower. Unit 9 features DIRTT modular workplace demising systems, 8 roomy offices and large boardroom. Lit with windows from south, east and north sides, these two strata lots offer the opportunity for a discerning firm to own their own prestigious and conveniently located workplace. Ample unreserved parking on site. Restaurant, Mechanic, Daycare & Deli on site as well. (id:60626)
Nai Commercial Okanagan Ltd.
2801 North Shore Drive
Haldimand, Ontario
Custom-Built waterfront home-extraordinary comfort by the Lake. Nestled along the shores of Lake Erie, this waterfront home offers the perfect blend of luxury, charm, and practicality. With ownership extending to both the north and south (waterside) side of North Shore Dr, this property ensures an unparalleled experience of lakefront living. As you approach the home, the welcoming front porch captures your attention, offering panoramic lake views. Whether youre enjoying your morning coffee or unwinding in the evening, this porch is a tranquil sanctuary. The waterside parcel is designed to make the most of outdoor living. Enclosed by wrought iron fencing, it features a concrete patio and boat ramp providing convenient access to the water. The gentle kid-friendly slope leads into the water and the beach is sand and pebble. On the north side of the lot, the space opens up for endless possibilities. A special area for kids is the tree house where imaginations can run wild. For adults, a concrete patio beckons as a space for relaxation or entertaining guests. This unique dual-sided ownership enhances the versatility and functionality of the property, catering to all ages. Step inside the home to discover an interior that exudes warmth and comfort. The open-concept main floor is filled with natural light, thanks to the large, bright windows that frame picturesque views of the lake. This spacious kitchen boasts a walk-in pantry for ample storage, a large island for food preparation and gathering, and gorgeous granite countertops. On the second floor, the home continues to impress with three spacious bedrooms and abundant storage. The primary bedroom includes a bonus walkout, offering a private retreat where you can enjoy fresh air and uninterrupted views of the lake. Whether youre seeking a tranquil retreat, a space for family memories, or a hub for entertaining, this custom-built waterfront home is where dreams meet reality. (id:60626)
Royal LePage State Realty
RE/MAX Real Estate Centre Inc.
2801 North Shore Drive
Lowbanks, Ontario
Custom-Built waterfront home- extraordinary comfort by the Lake. Nestled along the shores of Lake Erie, this waterfront home offers the perfect blend of luxury, charm, and practicality. With ownership extending to both the north and south (waterside) side of North Shore Dr, this property ensures an unparalleled experience of lakefront living. As you approach the home, the welcoming front porch captures your attention, offering panoramic lake views. Whether you’re enjoying your morning coffee or unwinding in the evening, this porch is a tranquil sanctuary. The waterside parcel is designed to make the most of outdoor living. Enclosed by wrought iron fencing, it features a concrete patio and boat ramp providing convenient access to the water. The gentle kid-friendly slope leads into the water and the beach is sand and pebble. On the north side of the lot, the space opens up for endless possibilities. A special area for kids is the “tree house” where imaginations can run wild. For adults, a concrete patio beckons as a space for relaxation or entertaining guests. This unique dual-sided ownership enhances the versatility and functionality of the property, catering to all ages. Step inside the home to discover an interior that exudes warmth and comfort. The open-concept main floor is filled with natural light, thanks to the large, bright windows that frame picturesque views of the lake. This spacious kitchen boasts a walk-in pantry for ample storage, a large island for food preparation and gathering, and gorgeous granite countertops. On the second floor, the home continues to impress with three spacious bedrooms and abundant storage. The primary bedroom includes a bonus walkout, offering a private retreat where you can enjoy fresh air and uninterrupted views of the lake. Whether you’re seeking a tranquil retreat, a space for family memories, or a hub for entertaining, this custom-built waterfront home is where dreams meet reality. (id:60626)
Royal LePage State Realty Inc.
RE/MAX Real Estate Centre Inc.
97 758 Riverside Drive
Port Coquitlam, British Columbia
A Large 1800 square ft three bedroom townhouse in one of the best neighborhoods of Port Coquitlam. This unit has a very comfortable and functional layout. Lots of updates, including quartz countertops, beautiful hardwood floors,new heat pump AC unit, plumbing fixtures, New tankless hot water, updated Appliances. The spacious living room and dining room area overlook a private backyard. Extra storage in a 900sq ft crawl space. 5 min walking distance to Blakeburn Elementary, lovely Blakeburn Lagoons park, and public transit. Short driving distance to shopping and recreation. Open house Sunday 2-4 (id:60626)
RE/MAX Westcoast
14 5111 Maple Road
Richmond, British Columbia
Welcome to "Montego West" townhouse in prestigious Lackner neighborhood. The proactive complex is well managed and has new exterior paint in 2016, new window and patio door in 2019, front door in 2021. Spacious 3 bedroom plus den on upper level. Huge living room, dinning room, family room and kitchen on main floor. Steps to top ranking Jessie Wowk Elementary, Steveston-London Secondary and Richmond Christian School, Blundell shopping center, parks and transit. (id:60626)
Sutton Group-West Coast Realty
8905 Orchard Ridge Drive
Coldstream, British Columbia
Welcome to 8905 Orchard Ridge Drive – Where Lifestyle Meets Luxury in the Heart of Coldstream! Perched on a private cul-de-sac and nestled on a generous 0.40-acre lot, this Custom-Built Home offers Stunning Views of Kalamalka Lake and Valley Vistas. Step inside to a Bright, Open Design perfect for Family Life and Entertaining. The Living Room features Expansive Windows that frame Panoramic Valley Views, flowing effortlessly into the Dining where Double Doors and Deck, the perfect spot to soak in the Iconic Turquoise Waters of Kal Lake. The Cheerful Kitchen is well-appointed with Walk-in Pantry, and a Breakfast Nook surrounded in Windows offering Views over the Lush, Private Backyard. The Family Room with Gas F/P with door leading out to the Back Deck and Private Yard, ideal for Summer Barbecues, Kids Adventures, or Relaxing Evenings in the Hot Tub. Whether you dream of installing a Pool, adding a Trampoline or building a Playhouse, this Backyard has the Space and Tranquility to make it all happen. Rounding out the Main Level, you'll find a Serene Primary Bedroom with an Updated Ensuite, two additional Spacious Bedrooms (one featuring a handcrafted Murphy bed), a Full Bath, and convenient Main Floor Laundry. Downstairs boasts an Oversized Rec Room, Storage Crafts Room and the Tidy Two-Car Garage. With RV & Boat Parking just minutes from Lake, this home shows 10 out of 10 and is truly a Must-See for those looking for Quality, Privacy, and the Ultimate Okanagan lifestyle! (id:60626)
RE/MAX Vernon
75 9566 Tomicki Avenue
Richmond, British Columbia
Welcome to Wishing Tree by Polygon, a perfect home for families in central Richmond. This inviting 3-bed, 2-bath townhouse features 9' ceilings, new laminate flooring, and ceiling fans for comfort and fresh air all year. The modern kitchen with granite counters and stainless steel appliances makes family meals a joy. Upstairs are two spacious bedrooms and a full bath, plus a versatile ground-floor bedroom ideal for guests or a home office. Enjoy a fenced yard, a single garage with extra storage, and a second parking spot. The community offers a clubhouse, gym, lounge, and playground-just steps from great schools, parks, shops, and transit. (id:60626)
Macdonald Realty

