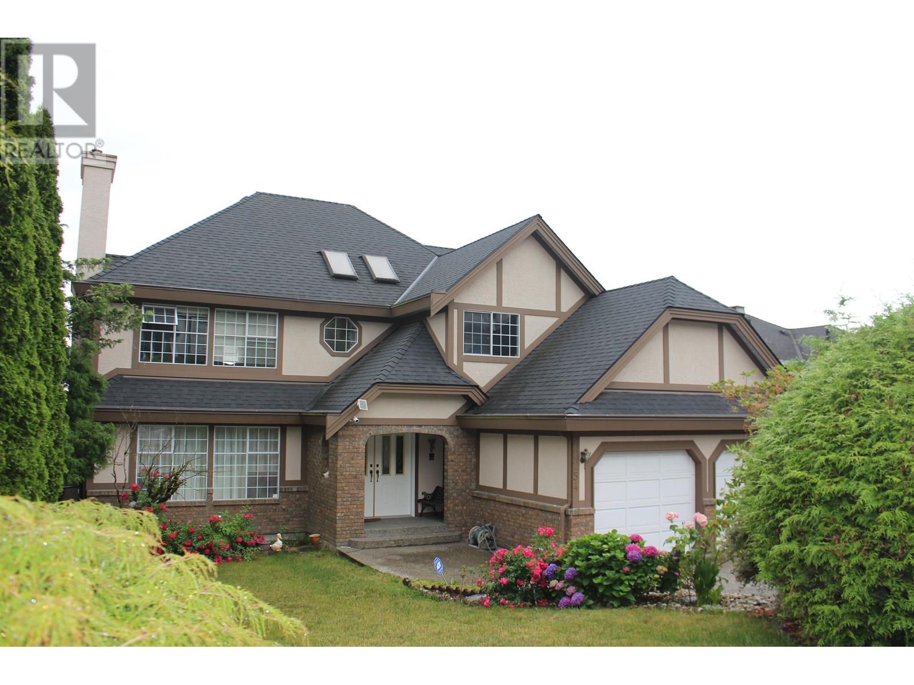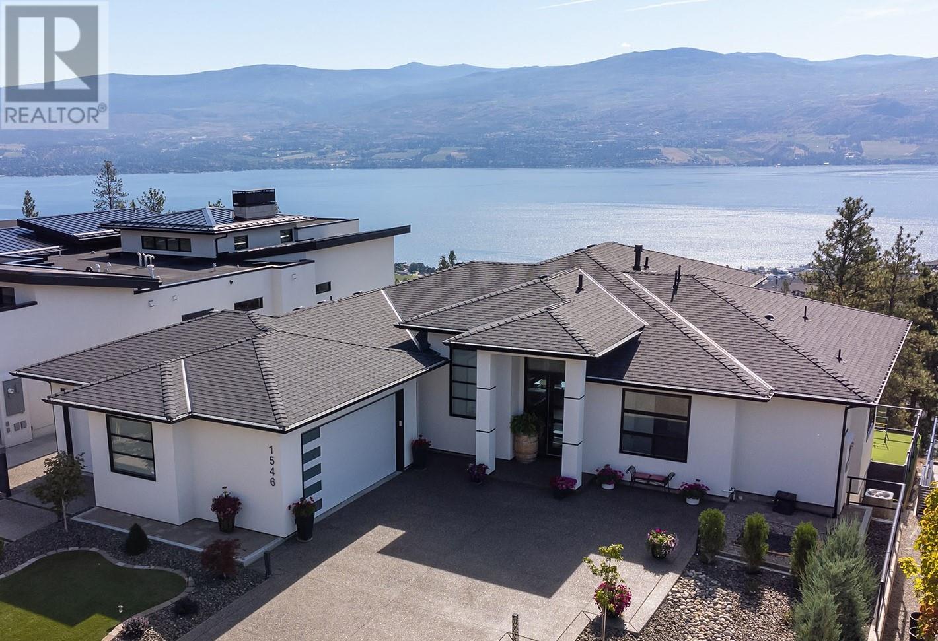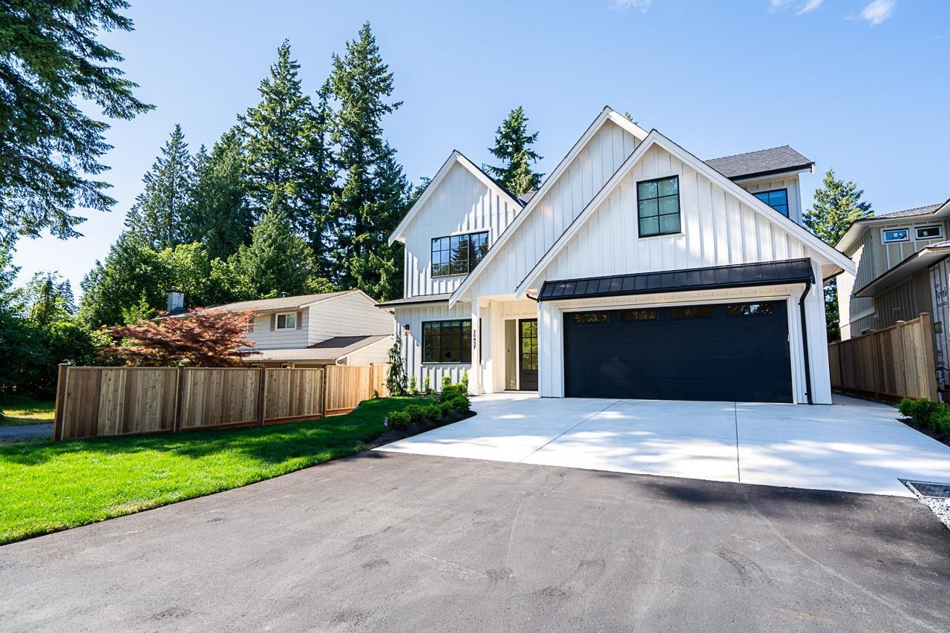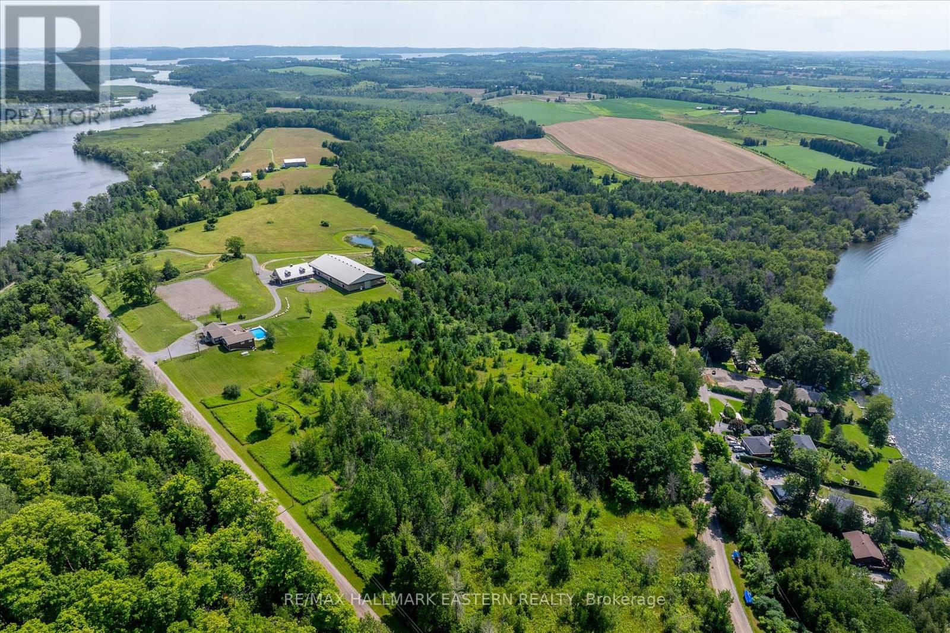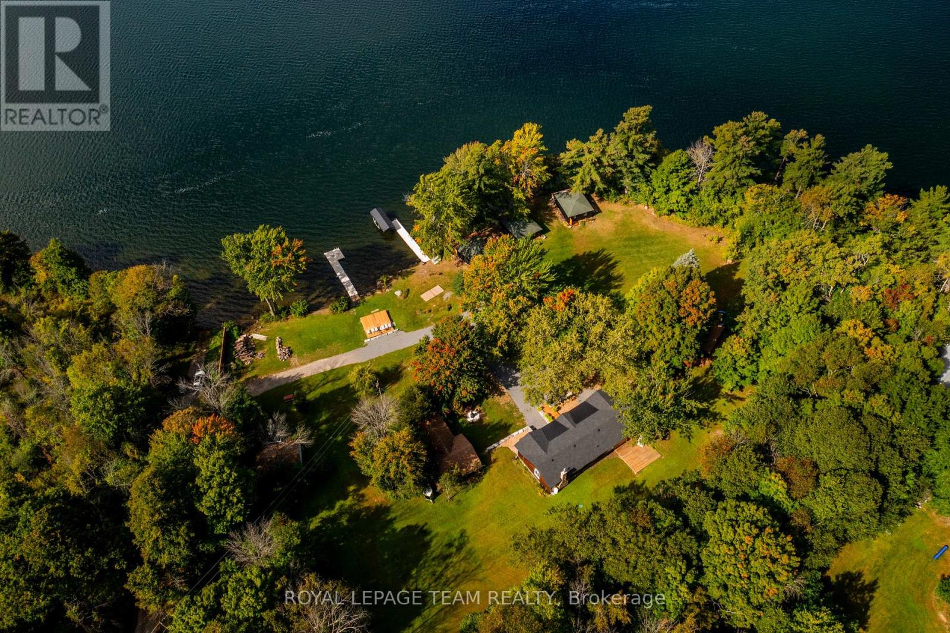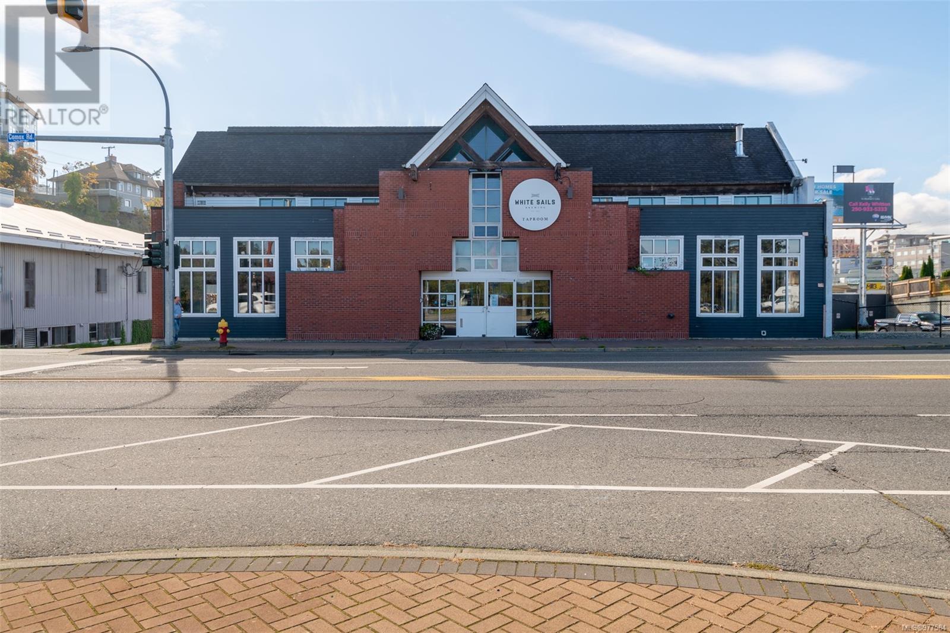2254 Sorrento Drive
Coquitlam, British Columbia
This classic Tudor-style executive home showcases exceptional craftsmanship and elegant design. The well maintained exterior welcomes you to a spacious 4,280 sqft layout across three levels.The upper floor features five bedrooms and four bathrooms, while the lower level offers an entertainer's dream recreation/games room with a high ceilings, a wet bar and a walkout to a covered patio. The gourmet kitchen boast a center island, solid oak cabinetry, and a bay-windowed eating area. Sliding doors from the family room open to a huge balcony with breathtaking panoramic views of the Fraser River, Mountain Baker and Port Mann Bridge. Nestled on a beautifully landscaped 7,434 sqft lot in a quiet, upscale neighborhood, this property is freshly fenced and ready for quick possession. (id:60626)
Team 3000 Realty Ltd.
1938 140 Street
Surrey, British Columbia
Welcome to this stunning 3,894 sqft home on a generous 7,894 sqft lot! With 4 bedrooms up-two primary suites and two sharing a Jack & Jill bath-plus a flex space, it's perfect for growing families. The main floor boasts soaring 11-ft ceilings, an open-concept layout, a dream kitchen for the home chef, a cozy den for your Zoom calls, and back lane access with plenty of parking. Bonus: a 1-bedroom legal suite with a fantastic tenant paying $1,900/month who'd love to stay! Enjoy morning coffee on the porch, in the sun-soaked yard, or your bright living room. This home blends comfort, elegance, and year-round charm-you'll want to see it in person! (id:60626)
RE/MAX Colonial Pacific Realty
6828 Hamber Street
Richmond, British Columbia
Located in the prestigious Terra Nova community, this well-maintained 4-bedroom, 3-bathroom home offers over 2,300 square ft of stylish, functional living space. Over $200,000 in upgrades between 2023 and 2024 include Bosch and KitchenAid appliances, Quartz and Silestone countertops, and premium window and door replacements. Features like radiant in-floor heating, motorized blinds, Low-E glass, and a beautifully hardscaped backyard with ambient lighting create a truly move-in-ready experience. An extended driveway adds convenience and charm. Steps from the riverfront, top-ranked Spul'u'Kwuks Elementary and J.N. Burnett Secondary, as well as parks and shopping, this home offers the perfect blend of quality, location, and lifestyle. (id:60626)
RE/MAX Crest Realty
329 E 19th Street
North Vancouver, British Columbia
Looking for a Modern & Versatile Central Lonsdale Home? This rare offering in the heart of Central Lonsdale combines modern design, flexible living, and strong revenue potential. With 6 bedrooms, 5 bathrooms, a den, a dedicated home office & guest suite, and generous living areas, this home adapts effortlessly to multi-generational needs. Set on a level lot with mountain views and sunny lane access, potentially future development opprotunities. Thoughtfully crafted for comfort and functionality, highlights include heated floors, over-height ceilings, and a beautifully finished garden-level 2-bedroom + den suite with 2 full bathrooms-ideal for extended family or tenants. A must-see opportunity offering modern living, income potential, and long-term value in one of North Vancouver´s most sought-after communities. (id:60626)
RE/MAX Crest Realty
1546 Viognier Drive
West Kelowna, British Columbia
This stunning 4,363 sq ft home, built in 2021, offers a perfect blend of modern luxury and natural beauty. The open-concept main living area boasts 12-foot ceilings and large windows that frame breathtaking lake and mountain views. A seamless indoor-outdoor flow leads to a covered patio, ideal for enjoying the scenery. The designer kitchen features a large quartz island, a butler’s pantry, and top-tier appliances—perfect for entertaining. The primary suite is a serene retreat with panoramic lake views, a spacious walk-in closet, and a luxurious ensuite with a dual vanity, frameless shower, and soaker tub. The lower level is an entertainer's dream, with a family room, second kitchen, and games room/home theatre. Three additional bedrooms and two full bathrooms provide comfort for guests and the potential for a suite. Outside, a private backyard oasis awaits, with a 14 x 28 heated pool, an outdoor shower, an 8 x 8 hot tub, and a cabana bar area with a 2-piece bathroom. The three-car garage and second driveway offer ample space for vehicles and toys. Located minutes from the lake, hiking trails, and West Kelowna’s Wine Trail, this home offers an unmatched lifestyle of luxury and convenience. (id:60626)
Chamberlain Property Group
20837 45a Avenue
Langley, British Columbia
A timeless custom home by Belican Construction offering over 3,600 sq.ft. of refined living in Langley's coveted Uplands. This 6-bedroom, 6-bathroom residence combines elegance with thoughtful functionality: a chef-inspired kitchen with Fisher & Paykel appliances, quartz countertops, a walk-in pantry, and a custom bar with beverage fridge. The main floor opens seamlessly to a covered patio and beautifully landscaped, irrigated yard. Upstairs features four spacious bedrooms, each with a private ensuite, including a luxurious primary suite with fireplace, spa shower, soaker tub, and double vanity. Additional highlights include a 1-bedroom legal suite with separate entry, EV-ready garage, built-in vacuum, comprehensive security system, and integrated smart home wiring throughout. (id:60626)
Oakwyn Realty Ltd.
862 Doris Drive
Otonabee-South Monaghan, Ontario
**Reel Attached, Watch Now!** Must See to Appreciate! Rare 61-Acre Horse Farm Oasis On The Otonabee River! Welcome To 862 Doris Drive, Where Luxury Meets Nature On This Extraordinary Horse Farm In Bailieboro! With 5300 Sq. Ft. Of Living Space, This Stunning 6-Bedrooms, 3-Bathrooms Home Is Designed To Impress. Property Highlights: Breathtaking Views From Every Angle Spa-Like Primary Bath With A Copper Soaker Tub & Walk-In Shower, Bright, Open Living Spaces With Expansive Windows Overlooking The Farm & In-Ground Pool, River Access With A Private Dock For Multiple Boats, 22-Ft Deep Man-Made Pond A Serene Touch To This Spectacular Estate, Equestrian Dream Barn With A 63x24 Ft Loft (Plumbed & Wired), Bathroom & Laundry, Two Riding Arenas 100x200 Ft Outdoor & 155x70 Ft Indoor, Walkout Basement Leading To A Fenced-In Pool Area, Perfect For Family Fun & Pets. Immerse Yourself In Tranquil Horse Trails, Scenic Sunsets, And The Ultimate Blend Of Luxury And Country Living. This Rare Gem Wont Last LongBook Your Private Tour Today! (id:60626)
RE/MAX Hallmark Eastern Realty
551 Little Rideau Lake Road
Rideau Lakes, Ontario
Welcome to The West; rare and exhilarating opportunity to own a one-of-a-kind waterfront estate on the coveted shores of Upper Rideau Lake. Set on over 2.6 acres of flat, west-facing land with an incredible 570 feet of shoreline, this property is your front-row seat to unforgettable sunsets and panoramic views of the picturesque village of Westport. Whether you're dreaming of launching a lakeside retreat, starting a thriving vacation rental business, or simply gathering with friends and family for endless summer adventures, The West delivers. The fully renovated main house offers 4 spacious bedrooms and 2 bathrooms across 2,000+ sq ft of comfort and style, while five charming 2-bedroom Lake Houses each with their own kitchen and bathroom offer space for guests, renters, or your growing vision. A 1,000 sq ft garage/workshop adds extra functionality, and recent updates like a new roof and windows on the main house and 2024 upgrades to cabin decks and windows make this a move-in-ready haven. But the real adventure lies in the future: with grandfathered rights secured, you can build three additional Lake Houses and a large gazebo right on the water's edge. The West isn't just a property its a launchpad for lakeside living, unforgettable experiences, and limitless potential. (id:60626)
Royal LePage Team Realty
1682 W 21st Street
North Vancouver, British Columbia
Spacious and bright, this family home situated on a quiet cul-de- sac street boasts 3200 sq. ft. of living space with a sun-drenched south-facing yard. The top floor features 5 beds, incl a large primary suite with a walk-in closet, ensuite , and outdoor sitting area. Vaulted ceilings & skylights add to the bright and inviting ambiance. The main floor has been fully renovated with separate living and dining areas, and a cozy sunken family room. Recent updates incl new kitchen cabinets, appliances, engineered hardwood flooring, a stunning front door, new windows, & a laundry/power room. A 2-bed mortgage helper down complements the property. Enjoy the large private front yard, 2-level back patio, garden, & patio off the family room. (id:60626)
Oakwyn Realty Ltd.
57 & 58 - 173 Advance Boulevard
Brampton, Ontario
Introducing a premier commercial opportunity at Units 57 & 58, 173 Advance Boulevard, Brampton, strategically situated on the border of Brampton and Mississauga. This combined offering presents approximately 4000 square feet of industrial space, ideal for businesses seeking high visibility and seamless operations in a thriving commercial hub. Unit 57 is approximately 2000 sq ft main level including about 800 square feet of elegant high-end office space, a spacious approximately 1,200 square foot warehouse at the back, plus a mezzanine, Unit 58 is also approximately 2,000 square feet, including about 600 square feet of elegant high-end office space, a spacious approximately 1,400 square foot warehouse at the back, plus a mezzanine level. Designed for operational efficiency, both units are equipped with a truck-level shipping door supporting 40-ft trailer access, ample parking, and separate entrances for added flexibility. Both Units offer flexible options for storage, showroom, or additional workspace.Located in a high-traffic area with ample parking, this property boasts exceptional connectivity, being minutes away from major highways 401, 407, and 410, facilitating easy transportation and access to key business corridors. The units are zoned M1-2109, supporting a range of industrial uses, and feature 16-foot clear ceiling heights, enhancing operational efficiency.This offering is perfect for logistics companies, professional offices, light manufacturing, or distribution centers aiming to establish or expand in one of the GTAs most connected commercial zones. Additionally, the units are available for individual purchase, providing flexibility for investors or owner-users seeking scalable options.Whether you're an investor or owner-occupier, this rare opportunity to secure two functional and flexible industrial units in one of the GTAs most accessible locations is not to be missed. Both units can be sold separately or together, depending on the buyers preference. (id:60626)
RE/MAX Gold Realty Inc.
125 Comox Rd
Nanaimo, British Columbia
This Commercial Investment property is situated in a highly sought-after area near Nanaimo's downtown core and offers excellent visibility and accessibility making it ideal for a variety of business ventures. For Sale is the Land & Building, Business is for sale separately. The DT4 Zoning allows for a broad range of uses including retail, office space, restaurant, neighbourhood pub, commercial school etc., making it a versatile choice for investors. Built in 1995, the building offers approximately 8,995 sq. ft. over 2 levels that could be adapted to suit various business needs of a tenant(s) or end user. Outside is ample parking space that could accommodate both employees and customers. Whether you're looking to expand your business, develop a new project, or secure a sound investment, this commercial building with land represents a unique opportunity for investors and businesses alike to own a premium commercial real estate asset. Plus GST (id:60626)
RE/MAX Professionals
Exp Realty (Na)
30 Scugog Line 6
Scugog, Ontario
Imagine listening to a bubbling fountain in your pond with an evening cocktail or a morning cappuccino watching the ripples in the water as it approaches shore... splash.. there's the heron right on time... or a garden party for your friends and family... a little something for everyone is here! A rural estate nestled between Uxbridge and Port Perry on 5.96 acres of an immaculately kept lot shielded from neighbours and the road with mature trees and manicured lawns surrounding a spring fed pond that provides one of the prettiest approaches to a home not often found. A perfect asphalt paved drive from the street to home and workshop provides a parking area suitable for family living and entertaining; In 2016, the circa 1981 custom 2 storey saw 90% of its perimeter interior walls removed and new spray foam, wiring, plumbing, drywall, paint and trim/casings and doors installed; updated exquisite baths with glass shower surrounds completed, distressed hardwood and broadloom flooring installed throughout; a traditional floor plan allowing for ease of family living and entertaining with main floor family room open to an eat-in kitchen with custom live edge counters and southern exposed glassed eating area with propane stand alone stove; walk out to screened sun room, custom wood deck and hardscapes leading to workshop building; basement is fully developed with 2 bedroom in-law suite with 4 pc bath and combination kitchen and living area perfect for multi generational living; Circa 2017 40' x 48' metal clad workshop with double 12' x 10' o/h doors leading to spray foamed interior with epoxied heated concrete floor, metal clad ceiling, LED lights and attached 24'x24' mancave/hobby room with bar, rough in for water and 3pc bath (roughed into septic); additional shelter 14' x 40' for RV storage and sheltered lean-to for equipment/toy storage; don't forget the oversized attached garage with entry to breezeway/main floor-check out the video.This home is your personal oasis. (id:60626)
RE/MAX All-Stars Realty Inc.

