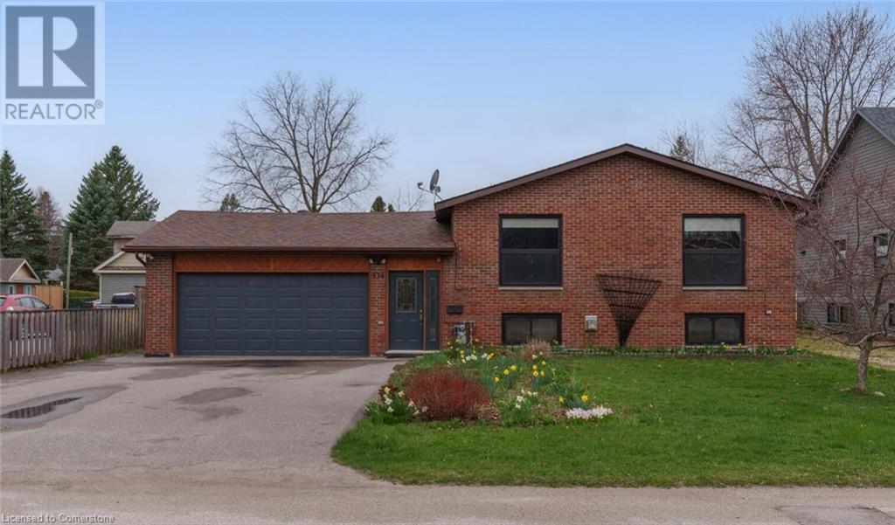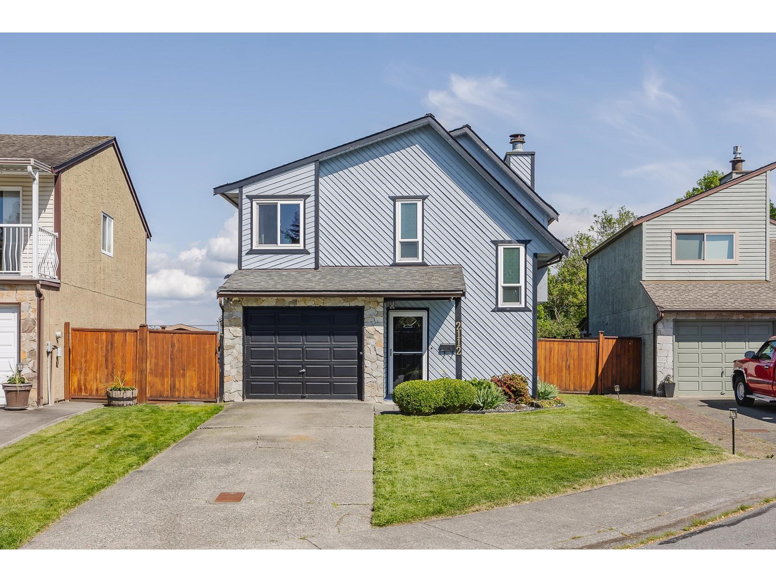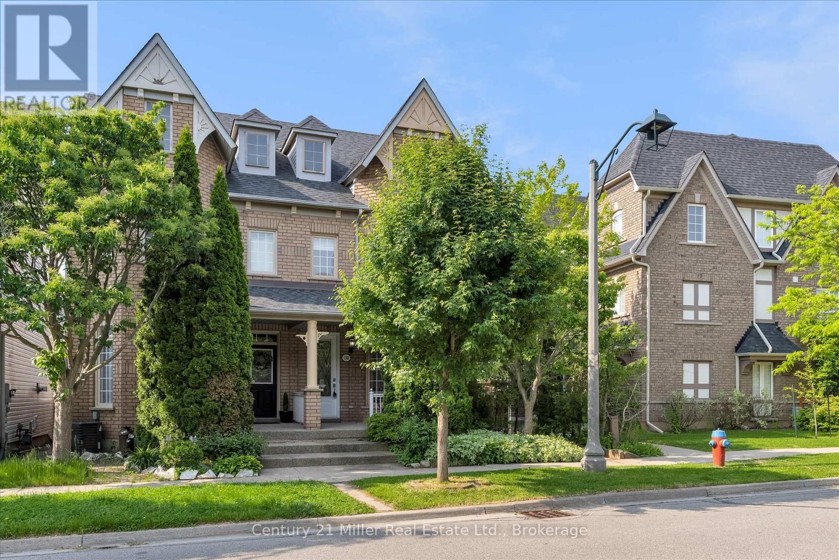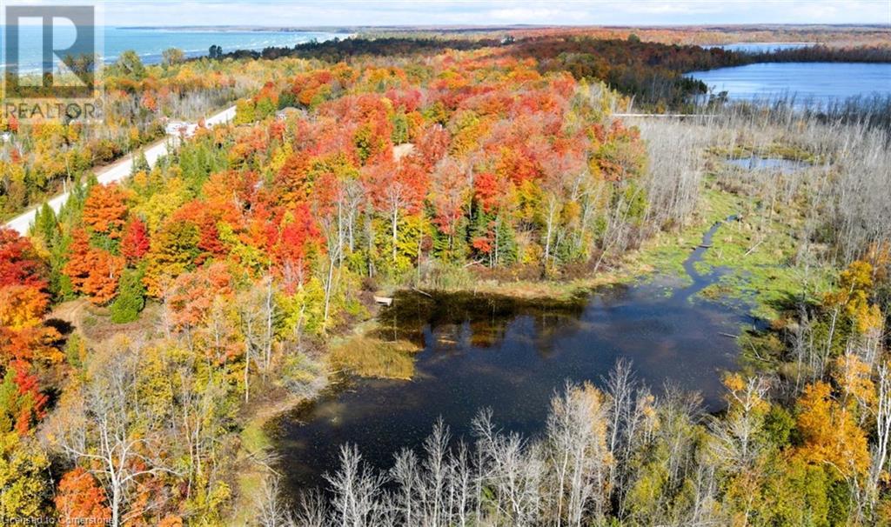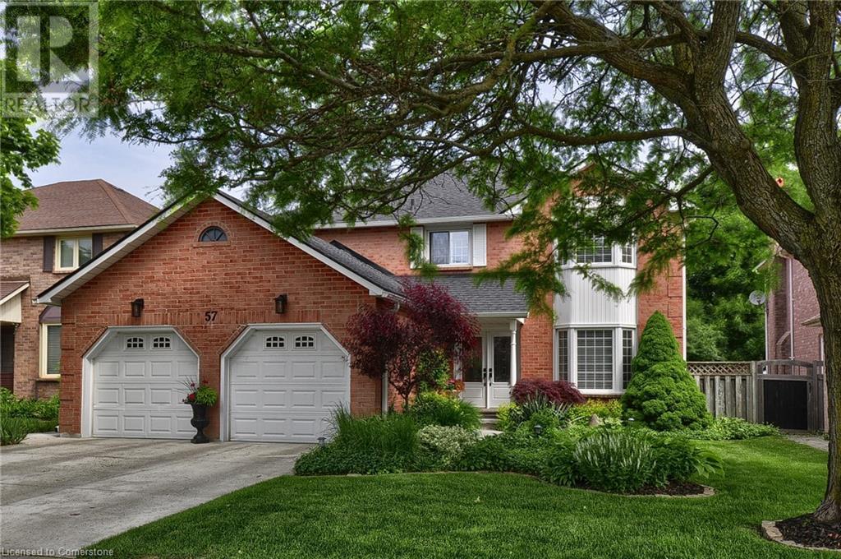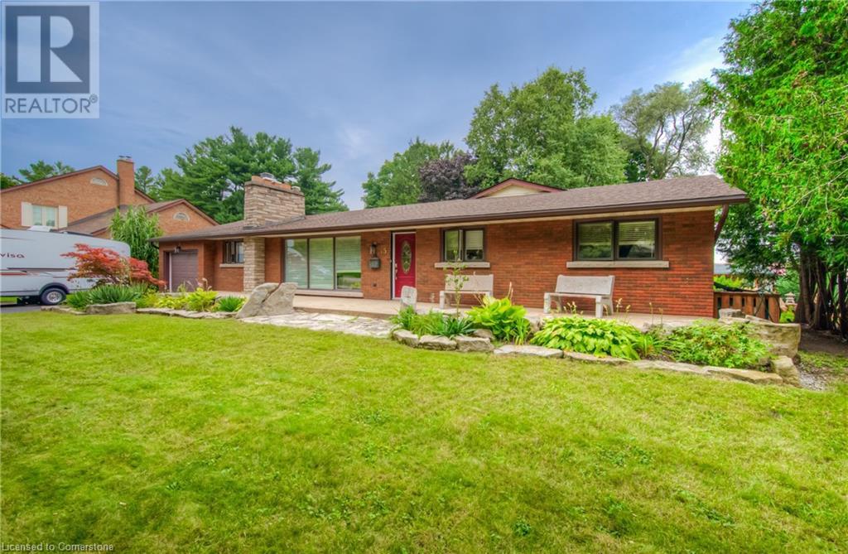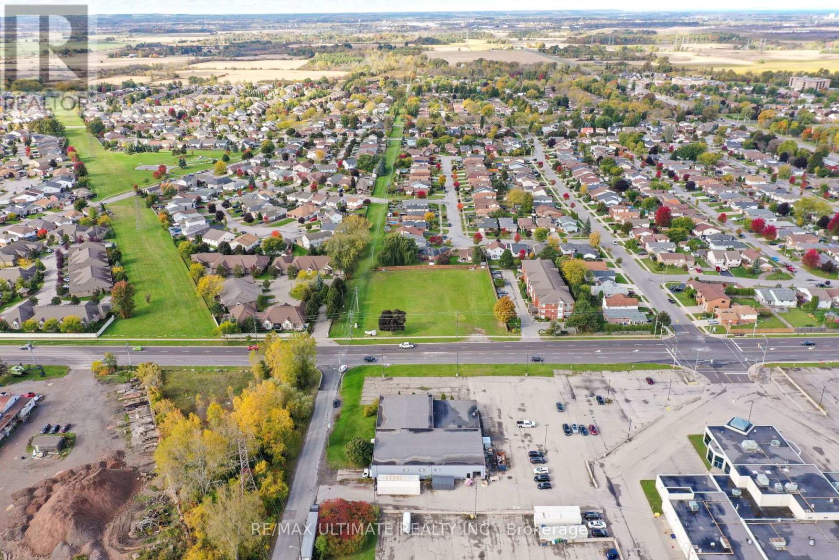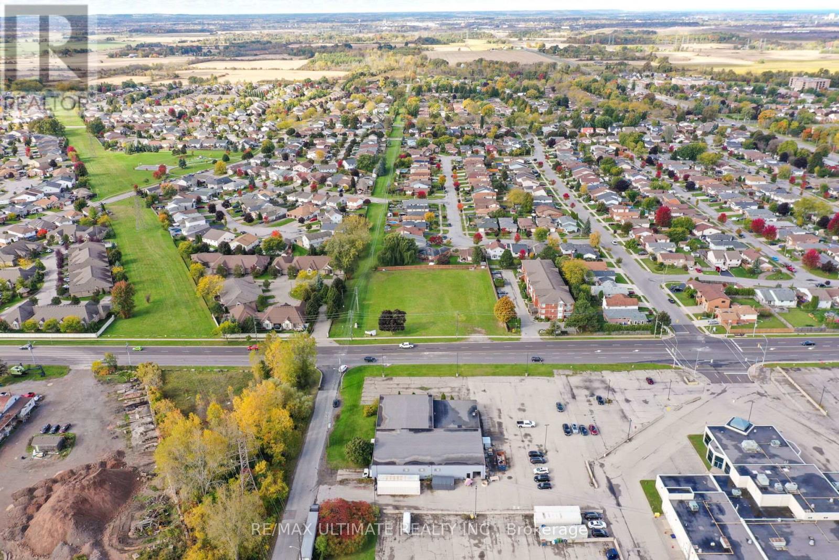338 Walnut Street
Collingwood, Ontario
Strolling distance to downtown Collingwood and Georgian Bay in the much desired tree street location. This home is perfectly designed Co-Ownership. to give The the in-laws or grown children the privacy of separate space - or perhaps the new financing model of upper level has 3 spacious bedrooms, a 4pce bath and a spacious kitchen with gas stove in the centre island, rich cabinetry, granite tops & breakfast bar overlooking the expanded side yard. The living & dining rooms feature largefamilypicture room, windows a & hardwood floors. The lower level also has hardwood floors with a gas stove/fireplace feature in the living or sparkling kitchen/laundry combo, 2 bedrooms,1 bath & a den. The ground-level foyer has heated floors, entrance to the 2-car attached garage, walk-out to the backyard patio & separate interior entrances to the upper & lower level.Thef heated 24x24 detached garage/workshop has a welder's plug & its own driveway on the north side of the house. You'll also find a couple of sheds on the expansive 76 x 166 footyard. (id:60626)
Century 21 Millennium Inc Orangeville
927 42 Street Sw
Calgary, Alberta
Welcome to a home that blends luxurious design, everyday functionality, and an outdoor space you'll never want to leave. Completed in July of 2021. From the moment you step inside the wide entryway, you're greeted with a sense of space and elegance -highlighted by wide-plank hardwood floors in a soft, natural finish and large windows.The main floor boasts 10’ ceilings and an open-concept layout, perfect for entertaining or relaxing with family. A spacious dining area with a massive picture window lets in streams of natural light. The chef’s kitchen features a quartz waterfall island, stainless steel appliances, a 5-burner gas cooktop, built-in oven, convection microwave, and full-height cabinetry with clever pullout drawers. The adjacent living room features a stunning rock-faced gas fireplace with custom built-ins, shelving and patio doors that open to the show-stopping backyard. A charming secondary dining nook is ideal for casual or more intimate meals.Functional design continues at the rear entrance with a large mudroom with custom built-ins, and a discreetly placed ½ bath for guests. Every detail has been thoughtfully curated, from modern light fixtures to built-in surround sound wiring on all three levels (plus outdoors).Upstairs, an open iron railing leads to a bright bonus space, perfect for a home office or play area. The spacious primary suite is your private retreat with a luxurious ensuite featuring double sinks, a huge glass walk-in shower with dual heads, deep stand-alone soaker tub, private water closet, and large walk-in closet with built-ins. Two additional bedrooms are bathed in natural light and share a well-appointed 4-pc bath. A conveniently located laundry room with quartz counters, sink, upper cabinets, and oversized washer/dryer makes laundry day effortless.The finished basement features 9’ ceilings, large windows, and a sprawling family room with built-in entertainment console and space for a home gym. The wet bar is ready for entertaini ng, complete with quartz counters, sink, wine fridge, and cabinetry. A large 4th bedroom with walk-in closet and full bath makes it perfect for guests or teens.But what truly sets this home apart is the incredible backyard oasis, professionally designed and executed with over $75,000 in landscaping. Entertain or unwind in style with a composite deck and privacy screen, gas BBQ line, hot tub with built-in bar, and a large concrete patio with pergola. Maintenance-free artificial turf, mature aspen trees, and beautifully placed natural plantings provide year-round beauty with zero hassle. The front yard offers equally stunning curb appeal with a stone-look retaining wall, grasses, and flawless artificial lawn. This is more than a home, it's a lifestyle. Whether hosting a crowd or enjoying peace and quiet in your private retreat, "The Clubhouse" offers it all. (id:60626)
Exp Realty
2112 Winston Court
Langley, British Columbia
Great Langley Meadows location on a family friendly cul-de-sac with Elementary school right outside your door! Main floor has living rm with cozy gas fireplace and beautifully updated kitchen with island prep space ~ fridge and dishwasher updated to S/S in 2024. Step out to the amazing massive covered solarium that converts to screened in enclosure for the summer. Great extension of your home! There is a powered shed providing great storage. No neighbours behind~ backing on to park/school! Upstairs offers 3 super spacious bedrooms and convenient laundry in huge 5 pc bath. Updates include roof (2012, 50 yr), windows (2015) Hot water tank (2024) bathroom floor, paint, ceiling fans and much more! Great access to everything including shopping, restaurants, and schools. Call today to view! (id:60626)
RE/MAX Treeland Realty
49 Head Street
Oakville, Ontario
Welcome to this charming home nestled among tall trees, situated in one of Oakville's most desirable locations just a block away from quaint Kerr Village with it's array of unique shops and restaurants, and a short stroll across the Sixteen Mile Creek bridge to historic Old Oakville and Harbourfront! The property is right across the street from the award-winning Westwood Park. Looking to make this home your own? Built in 1972, the existing layout features spacious main-floor living with a spacious Kitchen with walk-out, a south-facing, open-concept Living Room and Dining Room, plus 3 Bedrooms and 4-pc Bathroom on the upper level. The lower level is bright with it's large, eye-level windows, and includes a Recreation Room with fireplace, a 2nd Kitchen area with bright, above ground windows, Laundry/Utility Room, an inside entry to the built-in Garage, and extra storage under the stairs. Looking to build your dream home? Enjoy the wide, mature corner lot with 80.34' across the front and 46.50 depth, in this prime location. Please note: the home and property are being sold 'as is'. (id:60626)
RE/MAX Escarpment Realty Inc.
46 Farmington Drive
Brampton, Ontario
This Home Is A True Testament To Country Living In An Urban Oasis, Sitting On An Oversized 50 x 105 Lot. Featuring Over 2000 SqFt of Living Space, 5 Bedrooms, 2 Bathrooms, A Custom Kitchen with Quartz Countertops, Porcelain Floors and Hardwood Throughout. Walk Out To A Professionally Landscaped Backyard with Ample Lounging Space. All Brand New Appliances, Water Softener/Purifier, Sprinkler System and Magic Windows (id:60626)
Homelife/miracle Realty Ltd
138 Gatwick Drive
Oakville, Ontario
PRICE REDUCTION! Welcome to your new home in the vibrant Uptown Core area of Oakville! This semi-detached property offers a perfect blend of comfort and convenience, featuring 3 spacious bedrooms, providing ample space for your family or guests. The finished basement is a standout, with larger windows that allow natural light to flood the area, making it an inviting space for a recreation room. Storage, dedicated laundry room and 2 pc bath compliment the basement. Step outside to a beautifully designed backyard complete with a patio, perfect for outdoor dining or enjoying a peaceful moment with a book. The detached two-car garage adds an extra layer of convenience, offering plenty of room for storage or a workshop. Location is key, and this property does not disappoint. Enjoy the luxury of being just a short walk away from a variety of amenities, including shops, parks, and highly regarded schools, all nestled within a great school district. This home allows you to embrace urban living while having a cozy retreat to unwind after a busy day. Don't miss the opportunity to make this welcoming property your own, where comfort meets accessibility in a thriving community. Schedule a viewing today and discover the potential that awaits you! (id:60626)
Century 21 Miller Real Estate Ltd.
612 Halloway Drive
Kingston, Ontario
Welcome to this stunning 5-bedroom, 4-full-bath executive-style Tamarack home, located in a fantastic and family-friendly neighborhood. Thoughtfully designed with a versatile layout, this home features a main-floor bedroom perfect for a nanny suite, granny suite, or private office. Upstairs, two of the bedrooms boast their own ensuite bathrooms and spacious walk-in closets, offering ultimate comfort and privacy. The expansive Great Room overlooks a fully fenced backyard ideal for entertaining or relaxing with family. This home showcases extensive upgrades throughout, including luxurious hardwood floors and elegant granite countertops. (id:60626)
Homelife Classic Realty Inc.
624 Silver Lake Road
Sauble Beach, Ontario
For additional information, please click on Brochure button below. 12.23 acre lot, with walking trails and a private dock, only a 5-minute stroll away from a world-class beach with the best sunsets. 3 hours from GTA. Year-round access. Nature trails. R3 zoning, with previously approved (but never started) house build (plans available). Close to amenities, e.g., golf, shopping boutiques, family health team, hardware, library, financial institution, groceries, ATV trails, fishing, boating, and much more. Gated entrance. Water access (protected green space). Unique topography for building well above Lake Huron water level. Environmental impact study begun to determine lot severances feasibility (to be completed 2024). Two driveway entrances, one off arterial road (Southampton Parkway). 3 minute drive to downtown Sauble Beach. (id:60626)
Easy List Realty Ltd.
57 Chipman Street
Cambridge, Ontario
One of the best neighbourhoods in Hespeler. Quiet family friendly street. Minutes to hwy 401 making this a commuters dream location. Close to shopping, schools, restuarants and parks. This 4 bedroom, 4 bathroom home has been lovingly maintained and updated inside and out. Kitchen and bathrooms have quartz counter tops, spacious vanities and plenty of cabinet space. Roof (wood & shingles) replaced in 2022, Gutter guards 2022, Furnace 2023, Air conditioner 2023, Hepa Filter 2023. This home comes with peace of mind. The main floor has a family room in addition to the living room and the laundry room is on the main floor. Upstairs you'll find 4 large bedrooms plus an office nook/reading area. The primary ensuite is separated for added convenience. Double vanity as you enter and then pass through and enter the rest of the ensuite with shower, soaker tub and toilet in a separate area. In the finished basement you'll find a large rec room, a gym, a two piece bathroom, a second kitchen and so much storage. The yard is a gardeners delight. Beautifully maintained and plenty of room for a pool. (id:60626)
RE/MAX Real Estate Centre Inc.
15 Hawthorne Road
Cambridge, Ontario
A very rare find in this sprawling Bungalow of 2,350sqft ground level With approximate 4,000 square feet of living space, situated on a huge90x145 foot lot on a quiet, low traffic street of prestigious homes. The newly stamped concrete front patio with quarry stone landscaping welcomes you to the ground floor entrance. Upon entry you are greeted with a bright open flow of the main level that consists of a front living room with gas fireplace, dining area, a great room with skylights and vaulted ceilings leading out to a large deck, a family room and a large sunroom are also ground level. Plenty of space to accommodate all of your family and social gatherings. 4 bedrooms are found on the main level as well, with the Primary Bedroom hosting a 5+ensuite with double full body shower heads, a gas fireplace, vaulted ceilings, makeup area, walk-in closet as well as a private stairway to the lower level leading directly to a room currently used as an exercise area and sauna with a standalone shower. More finished living space in the lower level includes a bedroom, 2pc bath, laundry, storage, and a huge Rec Room with gas fireplace. Close to reputable schools, public transit,401 access, downtown dining and entertainment. Enjoy the rear deck for your barbecues and large outdoor gatherings with friends and family in a peaceful setting marveling at your beautiful yard. This approx 4,000 sq ft of living space home is sure to impress you! (id:60626)
Red And White Realty Inc.
4 - 4257 Montrose Road
Niagara Falls, Ontario
Discover Mapleshade Estates from the esteemed home builder Costantino Homes, located in the north end of Niagara Falls. These custom built homes are within distance of shopping, dining, entertainment, outdoor recreation, with easy access to grocery stores, pharmacies, restaurants, and multiple highways. This unit boasts nine foot ceilings, custom kitchen, and open concept living room featuring engineered wood floors and quartz countertops. Enjoy the warmth of a gas fireplace with a mantle, a glass-tiled shower in the ensuite, and a covered deck equipped with a gas line for your BBQ. With two bedrooms and a double-car garage, Mapleshade Estates showcases an elegant exterior of stone, brick, and stucco, blending style with efficiency. If you're looking for single-story living in a private setting close to all that Niagara Falls has to offer, schedule your appointment or reserve your unit today! (id:60626)
RE/MAX Ultimate Realty Inc.
3 - 4257 Montrose Road
Niagara Falls, Ontario
Discover Mapleshade Estates from the esteemed home builder Costantino Homes, located in the north end of Niagara Falls. These custom built homes are within distance of shopping, dining, entertainment, outdoor recreation, with easy access to grocery stores, pharmacies, restaurants, and multiple highways. This unit boasts nine foot ceilings, custom kitchen, and open concept living room featuring engineered wood floors and quartz countertops. Enjoy the warmth of a gas fireplace with a mantle, a glass-tiled shower in the ensuite, and a covered deck equipped with a gas line for your BBQ. With two bedrooms and a double-car garage, Mapleshade Estates showcases an elegant exterior of stone, brick, and stucco, blending style with efficiency. If you're looking for single-story living in a private setting close to all that Niagara Falls has to offer, schedule your appointment or reserve your unit today! (id:60626)
RE/MAX Ultimate Realty Inc.

