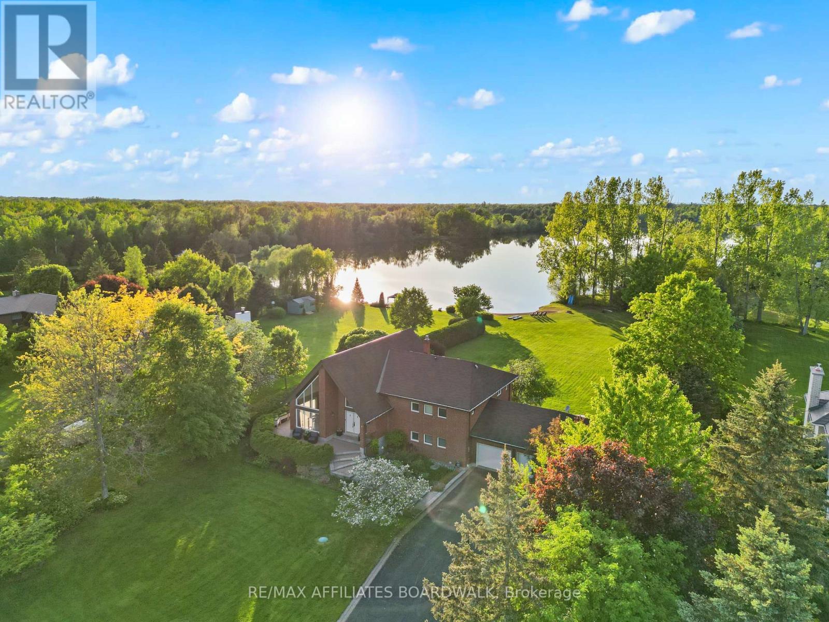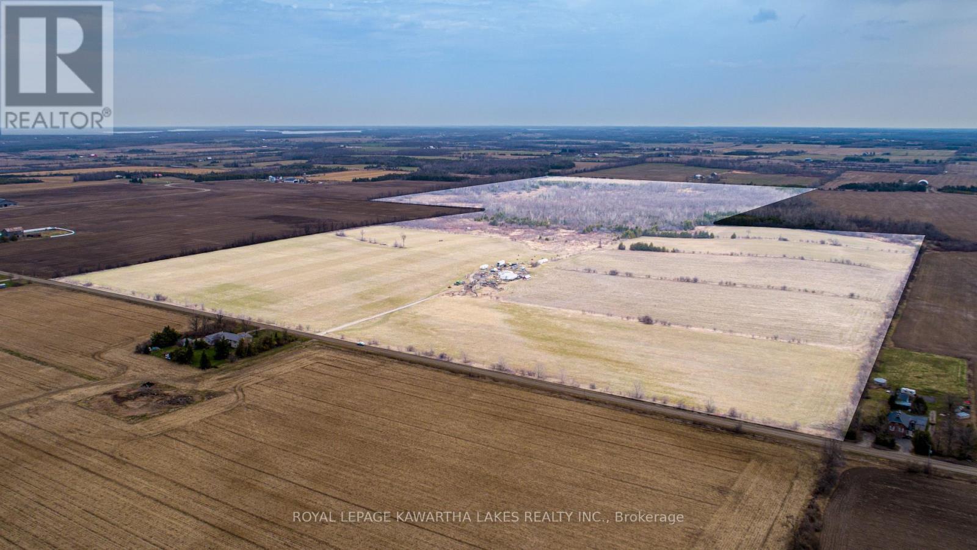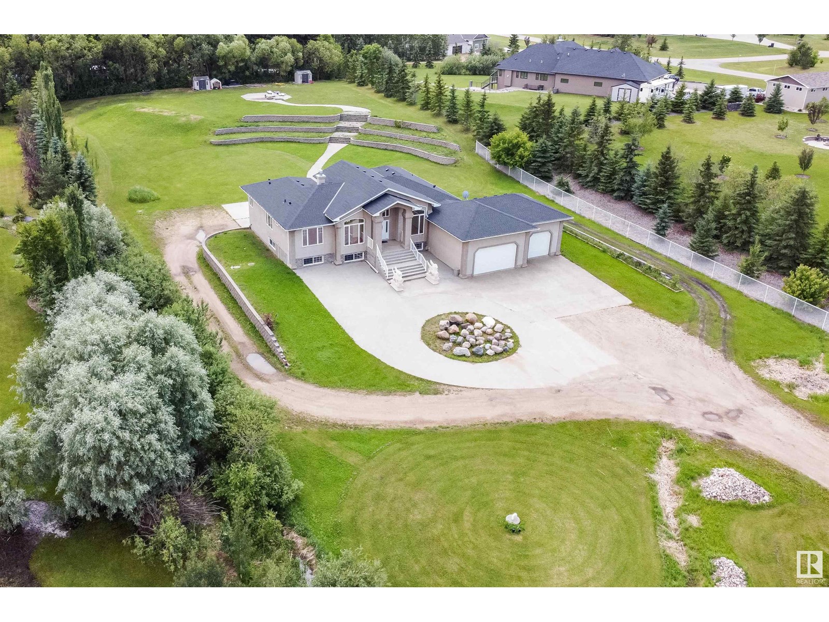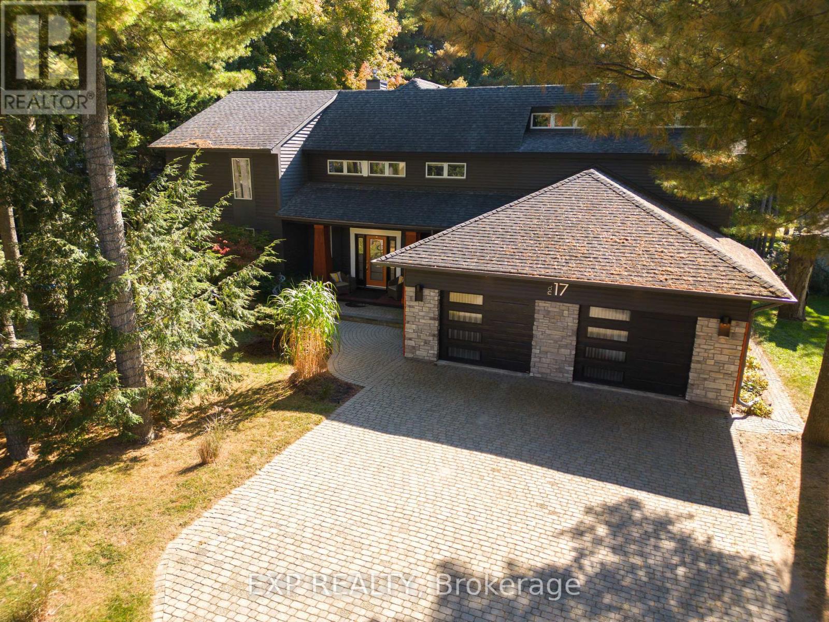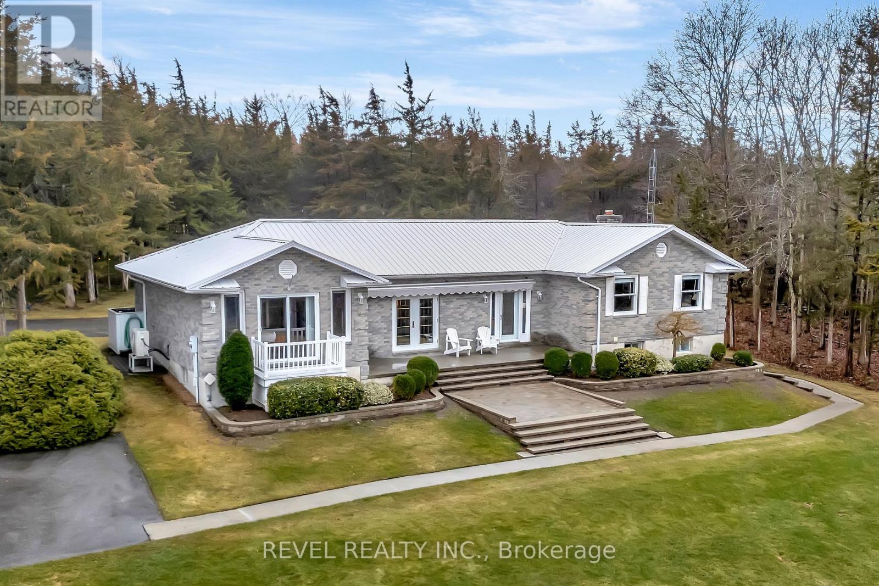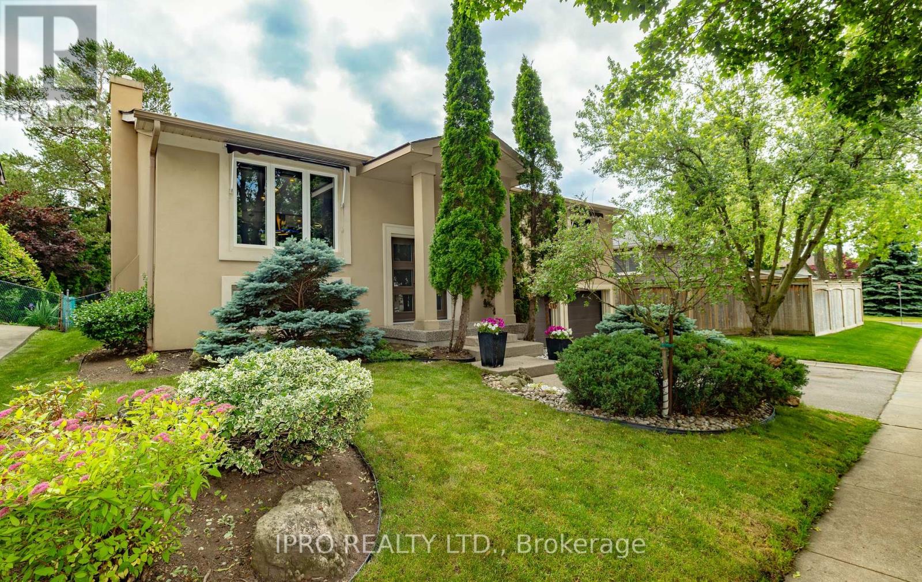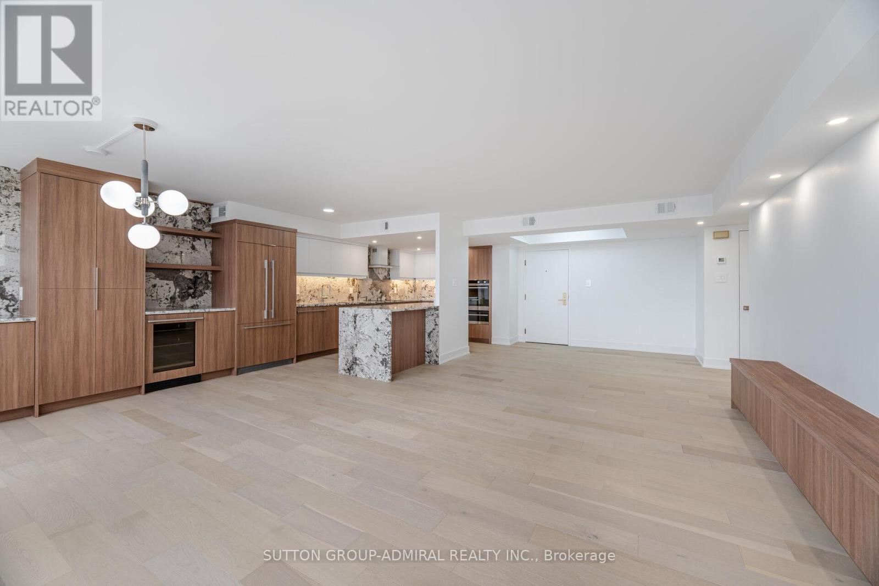3308 Granite Gate
Burlington, Ontario
Welcome to this beautifully appointed 3+1 bedroom, 3.5 bathroom corner home in the heart of Alton Village, offering over 3,200 sq. ft. of finished living space! Designed with family living in mind, this spacious home features a grand open-to-below staircase, soaring nine-foot ceilings, and elegant crown moulding throughout the main floor. The main level offers a bright layout with a custom 12-foot window addition—a builder upgrade that floods the space with natural light. Upstairs, you’ll find three generously sized bedrooms and two full bathrooms, while the fully finished in-law suite in the basement offers its own kitchen, laundry, bedroom, and bathroom—perfect for extended family or rental potential. Additional features include a two-car garage, premium corner lot, and unbeatable location—just a short walk to daycares, top-rated Catholic and public schools, Walmart, parks, and every essential amenity. Don’t miss this rare opportunity to own a versatile, luxurious home in one of Burlington’s most sought-after neighbourhoods! (id:60626)
Platinum Lion Realty Inc.
12262 N Boundary Drive
Surrey, British Columbia
Welcome to the SOUGHT after, PRIME location of "BOUNDARY PARK"! This traditional 2 story, 4 bed, 3 bath home is SURE to impress! Featuring a grand entry way, the stunning foyer leads to your formal living room w/ fireplace and dining room. Large windows allow for TONS of natural light to flood the space. Main floor also features an additional family room w/ fireplace, eating area & bedroom. Your gorgeous winding staircase brings you to the upper level featuring the master bedroom, 2 additional bedrooms and a large rec room - TONS of space! The lovely master bedroom has an oversized W/I Closet, ,4 pce enste w/double sinks, a soaker tub & separate shower! Walking distance to Boundary Park Elementary, transit, shops, restaurants & quick access to Hwy 91, Hwy 10 & Hwy 99. Don't miss this one! OPEN House Sat, June 21 - 12-2PM. (id:60626)
Stonehaus Realty Corp.
1700 Lakeshore Drive
Ottawa, Ontario
Tucked away in the exclusive community of Lakeland Estates, this custom waterfront retreat offers 1.2 acres of scenic beauty. 22-ft cathedral ceilings frame breathtaking lake views, while extensive renovations over the past seven years have elevated every corner of this home. The updated kitchen features granite countertops, and all bathrooms have been refreshed with modern finishes. Hardwood and tile flooring add warmth and durability, complemented by an upgraded septic system and a newly finished basement. The upper level boasts three bedrooms and two full bathrooms, including a luxurious primary suite with vaulted ceilings, a walk-in closet, and a spa-inspired ensuite with double sinks. Downstairs, the walk-out family room is the perfect gathering space, complete with a sleek gas fireplace, a stylish full bath, and convenient laundry. The finished basement provides the perfect space for a games room or home theatre. Step outside to enjoy the beautifully landscaped property, where you can skate, swim or fish directly from your private sandy beach. All this, just 10 minutes from the airport and a quick 20-minute drive to downtown! (id:60626)
RE/MAX Affiliates Boardwalk
33 Portstewart Crescent
Brampton, Ontario
Absolutely Stunning!! 4+2 Bedrooms 4 Washroom!! 2 Bedrooms Legal Basement Apartment!! Upgrade Kitchen, Quartz Countertops in Kitchen and Washrooms. Hardwood Floor on Main Floor. Separate Family and Living Room. Pot Light, Oak Staircase, Extended Driveway, upgraded Washroom, Close to Mount Pleasant Go Station and Shopping Center. Carpet Free. (id:60626)
Index Realty Brokerage Inc.
210 Grasshill Road
Kawartha Lakes, Ontario
Come put down some roots and build your getaway in the country on approx. 199.55 acres. Approx. 90-100 acres of workable land. Located on a quiet side road. (id:60626)
Royal LePage Kawartha Lakes Realty Inc.
6 Canarygrass Drive
Brampton, Ontario
An East-Facing Gem in Prime Family-Friendly Location! Discover nearly 3,000 sq ft of beautifully maintained living space plus a fully finished 1135 sq ft basement, ideal for multi-generational families - A LEGAL IN-LAW SUITE. KEY UPGRADES & FEATURES: East-facing home for maximum sunlight and positive energy (per Vastu principles) New Washer & Dryer (2023), Newly painted (2025) and second-floor laminate flooring & pot lights (2022), Hardwood on main, custom closet organizers (2022), Energy-efficient features: Attic insulation (2020), water-saving toilets (2018), caulking (2021), duct cleaning (2022), Smart home: Ecobee thermostat, security camera system, and hardwired alarm (Monitoring Centre), Central vacuum, humidifier (2017), 200 AMP upgraded panel (2017), Concrete backyard low maintenance & perfect for family gatherings. Roof (2014 fibreglass), Furnace & A/C (2004) all serviced & well-maintained. Garage door serviced (2020), Owned Hot Water Tank (2017) no rental burden. Gas fireplace for cozy evenings and a carpet free home. Basement includes separate appliances (2019) perfect for ready to move in tenants use. Top Rated Schools: Walk to Stanley Mills Public School & Sunny View Middle School (2 mins walk) ideal for growing families. Minutes from major highways, groceries, Indian restaurants, places of worship, parks, and community centres. Whether you are a growing family or an investor, this home offers functionality, upgrades, and value in one of Bramptons most desirable neighbourhoods. (id:60626)
RE/MAX Twin City Realty Inc.
#15 53016 Rge Road 222
Rural Strathcona County, Alberta
YOU DESERVE THE LION'S SHARE!! Come live like Royalty in this European inspired custom built Estate Home! Located in Four Ridges, only 5 minutes from Sherwood Park. This impressive WALKOUT BUNGALOW offers 4660 square feet of total living space! Massive entrance & soaring ceilings! Open & spacious living room with gas fireplace, hardwood floors & an abundance of natural light throughout. Gorgeous kitchen with rich cabinetry, Granite & generous dining area. AMAZING DECK to enjoy the stunning views! Total of 7 bedrooms & 4 bathrooms! GORGEOUS ENSUITE! You'll LOVE the private treed setting with STUNNING LANDSCAPING! INCREDIBLE 3 TIERED MASONRY RETAINING WALLS! Concrete patio & paved walkway lead you to enjoy the natural setting. Amazing basement with 9 ft ceilings, slate flooring, 3 bedrooms, full bathroom, huge family room & double sided gas fireplace. NEW SHINGLES (2022). Municipal water & sewer/septic. TRIPLE & HEATED ATTACHED GARAGE plus a massive driveway for your toys! WOW! See it and you will love it! (id:60626)
RE/MAX Elite
17 Highland Drive
Oro-Medonte, Ontario
Must-See Luxury Home in Prestigious Highland Drive, Horseshoe Valley!Welcome to your dream retreat nestled in the sought-after Highland Drive area of Horseshoe Valley! Situated on a large, private, tree-lined lot, this stunning property offers an unparalleled lifestyle of luxury, tranquility, and natural beauty.Step onto the expansive deck, surrounded by towering trees, and enjoy your own outdoor oasis complete with a custom BBQ serving station and relaxing hot tub perfect for entertaining or unwinding in peace.Inside, soaring cathedral ceilings and a wall of windows flood the home with natural light and panoramic views of the lush backyard. The open-concept main floor features brand-new modern hardwood flooring, a gourmet kitchen, and beautifully updated bathrooms.Downstairs, enjoy your own private theatre/bar room the ultimate space for entertaining along with a guest bedroom, office, and a massive utility room ideal for hobbies or storage. The elegant primary suite offers a luxurious ensuite and its own walkout to the hot tub for that spa-like experience every day.Located just minutes from skiing, golf, hiking/biking trails, a sports park with tennis and pickleball courts, a childrens playground, and more. This is not just a home its a lifestyle.Dont miss your chance to own in one of Horseshoe Valleys most prestigious pockets. Homes like this rarely come available. Book your private tour today! (id:60626)
Exp Realty
1708 North Big Island Road N
Prince Edward County, Ontario
Tucked away on a north-facing, waterfront property once blessed by tomato fields, protected from the prevailing bay wind, this stunning 3+3 bedroom, 3-bathroom home offers a true sanctuary. Cedar trees surround the property, framing green spaces and garden areas, creating an idyllic setting for relaxation.With rare waterfront access to the Bay of Quinte, enjoy serene views, dock access, and endless opportunities for fishing and water sports.This home boasts a truly open-concept design, perfect for entertaining. The main floor features a dream kitchen that flows seamlessly into the spacious living and dining areas, making it ideal for socializing. Additionally, the main floor includes a convenient laundry room for added ease.The primary bedroom suite offers a private retreat with an ensuite, a large closet, and a walk-out balcony that overlooks the waterfront.The lower level is equally impressive, featuring a full kitchen with a walkout to a private patio, making it perfect for guests or outdoor entertaining. This level also includes a spacious recreation room, a media room, a full bathroom, and ample bedroom space. With its separate kitchen and living areas, this space would make a terrific B&B suite or offer room for an extended family, providing privacy and convenience.The property is enhanced by a triple garage with an attached workshop, offering plenty of storage and workspace for hobbies or projects. With a central vacuum system in both the home and garage, along with thoughtful outdoor touches like garden hoses and outdoor hydro spots, every convenience has been considered.This exceptional property is truly one of a kind, offering a blend of comfort, nature, and versatility. Please come see all the bells and whistles this property has to offer in person and prepare to move in! (id:60626)
Revel Realty Inc.
2 1160 Rossland Street
Vancouver, British Columbia
Built by the EXPERIENCED Long Term BUILDER PD MOORE HOMES, an AWARD-WINNING Builder in East Vancouver. BACK Duplex -Luxury meets Contemporary Style. 3 bedrooms plus a den/office/flex area. 2.5 bathrooms. Heat Pump. HRV. The Interior finishes are clean, modern, and solid. Integrated Security System. Crawl Space 3'10 High with 546 sq ft. 1-car garage which has been fitted to store tools/bikes/seasonable items and has been roughed-in for EV charging. Modern Inspired Style homes have been crafted to ensure every tasteful touch and thoughtful feature will continue to delight for generations - redefining the Vancouver duplex front and back style. Private Back Yard. 2-5-10 Year Home Warranty. You will fall in Love. School Catchment: 8-12 Templeton Secondary. Catholic Secondary, Walking distance to Popular (Catholic) Notre Dame Regional Secondary School. (id:60626)
RE/MAX Crest Realty
2183 Sandringham Drive
Burlington, Ontario
This beautifully upgraded, move-in-ready bungalow offers over 1,500 sq. ft. on the main floor, blending modern comfort with timeless design. A stunning sunken Living room addition features cathedral ceilings, expansive windows, and blackout blinds, filling the space with natural light and creating the perfect setting for relaxing or entertaining. At the heart of the home is a thoughtfully designed chef's kitchen, complete with granite countertops, a gas cooktop, premium stainless steel venting, and an oversized island. The kitchen features a sophisticated two-tone cabinetry design, with rich cappuccino cabinets paired with a crisp white breakfast bar, along with extra-deep custom cabinetry for added storage and functionality. Built-in stainless steel appliances further enhance this sleek and functional space. Throughout the main floor, enjoy maple hardwood flooring and LED pot lights for a warm and modern aesthetic. Two gas fireplaces add cozy character, while the professionally renovated lower level (2025) includes a stylish 3-piece bath, a spacious rec room, and a flexible space ideal as a home office or 4th bedroom. Curb appeal is enhanced with an elegant double-door front entry, updated garage doors (2021), a heated garage featuring epoxy flooring (2025), and a dedicated workshop/hobby area. Step outside to a low-maintenance composite deck (2024) featuring a sunken hot tub with a new cover, perfect for year-round enjoyment. Major mechanical updates include a high-efficiency furnace (2020), an oversized 5-ton A/C unit (2022), a ProLine commercial-grade water heater (2020), 50-year fibreglass roof shingles (2012), and exterior sunshades (2020). Ideally located close to transit, shopping, parks, and top-rated schools, this exceptional home offers style, substance, and lasting value. (id:60626)
Ipro Realty Ltd.
902 - 900 Yonge Street
Toronto, Ontario
Experience sophistication in this redesigned 2 bedroom, 2 bathroom residence within the esteemed 900 Yonge. Spanning over 1400 square feet, this luxurious condominium offers a blend of space and style, where every detail reflects elegance and refined craftsmanship. The suite boasts bespoke cabinetry with abundant storage, enhancing the flow and functionality of the home. The open-concept kitchen, adorned with rare Alpinus Granite and equipped with top-of-the-line appliances, seamlessly transitions into a living area, perfect for private evenings. Additional features include a dedicated parking space and a generously sized locker, ensuring convenience and ease. Only 4 suites per floor, for quiet exclusivity. In one of the city's most desirable neighbourhoods. (id:60626)
Sutton Group-Admiral Realty Inc.



