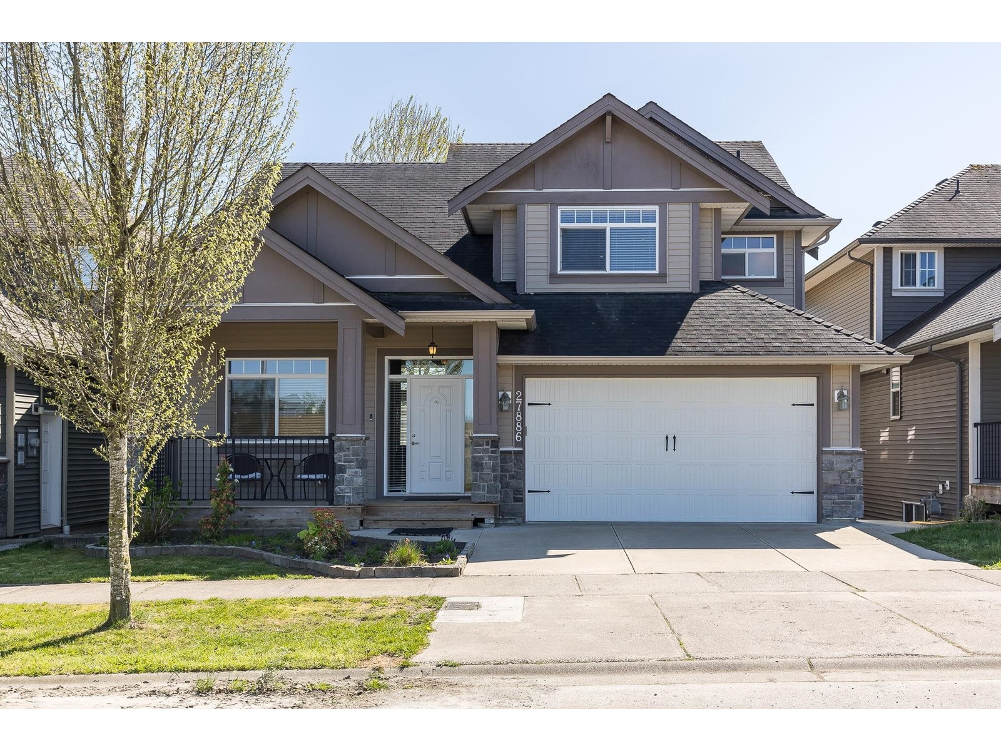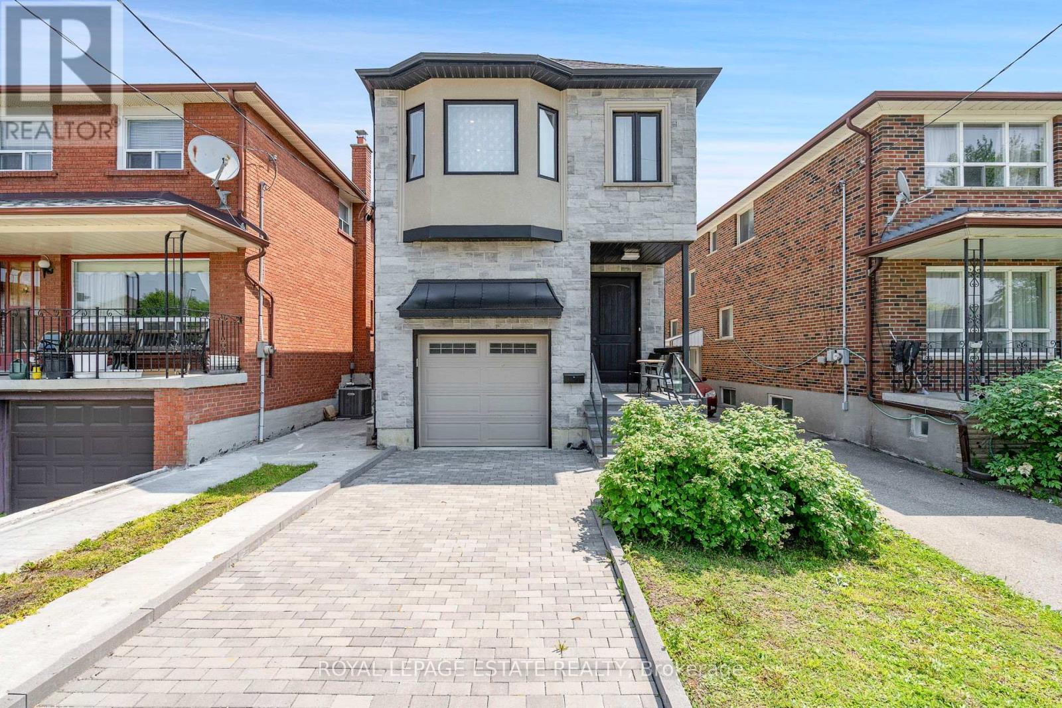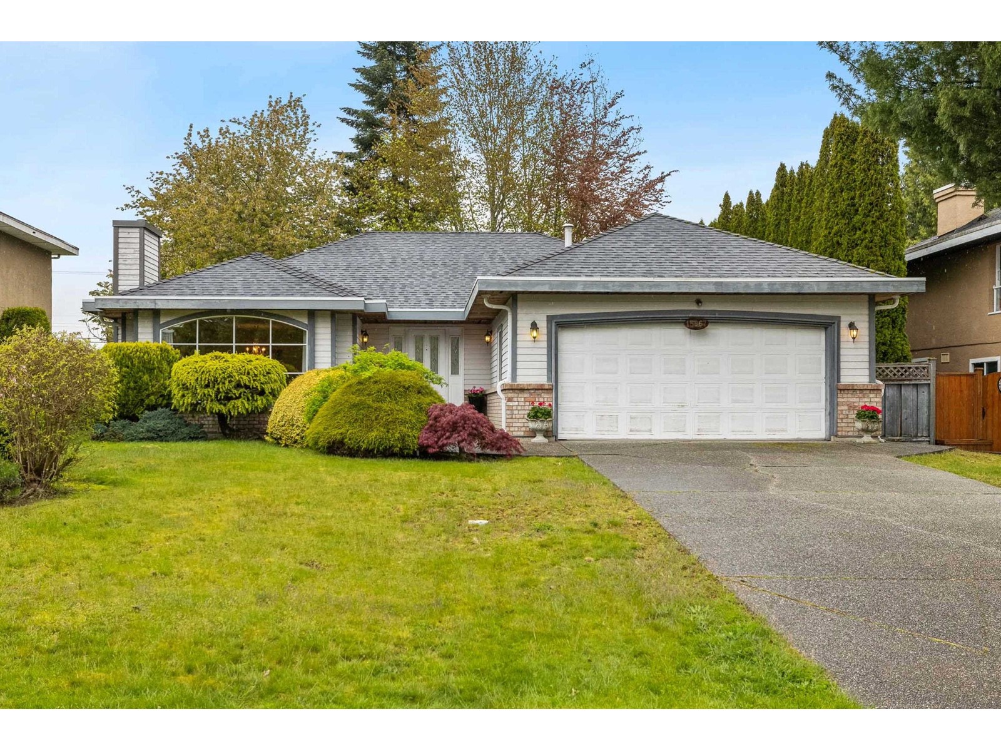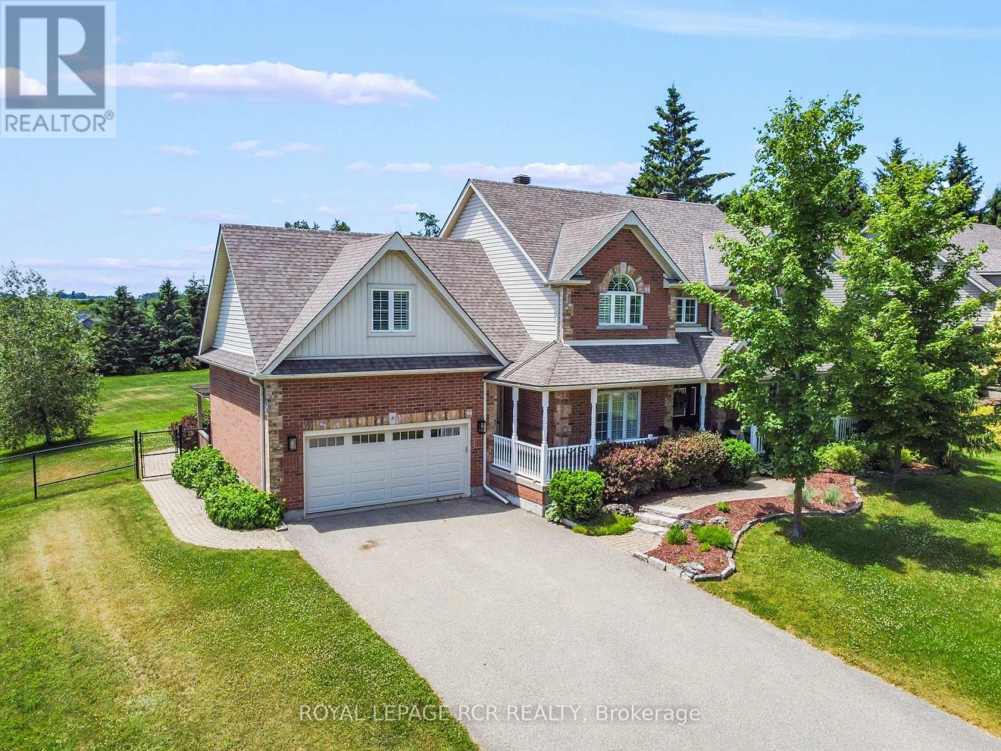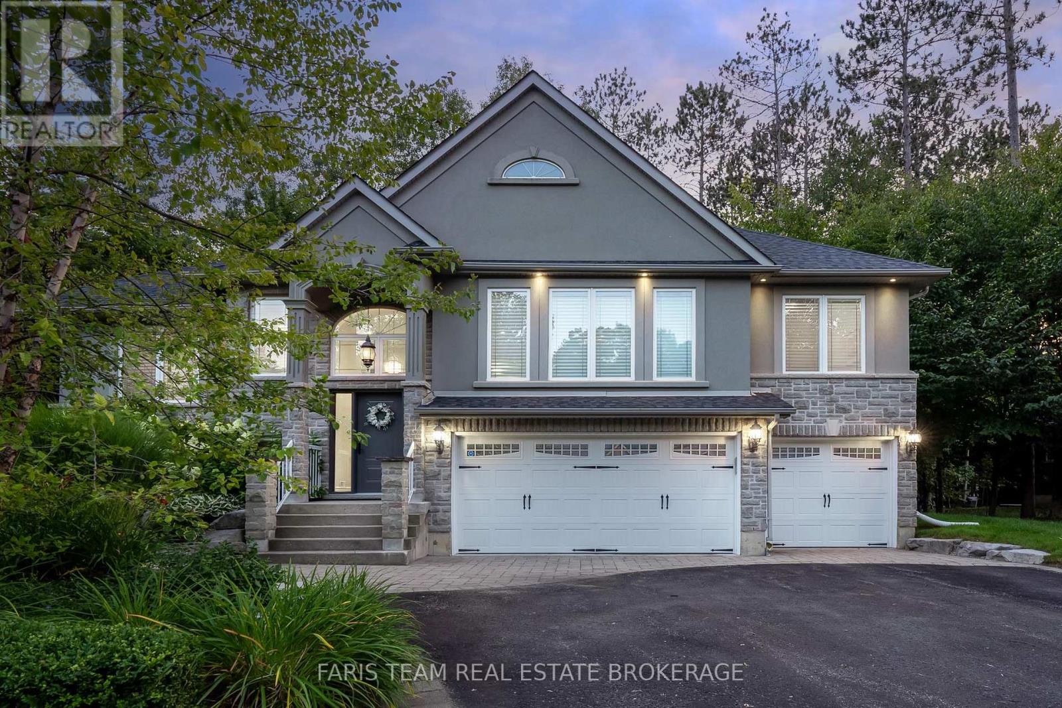102 12975 84 Avenue
Surrey, British Columbia
Discover a move-in-ready commercial space tailored for owner-user. This approximately 2,500 sq.ft. two-level unit offers outstanding exposure in a high-traffic Surrey location, making it ideal for light industrial, warehouse, or office use under IL zoning. With a functional, flexible layout, excellent visibility, and ample onsite parking, this is a rare opportunity to own a hassle-free space designed for business growth. Bring your ideas--this unit is ready to work for you. (id:60626)
Real Broker B.c. Ltd.
27886 Maclure Road
Abbotsford, British Columbia
WOW! Don't miss this beautiful 2 storey w/basement situated on a very quiet cul-de-sac, nestled between farmland & Greenspace. Well, designed home w/functional layout. Main floor features include high ceilings in living room, Beautiful kitchen with Stainless appliances, granite counters, large Island with dining area & large family room off kitchen. All new hard work floors on main floor, Den/office on main floor as well. XLarge 2 car garage with a bonus flex space with 220V, perfect for workspace or park a motor bike, camping equipment, etc.. Large Primary bedroom with Mountain view, ensuite includes large soaker tub, separate shower. Walk-in-closet, 3 bedrooms up. Basement includes locked off large rec. room, plus a 1 bedroom unauthorized suite with upgraded kitchen with granite counters, insuite laundry, large windows for lots of light. This home has a Park like backyard. Beautiful South facing covered sundeck overlooking backyard & Greenspace. perfect for relaxing, BBQing, kids playing, dogs & family time. (id:60626)
Royal LePage West Real Estate Services
147 South Edgely Avenue
Toronto, Ontario
Welcome To This Exceptional Custom Built Home Nestled In The Coveted, Family-Friendly Community Of Birchcliffe-Cliffside. Thoughtfully Designed With Elegant Finishes And Modern Functionality, This Home Offers Over The Top Comfort And Style In One Of Toronto's Most Desirable East-End Neighbourhoods. Featuring A Striking Stone And Stucco Exterior And A Glass-Railed Front Porch, The Home Makes A Stunning First Impression. Step Inside To An Oversized Foyer With Built-In Storage And Bench Seating. Rich Oak Hardwood Floors Flow Throughout The Home, Complemented By Coffered Ceilings And Tons Of Pot Lights Throughout The Open-Concept Main Living Space. The Heart Of The Home Is A Beautifully Designed Two-Tone Kitchen With High-End, Oversized Appliances, Ample Cabinetry, And A Massive Centre Island With Seating For Six Or More. A Walk-Out From The Kitchen Leads To A Private Deck And A Tranquil, Fully Fenced Backyard Filled With Vibrant Gardens And Modern Wood Fencing - Perfect For Entertaining Or Relaxing Outdoors. A Dramatic Floating Staircase With Modern Glass Railings And A Large Skylight Leads To The Upper Level, Where You'll Find Four Spacious Bedrooms, Each With Custom Built-In Storage And Pot Lights. The Sun-Soaked Primary Suite Features Vaulted Ceilings, Extensive Built-In Storage, And A Luxurious 5-Piece Ensuite Bath. Convenience Is Key With A Second Level Laundry Room Complete With Laundry Tub. The Finished Basement With A Separate Entrance Offers A Large Rec Room Complete With High Ceilings, Oversized Windows, A Full Washroom, & Additional Laundry Area, Plus A Stove And Fridge Already In Place - Providing Excellent Potential To Add A Future In-Law Suite Or Basement Apartment. Located Just Minutes From Bluffers Beach, The Beaches, Top-Rated Schools, Parks, Shops, And Transit Including Ttc, Subway, And Go Station - This Home Offers An Unmatched Combination Of Luxury, Location, And Lifestyle. Quick Commute To Downtown Toronto. (id:60626)
Royal LePage Estate Realty
15867 107a Avenue
Surrey, British Columbia
This charming rancher offers 1,884 sq feet of one level living. Located on a private 8,105 sq ft lot in a sought-after neighborhood this beautiful home offers an open-concept layout with hardwood floors in the formal living and dining areas, a modern light oak kitchen with a convenient centre island, and the warmth of two gas fireplaces. The home features three spacious bedrooms and two full bathrooms, including a luxurious 5-piece ensuite in the expansive primary suite. Perfectly located within walking distance of Dogwood Elementary, Fraser Heights Secondary, shopping, and transit, this solid, stylish home offers comfort and convenience. This is a good one! Call now to view! (id:60626)
Homelife Benchmark Titus Realty
180 Rue Cheval Noir Street
Kamloops, British Columbia
Resort-Style Living on a Golf Course with Lake Views! Welcome to Tobiano!! Located just 15 minutes from Kamloops, BC this custom built 6 bedroom, 4 bathroom house which includes a legal 2 bedroom rental suite. This house offers contemporary living with natural surroundings overlooking hole 4. With picturesque background views of Kamloops Lake, the Marina and backcountry trails are just steps away to truly immerse yourself in both recreational and resort living! The main floor features an open-concept space filled with natural light, featuring an interactive hosting space between kitchen, dining and living room. Featuring a gas fireplace and expansive windows, which overlook the covered deck, stairs lead down to a backyard oasis that can be enjoyed year round. The primary suite offers sunset views of the lake, with a walk-in closet, dual vanities, a walk-in shower and heated ensuite floors. The lower level features two additional bedrooms, a full bathroom, a laundry room, and a theatre room. A bonus: a 2 bedroom rental suit ready for viewing! Additional features of this home include a built-in, multi-zone, Bluetooth indoor and outdoor speaker system and Hunter Douglas blinds. The home also has garage parking for 3 vehicles. This house is designed for both living and hosting, for recreation and making memories - a perfect, idyllic place to call your home! (id:60626)
Brendan Shaw Real Estate Ltd.
4922 Highway 7
Kawartha Lakes, Ontario
Exceptional development opportunity just west of Peterborough at Fowlers Corners. Situated on an expansive 34.8 acre parcel on the South West side of Fowlers Corners you will find a recently updated and well maintained 2.5 storey brick farmhouse. At the heart of this property lies a prime 6.5 acre section zoned C2-9 highway commercial, offering incredible potential for business or development ventures. The remaining acreage offers a balanced mix of workable farmland and lush cedar bush, complete with three scenic trails ideal for walking, skiing, or four-wheeling - making the property as enjoyable as it is practical. The restored 3 bedroom, 2 bathroom farmhouse features numerous upgrades, including a steel roof, updated soffit and fascia, newer windows, a newer furnace (2024), and an updated water treatment system. Utility infrastructure is robust, with three separate hydro meters, including: a 200 amp panel in the home, a separate meter servicing the 35' x 50' barn which has its own water supply, and a dedicated 200 amp service to the utility building on the commercial acreage also serviced by a dedicated drilled well. Whether you're an investor, entrepreneur, or someone looking for a live-work property with substantial upside, this is a rare opportunity to secure versatile acreage in a high-visibility location. Don't miss your chance to explore the possibilities. (id:60626)
Exit Realty Liftlock
23913 58a Avenue
Langley, British Columbia
Sought-After Salmon River - A Hidden Gem in Tall Timbers! Tucked away in Salmon River's best-kept secret, Tall Timbers, this family home delivers space, updates & suite potential on a private 0.34-acre lot! The walkout basement with separate entry & hookups is ready for a suite. Inside, enjoy a renovated kitchen & updated bathrooms, plus major upgrades: roof, windows, furnace & hot water tank-all done! The wrap-around deck connects every level, including the primary suite with private access. Tons of parking, a park-like yard, and a prime location make this a rare find. (id:60626)
RE/MAX Treeland Realty
66 - 1150 Skyview Drive
Burlington, Ontario
Welcome to TYANDAGA OAKS, a quiet and highly sought-after enclave of executive freehold detached homes with low condo road fees in beautiful Burlington. This meticulously maintained 2-storey home offers over 2,353 sq. ft. of finished living space, including a rare in-law suite with a separate entrance. The main floor features a gracious foyer, rich hardwood flooring, spacious principal rooms to include a formal dining room and a warm inviting open concept living room with built-in cabinetry and gas fireplace. Walk out to a raised deck surrounded by lush gardensperfect for relaxing or entertaining. The updated kitchen is equipped with white cabinetry, granite countertops, stainless steel appliances, tile backsplash, and an abundance of storage. Upstairs, youll find two large primary bedrooms, each with generously sized walk-in closets and private ensuites, as well as the convenience of upper-level laundry. The beautifully finished lower level offers a full in-law suite with its own kitchen, bedroom, bathroom, living room with gas fireplace, laundry, and separate entranceideal for extended family or guests. Additional highlights include inside entry from the double car garage and a double-wide driveway. Conveniently located near parks, trails, schools, golf courses, restaurants, shopping, and with easy access to the QEW, 403, 407, and GO Station. (id:60626)
Keller Williams Edge Realty
6798 197 Street
Langley, British Columbia
One of a kind home with a sprawling floor plan! Tons of updates & with 3234 sq ft, there is room for everyone including a 1 bdrm mortgage helper! RV parking & a double garage with room for 2 more cars on the driveway. Spacious living rm leads to the formal dining rm~ great for family gatherings. Kitchen has tons of cabinetry, island /prep space, S/S appliances including gas. Sliders from family rm open to the large balcony that leads to the lower party patio! All bdrms are well sized including the primary w/ walk in closet & beautiful 5 pc ensuite. Lot of windows make this home nice & bright! Head down to find another bdrm for personal use & laundry. The 1 bdrm suite is beautiful ~ white kitchen w/ S/S appliances inc gas. Updates inc roof, gutters, A/C, kitchen, bthrms, furnace & more! (id:60626)
RE/MAX Treeland Realty
8 Madill Drive
Mono, Ontario
Perfectly positioned between Orangeville and Shelburne, this elegant home offers the best of both country charm and modern living. Greet the day with coffee on the covered front porch, then step inside to a grand foyer and striking staircase that sets an inviting tone. With a layout designed for both everyday comfort and effortless entertaining, the heart of the home is the stylish kitchen - complete with a walk-in pantry, breakfast bar, and open dining area framed by stunning backyard views.Step outside to an interlock patio with pergolas, ideal for summer dinners, weekend lounging, or simply soaking up the peaceful surroundings. Inside, the living room centres around a cozy fireplace and flows into the dining room through classic French doors. A separate family room adds flexibility for work, play, or relaxation, while a secondary entrance off the two-car garage connects to a practical mudroom and powder room. Upstairs, the spacious primary suite is a true retreat with a customized walk-in closet and spa-inspired ensuite featuring a soaker tub and double sinks. Two more generous bedrooms and a versatile loft, easily used as a fourth bedroom, offer plenty of space for family or guests. A well-placed laundry room and full bath complete the upper level. The finished basement provides even more room to stretch out, with a large rec room, a fourth bathroom, and plenty of storage. Outside, the fully fenced, sun-soaked backyard is pool-sized and has greenspace beside for added privacy. Located in a quiet, family-friendly neighbourhood and offering parking for six plus a two-car garage, this home has the space, style, and serenity youve been searching for, just minutes from town. (id:60626)
Royal LePage Rcr Realty
2 Reillys Run
Springwater, Ontario
Top 5 Reasons You Will Love This Home: 1) This raised bungalow offers three bedrooms on the main level plus a dedicated office that can easily serve as a 4th bedroom, along with a fully finished basement featuring 9 ceilings, two additional bedrooms, a full bathroom, a home theatre, and a separate entrance from the garage, making it ideal for a private in-law suite, extended family, or future rental potential 2) Your personal summer retreat awaits with a 24x16 inground saltwater pool (installed in 2014), hot tub with an enclosure, a firepit, and a rare pool house complete with a 2-piece bathroom and change room; enjoy recent updates including a new pool heater (2025), and a saltwater generator and cell were replaced in 2022, while backing onto a treed area, offering complete privacy and tranquility 3) Enjoy a spacious eat-in kitchen with granite countertops and high-end appliances, 9 ceilings throughout, refinished hardwood floors and freshly painted walls, with the added benefit of recent energy-efficient upgrades including a high-efficiency furnace and heat pump/AC (2023), and a 3-car garage and extra-long driveway providing ample space for all your parking and storage needs 4) Situated in one of the areas most sought-after communities, youll be just minutes from top ski resorts, golf courses, and scenic outdoor amenities, with parks, basketball courts, and tennis courts nearby, providing an ideal spot for those who love an active, outdoor lifestyle 5) This warm and welcoming neighbourhood is perfect for families, with excellent school bus routes and close access to parks and recreational spaces, presenting a true community atmosphere where kids can play and grow in a safe, friendly environment. 3,443 fin.sq.ft. Age 19. Visitour website for more detailed information. (id:60626)
Faris Team Real Estate Brokerage
12472 100 Avenue
Surrey, British Columbia
Discover your dream home and investment property in a very desirable prime location with R3 zoning for four dwellings. This property features 4 rental units to potentially generate almost $7200/month, and an excellent location. Within walking distance to school, mosque, church and two bus stops, the main unit has 3 bedrooms, a living room, and a family room with new appliances in the kitchen and 3D tiles; 2+2 + one-bedroom bachelor suite. Enjoy a spacious covered patio and a fully-fenced, manicured backyard. Conveniently located near SFU Surrey & King George SkyTrain station. Please reach out today to schedule a viewing and secure your financial future with this remarkable. (id:60626)
Century 21 Coastal Realty Ltd.


