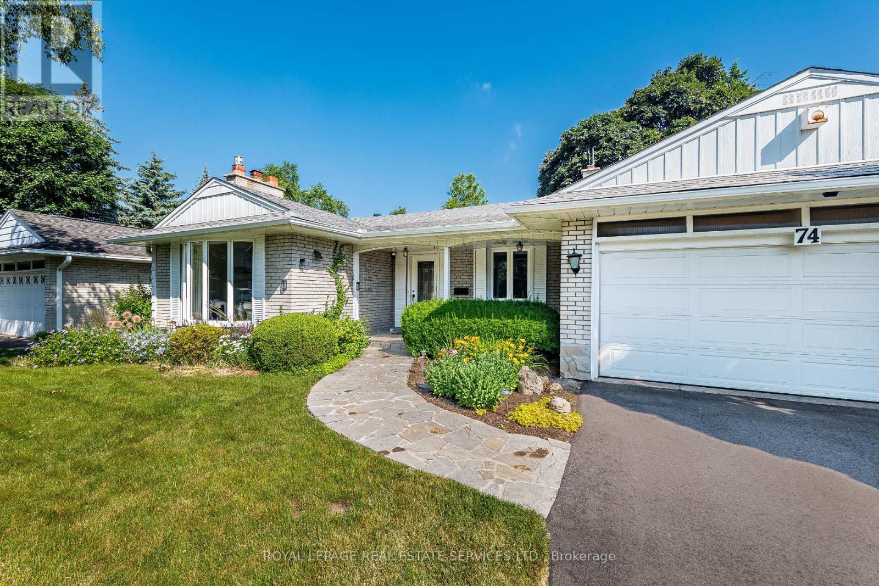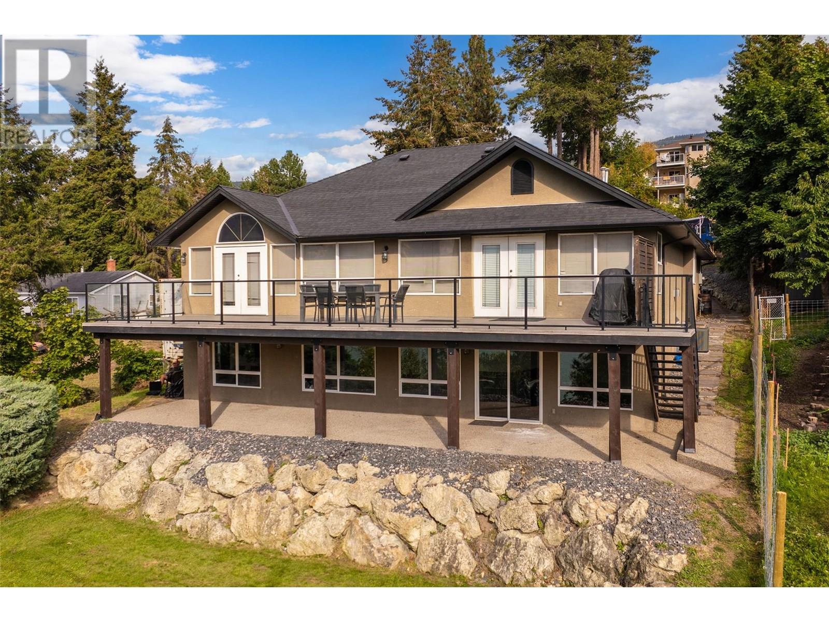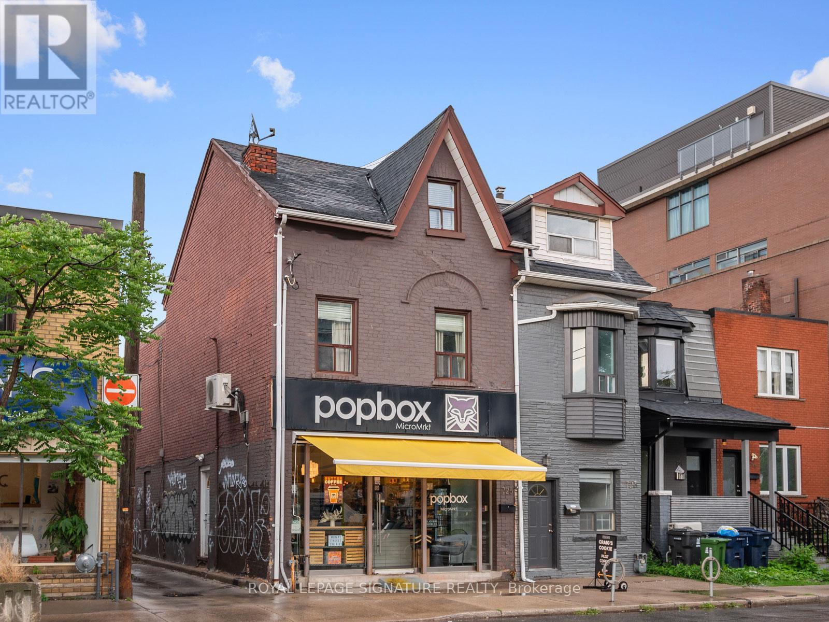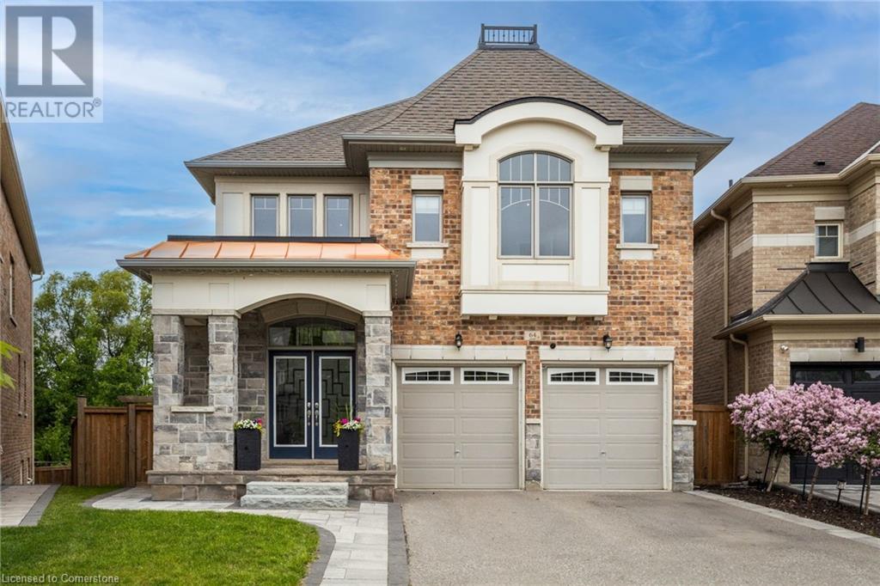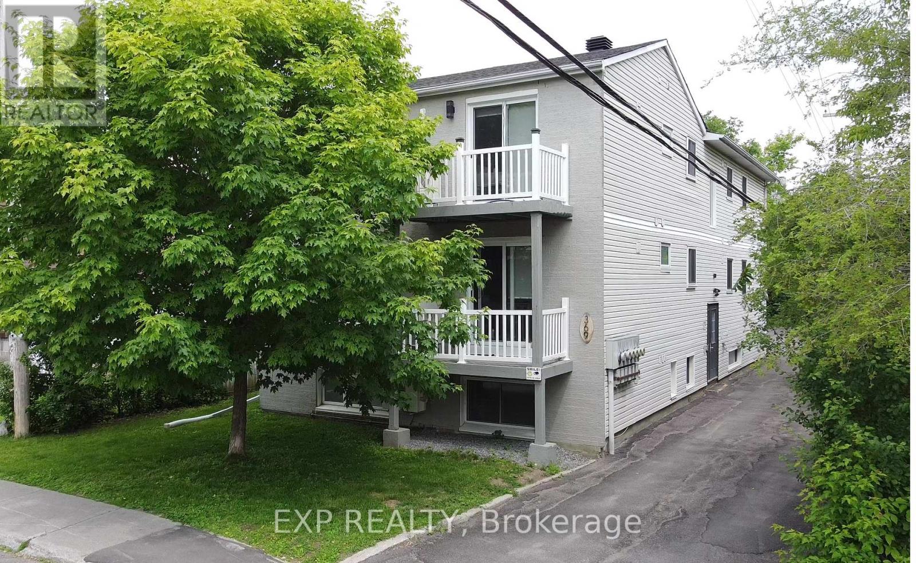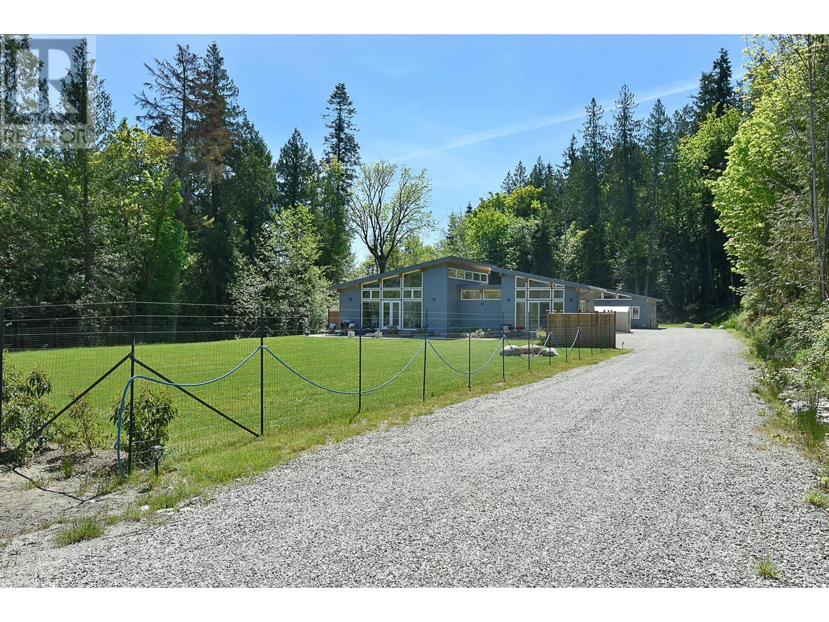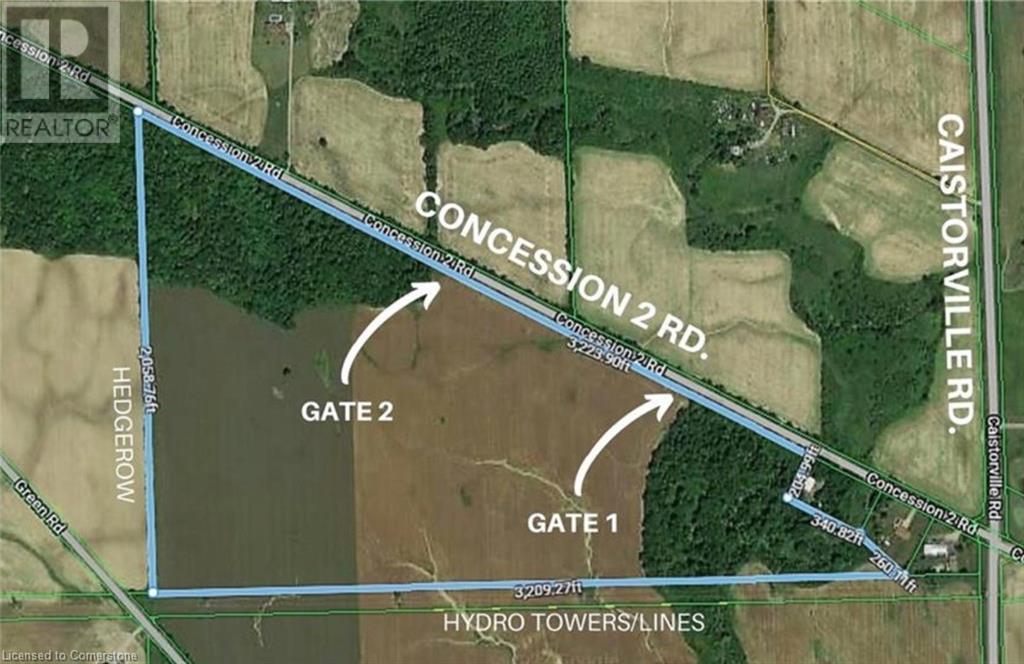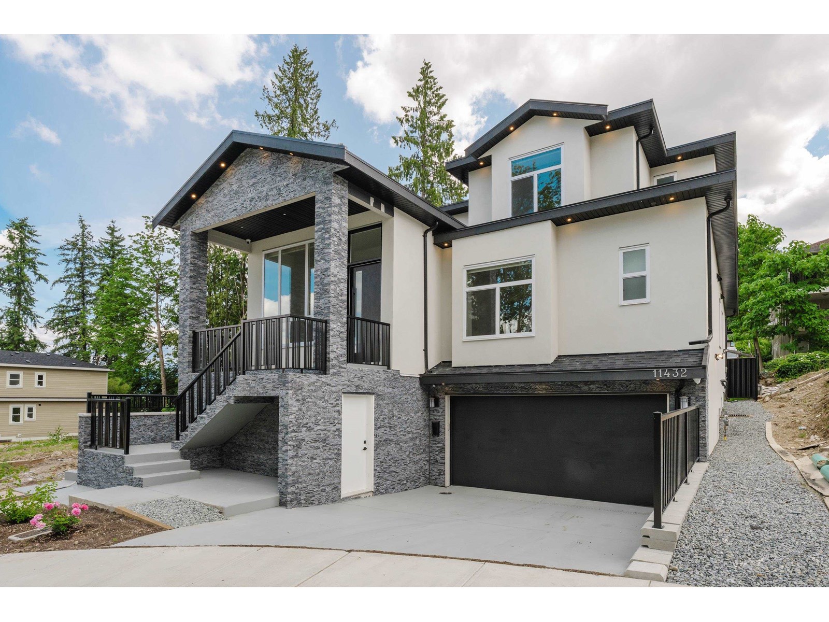74 Prince George Drive
Toronto, Ontario
OPEN HOUSE SAT AND SUN 2-4PM. An updated large family home located in the heart of Toronto's Princess Anne Manor neighbourhood. Perfectly positioned on a tree-filled street and within walking distance to top-rated schools, TTC transit and numerous community parks. Situated on an oversized and landscaped lot (64 x 121) this ranch style bungalow boasts the following outstanding features: Over 1600 sq ft of above grade living space, over 2800 sq ft of total living space, 3 large bedrooms, primary bedroom with updated 3pc ensuite, 3 updated washrooms, updated custom kitchen combined with sun filled family room with walkout to rear yard, large living and dining room, fully finished basement with large family room and separate 4th bedroom, walkout to rear yard and patio, double car garage and excellent mechanicals. An amazing opportunity for anyone looking for a large principal home with enormous potential, located in one of Toronto's premier neighbourhoods. (id:60626)
Royal LePage Real Estate Services Ltd.
14876 Oyama Road
Oyama, British Columbia
Nestled in a private Oyama setting, this sizeable walkout rancher with a basement offers over 3,200 square feet of living space and spectacular lake views, just steps from the water. Situated on a spacious 0.497 acre lot backing onto mature landscaping and the popular Rail Trail, this four bedroom, three bathroom home provides the ultimate Okanagan lifestyle. Enjoy nearby access to a private beach on Wood Lake, perfect for summer water activities, and easy access to nearby Kalmalka Lake. Surrounded by orchards and vineyards, this home offers a peaceful retreat with tons of potential for the new buyer. The primary suite features an ensuite and walk-in closet, and the home is easily suiteable, boasting a separate patio entrance and a wet bar in the basement, easily adaptable for a private one bedroom mortgage helper. With a massive paved driveway ideal for recreational vehicles, cars, and toys, plus a double garage, there is plenty of space for all your needs. Additional highlights include high ceilings, hardwood flooring, a new four-ton AC unit, built-in vacuum, and roughed-in security system. Whether you're looking for a serene escape or a home with tons of potential, this property is a must-see. (id:60626)
Sotheby's International Realty Canada
23368 124 Avenue
Maple Ridge, British Columbia
This stunning multi-generational 3645 sq. ft. basement entry home with above ground two-bedroom and den suite, could easily be 7 bedrooms total (but no dens). Sitting on a flat ½ acre lot backing onto Coho Creek, this property is a nature lover´s dream. The updated kitchen boasts quartz countertops and stainless-steel appliances, while the beautifully renovated ensuite adds a touch of luxury. Stay comfortable year-round with a heat pump, cool air conditioning, and enjoy long showers with an endless hot water tank. You will love the huge entertainment-sized decks with awnings for year-round use, open parking for 6 cars and RV, a work shed with electricity, a storage shed, and a greenhouse. Investors!! Could rent for up to $7000 per month for the whole house! (id:60626)
Exp Realty
725 Dovercourt Road
Toronto, Ontario
The perfect opportunity for investors and users to invest in a corner gem situated in Little Italy. This professionally maintained mixed-used building incl 1 com unit and 4 units. The main-level commercial space offers one storefront with excellent corner exposure and access to the busy foot traffic of Bloor and Dovercourt. The second and third level of the property is designed with4 units. Primelocation and incredible exposure are desirable for easy rentals and high demand for its commercial space, which contributes to the overall value of the building. The location is famous for its charismatic neighbourhood, lively nightlife, and great transit options* (id:60626)
Royal LePage Signature Realty
64 Elysian Fields Circle
Brampton, Ontario
Welcome to your Dream home in Brampton West! This luxurious 4-bedroom, 3.5-bath residence sits on an oversized lot backing onto lush Credit Valley Conservation Land. Modern elegance meets nature’s tranquility. A landscaped front yard leads to a covered porch and upgraded entryway. Inside, wide plank engineered hardwood floors flow seamlessly through the main and upper levels, while oversized windows flood the open-concept great room and gourmet kitchen with natural light. The kitchen features beige shaker cabinets, tile backsplash, quartz counters, a large island with breakfast bar, butler’s pantry, and top-of-the-line appliances—perfect for any chef. Oversized patio doors open to a composite deck with glass railings, ideal for cozy evenings by a fire table, all with serene greenspace views. Upstairs, the primary suite offers a walk-in closet with custom built-ins and a spa-like ensuite featuring heated floor, a spacious tiled shower with glass surround, freestanding jacuzzi tub, double vanity with Carrara marble, and a private water closet—pure luxury. Two bedrooms share a Jack and Jill bath, while the fourth has its own ensuite. The walk-out lower level, with dri-core subfloor, awaits your vision. A garden door leads you to a covered patio and a spectacular 12’ x 27’ salt-water pool with waterfall bowls, a Sunshelf, and custom LED lighting—perfect for summer days and starry nights. Every inch of this home exudes refined craftsmanship and thoughtful design. Located in one of Brampton’s most desirable neighborhoods, it offers quick access to top schools, parks, golf, and more. This is more than a house—it’s a lifestyle. Imagine summer BBQs on the deck, cozy nights by the fireplace, and unforgettable family gatherings by the pool. Don’t miss the chance to make this exceptional property your forever home. Contact us today for a private showing and explore the digital brochure to discover all the luxury upgrades and features that make this home truly remarkable. (id:60626)
Keller Williams Edge Realty
993889 Mono Adjala Tl
Adjala-Tosorontio, Ontario
A Masterpiece In The Making! Built On Your Own Huge Pond! This Totally Re-Built 5000 Sq Ft Bungalow Is Nestled Far Back From The Road On 25 Private Acres.The Paved Driveway Winds Thru Towering Weeping Willows Until You Arrive At The Elegantly Appointed Home. The Home Boasts A Media Room, Exercise Room, Sauna, Security Cameras, Electronic Central Controllers, Skylights, Multiple Walkouts, Wainscotting, Wall Tv Mounts Everywhere (id:60626)
Rife Realty
Real One Realty Inc.
369 Lafontaine Avenue
Ottawa, Ontario
369 Lafontaine Avenue offers a fully renovated purpose-built sixplex in one of Ottawas fastest-growing neighbourhoods. Each of the six two-bedroom units features modern kitchens with quartz counters, stainless steel appliances, and in-suite laundry. Bathrooms are stylish and updated, and every unit includes a heat pump with A/C for year-round comfort. Major upgrades include new windows and doors, fresh attic insulation, a sealed foundation with new weeping tile on the north side of the building, and a repaved parking lot. The buildings exterior has been repainted in a clean neutral tone, with common areas improved throughout with new carpets, lighting, paint, secure mailboxes, and enhanced security with Ring cameras. With an NOI of $86,040 and rising rental income, this is a true turnkey opportunity in a neighborhood on the rise just minutes to downtown, transit, shops, and restaurants. Lets book your showing today, properties like this don't last long. (id:60626)
Exp Realty
5961-5963 Ripple Way
Sechelt, British Columbia
Rare opportunity to own a one-of-a-kind property in Sechelt. Two new identical 3 bed, 2 bath, 1,189 square ft Lindal Cedar ranchers on 2.11 acres. Sunny, level, private and less than a 5 minute drive to all of the amenities in downtown Sechelt. Homes are beautiful, open, contemporary design with many custom details and energy-efficient features. One of the homes is designed for accessible living including a roll-in shower and the other home has a very large fully-fenced yard. This property would be ideal as a family estate or a multiple rental property. The zoning allows for a detached accessory dwelling unit in addition to the two existing homes or subdivision into multiple lots. Walking distance to trails, parks, school, arena, golf course, tennis club and on a bus route. (id:60626)
Royal LePage Sussex
15638 33 Avenue
Surrey, British Columbia
Fantastic investment opportunity in Morgan Creek! This 2-storey + basement home offers nearly 3,000 sqft of versatile living space. Ideal for multi-generational living or rental income. Main & upper floors feature 3 beds, open-concept kitchen, and bright living areas. Separate entry to fully finished 2-bedroom basement suite-great mortgage helper! South-facing, landscaped yard. Double garage + extra parking. Well-maintained home in a quiet, family-friendly neighborhood. Steps to Morgan Creek Elementary, golf, shops, parks, and transit. Live in one, rent the other! (id:60626)
RE/MAX Crest Realty
Ph5201 - 25 Telegram Mews
Toronto, Ontario
A Waterfront Two- Storey Penthouse with Unmatched Private Terrace City skyline views at 25 Telegram Mews, offering breathtaking skyline views and a spectacular terrace designed for entertaining or enjoying stunning sunsets over Lake Ontario. Positioned just steps from the vibrant Harbourfront, this residence provides easy access to Queens Quay boat slips and the marina, perfect for those who love to set sail or enjoy the waterfront lifestyle. This meticulously rebuilt condo boasts luxurious Calcutta quartz counters, full-size stainless steel appliances, and stylish glass staircase leading to the upper level. Both primary bedrooms feature elegant ensuite baths with rainfall showers, while two additional balconies offer the ideal spots for morning coffee with a view. The suite is outfitted with ambient ceiling lighting, fully automated blinds, and refined pot lights, creating an atmosphere of sophistication and comfort. The building itself is a statement of exclusivity, featuring a private high-rise lobby with contemporary updates, three dedicated express elevators, and 24-hour security with fob-access to each floor. Residents enjoy exceptional amenities, including a full size heated saltwater indoor pool, a luxurious 10-person hot tub, and direct access to the onsite Sobeys grocery store. Additionally, the underground parking offers both paid and free guest spaces, while this unit includes two side-by-side parking spots next to a locker for added convenience. Just across the street, Canoe Landing Public & Catholic School (JK-Grade 8) and the recreation center offer excellent community access. With the Spadina streetcar connecting directly to Union Station and the UP Express to Pearson Airport, commuting couldn't be easier. Plus, the Gardiner Expressways westbound entrance off of Spadina is right at your doorstep, ensuring effortless travel beyond the city. Experience the perfect blend of luxury, convenience, and waterfront access in this stunning penthouse. (id:60626)
Century 21 People's Choice Realty Inc.
960 Regional Rd 2
West Lincoln, Ontario
Gorgeous 86 acre property. Build your dream home, property has been approved for residential homes and outbuildings. Enjoy the country lifestyle or develop this land as an income stream. Build a modest home and rent the rest of the property to a farmer. With 67 acres of workable land (currently cash crops) and over 15 acres of treed/bush area, the options are there for you! Next door to the Caistorville Golf Club, 20 minutes to Hamilton Airport and 30 minutes to HWY 403. Updated stone driveways with metal gates in 2 locations. Easy access to this West Lincoln property, a must see! (id:60626)
Royal LePage NRC Realty Inc.
11432 138a Street
Surrey, British Columbia
OPEN HOUSE Jul 20, 2-4pm | SEE VIRTUAL TOUR! Beauty in Bolivar! Welcome to luxury in this brand new 8 bed, 7 bath home in a new subdivision. With just over 4500 sqft of finished living space, 2 primary bedrooms (main and above), and 2 suites (1 bed legal, 2 bed unauthorized) this home is ready for new owners. Additional main floor features: high ceilings, built-ins, bright, open concept designer kitchen with appliance package, spice kitchen, den, 3 pc bath, dining and family rooms. 4 beds up, all with ensuites or jack and jill bathrooms. Tile and Laminate throughout = no carpet! AC, radiant floor heating, fresh air exchange + 2 electric fireplaces complement the home. Security System with a monitor giving you that peace of mind. EV roughed in. (id:60626)
Stonehaus Realty Corp.

