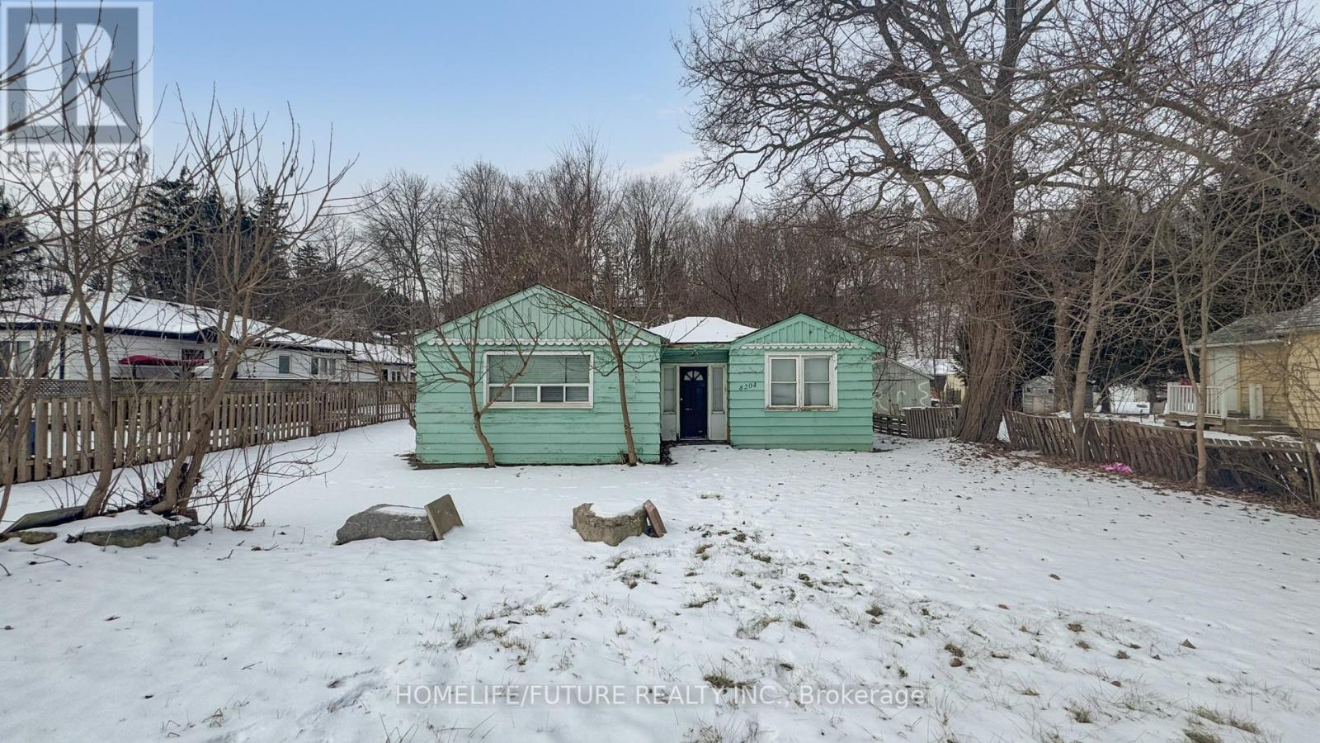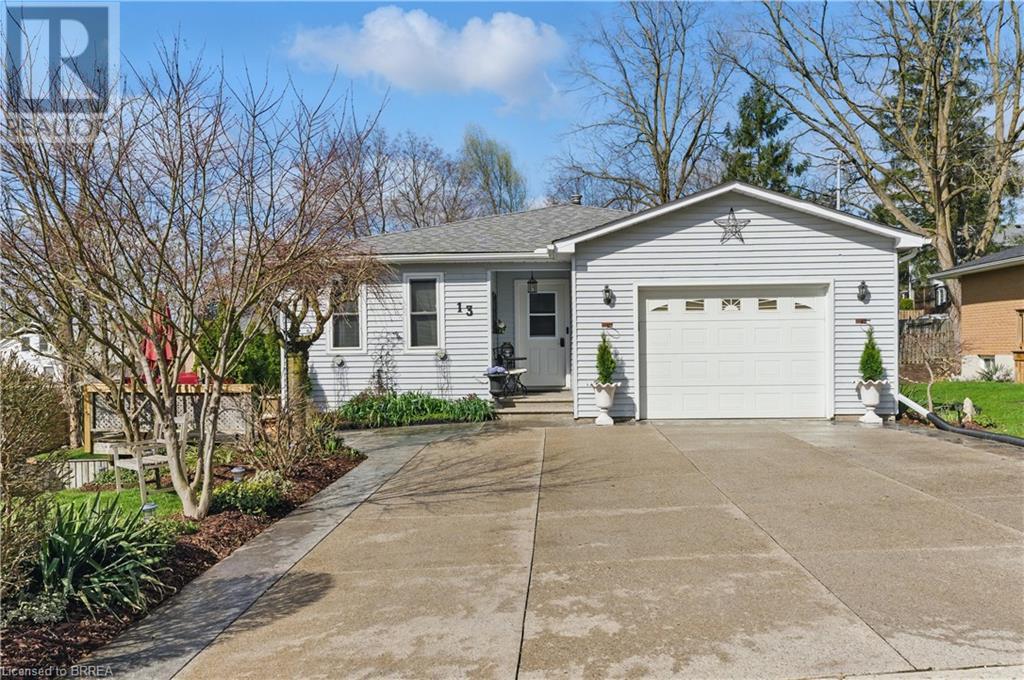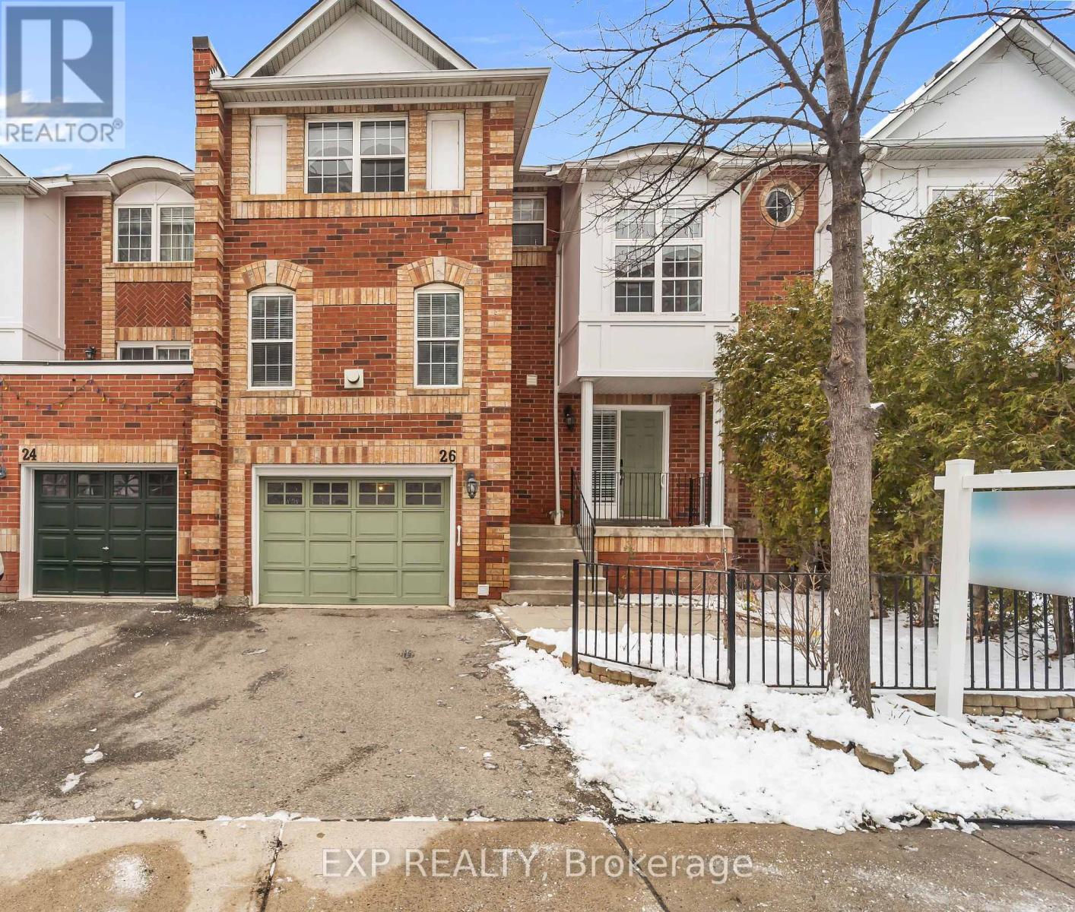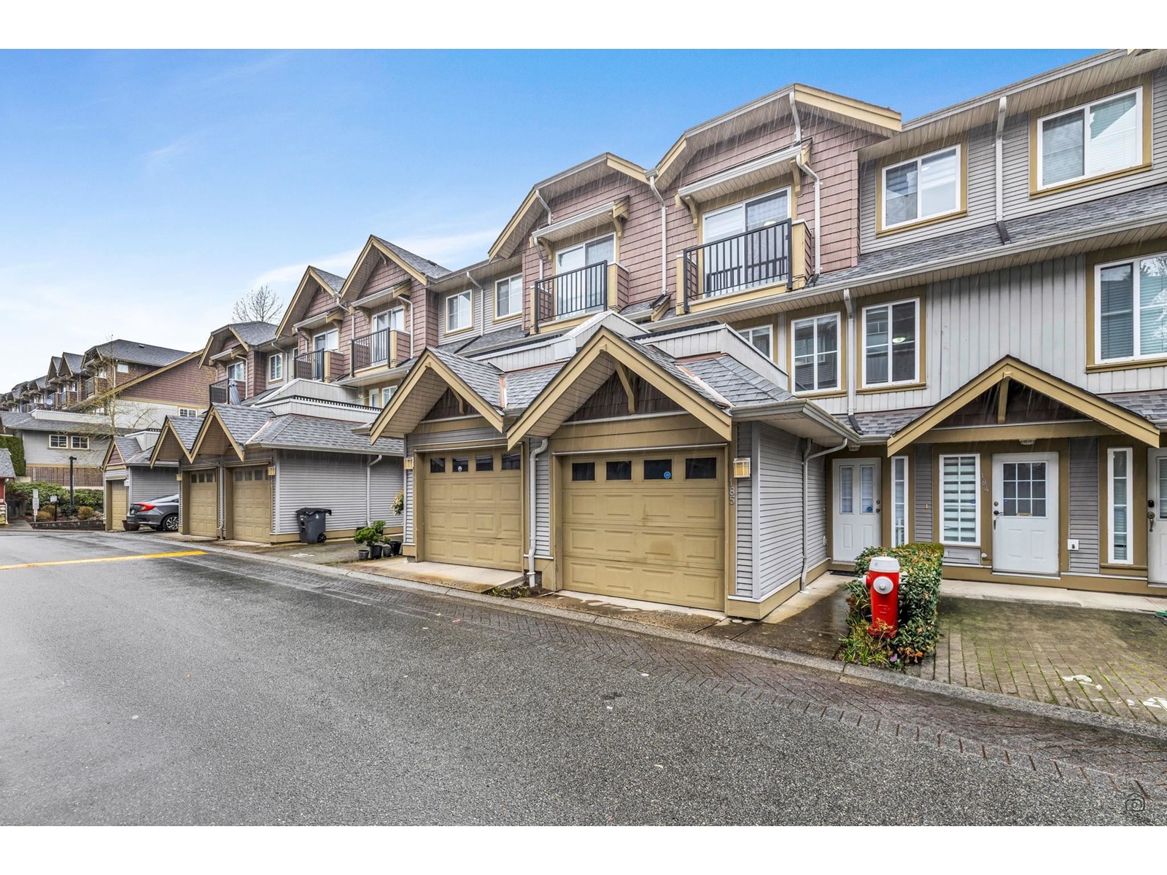24 Annavista Heights
Bay View, Nova Scotia
Welcome to 24 Annavista Heights, Bay Viewan extraordinary custom-built home perched with perfect poise on an elevated hillside lot, commanding mesmerizing views of the Annapolis Basin. This is more than just a home; its a dream realizedwhere quality craftsmanship, timeless design, and breathtaking natural beauty come together in harmony. Lovingly cared for by its original owner, this 5-bedroom, 5-bathroom, three-level residence offers remarkable versatilityideal for multi-generational living, a private guest suite, an ocean view retreat, or even your very own bed & breakfast venture. From the moment you arrive, the allure is undeniable. Step inside to find a welcoming main level designed for both comfort and entertaining, featuring a vaulted family room that opens to a private, expansive back deckperfect for sipping morning coffee while birds serenade you. The kitchen is a chefs delight with ample cabinetry and thoughtful layout, while the formal dining room with a ocean-view balcony flows seamlessly into the inviting living room. A bedroom with its own 3-piece ensuite completes this level with ease and convenience. Upstairs, the grand primary suite awaits, offering a spacious sanctuary with a large walk-in closet and spa-like 4-piece ensuite. Another generously sized bedroom with its own full ensuite provides luxurious accommodations for family or guests. The lower level extends the homes exceptional offerings with a walk-out suite complete with a patio that overlooks beautiful green space and ocean views and features a vast great room, a bedroom, a 4-piece bath with jetted tub, laundry, and plenty of storagemaking it a perfect private haven. Surrounded by manicured lawns and lush gardens, this home is tucked away in tranquil privacy, yet only minutes from the vibrant Town of Digby, the Pines Golf Course, and the St. John Ferry. Select furnishings and household items are included, making this turnkey opportunity even more appealing. (id:60626)
Exit Realty Town & Country
404 4933 Clarendon Street
Vancouver, British Columbia
COMPLETED! MOVE-IN READY! Clarendon Heights - Nestled on a quiet street just off Kingsway, find a collection of 47 boutique residences with Vancouver address. Sleek yet inviting, the building exterior is a perfect balance of modern architecture with warm accents of brick and wood paneling. Complimented by Scandinavian inspired interior and exclusive rooftop amenities, it is designed to elevate the urban lifestyle. Over 6000sqft roof top garden/amenity. This home offers smart, refined living spaces perfect for any family at any stage of life. (id:60626)
Evermark Real Estate Services
8204 Islington Avenue
Vaughan, Ontario
Looking For A Piece Of Land In Vaughan? Attention Builders And Developers And Investors. Discover A Prime Residential Property In The Heart Of Vaughan, Perfectly Positioned. Exceptional Opportunity To Own This Prime Vacant Land Steps Away From Highway And All The Major Amenities. Offering Endless Possibilities To Build Your Dream Project. Bring Your Vision And Creativity To This Unique Opportunity. Don't Miss The Chance To Secure This Highly Yielding Asset In One Of Vaughan Most Coveted Location. Access To Services Such As Hydro, Natural Gas And Water. Approved Permit For Constructing A Custom 3 Car Garage Home Spanning Over 3800SF. Invest In Your Future. Buy, Hold And Grow Your Wealth Over Time As Well. (id:60626)
Homelife/future Realty Inc.
507 9a Street Ne
Calgary, Alberta
Situated on one of Bridgeland’s most desirable tree-lined streets, this beautifully maintained 4-bedroom, 4.5-bathroom home offers over 2,600 sq. ft. of well-designed living space — blending modern elegance with inner-city convenience and exceptional family-friendly comfort.Step inside to a contemporary open-concept main floor featuring engineered hardwood flooring and clean, upscale finishes. The formal dining area welcomes you with a large picture-frame window that perfectly captures the charm of the treelined street — a space that easily transitions into a home office or flex room. Architectural details like open riser stairs with floor-to-ceiling glass railings add a sleek, modern touch.At the heart of the home, the gourmet kitchen is equipped with a JennAir fridge and Dacor appliances, including a gas range and build in oven and microwave, granite countertops, and sleek cabinetry, all opening into a sun-drenched living room. From here, French doors lead to a west-facing backyard oasis, ideal for barbecues, entertaining, or relaxing under mature trees.Upstairs, the second floor features two generously sized bedrooms, each with its own private ensuite, along with a central study/den, office nook, and a convenient laundry area—perfect for busy families or professionals working from home.The third level serves as a true primary retreat, complete with downtown skyline views, a spa-inspired ensuite with double vanity, glass shower, and soaker tub, and a bonus sitting room that opens to a private balcony—a perfect spot for morning coffee or quiet evenings.The fully finished basement adds incredible versatility, featuring a large rec room, wet bar, fourth bedroom, full bathroom, and ample storage space—ideal for guests, entertaining, or multi-generational living.This home also offers central air conditioning and a single detached garage with a car lift, allowing room for two vehicles while maximizing backyard space. Located in a playground zone and within walking distance to Riverside School—one of Calgary’s top science-focused schools—it also enjoys quick access to parks, river pathways, the CTrain, and beloved Bridgeland amenities such as Bridgeland Market, Made by Marcus, Phil & Sebastian, Blush Lane, and the Calgary Zoo. (id:60626)
Homecare Realty Ltd.
575 Golf Course Road
Douro-Dummer, Ontario
WELCOME TO YOUR DREAM HOME! This stunning custom log home is nestled on nearly 6 acres of serene woodland, just steps from McCracken's Landing Marina and the shimmering shores of Stoney Lake. Designed for nature lovers and those seeking a peaceful, country lifestyle, this breathtaking raised bungalow offers over 4,000 sq. ft. of beautifully finished living space. From the moment you arrive, the charm is undeniable. A large front porch welcomes you into a grand entryway, setting the tone for what lies within. The heart of the home is a warm & inviting living room featuring a spectacular floor to ceiling stone, wood-burning f/p, gleaming hardwood floors, & a large picture window framing tranquil forest views where deer sightings are common. Overlooking this space is a generous loft, perfect as a home office, artists studio, or reading nook. The spacious, sunlit eat-in kitchen is ideal for family gatherings, complemented by a formal dining room for special occasions. With five large bedrooms, this home has room for everyone. Primary suite offers a walk-in closet & a private 3-piece ensuite. 3 pc. main bath, m/f laundry. Separate mudroom with access to the BBQ on the back deck. Downstairs, the walkout lower level provides even more living space with a cozy family rm boasting a second wood-burning fireplace, games area, bar, additional large bedrooms, a 3-pcbath, ample storage & a screened in hot tub room. Step outside to experience true country living: a detached double garage, AG pool with wrap-around deck & backyard sauna. A charming outbuilding makes a perfect planting shed, playhouse, hobby space or use for extra storage. The beautifully landscaped grounds are a bird watchers paradise, with trails and wildlife all around. Metal roof! Propane furnace. This one-owner home offers more than comfort it offers a lifestyle. Don't miss this rare opportunity to live in harmony with nature, minutes from the lake. This is a pre-inspected home! You deserve to live here! (id:60626)
Bowes & Cocks Limited
609 3055 Murray Street
Port Moody, British Columbia
Welcome to "Moody Yards" by Mosaic brand-new homes across from the waterfront in vibrant Port Moody.Own one of the best units in this SOLD out project...TOP FLOOR, CORNER UNIT features 2 bedrooms & den & 2 bathrooms.Southern/west exposure and thoughtfully designed w/a smart layouts,9-ft ceilings, oversized windows, and a sleek Oyster Grey palette with matte black accents. Inspired by the area's industrial heritage, these homes feature clever storage, an appliance garage, utensil rod, and under-cabinet LED lighting. Extra-large patios/decks connect you to the outdoors. Steps to Murray Street shops, cafés, the Millennium Line & West Coast Express. Moody Yards isn´t just a home-it´s the start of something better. (id:60626)
One Percent Realty Ltd.
2 3921 Olympian Way
Colwood, British Columbia
Treat yourself to this luxury townhome with NO GST and New Home Warranty included! Imagine your luxury 2023 Westcoast design home nestled in the tranquil Olympic View neighborhood. This exceptional residence offers the best location in the development, boasting a bright Southwest exposure with large windows and a stunning tile feature wall with a gas fireplace. The home is bathed in natural light and features high ceilings throughout, creating an open and airy atmosphere. The gourmet kitchen is a chef's dream, with a waterfall quartz island, custom cabinets, and a separate eating area, perfect for everyday living and entertaining. Upstairs, you’ll find the spacious master bedroom, which includes a private balcony, a deep soaker tub, a separate shower, and elegant quartz countertops. Two additional bedrooms on the upper floor offer ample space, and designer bathrooms with quartz countertops provide a luxurious touch. A separate laundry room, complete with more quartz countertops, a stacking washer and dryer, and a window, adds convenience to your daily routine. At the top of the staircase, there is an office nook, ideal for work or study, along with custom lighting throughout the home. This residence also features wide-plank engineered hardwood flooring, energy-efficient design in accordance with BC Step Code 3, and a two-car garage with an outlet for your electric vehicle. With only 14 units in this intimate 7-duplex project, privacy is maximized, making this an ideal place to call home. The development is steps from the Olympic View Golf Course and just a short stroll to Royal Bay and the beach, offering endless opportunities for outdoor recreation, including hiking trails, parks, and bike paths. Olympic Breeze embodies West Coast Contemporary architecture, blending modern design with nature to create extraordinary living. Experience, state-of-the-art features, luxurious finishes, and the beauty of the surrounding landscape at Olympic Breeze. Call now! (id:60626)
Day Team Realty Ltd
13 King William Street
St. George, Ontario
TWO HOMES IN ONE! 3 BEDROOM MAIN FLOOR PLUS 2 BEDROOM IN LAW SUITE WITH SEPARATE ENTRANCE. UPDATED KITCHEN, LARGE MASTER BEDROOM, FAMILY ROOM WITH GARDEN DOOR TO COVERED DECK FEATURING GAS BBQ HOOKUP, ATTACHED 1.5 CAR GARAGE. LOWER IN LAW SUITE WITH QUARTZ KITCHEN, LARGE FAMILY ROOM, 5 PC BATHROOM, AND WALKOUT TO A COVERED CONCRETE PATIO. FULLY FENCED YARD WITH AN 8X6 GREENHOUSE, AND A 10X8 SHED FOR STORAGE. PLENTY OF PARKING IN THE CONCRETE DRIVEWAY WITH STAMPED AND EXPOSED AGGREGATE FINISH. WINDOWS REPLACED 4 YEARS AGO. WALK TO DOWNTOWN, PARKS, AND SCHOOL. THIS IS A GREAT SET UP FOR MULTI GENERATIONAL LIVING. (id:60626)
RE/MAX Twin City Realty Inc.
26 - 199 Hillcrest Avenue
Mississauga, Ontario
Bright & Extra-Wide Townhome in Prime Location! This is the widest unit in the complex a rare find that offers extra space and incredible natural light throughout. With a generous 3-storey layout, large principal rooms, a walk-out ground-level family room, and direct garage access, this home has the size and bones to impress. Just steps from Cooksville GO Station, transit, schools, parks, and shopping. A unique opportunity to personalize and refresh a solid home in a well-run complex. Great flow, unbeatable location, and endless potential bring your vision and make it yours! (id:60626)
Exp Realty
185 12040 68 Avenue
Surrey, British Columbia
Don't miss out on this one ! CONVENIENTLY LOCATED in West Newton, close to shopping, schools, parks, restaurants, transit and easy access to major routes, this spacious townhouse, appx. 2000 plus square feet liveable space has a lot to offer.Four balconies in this townhouse, one at every level is perfect for your family and friends to enjoy and relax outdoor.The big rec. room at the lower level can also be used as a 4th bedroom. The layout on the main floor has a huge living room to entertain your guests, a very well designed kitchen with S/S appliances, new zebra blinds just installed, good sized dining room and a separate family room. Upper level offers three very good size bedrooms.Lot of Space and well designed, this townhouse is a must see. Call today to book an appointment! (id:60626)
Century 21 Coastal Realty Ltd.
903 Wild Ridge Way
Langford, British Columbia
Welcome to your next chapter in this warm and inviting home, perfectly situated across the street from the serene trails and greenery of Willing Park! This spacious 3 bedroom, 2 bathroom main home offers comfort and functionality, while the bright and private 2 bedroom suite below is ideal for extended family, guests, or a fantastic mortgage helper. Nestled in a growing, family-friendly neighbourhood, you’re just minutes away from the vibrant Royal Bay community, beautiful beaches, and some of the areas top-rated schools. Whether you're sipping your morning coffee on the porch, exploring nearby parks, or watching the kids bike around the safe, quiet street this home offers the lifestyle you've been dreaming of. With its flexible layout, prime location, and endless potential, this lovely home is ready to welcome its new owners. Don't miss your chance to make it yours! (id:60626)
RE/MAX Island Properties
1369 Roylen Road
Oakville, Ontario
Discover this stylish and accessible 3-bedroom, 2-bath bungalow in one of Oakville’s most desirable neighborhoods. Offering over 1000 sq ft of beautifully updated living space, this modern home features an open-concept layout, sleek finishes, and a bright, welcoming atmosphere. Wheelchair accessible with wide doorways and barrier-free design, the home is perfect for all stages of life. Step outside to your own private garden oasis—a serene, landscaped yard ideal for relaxing or entertaining. Located just minutes from hospitals, shops, parks, and top schools, this is easy living in the heart of Oakville. Book your showing today! (id:60626)
International Realty Firm














