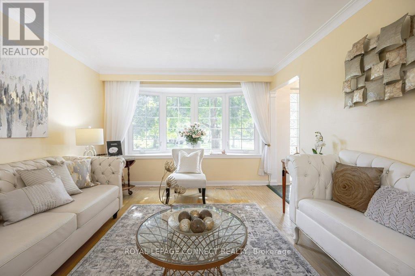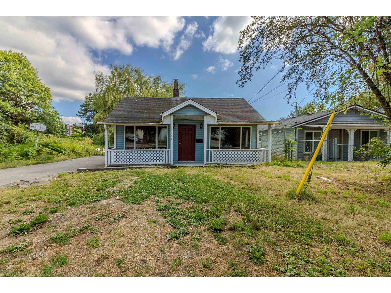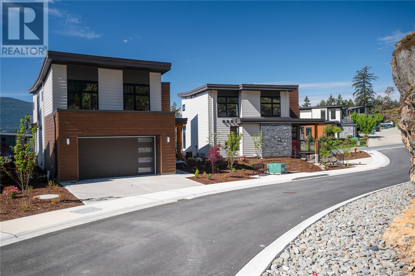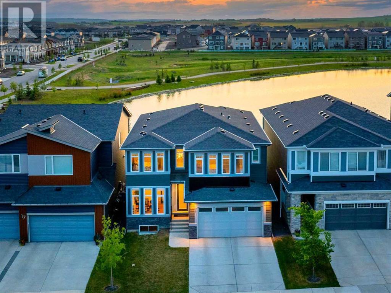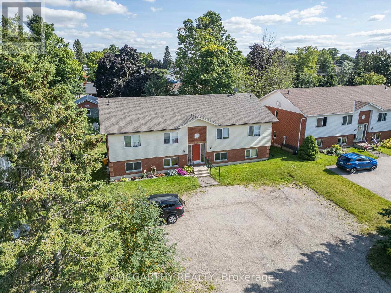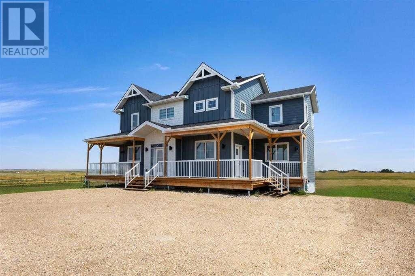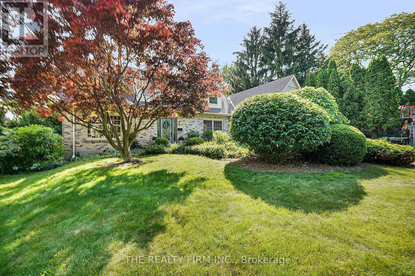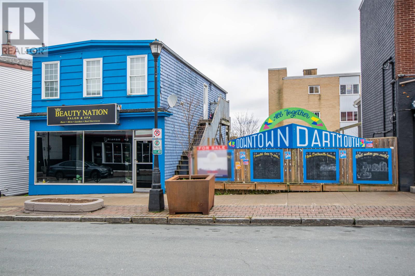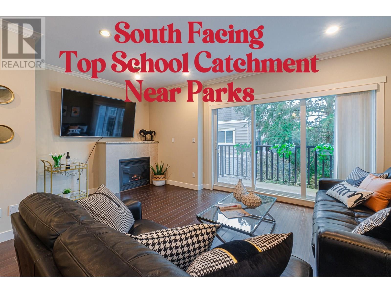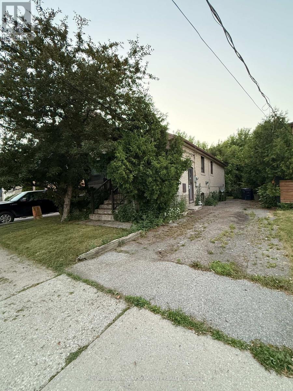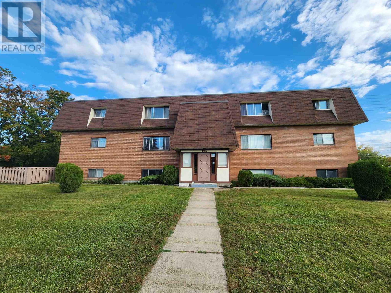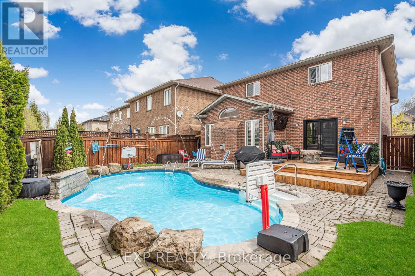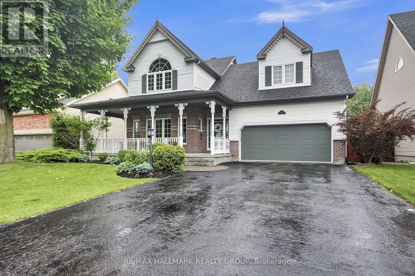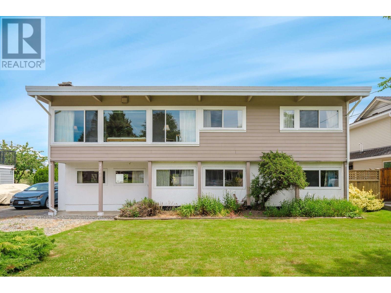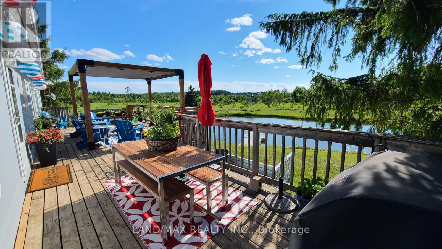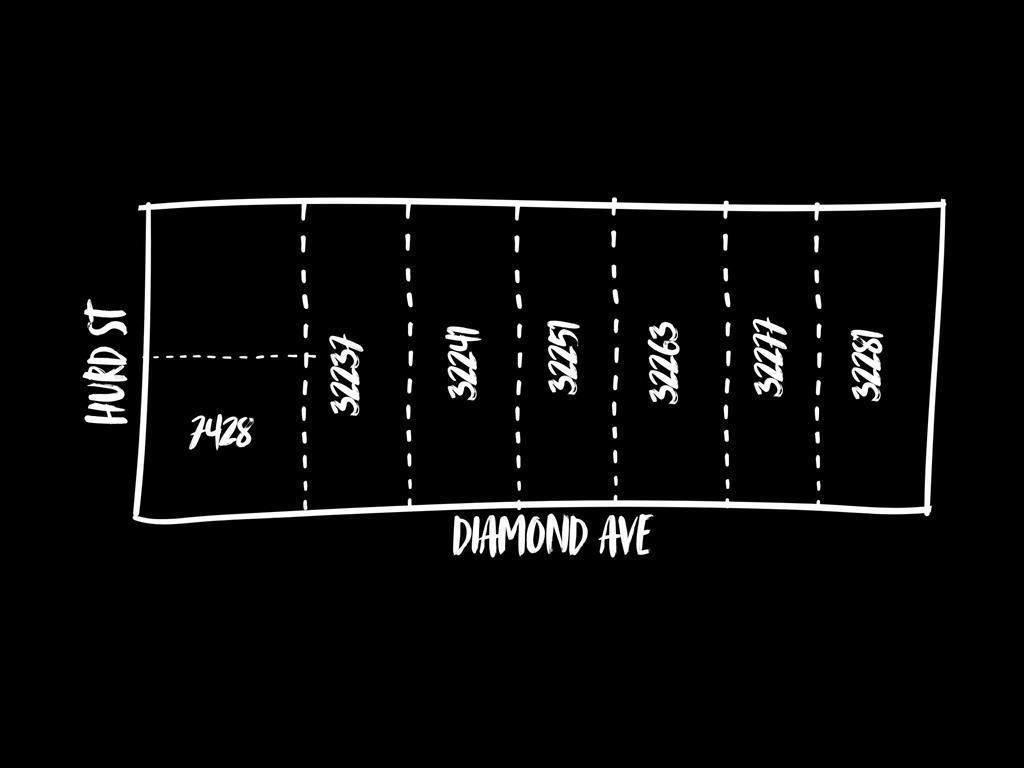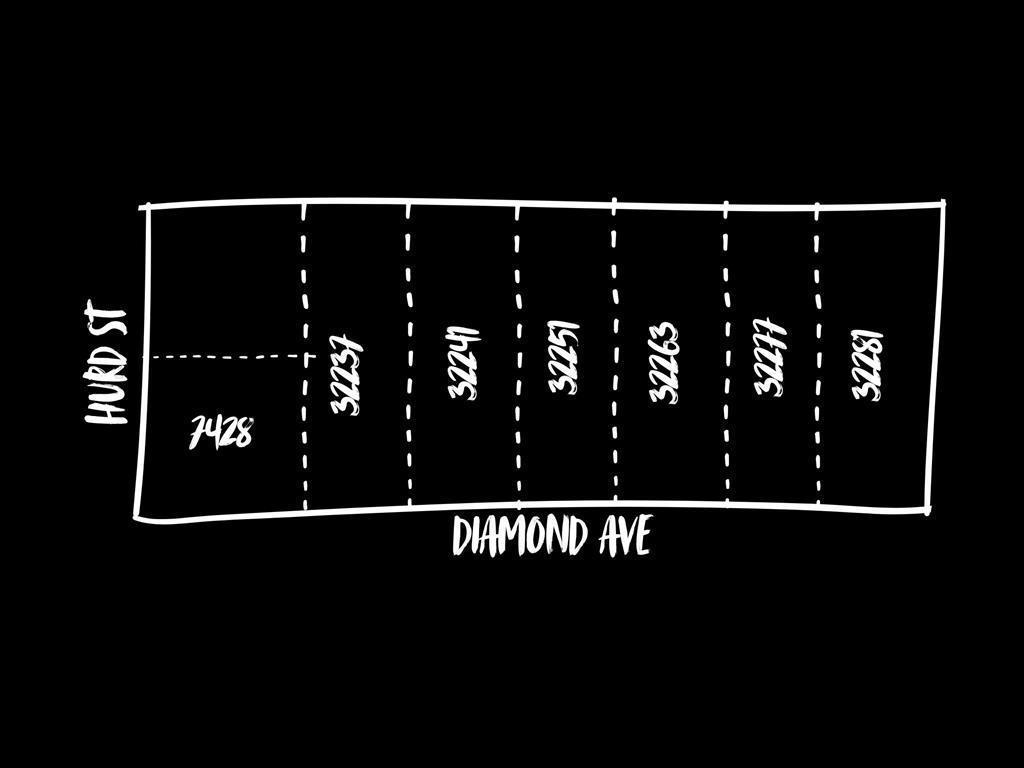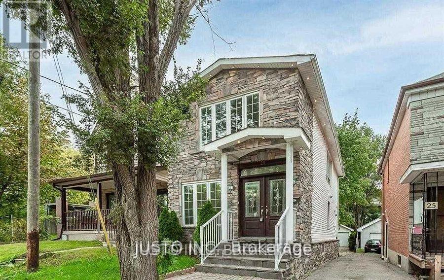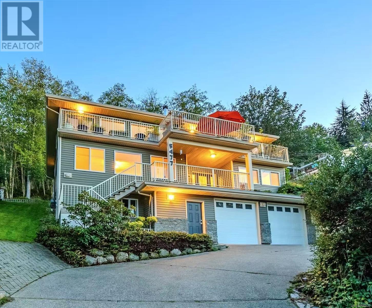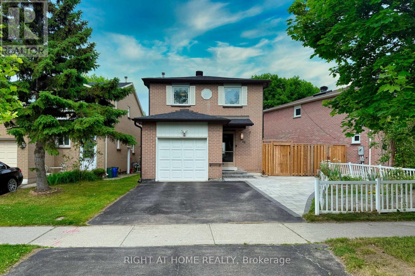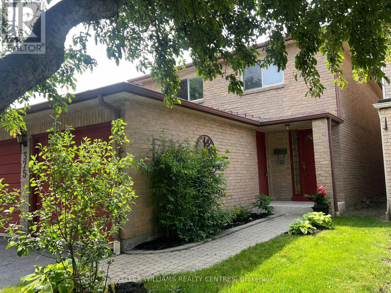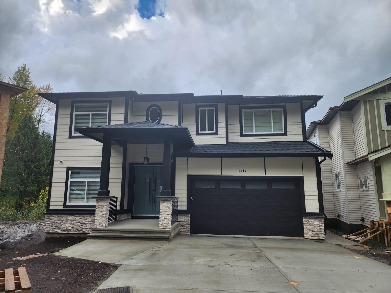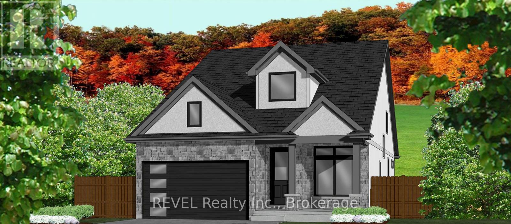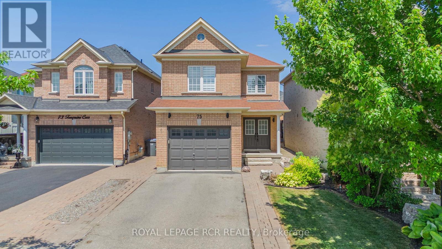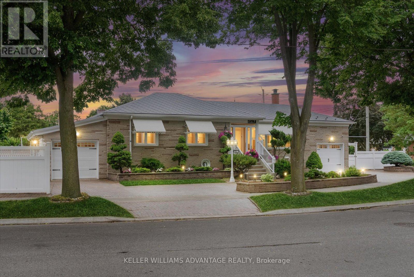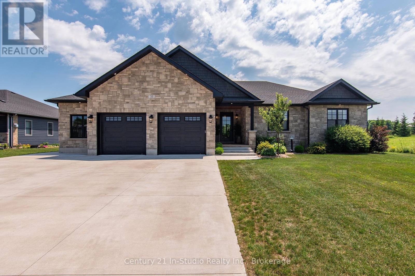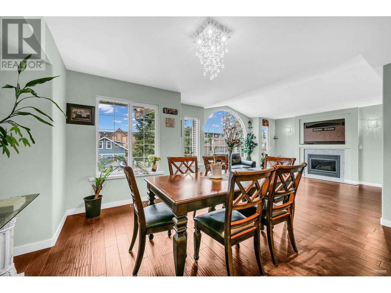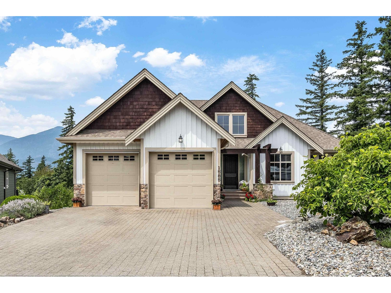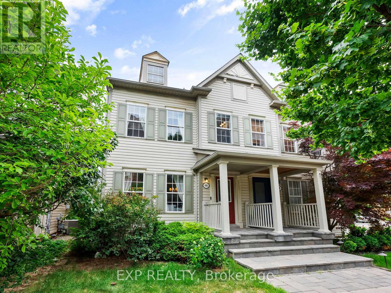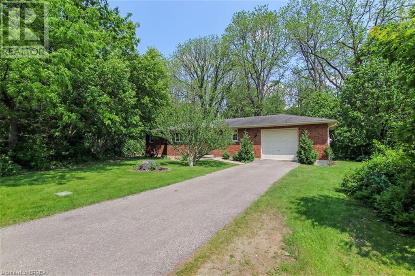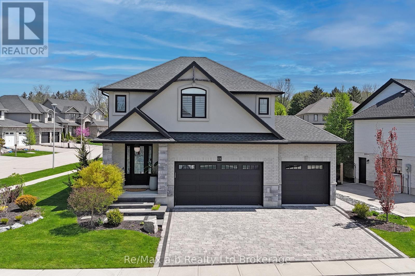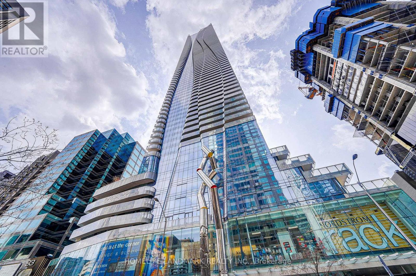2 Ailsa Craig Court
Toronto, Ontario
Discover this charming semi-detached home nestled on a quiet, family-friendly cul-de-sac in the heart of North York! This unique rarely offered home has 4+3 bedrooms with 2 full bathrooms, 2 kitchens and a separate entrance. This home boasts has a functional layout, and endless potential for flexibility for families of all sizes, or savvy investors. Step inside to a sun-filled main floor featuring a large bay window in the living room that fills the space with natural light , crystal chandelier in the dining room, hardwood floors on main, and a cozy eat-in kitchen with stainless steel appliances. The finished basement offers 3 other bedrooms and a den and a recreation room. Enjoy your private backyard with fully fenced yard, a shed and space to garden, relax or host summer gatherings. Located in a sought-after neighbourhood just steps to transit, top-rated schools, parks, rec centres, plazas, shopping, DVP/401/407/400 and all amenities! This home is the perfect balance of privacy and convenience. Don't miss this opportunity to own a lovingly maintained home in one of North York's most desirable enclaves! Its a true hidden gem with potential to make it your own! GARDEN SUITE POTENTIAL. See Report (id:60626)
Royal LePage Connect Realty
125 Strathlea Court Sw
Calgary, Alberta
Experience timeless design and modern upgrades in this meticulously maintained two-storey luxury home, tucked away on a quiet court-style cul-de-sac in the established and distinguished community of Spring Haven. This executive property offers exceptional space, comfort, and sophistication for today’s growing family. Step into a bright and welcoming open-concept layout featuring a vaulted ceiling in the grand foyer, soaring ceilings in the great room, a formal dining area perfect for entertaining, and a dedicated main floor office for the remote professional. The upper level boasts three generously sized bedrooms, an expansive bonus room, and a conveniently located laundry room—fully upgraded with custom cabinetry and modern finishes. Downstairs, the partially finished basement offers flexible space—including a nearly self-contained nanny or guest suite—ready for your personal touch. Recent Upgrades & Premium Features:- Brand new roof and dual high-efficiency furnaces (2025) - Central air conditioning for year-round comfort - Warm maple hardwood floors throughout main living areas - Chef’s kitchen with custom Tuscan maple cabinetry, antique glaze, granite countertops, limestone accents, and stainless steel appliances - Great room with custom built-ins, soaring ceilings, and integrated wired audio system throughout the home - Upgraded bathrooms and laundry room with designer finishes - Vaulted ceiling in the main foyer for a stunning first impression - Enhanced insulation and soundproofing between levels - Oversized attached garage with extra storage space - Central vacuum system for added convenience - Professionally landscaped front and back yards with private patios, underground irrigation, built-in storage under the rear deck, and gas BBQ hook-up Unmatched Location & Lifestyle:Spring Haven is known for its quiet, tree-lined streets, strong community spirit, and unbeatable convenience. Minutes from top-rated schools, parks, walking trails, and rec reation facilities. Easy access to shopping, grocery stores, cafés, and the C-Train makes commuting downtown a breeze. This home offers the perfect blend of elegance, functionality, and long-term value—all in one of the city’s most desirable family-friendly neighbourhoods. (id:60626)
RE/MAX House Of Real Estate
17464 58 Avenue
Surrey, British Columbia
INVESTORS ALERT & FIRST TIME HOME BUYERS ALERT!! Hold for future development! Zoning already approved for Townhouses, please check with City of Surrey. Why buy a townhouse when you can proudly OWN a DETACHED single family home. Don't miss this rare chance to own a piece of land with endless possibilities and small livable rancher. Whether you're a hobby farmer, a vintage home enthusiast, or someone with a vision for renovation, this rancher is ready to be transformed into your ideal retreat. Schedule your visit today and explore the charm and potential of this unique property! This is a great value. Act fast as this Won't last!! Value mainly in land. OPEN HOUSE: Sep 14th SAT- 2:00PM TO 4:00PM Sep 15th SUN - 2:00PM TO 4:00PM (id:60626)
Ypa Your Property Agent
102 1220 Manzanita Pl
Nanaimo, British Columbia
Hidden away, yet minutes from all of life's conveniences, experience the tranquility and coastal charm of this newly built home in stunning Rockwood Heights. Crafted by Momentum Design Build, this energy-efficient single-family home offers a thoughtful and spacious floorplan, with ample space for families, hosting guests, relaxing, and working from home. With a walk-in pantry, mudroom, bonus room, and generous crawl space, you'll never run out of storage; plus, the garage provides additional vaulted space for outdoor recreation equipment and parking for 2 vehicles. Soak up ocean and mountain views through picture windows and from two large south-facing decks, and enjoy living in a parklike setting surrounded by the expansive trail network of Linley Valley and a short drive to Nanaimo's best beaches. As an owner in a complex of 5 stratified yet private homes, the flexibility of lock-and-leave living allows you to take off on a whim with the peace of mind, knowing your home is safe. (id:60626)
Sutton Group-West Coast Realty (Nan)
21 Lucas Cove Nw
Calgary, Alberta
Check out the stunning video for this luxury home! NW Luxury Pond-Backed Home | 3205 SQFT | Morrison Built | $100K+ in Upgrades | 3 Bed + 3.5 Bath | Open-to-Below | Full-Width Composite Deck | Oversized Double Garage + Hardie Board SidingWelcome to 21 Lucas Cove NW — a stunning Morrison-built west facing estate backing directly onto the pond in Calgary’s thriving community of NW Livingston. Boasting over $100,000 in premium upgrades, this 3,205 sq ft luxury home blends high-end design, quality craftsmanship, and exceptional attention to detail.Curb appeal shines with Iron grey Hardie board siding and an inviting modern exterior. Inside, the open-to-below design makes an immediate statement — flooding the home with natural light and showcasing picturesque water views.The chef-inspired kitchen is as functional as it is beautiful, featuring upgraded finishes, a walk-through pantry with coffee nook, and an effortless connection to the main living space. Step outside to your full-width composite deck with topless glass railing, offering uninterrupted views of the tranquil pond — an ideal setting for relaxing or entertaining.Upstairs features three spacious bedrooms including a luxurious primary retreat and a second bedroom with its own private ensuite and walk-in closet — perfect for guests, teens, or multi-generational living. A third bedroom and additional full bath complete the upper level. The oversized double attached garage adds convenience and storage.Located in the vibrant, amenity-rich community of Livingston, you’ll enjoy access to the 35,000 sq. ft. Livingston Hub with a skating rink, gymnasium, splash park, and community events. With future LRT service, schools, parks, and shopping nearby, this is a location designed for growth and lifestyle.Luxury. Comfort. Unmatched Views. This is pond-side living at its finest. (id:60626)
Real Broker
209 Sarah Court
Shelburne, Ontario
Fourplex Apartment building, Brick and vinly with Ashphalt shingled, Parking for 6+ cares, paved driveway, 4 apartments all leased to good long term tenants. Each Apartment is approx 800 sq ft with ensuite laundry, two bedrooms, 4 pc bathroom, Storage room, Kitchen, living room and Dining room, with walk out to a deck or patio. Own hydro, and Shared water. Comfortable living in Court with other 4 plex's, close to shopping, downtown, school, parks. 2 Units up and 2 units down. Great for someone to live and rent out, or investor for 4 great units in Shelburne. (id:60626)
Mccarthy Realty
1 41333 Skyridge Place
Squamish, British Columbia
RARE Ridge plan end townhouse at SKYRIDGE - 1 of only 4. Bright, modern + expansive 2100 sq.ft. on 3 levels. Enjoy the abundant light from 6 extra windows + 9 ft ceilings in open plan living w/doors to upper south deck w/mtn views. Additional south patio + option for private fenced yard off lower level rec room with roughed in 4th bathroom. Primary bedroom features vaulted ceiling, transom windows + 5 pce ensuite. Wake up to VIEWS of the Chief, Shannon Falls + Tantalus Range and enjoy all day sun! Featuring gas fireplace + stove, Kitchen Aid SS appliances, modern cabinets, quartz counters, pantry, heated tile flrs, wool carpets, h/w fls. 20 ft driveway + single garage. Steps to Skyridge Montessori school. Enjoy living steps to forest,world class MTB trails + Alice Lake. Easy highwy access! (id:60626)
Sutton Group-West Coast Realty
250051 Range Road 250
Rural Wheatland County, Alberta
Welcome to Rural Wheatland County - This stunning home is situated on a 10 acre parcel and is conveniently located just 6 minutes from the Town of Strathmore. Easy access to all major amenities including schools, hospitals/ clinics, shops, grocery stores, entertainment & golf courses! The perfect retreat for that equestrian or hobby farmer! With ample space for additional barns, corrals, coops or maybe just a hobby shop to store all your toys. This turn key property has endless potential! As you approach the house you are welcomed by a large 3/4 wrap around porch & beautiful hardy board siding. Through the front door you are welcomed by a large double closest, a walkthrough mudroom featuring laundry & side entrance + tons of storage. Down the hall or through the mudroom you will find the Absolutely stunning custom kitchen - including beautiful wooden cabinetry (with organizers & lemans), a MASSIVE oversized quartz island, gas range/cooktop, oversized basin sink, pearl plumbing fixtures, floating shelfs, custom under cabinet & toe kick LED lighting (linked to night lights that lead to the upstairs bedrooms). The main level also features a generous sized living room with gas fireplace, a large dining room & office space, as well as a 2 piece bathroom. Upstairs you will find 4 generous sized guest bedrooms, a massive 6 piece guest bathroom (featuring 2 separate toilets!). A large primary bedroom completes the second floor, and includes a walk-in closet, 5 piece ensuite bathroom & absolutely STUNNING VIEWS! - This home has so many upgrades! custom HIGH-END LED pot lights throughout, rough in for hot water circulation pump, vaccuflo, motion closet lighting, beautiful window coverings and so much more! With 2800 sqft of developed living space, this home is completely turn key! + the basement features 1400 sqft of un-developed POTENTIAL! (id:60626)
Exp Realty
11 Country Garden Road
Portugal Cove - St. Philips, Newfoundland & Labrador
Sun-Kissed Sanctuary & Family Escape - Perched on a private, treed 1-acre southwest-facing site, this home captures sweeping ocean sunsets and backyard bliss. Begin your day with coffee on the covered front patio, and end it on cedar decks as warm light fades and family laughter carries on the breeze. Living & Work Flow - Start in the refined main-floor office, ideal for focused mornings. Just steps away, the formal living room easily transforms into a vibrant play space—perfect for crafts or quiet reading close to your workspace. Heart of the Home - At the rear, the gourmet kitchen, dining area, and family room flow together, each framed by panoramic sea views and sunset hues—picture Sunday dinners with the ocean as your backdrop, or cozy evenings as daylight softens into twilight. Lower-Level Retreat - The lower level offers a lively rec room and games zone for kids to roam and play. Adjacent is a private guest suite with walk-in closet and custom ensuite—ideal for grandparents or teens. Upstairs Tranquility - Four serene bedrooms and two full baths on the upper level ensure restful space and privacy for the whole family. Outdoor Magic - Enjoy private decks on the east and west sides, a sea-facing flagstone patio, and a hot tub under the stars. Professionally lit grounds with granite, bluestone, boulders, perennials, and lawn areas and a forested hide-and-seek grove set the stage for magical evenings and childhood adventure. Built to Last - A feature sheet is available with full specs. 3D Tour - Please see the link on this listing. Sellers Direction - Please note: As per Sellers Direction No offers will be reviewed before 10:00AM, with responses issued by 2:00PM, on June 30, 2025. (id:60626)
RE/MAX Infinity Realty Inc. - Sheraton Hotel
34 Mohawk Road
London North, Ontario
Welcome to 34 Mohawk Road an exquisite Cape Cod style executive residence in the heart of Masonville! Set on a professionally landscaped lot spanning over 1/3 acre, this charming home offers an exceptional lifestyle in one of London's most prestigious and convenient neighbourhoods mere steps from Masonville PS, Masonville Place, a wealth of amenities and a fantastic school district (Masonville, Sienna, SAB, Lucas)! As you enter the home, the beautiful curved staircase greets you as you enter the large foyer space, setting the tone for this elegant and light-filled interior. The inviting layout features spacious principal rooms ideal for entertaining & everyday family living. A versatile main-floor office can easily serve as a 5th bedroom, and the updated kitchen bathed in natural sunlight is a chefs delight. Completing the main level is a lovely formal living room and a family room, and a spacious laundry room just off the kitchen for added convenience. Upstairs, you'll find 4 generously sized bedrooms, including a serene primary suite with beautiful views of the backyard, a large modernized ensuite, and a walk-in closet. Every bathroom in the home has been thoughtfully updated with modernized finishes. The fully finished basement offers additional bright living space and features a third gas fireplace perfect for family movie nights or a spacious recreation area. Outdoors, an unparalleled oasis awaits.The private, mature backyard is adorned with lush gardens & a sparkling saltwater pool w/diving board complemented w/hot tub and an expansive patio, creating the perfect setting for summer gatherings or quiet relaxation. Additional highlights include a charming dormered facade, freshly painted interiors, ample parking, and abundant natural light throughout. A rare offering - 34 Mohawk Road is an exceptional opportunity for buyers seeking timeless style & a Premium North London address! (id:60626)
The Realty Firm Inc.
11 Woodworth Drive
Kawartha Lakes, Ontario
This is a remarkably beautiful Four Mile Lake property that has been thoughtfully designed to be enjoyable in every season. The large, level 1.6 acre lot with 145 ft of west-facing waterfront provides exquisite privacy, smooth granite outcroppings and a wonderful sense of connection to the natural surroundings. The lovely cottage has had $200,000 in recent upgrades, including a new Waterloo Biofilter septic system (2017), heat pump/furnace (2018), well and water treatment systems (2019/2020), and numerous cosmetic enhancements. The living, dining, kitchen and powder rooms are on the main level, along with a wrap-around deck and a very spacious sun room in a woodland setting with new vinyl/screened stacking windows. Three bedrooms including the Primary and a luxurious 4 pc bathroom are on the upper level, and a finished loft provides extra living space. The waterfront studio is also spectacular, with an expansive seasonal living area on the upper level, a lakeside sitting room on the lower level for perfect sunset viewing, and a spacious storage room with a newly installed ECO toilet. Most furniture, which is of exceptional quality, is included. (id:60626)
Kawartha Waterfront Realty Inc.
110-112 Portland Street
Dartmouth, Nova Scotia
Building is commercial on the main level and has 2 residential units plus vacant building lot. Put Yourself on Portland! Development Opportunity with Interim Income! Superbly located just 4 blocks from the Ferry Terminal and surrounded by new shops and developments. King's Wharf is a couple blocks away. People want to live, eat, drink, socialize and stroll along the waterways in Downtown Dartmouth. These lots combine to allow about a 5000 sq ft footprint, full lot coverage, zero parking required (although possible). DD zoning is quite friendly and with commercial on the main level should allow a minimum of 24 residential units, some with a view of the Harbour. While preparing, the 3unit building affords some income to cover some costs. I recently sold a property 1/3 this size for over a million dollars on the same block. Aerial video labelled virt tour/ multi media. (id:60626)
Sutton Group Professional Realty
31 7051 Ash Street
Richmond, British Columbia
South facing!!!Both living room and master bedroom are facing South without any building in front to block the view.The original owner who is a licensed realtor,purchased from pre-sale and chose the best quiet inner unit!Central location!Walk to Richmond centre,bus stop,skytrain station,all sort of shops,markets,banks and eateries...South facing big yard,largest floor plan and comfy layout!Only 14 year old and very well kept,new wall painting 2025.Big size of 1642 sqft, 3 very good size bedrooms plus large office, gas fireplace,crown molding,all laminated flooring,granite counter top,large kitchen for culinary lovers, formal dinning area,stainless steel appliances,ample cupboard storage, playground for kids,lots of visitor parking....!Anderson Elementary, Palmer Secondary top ranking! (id:60626)
Laboutique Realty
38 Sultana Avenue
Toronto, Ontario
A BUILDER'S DREAM! Perfectly situated, this is your chance to build a custom home in one of the most desirable pockets of the city. Located on a quiet, family-friendly stretch of Sultana Avenue, this 40 x 132 ft lot offers endless potential for builders, investors, or end-users ready to create a dream home in a prime location. (id:60626)
Royal LePage Your Community Realty
980 Wellington St
Sault Ste Marie, Ontario
Excellent investment opportunity! This 11-unit building is ideally situated at the corner of Simpson and Wellington Street E, just a short walk from the waterfront and the downtown business district. Don’t miss your chance to explore this property before it's off the market! (id:60626)
RE/MAX Sault Ste. Marie Realty Inc.
92 Oleary Drive
Hamilton, Ontario
Stunning Designer Home With Resort-Style Backyard In The Heart Of The Meadowlands! Step Inside And Prepare To Be Wow'd. From Rich Premium Flooring And Elegant Wainscoting To Exposed Beams And Upscale Finishes, This Home Radiates Warmth And Sophistication. The Custom Chefs Kitchen Deserves Its Own Cooking Show - Anchored By An Oversized Island, Outfitted With Top-Tier Appliances, And Built For Entertaining, With Every Detail Thoughtfully Considered. The Living Room Features A Gas Fireplace And California Shutters With Serene Views Of The Backyard -And Thats Where Things Get Next-Level. The Real Showstopper Is Out Back: Your Own Private Resort. A Remote Controlled Saltwater In-ground Pool With LED Lighting, Fountains, And Waterfall, Surrounded By Professional Landscaping. Upstairs, Find Four Spacious Bedrooms, Including The Primary Suite Which Features A Fully Renovated Ensuite And Walk-In Closet. Unbeatable Location -Directly Across The Street From Fair Park And Just Minutes To Costco, Cineplex, Restaurants, Schools, Home Depot, Winners, And Every Major Convenience. Plus, Easy Access To Highways, Scenic Nature Trails, And Top-Rated Schools. More Than A Home Its A Lifestyle. (id:60626)
Exp Realty
4 - 14 Zimmerman Drive
Caledon, Ontario
Welcome Home to Palgrave & the luxurious community of Legacy Pines, a wonderful Adult Community! This incredible residence exudes elegance in a serene & tranquil setting surrounded by nature! You are sure to be impressed, this residence boasts principal rooms; Dining Room with french doors, a Living Room with soaring cathedral ceilings, overlooking the picturesque Yard. The Living Room is open to the gourmet eating in style Kitchen with Dining Area and large Centre Island with a Breakfast Bar, Granite Counters, Pantry & walk-out to the sensational Deck/Gazebo with a beautiful view! The Main Level also features a Primary Suite with Walk-In Closet, Juliette Balcony & 3-piece Washroom with large Walk-In Shower, a Laundry/Mud Room with access to the 2 Car Garage & a 2-piece Guest Powder Room. The 2nd Level Offers, an open-concept Great Rm overlooking the Living Room, a 2nd Bedroom Suite with Walk-In Closet & a 3-piece Ensuite. The bright & airy finished Lower Level with Walk-Out offers an open concept layout, Family Room with a Bar, fireplace, additionally a 3rd Bedroom & a 3 -piece Washroom. The Lower Level also offers a Walk-Out to the stunning backyard Patio, the perfect spot to relax in your very own picturesque oasis, enjoy your private green space all year round. A true Paradise to call home! (id:60626)
Royal LePage Rcr Realty
31 Kyle Avenue
Ottawa, Ontario
Nestled on one of the most serene streets of Stittsville in 'Crossing Bridge Estates' is this 5-bdrm 'Folkstone' model by Monarch. The gourmet kitchen features sleek quartz counters, premium stainless appliances with an open layout to the inviting family room with built-in shelving and the warmth & ambience of a cozy gas fireplace. Rich hardwood flooring throughout the main level, which also includes formal living/dining rooms, 2-pc bthrm plus a home office. Upstairs you'll find the primary retreat with an elegant ensuite & walk-in closet. There are 4 other generous bedrooms and a 4-pc bathroom and convenient 2nd-floor laundry. Step outside to discover your private backyard oasis complete with a separately enclosed heated inground pool & cabana. The lush, professionally landscaped grounds include stone patios, manicured gardens and a charming screened-in porch that offers a tranquil, cottage-like escape. The front & back irrigation system keeps everything green & easy to maintain. The unfinished spacious lower level offers plenty of storage space and includes a bonus pool table. The carpet on the second level is two weeks old and the home has been freshly painted professionally as well. This is the perfect forever family home! (id:60626)
RE/MAX Hallmark Realty Group
4766 Anderson Place
Delta, British Columbia
Excellent opportunity for families or investors! This solid and spacious 5-bedroom, 2-level home sits on an oversized 66' x 130' (8,547 sq ft) lot on a quiet no-thru street with stunning farmland and mountain views. Ongoing updates include roof, windows, furnace, and hot water tank. The main floor features classic post-and-beam charm, while the lower level offers great potential for a mortgage helper or extended family suite. Plenty of parking available including space for RVs, boats, or multiple vehicles. A rare find with room to grow, rent, or redesign this diamond in the rough packed with potential! (id:60626)
RE/MAX City Realty
516236 County Rd 124
Melancthon, Ontario
Escape The City To The Tranquility Of 16+ Acres Of Breathtaking Natural Beauty. A Sanctuary Where You Can Hike, Snowshoe, Or Snowmobile Right On Your Own Property As Well As Exploring Many Nearby Trails At Your Leisure. This Meticulously Maintained 3+1 Bdrms And 2 Bath. The Sunken Living Room With Large Front Window and Beautiful High Ceilings Creates An Inviting Ambiance, Perfect For Relaxation Or Entertaining. Cozy Up Next To The Vermont Casting Gas Fireplace In The Finished Basement That's Large Enough For The Whole Family. Large Above Ground Windows In The Rec Area As Well As The Extra Large 4th Bedroom. In Need Of An Office? No Problem, Use Your Imagination To Set Up An Awesome Office Space For Yourself Or To Share As There Is Plenty of Room. This Summer Entertain Friends And Family With Ease On The Expansive Party-Sized Deck, Ideal For Hosting Unforgettable BBQ Gatherings, While Watching The Kind Of Sunsets You Only See On Southern Vacations. The Kids Will Never Be Bored Canoeing, Swimming In Their Very Own Pond And Their Playground. Set Up The Side Field For a Game Of Soccer, Baseball, Volleyball As There's Plenty of Room. Don't Be Deceived By Its Exterior; This Home Is Larger Than It Looks, Offering Ample Space For All Your Needs As Well As High Speed Fibre Internet Up To 1GB Speed For Remote Work From Home. There's Truly Nothing Left To Do But Move In And Start Living Your Best Life In This Idyllic Retreat. And It's Literally Minutes From Shopping, Restaurants, Schools, Rec Centre, Library , Shelburne. Only A 15-Minute Drive To Orangeville And 45 Minutes To Brampton, Blue Mountain, And Wasaga Beach. (id:60626)
Land/max Realty Inc.
32237 Diamond Avenue
Mission, British Columbia
Land Assembly Opportunity. Total 7 homes in great condition. City of Mission's new NCP is underway designated the Hospital District. This project is located beside the hospital, and the city welcomes your input on the new NCP 6 story mixed use building. Commercial on the ground level + office/residential. Medical use oriented building. Seniors living or care facility. Bring your ideas and push for increased density. (id:60626)
Century 21 Coastal Realty Ltd.
32237 Diamond Avenue
Mission, British Columbia
Land Assembly Opportunity. Total 7 homes in great condition. City of Mission's new NCP is underway designated the Hospital District. This project is located beside the hospital, and the city welcomes your input on the new NCP 6 story mixed use building. Commercial on the ground level + office/residential. Medical use oriented building. Seniors living or care facility. Bring your ideas and push for increased density. (id:60626)
Century 21 Coastal Realty Ltd.
23 Mccormack Street
Toronto, Ontario
3 + 2 Bedroom Detached Home. Must See, Hardwood Floors Thru-Out, Pot Lights, Crown Molding, Tastefully Renovated, Beautiful Kitchen With Quartz Counter Top, Backsplash And Walk-Out To Deck And Backyard, Double Car Garage, Basement Apartment With Separate Entrance, Thermal Windows, Open Concept, Walk To Stockyards Mall & St Clair. Close To Hwy, Ttc. (id:60626)
Justo Inc.
4685 Scottswood Pl
Saanich, British Columbia
Welcome to 4685 Scottswood Place, a rare opportunity in the peaceful Scottswood Village enclave of Broadmead. This 2+ bed, 2-bath home offers well-designed one-level living perched above—a light-filled staircase leads to a southwest-facing space with a sunny, treehouse-like feel. The main floor features skylights, new large windows, hardwood floors, a renovated kitchen with stone counters and modern cabinetry, and updated bathrooms. The spacious, private primary suite offers a full ensuite and generous closet space. On the entry level, a flexible family room is ideal for guests, office, or media. Additional updates include Hunter Douglas blinds, a new roof, and deck. Set on a quiet cul-de-sac with mature landscaping, this low-maintenance home is steps to Lochside Elementary, McMinn Park, and Lochside Trail, and minutes to Mattick’s Farm, Broadmead Village, Saanich Commonwealth Pool, and only 15 minutes to UVic. A rare gem in one of Saanich’s most desirable neighbourhoods. (id:60626)
Royal LePage Coast Capital - Chatterton
5477 Norton Rd
Nanaimo, British Columbia
Welcome to this exceptional custom-built home in prestigious North Nanaimo, offering breathtaking 180-degree panoramic ocean views. This spacious 5-bedroom, 4-bathroom residence features a bright open-concept layout filled with natural light, ideal for comfortable family living and entertaining. The gourmet kitchen is a true showpiece, featuring custom maple cabinetry crafted from timber milled right on the property—adding warmth and elegance. A brand-new air conditioning system has been installed, ensuring year-round comfort. The home includes a roughed-in suite, providing potential for rental income or extended family accommodation. High-end finishes, thoughtful design, and stunning views make this home a rare find. Located close to top schools, shopping, and beaches, this is West Coast living at its finest. Don’t miss this opportunity to own a piece of paradise in one of Nanaimo’s most desirable neighbourhoods. (id:60626)
Exp Realty (Na)
88 Sunshine Drive
Richmond Hill, Ontario
Beautiful Detached Home in the Heart of Richmond Hill! Meticulously maintained and thoughtfully upgraded, this stunning detached home features 3 spacious bedrooms and 3 modern bathrooms. Located in a highly sought-after neighborhood, this move-in-ready gem boasts quality finishes and stylish updates throughout. Thousands Spent on Upgrades!!! * Key Features & Upgrades Include: * New Roof (2022): 30 boards replaced and fitted with a durable metal ventilator * Composite Deck (2021): Maintenance-free, complete with waterproof tape and metal screening * Elegant Professional Interlock (2023) * Energy-Efficient Windows (2018) * New Basement Flooring & Fresh Paint (2022) * Kitchen Cabinets Repainted with Stylish New Handles (2025) * New Fence Door (2023) * Smooth Ceilings on Main Floor & Second-Floor Hallway * Custom Built-In Closet in Primary Bedroom * Quartz Countertops (2019) * Upgraded Appliances: Dryer (2020), Washer (2015) * Brand-New Main Bathroom Vanity (2025). This beautifully upgraded home is perfect for families or investors looking for a turnkey opportunity in a prime location. Don't miss your chance--book your private showing today! (id:60626)
Right At Home Realty
375 Huntsmill Boulevard
Toronto, Ontario
Welcome to 375 Huntsmill Boulevard, a 3-bedroom, 2.5-bathroom home nestled in a vibrant Toronto community and conveniently located close to Public Transit, Highways, Schools and Recreation Activities. This charming residence features a custom kitchen with elegant cabinetry, perfect for home chefs and family gatherings. Enjoy a relaxing evening in the sunken Family Room or take advantage of the extra living space in the spacious, finished basement, which offers options for entertainment, a home office, a home gym, or guest accommodations. Ideally located close to amenities, including T&T Supermarket, Foody Mart, Pacific Mall, parks, golf course, and a variety of restaurants. A great family home ready for your touches, don't miss your chance to call it home. ** This is a linked property.** (id:60626)
Keller Williams Realty Centres
569 Lees Lane
Oakville, Ontario
Fabulous location on sought after street in family friendly Bronte West. No homes in front as you look westward from the living room. Gorgeous pool sized 61 x 131 foot lot. Current owner in home for 64 years. Beautifully maintained. Furnace (12) Shingles (13) Garage roof (23). Opportunity exists to renovate or build your dream home. Three plus bed allows much flexibility. Back entrance allows potential for in law situation. All lower level windows are on grade, affording plentiful natural light. East/West exposure. Lower level has spacious rec room, bedroom and 3 pc bath. Situated close to well rated elementary and secondary schools. Walk to parks, recreational facilities, 6 minute drive to Bronte GO. Oversized garage with space for car and work shop. Don't miss out! (id:60626)
Keller Williams Edge Realty
31 Chartwell Road
Toronto, Ontario
Seize The Opportunity To Own A Delightful Bungalow In The Coveted Stonegate-Queensway Area Of South Etobicoke! This Meticulously Maintained Home, Cherished By The Same Owners For Over 30 Years, Sits On A Generously Sized Lot That Offers A Serene Green Oasis Close To All Major Routes & Amenities, Including Highly Rated School. Boasting A Spacious, Sun-Drenched Living Room And Dining Room, This Residence Is Perfect For Both Relaxing And Entertaining. Unwind In A Finished Basement, With The Flexibility Of Additional Rooms To Be Used As You See Fit. Between The Homes' Condition And Abundance Of Space It Is An Ideal Choice For Families, Investors, Or Those Envisioning A New Build. Whether You're Seeking A Welcoming Family Retreat Or A Prime Investment Opportunity In A Sought-After Neighbourhood, This Bungalow Provides Endless Possibilities. Don't Miss Out On The Chance To Call This Charming Property Your Own! *Bonus - Free of Rental Contracts, Allowing You To Move In And Make It Your Own Without Any Hassle. **EXTRAS** Brand New High Efficiency Furnace & Mitsair Inverter AC (Transferrable Warranties), Wired/Monitored Alarm System, Security Camera System, Hot Tub, Central Vac (id:60626)
Manor Hill Realty Inc.
8587 Forest Gate Drive, Eastern Hillsides
Chilliwack, British Columbia
Welcome to a luxurious house with mountain views offering comfortable living in the demanding neighbourhood of Chilliwack. This home features spacious Living & Dining areas, a Family room with high ceiling. The gourmet kitchen is a chefs delight, featuring high-end appliances, elegant countertops, and plenty of storage space. Includes a spice kitchen. Upstairs 3 bedrooms with huge walk in closets and 1 Bedroom with full washroom in the basement for upstair use. 2 Bedroom legal suite. Excellent opportunity to own a LUXURIOUS LIVING!!! (id:60626)
Ypa Your Property Agent
130 Swanwick Avenue
Toronto, Ontario
Fantastic Beach property with fully waterproofed and newly finished basement, new full bath and separate entrance with income or in-law suite potential! The property has had a substantial makeover. This one stands out from the crowd with immaculate and tasteful finishes throughout, new flooring, clean smart finishes at every turn. This loved home exudes taste and style. There is nothing that would need to be done but move right in! This chic Beach retreat has everything you could ask for with classic Beach front porch, large eat in kitchen, sweet green space at the back, shared parking is currently exclusively used by the sellers, and also street parking is never an issue for guests! Incredible location, steps to Malvern (French Option), Adam Beck (French Option). A short 10 min walk to Danforth GO and Subway making the commute to the downtown core in 13 min! With over 80K in recent improvements, Substantial improvements in 2023 include new furnace, ac/heat pump, water heater, all appliances, new drains, full waterproofing, brand new basement with modern bathroom 2025, this one is a gem! Fab home inspection available via email. (id:60626)
Royal LePage Estate Realty
Lot 20 Anchor Road
Thorold, Ontario
Why spend your best years in the hustle and bustle of the city when you could be surrounded by peace and serenity with all of the same amenities you have come to love. Welcome to the heart of Niagara. Allanburg is a quaint little town situated just five minutes from Welland/Fonthill/Thorold/Niagara Falls/St. Catharines, and only 15 mins from Niagara on the Lake and Jordan Bench wine country. Surrounded by scenic country feels and bordering the Welland Canal this exciting new master planned community provides peace and serenity while being only minutes away from world class dining, wine and entertainment. Perfectly planned by one of Niagara's elite custom luxury home builders, with excellent lot sizes and a plethora of designs for inspiration, you have the opportunity to build the home of your dreams and choose everything from the outset of exterior design through the floor plan and right through the materials and finishes. We walk side by side with you to bring your vision to life! ***BUILD TO SUIT*** IMAGES ARE FOR INFORMATIONAL PURPOSES ONLY AND ARE FROM RECENT BUILDS FOR EXAMPLE OF STYLE AND QUALITY. HOME STILL TO BE BUILT TO YOUR SPECIFIC PREFERENCES. (id:60626)
Revel Realty Inc.
75 Tarquini Crescent
Caledon, Ontario
Welcome to this beautifully renovated, turnkey 3-bedroom + loft home that exudes true pride of ownership. The open-concept main floor features elegant hardwood flooring and pot lights throughout, creating a warm and modern ambiance. Relax in the stylish living room with a sleek electric LED fireplace, and enjoy the sophistication of wrought iron pickets on the staircase.The spacious kitchen is designed for both everyday living and entertaining, featuring a large island and built-in speakers throughout the home. Upstairs level family room provides space for movie watching or potential 4th bedroom, and three bedrooms. Primary bedroom features walkin closet and 5 pc ensuite with his and hers sinks. Step outside to a private backyard with a covered porch + pot lights, shed and and walkway perfect for outdoor enjoyment. (id:60626)
Royal LePage Rcr Realty
1 Montvale Drive
Toronto, Ontario
Welcome to 1 Montvale Dr, a beautifully maintained 3-bedroom, 3-bathroom gem situated on a spacious corner lot in one of Scarborough's most sought-after neighbourhoods. From the moment you arrive, you'll be impressed by the meticulously landscaped yard, fully fenced backyard, and undeniable curb appeal, perfect for those who value both style and privacy. Step inside to discover a thoughtfully designed interior featuring well-kept hardwood floors throughout the main living spaces, enhancing the homes warmth and charm. The bright and functional layout flows seamlessly from room to room, offering ample space for families of all sizes. The bathrooms are beautifully appointed, including a spa-inspired soaker tub ideal for relaxing after a long day. With two full kitchens, this home is perfectly suited for multi-generational living, rental income, or entertaining with ease. A separate entrance adds even more flexibility for future opportunities. You'll also enjoy the rare bonus of two separate garages and lots of parking, providing convenience for multiple drivers or visiting guests. Located just minutes from the Scarborough Bluffs, and close to schools, parks, shopping, restaurants, public transit, and much more, this home offers the perfect balance of comfort, functionality, and location. A true Scarborough treasure you wont want to miss. (id:60626)
Keller Williams Advantage Realty
66 Milligan Street
Bradford West Gwillimbury, Ontario
Welcome to Your Private Oasis at 66 Milligan Street! Nestled at The End of a Quiet Cul-De-Sac Court In the Heart of Bradford's Most Coveted & Mature Neighbourhood in Grand Central. This Charming Fernbrook Home is Situated on a Private & Premium-sized Lot. Step Into This Stunning, 4-Bedroom, 2-Storey, Detached Home, that Offers the Perfect Blend of Space, Privacy, and Comfort. From the Moment you Arrive, you'll be Captivated by the Serene Setting & Inviting Curb Appeal. This Beautiful Home Features a Spacious Functional Layout Ideal for a Growing Family & Home Office. The Open Concept Main Level Showcases a Generous Dining Area, Bright & Spacious Kitchen Adjoining The Family Room w/ Cozy Fireplace, that is Perfect for Family Gatherings & Entertaining. The Eat-In Kitchen w/ Island Breakfast Area Steps Out to a Generous Outdoor Living Space. Discover The Expansive & Private Backyard w/ Large Deck, Complete w/ Plenty of Room for Outdoor Activities & Gatherings. This Premium Lot Provides Great Potential for a Pool & Creates an Atmosphere of Serenity & Tranquility. The Basement Enhances Future Living Space for a Growing or Multi-Generational Family OR Ideal for Future Rental Income Potential. Located In the Sought-after Neighborhood In Bradford, This Charming Fernbrook Home is Close to Schools, Recreational Facilities & Parks. Enjoy Easy Access to Amenities, Major Highways, Public Transit, Hospitals, Restaurants & Shopping. Tucked Away in a Peaceful Enclave, Don't Miss this Rare Opportunity to Own this Ideal Home On One of the Most Desirable Courts In Bradford! (id:60626)
Red Apple Real Estate Inc.
230 King Street W
Cobourg, Ontario
Welcome to Hazelmead Circa 1845. This wonderful Heritage Home, nestled in Cobourg's desirable West End, conveniently located near the downtown, beaches, marina, library, shopping, and dining venues. This home featuring 5 bedrooms and 5 bathrooms, offers expansive space with over 4300 sq ft of living space. Enter through a large sunroom/mudroom into a majestic entrance corridor to the main floor which boasts elegant hardwood flooring throughout, three inviting fireplaces, a junior en-suite on the main floor, separate living & dining spaces with detailed wainscoting. Enjoy a gourmet kitchen with coffered ceiling, leading to another family area, stepping through French doors to a spacious, secluded patio and garden. The second floor features a master en-suite with walk-in closet, 2 additional spacious bedrooms, convenient laundry, study, reading areas & two renovated bathrooms. One a 3-Piece bath with tiled floor & shower, the second renovated bathroom being a 5-piece with heated tiled floor, tiled shower, and soaker tub. The third floor offers a versatile loft bedroom suite, perfect for short-term rental opportunities or an additional private living space. This rental area attracted 40 bookings throughout spring, summer, and fall of 2024 and includes a study, 5-piece bathroom and a loft bedroom/living space. With Cobourg's wonderful waterfront (beach, harbour & marina), shops & restaurants, history & architecture, Cobourg shines bright as a vacation destination and this space provides a great future income opportunity. This property resides on an expansive in-town lot, boasting a private fenced backyard complete with a hot tub, mature trees, and lovely gardens. The location is ideal, with easy walking access to everything Cobourg has to offer. (id:60626)
RE/MAX Rouge River Realty Ltd.
33 Nickason Drive
Arran-Elderslie, Ontario
Custom-built by Murphy Construction, this home captures the look and feel of the designer spaces you scroll past on your favourite home inspiration accounts only this time, its real. Located in Allenfords' premier Nickason Drive subdivision, this bungalow offers luxury finishes, functional design, and a fully finished lower level that checks every box. Curb appeal stuns with a full Shouldice stone exterior, stamped concrete front porch, triple-wide concrete drive, bold entry door, and oversized 2.5-car garage. Just 10 mins to Tara Elementary, 20 to Owen Sound, and 40 to Bruce Power, this is peaceful country living with commuter convenience. Inside, the main floor blends open-concept living with private retreat. The kitchen features crisp white uppers, rich white oak lowers, quartz counters, a brick-style backsplash, black stainless appliances, and a deep apron sink under a double window. A walk-in butlers pantry adds storage and prep space, with a 2-piece bath conveniently located just off the kitchen.The living room centers around a propane fireplace with stone surround, wood mantel, and custom built-ins. A wall of glass opens to the covered patio, flooding the space with natural light. The primary suite offers a walk-in closet, spa-like ensuite, and nearby access to the main floor laundry. Two additional bedrooms share a stylish 4-piece bath. Downstairs doesn't feel like a basement with 9' ceilings, in-floor heat, and a rec room featuring a custom media wall and wooden ceiling accent. There's a golf sim and gym for year-round recreation, plus a fourth bedroom, kids play zone, office/guest room, and a designer 3-piece bath with tiled shower.Out back: a 16' x 8' covered patio, gazebo-covered hot tub, and fenced yard backing onto open space ideal for quiet mornings, outdoor dining, or evening relaxation. (id:60626)
Century 21 In-Studio Realty Inc.
2288 Irvine Avenue
Port Coquitlam, British Columbia
Prime location with beautiful mountain views-walk to schools, shopping, and transit with easy access to Lougheed Highway. RS4 zoning allows for duplex, triplex & accessory dwellings. New roof & furnace. Open House Sunday July 13th 4-5pm (id:60626)
Luxmore Realty
56 Arrowwood Path
Middlesex Centre, Ontario
243 Songbird Lane Model Home is open for viewing by appointment as well as 174 Timberwalk Trail by appt. (This is Lot# 46) Ildertons premiere home builder Marquis Developments is awaiting your custom home build request. We have several new building lots that have just been released in Timberwalk and other communities. Timberwalks final phase is sure to please and situated just minutes north of London in sought after Ilderton close to schools, shopping and all amenities. A country feel surrounded by nature! This home design is approx 2138 sf and featuring 2 bedrooms and 2 bathrooms and loaded with beautiful Marquis finishings! Bring us your custom plan or choose one of ours! Prices subject to change. (id:60626)
RE/MAX Advantage Sanderson Realty
1414 Allangrove Drive
Burlington, Ontario
Turnkey Home with Income Potential & Top-to-Bottom Upgrades. This bright, extensively updated home is truly move-in ready & offers the perfect blend of modern comfort, functionality, & style. The spacious open-concept great room seamlessly connects the kitchen, dining, & living areas—ideal for both daily living & entertaining. The main floor features three bedrooms, including one currently configured with a main-floor laundry in the closet (easily reverted to a full bedroom). The primary bedroom includes a private ensuite, & there’s a second full bathroom to serve the rest of the main floor. A separate side entrance leads to a wide staircase accessing a fully finished basement suite—perfect for in-laws, older children, or as a self-contained rental unit. This flexible layout accommodates a variety of living arrangements. Extensive Interior, Exterior & Mechanical Updates: New roof, 30 year GAF Timberline HDZ shingles with all-new plywood, new exhaust vents, & structurally reinforced rafters (sistered 2x4s), Fresh exterior & interior paint throughout, New furnace, central A/C, tankless water heater, & updated plumbing, New driveway, front walkway, & full landscaping, New fencing, garden shed, & cedar garden boxes, Epoxy-coated garage floor with automatic garage door openers, New gutter screens, Many newer appliances included. This home is ideal for families, multi-generational households, or investors looking for rental income—all with peace of mind knowing the big-ticket items are already taken care of. (id:60626)
RE/MAX Escarpment Realty Inc.
437 Dockside Drive
Kingston, Ontario
Welcome to Riverview Shores from CaraCo, a private enclave of new homes nestled along the shores of the Great Cataraqui River. The Gladstone, a Limited Series home offers 3,200 sq/ft, 4 bedrooms + den and 3.5 baths, set on a premium 50ft lot backing towards the river. This open concept design features ceramic tile, hardwood flooring and 9ft wall height on the main floor. The kitchen features quartz countertops, centre island, pot lighting, built-in microwave and walk-in pantry adjacent to the dining room with sliding doors. Spacious great room with a gas fireplace, large windows and pot lighting plus separate formal living room and den/office. 4 bedrooms up including the primary bedroom with an oversized walk-in closet and 5-piece ensuite bathroom with double sinks, tiled shower and soaker tub. All this plus quartz countertops in all bathrooms, an additional bedroom with its own 4-piece ensuite, a second floor laundry room, main floor mudroom w/walk-in closet, high-efficiency furnace, HRV and basement with 9ft wall height and bathroom rough-in. Make this home your own with an included $20,000 Design Centre Bonus! Ideally located in our newest community, Riverview Shores; close to the park, schools, downtown, CFB and all east end amenities. (id:60626)
RE/MAX Rise Executives
6 Silverthorne Court
Haldimand, Ontario
Custom Built country home on .9 Acre lot in executive court location! Amazing open concept bungalow with vaulted ceiling, and 15.5 ' x 15.5' Aztec Sunroom (2017) to enjoy the sunsets and escape the elements, then sneak out to the Hot Tub from the sunroom. Relax in the large living room with gas fireplace that is also open to the dining room and kitchen boasting great cabinet space and island. Primary bedroom offers ensuite, large walk in closet and darkening blinds for the weekend sleep in! Need space to park the cars and the toys, one extra deep bay ready your boat, this triple car garage equipped with garage door openers on all the doors. Tons of room for storage shelves as well a gas line for your BBQ inside garage or ready for the future garage heater. Upgrades and Updates include, easy clean luxury vinyl flooring, gas fireplace with remote control and blower, Flare Hot Tub 2021, whole home surge protector 2021 and 14 KW Generac Generator 2022, custom eclipse roller blinds, lower level rec room and den/office finished in 2021, concrete walkways in front and back with easy maintenance gardens. Be sure to check out the floor plans for this amazing home layout with bedroom on both sides of the home. (id:60626)
RE/MAX Escarpment Realty Inc.
15 Glebeholme Boulevard
Toronto, Ontario
Welcome To One Of The Largest Semi-Detached Homes In The Area! Fully Renovated And Move-In Ready, This Rare Gem Offers Style, Space, And Serious Curb Appeal. With No Neighbours Behind, You'll Enjoy Added Privacy Along With An Elevated Front Walkway And Solid Brick Construction. Inside, You'll Find Quartz Countertops, Engineered Hardwood Floors, And Large Windows That Flood The Home With Natural Light. It's One Of The Few Homes In The Area With A Main Floor Powder Room, Plus 3 Oversized Bedrooms And 3 Bathrooms Throughout. Main Bathroom Even Has A Double Vanity! The Separate Basement Entrance Offers Incredible Flexibility That's Perfect For An In-Law Suite Or Future Rental Potential. Located Within Walking Distance To Both Donlands And Greenwood Subway Stations And In The Highly Sought-After Wilkinson Public School, Earl Grey Middle School And Riverdale High School Districts, This Home Checks Every Box For Convenience, Comfort, And Long-Term Value. Driveway Is 7 Ft Wide and Can Fit A Smaller Vehicle. Basement Is Approximately 6"8' Feet High. Open House Saturday/Sunday 2-4PM. (id:60626)
Royal LePage Signature Realty
1585 Woodside Place, Mt Woodside
Agassiz, British Columbia
Stunning 5 Bed 3 Bath Rancher with a basement and breathtaking views on a HUGE LOT in a cul-de-sac! Over 3,500 sq ft of elegant living in Harrison Highlands. Bright open floorplan w/ MAIN-FLOOR LIVING, exposed wood beams, radiant heated floors, and wood ceilings. Livingroom has soaring vaulted ceilings, a gas fireplace & large windows. Kitchen has GRANITE COUNTERS, GAS RANGE, pot filler, 64in Fridge, 2 sinks & 2 ovens. Primary has a 5-piece ensuite, WIC, and access to balcony. Walk-out lower level features 3 bedrooms, a large REC ROOM w/ a fireplace, full bath, 2nd laundry, and 450+ sq ft of unfinished space easily SUITE-ABLE. Large balcony and covered patio overlooking mountain views. Deep Double garage + RV/BOAT parking! Minutes from Sandpiper Golf Course, Harrison Hot Springs & Hemlock. (id:60626)
RE/MAX Nyda Realty Inc.
90 Georgian Drive
Oakville, Ontario
Nestled on one of Oak Parks most sought-after streets, this freshly painted one of a kind Nottingham model offers 4 spacious bedrooms and 4 bathrooms. The open-concept main floor features rich hardwood flooring, generous living and dining areas, and a bright eat-in kitchen with added pantry space. On the second floor you will find 3 bedrooms and 2 bathrooms, one of the bedrooms could also double as an additional living space or second primary as it features an ensuite 4 pcs bathroom. The third-floor primary retreat is a true showstopper - spanning the entire level and thoughtfully designed in collaboration with renowned Canadian interior designer Candice Olsen. This serene space features smooth ceilings, a built-in wardrobe, walk-in closet, cozy fireplace, and a luxurious spa-inspired ensuite with heated floors, double vanity, soaker tub, and a glass-enclosed shower. The finished basement offers versatile space ideal for a home office, recreation room, or gym. This home also features a charming private courtyard off the kitchen, leading to a detached 2-car garage. Located near top-ranked schools, parks, shopping, and transit this is the perfect family home in Oak Parks vibrant and coveted community. (id:60626)
Exp Realty
80 Race Street
Paris, Ontario
An absolutely stunning location for this bungalow on a maturely treed lot with frontage along the Grand River. The lot is approximately 7.037 acres (according to geowarehouse) in the Town of Paris at the end of a dead end street surrounded by executive homes. The property is zoned Natural Heritage and s-R2 with a portion designated neighbourhoods in the official plan. A completely private location adjacent to Bean Park and a view of the river create your own personal oasis. The open concept home boasts a large living room area with cathedral ceilings and loads of windows for a view that is country like with all the conveniences of being right in town. Lots of cabinetry in the kitchen and an eating area that overlooks the backyard compliment of open concept area. Two bedrooms and the main floor laundry/utility room complete the main floor plan. A rare opportunity that seldom comes available. (id:60626)
Coldwell Banker Homefront Realty
1236 Alberni Road
Woodstock, Ontario
Executive Living at Its Best. This exceptional home sits on a premium corner lot in a sought-after neighbourhood, offering standout curb appeal with a hardscaped front entrance, manicured gardens, and an interlocking driveway leading to a triple garage. From the moment you arrive, the attention to detail is clear starting with the stained glass front door. Inside, a spacious entryway opens to a unique and thoughtfully designed layout. The central living room boasts soaring two-storey ceilings, anchored by a striking stone fireplace. An open hallway wraps around the upper level, adding architectural interest and a sense of openness. Stone pillars frame the large formal dining room, perfect for entertaining. The kitchen is a chefs dream with a generous island, ample cabinetry, and a walk-in pantry. An oversized mudroom with laundry offers direct access to the garage. Upstairs, a tucked-away office nook provides a quiet workspace. The private primary suite is truly a retreat, featuring a spacious bedroom, walk-in closet, and a luxurious ensuite with soaker tub and oversized shower. Two additional bedrooms and a full bath complete the second floor. The lower level is designed for relaxation and fun, featuring a welcoming family room with wet bar, a dedicated home theatre (with screen and projector included), space for a pool table and poker table, a convenient two-piece bath, and plenty of storage including a cold room. Outside, enjoy summer evenings on the composite deck under the gazebo. A large garden shed adds functionality. Located near Pittock Lake, this home offers easy access to walking trails, fishing, and boating. (id:60626)
RE/MAX A-B Realty Ltd Brokerage
6108 - 1 Bloor Street E
Toronto, Ontario
Exceptional Luxury New Condo In Yonge/Bloor. Split 2 Bedrooms With Lots Upgrades! 9 Feet Ceiling, All Upgrade Pre-Finished Engineered Flooring Throughout. 2 Levels Of Amenities Including: Indoor Pool, Heated Outdoor Pool, Spa, Therapeutic Sauna, Yoga, Party Rm, Exercise Rm And Much More! Direct Access To 2 Subway Lines. Step To Financial District, Yorkville Shopping (id:60626)
Homelife Landmark Realty Inc.

