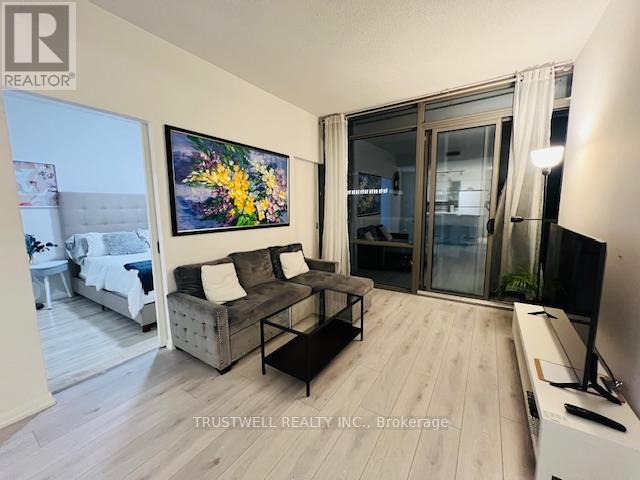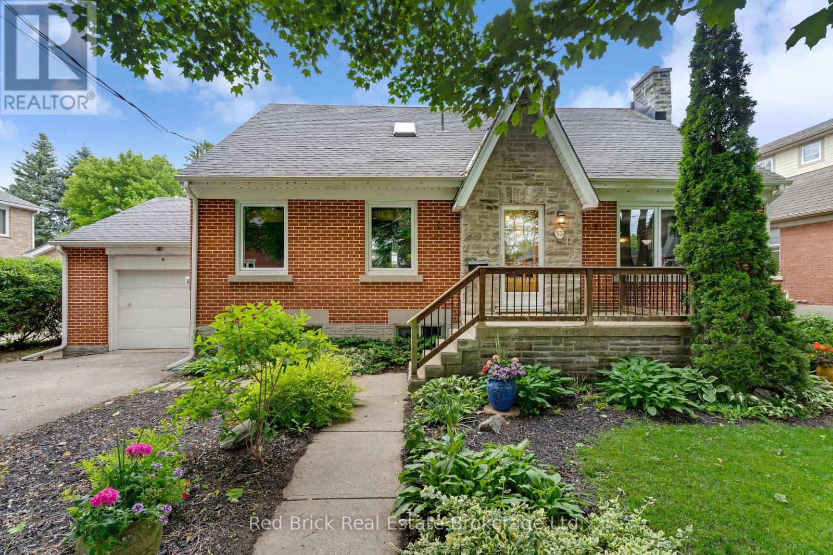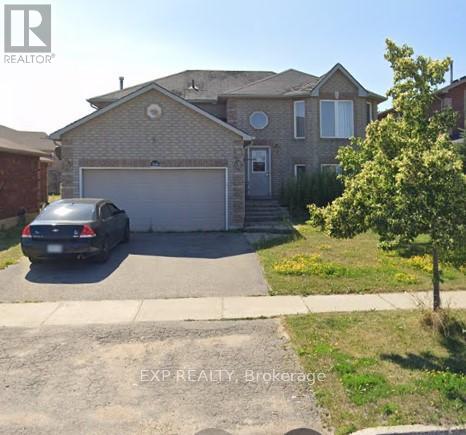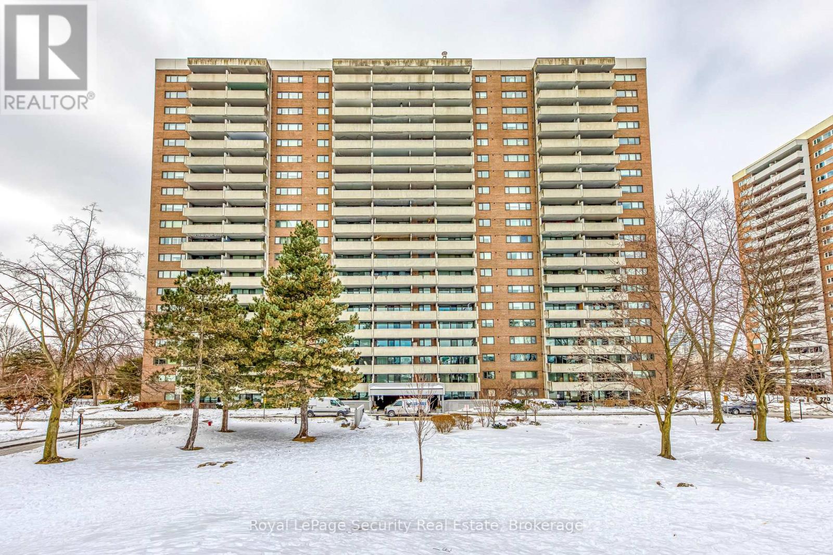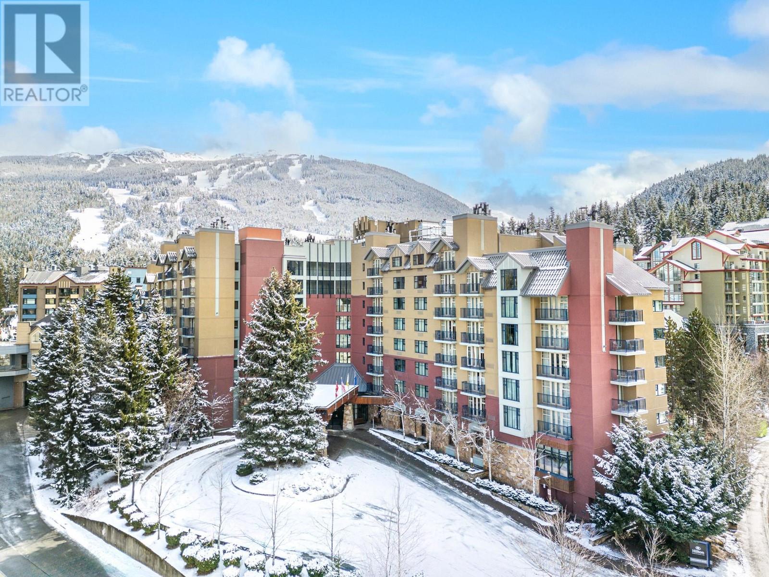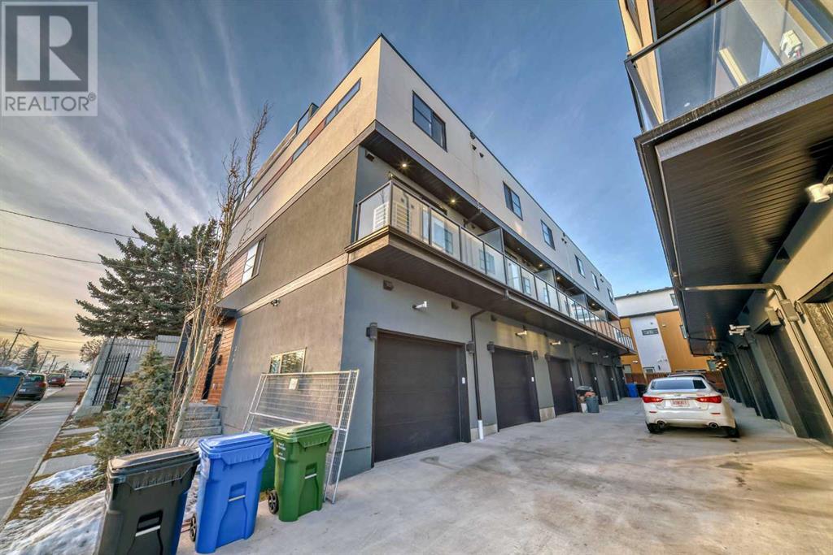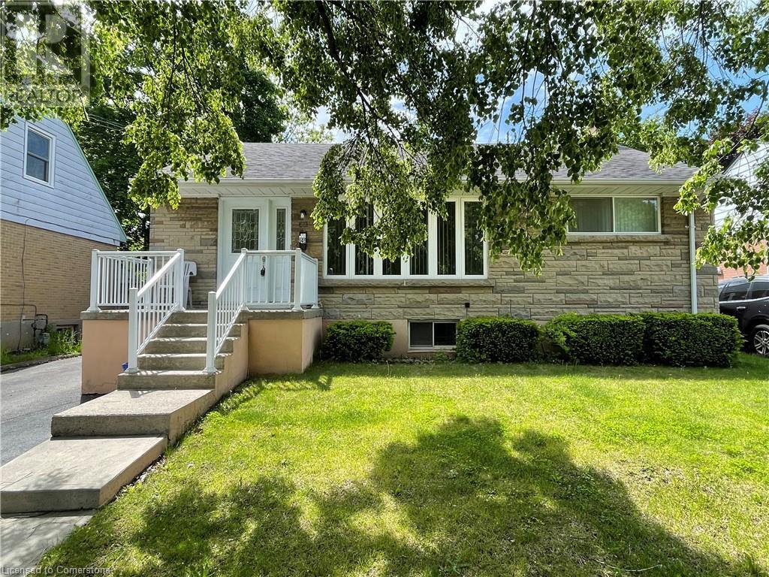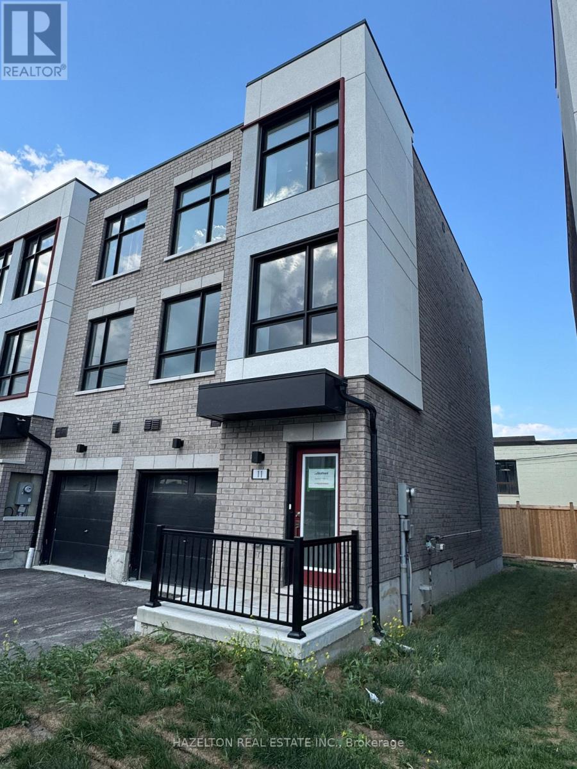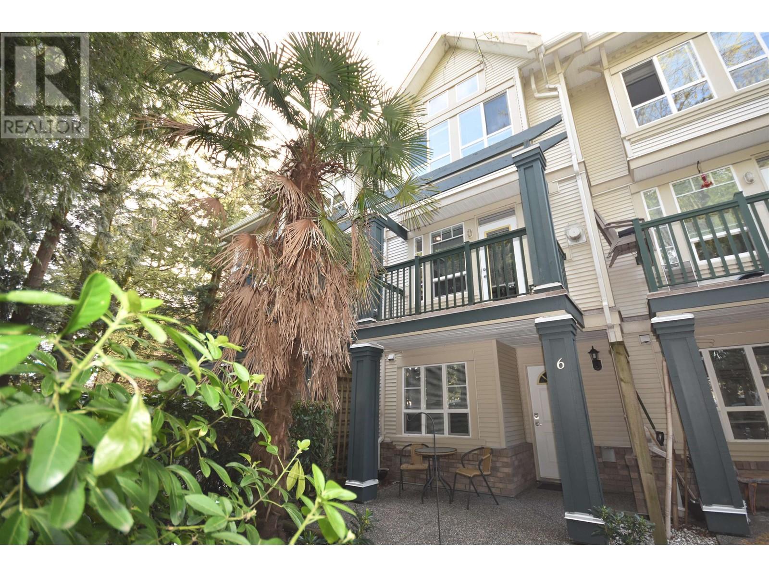2601 - 38 Grenville Street
Toronto, Ontario
Welcome to your ideal investment opportunity or cozy urban retreat! This charming 2-bedroom, 2-bathroom, 1-parking space condominium offers comfort, convenience, and a prime location near the college district. Key Features: 2 Bedrooms, 2 Bathrooms, 1 Designated Parking Space, 752 Sq Ft of Living Space. Highlights: Bright and Airy Layout, Modern Kitchen with Stainless Steel Appliances, Spacious Bedrooms with Ample Closet Space, Ensuite Bathroom in Master Bedroom, Private Balcony for Relaxation. Additional Benefits: Conveniently Located Near College, Shops, and Restaurants, Easy Access to Public Transportation. (id:60626)
Trustwell Realty Inc.
53 Omar Street
Guelph, Ontario
Nestled on a quiet street in the thriving Guelph Junction neighborhood, 53 Omar Street offers everything you need for your perfect family home. Featuring 3 bedrooms, 2 bathrooms, and over 1,800 square feet, this home sits on one of the largest lots in the neighborhood! Move-in ready, it boasts a stunning open-concept kitchen and living room area, a large kitchen island, and plenty of counter space. The main floor also includes a separate dining room that can be converted into a 4th bedroom. Upstairs, you'll find a spacious primary bedroom with ample storage, along with a large 4-piece bathroom full of potential. The basement features a bright, open space with high ceilings and a separate entrance through the garage-ideal for a future finished basement or in-law suite/accessory apartment. The lot is among the largest in the neighborhood and offers unlimited potential for future projects, including the perfect setup for an additional dwelling unit (pending city approvals). Owned by the same family since it was built, this home has been meticulously cared for and is now ready for the next family to create new memories. Homes like this don't come along often, book your showing today! (id:60626)
Red Brick Real Estate Brokerage Ltd.
306 Johnson Street
Barrie, Ontario
Legal secondary suite. 3 bedrooms up and 3 down. Detached, brick home with two car garage. Live in this family neighbourhood with the "mortgage helper" payments from high quality, AAA tenants in the lower unit paying $2,350 monthly. Laundry both upstairs and downstairs. Very close to Georgian College and Royal Victoria Hospital. Easy access to highway 400 & shops. Some photos are older, prior to tenant occupancy. (id:60626)
Exp Realty
2005 - 260 Scarlett Road
Toronto, Ontario
Welcome to the highly sought-after Lambton Square community! This stunning, updated top-floor unit offers a spacious and bright open-concept layout with high-end finishes throughout. 1030sqft living space + 130sqft balcony, total 1160sqft. The modern gourmet kitchen is a chefs dream, featuring ample cupboard space, undermount lighting, a central island with breakfast bar, quartz countertops, stylish backsplash, and stainless steel appliances including a fridge, stove, dishwasher, microwave rangehood. The spacious sunken living room, combined with the dining area, leads to a large balcony (5.55 x 2.23 meters) with panoramic south east city views and the CN Tower. Enjoy outdoor entertaining with an electric barbeque allowed. This lovely home boasts 2 generously sized bedrooms and 2 updated bathrooms, including a primary bedroom with a large mirrored closet and a 4-piece ensuite. The unit also features a laundry room with a new washer, new dryer, and shelving for added convenience. New flooring, baseboard and fresh professional paint were completed in November 2024. Included with the property is 1 parking space & 1 locker. The building has been elegantly renovated, with updated hallways and lobby. Residents enjoy access to excellent amenities such as an outdoor pool, party room, gym, sauna, car wash, bike storage, and nearby walking trails. Steps to TTC, the future LRT, and just a short walk to James Gardens and the trail system. Close to Lambton Golf & Country Club and Scarlett Woods Golf Course. Don't miss your chance to own this gorgeous home in a prime location! (id:60626)
Royal LePage Security Real Estate
525/527 4050 Whistler Way
Whistler, British Columbia
Located in the heart of Whistler Village, steps from world-class skiing on Whistler and Blackcomb Mountains, this spacious 1,145 sq. ft. lock-off hotel unit is on the 5th floor. Featuring a wood-burning fireplace, private deck with stunning views of Sproatt and Rainbow Mountains, and an in-suite owner locker, it´s an ideal retreat for personal vacations, family use, business stays, and investment income. Enjoy ownership in the renowned Hilton brand. In the summer, you're just steps from Whistler Golf Course and have direct access to the Valley Trail. Hilton Whistler Resort amenities include an outdoor heated pool and hot tub, spa, fitness center, shops, restaurants, lounges, 24-hour Front Desk, ski concierge service, underground parking, and 'turn-key' management. (id:60626)
Whistler Real Estate Company Limited
121 Whitehead Road
Alnwick/haldimand, Ontario
Nestled amidst the serene beauty of Grafton, this charming home offers a perfect blend of comfort and nature. Situated on a sprawling 1.96-acre lot, the property features 2 + 2 bedrooms and 2 washrooms. Perfect for hosting lively gatherings with a very large family room or enjoying peaceful moments, a sunlit dining room with a walk-out to spacious decks. The lower level includes two additional bedroom. Additionally, the property features a unique man cave with an ensuite, perfect for relaxation or hobbies. The expansive garage is immaculate with heated floors, accommodating up to three cars with plenty of room to spare. Ideal for projects and storage. Outside, relish in the expansive deck, perfect for al fresco dining.** EXTRAS** Natural gas available on the road. Rough-in/Drywalled 3rd washroom. This truly beautiful property offers so much to appreciate and is a must-see for those seeking a peaceful retreat with close access to major roads and the 401. (id:60626)
Royal LePage Proalliance Realty
1, 3404 8 Avenue
Calgary, Alberta
CORNER UNIT!! Welcome to Spruce Cliff Mews, where modern luxury meets an unbeatable location for an active urban lifestyle, This SHOWHOME CORNER LOT UNIT offers a spacious layout with high-end finishes and thoughtful design throughout. Featuring open-concept living spaces with luxury vinyl plank flooring, quartz countertops, and a Whirlpool stainless steel appliance package. The chef-inspired kitchen, complete with a private deck for grilling, flows seamlessly into a cozy living area with a contemporary electric fireplace. The primary bedroom boasts a four-piece ensuite providing a private retreat. With three bedrooms, or the option for two on the upper level and a flexible office on the main level, there’s space for all your needs. Enjoy breathtaking views from the expansive rooftop patio—the perfect spot to relax after a busy day. Each town home includes an attached single garage and is conveniently located just two blocks from Bow Trail SW, offering quick access to the Westbrook C-Train station, Shaganappi Point Golf Course, and the Bow River Pathway system for outdoor adventures. Don’t miss this rare opportunity to live in a community that blends style, comfort, and an active lifestyle. Renderings are for conceptual purposes only; actual finishes may differ. (id:60626)
Keller Williams Bold Realty
79 - 1250 St Martins Drive
Pickering, Ontario
Beautifully appointed 3-storey Townhouse 'San Francisco By The Bay' in Frenchman Bay. Three bedrooms, three bathrooms, in-suite laundry, roof terrace, and big picture windows overlooking the crab apple blossoms. Move into this 1651 s.f. freshly painted home with new windows under lifetime warranty, and just enjoy life. Easy access from the 401 to Liverpool Road and the GO station on Bayly, near Pickering Town Centre, Entertainment, Marina on Wharf St., situated on Lake Ontario. San Francisco By The Bay is located near U of T Scarborough campus, Rouge National Urban Park, Dunbarton High School, Fr. Fenlon Catholic School, and it is very convenient to financial institutions, hospitals, shopping, great restaurants, nature trails, and in a friendly local community. DCECC No. 225 is a Common element condominium, it is an entity called a Parcel of Tied Land or POTL. A POTL is a freehold parcel of land or a standard condominium Unit that is tied to a share in a CEC. And, as part owner of the common elements, you will have the right to use the common elements facilities. N.B. * Common Element Fee breakdown: $105.02, $11.26 water = $116.28 monthly. The status certificate is available with an offer to purchase. (id:60626)
RE/MAX Elite Real Estate
1783 Tree House Trail, Cultus Lake South
Lindell Beach, British Columbia
Experience a fresh new take on cottage living with this beautifully updated 1,284 SF. home nestled in the nostalgic The Cottages community. Designed with family and charm in mind, this popular floor plan features 2-bedrooms and a versatile loft that can easily serve as a 3rd bedroom. Also, French doors link the indoors to a large deck, extending your living space into a private cedar-lined courtyard. Thoughtful upgrades include fresh interior paint, durable new flooring, updated lighting, designer window coverings, all-new appliances, and stylish finishing touches. This vibrant community offers 45 acres of first-class amenities, including a clubhouse with outdoor pools and hot tubs, a fitness center, sports courts, and safe streets for walking and biking. You'll also enjoy the excitement of lake living, golf, fishing, and hiking "“ all just minutes away. With no speculation or vacancy taxes and 2-week rental allowances, this full-ownership cottage offers a unique opportunity to build lasting family memories. (id:60626)
Multiple Realty Ltd.
349 Whitney Avenue
Hamilton, Ontario
Charming 6-Bedroom Home Near McMaster! Welcome to this spacious and versatile home perfectly located just minutes from McMaster University. With 3 separate entrances and two kitchens, this property offers flexible living options. Inside, you'll find 6 generously sized bedrooms and 2 full bathrooms, providing ample space and privacy for everyone. The main floor features a large living room, perfect for relaxing or entertaining. The kitchen connects seamlessly to a spacious deck overlooking a lush green backyard, ideal for summer gatherings or quiet evenings outdoors. Features an oversized storage room, perfect for storing bikes, tools, and sports equipment. The long private driveway accommodates multiple vehicles, adding to the home’s convenience and appeal. Situated in a beautiful, tree-lined neighborhood, this home is within a short walk to schools, public transit, shopping, parks, and McMaster University, making daily errands and commuting a breeze. (id:60626)
Keller Williams Complete Realty
11 Pegler Street
Ajax, Ontario
**BRAND NEW END UNIT**VACANT & NEVER LIVED IN**FULL PDI + 7 YEAR NEW HOME WARRANTY**NO MAINTENANCE OR POTL FEES** Welcome to this stunning freehold End Unit Barlow Model Home offering 1839 SF of thoughtfully designed living space with No Tenants to interact with. Bright open-concept layout With 9 Ft Smooth Ceilings, private semi/fenced backyard for your kids & pets to play. As a true End Unit, this home offers added privacy, large bright windows throughout for natural light and enhanced curb appeal. Located in the highly desirable Hunters Crossing Community in Downtown Ajax, this home is ideal for families and professionals alike. The main level features a spacious great room, modern open concept kitchen with a large Island that's ideal for entertaining guests, open dining area with walk-out to deck that's perfect for the BBQ & Guests. Upstairs includes three good sized bedrooms including a generous primary bedroom with Wall To Wall Closets plus a second & third bedroom with Double Closets. The lower-level recreation room offers flexible space for a gym, playroom, media room, theater room or 4th bedroom for your guests with a walk-out to the partially fenced backyard along with inside access into the spacious garage with convenient front & rear access into the home. Included for the new home owner is a full Pre-Delivery Inspection (PDI), giving buyers confidence and peace of mind before moving in. Enjoy the best of urban living with schools, parks, and amenities all within walking distance. Conveniently located just minutes from the Waterfront, Ajax GO Station, Highway 401, hospitals, healthcare facilities, shopping, dining, and big box stores. With a 7-year Tarion new home warranty, this wonderful end unit townhome is the perfect blend of style, functionality and location- a rare opportunity to move into one of Ajax's most sought-after Waterfront Communities. (id:60626)
Hazelton Real Estate Inc.
6 4787 57 Street
Delta, British Columbia
Warm and inviting walk up townhome in rarely available Village Green! This gem provides an open living room with a bright and airy kitchen on the main floor. Features a large primary bedroom and vaulted ceilings on both upstairs bedrooms. Private garden entrance off 57th Street alone with 2 balconies off the main floor. Enjoy the peace of mind with newer roof, hot water tank and appliances. Walking distance to everything that Ladner has to offer including shopping, recreation and transit. (id:60626)
Sutton Group Seafair Realty

