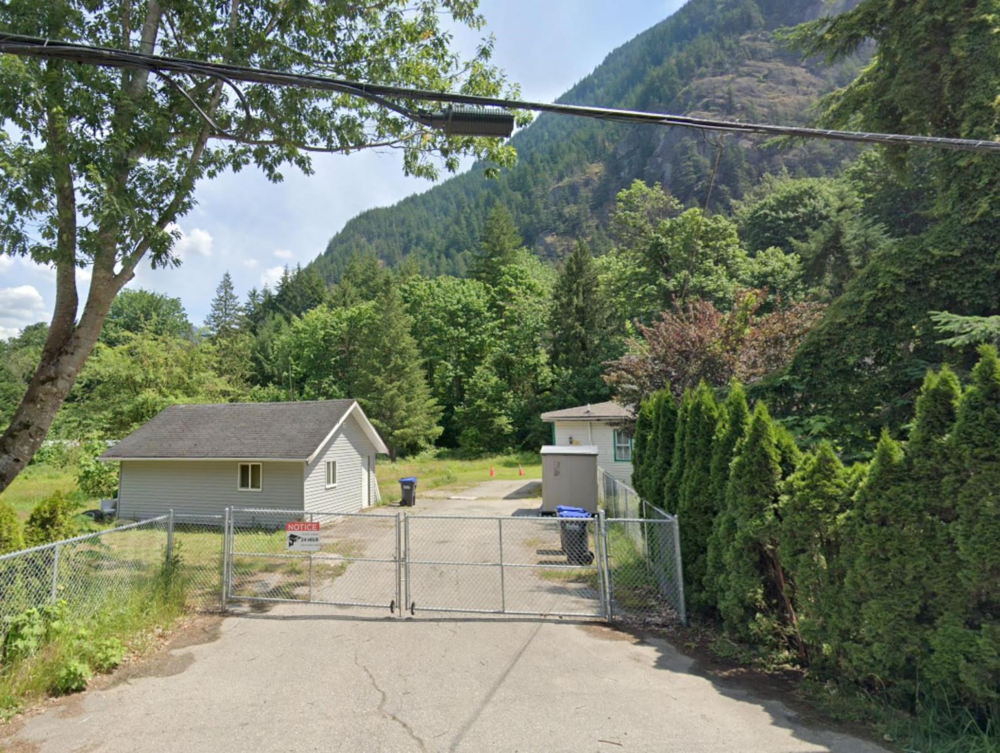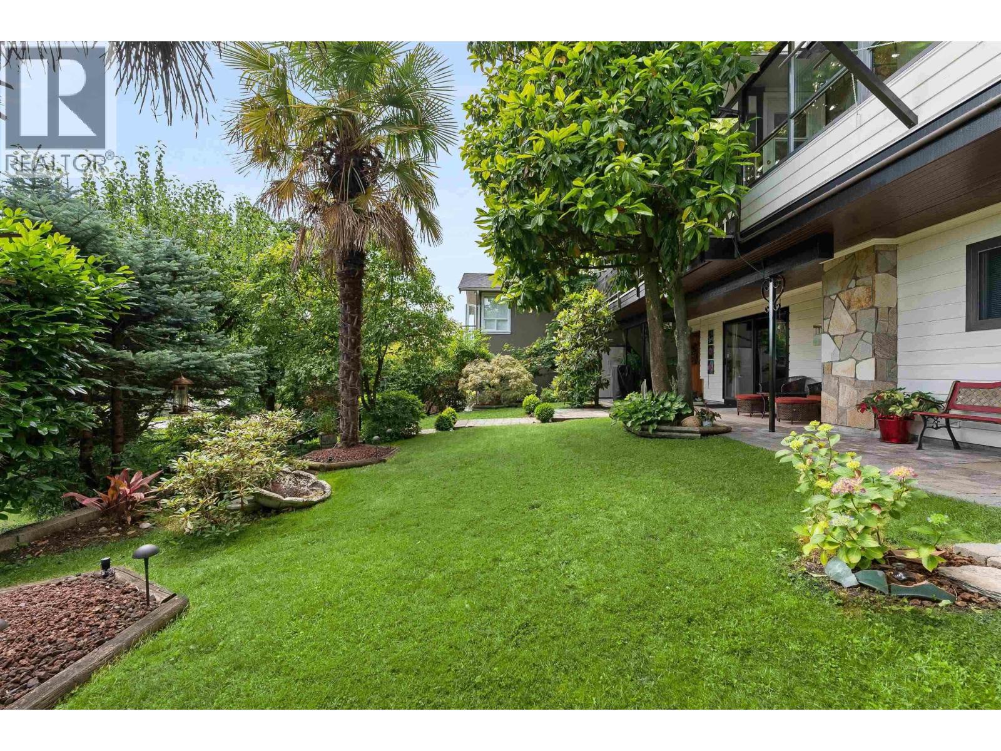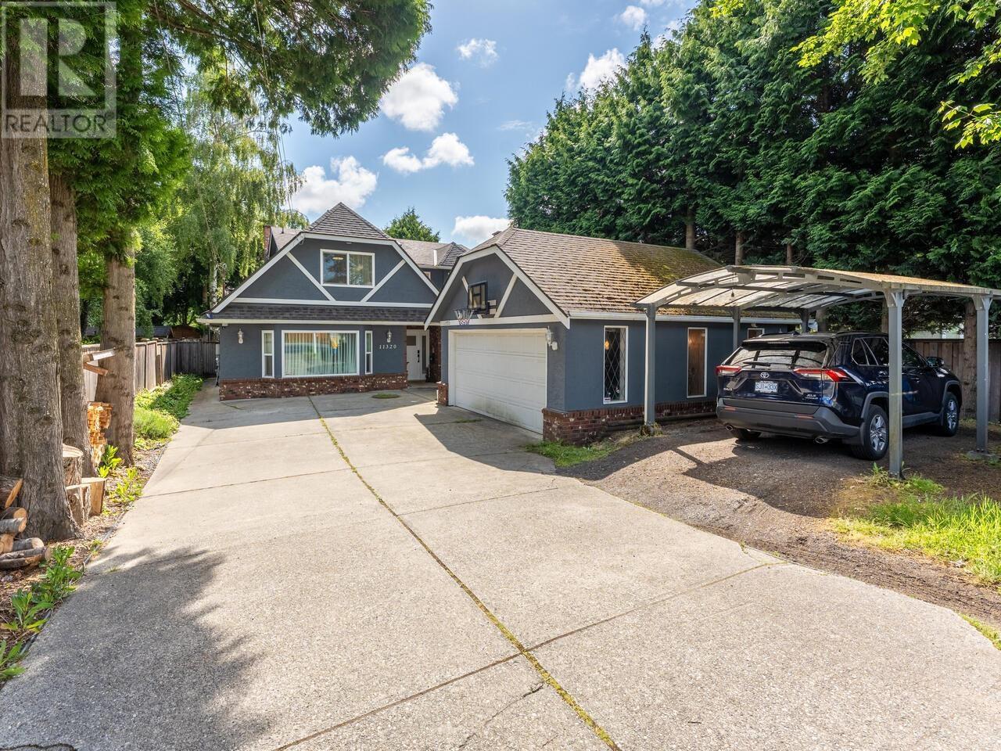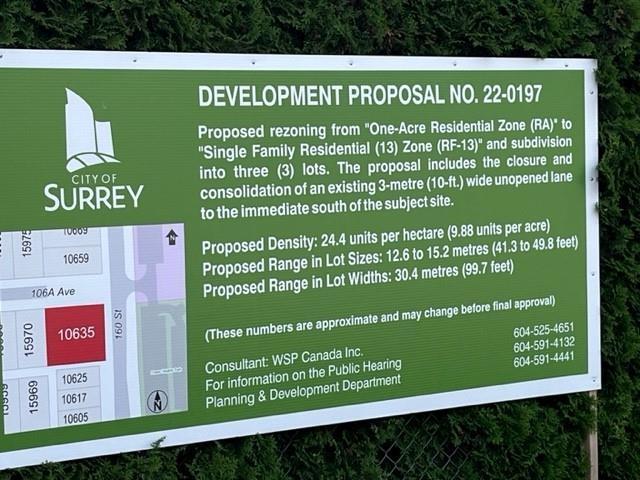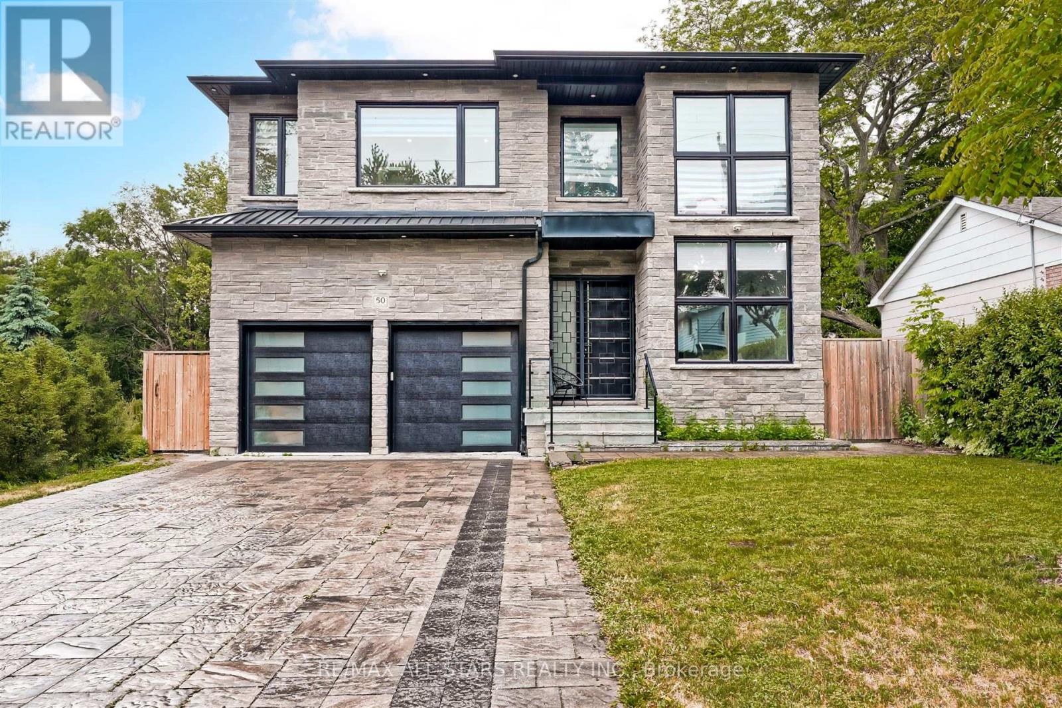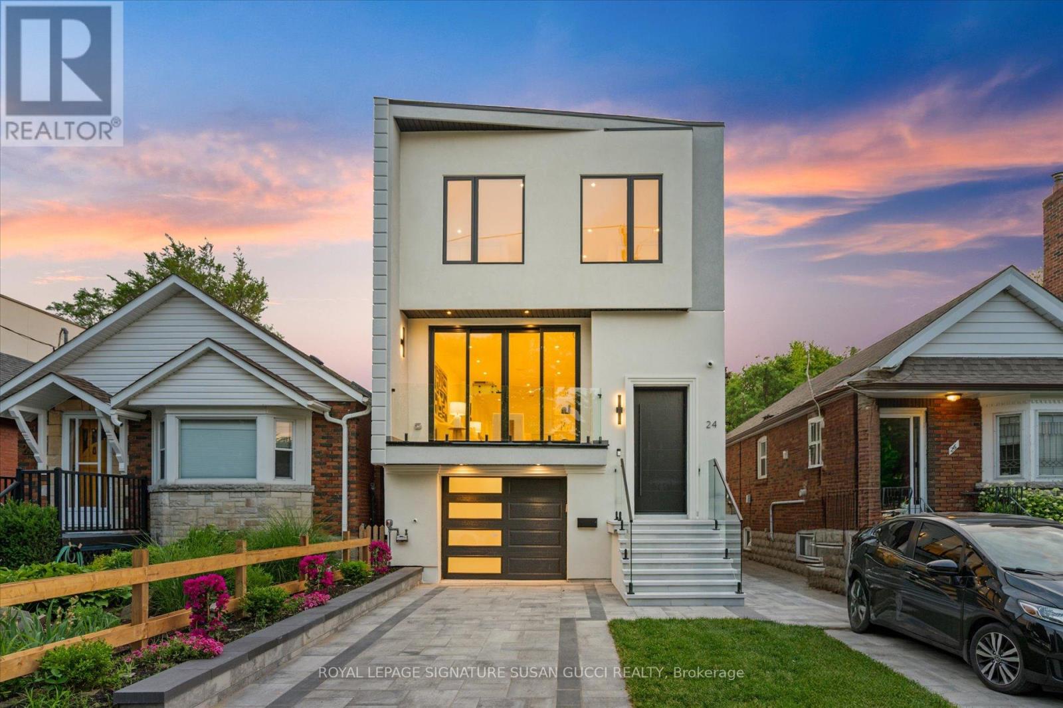518 Kleinburg Summit Way
Vaughan, Ontario
Location* Location* Welcome to A Dream Home in the Most Prestigious Area Of Kleinburg***Gorgeous Corner lot with Approximately 5100sqft of Living space and Backing Onto Ravine. Bright home with 4 Bedrooms each with an ensuite bath and Walk-in Closet. Hardwood floors throughout. Gourmet kitchen with Breakfast area, Pot lights and WOLF Stainless Steel Appliances. Great room with Tray Ceiling and Gas fireplace. Living room with hardwood flooring and large windows. High ceilings on all 3 levels. Finished basement with 9ft ceiling and Rough -in Kitchen, Rec room, Bedroom, Full washroom, Laundry and Separate entrance. Primary bedroom with Ensuite bath that has Soaker Tub and Glass Shower. Conveniently located second level Laundry. Perfect Blend of Beautiful views and City life. Seeing is believing **EXTRAS** Excellent location close to all main amenities, highway, park, transit, school and trails. (id:60626)
Royal LePage Flower City Realty
19978 Beacon Road, Hope
Hope, British Columbia
This property offers the perfect blend of peaceful 1.43 acres, living with exciting future potential. Located in hope valley area, this land is ideally suited for future development, whether you're envisioning a community of modern townhouses or a collection of detached homes. With ample space and excellent access to amenities and newly established area, this property presents an exceptional opportunity for developers or investors looking to capitalize on the growing demand for residential properties in the area. For more better information contact City of Hope. Don't miss out on this rare chance to secure a prime piece of real estate with significant future growth potential. Property mostly flat with sizeable home that needs work. Outbuildings inch 20 x 24 structure shed with washroom. (id:60626)
Exp Realty Of Canada
140 E 8th Avenue
New Westminster, British Columbia
Rare Mid-Century Modern 5BR + den executive home in coveted Victory Heights with sweeping Fraser River & Mt. Baker views. Immaculately maintained, this 3,558 SF residence sits on an 8,635 SF lot with sun-drenched south-facing windows, a functional open layout, and exceptional indoor-outdoor flow. Enjoy a custom eat-in kitchen, light-filled solarium, 460 SF view deck, and a tranquil Mediterranean-inspired backyard oasis. Features include wood-burning fireplace, potential for a 2BR suite or laneway home, 2nd kitchen and generous entertaining areas. A truly unique property offering timeless design and future flexibility. Showings by appointment only-schedule your private tour today to experience the lifestyle this home offers. (id:60626)
Exp Realty
11320 No. 1 Road
Richmond, British Columbia
One of the biggest lots in Stevenson, where else can you find a over 10k lot here. Make your home stand out amongst everyone else in one of the Richmond's most desirable neighbourhoods. This is a unique property, zoned for SSMUH allowing for development of up to a 6-plex. The property backs directly onto Mcmath secondary with a massive backyard that features its own playground, endless every relaxation need. The ready to move in interior has been meticulously renovated for modern luxuries, including an expansive open kitchen, as many bedrooms as your heart desire, and also a tatami room. Bonus feature is a in-law suite that can provide you with room for extended family or potential income. (id:60626)
Jovi Realty Inc.
981 Shore Drive
Bedford, Nova Scotia
Discover the epitome of waterfront living at 981 Shore Dr, an exquisite waterfront estate located in the prime location of Bedford. This stunning property offers breathtaking west exposure, allowing you to enjoy gorgeous sunsets from the comfort of your home. Situated on a generous 26,798 square foot lot, nestled in a well-established community, with the Bedford Basin Yacht Club & Marina just a short distance away. The deep water anchorage ensures convenient access for boating enthusiasts, making this a perfect haven for those passionate about water activities. This prestigious area offers a lifestyle of leisure and elegance, with opportunities for both relaxation and adventure. Boasting over 4,400 square feet of exquisite living space. The open-concept main level features large windows that frame breathtaking water views, allowing natural light to flood the space. A well appointed kitchen flows seamlessly through to the family room and offers easy access to the back deck, entertaining becomes a seamless and delightful experience. The formal dining and living rooms, located at the front of the house, add a touch of elegance to your gatherings. Ascending to the second level, you will find a huge primary suite complete with a five-piece ensuite and walk-in closet. Three additional bedrooms provide more than ample space for family or guests, ensuring comfort and privacy for all. The walk-out lower level offers more stunning water views and includes a media room, a den/office, and a full bath, making it the perfect space for relaxation or productivity. Located just a short drive from downtown Halifax and 20 minutes to Halifax Stanfield International Airport, this property combines convenience with tranquility. Dont miss the chance to own this exceptional home in one of Bedford's most sought-after locations and become part of the Shore Drive Community. Experience the perfect blend of luxury, comfort, and nautical charm. (id:60626)
Bryant Realty Atlantic
10635 160 Street
Surrey, British Columbia
DEVELOPMENT OPPORTUNITY-FRASER HEIGHTS! Buyers can review the development opportunities of this parcel with their own consultants and the City of Surrey, potential to build as is or subdivide [PLA Approved by City of Surrey 2023, buyer to confirm status], rent out or move in, as you choose. Single detached 3 bed, 3 bath home with high-ceiling detached shop [25'W x 30'L x 16'H, 12'H OH DR est] and small workshop offer options for homeowner or as investment property. Centrally located in the highly desirable Fraser Heights community. Near great schools, recreation, shopping and quick access to Hwy 1 or South Fraser Perimeter Road! Have your realtor request a showing any time! (id:60626)
Vybe Realty
#170 23434 505 Twp Rd
Rural Leduc County, Alberta
This remarkable property is situated on a generous 3-acre lot, just few minutes east of Beaumont. With over 7,800 square feet of living space, it features an impressive eight-car garage and an elevator for convenience. The home includes seven bedrooms and five full bathrooms, along with a twin staircase, spacious kitchen, living room, and dining room. The living room boasts a stunning open-to-above design with a 20-foot ceiling, while the main floor has a 10-foot ceiling height. Also offer private pond and 8 car garage. The walkout basement is designed for entertainment, featuring a theater room, bar, gym, and two additional bedrooms, along with a separate entrance. The home is equipped with heated flooring throughout and a heated garage floor. This property is a must-see to fully appreciate its luxurious finishes and thoughtful design. (id:60626)
Royal LePage Arteam Realty
34 Kennedy Road
Caledon, Ontario
Discover this spacious 6-bedroom, 4-bath family home, extensively renovated with over $300,000 in upgrades. The property features brand-new windows, doors, eaves, and soffits, along with professional landscaping. Inside, enjoy a neutral color palette complemented by luxurious, wide-plank Hickory hardwood flooring and top-of-the-line finishes throughout.The custom-designed kitchen is a chef's dream, boasting stainless steel appliances, a stylish herringbone tile floor, a marble backsplash, and elegant quartz countertops. The home also offers a versatile guest/in-law suite with an open-concept living area, two bedrooms, and a private entranceperfect for extended family or rental income. Step outside to a stunning backyard oasis, featuring a fully renovated pool and a bespoke interlock patio ideal for entertaining and outdoor relaxation. The finished basement adds significant value and entertainment options, including a dedicated fitness room to keep active, a state-of-the-art theatre for movie nights, an entertainment and gaming room for fun gatherings, and additional versatile space to suit your lifestyle needs. This meticulously upgraded home combines modern luxury with functional family living in a highly desirable location. (id:60626)
Executive Homes Realty Inc.
3580 Boxwood Road
Kelowna, British Columbia
Experience refined living with beautiful Okanagan Lake views from this elegant contemporary home in the sought-after community of McKinley Beach, a desirable Kelowna lakefront community. This residence features 5 bedrooms & 3 baths across two meticulously finished levels including a 2 bedroom, 1 bath legal suite ideal as a mortgage helper or for extended family. The main floor boasts soaring vaulted ceilings, engineered hardwood floors, and an open-concept layout that flows seamlessly from the chef-inspired kitchen, complete with Thor appliances, granite counters, and a spacious island, to the dining and living areas that capture panoramic views through oversized windows and sliding glass doors. The primary suite is a serene retreat with a spa-inspired 5-piece ensuite and a walk-in closet with custom cabinetry. Entertain effortlessly with a full wet bar off the upper deck and a lower-level rec room featuring a second bar, custom wine room, and access to the covered patio with a sunken hot tub overlooking the lake. Additional features include a 3-car garage, built-in pantry, and thoughtfully curated finishes including soft-close cabinetry, glass railings, and designer lighting. Residents of McKinley Beach can enjoy access to an array of amenities including a new amenity centre which offers a gym, pool, yoga room, hot tub, pickleball and tennis courts. McKinley Beach is located a short drive from UBCO, Kelowna International Airport, world-class wineries, and golf course. (id:60626)
Unison Jane Hoffman Realty
50 Eastville Avenue
Toronto, Ontario
Attention modern home enthusiasts! Welcome to 50 Eastville Ave. In the highly desirable Cliffcrest neighbourhood! This custom-built home offers a double-car garage and 3,282 Sq. Ft. (above grade) of luxurious living, featuring an open concept and a free-flowing layout that makes everyday living a breeze. The interior boasts beautiful hardwood floors throughout the main and second levels, elegant crown moulding, and a main floor office perfect for remote work. The family room on the main floor includes a gas fireplace set into a ceramic feature wall, along with a walk-out to a large deck - perfect for BBQs and Summer days. The chef's kitchen is a dream, equipped with high-end appliances, including a Sub-Zero fridge and gas cooktop, a waterfall island, and stunning wood accents. A striking glass staircase leads you to a spacious upper level flooded with natural light from a large skylight, offering four generous bedrooms and sleek bathrooms, including heated flooring in the primary ensuite. The fully finished walk-up basement features 9-foot ceilings and beautiful ceramic tiles, a kitchenette and bathroom, making it ideal for an entertainment area. Superb location, walking distance to the Bluffs, excellent nature trails, and within the highly desired Fairmount Public School and St. Agatha Catholic School (French immersion) school districts. (id:60626)
RE/MAX All-Stars Realty Inc.
11590 17th Side Road
Brock, Ontario
Situated on a quiet country road and surrounded by nature, this custom log home offers a rare combination of rustic charm and refined living on a breathtaking 9-acre estate. Located just minutes north of Uxbridge and conveniently close to Lakeridge Rd for quick 407 access, this property is the perfect rural retreat with urban convenience. As you enter the property, you're welcomed by a stunning 3,900 sq. ft. barn, designed for both function and beauty. Featuring six spacious hemlock stalls with automatic waterers and easy-access feeders, the barn also includes a heated tack room, 2-piece bathroom, laundry, and separate hay storage. The second floor offers a bright, partially finished space with two private entrances and walkout decksideal for an office, studio, or future guest quarters. Continue along the drive to a detached three-car garage and the main residencea showstopping log home that perfectly balances rustic sophistication with modern comforts. Inside, expansive windows flood the home with natural light and offer panoramic views of the surrounding landscape. The wrap-around decks are perfect for entertaining or enjoying quiet moments, including a spa tub tucked into the trees for year-round relaxation. The heart of the home is the chefs kitchen, complete with a generous island, a cozy breakfast nook, and an open-concept family room warmed by a classic wood stove. Entertain in style with a formal dining and living room featuring a convenient gas fireplace. Upstairs, three inviting bedrooms exude warmth and character, including a primary suite with double walk-in closets and a private ensuite bath. Outside, the beautifully manicured grounds are a true oasis, surrounded by perennial gardens and natural beauty in every direction. Whether you're seeking a full-time residence, hobby farm, or multi-use estate, this one-of-a-kind property delivers on every level. (id:60626)
RE/MAX All-Stars Realty Inc.
24 Elmsdale Road
Toronto, Ontario
For the buyer who appreciates refined design and elevated living, welcome to 24 Elmsdale Rd: a one-of-a-kind architectural triumph where thoughtful creativity meets enduring craftsmanship.This executive residence stands apart with striking design elements rarely found elsewhere. From the moment you step inside, you're met with soaring floor-to-ceiling windows that bathe the home in natural light from morning to night even on the dullest of days. The space is artfully constructed around light, volume, and flow, with four open skylights on the second level pouring light through to the main floor a brilliant and intentional design choice that enhances connection across the homes two storeys.The main floor is a showpiece of sophisticated living and entertaining, anchored by a sleek chefs kitchen featuring a built-in wine rack, ample custom cabinetry, and an inspiring layout. Thoughtful touches like the second-level office nook provide a balance of form and function for modern living. Upstairs, you'll find four generously sized bedrooms, including a serene principal retreat with a spa-inspired ensuite a space designed to relax, restore, and rejuvenate.The fully legal lower-level suite offers unmatched versatility and style. With heated floors, oversized windows, a separate entrance and HVAC system, and a walkout to a private sitting area, its an ideal in-law suite, guest retreat, or luxurious mortgage helper perfect for multigenerational families or discerning investors. Located in a warm, established, and community-oriented neighbourhood where families put down roots for generations, 24 Elmsdale Rd is more than a home, it's a lifestyle choice for those who expect more. **OPEN HOUSE SATURDAY JULY 12 SUNDAY JULY 13, 2:00-4:00 PM** (id:60626)
Royal LePage Signature Susan Gucci Realty


