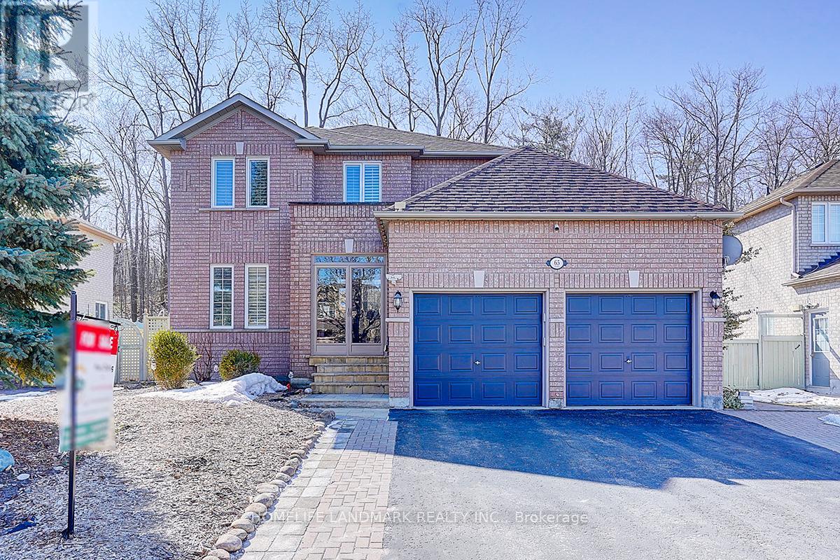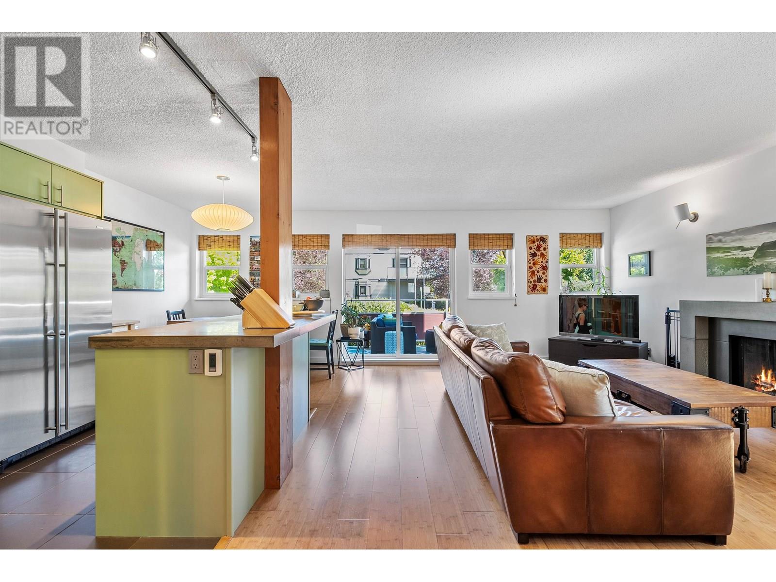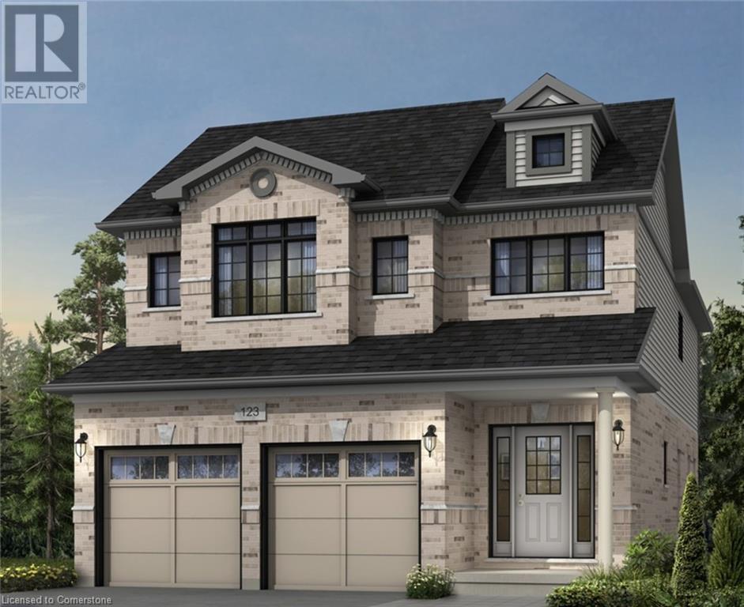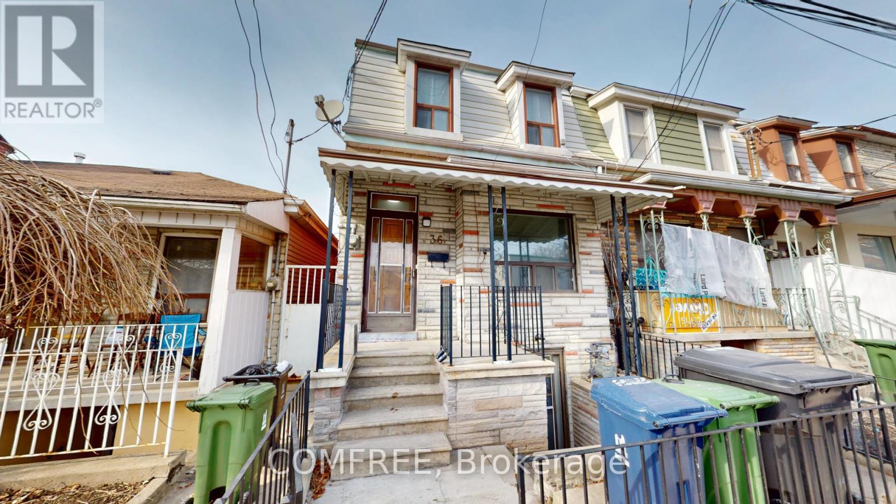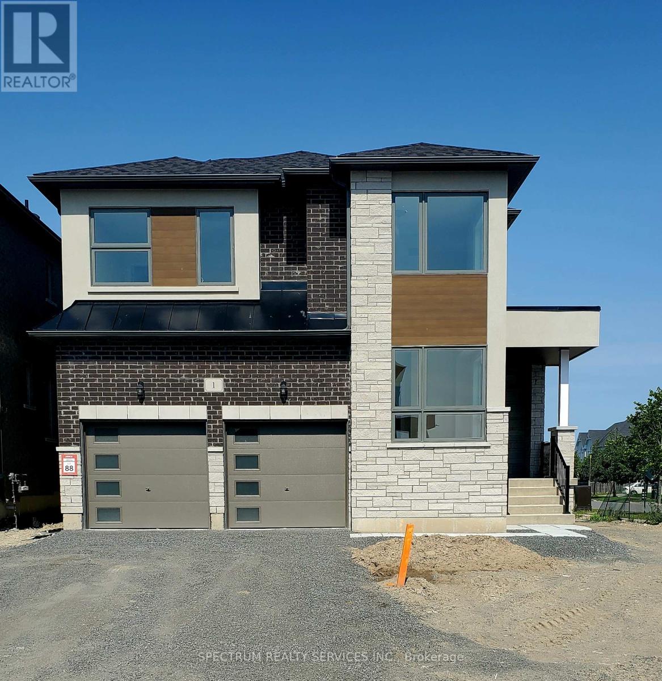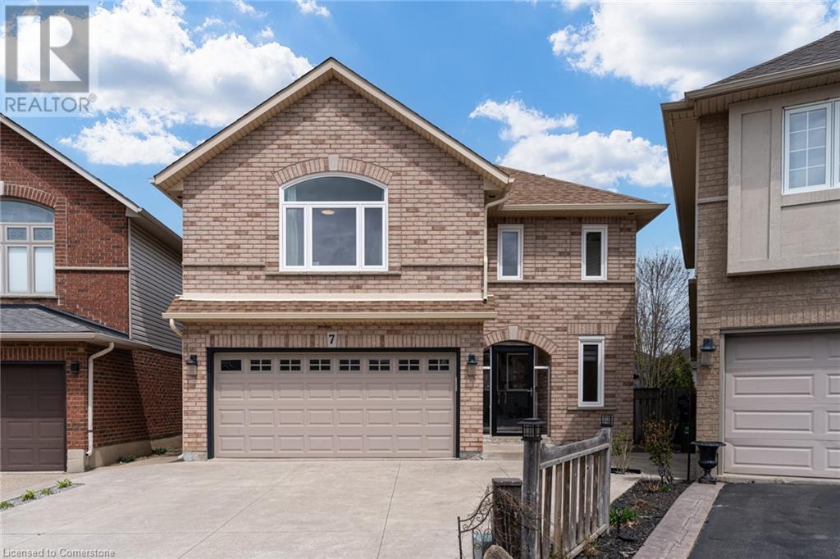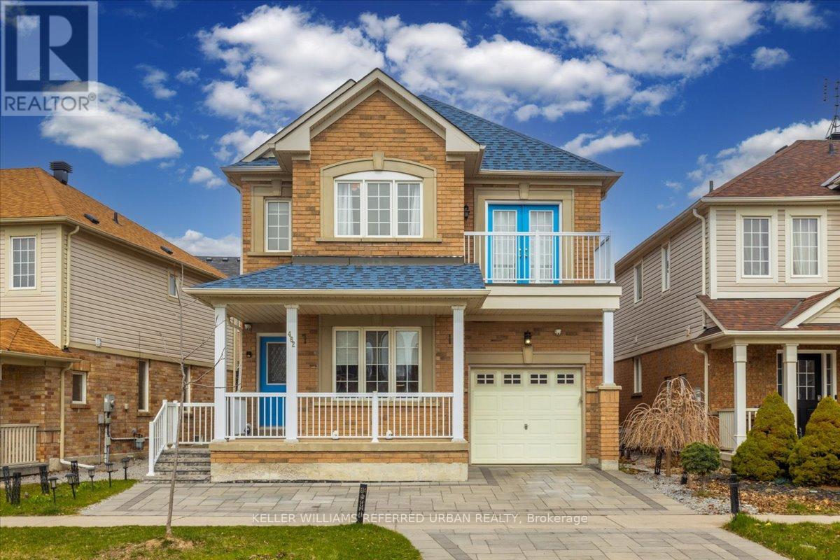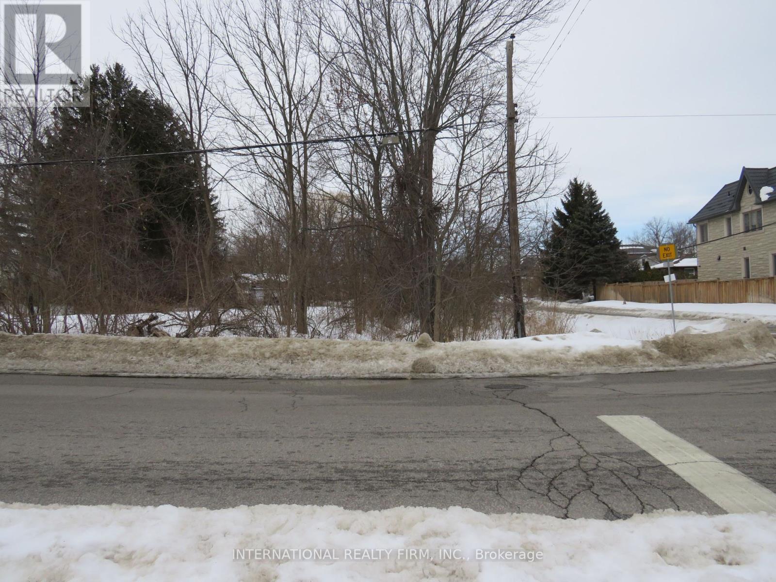65 Crimson Ridge Road
Barrie, Ontario
Stunning Detached Home Located in a sought-after neighborhood. Features a double garage with inside entry, hardwood and ceramic flooring throughout, and bright, sophisticated living and dining spaces. The spacious eat-in kitchen includes a breakfast bar, while the large family room impresses with a gas fireplace and soaring cathedral ceiling. Main-floor laundry and powder room add convenience. The primary suite offers a walk-in closet and a spa-inspired ensuite. Step outside to a beautifully landscaped backyard with a stone patio, in-ground sprinkler system. Backing onto a scenic forest and peaceful trail. Offers a rare blend of nature and privacy. Enjoy daily walks under a trees, vibrant fall colors, and a tranquil setting just beyond your backyard. Wilkins Walk Trail Just Behind Backyard and Wilkins Beach Steps Away (id:60626)
Homelife Landmark Realty Inc.
177 Charlton Avenue W
Hamilton, Ontario
Stunning Century Duplex in the heart of the Durand Neighbourhood. This classic brick century home has been divided into two unique and spacious units, plus a private home office, and features a ton of original character and charm with meticulous modern updates. What an amazing opportunity to live in one unit while bringing in income from the main floor unit, and office, or easily convert back into one spacious unit by removing the wall behind the pocket doors. Enter the original double doors with stained glass transom, made by the owner, into a private main office with ornate fireplace, plus 2-pc bath, perfect for professionals seeking a private workspace with street-level exposure. The main floor one-bedroom unit has its own private rear entrance with fenced patio, cute galley kitchen, stainless steel appliances, 3-piece bath, separate laundry, and bright and spacious living & dining area with high ceilings and tons of character. The sunny second floor, two story unit, features a spacious eat-in kitchen with stainless steel appliances, gleaming tile floors, convenient 2-pc bath, cozy living room with stunning wood feature wall, and formal dining room with an original ornate fireplace. An office nook leads to the third floor with two bedrooms including the primary with reading nook and a whimsical children’s bedroom. The oversized 4-piece bathroom features gleaming floor to ceiling tiles, soaker tub, glass shower and separate convenient laundry area. Updates include opening the main floor unit (2022) new fence, boiler, HW on demand, water line to street (2023) roof (2020). The huge unfinished basement has a separate entrance and offers a ton of potential. Walk to Durand Coffee, Locke St S, James St S, restaurants, shops, schools, parks, trails, St. Joe’s or McMaster Hospital, the GO Station, or 403. Whether you're looking for a great investment, a multi-generational setup, or a place to call home with added income, this one’s a rare find in a fantastic location. RSA (id:60626)
Judy Marsales Real Estate Ltd.
177 Charlton Avenue W
Hamilton, Ontario
Stunning Century Duplex in the heart of the Durand Neighbourhood. This classic brick century home has been divided into two unique and spacious units, plus a private home office, and features a ton of original character and charm with meticulous modern updates. What an amazing opportunity to live in one unit while bringing in income from the main floor unit, and office, or easily convert back into one spacious unit by removing the wall behind the pocket doors. Enter the original double doors with stained glass transom, made by the owner, into a private main office with ornate fireplace, plus 2-pc bath, perfect for professionals seeking a private workspace with street-level exposure. The main floor one-bedroom unit has its own private rear entrance with fenced patio, cute galley kitchen, stainless steel appliances, 3-piece bath, separate laundry, and bright and spacious living & dining area with high ceilings and tons of character. The sunny second floor, two story unit, features a spacious eat-in kitchen with stainless steel appliances, gleaming tile floors, convenient 2-pc bath, cozy living room with stunning wood feature wall, and formal dining room with an original ornate fireplace. An office nook leads to the third floor with two bedrooms including the primary with reading nook and a whimsical children’s bedroom. The oversized 4-piece bathroom features gleaming floor to ceiling tiles, soaker tub, glass shower and separate convenient laundry area. Updates include opening the main floor unit (2022) new fence, boiler, HW on demand, water line to street (2023) roof (2020). The huge unfinished basement has a separate entrance and offers a ton of potential. Walk to Durand Coffee, Locke St S, James St S, restaurants, shops, schools, parks, trails, St. Joe’s or McMaster Hospital, the GO Station, or 403. Whether you're looking for a great investment, a multi-generational setup, or a place to call home with added income, this one’s a rare find in a fantastic location. RSA (id:60626)
Judy Marsales Real Estate Ltd.
2509 Esprit Drive
Ottawa, Ontario
Indulge in the epitome of refined living with the Minto 4-bedroom Mapleton home, a masterpiece currently undergoing construction and slated for completion this November. Discover unparalleled comfort in its finished basement, where a generously sized rec room awaits, bathed in natural light streaming through picturesque lookout windows. Numerous upgrades, including exquisite premium flooring, bespoke cabinetry, and sumptuous quartz countertops. Elevating the ambiance, lofty 9-foot ceilings on the main floor infuse every space with grandeur and sophistication, promising a lifestyle of unparalleled elegance and comfort. NO REAR NEIGHBOURS, BACKING ONTO GREENSPACE. Avalon Vista is conveniently situated near Tenth Line Road - steps away from green space, future transit, and established amenities of our master-planned Avalon community. Avalon Vista boasts an existing community pond, multi-use pathways, nearby future parks, and everyday conveniences. December 16th 2025 occupancy. (id:60626)
Royal LePage Team Realty
403 678 W Queens Road
North Vancouver, British Columbia
Perfect for downsizers, this gorgeous 2 bed plus den, 2 bath top floor Penthouse is move in ready! South facing with vaulted ceilings, this home has been tastefully updated with luxury vinyl floors, stainless steel appliances, wine fridge, quartz countertops, new kitchen sink & faucets, new hardware, modern light fixtures & custom blinds. Queensbrook is a well run 55+ building in Delbrook, just steps to bus stops, Delbrook Rec Centre, Delbrook Park, Mosquito Creek & Westview shopping centre. Convenient in-suite laundry & storage room. The sunny deck also includes a gas BBQ outlet. Stay cozy with radiant in-floor heat & gas fireplace. Amenities include an exercise room, workshop, party room, bike room & guest prkg. MTC fee includes heat, hot water & gas. (id:60626)
Macdonald Realty
101 1206 W 14th Avenue
Vancouver, British Columbia
Offering a townhome-style entry, this thoughtfully designed 1,037 sq.ft. corner residence features two generously sized bedrooms-each accommodating a king-sized bed & complete with private ensuites. Nestled on the tree-lined West 14th Ave, this home provides a tranquil retreat just moments from the vibrant South Granville shopping district & within walking distance of 2 upcoming SkyTrain stations. The idyllic layout offers a sense of space & comfort in every room, enhanced by natural light & lush views. Enjoy the outdoors from 2 balconies. Situated in a boutique building of only 7 homes, this residence benefits from a proactive & community-oriented strata. Additional features include 1 secured parking stall & 1 storage locker. Open house Sunday July 20th, 2025, 2:30pm - 4:30pm. (id:60626)
Oakwyn Realty Ltd.
513 Anton Crescent
Kitchener, Ontario
Welcome to 513 Anton Cres in Kitchener, Built by Fusion Homes, this Knight B model offers 2,300 sq. ft. of above-grade living space on a generous 34’3” x 98’5” lot with an exterior of brick and vinyl featuring 3 bed, 2.5 bath, second floor family room and total of 4 parking spaces (2 in garage and 2 on driveway) located in in the sought-after Williamsburg community of Kitchener. Carpet free Main Floor with 9’ ceilings boasts an open-concept kitchen with a Blanco Quatrus double basin sink, Sleek Pulldown Moen Kitchen Faucet, quartz kitchen countertops and plenty of kitchen cabinets. Additionally, it features a spacious great room, breakfast area and a powder room. Second floor boasts a primary bedroom with walk in closet and an ensuite bathroom with luxurious soaker tub. 2 more good sized bedrooms with an additional full bathroom, family room and a convenient second floor laundry. Home throughout showcases Halifax satin nickel door levers, adding a touch of contemporary sophistication. Flexible 5% deposit plan over 90 days. Current promotion offering $10,000 in free upgrades so that you can personalize your space even further. Additionally, you can choose your own close date between September - December 2025. Note - Appliances, A/C, and a fireplace are not included. 4th bedroom can be added as an upgrade. You can also add additional upper floor third 3PC bath as an upgrade. Conveniently located close to grocery stores, restaurants, public schools, HWY 7 & 8 and many more. (id:60626)
Century 21 Right Time Real Estate Inc.
36 Mitchell Avenue
Toronto, Ontario
End Rowhouse, Three levels. Basement unfinished with finished three piece bathroom & seperate entrance in front and rear of home. Main floor has livingroom, possible bedroom with attached bathroom, kitchen & dining room which leads to large back yard. Upstairs you will find three more spacious bedrooms and one three piece bathroom. Excellent location, very central & sought after area in downtown Toronto. Transit one block north to Queen West or two blocks south to King St West. Area boasts tons of shopping and restaurants. 12 minute walk to the waterfront. Selling AS IS. (id:60626)
Comfree
1 Rogerson Street E
Clarington, Ontario
Welcome to Gracefields Redux3 in the quaint Village of Newcastle. Singles in this master-planned community is comprised of a mix of beautifully designed, classically styles homes. Opportunity to own a beautiful new home and move in immediately. *Priced To Sell* This beautifully built Lindvest Corner Home features; natural finish oak flooring on main floor non-tiled areas, granite countertops in kitchen, modern exterior, very bright and beautiful windows. Natural finish oak main staircase, natural gas fireplace, second floor laundry and much more. (id:60626)
Spectrum Realty Services Inc.
7 Magenta Court
Hamilton, Ontario
Welcome to 7 Magenta Court, a beautifully maintained 2,593 sq. ft. (above ground) 2-storey home featuring 4 bedrooms and 2.5 bathrooms in the family-friendly Allison neighbourhood on the Hamilton Mountain. This home offers modern upgrades throughout, including engineered hardwood floors, pot lights, a gas fireplace, and more. The bright, open-concept layout showcases a contemporary kitchen with quartz countertops and high-end stainless steel appliances, all replaced within the last 2 years. Enjoy a large pie-shaped lot featuring a concrete driveway, a newly poured backyard concrete patio (2024), a gazebo, and a storage shed. The expansive backyard offers ample space for entertaining family and friends, creating your dream garden, or simply relaxing in a private outdoor setting. Recent updates include windows and gutters (2023), as well as a new furnace, A/C, hot water tank, washer, and dryer (all within 2 years). The basement is fully drywalled and ready for your finishing touches. Walking distance to parks, schools, and shopping, with easy highway access — this is a move-in-ready home in a fantastic location. Must see this home in person to truly appreciate how well it has been cared for and maintained. (id:60626)
RE/MAX Escarpment Realty Inc.
462 Reeves Way Boulevard
Whitchurch-Stouffville, Ontario
Beautifully updated and meticulously maintained, this move-in ready home in Stouffville offers modern features and timeless finishes. Recent upgrades include interlocking stonework (2022), a new furnace (2023), and a new roof (2022). The main floor features elegant hardwood flooring, a separate family room, and direct access to the garage, which includes built-in storage shelves and a second fridge (2022, included). The bright kitchen is finished with quartz countertops and offers ample space for everyday living. This home also features a smart home system (Smart Life eWeLink) that controls Wi-Fi activated lighting, the thermostat, and a security system providing added comfort, convenience, and peace of mind. Upstairs, the second floor (updated with hardwood in 2020) includes a spacious primary bedroom with a custom walk-in closet (2020) and a 4-piece ensuite with a new glass shower door (2025). The second bedroom is generously sized with a large closet, and the third bedroom includes a private balcony. The main upstairs bathroom was fully renovated in 2022. The fully finished basement (2022) features a stylish 3-piece bathroom, an open-concept bedroom or living area, and a large L-shaped cold cellar ideal for storage. Located close to parks, schools, and shopping, this home is perfect for families seeking small-town charm with proximity to Toronto. A great opportunity to live in one of Stouffvilles most desirable communities. (id:60626)
Keller Williams Referred Urban Realty
98 Euclid Avenue
Toronto, Ontario
Excellent opportunity for investors or someone looking to build your dream home. Property is a vacant land, rectangular-shaped corner lot located in a mature residential neighborhood. It is surrounded by detached dwellings various age and size. Property is located close to schools, public transit and more. (id:60626)
International Realty Firm

