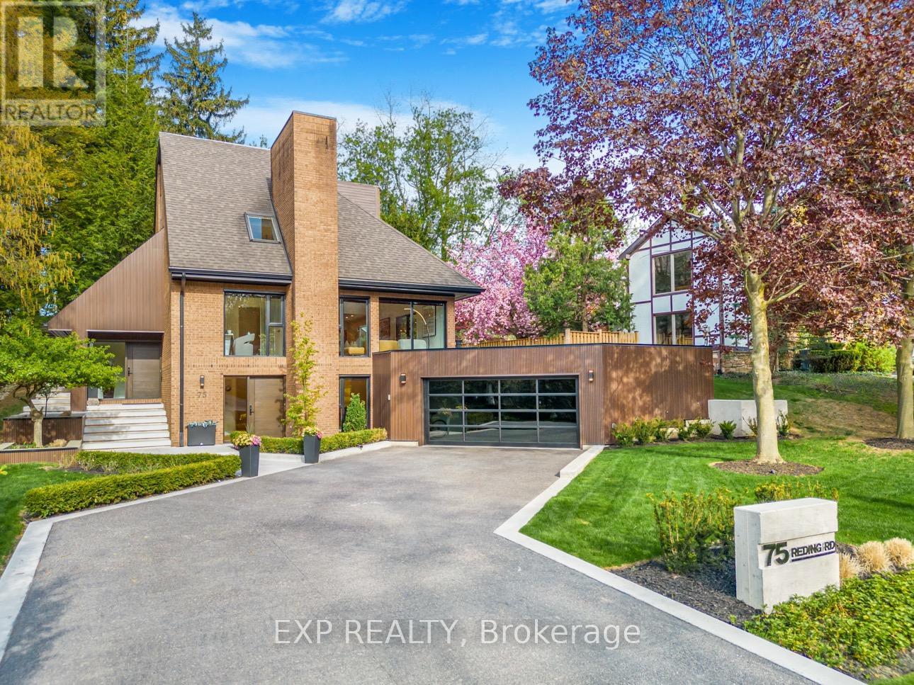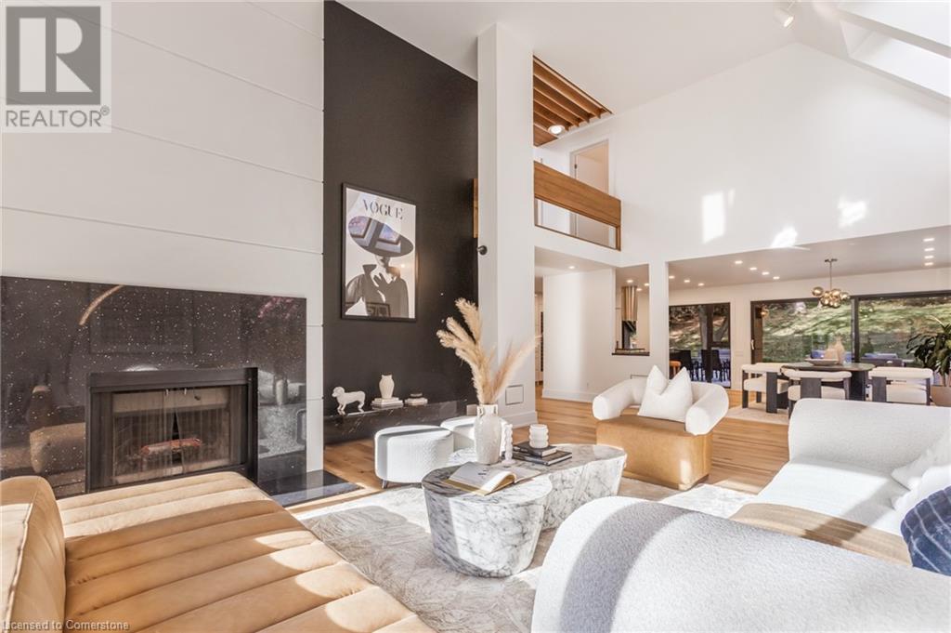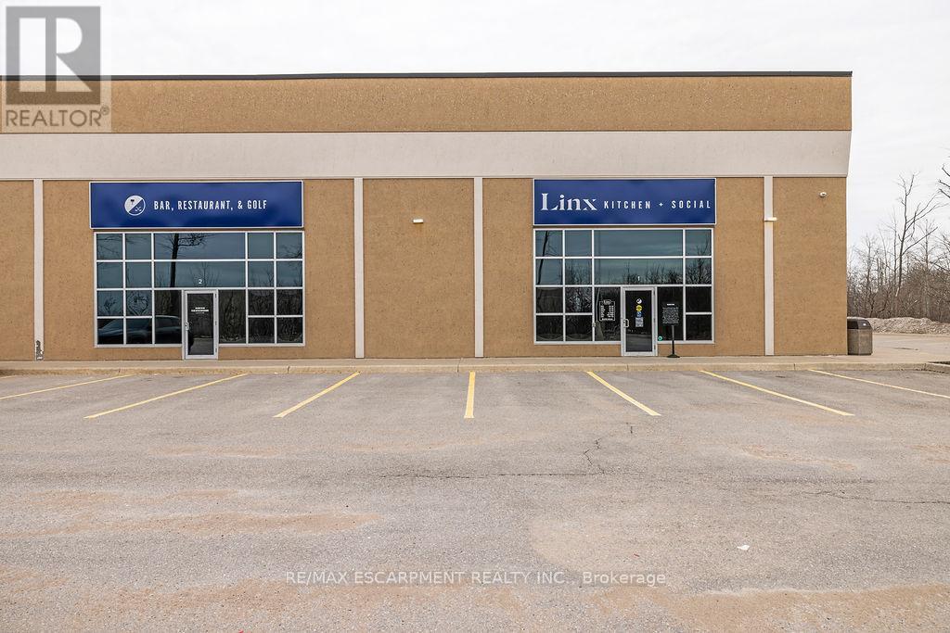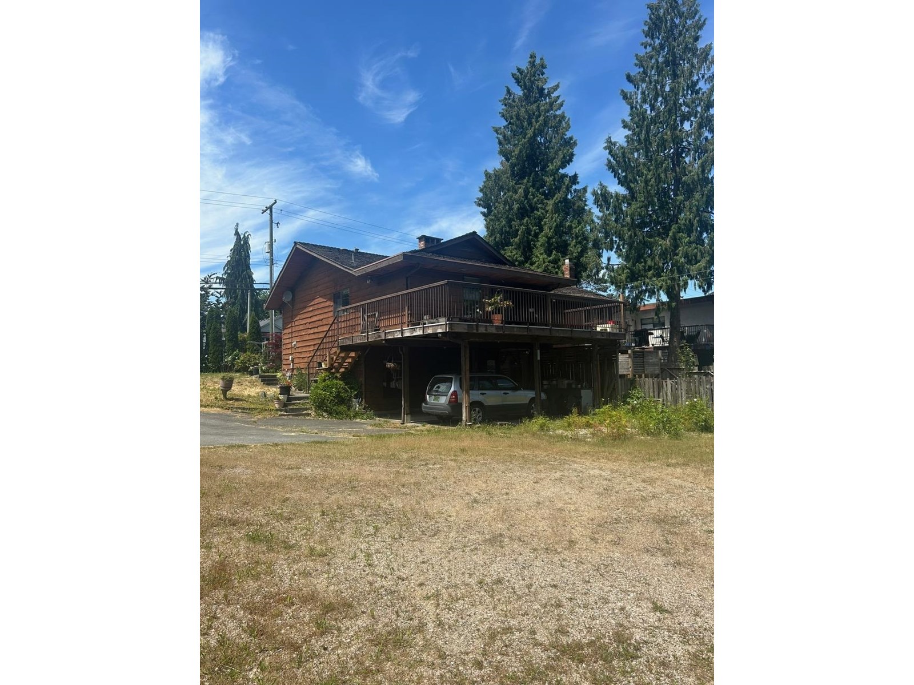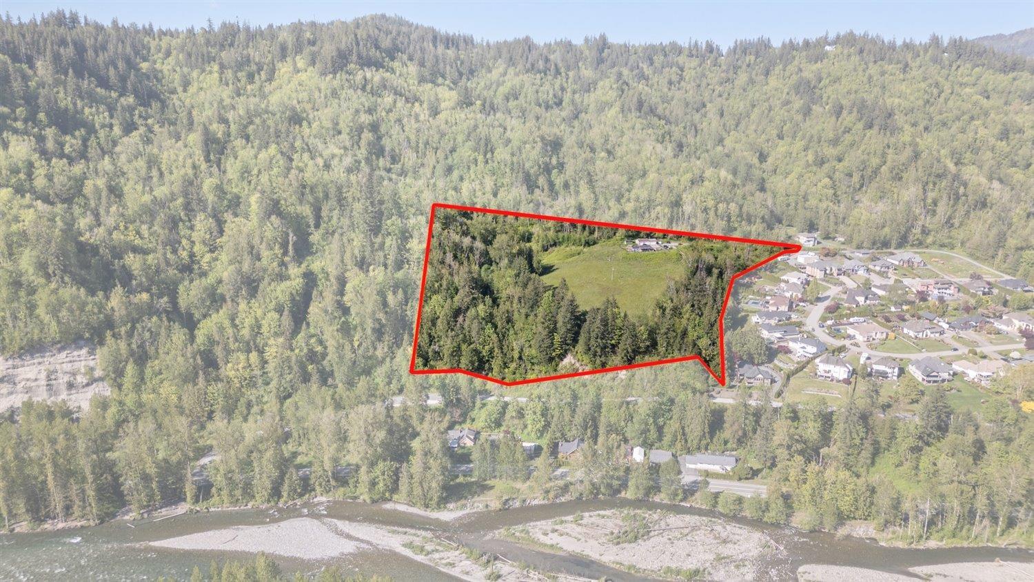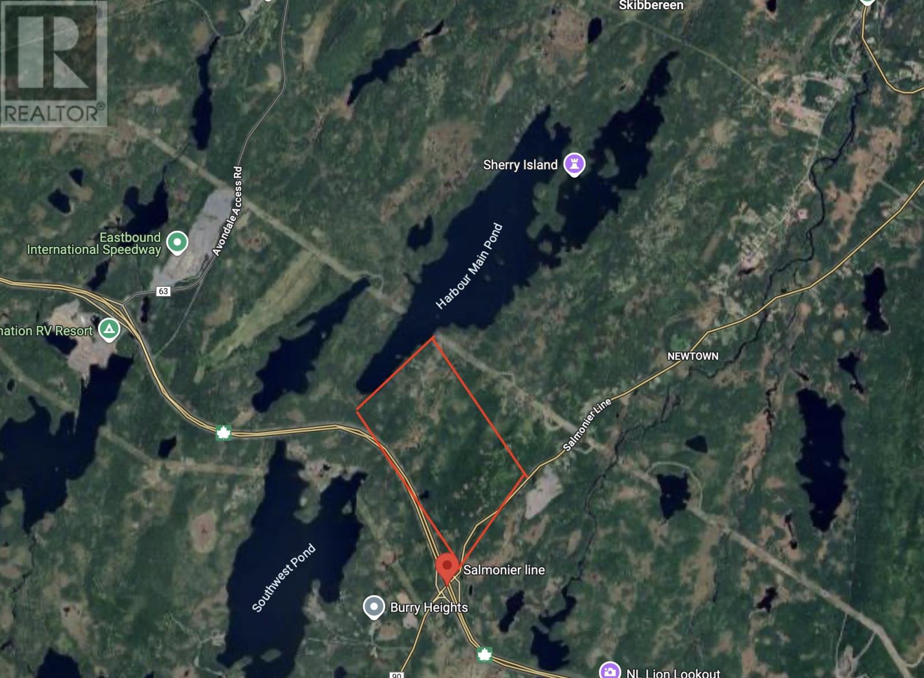75 Reding Road
Hamilton, Ontario
Timeless. One-of-a-Kind. In-Law Suite Perfection. Fully Renovated. Discover this architecturally significant Mid-Century Modern custom-built home by Ancaster architect Bruce Berglund. Blending classic design with a fully updated interior, this 3,400 sq ft residence offers refined living on one of Ancaster's most prestigious streets, backing onto Fieldcote Memorial Park. The curb appeal is striking - concrete, brick, and floor-to-ceiling glass, with LED-lit steps that make the home glow like a jewel box at night. Inside, soaring ceilings, oversized windows, and skylights flood the space with natural light, creating a seamless connection to the outdoors. The open-concept main floor features a dramatic wood-burning fireplace, a floating staircase, and a chefs kitchen with high-gloss cabinetry, quartz counters, premium appliances, a wine column, and expansive views. Large sliding doors lead to a private, tree-lined backyard -ideal for entertaining or unwinding. A flexible bonus room on the main level serves perfectly as a home office or guest bedroom. Upstairs, the primary suite boasts vaulted ceilings and a spa-like ensuite. A second bedroom, fully renovated bathroom, and a hallway open to below complete this level, showcasing the homes striking architecture. The lower level has its own private entrance and functions as a self-contained one-bedroom suite with a kitchenette, updated bath, and spacious living area - ideal for guests, in-laws, or rental income. A double car garage, designed to double as additional patio space, and an oversized updated driveway provide ample parking. Fully renovated inside and out, this home is a rare offering in an unmatched location. Welcome to timeless design and modern comfort. (id:60626)
Exp Realty
75 Reding Road
Ancaster, Ontario
Timeless. One-of-a-Kind. In-Law Suite Perfection. Fully Renovated. Discover this architecturally significant Mid-Century Modern custom-built home by Ancaster architect Bruce Berglund. Blending classic design with a fully updated interior, this 3,400 sq ft residence offers refined living on one of Ancaster’s most prestigious streets, backing onto Fieldcote Memorial Park. The curb appeal is striking—concrete, brick, and floor-to-ceiling glass, with LED-lit steps that make the home glow like a jewel box at night. Inside, soaring ceilings, oversized windows, and skylights flood the space with natural light, creating a seamless connection to the outdoors. The open-concept main floor features a dramatic wood-burning fireplace, a floating staircase, and a chef’s kitchen with high-gloss cabinetry, quartz counters, premium appliances, a wine column, and expansive views. Large sliding doors lead to a private, tree-lined backyard—ideal for entertaining or unwinding. A flexible bonus room on the main level serves perfectly as a home office or guest bedroom. Upstairs, the primary suite boasts vaulted ceilings and a spa-like ensuite. A second bedroom, fully renovated bathroom, and a hallway open to below complete this level, showcasing the home’s striking architecture. The lower level has its own private entrance and functions as a self-contained one-bedroom suite with a kitchenette, updated bath, and spacious living area—ideal for guests, in-laws, or rental income. A double car garage, designed to double as additional patio space, and an oversized updated driveway provide ample parking. Fully renovated inside and out, this home is a rare offering in an unmatched location. Welcome to timeless design and modern comfort. (id:60626)
Exp Realty Of Canada Inc
948 W 57th Avenue
Vancouver, British Columbia
Fully detached home! Willa is a boutique multiplex community comprised of only five garden flats and townhomes coming soon to W 57th. These spacious three and three-bedroom + den residences feature open floorplans, expansive private outdoor spaces, and elegant, modern interiors designed to elevate daily living. Residences come equipped with a 36" Fisher + Paykel appliance package. Located on a quiet residential tree-lined street and surrounded by excellent schools, recreation, and amenities. Willa is a rare and unique opportunity, to embrace a new standard of boutique luxury living on Vancouver´s West Side. Developed by Lightwell Homes. Call the sales gallery today for a private appointment. GST Included! (id:60626)
Rennie & Associates Realty Ltd.
14301 Sixth Line Nassagaweya
Milton, Ontario
Absolutely beautiful, Custom-built, Executive home, on a stunning 4.7 acre private, treed lot, in the Milton Countryside. Upon entering the long, winding drive, you realize that this hidden gem, is only part of what this unique estate has to offer. 3980 sq ft, 4 bed, 3.2baths. The quality of workmanship ( 12" center joists, commercial grade 1" copper pipes, top quality materials, etc.) & pain-staking attention to detail, are clearly evident through-out. Large principal rooms with an abundance of windows, for optimal light, allow for stunning views of the surrounding natural beauty. Fabulous kitchen with crisp white cabinetry, b/i appliances, spacious center island ( with cook-top & grill), open to sun-filled Breakfast Rm. The Sun Rm ( Mud Rm) has outdoor & garage access. The Spectacular Great Rm boasts soaring 17 ft ceilings, huge palladium windows & w/b stone fireplace. Elegant Living Rm with 2nd fireplace & French doors leading to the Home Office, complete with private covered porch. Formal Dining Rm with large Bay window & b/i cabinetry. 2 sets of stairs lead to the second floor, boasting a gorgeous Primary Bedroom with wall of windows for breath-taking views. Huge Dressing Rm/walk-in closet & luxurious 6 pc ensuite with sunken jet tub, stand-alone shower, his & hers sinks & separate w/c. 2nd Bedroom has 4 pc ensuite, while bedrooms 3 & 4 share a spacious 5 pc bathroom. Convenient 2nd floor Laundry Rm with deep laundry sink & wall to wall cabinetry. The expansive, unfinished basement has a 3 piece bath, fireplace rough-in and is partially framed, with a wide walk-up to the attached 3 car garage. The custom 6000 sq ft outbuilding is a car enthusiasts dream & houses a heated 2100 sq ft shop, complete with 2 pc washroom, vehicle wash station, in-ground hydraulic hoist, 30 ft workbench & a separate 3900 sq ft of storage space with 17.5 ft ceilings, and so much more. The possibilities are endless!!! Easy access to HWY 7 & 30 mins to Pearson International Airport! (id:60626)
Sotheby's International Realty Canada
1 - 312 King Street
Barrie, Ontario
Outstanding opportunity to own Linx Kitchen + Social, one of Barries most unique and upscale dining and entertainment venues. This 10,000 sq ft turnkey establishment perfectly blends a chef-inspired restaurant with a premier indoor golf experience, making it a destination for both locals and visitors. Approximately 2,000 sq ft remains undeveloped, offering flexibility to add additional golf simulators or expand the restaurant and dining area. Linx features six state-of-the-art golf simulators, including one executive suite, offering a world-class, year-round golf experience for beginners, enthusiasts, and corporate groups alike. The space is beautifully designed with a modern, sophisticated atmosphere, highlighted by an open-concept dining area, vibrant bar, private event spaces, and luxury finishes throughout. The culinary program, led by an executive chef, offers a diverse menu ranging from filet mignon and short rib pasta to creative shareables and gourmet cocktails, complemented by an extensive wine and craft beer selection. Linx has built a strong reputation for both casual dining and high-end event hosting, attracting corporate events, private parties, and golf leagues. Growth potential is exceptional, with room to expand by adding additional golf simulators, developing the remaining space, extending operating hours, or scaling up corporate partnerships and catering services. The sale includes all chattels, equipment, and inventory, providing a fully equipped, ready-to-operate business with top-of-the-line technology, an established client base, and experienced staff, ensuring a seamless transition for the new owner. (id:60626)
RE/MAX Escarpment Realty Inc.
9860 160 Street
Surrey, British Columbia
FLAT 1.01 acre lot (43995.6 sf) - 148 x 299 sf lot w/small water course in back corner backing onto Tynehead Park. Solid 3175 split entry home w/3 bdrms 2 full bthrms upstairs w/a bar area w/powder room in the basement plus a separate 2 bdrm suite. Great layout, well proportioned rooms. Little bit of paint and updating and you have a gorgeous home on a great lot! Detached double garage. Tons of parking. Close to transit, highway 1, Guildford Mall, the new SkyTrain, all levels of schools and natural trails. Great development opportunity. (id:60626)
One Percent Realty Ltd.
143 Harris Road
Middlesex Centre, Ontario
Prepare to be captivated by this exceptional luxury residence, built in 2020 and perfectly set on a beautifully landscaped 0.68-acre lot. Designed for elegant living and unforgettable entertaining, it offers approx. 6,000 sq. ft. of meticulously crafted finished space, 5 bedrooms and 5 full baths. Step through custom 9' solid walnut doors into a grand foyer with soaring 21-foot ceilings. The great room is anchored by a striking 4' gas fireplace, framed by a dramatic lit feature wall and open shelving. Catana European Tilt & Turn windows and sliding doors bathe the home in natural light, while rich hickory hardwood flooring flows throughout the main and upper levels, adding warmth and elegance.The chefs kitchen with double island stuns with Monogram appliances, double dishwashers, six-burner gas range with griddle, wall oven, microwave speed oven, and pot filler. A spacious butlers pantry with butcher block counters and extra cabinetry enhances functionality.The main floor primary suite is a tranquil retreat with glass doors to a covered patio featuring hot tub and privacy screens. The spa-like ensuite includes heated floors, double sinks, makeup station, water closet, soaker tub, custom tiled shower, and a walk-in dressing room with island.Upstairs are three generous bedrooms: one with a private 3pc ensuite, another with a cheater 4pc bathroom ideal for family or guests. The finished lower level features in-floor heating, gas fireplace, granite wet bar, pool table, gym, 3pc bath, and a fifth bedroom. Your backyard oasis includes a 16'x36' Hollandia pool with cushioned bench seating, UV system, and heater; an outdoor kitchen with leathered granite, gas BBQ, and Blackstone; covered patio with retractable power sunshades, Sonos speakers, and outdoor TV. A heated triple garage with separate entrance to the lower level; a separate heated detached garage, and expansive parking complete the package. Located short drive to London, 401 and 402 Highways. Welcome home. (id:60626)
Royal LePage Triland Realty
4495 Hirschman Road, Chilliwack River Valley
Sardis - Chwk River Valley, British Columbia
!! FUTURE DEVELOPMENT POTENTIAL!! The original developer of Williamsburg Estates, which is an executive neighbourhood of 3000+sqft homes situated on sprawling 1/2 acre+ lots, is now releasing phase 2. Multiple extensive studies are in place for this 10.76-acre parcel. Currently zoned R3, this parcel of land potentially aligns with the Suburban Residential (SBR) designation, which could mirror phase 1 on Estate Drive. The community water system is already in place. Currently on the property is a cute de-registered mobile home in good shape, and a large 4 bay shop. The panoramic views from this property are stunning and will complement a development quite nicely. Located just mins from Garrison Crossing and Cultus Lake. Call today for more information. * PREC - Personal Real Estate Corporation (id:60626)
Pathway Executives Realty Inc.
0 Salmonier Line
Holyrood, Newfoundland & Labrador
Amazing Development Opportunity!! Located at the intersection of the TCH & Salmonier Line, the opportunities are endless! Prime 234.61 Acres of land with some fromtage on Harbour Main Pond. Possibilities could be residential, cabin development, campground, resorts, and more. Let your imagination Run Wild! (id:60626)
Keller Williams Platinum Realty
2340 Edward Leaver Trail
Oakville, Ontario
Oakville's New Luxury 45' Oakridge model C (contemporary), Located, Glen Abbey Encore most desirable Community in Oakville. It offers over 3815 sq ft above grade, open concept, Large windows and Doors, Upgrade Washrooms With Tempered Glass, Glossy (2x2") Floor Tiles, 11' ceiling on main, 10' Ceiling on 2nd floor , open riser stair case, custom made kitchen with large cabinets, bulkheads, Herring bone back splash, matching hood with high efficiency exhausts system, huge island (23' x 12") Auto Dust Pan sweep system. Build in, walls central vacuum system, Build in walls Vacuum system in garage also. Smart tech upgrades wiring with high quality surrounding speakers system, WIFI extender for Easy Access to internet. Subzero Double door fridge with matching cabinet doors. Pot lights throughout main and 2nd flr, wolf stove & microwave, built-in dish washer, washer and steam dryer. 2nd flr laundry, Auto garage door opener with Security Camera & Much More Must See! (id:60626)
Kingsway Real Estate
4805 Muskoka District 169 Road Unit# 6
Muskoka Lakes, Ontario
Experience luxury in nature at this brand new home in the prestigious Oviinbyrd Private Golf Club- Top 100 Golf Clubs in Canada. Enjoy 275 feet of Cassidy Lake frontage in this ICF-built, energy efficient home. This 2831 sq ft space features high ceilings, a stone fireplace, sunlit rooms with lake views, 4 large bedrooms and high end finishes. The main room's focal point is a full height fireplace, framed by timber and 16 foot cathedral ceilings. Spacious primary bedroom boasts his and her walk-in closets and a lavish ensuite. Two more bedrooms have private washrooms. Bonus rooms serves as office or fourth bedroom. The kitchen, an entertainer's dream, flows into a dining room with antler light fixture, wine cooler and opens up to a deck overlooking the lake. Oversized windows throughout provide an abundance of light offering a majestic nature's paradise lifestyle with the most stunning and serene views across the lake. An oasis of outdoor living compliments the home. Prime West exposure provides great afternoon sun and guaranteed spectacular sunset views to end your days in Muskoka. Property comes with deeded access to the main part of Cassidy Lake with shared boat launch and docking where you can enjoy swimming, fishing, boating and paddling. This ICF built home is energy efficient and comes complete with 2 car garage with an electric car charger. LUTRON automated blinds, high end appliances and landscape lighting throughout the property. Option to upgrade and customize your outdoor living space to install a jacuzzi spa of your choice on the deck and a pool next to the massive ground level walk-out basement for a price to be discussed upon request. (id:60626)
Sutton Group Quantum Realty Inc.
2404 25 Avenue Nw
Calgary, Alberta
Highly upgraded on the corner lot , bright SMART home with Elevator For all levels, over 5800 sqft of Finished space, walking distance to U of C / LRT station . Open Foyer Entrance with 10ft Ceiling on main floor, Den with Built ins / Brick work with formal dining area / family room. Gourmet kitchen / Dining area, Miele appliances, Walk in pantry, leading to Exposed patio with gas fire pit . Mudroom with custom Cabinetry and Family room with Tile to ceiling - linear gas fireplace. Hunter Douglas Drapery, 2 powder rooms on main floor with stunning Lights. Upper level with 4 bedrooms each with Ensuite and walk in closets with custom shelving / glass tiled showers / Heated Floors and Large laundry room. Fully finished Basement with media room - wet bar and additional bedroom and a steam shower. Touchless sensor toilets. Fully finished Legal 2 Bedroom Basement suite with separate entrance. Central Air conditioned . Landscaped with 4 zone sprinkler system. (id:60626)
RE/MAX Complete Realty

