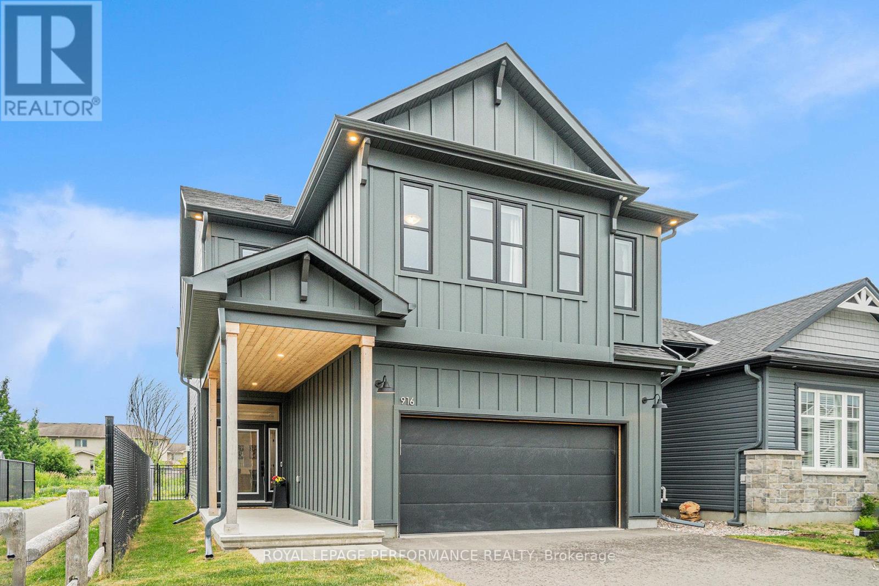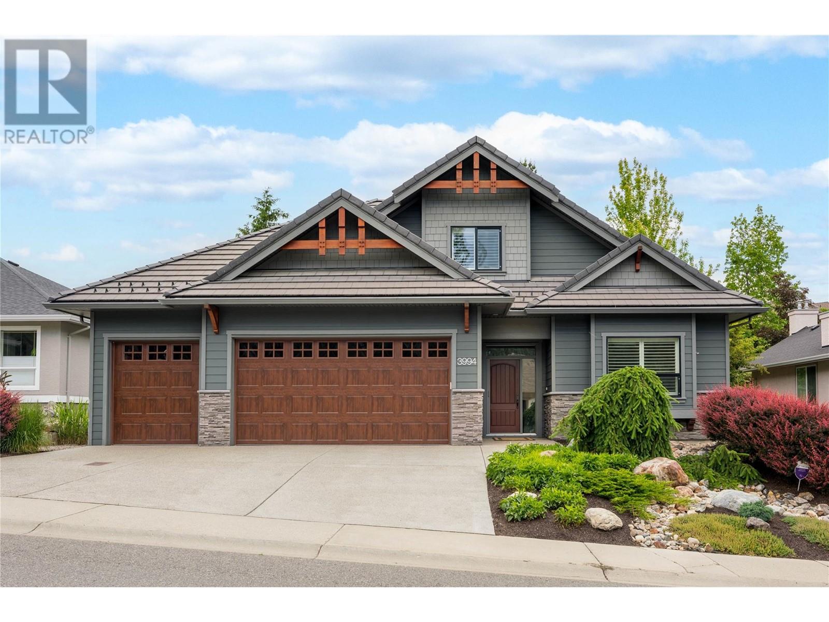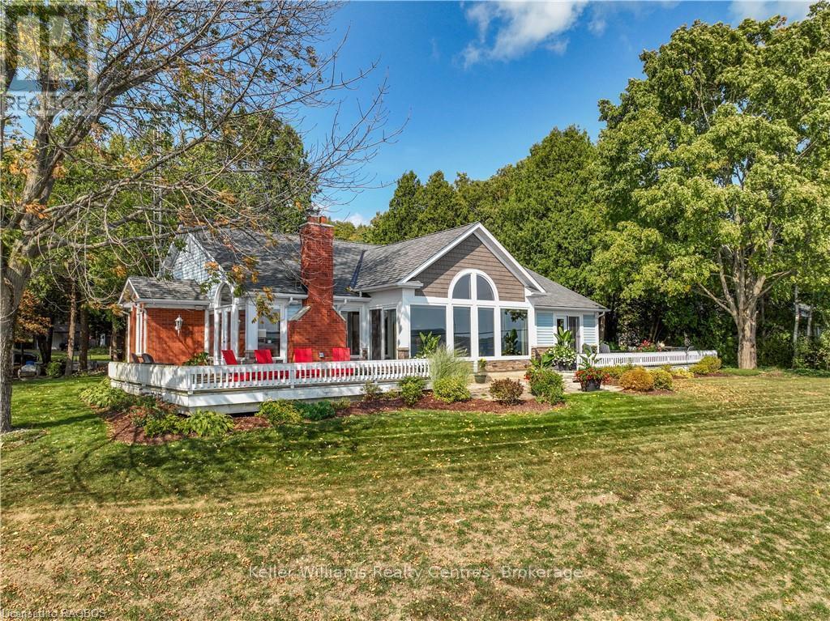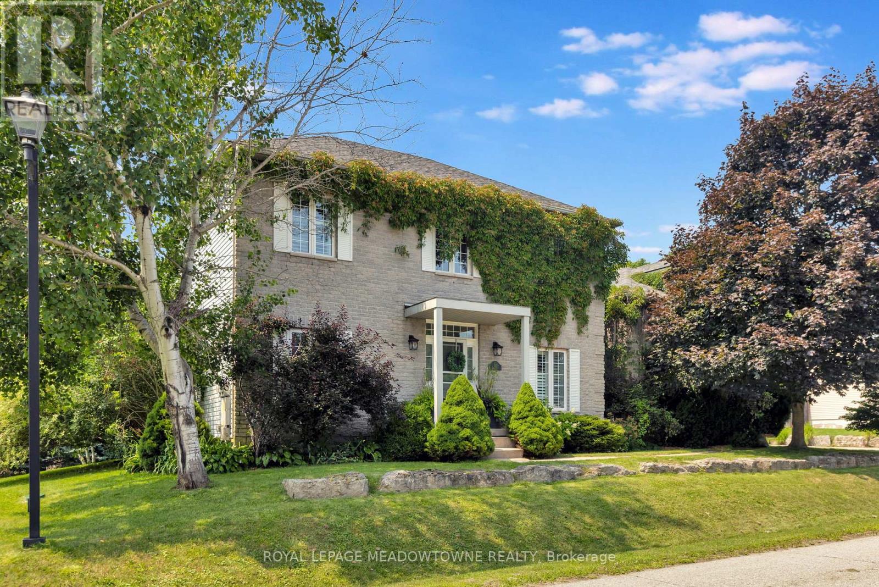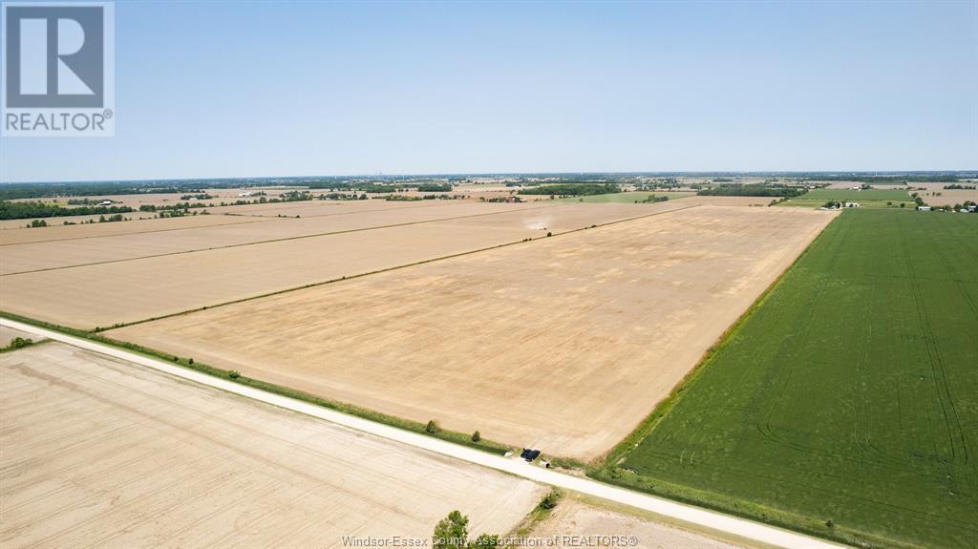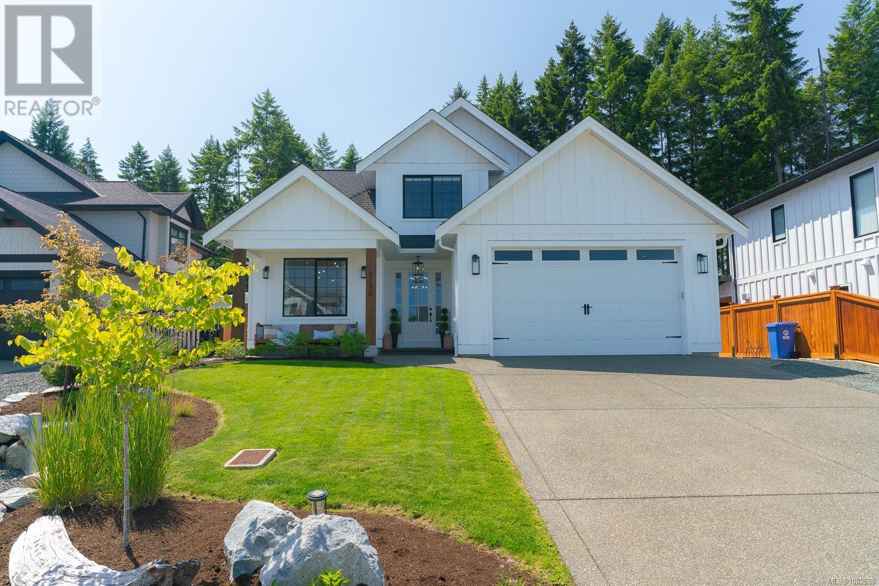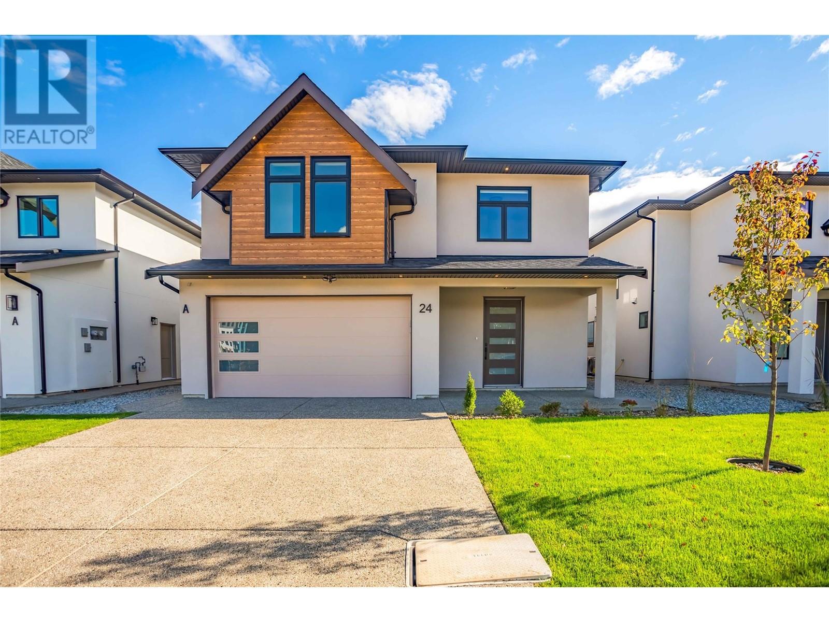916 Socca Crescent
Ottawa, Ontario
This exquisite 2022 built EQ home features 4 + 1 bedrooms and 4 bathrooms, located on a premium lot that backs onto green space. Upon entering, you will be greeted by a generous foyer that features a convenient home office with french doors. The stunningly upgraded kitchen features an expansive island, quartz countertops, a butler's pantry and top-of-the-line stainless appliances! The spacious living and dining area is adorned with shining hardwood flooring that extends up the stairs and into the hallway on the second level. On the second level, you'll be captivated by the expansive his and hers walk-in closets, a beautiful spa like 5 piece ensuite, three additional spacious bedrooms, a generous main bathroom and a convenient spaciouslaundry room.The lower level is fully finished with the 5th bedroom, family room and a modern 3 piece bathroom (id:60626)
Royal LePage Performance Realty
1856 Neil St
Saanich, British Columbia
NEW PRICE. Located in the fabulous Camosun area this 1950 home features all the charm of that era with coved ceilings, plaster walls and oak flooring. The 4 bedroom, 2 bathroom floor plan allows flexibility for the young family and professionals desiring a solid house in one of Saanich’s most desirable neighbourhoods. Downstairs offers great potential for an in-law suite or a self-contained extra accommodation. Generous deck off the kitchen leads to the large fully fenced backyard perfect for summer BBQ’s and outdoor entertainment. Freshly painted lower level with new flooring. Walk or bike to excellent schools, parks, the ocean and all the amenities of Hillside center. Vacant and ready for immediate possession. (id:60626)
Royal LePage Coast Capital - Oak Bay
61 The Queensway
Barrie, Ontario
Welcome to 61 The Queensway, a stunning and spacious family home located in one of Barrie's most desirable neighbourhoods. Boasting 5 generous bedrooms and 3.5 baths, this home offers over 3,500 sq ft of elegant living space, perfect for a growing family. The main floor features 9 ft ceilings, crown molding,and a beautifully flowing open-concept layout. Enjoy a large kitchen with granite counter tops, extended-height oak cabinetry and stainless steel appliances ideal for entertaining and leads to the fenced yard with heated swimming pool and private deck. The den provides a perfect space for a home office or playroom.Hardwood and ceramic flooring add sophistication throughout the main level, complemented by two solid oak staircases. Upstairs, the spacious layout continues with 5 well-sized bedrooms including a luxurious primary suite with its own ensuite, a second bedroom with a private ensuite and a convenient Jack and Jill bath between bedrooms 3 and 4. Furnace-2021, Air Conditioning-2021, Hot Water Heater -2024. (id:60626)
RE/MAX Crosstown Realty Inc.
3994 Gallaghers Circle
Kelowna, British Columbia
Rare triple garage! This stunning former showhome blends timeless elegance with modern functionality, offering a lock & leave lifestyle without compromise. Featuring 3 bedrooms plus a den (easily a 4th bedroom) & 2.5 beautifully appointed bathrooms, this home is perfectly suited for both everyday living & entertaining. Soaring ceilings & heated flooring in the entry create an immediate sense of luxury, while the chef-inspired kitchen is outfitted with stainless steel appliances, a gas range, natural stone countertops, pantry & family-sized dining area. The living room is anchored by a striking floor-to-ceiling stone fireplace, bringing warmth & style to the open-concept main level. Step outside to your private backyard oasis—lush landscaping, mature trees, water features & a covered deck with gas hookup offer complete serenity & privacy, surrounded by nature. The custom wine room with built-in cabinetry is a true conversation piece. The spacious main-floor primary suite features plush carpeting, a spa-inspired ensuite with heated flooring & steam shower & large walk-in closet. A bright main-floor den provides the ideal space for a guest room or office. Upstairs, two additional bedrooms & a full bathroom offer a private retreat for family or guests. The heated, oversized garage with epoxy floors features custom maple cabinets & built-in workshop. Every detail has been thoughtfully considered—this home is a rare blend of low-maintenance luxury & everyday comfort. (id:60626)
RE/MAX Kelowna - Stone Sisters
9 Kathleen Avenue
South Bruce Peninsula, Ontario
Welcome to Your Lakeside Retreat on Georgian Bay. Wake up to the peaceful sounds of nature at 9 Kathleen Avenue, where your mornings begin with coffee on a large wrap-around deck and stunning expansive views of Georgian Bay. This 3-bedroom, 3-bathroom bungalow offers a perfect balance of indoor and outdoor living, featuring a spacious family room with a cozy wood-burning fireplace and an open-concept kitchen designed for entertaining. Just steps from the water, you can enjoy kayaking, swimming, and boating, or simply relax in the lakeside hot tub. The home has had many updates in the last 3 years: Furnace, HRV, central vacuum, UV light/water system updates, several window and doors, extensive washroom renovations, appliances, paint, garage wall redone with durable surface, insulation, stone veneer around exterior of home and more...ensuring a move-in ready experience. With lots of one level living space and a prime location close to Wiarton, you'll have easy access to the area's best beaches, trails, and amenities. Don't miss your chance to experience waterfront living at its finest, schedule your private showing today! *Waterfront road travelled between. (id:60626)
Keller Williams Realty Centres
61 Riverwalk Place
Midland, Ontario
Luxurious Modern Living: A Home with High-End Finishes and Backyard Oasis In today's fast-paced world, a home that combines modern design with high-end finishes and exceptional outdoor amenities is a true sanctuary. This 6-bedroom, 4-bathroom residence offers the perfect balance of comfort, style, and functionality. Nestled in a quiet neighborhood, this home is a true masterpiece, offering not only a spacious and elegant interior but also an exquisite backyard oasis, with an inground heated pool, a hot tub, and outdoor kitchen. One of the unique features of this home is the fully finished basement with rental potential, successful Air bnb,or space for extended family, this property is the epitome of luxury and convenience. Don't miss the opportunity to make this exceptional home your own, where comfort, style, and convenience come together in perfect harmony. (id:60626)
Keller Williams Experience Realty Brokerage
1 Woodspring Court E
Hamilton, Ontario
Tucked away in the heart of Flamborough, this stunning two-story home in Stonebrook Estates offers the perfect balance of modern comfort and serene countryside living. Nestled on a private corner lot, this home offers a peaceful setting surrounded by nature - this is the lifestyle that awaits. From the moment you walk through the front door, you're greeted by a warm and inviting living space, thoughtfully designed for family connection and effortless entertaining. With three spacious bedrooms and 2.5 bathrooms, there's plenty of room for a growing family or visiting guests. Large windows flood the home with natural light. Downstairs, the finished basement transforms into the ultimate entertainment hub. Whether you're hosting a lively game night or a cozy movie marathon, the custom wet bar with a live edge countertop and state-of-the-art surround sound system sets the perfect scene. Step outside, and you'll find a private oasis made for relaxation. Picture yourself unwinding in the hot tub under the stars or gathering around the fire pit with friends and family. With no neighbors on one side and a quiet cul-de-sac location, this home offers rare privacy while still being part of a welcoming community. For families, the school bus stop just steps away ensures an easy and safe commute for kids. Outdoor enthusiasts will love the nearby trails, perfect for hiking and exploring, while commuters will appreciate the quick access to Highway 6 and the 401, putting major city centers within easy reach. Worry-free living is part of the package, with a modest maintenance fee covering all water costs (via a state-of-the-art community system), septic maintenance, snow removal, and common area upkeep so you can spend more time enjoying the home and less time on maintenance. This isn't just a house; its a retreat, a gathering place, and a forever home. Don't miss your chance to experience the magic of Stonebrook Estates. (id:60626)
Royal LePage Meadowtowne Realty
V/l Road 6 West
Kingsville, Ontario
WELCOME TO YOUR 50 ACRES. This Farm is located off the Amer Townline (County Rd 23) on ROAD 6 W heading east and is fronting on the North side of ROAD 6 W. Road access to property. This Brookstone Clay ground is a great yield producing farm. Al Zoning allows for multiple uses. Great location for a local farmer to add to his cash crop portfolio. Buyer to satisfy themselves with all the services and any building requirements or permits needed if buyer is looking to build a home. Current Soy bean crop will be owners to harvest when ready. Call today and let's make this one of ""Your Best Moves Yet"". (id:60626)
Deerbrook Realty Inc.
V/l Road 6 West
Kingsville, Ontario
WELCOME TO YOUR 50 ACRES. This Farm is located off the Amer Townline (County Rd 23) on ROAD 6 W heading east and is fronting on the North side of ROAD 6 W. Road access to property. This Brookstone Clay ground is a great yield producing farm. Al Zoning allows for multiple uses. Great location for a local farmer to add to his cash crop portfolio. Buyer to satisfy themselves with all the services and any building requirements or permits needed if buyer is looking to build a home. Current Soy bean crop will be owners to harvest when ready. Call today and let's make this one of ""Your Best Moves Yet"". (id:60626)
Deerbrook Realty Inc.
3176 Arbutus Dr
Port Alberni, British Columbia
Welcome to this exquisite 5-bed, 3-bath home nestled in the serene and desirable Uplands II neighborhood. Designed for both comfort and entertaining, the open-concept great room features vaulted ceilings, a cozy natural gas fireplace, and seamless flow into a custom-built kitchen complete with a large island, gas range, stainless steel appliances, and bar fridge. The spacious primary suite offers a luxurious retreat with a spa-inspired ensuite, including a free-standing soaker tub, separate shower, walk-in closet, & private sliding door access to the patio. The main floor also includes a second bed, an additional 4-piece bath, & elegant finishes throughout. Upstairs, you'll find three more generous beds and another full bath, perfect for family or guests. Step outside to enjoy the expansive, landscaped yard that backs onto a peaceful greenbelt with direct access to scenic walking trails. Extras include plumbing for in-ground irrigation in the backyard, RV parking with power, a heated detached garage, a covered BBQ area off the kitchen, and a vaulted covered patio with cedar soffits—ideal for year-round outdoor living. This home blends upscale living with natural beauty in a quiet, desirable location. (id:60626)
RE/MAX Of Nanaimo - Dave Koszegi Group
19950 Mccarthy Road Unit# 24
Lake Country, British Columbia
Welcome to Lot 24, 19950 McCarthy Road, Lake Country! Stunning six-bedroom single-family residence located in a brand-new subdivision of 27 homes. Blending modern design with exceptional functionality, this bright, open-concept home is ideal for families or investors alike. The main home features four spacious bedrooms, including a luxurious master suite with a private en-suite and walk-in closet. The living area offers a cozy gas fireplace with striking feature walls, while the kitchen is equipped with sleek stainless steel appliances. Throughout the home, you’ll find quality window coverings. Convenience is key, with a main floor laundry room and a two-piece powder room. Additionally, this home includes a two-bedroom legal suite, fully outfitted with stainless steel appliances, a washer, dryer, and window coverings—perfect for generating rental income or accommodating extended family. Other highlights include a built-in vacuum system, a fully landscaped and fenced yard, an underground sprinkler system, and a heated two-car garage with a 220-volt EV charger. The exposed concrete driveway offers parking for at least two more cars. Ideally located close to schools, public transportation, shopping, restaurants, the airport, and the lake, this exceptional property offers everything you need to enjoy life in Lake Country. Don’t miss this opportunity! (id:60626)
Century 21 Assurance Realty Ltd
144 High St
Thunder Bay, Ontario
Nestled in Thunder Bay's Mariday Park, this Tudor-style residence exudes timeless elegance and luxury. Positioned on a prestigious address, it offers a lifestyle of sophistication and tranquility. The meticulously manicured lot and spacious triple lot afford privacy, complemented by mature trees adding to the sense of seclusion. Entering, guests are greeted by a grand foyer with original woodwork and century-old wainscoting, setting the tone for old-world charm. Hardwood floors flow throughout, guiding to inviting spaces. The expansive living room features a gas fireplace, while a sunny sunroom and grand dining room with an imported Turkish light fixture offer comfort and elegance. The chef's kitchen boasts Corian countertops and sleek appliances, making meal preparation enjoyable. A main floor bonus room adds versatility. Upstairs, four generously sized bedrooms, including a sumptuous master suite, offer picturesque views. The lower level presents opportunities for recreation with a spacious rec room, laundry room, and ample storage. Outside, a private lock stone patio with a newer Bullfrog hot tub promises relaxation. Recent upgrades ensure peace of mind. This home combines old-world charm with modern amenities, embodying Thunder Bay living at its finest. Schedule a showing today! (id:60626)
Royal LePage Lannon Realty

