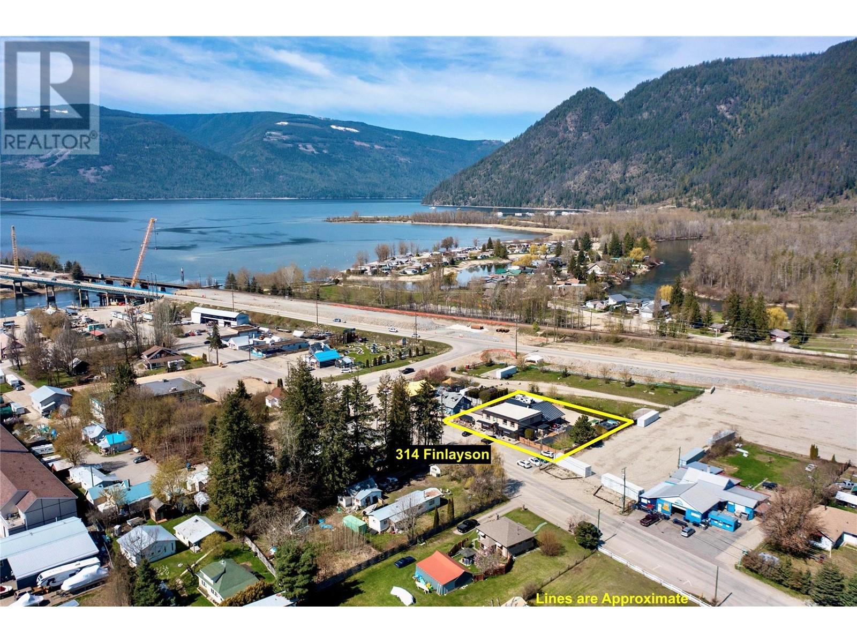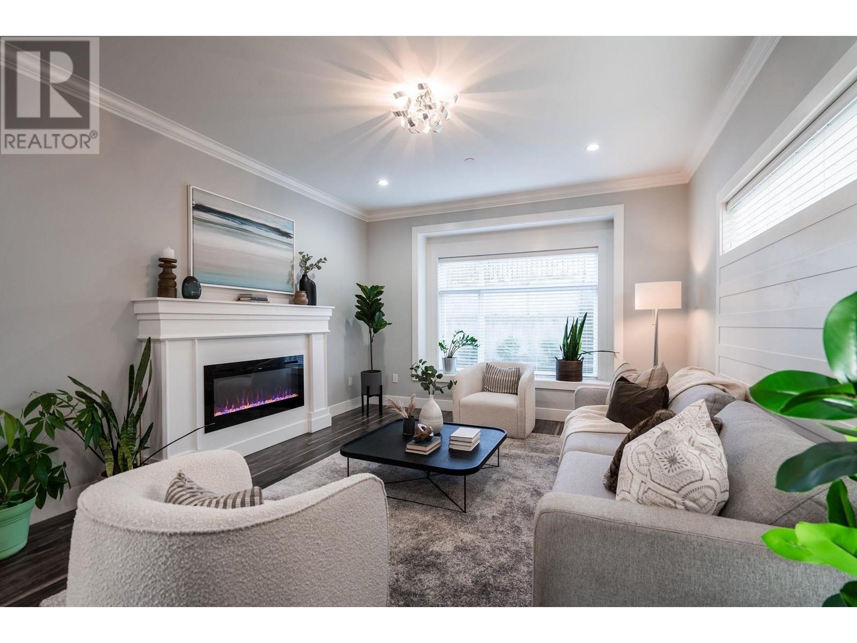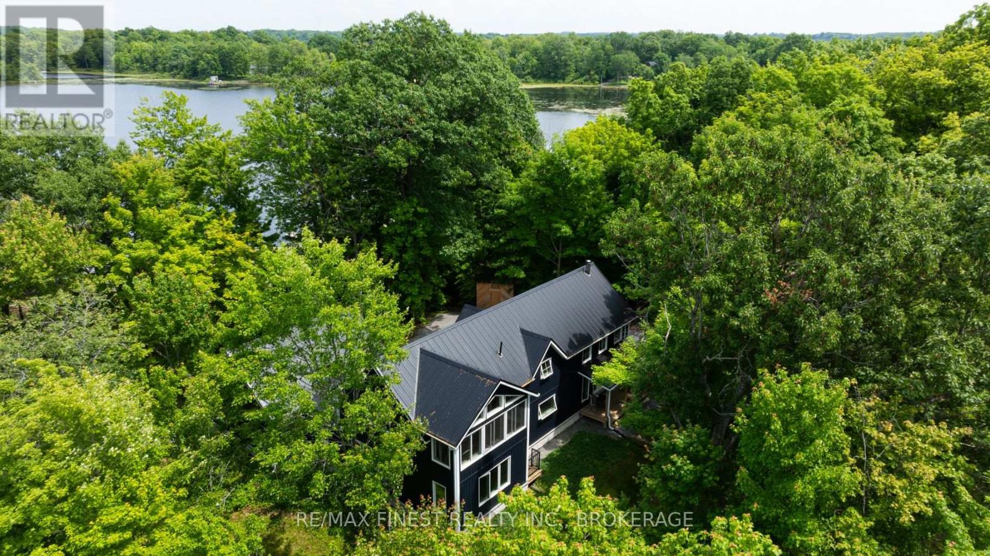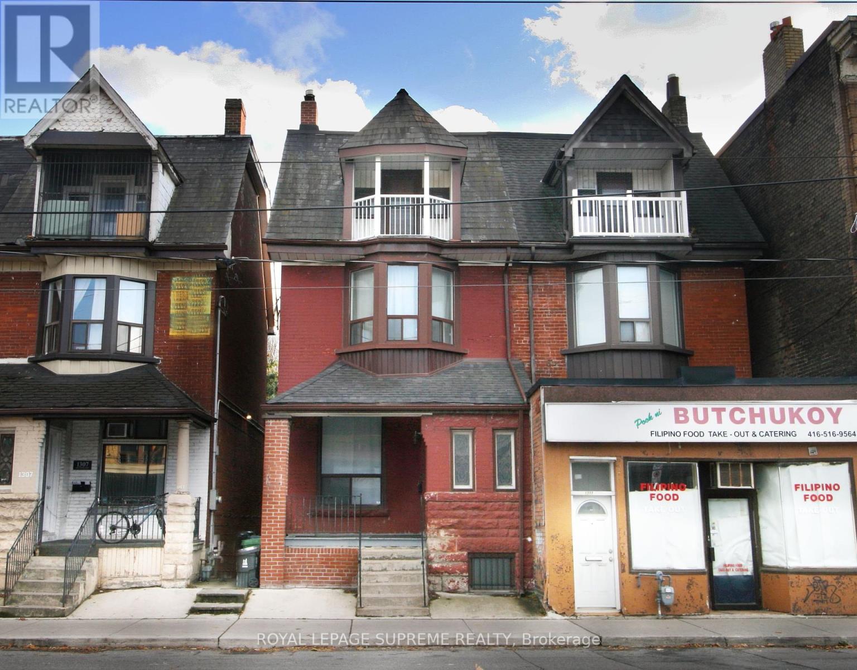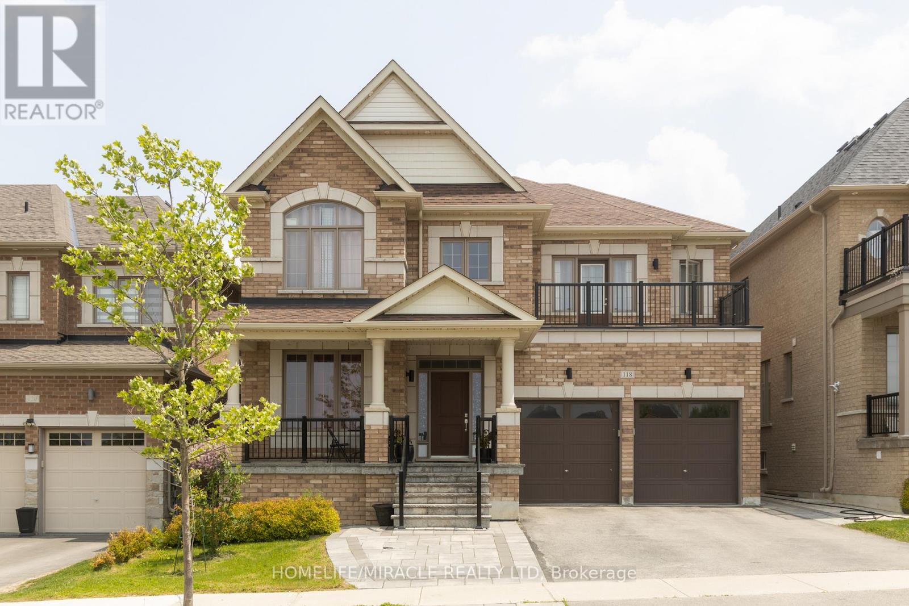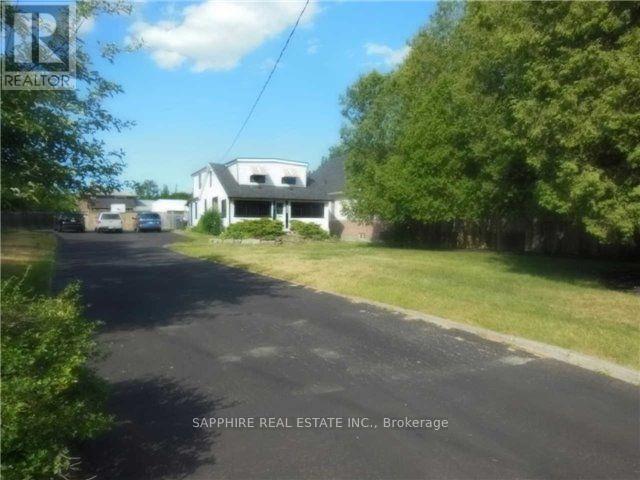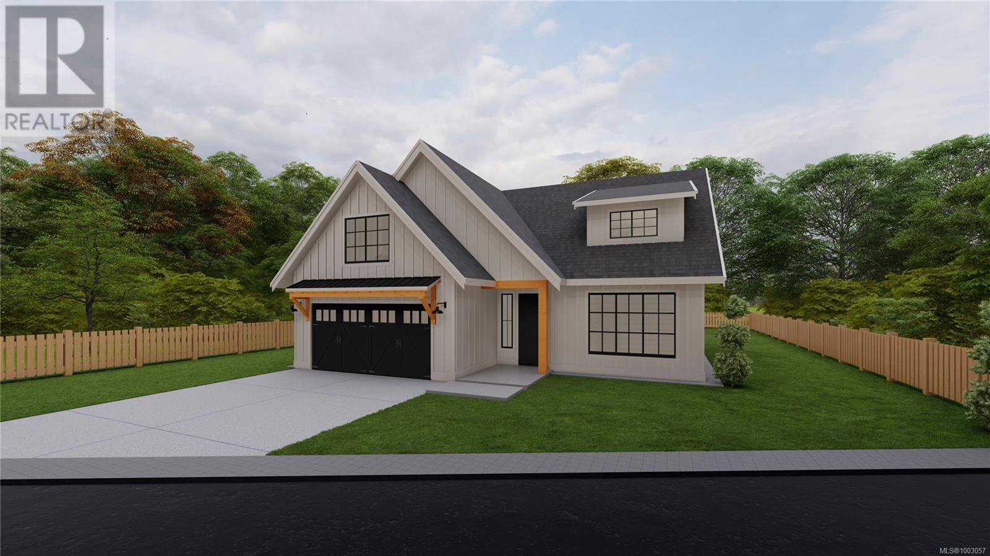314 Finlayson Street
Sicamous, British Columbia
Fantastic and Rare Opportunity in Sicamous. Centrally located property that seamlessly blends commercial with comfortable residential living. Situated on a large private 0.54-acre lot, this versatile property generates over $3000 per month in rental income, allowing you to enjoy the expansive space. The main home offers approximately 1,891 sq.ft. of beautifully maintained living space, featuring 4 bedrooms and 4 bathrooms. Step out from the kitchen onto the balcony and soak in the stunning views and the surrounding mountains. A large fourth bedroom, full bath, and laundry on the lower level provide a perfect retreat for guests or extended family. Numerous upgrades have been completed, including a recently installed handicap ramp, updated electrical panels, plumbing, and updated bathroom with shower and laundry. There’s also 1,600 sq.ft. of shop/storage space and a 12'4"" x 48' carport, plus an additional unfinished basement—ideal for future development or added storage. Outdoor living is truly exceptional here, with over 600 sq.ft. of mostly covered patio space, a full outdoor kitchen complete with BBQ, fireplace, dining area, TV, covered cabana with hot tub, bar, above-ground pool—perfect for enjoying warm summer days in the Shuswap. Need room for RVs, boats, or trailers? No problem. This yard has been thoughtfully designed to accommodate all your toys. The scale and pride of ownership can be seen throughout this property. Most furnishings included. Link to Video and 3D Tour. (id:60626)
RE/MAX At Mara Lake
RE/MAX Revelstoke Realty
1 1408 Sixth Avenue
New Westminster, British Columbia
PRICED TO SELL, $107,000 BELOW BC ASSESSMENT! Semi-detached FRONT DUPLEX with single car garage. Meticulously crafted by Nash Custom Homes with balance of warranty. This architectural masterpiece delivers unparalleled luxury and quality. Featuring 5 bed, 4 full bath, and over 2,100 sqft of thoughtfully designed living space. Ideal for those seeking premium living near New West´s top amenities. Notable highlights include sunsets on your private rooftop patio, quartz countertops, KitchenAid appliances, Kohler fixtures, in floor heating, massive 884 square ft crawl space, artificial turf, and Wi-Fi thermostats. Added bonus:The potential micro suite offers versatile use and can even be rented to a business, such as a salon or barber. (id:60626)
Oakwyn Realty Ltd.
7429 Fraser Street
Vancouver, British Columbia
This home offers the perfect blend of investment potential and liveability. Situated in a Prime duplex-zoned area, it´s ideal for developers or a family looking to secure a foothold in the market. The main level features a traditional floor plan with 2 bedrooms, a cozy living room with a wood-burning fireplace, and a spacious rec room that opens to a private backyard. Downstairs, you'll find a 2-bedroom suite with a separate entrance offering rental income potential and plenty of extra storage space. Located within a short stroll to Moberly Park, transit, and local amenities. Call to book your showing today! (id:60626)
Oakwyn Realty Ltd.
3855 Hideaway Lane
Frontenac, Ontario
Welcome to 3855 Hideaway Lane, where privacy, luxury and nature abide. Drive through the treed 5.7 acre peninsula via a private laneway with water visible on both sides. This dream lakeside oasis boasts 2800' of waterfront on the historic Rideau Canal at Dog Lake. 360 degree breathtaking water views from every window in this Marine Dusk vinyl sided 4 year new custom built home, boasting 17' ceilings in the 'Great Room', which is overlooked by the Media Room on the second floor. An efficient centrally placed WETT certified woodstove sets the atmosphere as you break the evening chill. From the grand entrance you enter the open concept kitchen adorned with a granite island. Gunsmoke oak hardwood flooring throughout. With an energy efficient heat pump/AC, this meticulously built 2100 square foot home was built on an ICF foundation and has a heated, dry crawl space. It boasts three bedrooms, two on the ground level and one upstairs. The westerly facing bedroom, located steps from the water, has a private entrance suitable for an in-law suite or bed and breakfast accommodation. The main floor laundry leads to the attached double car garage with an unfinished loft accessible by staircase and is suitable for storage or a man-cave. On the second floor adjacent to the Media Room you find the master bedroom with an all season glassed in sunroom overlooking the lake. This spacious bedroom has a walk in closet and an ensuite. As if this luxurious retreat isn't enough, 150 meters from the house you will find a renovated bunkie with electricity, woodstove, running water and a composting toilet on a granite outcropping overlooking Milburn Bay. Presently used as an Airbnb, the cabin is a favourite for repeat guests who love the privacy, canoeing, fishing and unparalleled views. A 25 minute drive to Kingston, 8 minutes from a public beach (Gilmour Point) and two public boat launches in the immediate vicinity, book your viewing today! (id:60626)
RE/MAX Finest Realty Inc.
1309 King Street W
Toronto, Ontario
King Street West, 3 Storey, Semi-Detached, Solid Brick House, Currently Single Family With Potential To Divide Into 3 Or More Units.Victorian Architectural Details, Grand Main Stairway, Rear Servants Stairway, 3rd Floor Front Balcony And Large Room Sizes. Rear Flat Roof SuitableFor Roof Deck, 3 Spacious Floors Plus Full Basement With Rear Entrance And Front Cold Room. Updated Mechanics With 100 Amp Service And NewerCentral Air Conditioner. Parking For 2 Cars With Laneway Access. Possible Development Assembly With 1307, 1305 And 1267 King Street WestPotentially Available. Proposed 21 Storey Condo Building at 1304 King Street West. Near Dufferin Street Close To Liberty Village, Major Transit RoutesAnd Many Amenities. Property To Be Sold As-Is With No Warranties. **EXTRAS** Floor Plans Attached. (id:60626)
Royal LePage Supreme Realty
1309 King Street W
Toronto, Ontario
King Street West 3 Storey Semi-Detached, Solid Brick Family Home. Victorian Charm With Many Original Architectural Details, Grand Main Stairway, Rear Servants Stairway, 3rd Floor Front Balcony And Large Room Sizes. Now A Blank Canvas And Ready To Choose New Flooring, Fixtures, Kitchen And Bathroom. Rear Flat Roof Suitable For Roof Deck, 3 Spacious Floors Plus Full Basement With Rear Entrance And Front Cold Room. Updated Mechanics With 100 Amp Service And Newer Central Air Conditioner. Parking For 2 Cars With Laneway Access. Near Dufferin Street Close To Liberty Village, Major Transit Routes And Many Amenities. Property To Be Sold As-Is With No Warranties. **EXTRAS** Floor Plans Attached. (id:60626)
Royal LePage Supreme Realty
118 Frank Kelly Drive
East Gwillimbury, Ontario
Stunning contemporary 2-storey single detached home (built in 2020), offering 3,658 sq. ft. of luxurious living space on a premium 45.11' x 100.07' lot-just 0-5 years old! Thoughtfully designed for modern family living, the second floor features 4 spacious bedrooms, including a beautiful primary suite with a 5-piece ensuite and his & hers closets. Another ensuite bedroom includes a 3-piece bath and private walk-out balcony, while two additional bedrooms share a well-appointed bathroom. The versatile loft can easily be converted into a 5th bedroom. The main floor boasts an elegant den, a cozy living room with a gas fireplace, and an upgraded builder's kitchen with extended cabinetry perfect for everyday living and entertaining. Professionally finished interlocking stonework surrounds the front, back, and sides of the home, framed by a sleek vinyl fence and exterior potlights that enhance the contemporary design. Backing onto a serene park, this home offers peaceful views and outdoor enjoyment. A truly exceptional, nearly-new property with premium upgrades and an unbeatable setting a must-see! (id:60626)
Homelife/miracle Realty Ltd
504 - 38 Avenue Road
Toronto, Ontario
The Prince Arthur! Stunning suite renovated with high end finishes and hardwood floors. Gourmet kitchen w/ high end appliances. Many custom built-ins, window coverings and light fixtures. 2-pc powder room. Oversized living and dining. Primary BR with spa-like ensuite. 1 car parking + 1 locker. Truly distinctive living space in the heart of Yorkville. A vibrant location adjacent to Yorkville Village, Whole Foods, fine dining, outdoor patios, world renowned shops, The Rom, art galleries & public transit. Must See!! (id:60626)
Royal LePage Real Estate Services Ltd.
10188 Pugwash Place
Richmond, British Columbia
This beautiful 3-bedroom single house, with 2.5 bathroom, is found in Steveston North area, a highly desirable and sought-after neighbourhood. This home boasts a spacious double garage, 2 fireplaces, and a bright east-facing backyard. Nestled in a peaceful and private street and it backs onto a lush greenbelt. Only a short drive to Steveston Village, you'll enjoy easy access to shops, dining, and the waterfront. School catchment is Diefenbaker Elementary and Hugh Boyd Secondary. Convenient access to bus routes, and nearby dyke trail. Call now to book a private showing before it's gone! (id:60626)
Sutton Group - 1st West Realty
2211 Camilla Road
Mississauga, Ontario
Incredible Opportunity for Builder and Developers ! Huge Premium **Lot 56 X 208 Ft** W/Detached 2-Car Garage. Extra Deep Private Driveway For 8-Car Parking. Across From Camilla Park. Extremely Desirable Neighborhood surrounded by Million Dollar Homes. South East Of Mississauga, Mins. To Qew, Lake Ontario, Trillium Hospital, Private & Public Schools! (id:60626)
Sapphire Real Estate Inc.
318 Willow St
Parksville, British Columbia
Brand New 3 Bedroom Home + bonus room- Walk to Parksville's Famous Beach. Discover the perfect blend of space, comfort and coastal living in this meticulously built EcoWest home just a short walk to the sandy beach. Thoughtfully designed with both families and retirees in mind, this home offers generous bedrooms and a flexible bonus room- ideal as a guest space, hobby room, or playroom. The open-concept layout features a bright and spacious living area, a modern kitchen with quality finishings, and plenty of room to host gatherings or enjoy quiet evenings with hot tub and gas fireplace hookups. The primary suite is a true retreat with a walk in closet and ensuite bathroom with heated shower floor! Tucked away, in a friendly and quiet neighbourhood, you'll enjoy easy access to parks, shops, and walking trails. Whether you're upsizing for your family or looking to host family and hobbies while retired, this home offer the lifestyle youve been waiting for. Est.completion mid Aug. Plus GST (id:60626)
Macdonald Realty (Pkvl)
2600 Wycliffe Park Road
Cranbrook, British Columbia
This custom-built sanctuary blends nature and luxury on 8.5 acres in the sought-after Wycliffe area. Designed to embrace its stunning surroundings, this 2012 masterpiece offers an immersive living experience just minutes from city conveniences. With breathtaking views of the Purcell and Rocky Mountain ranges, the St. Mary’s River, and endless sky, this property features 3+ bedrooms, 4 bathrooms, and a private office. Step inside to grand vaulted ceilings, towering panoramic windows, and a true open-concept design, where the chef’s kitchen seamlessly flows into the spacious living area, anchored by a floor-to-ceiling rock fireplace and loft above. Patio doors lead to one of many breathtaking outdoor spaces, perfect for relaxation or entertaining. Off the main entry, you'll find a private office, a two-piece bathroom, laundry, a secretary nook, a pantry, and direct access to the carport and garage. The lofted second level provides a stunning vantage point to soak in the home’s best views—a perfect space for exercise, relaxation, or quiet reflection. The primary suite is a true retreat, featuring a luxurious walk-through ensuite, a freestanding tub perfectly positioned to take in the breathtaking scenery, and a private covered balcony. Downstairs, two additional bedrooms, a bathroom, a versatile den with its own ensuite, a recreational space, and a separate entrance provide direct access to nature’s beauty. Outside, the property is seamlessly integrated into the landscape with stunning retaining wall boulders, creating a striking outdoor gathering space centered around a fire pit. The expansive garden, cultivated with care, is ready for your own harvests—complete with a root cellar to enhance this agricultural gem within the ALR. This is more than a home—it’s a lifestyle, where every sunrise is an awakening and every sunset a reminder that you are exactly where you are meant to be. (id:60626)
Exp Realty

