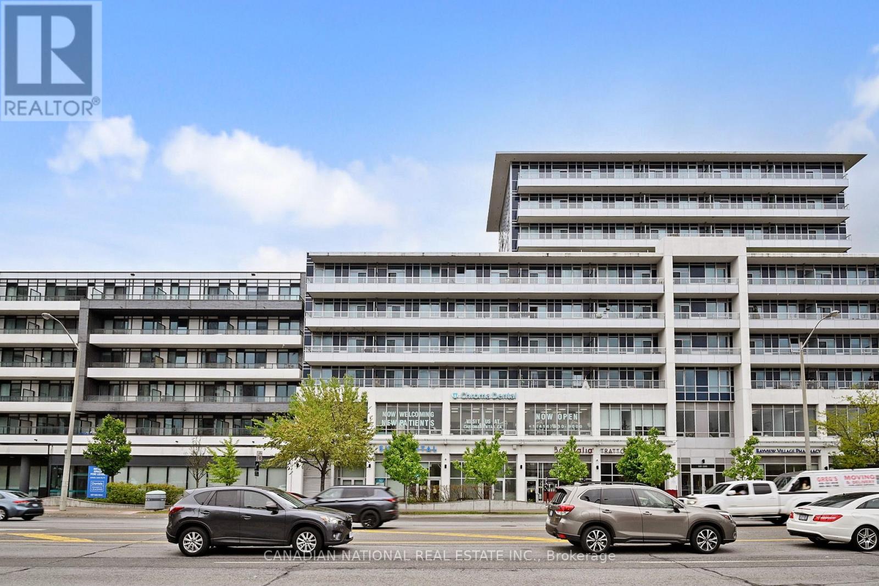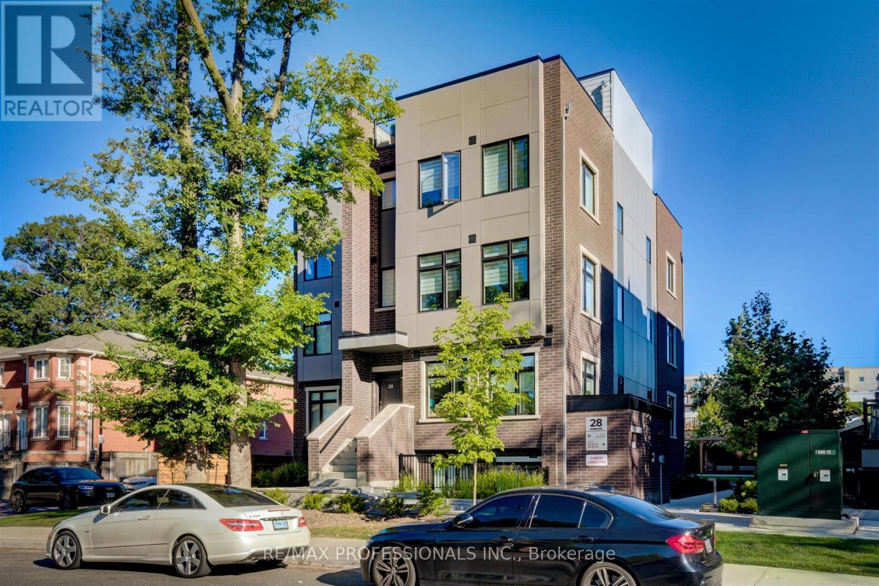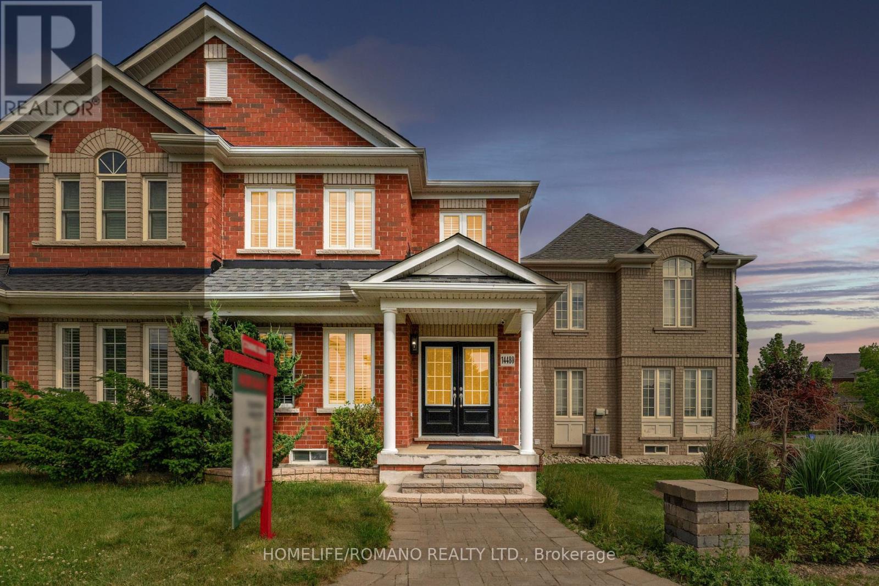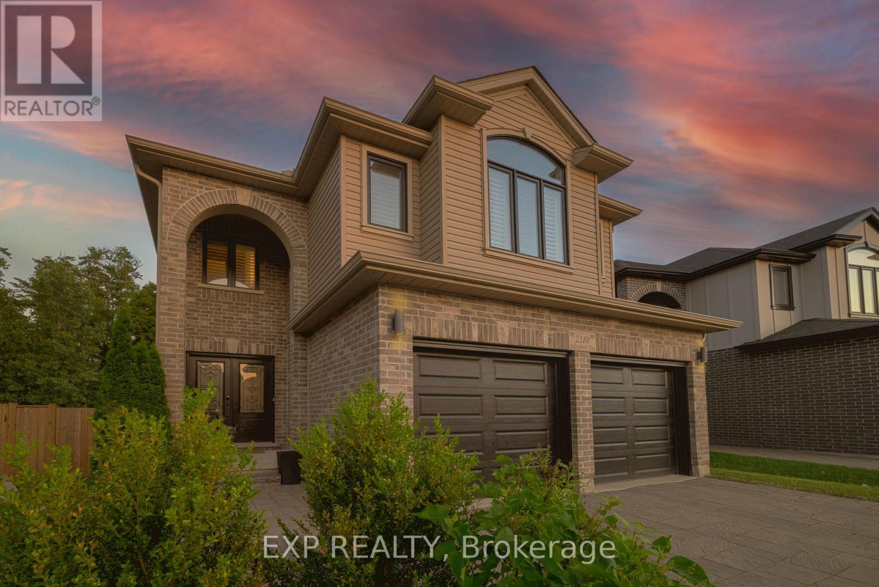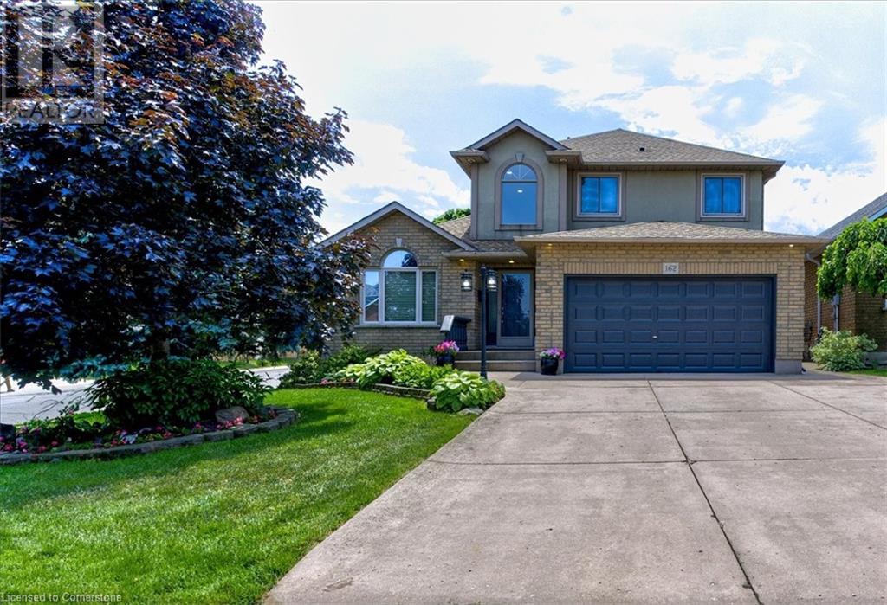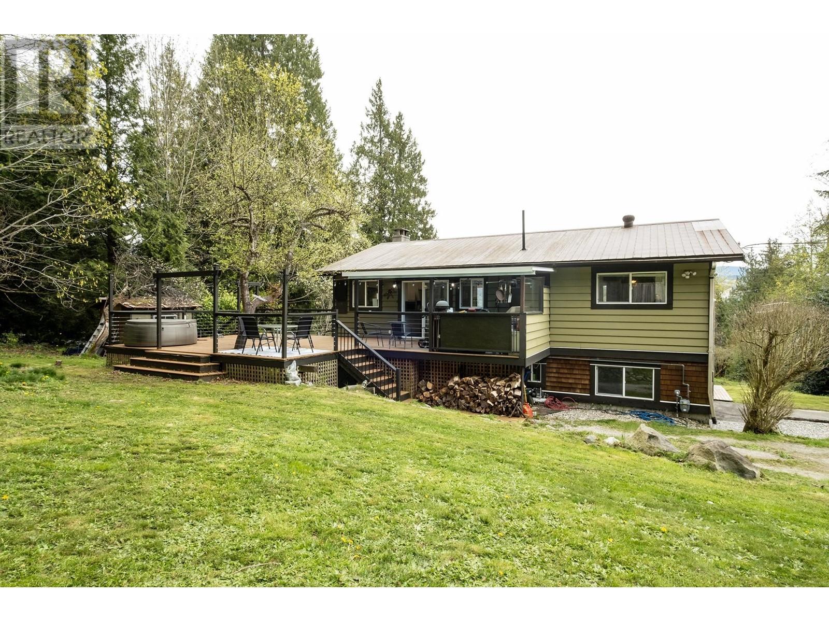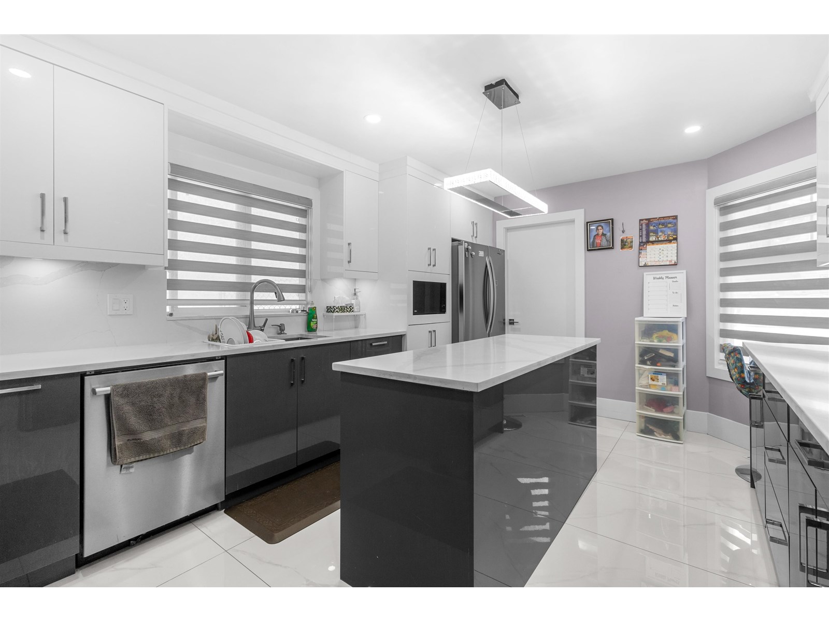105 - 595 Sheppard Avenue E
Toronto, Ontario
Great Opportunity To Own A Street-Front, Ground Floor Commercial Unit For Professional Office Use In Prime Bayview Sheppard Corridor. Across The Street From Bayview Village Shopping Centre, And Steps From The Bayview Subway Station. Surrounded By AAA tenancies Including Optical Office, Dentists, Banks, Grocery Stores And Restaurants, As Well As An Abundance Of Modern Residential Complexes In The Neighborhood. (id:60626)
Canadian National Real Estate Inc.
20 - 66 Long Branch Avenue
Toronto, Ontario
Luxury lakeside living at this beautiful boutique development in sought-after community south of Lakeshore, just steps to Lake Ontario! This exclusive Longhaven unit boasts 1482 sq ft, 3 well-sized bedrooms, high-end finishes and tons of sunlight, overlooking a picturesque parkette. The Italian-designed Scavolini chef's kitchen has an integrated Miele fridge, duel-toned wood cabinets, modern backsplash and stone countertop. Upstairs host family and friends or simply relax on the oversized private rooftop terrace. Steps to Lakeshore shops, gyms, restaurants, bakeries and much more. Close distance to TTC, GO Train, Sherway Gardens, major highways and Pearson airport. **EXTRAS** Laminate flooring t/o. Rooftop with water hose, gas hookup & waterproof laminate flooring (id:60626)
RE/MAX Professionals Inc.
14480 Danby Road
Halton Hills, Ontario
Step into this beautifully renovated 3+1 bedroom semi-detached home, perfectly situated in the heart of Georgetown South. Every detail in this stunning property has been meticulously crafted with modern finishes and exceptional attention to detail, creating a truly captivating living space. From the moment you enter, a bright and welcoming foyer guides you past elegant formal living and dining areas, leading to the heart of the home a magnificent, open-concept chefs kitchen. This kitchen is a true showpiece, boasting soft-close shaker cabinetry, gleaming quartz countertops, a stylish glass tile backsplash, and a built-in desk nook. You'll love the convenience of the pantry, center island with a breakfast bar, and charming display cabinets all thoughtfully designed for both function and style. The kitchen seamlessly overlooks a cozy, sun-filled family room and offers a convenient walk-out to a private, beautifully landscaped yard, an ideal oasis for entertaining or peaceful relaxation. Upstairs, the second level reveals a spacious king-size primary suite, complete with a generous walk-in closet and a spa-inspired ensuite your perfect retreat for unwinding at the end of the day. Don't miss the opportunity to make this exquisite Georgetown South gem your own. Schedule your private showing today and prepare to fall in love! (id:60626)
Homelife/romano Realty Ltd.
231 - 901 Queen Street W
Toronto, Ontario
Welcome to Suite 231 at 901 Queen Street West A Truly Unique Residence Offering The Ultimate In Downtown Living With Front-Row Views of Trinity Bellwood's Park And Steps To Queen West. Offering Nearly 1,000 Square Feet Of Interior Space Over 2 Floors And An Expansive 300+ Square Foot Private Terrace Overlooking The Park, This Is A One-Of-A-Kind Opportunity In One Of Toronto's Most Iconic Neighbourhoods. The Oversized Terrace Rarely Offered At This Scale Acts As A True Outdoor Extension Of Your Living Space, Perfect For Dining Al Fresco, Urban Gardening, Or Simply Soaking Up The City's Most Vibrant Neighbourhood And Green Space Right Across The Street. This Sun-Drenched, Corner-Unit Condo Features Over 1,300 SF Of Total Living Space With An Open-Concept Layout With Exceptional Flow For Everyday Living and Entertaining. The Wall-To-Wall, Floor-To-Ceiling Windows Bathe The Space In Natural Light And Frame Stunning Treetop Views. A Sleek, Modern Kitchen With Full-Sized Stainless Steel Appliances, Quartz Countertops, And A Large Peninsula Extending Into A Spacious Dining Room Complete The Main Floor. The Second Floor Offers A Generous Primary Bedroom With Ample Closet Space And A Newly-Renovated Contemporary 3-Piece Bath With Clean, Designer Finishes. The Second Bedroom Is Currently Used As A Den/Home Office With Custom Cabinetry, But Can Be Easily Converted Depending On Your Needs. This Turnkey Unit Is Freshly Painted And Also Includes Beautiful New Engineered Hardwood Floors Throughout To Impress Even The Most Discerning Buyers. An The Oversized Parking Spot and Locker Are Located Right By The Elevator For Extra Convenience. Amenities Include A Fitness Room, Meeting Room, And A Courtyard. Located In A Boutique, Low-Rise Building In The Heart Of Queen West, This Rare Parkside Retreat Puts You Steps To Toronto's Most Vibrant Dining, Cafés, Shops, Galleries, And Nightlife With The TTC At Your Doorstep And The Lifestyle That You Have Been Waiting For! (id:60626)
Royal LePage Signature Realty
2180 Yellowbirch Place
London North, Ontario
If youve been waiting for the lot, this is it.Tucked on a quiet cul-de-sac, 2180 Yellowbirch Pl backs onto protected forest and offers one of the largest yards in the area. Private, sun-filled, and fully fenced, this oversized pie-shaped lot delivers the kind of outdoor living you simply wont find in newer builds. A full-width custom timber deck spans the entire back of the home, perfect for relaxing, entertaining, or soaking in the quiet beauty of your own backyard.Inside, youve got space where it counts: nearly 2,800 sq ft of finished living space, and a full wall of windows at the back that lets in beautiful natural light while framing the forest views. Custom California shutters run throughout both the main and second floors, adding timeless style and privacy in every room. The primary suite is oversized, with a walk-in closet and private ensuite, while three additional bedrooms share a second full bath upstairs, making mornings and routines run smoother.Downstairs is bright, open, and already finished with a large rec room, big windows, and a walkout that opens directly to the yard. Theres also a roughed-in bathroom and flexible space for a fifth bedroom, home gym, or office, ready to adapt to whatever you need next. Whether you're upsizing, investing, or planning for multigenerational living, this layout gives you room to grow and room to add equity.Just when you thought this home couldn't offer any more, you're minutes away from Masonville Mall, top-rated schools, Sunningdale Golf & Country Club, trails, and every amenity you could ask for.With a walkout basement, a full-width timber deck, and one of the nicest forest-backed lots in the neighbourhood, this is a rare offering that delivers on space, comfort, setting, and long-term value. AC 2023, Fridge 2024, Dishwasher 2022. (id:60626)
Exp Realty
28 Mcrae Beach Road S
Georgina, Ontario
Welcome to the Gray Cottage - a rare opportunity awaiting on the coveted Lake Simcoe shoreline. Offered for sale for the first time in over 60 years, this 3-season cottage is nestled on 70ft of prime Lake Simcoe shorefront, offering a peaceful retreat surrounded by towering trees and lush natural landscapes. The Gray Cottage maintains its nostalgic charm with a cozy interior that features 4 spacious bedrooms, 2 powder rooms & a separate shower room. Entertain guests with ease in the open-concept living/dining that features a large stone fireplace w/woodstove insert, large breakfast bar, & oversized windows with westerly exposure for breathtaking views of infamous Lake Simcoe sunsets. Walk to the waters edge where the rhythmic sound of waves lapping the natural shoreline is a constant companion, adding to the cottage's tranquil atmosphere. Renovate & restore the existing charm of the existing cottage or build your dream 4-season home in the exclusive McRae Beach community and enjoy the alluring tradition of Lake Simcoe's cottage culture for years to come. (id:60626)
Keller Williams Realty Centres
162 Locheed Drive
Hamilton, Ontario
Step into this beautifully appointed 2-storey home, ideally situated on a spacious corner lot in a highly desirable, family-friendly neighbourhood. Boasting 3,584 square feet of beautifully finished living space, this home offers both comfort and functionality for everyday living and entertaining. The main floor features a formal living room and dining room, a powder room, as well as a bright, open-concept kitchen that flows seamlessly into the inviting family room, creating the perfect space for gathering with loved ones. Upstairs, you’ll find a spacious primary bedroom complete with a private ensuite and walk-in closet, along with two additional generously sized bedrooms and a second full bathroom—perfect for growing families or guests. The fully finished basement provides additional living space and includes a second kitchen, making it ideal for extended family or in-law accommodations. Step outside to enjoy your own backyard oasis, complete with an in-ground salt water pool, gas BBQ hookup, and two sheds equipped with hydro for all your storage or hobby needs. The in-ground sprinkler system keeps the landscaped grounds lush and low-maintenance. Located close to parks, schools, and local amenities, this home offers the perfect blend of space, convenience, and lifestyle. Don’t miss your chance to own this exceptional property—contact us today to schedule your private viewing. (id:60626)
Royal LePage NRC Realty Inc.
5930 Shoal Way
Sechelt, British Columbia
Fantastic large family home set on nearly half an acre lot w/views across Porpoise Bay plus an additional one bedroom income suite!This home packs a lot of fabulous living space in just over 2600 sq ft! Perfect for a large family the home boasts 6 bedrooms & 3 bathrooms set over two floors.Upstairs is a brand new kitchen that flows out into the main living room.Adjacent is a large 600sq ft deck with views across to the ocean.Also on this floor are 2 bedrooms & a family bath bathroom, Downstairs features a family room and 3 further bedrooms & bathroom.Also on this lower level is a self contained one bedroom rental suite with its own separate entrance.Only minutes from downtown Sechelt & he many trails in Kinnikinnick Park this home is situated perfectly to enjoy everything Sechelt offers! (id:60626)
RE/MAX City Realty
7068 129a Street
Surrey, British Columbia
Welcome to this beautifully renovated 5-bedroom, 2.5-bathroom rancher located in the heart of West Newton. Sitting on a 4,515 sq ft lot, this home features extensive updates including new flooring, modern lighting, updated bathrooms, a refreshed kitchen, and central air conditioning for year-round comfort. The layout includes a flexible 1- or 2-bedroom mortgage helper with a private entrance - ideal for extended family or rental income. Outdoors, enjoy ample parking for multiple vehicles plus RV parking. Situated on a quiet street, this home is close to all levels of schools, parks, shopping, and transit. Whether you're a first-time buyer, investor, or looking for a turnkey family home, this one check all the boxes. (id:60626)
Royal LePage Global Force Realty
36689 Dianne Brook Avenue
Abbotsford, British Columbia
Welcome to beautiful Sumas Mountain! This stunning 5 bedroom, 4 bathroom corner home is situated in one of East Abbotsford's pristine hillsides. Open kitchen and living room concept including S/S appliances, gas range, large quartz island. Upstairs features a primary bedroom with a large walk-in closet, luxurious ensuite bathroom with double sinks. Two additional bedrooms with 2 patio's! Downstairs features a fully finished basement with two bedrooms, a 4 piece bathroom and a second laundry room. This home is a must see as it is situated in a great family friendly neighborhood in the mountains. Only minutes to Hwy 1 and all amenities. (id:60626)
Homelife Advantage Realty (Central Valley) Ltd.
1 Amberdale Drive
Toronto, Ontario
Welcome to 1 Amberdale Dr ! Tucked away on a quite tree lined street this home has great curb appeal.This stunning 3 + 1 bedroom, 2 bathroom home blends comfort, style, and convenience in one of Scarborough's most desirable neighborhoods. Large Pie Shape Corner Lot. Features Include A Renovated Kitchen With Stainless Steel Appliances & Walk Out To A Patio, A Bright Formal Living Area & Hardwood Floors. A separate entrance to the basement ,1 bedroom apartment with 3 pc washroom, kitchen and laundry. Good extra income for rental. Newer Windows, Newer Furnace and Deck. It's one of only a few homes that back on to Amberdale Ravine, which leads to historical St Andrews Road and Thomson Memorial Park. Close To 401,Scarborough Town Centre, Ttc & Amenities! Great Family Area Close To Schools And Parks. (id:60626)
RE/MAX Realtron Jim Mo Realty
743 Hager Avenue
Burlington, Ontario
Welcome To 743 Hager Avenue, Spacious! Updated! Move-In Ready! This beautiful semi-detached raised bungalow is located on a quiet street in the downtown core of Burlington. Short walk to the lake, Spencer Smiths park, downtown boutiques and restaurants, great schools and bike trails. 5 minutes to QEW, Joseph Brant Hospital, Go station, and Costco. Main features: 3+3 bedrooms, 3 full bathrooms, 1 built-in garage and 3 parking spots. Enjoy open-concept living, dining, and kitchen space perfect for entertaining! Kitchen boasts a large 8-seater island, elegant quartz countertops, ample cabinetry, S/S appliances (2022). Cozy gas fireplace in the living room. Built-in closet organizers throughout the house. Master bedroom offers a walkout to a deck. Private fully fenced pool-sized backyard with a gazebo. Fully finished lower level with additional kitchen - ideal for in-laws, guests, or older kids. Make this rare find your new home! New roof (2021), New windows ( 2020), Eco-friendly spray foam insulation. Soundproofing between floors and rooms for added privacy, Owned furnace and water heater (2017), Concrete driveway and patio stone (2022), Finished garage with an auto garage door remote and epoxy floor covering, Automated rolling shades in the living room & kitchen. (id:60626)
Right At Home Realty

