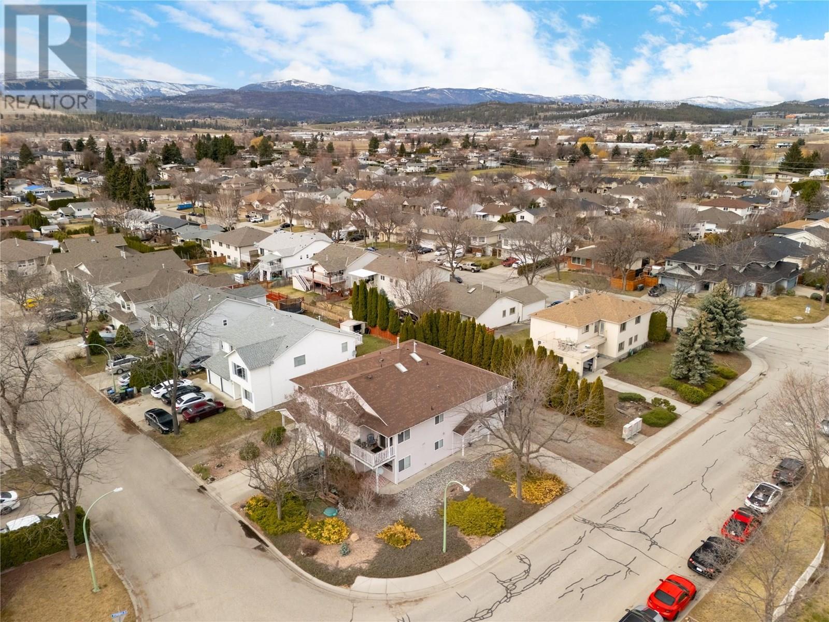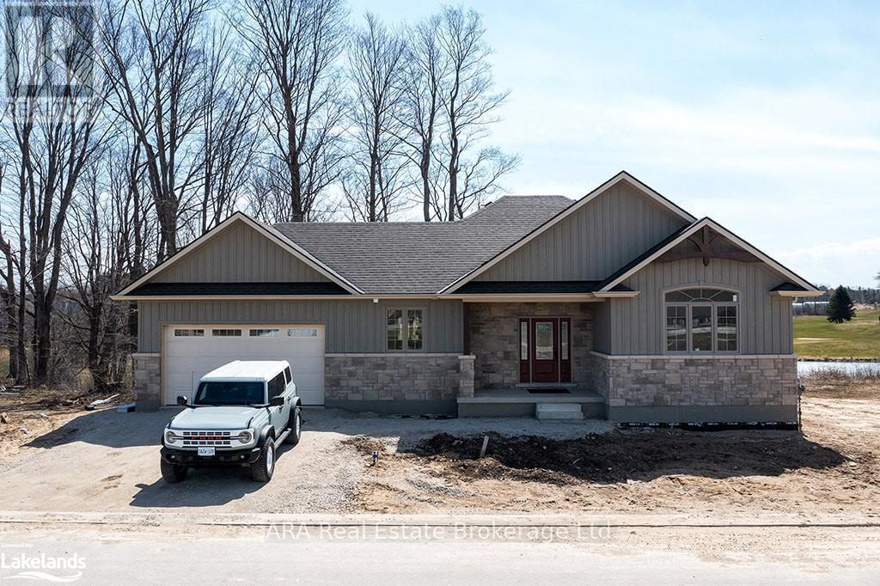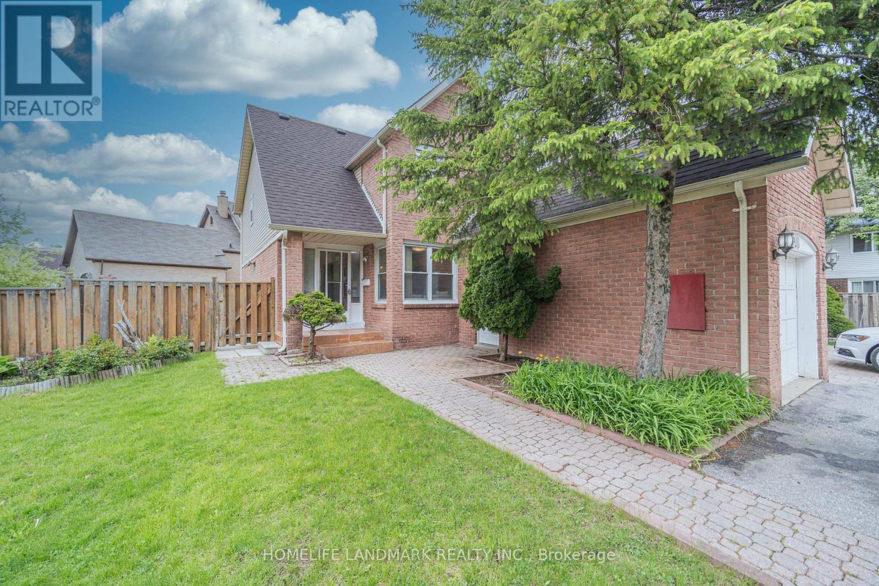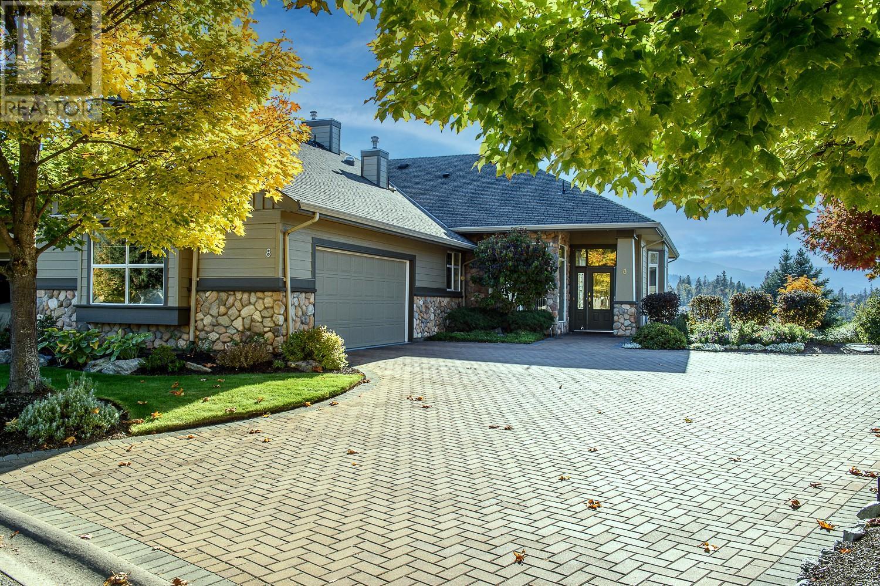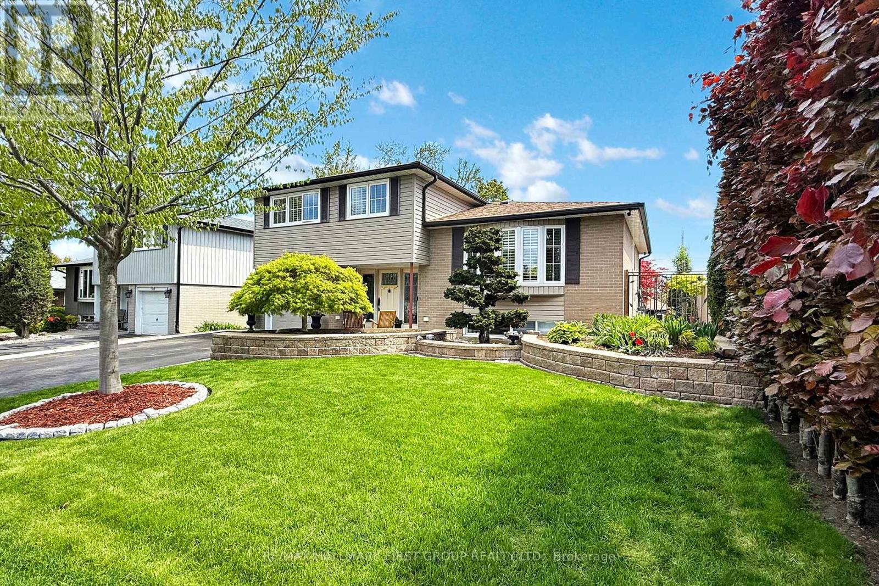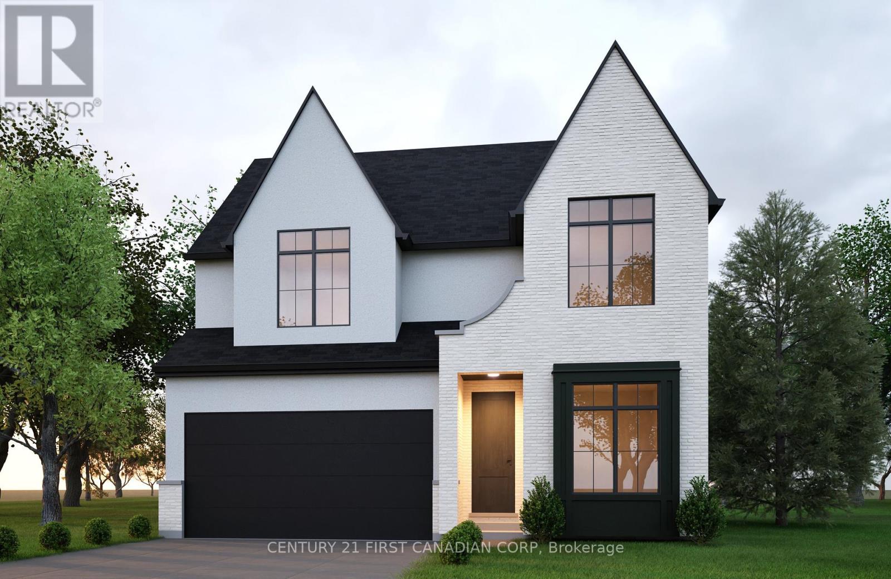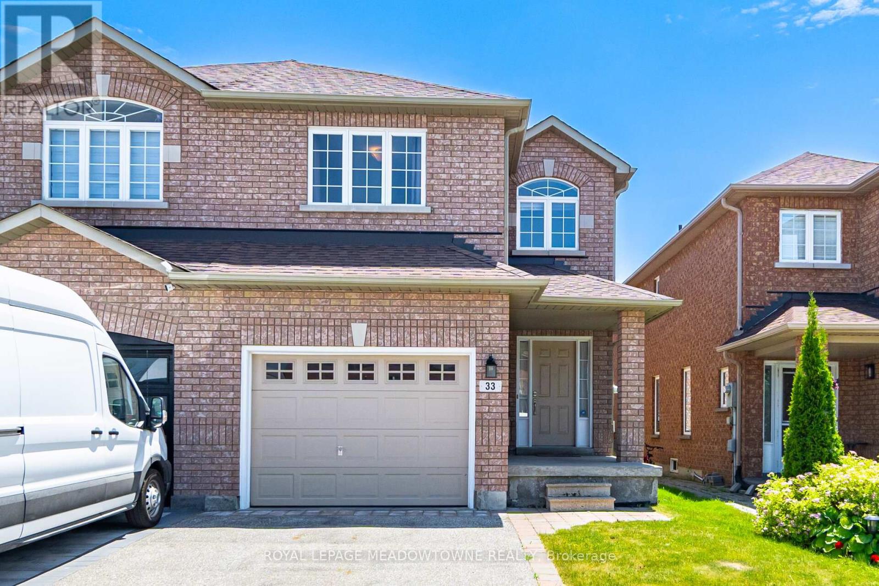44 Faimira Avenue
Georgina, Ontario
PRICED TO SELL!!!! GREAT VALUE!!! Beautiful brand new never been lived in! 4 bed 4 bath built by Aspen Ridge Homes. This home comes with a full tarion warranty and appliance package plus a/c included in price! Bright and spacious layout with tons of natural sunlight and neutral tones thru out. Great size bedrooms with ensuite/semi ensuite. Prim bed has his and her walk in closets 5 pc ensuite and soaker tub. Main floor mudroom with walk out to garage. Inviting double door entry to the home no sidewalk and double car garage! Lots of parking space! Great location just minutes to the 404 and a 30 min straight drive into the city and walking distance to blue water beaches !! Enjoy the best of both worlds !! Quiet living with an easy drive into the city !! Dont miss this one! aprx 2800 sq ft!! (id:60626)
RE/MAX Experts
4 Amos Maynard Circle
Vaughan, Ontario
Looking for a detached home, but bored with all of the regular subdivision homes? Looking for a totally unique home in both character and location? This could be the one. This home has bay windows in almost every room and open stairs that allow tons of natural light in all day long. The walkout basement opens up to a small private patio - great for hanging out with a morning coffee. Great for a young family or a downsizer, this home is move-in ready and features upgraded hardwood floors, an updated kitchen and ensuite bathroom. Parking for 4 cars on the driveway. Feel totally safe on the quiet and traffic-free court location that is just down the street from Market Lane shopping centre, the local grocery store, 2 parks, banks, coffee shops, restaurants, the library, public transit &more! Living here is all about lifestyle! (id:60626)
RE/MAX Experts
430 Mclennan Crescent
Kelowna, British Columbia
An incredible opportunity for investors or multigenerational living—this is the only full duplex of its kind currently on the market. Situated on a large corner lot, each side offers a spacious layout with suite potential, thanks to fully functional summer kitchens. One side has 3 bedrooms up and 2 down while the other features 2 bedrooms up and 1 on the lower level. With ample parking, generous floorplans, and flexible living spaces, this property is ideal for extended families, guests, or generating rental income. Each unit enjoys abundant natural light, private decks, large kitchens, and practical layouts. The mature landscaping offers privacy, and the location is truly unbeatable—just steps to schools, parks, shopping, transit, churches, and more. Located in Rutland, one of Kelowna’s fastest-growing neighbourhoods, this property is perfectly positioned to benefit from ongoing development and future appreciation. With easy access to UBCO, Kelowna International Airport, and an array of local amenities, this is a rare and strategic opportunity for both lifestyle and long-term value. (id:60626)
RE/MAX Kelowna - Stone Sisters
879 Tutor Way
Mill Bay, British Columbia
''Reduced Price'' Mill Springs Arts and Crafts Charmer! Right Sized at 2000 sq ft. 3BR/3Bath plus office. High ceiling, open concept Kitchen/Dining/Living combination warmed by gas Fireplace, opens through French Doors to huge patio and large sunny private back yard. Hardwood floors and high end finishes. Island Kitchen with Eating Bar features Granite counter tops and Stainless appliances. Office off Entry easily converted to 4th BR. Spacious Primary suite on Main features 4 piece with heated floors and walk-in closet. Large French Doors to patio bring outdoors inside.Upstairs huge BR and 3 piece bath provides wonderful guest accomodation and potential conversion to Media/Rec room.Double Garage w/Large Driveway and side parking for''extras''. Community adorned with Parks,Greenspaces and public Walkways and Trails.Minutes to Shopping, Services, Schools,Seaside Magic and Marinas of Mill Bay. Easy Commute to Victoria! Vancouver Island at its Finest!! (id:60626)
Royal LePage Duncan Realty
30 - 8 Hilton Lane
Meaford, Ontario
This 2-bedroom bungalow has views through a ravine and over a large pond. Enjoy the views from your dining room, living room and primary bedroom. The dining and living rooms have coffered ceilings while the front bedroom has a cathedral ceiling. Start your day and end your day enjoying a beverage on the large rear deck. Standard finish includes rough-in 3 piece bathroom in the basement. Optional upgrades available include 2 bedrooms in the basement, lower level family room and games area. HST is applicable to this sale and not included in the purchase price. Development and initial building permit charges are included in the base listing price. The photos in this listing are staged and are not included in the listing. Only the kitchen appliances are included. This property is located within a Vacant Land Condominium and is accessed by a shared private road. Monthly fees are $212.91. (id:60626)
Ara Real Estate Brokerage Ltd.
30 - 1295 Wharf Street
Pickering, Ontario
Wake up to the shimmer of lake views and end your days with breathtaking sunsets in this executive 3 bedroom freehold townhome, perfectly nestled in Pickering's sought-after Nautical Village. Inside, 9-ft ceilings and rich hardwood floors create a bright, open-concept main floor designed for effortless flow. The chef inspired kitchen boasts breakfast bar, and ample cabinetry perfect for everyday living and entertaining. Overlooking the expansive great room with soaring vaulted ceilings and a walkout to a two-tiered patio, this space is built for connection and comfort.Step outside and you're just moments from the lake, in-ground swimming pool, scenic trails, and waterfront docks bringing resort-style living right to your doorstep. Upstairs, the primary suite is a true retreat with vaulted ceilings, a spa-like 5 piece ensuite, a walk-in closet with custom built-ins, and a private balcony showcasing stunning south and west views of Frenchman's Bay. Both secondary bedrooms offer their own 4 piece ensuite and double closets, delivering privacy and functionality for family or guests.This is more than a home, it's a lifestyle. Welcome to your beautiful lakeside dream. (id:60626)
Exp Realty
98 Ecclesfield Drive
Toronto, Ontario
Gorgeous Home In Ideal Scarborough Area. One Of The Best Streets In The Quiet Neighbourhood. Well Maintained Family Home. Close To Transportation, Parks And Shopping. Bright Spacious And Well Designed Layout. Finished basement with Kitchen And Bath, Separate Entrance, Large Bedroom With Above Grade Windows, Potential HIgh Extra Rent Income. Beautiful Huge SIde and Back yard. Top Ranked Schools; Sir Samuel Steele Jr PS, Dr Norman Bethune High School. (id:60626)
Homelife Landmark Realty Inc.
1 Elvira Way
Thorold, Ontario
Welcome to your dream home in the desirable Rolling Meadows subdivision! This exquisite two-story residence boasts almost 2,300 square feet of meticulously designed living space with 4 bedrooms, 3 bathrooms and a main floor office. This home is perfect for families seeking comfort and convenience. Large windows on all sides fill the home with natural light, creating an inviting atmosphere. Enjoy timeless, classic neutrals and high-quality finishes that stand the test of time. Every detail has been thoughtfully considered, ensuring a blend of style and functionality. Retreat to one of the four generously-sized bedrooms, including a primary suite featuring a luxurious ensuite bathroom with glass shower, double sinks, and a separate freestanding tub for ultimate relaxation. You will love the large walk-in closet and a second in-suite closet for even more storage. The relaxation continues on the unique covered porch which offers views of the backyard and the street, allowing you to keep an eye on your children playing in the front yard or backyard while enjoying the shade and a peaceful moment. Experience quick access to the USA border, Niagara Falls, Niagara-on-the-Lake Wine Country, and essential amenities. The St. Catharines Hospital, Brock University, and Niagara College are just a short drive away. Enjoy the amazing outdoors with a nearby walking trail, a large park, and a soccer field, perfect for family activities and leisurely strolls. This quiet area is surrounded by green space, offering tranquility while still being close to shopping and dining options. Many extras included: owned tankless water heater, alarm system roughed-in, central vac roughed-in, waterline for fridge, insulated and painted garage and insulated garage door, separate entrance to basement. This exceptional property is perfect for those seeking a serene lifestyle without sacrificing convenience. Dont miss the opportunity to make this stunning house your new home! (id:60626)
Revel Realty Inc.
3800 Gallaghers Pinnacle Way Unit# 8
Kelowna, British Columbia
The address says it all—Gallaghers is the Pinnacle of Luxury, nestled in the low mountains, orchards and vineyards of East Kelowna. This gated community of 644 homes and two golf courses, includes craft rooms, auditorium, games room, library, swimming pool with hot tub, and a gym. Operational maintenance of these facilities, roads, parks and infrastructure is supported by the 14 Stratas and the Golf Course. The Golf Clubhouse features a restaurant overlooking the Course and valley. This luxury townhome, offered by the original owner, includes the very finest in design and decor including extra heat vents, sound proofing, pre wiring for a security system, double interior glass doors for privacy, and many recent upgrades. The extra wide garage features space for a golf cart, epoxy floor paint, and recessed galvanized floor grates with drains. Uniquely positioned, backing south overlooking the Pinnacle Golf Course with breathtaking views of the canyon, city and lake beyond; this is truly one of a kind lifestyle opportunity! (id:60626)
RE/MAX Kelowna
48 Crawford Drive
Ajax, Ontario
Welcome home to 48 Crawford Dr. A beautifully maintained 4-level side split offering 1,854 sq. ft. of bright, versatile living space in the desirable southwest Ajax community. Just minutes from the lake and the scenic Ajax Waterfront Trail. This 3-bedroom home features a thoughtfully converted 4th bedroom now serving as an upper-level laundry room for added convenience. The large upper bath has upgraded heated floors for extra comfort. The main floor boasts a sun-filled living room, wood-tiles throughout and gas fireplace. The spacious kitchen and dining rooms are combined, perfect for entertaining, complete with granite counter-tops, high-end stainless steel appliances, a walk out to the back patio, large bay window in the dining area and custom built-in cabinetry. Below grade is a cozy family room featuring more custom built-in cabinetry and a large above-grade window that fills the space with natural light. Outside, enjoy a meticulously landscaped yard & garden, concrete walkways, a raised interlock patio and retaining walls, perfect for outdoor gatherings or a serene retreat from the hustle and bustle. Two backyard entrances, a deck, and a charming front porch enhance both function and convenience. This backyard is a showstopper and a MUST SEE. This move-in-ready home offers comfort, style, and an unbeatable location close to parks, schools, and the waterfront. Dont miss it! (id:60626)
RE/MAX Hallmark First Group Realty Ltd.
Lot 32 Upper West Avenue
London, Ontario
Introducing The Doyle, our latest model that combines modern elegance with unbeatable value. This stunning home offers 4 spacious bedrooms and 2.5 luxurious baths, perfect for families seeking comfort and style. Enjoy Royal Oaks premium features including 9-foot ceilings on the main level, 8-foot ceilings on the upper level, quartz countertops throughout, hardwood spanning the entire main level and large windows adding an open and airy feel throughout the home. Thoughtfully designed floor plan with ample space for relaxation and entertainment. Featuring a desirable walkout lot, offering easy access to outdoor spaces and beautiful views. Choose from two distinct elevations to personalize your homes exterior to your taste. Nestled in the highly desirable Warbler Woods community, known for its excellent schools, extensive walking trails, and a wealth of nearby amenities. Experience the perfect blend of luxury and convenience with the Doyle. Your dream home awaits! Photos are from a previous model for illustrative purposes. Each model differs in design and client selections. Elevation may include upgrades not included in the standards. (id:60626)
Century 21 First Canadian Corp
33 Brightsview Drive
Richmond Hill, Ontario
Don't Miss This Renovated 4-Bedroom, 4-Bath Two-Storey Home in Sought-After Oak Ridges, Richmond Hill. Enjoy a family-friendly neighbourhood with parks, schools, and natural surroundings, all on a quiet, mature street. This well-maintained home features four spacious bedrooms, four updated bathrooms, and a finished basement with a second kitchen ideal for a potential in-law suite. The main floor features an open-concept layout with a family room, a beautifully renovated kitchen with custom cabinets, granite counters, stainless steel appliances, and a walkout to a private deck. Additional highlights include hardwood floors and California shutters throughout. Upstairs you'll find a large primary bedroom with ensuite and walk-in closet, plus three generously sized bedrooms with engineered hardwood and ample storage. The fully finished basement adds versatile space with a large rec room,3-piece bath, cold room, and second kitchen. Outside, enjoy a private yard perfect for relaxing or summer barbecues. This Home has Been Very Well Maintained, Recent Renovations include Updated Kitchen (2014) Updated Washrooms (2015), Furnace and AC (2021), Re-shingled Roof ( 2019) Engineered Hardwood Flooring Upper Level (2013), Cornice Mouldings (2014), Front Foyer (2016) Deck (2017), Attic Insulation (2021) (id:60626)
Royal LePage Meadowtowne Realty



