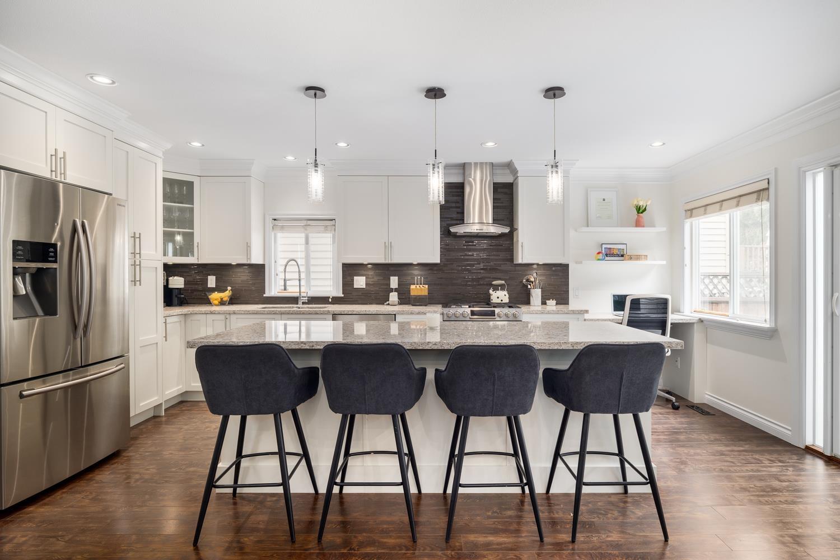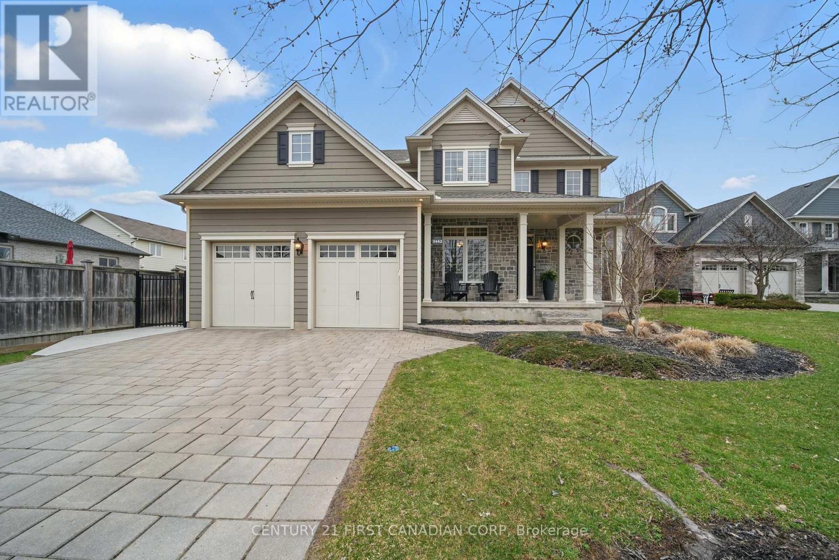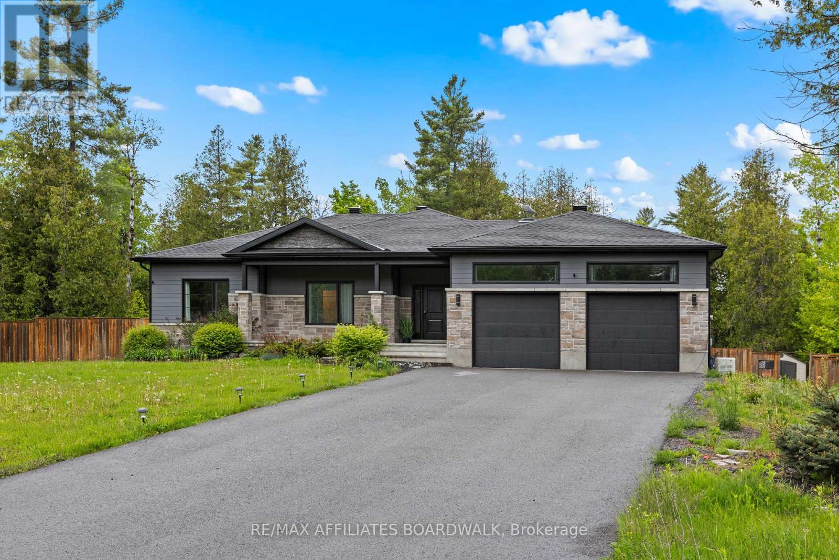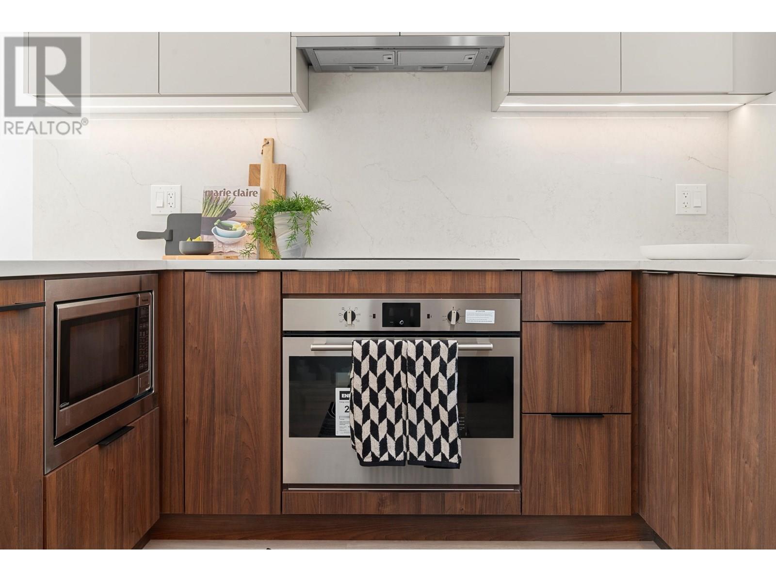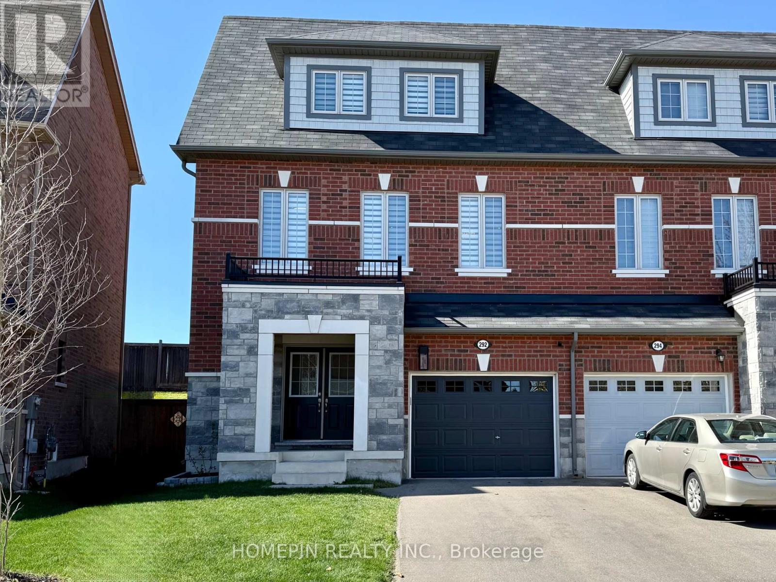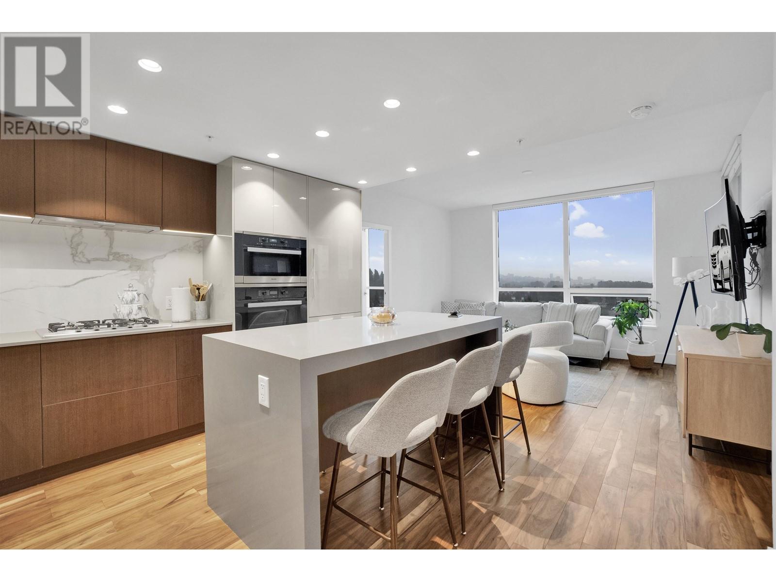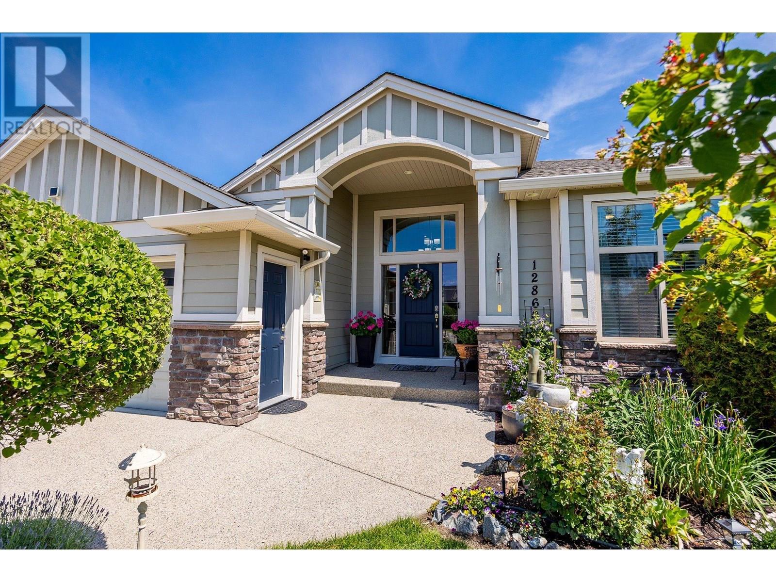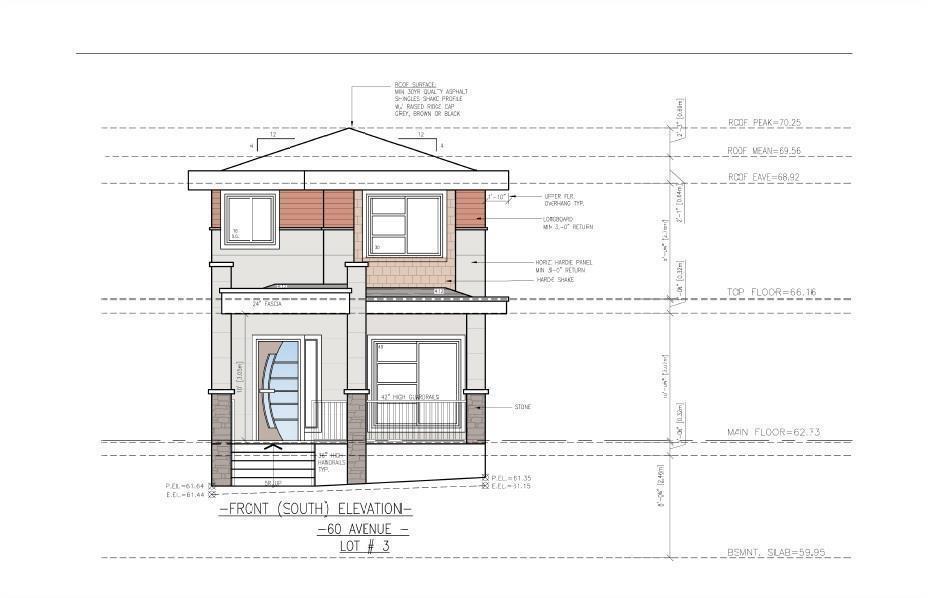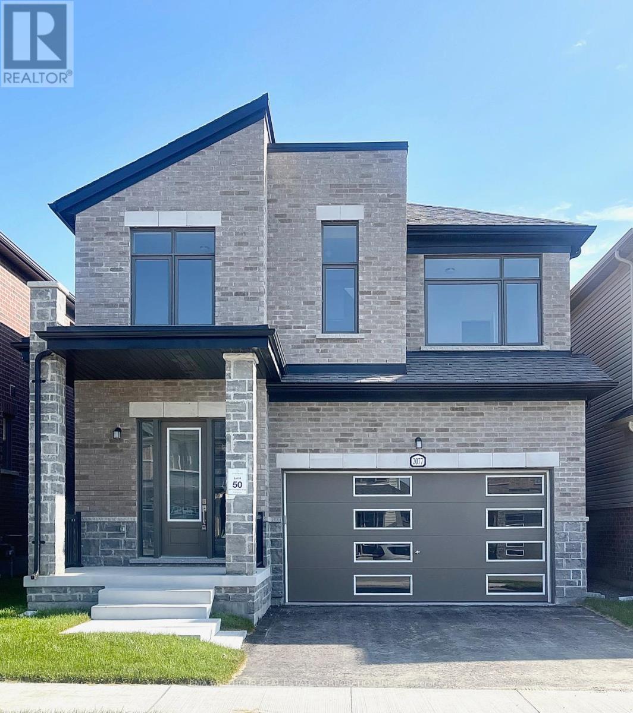102 8888 216 Street
Langley, British Columbia
Stunning 4 bed/3.5bath detached home situated in the sought after quiet Hyland Creek neighbourhood! This beautiful two level home w/ basement presents a formal living room on the main floor that leads you into your bright spacious gourmet kitchen w/gas range stove and oversized island and dining area. The French doors lead you into your gorgeous private yard w/tiered hedges creating a perfect spot for entertaining and complete with a hot tub. Upper level boasts 3 generous sized bedrooms w/2 bathrooms featuring a 4 pc ensuite. Lower level can be turned into a private office or a rec/movie room. Large laundry can easily be converted back to garage. Updated with new A/C, new roof, new furnace, new hot water tank, newly painted, new carpet throughout. (id:60626)
Oakwyn Realty Ltd.
3442 Settlement Place
London, Ontario
Situated on a quiet cul-de-sac of 6 homes in the highly desirable neighbourhood of Talbot Village, on an oversized treed/landscaped mature lot, updated in 2024! Welcome to 3442 Settlement Place! This gorgeous two storey home is sure to impress. As soon as you enter this home you are greeted by the warmth that his home provides, & drawn to all of the elegant & modern details. The main floor features an open-concept layout with a large foyer, cozy living room with a natural gas fireplace great for relaxing after a long day, an eat-in kitchen with a dinette & dry-bar perfect for those who enjoy entertaining, an elegant home office/den with custom shelving/storage & feature wall, and a 2-pc powder room off of the mudroom that is sure to make a statement. The oversized windows, crown moulding, custom millwork, upgraded lighting fixtures, fresh neutral paint throughout, & light engineered hardwood & tile flooring provides a comforting and luxurious feel. Making your way up to the second floor, you are automatically drawn to the stunning custom feature wall & oversized lighting fixture. The second floor features 3 bedrooms, a shared 4pc bathroom, separate laundry room, and the primary bedroom has another custom feature wall, walk-in closet, and a 4-pc bathroom with his & hers vanity and more oversized windows with california shutters. The finished basement is a bonus with a 4th bedroom, 3-pc bathroom, and rec-room great for game night! Enjoy those warm summer nights in your fully fenced, private, and mature backyard (pool sized lot). The large stamped concrete patio is equipped with a natural gas line that makes hosting family BBQ's a breeze, and has rough in for 2 outdoor speakers. The custom shed was built to match the house, and is a bonus for those who need that extra storage space. This home is conveniently located, walking distance to all amenities & schools - and only a short 7 minute drive to the 401 corridor. Come and check out what this home has to offer today! (id:60626)
Century 21 First Canadian Corp
201 Ski Hill Road
Kawartha Lakes, Ontario
Welcome to your own private retreat in the peaceful countryside of Bethany. This spacious 3+1 bedroom side split is nestled on approximately 1.5 acres and offers the perfect mix of charm, function, and scenic beauty. A sweeping circular driveway and tranquil natural surroundings set the tone as you arrive. Step inside to a bright, welcoming foyer that leads into a thoughtfully designed layout. The kitchen flows seamlessly into a large dining room, ideal for family meals or entertaining guests. The cozy family room features one of two gas fireplaces, perfect for quiet evenings or movie nights. Downstairs, the finished basement offers a versatile rec room, a second gas fireplace, and a fourth bedroom, perfect for guests, teens, or a home office. Walk out from the basement to a covered patio that opens into a beautifully maintained, fully fenced backyard. With both single and double-wide gates, it offers convenient access and flexibility. The level yard backs onto open fields, offering panoramic views, ultimate privacy, and unforgettable sunsets. A second patio leads to a charming three-season cabana, great for summer barbecues or simply relaxing in the shade. Inside, you'll also find a private indoor hot tub room that overlooks the stunning landscape, a true year-round oasis. The property includes three garages, providing ample room for vehicles, toys, and storage. Plus, there's an attached heated workshop tucked at the rear, ideal for hobbies or projects. And for those who work from home or stream with ease, the property is equipped with superb, extremely high-speed internet, making remote work or online living a breeze. This home is larger than it appears and full of possibilities. Whether you're looking for space to spread out, entertain, or simply unwind in nature, this Bethany gem offers the lifestyle you've been dreaming of! (id:60626)
The Nook Realty Inc.
25 Chase Road
Berwick West, Nova Scotia
Idyllic Valley Oasis Luxury Living on 6.7 Acres Welcome to your dream escape in the heart of the Annapolis Valley. This stunning 3,756 sq. ft. custom bungalow is nestled on 6.7 acres of A1-zoned land, offering complete privacy, natural beauty, and refined rural livingjust 3 minutes from the vibrant Town of Berwick. Step inside to an open-concept main level where elegant design and everyday comfort blend seamlessly. The home boasts 3 spacious bedrooms, 3.5 bathrooms, and a versatile lower level featuring a second kitchen, wet bar, and generous living spaceideal for extended family or rental potential. Warm hardwood and tile floors run throughout, complemented by two cozy propane fireplaces, central vac, alarm system, and brand-new appliancesincluding a propane stove. French doors lead to a composite deck overlooking professionally landscaped grounds with an inground heated pool (fenced, with diving board and pool shed), a Hydropool self-cleaning hot tub, and sprinkler system. A dream for hobbyists and car enthusiasts: the attached 1,400 sq. ft. 2-door garage pairs perfectly with a fully finished 3-door detached garage featuring concrete floors, drains, 16' ceilings, 30-amp service, and a septic dump. Wander the brick walkways, take in the rolling hill views, and breathe in the peaceful country air. This is more than a homeits a lifestyle. (id:60626)
Keller Williams Select Realty (Kentville)
400 Cinnamon Crescent
Ottawa, Ontario
Embrace a lifestyle of serenity and vibrant living in this exceptional bungalow built in 2019. Nestled on a private, fully fenced two-acre corner lot, this retreat offers the perfect harmony of peaceful seclusion and effortless entertaining. Step inside to discover an inviting open-concept main floor, where daily family life and lively gatherings flow seamlessly. Picture yourself captivated by the stunning backyard views framed by a massive dining room window. The heart of the home lies in the gourmet kitchen, boasting stainless steel appliances, granite countertops, and a generous island. The ideal hub for culinary creations and social connections. Elegant hardwood floors guide you through the main level to three spacious bedrooms, including a primary suite complete with a walk-in closet and a four-piece ensuite.The expansive, fully renovated (2024) basement unveils a world of possibilities. Descend into a cozy family room for movie nights, and discover a bright, versatile space with a walk-in closet, perfect as a guest suite, home gym, or games room. Seek tranquility in the sound-dampened den, your private sanctuary for yoga, meditation, or even musical pursuits, conveniently located next to a full bathroom.Outside, your two-acre haven awaits. Explore private walking trails, tap the mature maples, or unwind under the stars by the fire pit or in the soothing hot tub. The fully insulated and heated garage, featuring custom cedar walls, and 12' ceilings provides room for vehicles, bikes and work space. Plus, a dedicated gravel parking area accommodates your RV, boat, and more. Enjoy peace of mind knowing an 18kW Generac generator (2023) stands ready. This kind of privacy coupled with being just 2 minutes to the 417, and 20 mins to Kanata is a rare find. This is more than a Home; it's a Lifestyle. (id:60626)
RE/MAX Affiliates Boardwalk
203 7161 17th Avenue
Burnaby, British Columbia
A boutique collection of just 27 townhomes, located steps from Edmonds SkyTrain Station. These move-in ready homes are designed to elevate your lifestyle with unmatched convenience and refined living. Bright, open-concept layouts with 9´ ceilings maximize space and natural light. Gourmet kitchens feature quartz countertops, a waterfall island, sleek cabinetry, matching backsplashes, and integrated Italian appliances-perfect for everyday meals or entertaining. Premium finishes throughout, including roller blinds and pot lights, add a touch of modern elegance. Live just minutes from Taylor Park Elementary, Byrne Creek Secondary, parks, trails & shopping. GST REBATE for eligible first-time home buyers. Occupancy in place / MOVE IN READY . (id:60626)
Sutton Group-West Coast Realty
292 Fasken Court
Milton, Ontario
Stunning 3-Storey, 3-Bedroom, 4-Bathroom Semi in Milton's Sought-After Community! This 4-year-old, 2300 sq. ft. home is ideally located minutes from top schools, parks, recreation centers, the GO station, and all essential amenities. Enter the home to a bright & spacious foyer with garage and laundry access, leading to a cozy family room with a gas fireplace and walkout to a spacious, private, landscaped backyard perfect for outdoor relaxation. The open-concept living and dining area is filled with natural light, while the chefs kitchen features quartz countertops, stainless steel appliances, a Butlers Station, and a new custom wood slat island and kitchen faucet. The primary suite offers a large walk-in closet and 5-piece ensuite. With ample space for family and guests, this home is perfect for both everyday living and entertaining. Dont miss this exceptional property in Milton! Book your viewing today. (id:60626)
Homepin Realty Inc.
1302 1675 Lions Gate Lane
North Vancouver, British Columbia
Welcome to the newest Master Planned Community on the beautiful North Shore, Lions Gate Village! Unit 1302, Park West Tower, is flooded with natural light & beautiful city, ocean & mountain views. Great floorplan, elegant finishes, engineered hardwood, quartz countertops, SS Miele appliances, thoughtful design with adjustable kitchen island, perfect for entertaining. Central A/C & heating. Amenities that must be seen offer a resort like lifestyle; stunning pool/spa/outdoor kitchen/fitness facility, guest suite, amazing party room, & more. Awesome location, walk to Park Royal Shopping Ctr or Ambleside beach, easy access by car or transit to Lolo, Grouse Mountain & downtown Vancouver. A perfect lifestyle to enjoy all the North Shore offers- (id:60626)
Sutton Group-West Coast Realty
12860 Cliffshore Drive
Lake Country, British Columbia
Welcome to 12860 Cliffshore Drive – a gem in the lakes nestled on a quiet street in Lake Country’s sought-after Lakes community. This warm and inviting home seamlessly blends style, function, and location. With 4 bedrooms (2 upstairs, including the primary bedroom on the main floor, and 2 downstairs) and 3 full bathrooms, there’s ample space for family, guests, or future suite potential, thanks to a separate basement entrance and spacious layout. The open-concept main floor is filled with natural light, featuring high ceilings, hardwood floors, and a welcoming atmosphere. The kitchen is ideal for both daily living and entertaining, complete with richly coloured cabinetry, a walk-in pantry, large granite countertops, a bar-height island, and stainless steel appliances—including a Samsung Family Hub fridge, an electric/gas range, and a dishwasher. A main floor laundry room adds everyday convenience. Downstairs offers a cozy family room, a bonus room, and a LARGE STORAGE/mechanical area. Additional features include a central vacuum, a gas fireplace, a gas BBQ hookup, and a double garage! Enjoy the beautifully landscaped yard, vegetable and herb gardens, a strawberry patch, and vibrant flowers. Located minutes from walking trails, beaches, bus stops, wineries, and shopping, this home offers the best of the Okanagan lifestyle. New to Lake Country? Learn more at www.lakecountry.bc.ca (id:60626)
RE/MAX Kelowna
14452 60 Avenue
Surrey, British Columbia
Investors and Builders Alert! Ready to build rarely available RF-9 COACH House lot. This 2,900+ sqft, offers lots of parking space and in this prestigious neighbourhood! Great location, minutes walk to all levels of schooling, grocery shopping, transportation and many other amenities. Will accommodate a 3 level home with legal basement suite. Building plans are available. Double garage with back lane access. (id:60626)
Century 21 Coastal Realty Ltd.
208 Benninger Drive
Kitchener, Ontario
OPEN HOUSE SAT & SUN 14 PM AT 546 BENNINGER. Style Meets Comfort. The Hudson Model offers 2,335 sq. ft. of comfortable elegance, with 9 ceilings and engineered hardwood floors gracing the main floor. Stylish quartz countertops, a quartz backsplash, and extended kitchen uppers bring the heart of the home to life. Featuring four large bedrooms, 2.5 baths, and a 2-car garage with an extended 8' garage door, the Hudson includes thoughtful details like soft-close cabinetry, a tiled ensuite shower with glass, ceramic tile floors in bathrooms and laundry, central air conditioning, and a rough-in for a basement bathroom. The walkout lot provides seamless indoor-outdoor living. (id:60626)
RE/MAX Real Estate Centre Inc.
2077 Chris Mason Street
Oshawa, Ontario
Beautiful New Detached Home. This Spacious 4-Bedroom Home boasts a walk-up from the basement to rear yard. Featuring 9 Feet Ceilings On The Main And Second Floors, An Open Concept Floor Plan, Granite Counter Top, Large Breakfast Island, Modern Custom Kitchen and 2nd Floor Laundry Room. Amazing Location, Minutes To Restaurants, Costco, Ontario Tech University, Big Shopping Malls, Hospital, Highway 407 & 401. Move in Ready. A Must See! (id:60626)
Pma Brethour Real Estate Corporation Inc.

