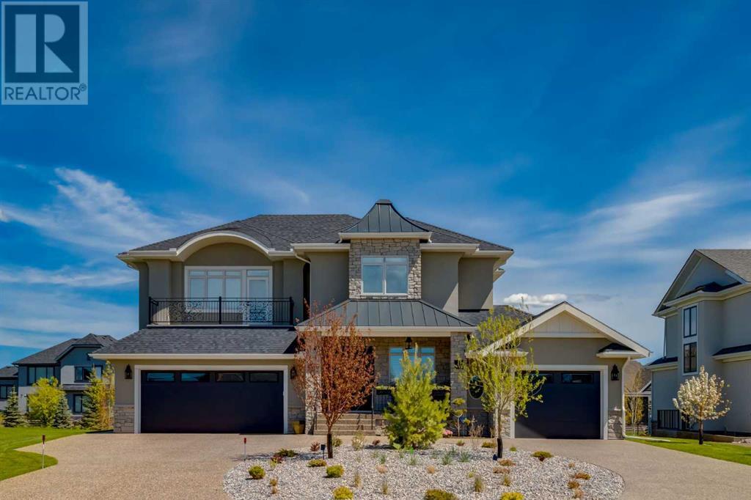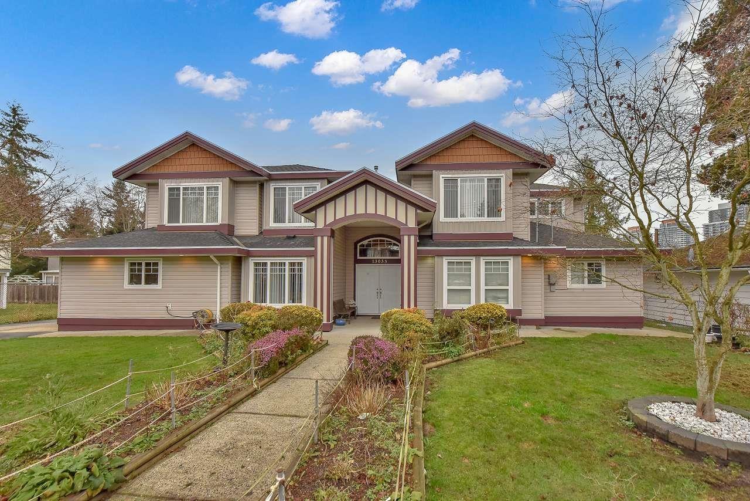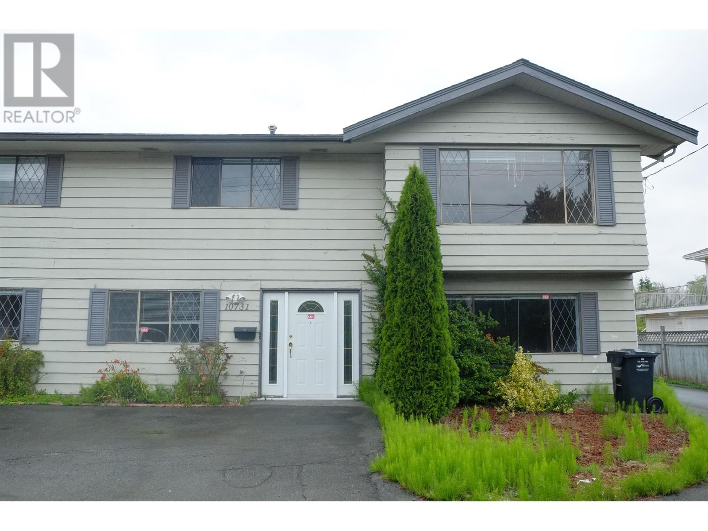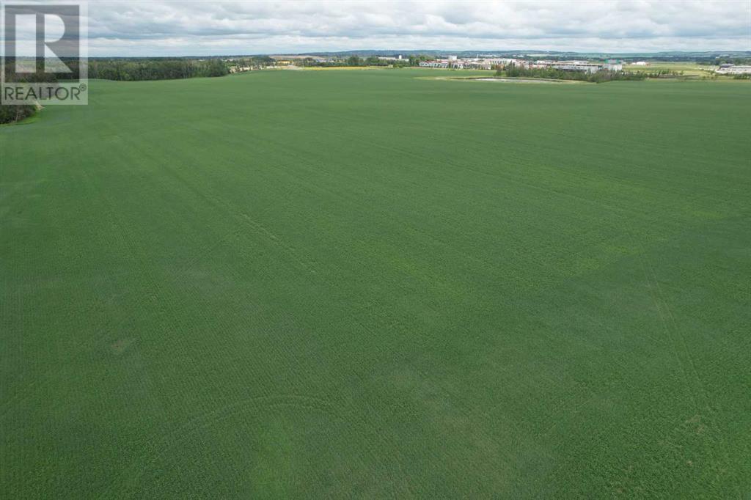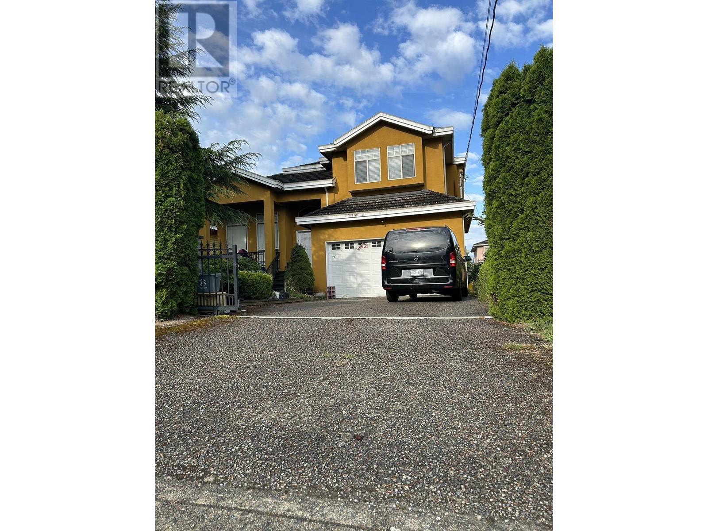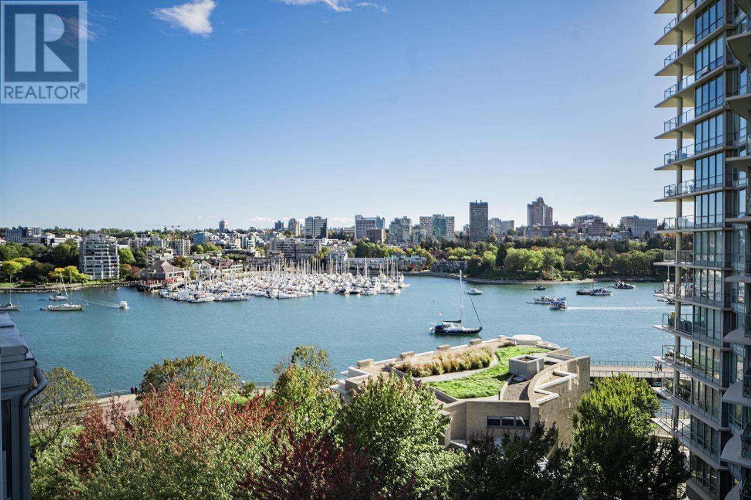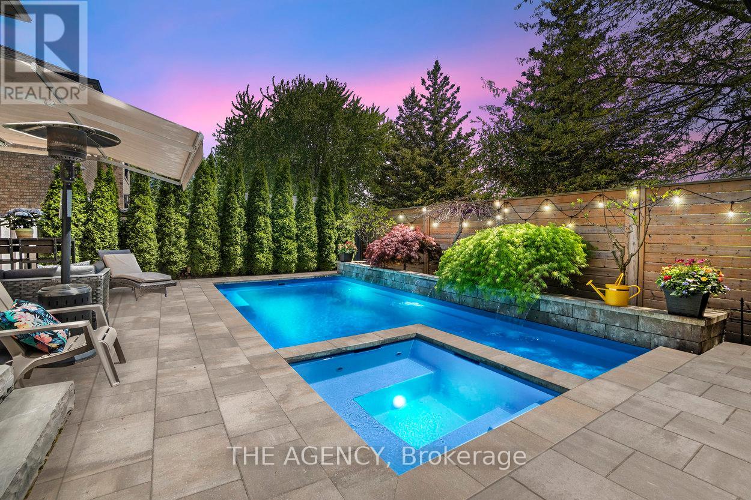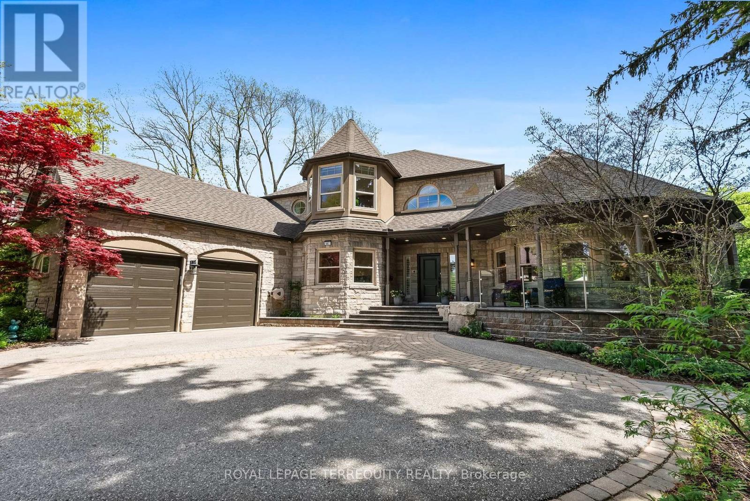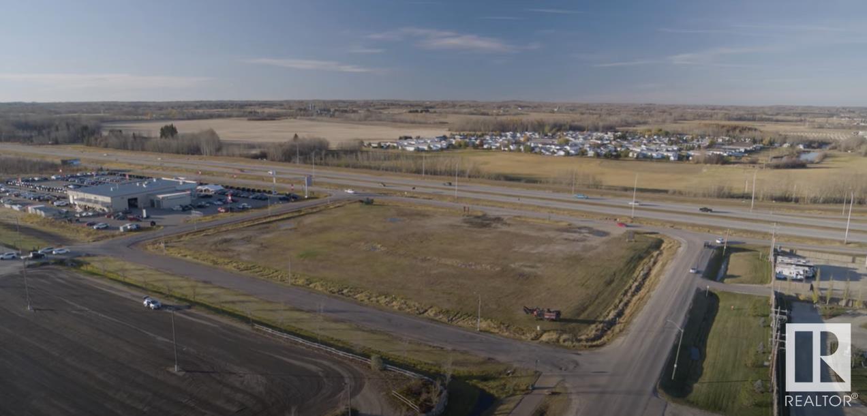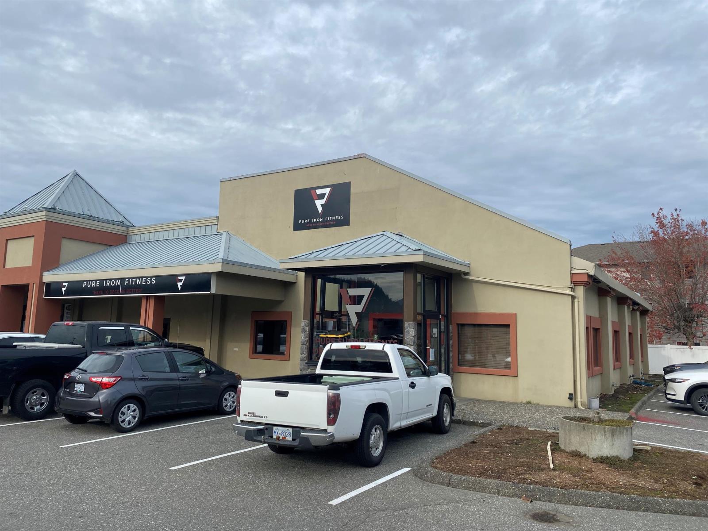41 Damkar Drive
Rural Rocky View County, Alberta
Masterfully executed in a transitional design style, this exquisite Family Home showcases nearly 5,500 sf of impeccable luxury defined by unparalleled craftsmanship and the highest quality of finishes throughout, including an ELEVATOR for easy accessibility to all three floors. The exterior architecture exudes a timeless appeal from the peaked rooflines to the "eyebrow" detailing to the rich stone accents, incredible window designs, a front veranda & upper balcony, and a striking "piece de resistance" front door. The beautifully landscaped front and back gardens impress with perfectly manicured flower beds, and a textural mélange of shrubs and trees. The home's layout is outstanding, while the interior design elements leave a lasting impression on the most discerning "eye for design". The main floor boasts soaring ceiling heights with coffered detailing, impressive, large windows flooding the interior with streams of natural light, custom millwork designs, beautiful, wide-plank hardwood floors, timeless floor and backsplash tile designs, and last but not least, exquisite "Schonbek" chandeliers. The grand, light-filled great room features a magnificent fireplace. It is open to the decadent kitchen and an elegant dining room perfectly suited to hosting dinner parties for family and friends. The front study offers complete privacy and leads to a unique "plant sunroom". The custom-designed kitchen is a chef's dream featuring high-end appliances, ample storage with pullout units, a gigantic center island, timeless quartz countertops, a coveted "Hammersmith" range hood, and last but not least, an impressive chevron pattern backsplash design executed with the utmost precision. Beautifully custom-designed stairs ascend to the upper level complete with three bedrooms and a bonus room, perfectly suited for the children's play area, a TV/games room, or a study room. The master suite is a luxurious retreat complete with wool carpeting, a showpiece chandelier, its own West-facin g balcony and a lavish spa-like ensuite and "dressing room" - a fashionista's dream. Each of the children's bedrooms offers its own chic ensuite bath. The lower level is a true "entertaining haven" featuring a family/TV room that opens onto a private patio area, a wet bar complete with custom furniture-piece units, a wine room, three additional bedrooms, one of which being designated as an exercise room, a full bathroom and a large storage/cold room area. The double and single garage spaces are heated. The single garage is complete with 220 V wiring to allow for an EV charging station. The monthly HOA fees include front yard maintenance, including weekly mowing/trimming; weekly curbside garbage/recycling pickup; snow removal on the streets, sidewalks, pathways & the central plaza; maintenance of the central plaza, cascading ponds, outdoor kitchen, and playgrounds. Please refer to the community website for a wealth of information. MUST BE SEEN! (id:60626)
Coldwell Banker Mountain Central
13033 Old Yale Road
Surrey, British Columbia
Great Location! Spacious basement entry home on 10,318 sq ft lot, 3350 sq ft fully finished 4 bedroom up and separate suites down and den for upstairs. 6 full washroom, grand maple kitchen, attractive layout/ beautiful foyer, laminated floors, close to school and skytrain. Very convenient location. Very attractive curve practical layout. Not a drive by, must see! (id:60626)
City 2 City Real Estate Services Inc.
10731 Blundell Road
Richmond, British Columbia
ALERT for Builder and Investor, Huge lot (0.517 Acre) locate in Heart ofRichmond!Spacious 2 level home on 75X300 lot with fully finished, alarm system, hot water tank. Mountain view quiet country setting close to Garden City Park, Richmond Center and Shell Road Trail. MUST SEE! (id:60626)
Royal Pacific Realty Corp.
On Township Road 374
Rural Red Deer County, Alberta
PRIME LOCATION – This 128.09+/- acre property is nestled in between Gasoline Alley and McKenzie Industrial Business Park. Currently zoned agriculturally, this land holds great potential for rezoning and development or keeping as Crop Land. Developers and investors alike will appreciate the possibilities that lie within and will require minimal leveling and a development agreement with Red Deer County. Farmers with this parcel you can add it to your agricultural portfolio and watch your assets rise in value while you have great land to farm. With easy access to essential amenities, this parcel offers perfect convenience. 128.09 +/- Total Acres consisting of 94.22 +/- acres of Cropland and 33.87+/- acres of low land. This parcel can be sold on its own or in conjunction with MLS# A2180470 for an additional 93.95 +/- acres. Whether you're a developer looking for the next big project or an investor searching for a sound long term plan, this property is one you won't want to overlook! (id:60626)
RE/MAX Real Estate Central Alberta
Coldwell Banker Ontrack Realty
3715 Garry Street
Richmond, British Columbia
Brand new in Steveston Village! Featuring two primary bedrooms with ensuite, one with a private, covered, South facing balcony. Two more bedrooms w/ensuites upstairs, one on the main floor plus an office! This home features the latest in energy efficient comfort with A/C, Heatpump, HRV and in floor radiant heat. A high end Fisher Paykel appliance package & a wok kitchen with a gas range round out your culinary experience. Chef not included! Two car garage with room for a third car or a shop. Check out the fenced & gated, landscaped yard with a paver stone driveway, walkways, a fresh lawn & a Magnolia tree. Minutes walk to Lord Byng Elementary, Steveston Village and Garry Point Park. Security system & 2-5-10 Warranty. This home is sure to impress, book your private showing today! (id:60626)
RE/MAX Westcoast
6521 Waltham Avenue
Burnaby, British Columbia
Prime Deer Lake with mountain view. 6 bedrooms + 6 bathroom, high ceilings, granite counters, hardwood floors, crown moulding, radiant heat, top quality. Master ensuite with steam shower. Basement contain a 2 bedrooms accommodations. Central location, close to school, Highgate & Metrotown. (id:60626)
Amex Broadway West Realty
Ph1003 1288 Marinaside Crescent
Vancouver, British Columbia
Rare 2 level townhouse style penthouse at the Crestmark 1 by Concord Pacific in Yaletown. Breathtaking view of False Creek. Comfortable size of 3 bed/2.5 bath and a cozy fireplace. Few years ago upgrades of hardwood floor, kitchen counter-top, bathroom and freshly painted wall. Spacious rooms with lots of storages. Skylight on upper floor. Steps away from the park and creekside walkway. Amenities: Pool, Sauna, Steam, jacuzzi and gym. Don't miss this hidden gem in Yaletown. Open House: 2~4pm on June 29 (Sun) (id:60626)
Lehomes Realty Premier
8670 Tunis Place
Surrey, British Columbia
STUNNING CUSTOM BUILT HOME IN FLEETWOOD This exquisite 8 br, 8 bath corner-lot luxury home offers over 6000 sq ft of meticulously designed living space on 7214 sq.ft. lot. The main floor a bright & open layout with grand living, family and dining areas, a Main kitchen, a spice kitchen, a master bedroom, a dedicated home office and a convenient powder room. Upstairs features generously sized 4 bedrooms with walk-in closets. Central air conditioning, radiant heating, an HRV system, security camera setup, and a high-efficiency hot water system. The fully finished basement includes two mortgage-helper suites (2-bedroom + 1-bedroom), each with its entrance. Minutes from the future SkyTrain station, top-rated schools, parks, shopping malls and Fleetwood Recreation Centre. (id:60626)
Exp Realty Of Canada
39 Savoy Crescent
Vaughan, Ontario
Welcome to 39 Savoy Crescent A Custom Luxury Home in the Heart of Thornhill!This meticulously renovated 4-bedroom, 4-bathroom home offers exceptional living inside and out. The main floor features new tile and hardwood flooring, elegant crown moulding, and an open-concept layout perfect for modern living. The living room is anchored by a custom fireplace, while the chef's kitchen impresses with premium finishes and a built-in wine wall that flows into the family room. Upstairs, the expansive primary suite includes a cozy fireplace, spa-inspired 5-piece ensuite, walk-in closet, and a designer-built Alaskan king-size bed for the ultimate in comfort and luxury. Three additional bedrooms and two fully renovated bathrooms complete the second floor. Step outside to your private backyard oasis a true entertainer's dream. The cabana features a full bar, built-in TV, and its own bathroom, making it the perfect spot for relaxing by the pool and hot tub on sunny afternoons or hosting under the stars at night. Additional highlights include a finished basement, a newly designed mudroom with walkout to the backyard, an attached garage with dog wash station, and ample parking. The home's exterior has been completely refreshed with repainted brick, all-new windows and doors, and a full sprinkler system. Every detail has been thoughtfully curated in this move-in-ready showpiece located in one of Thornhill's most desirable and family-friendly neighbourhoods. (id:60626)
The Agency
507 Rougemount Drive
Pickering, Ontario
Nestled in coveted South Rougemont, this custom-built executive home is a masterpiece in both design and lifestyle. Behind its elegant exterior lies a private entertainers paradise, where professional landscaping, multiple stone patios, and a heated in-ground pool with a cascading waterfall create a true backyard oasis. Situated on a massive lot that spans an impressive 150 feet across the rear of the property and beautifully maintained with a full irrigation system that keeps the grounds lush and vibrant throughout the year. Step inside and experience thoughtful luxury at every turn. The show stopping dining room features vaulted ceilings and floor-to-ceiling glass, bathing the space in natural light and showcasing the serene outdoor setting. A chefs kitchen sits at the heart of the home, finished with premium appliances, sleek cabinetry, and purposeful design. The lower level is your personal wellness retreat complete with a spa-inspired washroom and a steam shower, ideal for unwinding after a workout or simply escaping into calm. This home was built with intention, combining modern finishes with warm, natural touches throughout. Every corner reflects quality craftsmanship and attention to detail. Just a short stroll to Petticoat Creek, Rouge Beach, Montessori schools, and steps from trails and parkland. With quick access to the 401, 407, GO Station, and bus routes, this property offers the perfect balance of privacy and proximity. (id:60626)
Royal LePage Terrequity Realty
4002 50 St
Stony Plain, Alberta
3.67 Acres of Commercial HIGHWAY 16A FRONT land in Stony Plain! This parcel of land has been approved for subdividing into two 1.83 Acre lots, it has great exposure to over 21,000 vehicles per day, and it has great neighbours including Stony Plain Chrysler, Heritage Pavilion, Exhibition Grounds, as well as Camp'n Class RV Park! This is a perfect spot for a variety of businesses. These options include a Car Wash, Gas Station, Retail Strip Centre, Recreational Facility, Entertainment Complex, Restaurant or Hotel! This land has excellent access to both vehicle and foot traffic, being next to the Park Trail System. Stony Plain is a desirable area with a young and educated work force! With high quality of life, public and private education systems, and easy access to air, rail and ground transportation options. This is an EXCELLENT spot to invest, if you want to be apart of the exciting development with a new COSTCO coming in the future, this is a chance to make your mark on the Town of Stony Plain! (id:60626)
RE/MAX River City
1 5725 Vedder Road, Garrison Crossing
Chilliwack, British Columbia
Prime Retail Unit located in one of the busiest plazas in the heart of Sardis, Chilliwack. This 3,675 Sq.Ft. Commercial Unit features beautiful vaulted ceilings, has been set up as a restaurant in the past and would suit one well with how populated this area is. Currently set up as a fitness center. Join Big Box Outlet Store, Dairy Queen, Anytime Fitness, Hair Salons and more! Located in an excellent location with great street exposure and tons of parking. C2 zoning allows for general commercial, indoor recreation, school, and more. Contact for details! * PREC - Personal Real Estate Corporation (id:60626)
Advantage Property Management

