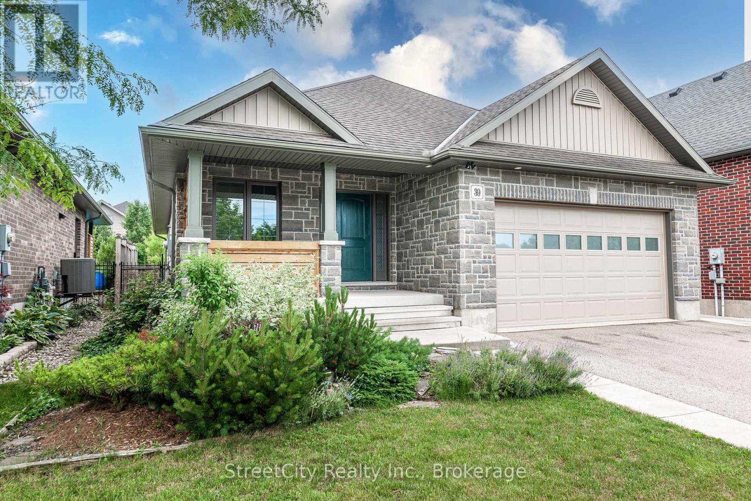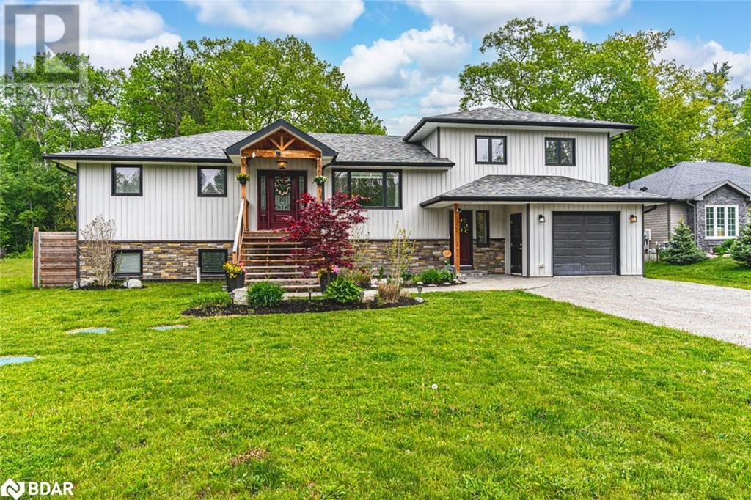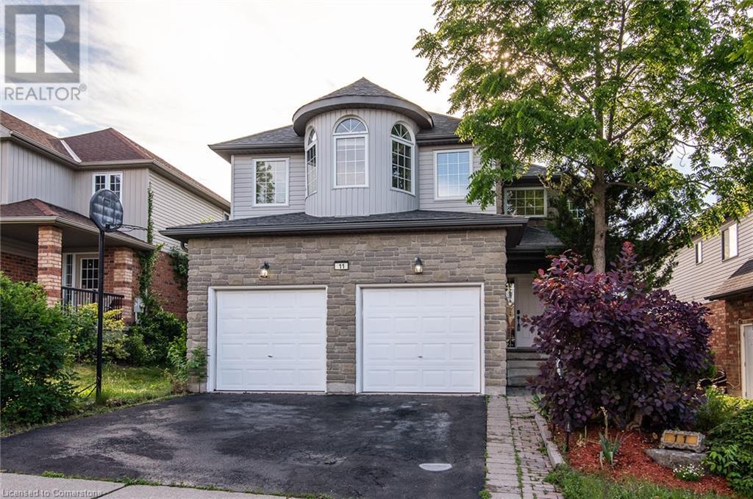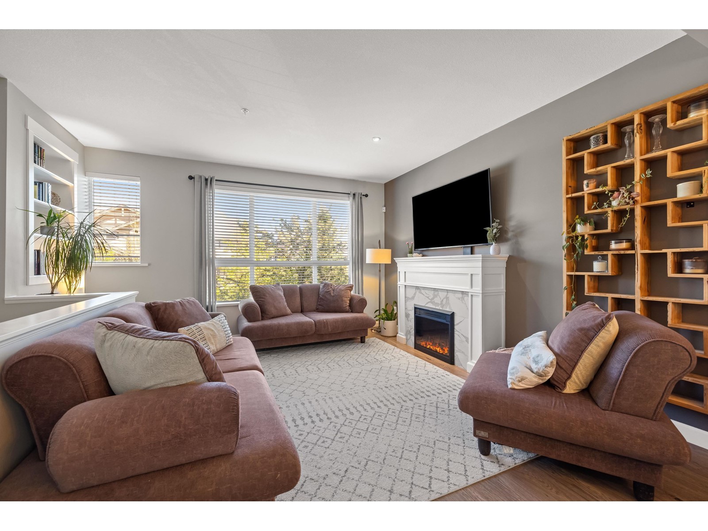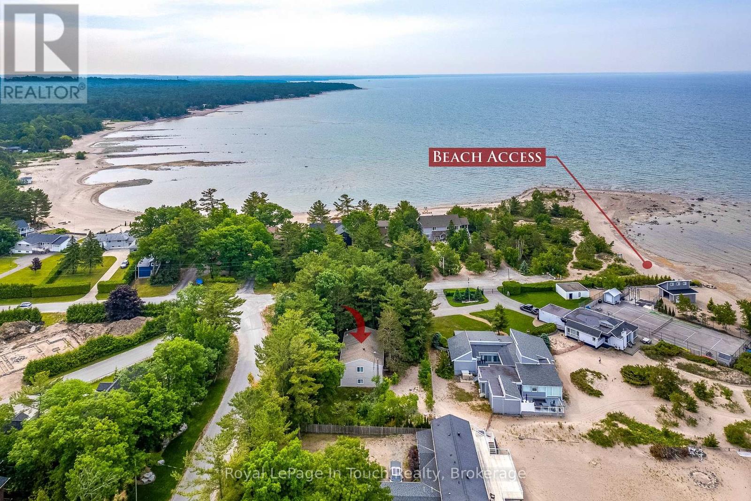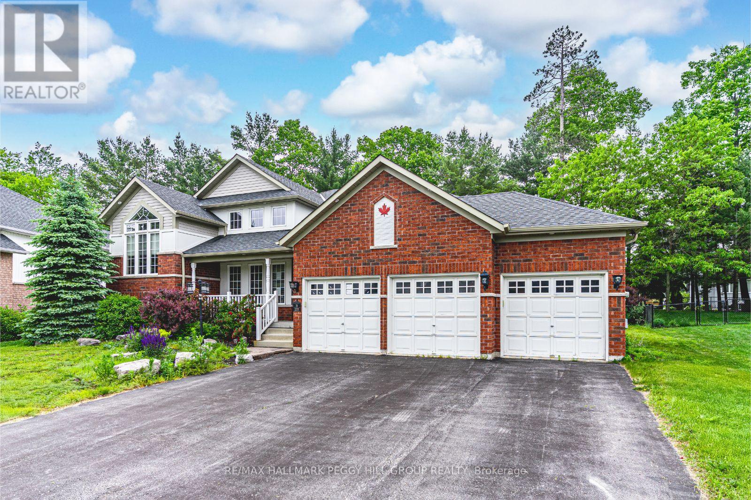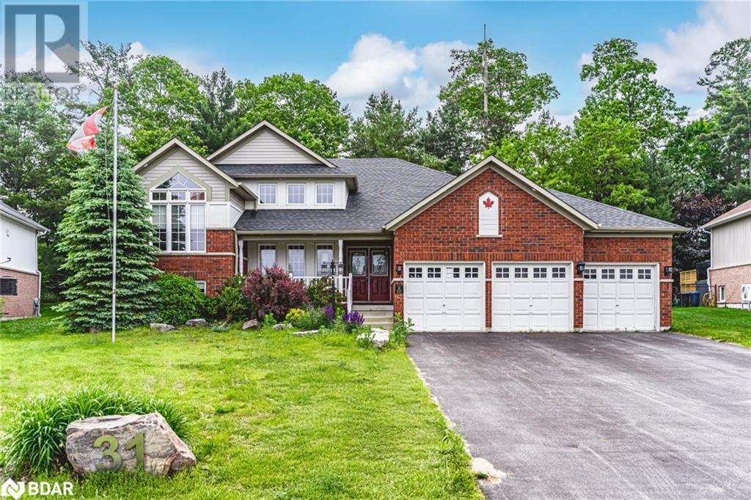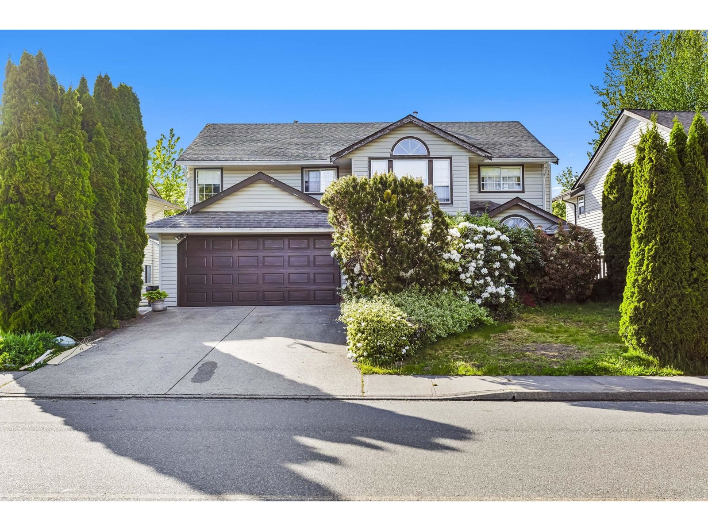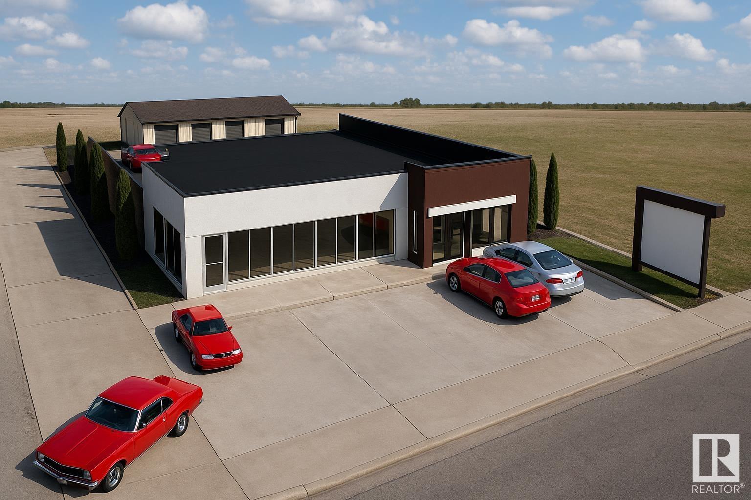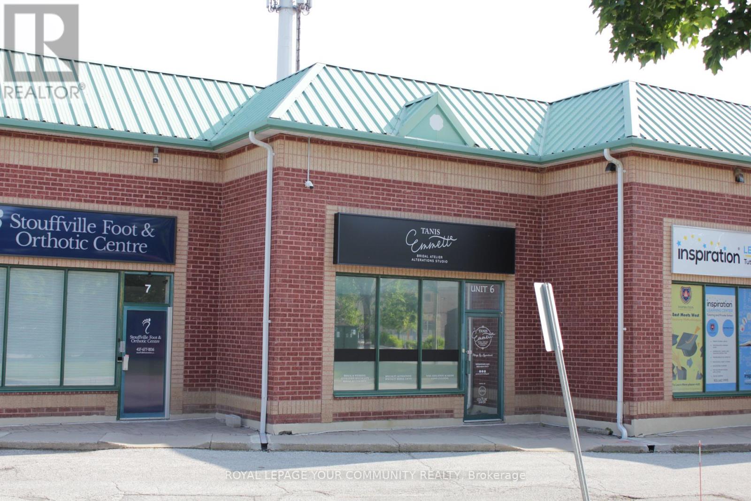39 Greenberg Place
Stratford, Ontario
Have a look at this rare 1500sqft, 4 bedroom family friendly bungalow in "The Fields". The spacious foyer leads to a bright open concept main level. Quartz kitchen w/ island, walk-in pantry & stainless steel appliances, dedicated dining area & great room w/ coffered ceilings & gas fireplace. Primary bedroom including an updated 3pc ensuite w/ glass shower & walk-in closet. Two other main level bedrooms & 4 pc family bath.Gracious mudroom entrance from the garage w/ laundry and built-in cabinetry. Fully finished basement w/ dedicated office area, a fourth bedroom & a 2pc bath. Private, fully fenced rear yard w/ huge deck and mature gardens. Attached garage and double drive. Premium location on a low traffic, dead end street across from a park w/ playground. Quality built by B&S Construction in 2012. Call for more information or to schedule a private showing. (id:60626)
Streetcity Realty Inc.
45 Evergreen Avenue
Tiny, Ontario
TURN-KEY BUNGALOW WITH ELEGANT FINISHES & IN-LAW SUITE POTENTIAL NEAR GEORGIAN BAY! This impeccably constructed bungalow, built in 2019, is set on a spacious 82 x 189 ft lot, offering 0.36 acres of privacy and natural beauty with mature trees surrounding the property. Designed for both style and function, the open-concept interior is bright and welcoming, showcasing vinyl plank flooring, pot lights, and tasteful neutral finishes throughout. At the heart of the home, the stunning kitchen impresses with stainless steel appliances, a generous butcher-block island, pendant lighting, sleek white cabinetry, an apron-style sink, and a subway tile backsplash. The adjoining dining and living areas are perfect for gatherings, featuring custom built-ins, a shiplap feature wall, and large windows that fill the space with natural light. The spacious primary bedroom is tucked away in a private section of the home, separate from the other bedrooms, and includes a large walk-in closet and an elegant ensuite. The bright lower level offers in-law potential, complete with 8.5-ft ceilings, a walk-up entrance to the garage, a large rec room with a bar area, a bedroom, and a full bathroom. Additional highlights include a fully insulated attached double-car garage with drive-through access, a high-efficiency furnace, and a 200-amp electrical panel for reliable comfort and energy efficiency. Situated near Georgian Bay’s beaches, parks, grocery stores, dining, schools, and outdoor recreational activities, this modern, move-in-ready home offers comfort in a quiet and peaceful location. Don’t miss the chance to make this exceptional property yours! (id:60626)
RE/MAX Hallmark Peggy Hill Group Realty Brokerage
11 Apple Ridge Drive
Kitchener, Ontario
Charming 3-Bedroom Home in Prime Location – Move-In Ready! Welcome to 11 Apple Ridge Drive located in desirable Doon South. This well maintained 3-bedroom, 2.5-bathroom home offering comfort, space, and unbeatable convenience. Freshly painted throughout, this inviting property is ideal for families and commuters alike. Step into a bright eat-in kitchen featuring granite countertops and granite tiled floors, perfect for everyday meals or entertaining. The formal dining room boasts a cozy gas fireplace, while the spacious living room offers plenty of space to relax and unwind. Upstairs, the primary suite features his-and-hers closets and a luxurious ensuite bathroom with a jetted soaker tub – your private retreat after a long day. The finished rec room adds extra versatility – perfect for a playroom, home gym, or media space. Step outside to a large deck and enjoy your private, fenced backyard complete with mature cherry and apple trees – great for summer barbecues or peaceful evenings. Location Highlights: Walking distance to top-rated schools Minutes to Hwy 401 – ideal for commuters Close to grocery stores, pharmacy, restaurants, LCBO, dentists, pet stores, and more Don't miss your chance to own this turn-key home in a sought-after neighborhood. (id:60626)
RE/MAX Solid Gold Realty (Ii) Ltd.
2 7059 210 Street
Langley, British Columbia
This beautifully maintained home offers 1,851 sq. ft. of thoughtfully designed living space with 3 beds, 3 baths, & versatile rec room/flex area. The main floor features an open-concept layout w/ 9-ft ceilings, a cozy living room w/ built-in shelving, fireplace, & a spacious dining area. The stunning kitchen boasts white shaker cabinets, quartz countertops, SS appliances, a large island w/ seating, and a convenient breakfast bar. A powder room on this level adds extra convenience. Upstairs, you'll find three generously sized bedrooms, including a primary suite complete w/ a 4-piece ensuite & walk-in closet. The lower level includes a bright rec room/flex space that opens to a fully fenced yard, ideal for kids & pets. Stay comfortable year-round w/ built-in A/C. Located in a quiet and desirable part of Willoughby, this home is just steps from the upcoming Smith Athletic Park & close to top-rated schools, shopping, dining, & parks. Everything you need is right around the corner! 2 Pets allowed! (id:60626)
RE/MAX Treeland Realty
15720 Oyama Road
Lake Country, British Columbia
SEMI LAKEFRONT- Tastefully updated 1423 sq. ft. building set on .12 of an acre perfectly positioned right across from the beach on Wood Lake and the rail trail in Oyama. Future land use for Mixed Use Commercial, providing both immediate rezoning potential and long-term holding value. Each side of the building has its own 2-pce bathroom. New 200 amp service. Given the immediate proximity to the rail-trail and both Wood and Kalamalka Lakes, there is great potential for a buyer to run an owner-operated business. Perhaps a cafe, restaurant, pub etc. The options are limitless. Bring your ideas. (id:60626)
Engel & Volkers Okanagan
1430 Tiny Beaches Road N
Tiny, Ontario
Escape to paradise in this charming Tiny Township home, nestled just steps from the sparkling shores of Georgian Bay! This beautiful 4-bedroom, 3-bathroom property offers the ultimate beachside lifestyle. Imagine hardwood floors, cozy evenings by the wood-burning stove, and breathtaking water views from your expansive deck as you watch the sun dip below the horizon. With an attached garage and a spacious, unfinished rec room brimming with potential, this home is ready to fulfill your Georgian Bay dreams. Pride of ownership shines throughout - your beachside sanctuary awaits! (id:60626)
Royal LePage In Touch Realty
5604 37 Street Sw
Calgary, Alberta
Modern Living combined with Established Community! Live in Lakeview in a newer modern home! The perfect combination of location with all the benefits of a newer property. This fully finished extensively upgraded two story semi-detached home offers a total of four bedrooms, four bathrooms, extensive upgrading, and an insulated/drywalled double detached garage. All three floors offer extra height (9ft and 10ft) ceilings with extra high vaulted ceiling on the top floor providing a tremendous feeling of space throughout this home. There are three bedrooms, two bathrooms, and a separate laundry room on the top floor. The spacious master suite has a sitting area with large windows and a private west facing balcony to take advantage of the amazing mountain view! There is a full ensuite with heated tile flooring, double sinks, free standing tub, and an oversized tile/glass shower. An open concept through the main floor with the soaring ceilings is fantastic for entertaining and day-to-day living. The front living room has a fireplace and offers some terrific mountain views. The upgraded kitchen is a great focal point for your new home. Wide plank hardwood, quartz counters, upgraded stainless steel appliances, and a large island is great for entertaining friends and family. The second living space (dining area) at the back of the home has a second fireplace as well. The lower level with fourth bedroom, full bathroom with an oversized shower, family room with a full wet bar – fridge – an exceptional wine room, complete your new living space. There is a patio area off the back of the home, leading you to your double car garage. If you are looking for the advantages of living in a newer property combined with a more central location in the community of Lakeview – do not miss this opportunity! (id:60626)
RE/MAX Realty Professionals
31 Fawndale Crescent
Wasaga Beach, Ontario
OVER 3,700 SQ FT OF BEACH TOWN LUXURY WITH SOARING CEILINGS, NATURAL LIGHT, & A BASEMENT THAT WOWS! Set on one of Wasagas most coveted streets, this home offers over 3,700 finished sq ft of exquisitely finished living space, just minutes from schools, parks, dining, and the sandy Georgian Bay shoreline. Surrounded by expansive forested land with easy access to hiking trails, golf courses, and scenic lookouts, and just 30 minutes from Collingwood and Blue Mountain Village, this home is perfectly positioned for everyday comfort and year-round adventure. The exterior impresses with its beautiful landscaping, covered front porch, triple-car garage, and driveway that accommodates six vehicles. The fenced yard backs onto mature trees and features a multi-level deck and lush lawn space, creating a peaceful and private outdoor escape. Inside, a grand foyer features a striking curved staircase and opens to a great room with a soaring double-height ceiling and two-tiered windows. The open-concept main level is bathed in natural light and includes a vaulted living room with a stone-detailed fireplace, a kitchen with stainless steel appliances, a quartz-topped island, a sunlit eat-in area, and a walkout to the deck, plus a formal dining room with a tray ceiling. The primary suite features double walk-in closets, deck access, and a spa-inspired ensuite with dual vanities and a deep soaker tub. A second main bedroom, equipped with an oversized picture window, is serviced by an additional full bath. The basement is an entertainers dream, boasting a rec room with a dry bar and plenty of space for media and game tables. A full bath, pantry storage, guest bedroom, and versatile office and den spaces complete the layout. Rich hardwood floors, pot lights, main floor laundry, and an immaculately move-in-ready condition complete this incredible home. This is more than a #HomeToStay - its your chance to live, entertain, and unwind in an unforgettable Wasaga setting! (id:60626)
RE/MAX Hallmark Peggy Hill Group Realty
31 Fawndale Crescent
Wasaga Beach, Ontario
OVER 3,700 SQ FT OF BEACH TOWN LUXURY WITH SOARING CEILINGS, NATURAL LIGHT, & A BASEMENT THAT WOWS! Set on one of Wasaga’s most coveted streets, this home offers over 3,700 finished sq ft of exquisitely finished living space, just minutes from schools, parks, dining, and the sandy Georgian Bay shoreline. Surrounded by expansive forested land with easy access to hiking trails, golf courses, and scenic lookouts, and just 30 minutes from Collingwood and Blue Mountain Village, this home is perfectly positioned for everyday comfort and year-round adventure. The exterior impresses with its beautiful landscaping, covered front porch, triple-car garage, and driveway that accommodates six vehicles. The fenced yard backs onto mature trees and features a multi-level deck and lush lawn space, creating a peaceful and private outdoor escape. Inside, a grand foyer features a striking curved staircase and opens to a great room with a soaring double-height ceiling and two-tiered windows. The open-concept main level is bathed in natural light and includes a vaulted living room with a stone-detailed fireplace, a kitchen with stainless steel appliances, a quartz-topped island, a sunlit eat-in area, and a walkout to the deck, plus a formal dining room with a tray ceiling. The primary suite features double walk-in closets, deck access, and a spa-inspired ensuite with dual vanities and a deep soaker tub. A second main bedroom, equipped with an oversized picture window, is serviced by an additional full bath. The basement is an entertainer’s dream, boasting a rec room with a dry bar and plenty of space for media and game tables. A full bath, pantry storage, guest bedroom, and versatile office and den spaces complete the layout. Rich hardwood floors, pot lights, main floor laundry, and an immaculately move-in-ready condition complete this incredible home. This is more than a #HomeToStay - it’s your chance to live, entertain, and unwind in an unforgettable Wasaga setting! (id:60626)
RE/MAX Hallmark Peggy Hill Group Realty Brokerage
8479 Cade Barr Street
Mission, British Columbia
First time on the market! Welcome to the perfect blend of comfort, opportunity, and location. This 4 bedroom & 3 bathroom home is located directly across from Edwin Richards Elementary in a quiet, family-friendly neighbourhood in upper Mission. Upstairs offers move in ready living with a bright layout, updated flooring and bathrooms, gas fireplace, and gas range. Step outside to a private, low-maintenance backyard ideal for kids, pets, or quiet evenings on the deck. The real upside? A partially unfinished basement with separate entry in place -ready to become a mortgage helper, in-law suite, or dream recreational space with your ideas. Double garage and ample street parking. Easy access to transit, shopping, and schools, this home delivers unmatched value for both families and investors! (id:60626)
Exp Realty Of Canada
9808 100 Street
Morinville, Alberta
Seize the chance to own half or all of a high-visibility commercial building located directly on Main Street in Morinville, Alberta. This modern property offers exceptional exposure and flexibility, making it ideal for owner-operators, investors, or businesses seeking a strategic location in a growing community. Outstanding Visibility & Access: Situated on a prominent corner lot with dual access points, this property benefits from over 5,265 vehicles passing daily, maximizing your business’s exposure and customer reach. Flexible Ownership Options: Purchase half or the entire building, allowing for shared occupancy, investment partnerships, or multi-tenant use. Modern, Versatile Space: The building features a contemporary façade with large storefront windows, ample natural light, and a welcoming entrance—perfect for retail, office, or service-based businesses. (id:60626)
RE/MAX Real Estate
6 - 100 Ringwood Drive
Whitchurch-Stouffville, Ontario
Great location. Great opportunity. Great investment. Fully renovated unit in desirable business area of Stouffville. Just off the busy Main Street in a established Industrial condo complex; Total area of 1,481 sf (including 350 sf mezz level). Downstairs has a big open area, high Ceilings and two bathrooms. Fit for a variety of usage and lots of flexibility for different configuration. Additional upstairs space with its own bathroom for added privacy andseparate functionality. Don't miss out on your opportunity to own this beautiful unit for your business (Current lease ends Aug 25). Low condo fees. (id:60626)
Royal LePage Your Community Realty

