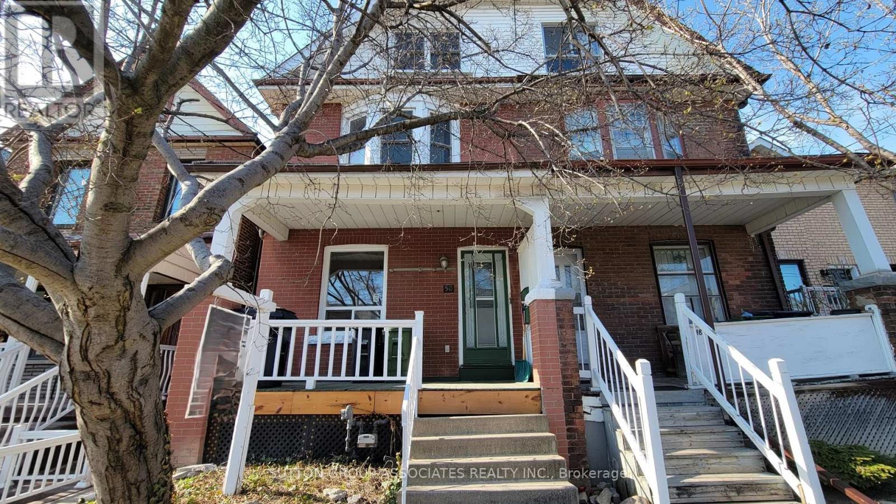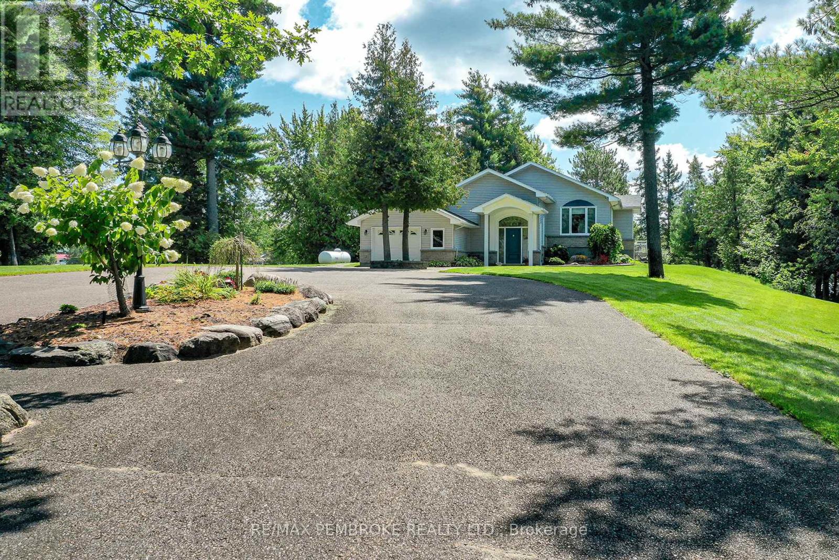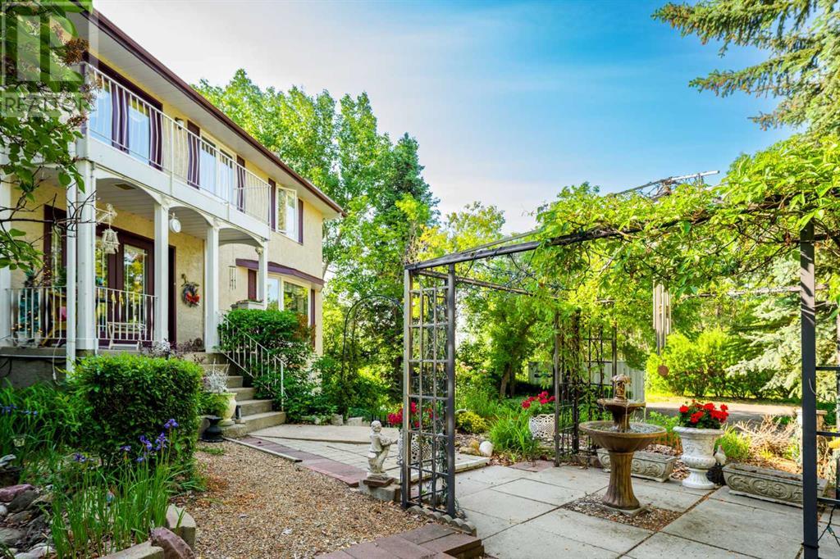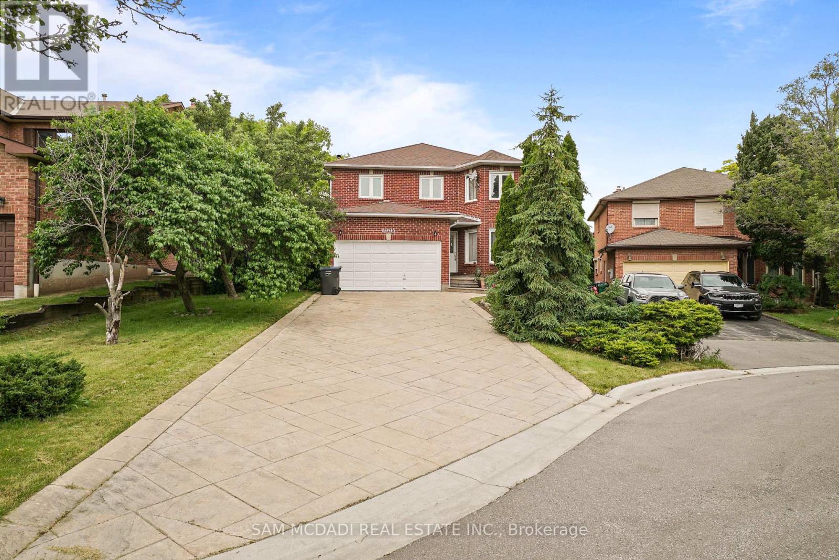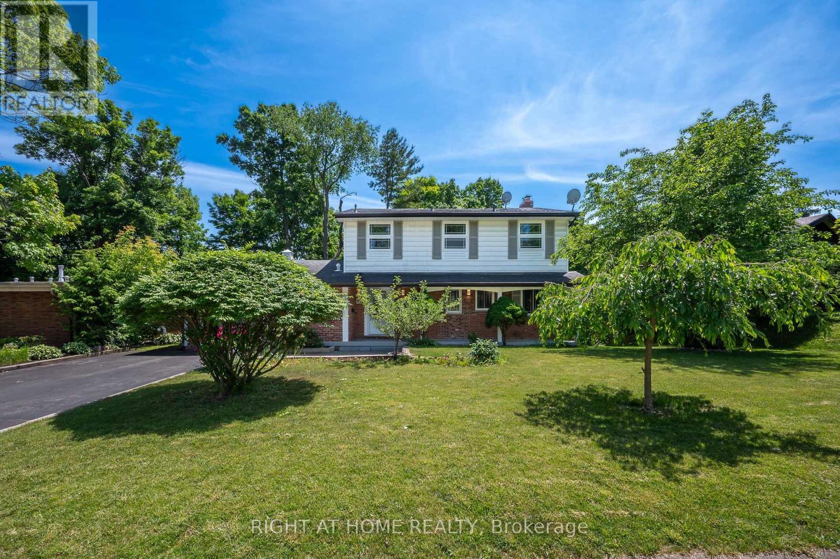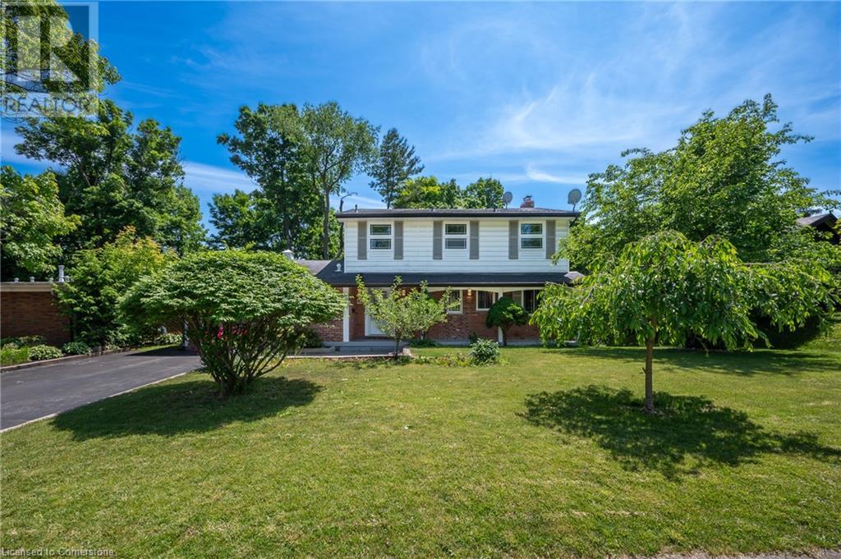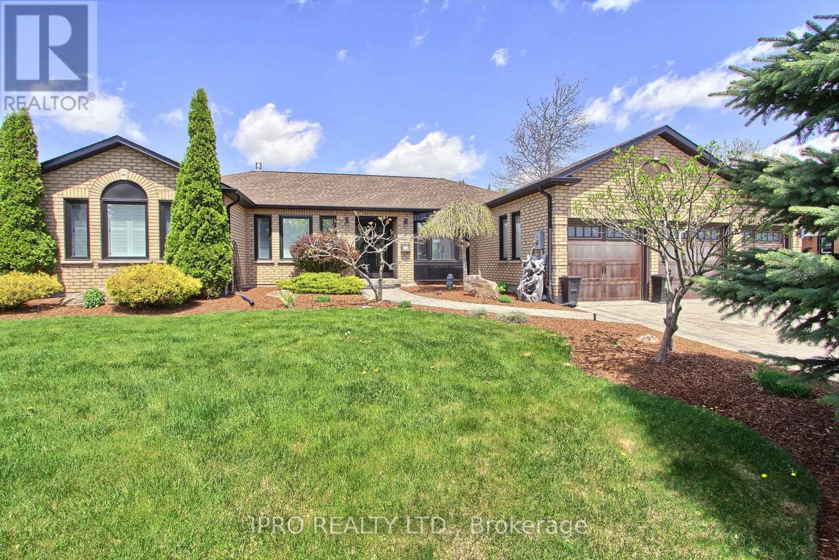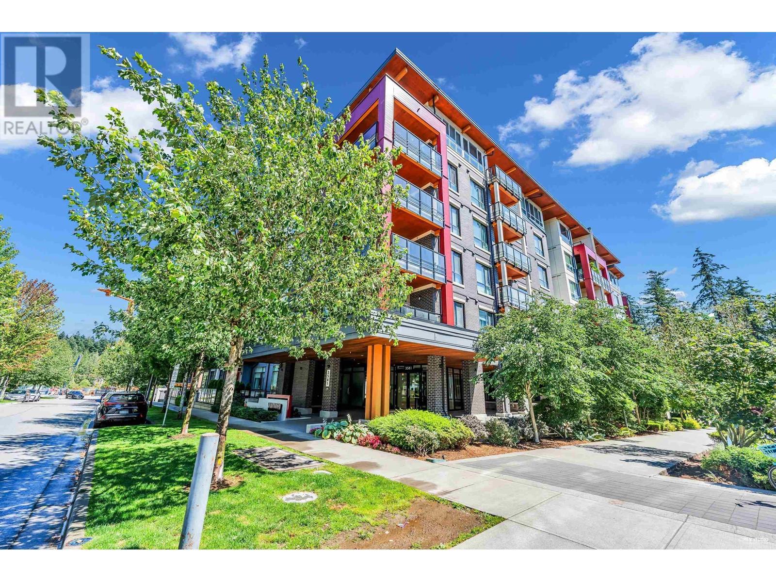50 Lappin Avenue
Toronto, Ontario
3 FAMILY DWELLING - VACANT POSSESSION ON CLOSING!! Prime investment near Dupont & Dufferin. - Rare opportunity to own three fully self-contained units in Toronto's vibrant and evolving west end. This flexible property is ideal for investors seeing multiple income streams ($7,000+ monthly) or families looking for adaptable, multi-generational living. Unique Highlight: A private backyard gate opens directly onto a park, providing instant access to green space, a coveted feature offering tenants and owners an unmatched outdoor escape. Perfectly positioned near the Galleria on the Park redevelopment, the neighborhood is undergoing rapid revitalization with new residential towers, retail and a state-of-the-art community center. Just a 10-minute walk to the subway, bus service at the corner, and a 15-minute walk to Dufferin Mall. Surrounded by schools, cafes, shops and everyday conveniences. Basement Apartment: Renovated, about 7-ft ceilings, private entrance. Main Floor Unit: Large eat-in kitchen with dishwasher, walkout to backyard, wood floors, bay window. 2nd & 3rd Floor Unit: Bright, two-story suite with wood floors, two decks (including a spacious top-floor terrace overlooking the park), 2 bathrooms, kitchen with dishwasher and breakfast nook, bay window and open concept office den on the third floor. Each unit features separate fuse box, a 4-piece bathroom and in-suite laundry, offering privacy, independence, and convenience. Excellent layout for live-and-rent or full rental. Whether you're expanding your portfolio or creating space for family under one roof, this home combines lifestyle, location, and long-term value. A rare chance to own in one of Torontos most promising growth corridors-book youre showing today! (id:60626)
Sutton Group-Associates Realty Inc.
180 Front Street
Belleville, Ontario
Introducing 180 Front Street & its many offerings. This impressive detached commercial property presents over 6,000 sq ft of versatile space, designed to accommodate a wide range of business, retail, medical or mixed-use opportunities with its own riverfront views, dedicated parking + convenient adjacent public parking. Located within sights distance of Belleville's City Hall & thriving Market Square, this property benefits from exceptional visibility & foot traffic in one of the city's most vibrant and historic areas. The main floor boasts an expansive open-concept layout allowing you to visualize your plan with an abundance of plumbing & electrical infrastructure in place creating a great head start for service-based industries, wellness, clinics, restaurants or boutique retail. Large windows offer stunning views of the Moira River creating a bright welcoming atmosphere for clients and staff alike. The upper rear section features a beautifully finished residential condo complete with high end finishings & a private upper deck to enjoy picturesque river views. Perfect as a live/work space or for generating additional rental income. At the front of the upper level, you'll find more opportunities through this open space with character-filled windows flooding natural light throughout. This portion of the building could be well-suited for offices, studio, flexible co-working space or potential future residence with more plumbing, dedicated rooms & a 3 piece bath. Separate utility services for each section offer a multitude of configuration options, whether you're planning to occupy the entire space or lease out portions to multiple tenants. With its flexible layout, strategic location, and income-generating potential, this property is a true rare opportunity. Position your business for success and invest in your future at this cornerstone property in Belleville's growing downtown core. Mechanical updates & details available. (id:60626)
Royal LePage Proalliance Realty
115 Island View Drive
North Algona Wilberforce, Ontario
STUNNING LAKEFRONT home situated on private, estate like 5 acre lot with 1100 feet of shoreline on desirable GOLDEN LAKE. Built on a breathtaking peninsula surrounded by WATERFRONT (east/west/south) with MATURE PINES & glorious all day sunshine. This high quality ZOMERS custom built 3 bed, 3 bath OPEN CONCEPT bungalow is bursting with high end features throughout. CAPITVATING PANORAMIC Lakes views surround you from all rooms on the main level thanks to the oversized windows, TALL 9ft ceilings, custom hardwood kitchen with granite counter tops & large Island, formal dining area with access to outdoor deck for outdoor summer dinners. LARGE living room area with vaulted ceiling and gas fireplace. Oversized primary bedroom with spa like ensuite bathroom & walk in closet, OVERSIZED mudroom with main floor laundry. TALL & bright finished lower level features; bar, LARGE rec room with gas fireplace, 3rd bedroom, gym area (could easily be space for 4th/5th bedroom), 3rd full bathroom and walk out direct access to the attached garage. this home has a ICF (insulated concrete form) foundation & radiant heated floors (lower level , kitchen, bathrooms). PRIVACY & TRANQUILITY awaits you outside with: extensive landscaping, two separate decks on opposite sides of the house, lush flat yard, 90ft of floating dock to moor your boats, plus your own private sandy beach and fire pit. Attached 1 car garage and a second OVERSIZED detached garage (28ft x36ft). The home is hardwired with a full sized Generator in case of power outages, Irrigation, Gated entry, FULL Paved Driveway, NEW shingles 2023 on house and detached garage. START making YOUR Lakefront memories a reality by, boating, fishing, swimming paddle boarding, kayaking, water skiing, tubing, ice fishing or snowmobiling! Just 600m off ON-60. 10mins to Eganville, 25mins to Pembroke, 85 mins to Ottawa. (id:60626)
RE/MAX Pembroke Realty Ltd.
1234 Grocery Street
Penhold, Alberta
**The address is not real for confidentiality.** -One hour from Red Deer. -Revenue is $1,921,000. -Gross Income is $445,000. -Full Grocery store. -Cigarette $125,000. No Lottery. -1,179 population with school (K-12). -Oil, Gas, Agriculture. -70 minutes from Calgary, 2 hours from Edmonton. (id:60626)
RE/MAX Complete Realty
322136 8 Street E
Rural Foothills County, Alberta
European-inspired two-storey home offering over 4,200 sq ft of total living space, located just 1 MILE from OKOTOKS. This well-built property features gleaming hardwood floors, expansive windows, and beautiful MOUNTAIN VIEWS. The UPDATED KITCHEN includes a large fridge/freezer combo, double oven, island seating for two, a huge walk-in pantry, and a dedicated coffee station. A formal dining room connects seamlessly to the main living spaces. The living room features a wood-burning fireplace, and the main floor also includes a 3-season sunroom, a spacious family room, a flex room currently used as a home office, and a 3-piece bath.Upstairs you'll find all the bedrooms are oversized and a library with potential to convert into an additional bedroom. The lower level includes 929 sq ft, with garage access, ample storage, and a salon space ready for conversion. A second office downstairs would also suit a theatre room, fitness area, or hobby room.Outside, the landscaped yard includes mature trees, lush grassy areas suitable for a couple of horses, and manicured garden beds. A gazebo provides a quiet place to enjoy the outdoors. The large shed/outbuilding is divided into two functional spaces and also features power, ideal for equipment or workshop use. A long private driveway keeps the home set well back from the road for added privacy. This property offers generous living space, flexible-use rooms, and excellent potential for families, home businesses, or multigenerational living. (id:60626)
RE/MAX Landan Real Estate
2005 Lady Di Court
Mississauga, Ontario
Welcome to this beautifully maintained 4-bedroom, 4-washrooms fully bricked home located on a quiet, family-friendly court in the highly desirable Sherwood Forrest Village of Mississauga. Situated on a premium pie-shaped lot that opens up to 77 feet across the rear, this home offers exceptional outdoor space and privacy. Inside, enjoy a contemporary layout with formal living and dining rooms, and a spacious eat-in kitchen with a walkout to the backyard. The second-floor features four bedrooms, including a large primary bedroom with its own ensuite bathroom and walk-in closet. The remaining three spacious bedrooms are all carpet-free, offering comfort and style throughout. The finished basement features a full kitchen and 3-piece bathroom, adding valuable flexibility. Updates include a newer roof and windows, plus the furnace and A/C system replaced within the last 5 years. Parking is a breeze with a 2-car garage and a private driveway that accommodates 5 additional vehicles, totaling 7 parking spots. Conveniently located within walking distance to Public and Catholic high schools, the University of Toronto Mississauga campus, and a variety of fine dining and casual restaurants, and just minutes from Erin Mills Town Centre, Sheridan Centre, big box stores, and retail shops, this home offers both lifestyle and convenience. With quick access to Highways 403, 407, and QEW, commuting is effortless. Nestled in a mature, tree-lined neighborhood known for top-rated schools and parks, this property presents an excellent opportunity for first-time buyers, renovators, or investors alike seeking a rare gem in Sherwood Forrest Village. (id:60626)
Sam Mcdadi Real Estate Inc.
85 Robinhood Drive
Hamilton, Ontario
Welcome to 85 Robinhood Dr. nestled in the heart of Dundas Prestigious Peasant valley, Sunlit Serenity with Stunning Valley views Muskoka Style community that has total privacy and peaceful living neighbourhood. From the moment you arrive, you will be welcomed by a spacious foyer that leads into an upgraded kitchen and dining area . Bask in natural light all day in this beautiful home. In the charming sunroom, where birdsong and tranquil forest cafe ambiance , The spacious family room , featuring a cozy wood -burning fireplace, boasts a grand bay window overlooking the breathtaking Valley - offering spectacular seasonal views year- round, private den and convenient 2 pc bathroom complete the main level. Upstairs, you will find out generously sized 4 bedrooms, the south -facing two bedrooms invite you to the soothing sights of the stream winding through the valley air, along with a well-appointed 4 pc bathroom. The partially finished lower level is a spacious recreation room with a gas fireplace, a full 4 pc bathroom, and a walk out to the backyard with spectacular valley view and enjoy phytoncide aroma with pine scent for natural healing . Step outside and discover all amenities nearby, sport park, school, shopping centre, include 5 minutes walking distance you will meet Famous 20 miles Hamilton - Brantford rail trail, Over the past five years, the home has seen significant upgrades, including new windows, flooring, and and extended kitchen, Central air (2022) Furnace(2024) Sun room roof(2024) Vanity table set in masterbedroom include (id:60626)
Right At Home Realty
76630 Wildwood Line
Bluewater, Ontario
EXPERIENCE THE PERFECT BLEND OF LUXURY & NATURE IN THIS EXCEPTIONAL NEWER CUSTOM LOG HOME, GRACEFULLY POSITIONED ON 2.4 LOVELY ACRES just 3 minutes from BAYFIELD where you can embrace the charm of lakeside village life. Designed for those who appreciate refined living with rustic elegance, this stunning 4-bedroom, 3.5-bath residence offers space, style, & serenity. The main floor welcomes you with soaring timber frame ceilings, rich wood finishes, and a grand stone wood-burning fireplace is the focal point of the inviting living room. An open concept kitchen featuring quartz countertops, a large island & warm, natural materials that make everyday living & entertaining a joy. The main floor primary suite is a peaceful retreat, offering privacy, comfort, & timeless style. With an ensuite bath and thoughtful design touches throughout, it provides a luxurious escape within your own home. The second floor offers 2 spacious bedrooms & a loft where you can cuddle up with a good book. The fully finished walk-out basement boasts Insulated Concrete Foundation, in-floor heating, generous living space, and endless possibilities for hosting guests, creating a media room, or building the ultimate recreation space. Step outside to enjoy the full beauty of your surroundings, sip your morning coffee on the front porch or unwind on the covered back porch or in the sunroom while overlooking your private pond & taking in views of open skies and natural landscapes. A detached garage offers ample room for vehicles, a workshop, and a large finished second-floor space ideal for a home gym, art studio, or guest quarters. The property has a custom-built greenhouse where you can grow plants to your heart's content. This is a rare opportunity to own a luxurious log retreat in one of Ontario's most picturesque areas. A home where every detail has been crafted to inspire comfort, beauty, and connection to nature. Check it out today! (id:60626)
RE/MAX Reliable Realty Inc
6260 West Bay Road
Roberta, Nova Scotia
Spectacular lake view retreat with panoramic Bras d'Or Lake views. This extraordinary 4-bedroom, 3.5-bathroom custom residence is set on 178 acres of woodland. This 3,331 sq. ft. home offers unparalleled craftsmanship and breathtaking views of the world-famous Bras d'Or Lake. Built with state-of-the-art Insulated Concrete Form (ICF) construction, this residence delivers superior energy efficiency, soundproofing, and structural integrity. The striking exterior showcases meticulously hand-laid granite and sandstone complemented by stylish stacking brick. Every detail has been thoughtfully curated to create a home of exceptional quality and aesthetic appeal. The main level boasts an open-concept living area with cathedral ceilings and a magnificent stone fireplace centrepiece. The architectural design features windows positioned to frame the breathtaking lake views from multiple angles, while patio doors lead to a panoramic balcony. Throughout the home, the windows are equipped with high-quality built-in exterior room darkening blinds, providing light control and privacy when desired. The upper level features a loft overlooking the main living space, plus a spacious primary bedroom and versatile additional room. The fully finished walkout basement includes a recreation room with wood stove, beautifully crafted stone wall and hearth, and patio access. Premium features include in-floor heating (basement and main level), heated 26'×32' attached garage with 16' and 9' doors and Generac propane generator for uninterrupted power. Set on diverse woodland, this property offers the perfect balance of privacy and accessibility while capturing unobstructed lake views. This amazing residence must be viewed in person to truly appreciate the exceptional craftsmanship throughout. (id:60626)
Cape Breton Realty
85 Robinhood Drive
Dundas, Ontario
Welcome to 85 Robinhood Dr. nestled in the heart of Dundas Prestigious Peasant valley, Sunlit Serenity with Stunning Valley views Muskoka Style community that has total privacy and peaceful living neighbourhood. From the moment you arrive, you will be welcomed by a spacious foyer that leads into an upgraded kitchen and dining area . Bask in natural light all day in this beautiful home. In the charming sunroom, where birdsong and tranquil forest cafe ambiance , The spacious family room , featuring a cozy wood -burning fireplace, boasts a grand bay window overlooking the breathtaking Valley - offering spectacular seasonal views year- round, private den and convenient 2 pc bathroom complete the main level. Upstairs, you will find out generously sized 4 bedrooms, the south -facing two bedrooms invite you to the soothing sights of the stream winding through the valley air, along with a well-appointed 4 pc bathroom. The partially finished lower level is a spacious recreation room with a gas fireplace, a full 4 pc bathroom, and a walk out to the backyard with spectacular valley view and enjoy phytoncide aroma with pine scent for natural healing . Step outside and discover all amenities nearby, sport park, school, shopping centre, include 5 minutes walking distance you will meet Famous 20 miles Hamilton - Brantford rail trail, Over the past five years, the home has seen significant upgrades, including new windows, flooring, and and extended kitchen, Central air (2022) Furnace(2024) Sun room roof(2024) Vanity table set in Masterbedroom include (id:60626)
Right At Home Realty
2706 Shering Crescent
Innisfil, Ontario
Welcome to 2706 Shering Crescent, a stunning bungalow offering over 3,000 Sq ft of finished living space, perfectly situated on a spacious corner lot in the peaceful and family friendly community of Stroud. This beautifully maintained 2+1 Bed, 3 Bath home exudes pride of ownership throughout. Step inside to find gleaming hardwood floors on the main level and plush, high end carpeting in the finished basement. Curb appeal in second to non with a 3.5 car wide interlocked drive that easily accommodates 10+ vehicles, paired with a heated 3 car garage ideal for a variety of uses such as workshop of additional storage. Back inside, a practical mudroom/laundry room welcomes you from the garage, leading up to a bright, open concept kitchen and living area. The kitchen is an entertainers paradise, featuring a large cooktop, built in oven and even a built in coffee machine, all designed for functionality and style. The living room is entered around a cozy natural gas fireplace, creating the perfect environment for entertaining or relaxation. A formal dining area just off the kitchen / living room completes the main living space. Down the hall you'll encounter a retreat like primary bedroom with a large walk in closet and spa like ensuite including a jacuzzi tub. Adjacent to the primary you'll find another large bedroom. The fully finished basement offers even more space to enjoy including a large rec room with pool table, wet bar, a large 3rd bedroom and storage galore, along with a full 3 piece bathroom with its own private sauna. Outside, the nearly half acre lot is beautifully landscaped with a large interlocked patio perfect for summer BBQ', hosting friends and family, or relaxing under the stars on a beautiful evening. This home truly has it all space, comfort and thoughtful features throughout. Don't miss your opportunity to make this your next home. (id:60626)
Ipro Realty Ltd.
316 3581 Ross Drive
Vancouver, British Columbia
Bright and spacious 3 bedroom home in the award-winning Westbrook Village. Offers a highly functional layout with 3 bedrooms, 2 baths, and an oversized balcony. The kitchen features high-end stainless steel appliances and gas cooktop. Best location, walking distance to U-Hill Secondary, NRP Elementary, community center, Save On Foods, shops, restaurants & banks. Traffic convenience! (id:60626)
RE/MAX Crest Realty

