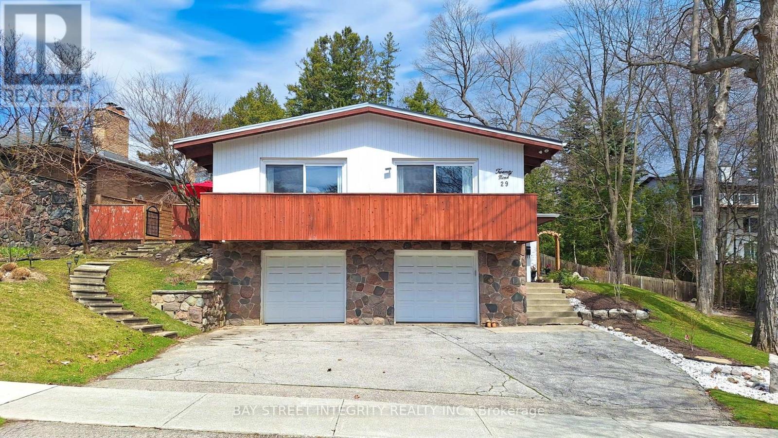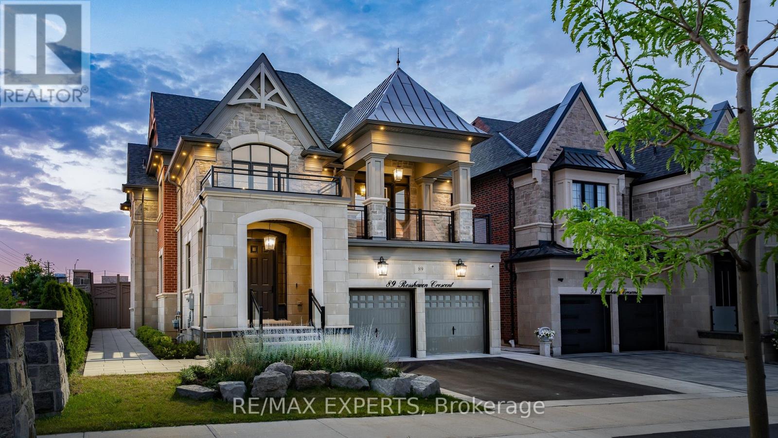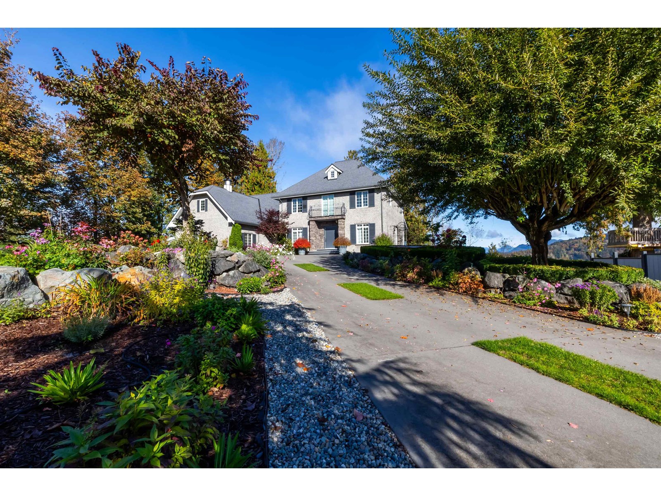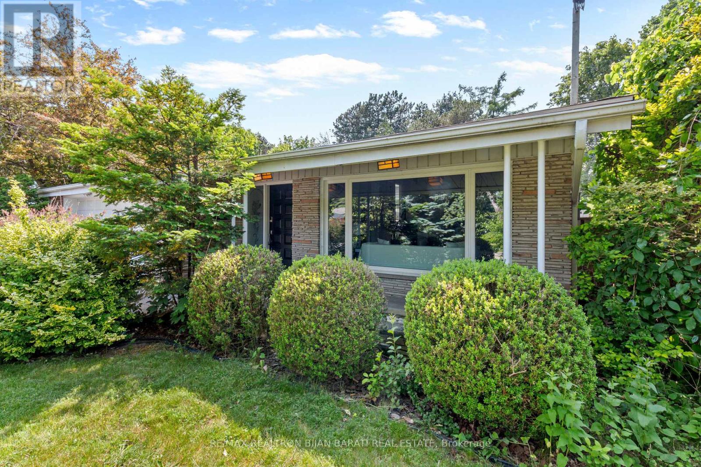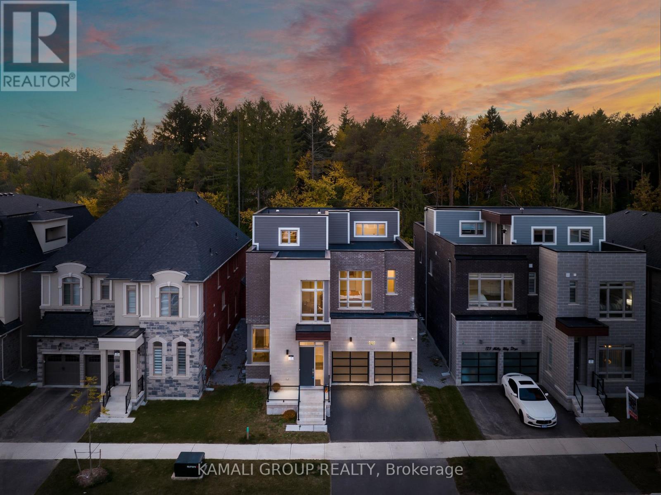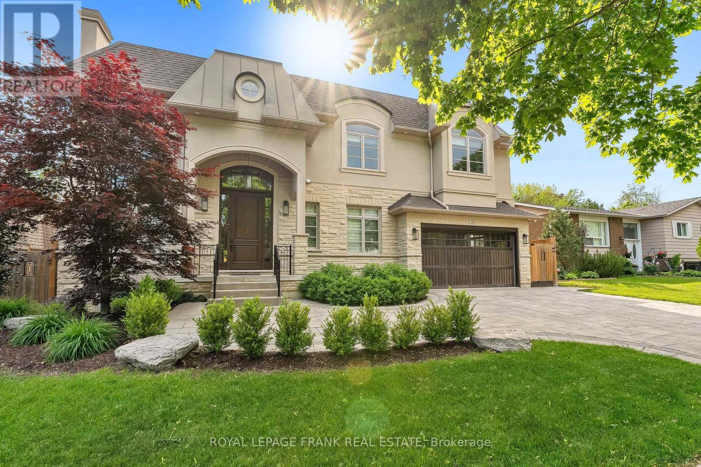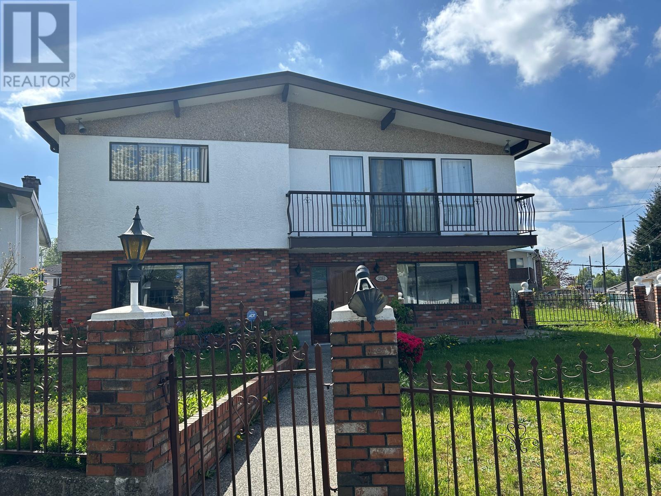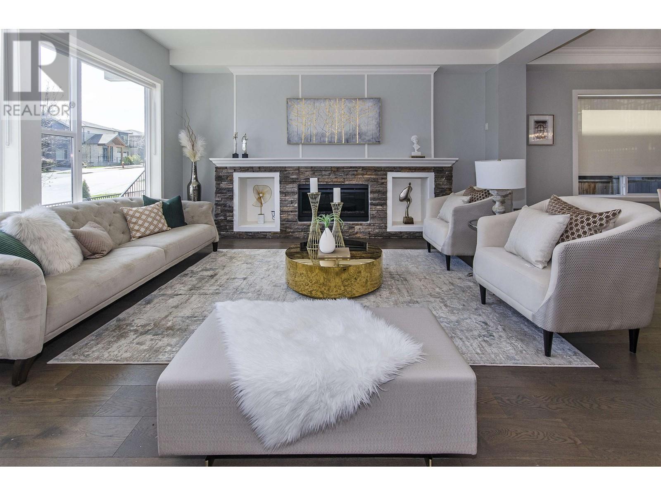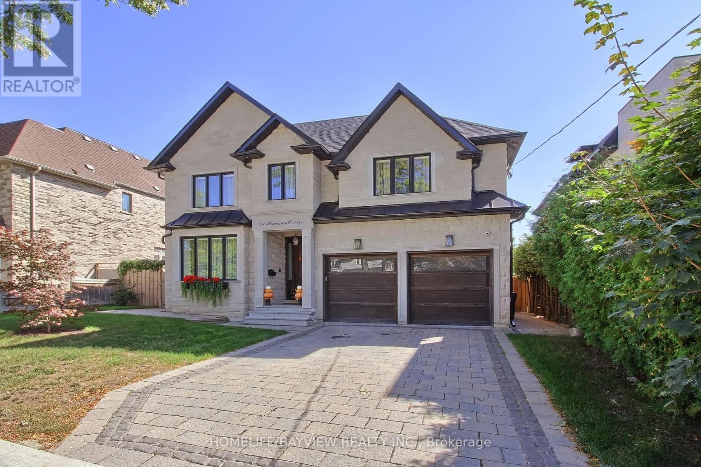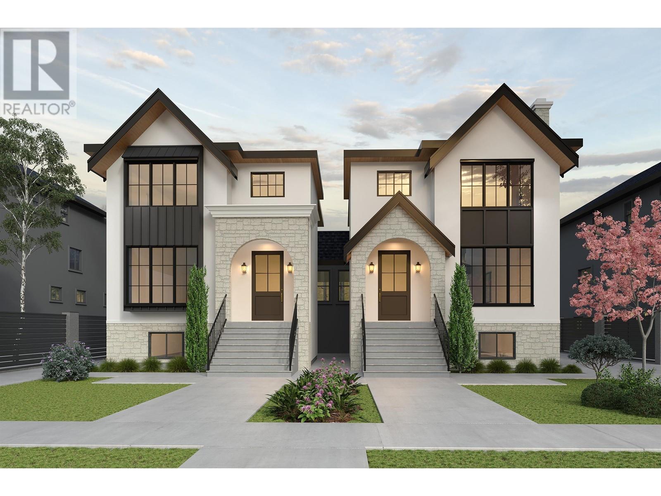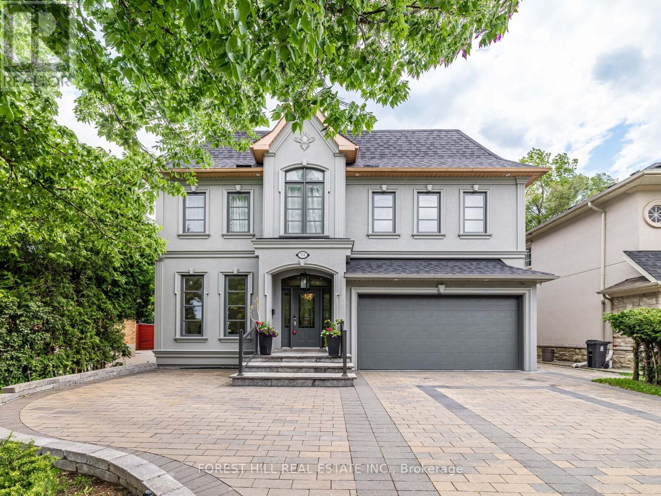29 Ruden Crescent
Toronto, Ontario
Welcome to this truly exceptional property in the heart of Donalda, featuring an ultra-rare 112-foot extra-wide lot that offers both current comfort and incredible future potential. What makes this home stand out is its resort-like feel right in the city, surrounded by stunning views in all four directions. Enjoy a south-facing outdoor oasis, a peaceful lavender garden and veggie patch to the east, a cozy outdoor dining space to the north, and breathtaking sunset views to the west. Completely renovated from top to bottom between 2022 and 2023, $$$+++ has been invested into high-end upgrades,The master bathroom has been upgraded with a bidet toilet, The bedroom lightings fixtures were redesigned and replaced, The whole house solid wood ceiling was repainted,The entire first floor has been renovated, including new flooring, ceiling, and wall finishes, Formal Living Rm O/L Lush Landscape. Fam Rm & Dining Rm W/O To Balcony. New Furnace(2022), New South Deck(2023),New Outdoor Leisure area(Constructed 2022), New Outdoor Dining area(Built 2022),New Professional Design outdoor landscaping(2022),New roof(2022).5 Bedrooms and 3 bathrooms, With plenty of outdoor parking, a beautifully crafted solid wood ceiling, and an artistic fireplace, this home blends charm with sophistication.All this, plus a prime location near the DVP, Hwy 401, top-rated schools, and Donalda Golf Course, while remaining quiet and peaceful with no highway noise. Perfect for Living, investing, or rebuilding,Buy now, enjoy it, and build later!Huge potential opportunity, A Must See!Don't Miss Out! (id:60626)
Bay Street Integrity Realty Inc.
216 Olive Avenue
Toronto, Ontario
7 Year Luxury Custom Built Home With High End Limestone & Brick Exterior. Spacious Open Concept Floor Plan with High End Finishes. Appx 5000 Sq ft living space, High Ceilings(Library:14 ft, Basement:11 ft & Main 10 ft) Throughout. Entertaining & Functional Kitchen Catering to the Most Exquisite Taste. Newly Installed Interlocking Backyard for outdoor entertaining. Each Bedroom equips with Ensuite Bathroom (Total 7 Washrooms) & Walk-In Closets & Spa-Like Master Ensuite With Large Walk-In Closet. Office with Separate Direct Entry For the owner's ease. Heated Basement & Direct Access to Garage From Basement! **Top-Ranking School: Earl Haig SS**Conveniently Located near School/Park/Finch Subway Station-Meticulously Cared and Maintained Hm By Owner (id:60626)
RE/MAX Excel Realty Ltd.
89 Rosshaven Crescent
Vaughan, Ontario
Look No Further! 89 Rosshaven Cres Is An Architectural Gem That Combines Modem Living & Elegance! As You Enter The Foyer Of This Home You Are Welcomed With An Open Airy Feel With Soaring 20Ft Ceilings. The Main Floor Boasts An Open Concept Extremely Functional Layout With 10Ft Ceilings, Oversized Dining Room With Coffered Ceilings That Flows Seamlessly Into The Kitchen, Large Main Floor Office With Waffle Ceilings, Massive Open Concept Great Room With Waffle Ceilings & Tons Of Natural Light! The Kitchen Which Is The Heart Of The Home Is Equipped With A Large Built In Pantry, Quartz Counters, Quartz Backsplash, Pot Filler, Top Of The Line CAFE Appliances, B/I Microwave, Gas Stove, A Huge Oversized Island With Granite Counter Top & Walks Out To Your Fully Landscaped Backyard Oasis That Includes A BBQ Area, An In Ground Ozone System Pool With Waterfall & 3Pc Bath Perfect For Entertaining Or Relaxation! As You Make Your Way To The Upper Part Of The Home You Are Greeted By A Secondary Living Space Great For Entertaining &Walk/Out To A Covered Balcony! The Second Level Offers 9Ft Ceilings, Spacious Bedrooms One With A Jack & Jill Bath, Another With It's Own Ensuite And The Large Primary Bedroom Offers A Large 5pc En-Suite & Massive Walk-In Closet! This Spectacular Home Will Satisfy The Pickiest Of Buyers! Close To Shops, Restaurants, Schools, Hwy 400 And More! (id:60626)
RE/MAX Experts
29589 Marsh Mccormick Road
Abbotsford, British Columbia
Looking for a spectacular view? This classic European home offers an incredible view overlooking the mighty Fraser river & mountains. Located in North Bradner, you'll find this custom built home a wonderful escape to come home to. Offering over 6,600 sqft on 3 levels w/2 primary bdrms & walkout bsmt. The main floor ft. formal living plus an open plan, lrg kitchen & eating area. Main floor primary suite is spacious & upper floor has 3 bdrms(incl. a 2nd primary) & a lrg games room. Bsmt is daylight walkout w/a workshop, recrm, flex spaces & storage. Many outdoor patios & decks to enjoy the views & morning sunrises. All situated on a gated .6 Acre lot on a quiet road surrounded by lrg acreages. A special, one of a kind property to call home. (id:60626)
Royal LePage - Wolstencroft
56 Burbank Drive
Toronto, Ontario
Stunning and stylish family home, beautifully renovated and upgraded with modern finishes, set on a premium table land lot (61.56' x 149' = 8,848 sq.ft), offering the charm of country living in the heart of the city, in the prestigious Bayview Village area! This spacious 3-level backsplit features hardwood floors on the main and upper levels, LED potlights, French doors, crown moulding, and abundant natural light streaming through large windows. The home boasts 2 gas fireplaces, a double car garage, Furnace (2022), AC (2022), thermostat (2022), and HWT (2019).Upper Level includes 3 bedrooms and renovated 2 washrooms. The breathtaking open-concept living and dining room impresses with soaring cathedral ceilings (ranging from 9 to 14 ft), a gas fireplace, picture window, and LED potlights. Enjoy designer bathrooms and a custom eat-in kitchen with quartz countertops, marble backsplash, porcelain tile flooring, stainless steel appliances, French doors to the hallway, and a walk-out to a newer interlocked patio that wraps around the back and south side, complete with a gas hookup.The home also offers a huge private backyard perfect for family entertaining, and a large walk-out family room with gas fireplace, above-grade windows, and a luxurious 5-piece bath with steam sauna.Ideally located within walking distance to the subway, ravine, parks, shopping centres, mall, and schools, and situated in the sought-after Earl Haig School District. No sidewalk in front! A must-see to truly appreciate the value! (id:60626)
RE/MAX Realtron Bijan Barati Real Estate
121 Milky Way Drive
Richmond Hill, Ontario
RAVINE!! RAVINE!! RAVINE!! 2022 Luxury Build By Aspen Ridge, Over 6,000 Sqft Living Space With 4-Level ELEVATOR!! Backing Onto Treed Lot & Neighboring The David Dunlap Observatory!! Boasting 4+3 Bedrooms & 6 Bathrooms, 2 1/4 Storey Including Rooftop Patio, Soaring 10ft Ceilings On Main Floor!! Chef's Gourmet Kitchen Featuring Sub Zero Fridge, Wolf Gas Stove, Huge 17ft Wide Waterfall Centre Island + Servery, Coffered Ceilings In Living & Dining Rooms, Primary Bedroom With Huge Walk-In Closet, Seating Area & 5pc Ensuite Including Water Closet & Heated Floor, 2nd Bedroom With Walk-In Closet & 4pc Ensuite, 3rd & 4th Bedroom With 5pc Jack & Jill Bathroom, 3rd Level Loft Features Walkout To Rooftop Deck, Wet Bar & 4pc Bathroom, Finished Basement With Wet Bar & Separate Den, Located On Observatory Hill & Neighboring The David Dunlap Observatory, Top Rated Schools Including Bayview Secondary School With IB Program, Jean Vanier Catholic High School, Richmond Rose Public School, Crosby Heights With Gifted Program, Beverley Acres French Immersion, Richmond Hill Montessori, TMS & Holy Trinity Private Schools!! Minutes From Yonge St, Hillcrest Mall, Mackenzie Health Hospital, Richmond Hill GO-Station & Hwy 404, Public-In-Person Open House Sat & Sun, 1-4P.M. (id:60626)
Kamali Group Realty
52 Wootten Way N
Markham, Ontario
Welcome to your dream home! Nestled in the heart of highly sought-after Markham Village, this Custom Built Masterpiece, with an array of High End Finishes, offers everything you could want in a Luxury Property. 2 storey ceilings in Entryway & Living Room. 10 foot ceilings on Main Floor. 9 foot ceilings on the 2nd Floor & in Basement. Crown Molding, upgraded millwork, Coffered Ceilings, Skylights & Hunter Douglas blinds throughout. Separate Walk-Up Entrance in Basement. 2 Laundry Rooms. Ensuites & Custom Closet Organizers in all four 2nd Floor Bedrooms. The Open Concept Living Room & Formal Dining Room are perfect for hosting. The Main Floor Office with built-in shelving is tucked away from the Living area - ensuring privacy. Second work station nook beside the kitchen. The heart of this home is its chef-inspired Gourmet Eat-In Kitchen with top of the line stainless steel appliances, pot filler, and Servery with 2nd sink. The custom cabinetry offers ample storage, while the large central island is perfect for meal prep or casual dining. The Quartz countertops, sleek backsplash, & under-cabinet lighting add another touch of luxury to this already impressive space. The Family Room includes a gas fireplace and beautiful built-in shelves. Head upstairs to find 4 Spacious Bedrooms - each with a Vaulted Ceiling & Private Ensuite Bathroom! The Primary Bedroom has a large Walk-In Closet with custom organizers & Skylight. The Primary Ensuite features a modern free standing tub and Porcelain flooring & shower walls. 2nd floor Laundry Room makes laundry day a breeze! The Finished Basement offers a wet bar with fridge, a recreational space with games area, gas fireplace, 5th Bedroom(closet with custom organizers), 3-Piece Bathroom, 2nd Laundry Room and a Walk Up to the Backyard. The Garage has been customized including epoxy floor, slat walls & cabinetry. Front & back yards have been professionally landscaped including a Gazebo & Irrigation System. Gas Line for BBQ in Backyard. (id:60626)
Royal LePage Frank Real Estate
3261 Waneta Place
Vancouver, British Columbia
QUALITY BUILT VANCOUVER SPECIAL , located in a very desired Renfrew Heights area. Sitting on a HUGE LOT(6,675 square ft ) with a bright and spacious living. 3 bedrooms on main with a huge living room, dinning room and kitchen. Basement has a self contained 3 bedroom suite. Huge sundeck 17 x 19 for you to enjoy. Great location , close to all amenities. Excellent property to move in and enjoy, invest or develop. Property currently rented for $5,366.00 per month ( month to month ) Showings by appointment only. Please allow time for showing. (id:60626)
Oakwyn Realty Encore
3575 Brownlee Avenue
Coquitlam, British Columbia
Don´t miss out on the opportunity to own this custom-designed luxury home in the highly sought-after area of Burke Mountain! This property boasts the latest in architectural trends, featuring gourmet kitchens, a covered deck with a built-in BBQ gas line, spacious bedrooms, a lavish master bedroom with a spa-like ensuite, top-notch finishes, upgraded lighting, a premium hood fan, a generously sized sink, and stove in the spice kitchen. The fully finished basement includes a legally registered suite with its own separate electricity meter, providing additional living space. Enjoy stunning views of the mountains, river, and city from both the main and upper floors. With a large attached double garage and ample driveway space for up to four cars, parking is never an issue. Conveniently located (id:60626)
Yvr International Realty
41 Transwell Avenue
Toronto, Ontario
Very Elegant Custom Home Nestled On A Huge 60X125 Lot. Located on Quiet Street With Private Backyard. Dramatic Skylight. Stunning Natural Limestone Exterior.Wall Panels, Millwork & Built In's Throughout. Spacious Office.Lux Sun-Filled Family Room. Kitchen W/Quartz Countertops &Top-Of-The-Line Appliances.Master Bedroom W/Sitting Area & Spa-Like 6 Pc En-Suite, Huge W/I Closet W/B/I Shelves. Rec Room W/Wet Bar & WalkOut To Garden. Approx. 5700Sf Of Luxury Living Space **EXTRAS** Heated Basement Floor, B/I Speakers, Security Cameras, Designer Light Fixtures, Paneled Double Door Fridge, Built In Oven and Microwave,Wine Cooler. 2 Laundry Rooms. (id:60626)
Homelife/bayview Realty Inc.
5181 Booth Avenue
Burnaby, British Columbia
Step into Uno on Booth-a brand new, almost move-in-ready half-duplex in Burnaby´s coveted Forest Glen Neighbourhood! Thoughtfully attached at a SINGLE point, it offers the privacy of a detached home. Built by widely renowned builder Black Tusk Homes, known for quality craftsmanship and smart design. Main floor features a bedroom + full bath-ideal for guests or in-laws. Enjoy custom millwork, a 42" Fisher & Paykel fridge, 6-burner gas stove, radiant in-floor heat, gas fireplace, and efficient heat pump with A/C. Plus, a 4-bed, 2-bath LEGAL suite below. Detached garage + fenced pad. Catchments: Chaffey-Burke, Moscrop, and Marlborough (French). Have your agent read the agent only section. BE SURE TO WATCH THE VIDEO! Active construction site, do not approach site without an appointment. (id:60626)
Royal LePage Global Force Realty
331 Connaught Avenue
Toronto, Ontario
***Exquisite***GORGEOUS***custom-built home In the heart of north york offering Many-RECENT UPGRADES(spent $$$$) with luxurious living space--3600 sq.ft(1st/2nd floors) + prof. finished basement, It seamlessly blends a timeless elegance with contemporary sophistication, showcasing a welcoming first impression, spacious foyer, functional office area and open concept living and dining room. The chef's newer kitchen(spent $$$-2019) is a true centre of your family life, equipped with top-of-the-line appliances and a custom-made cabinet, centre island, combining a breakfast area with flawless functionality. The family room forms space and functionality. Upstairs, the primary bedroom is a private sanctuary, complete with a lavish-modern ensuite(spent $$$) and a walk-in closet designed with meticulous organization in mind. Each bedroom comes with its own ensuite bathroom(spent $$$) and all principal room sizes. The mud/laundry room on main floor provides an easy-access to garage and outside of the home thru a side door. The fully finished basement is designed for extra space and comfort, perfect for guests or rental potential. Outdoor living is equally impressive, with a massive interlocking patio space, a newly-built fence for privacy. This home is perfectly ready that your client can just move-in to enjoy. ****Super clean and Upgrades Features****NEW SHINGLE ROOF(20240),NEW FENCE(2024),NEWER KITCHEN(2019--CABINET,S-S APPL,CENTRE ISLAND,COUNTERTOP,BACKSPLASH,NEWER WASHROOMS(2019),NEW F/L WASHER/DRYER(2024),NEWER INTERLOCKING PATIO/SIDE,FRESHLY PAINTED--------Beautiful family home!!! (id:60626)
Forest Hill Real Estate Inc.

