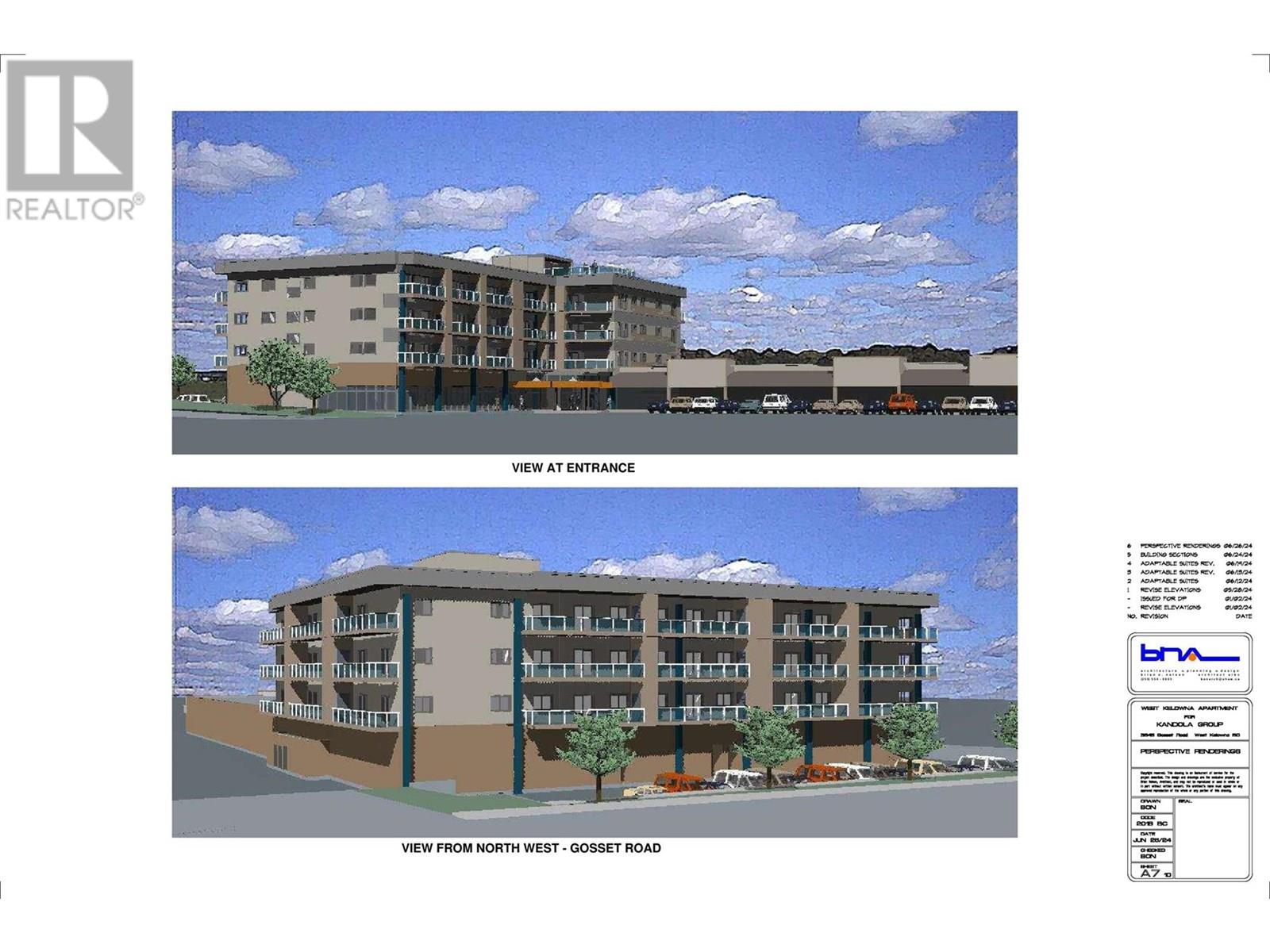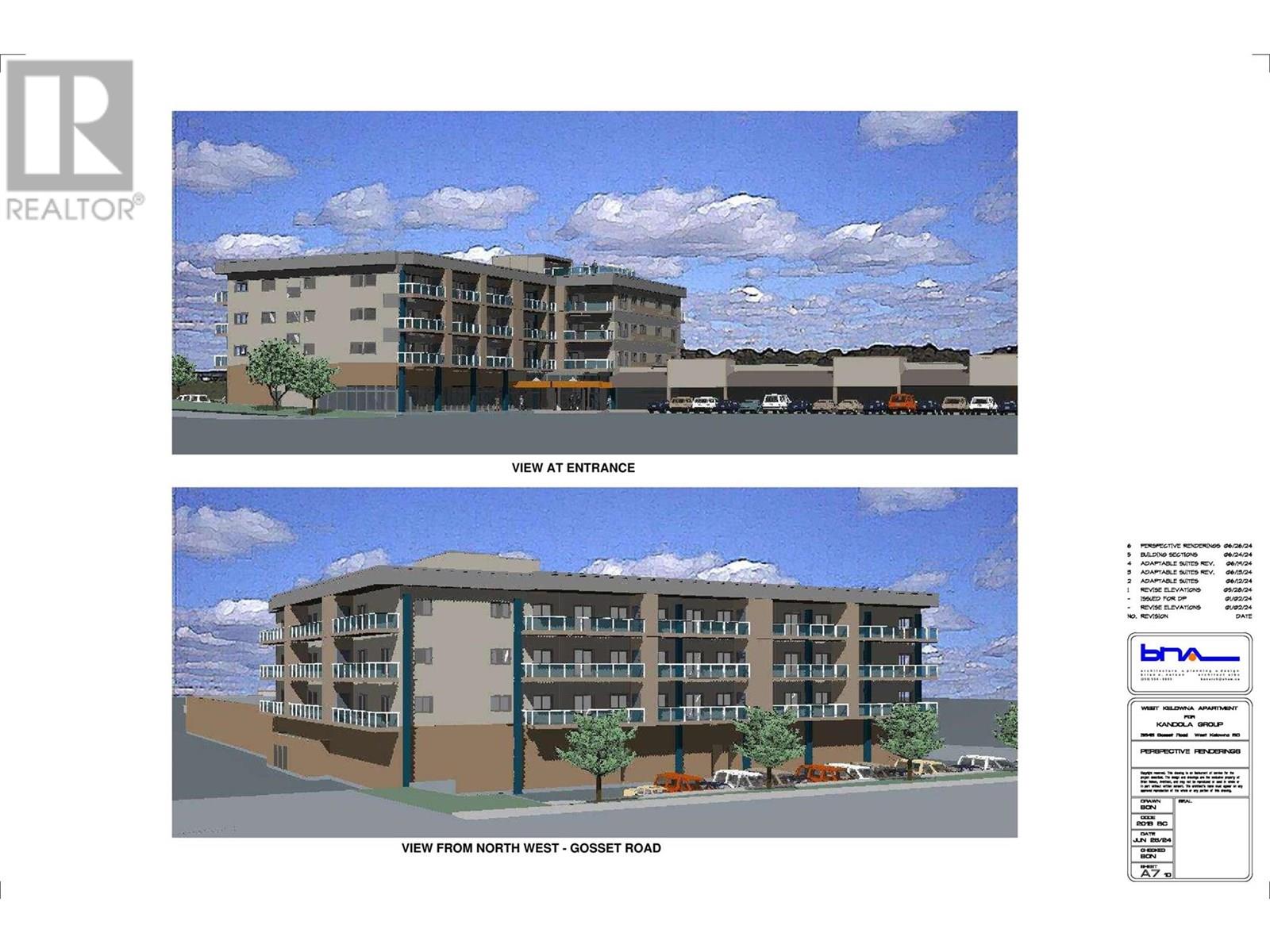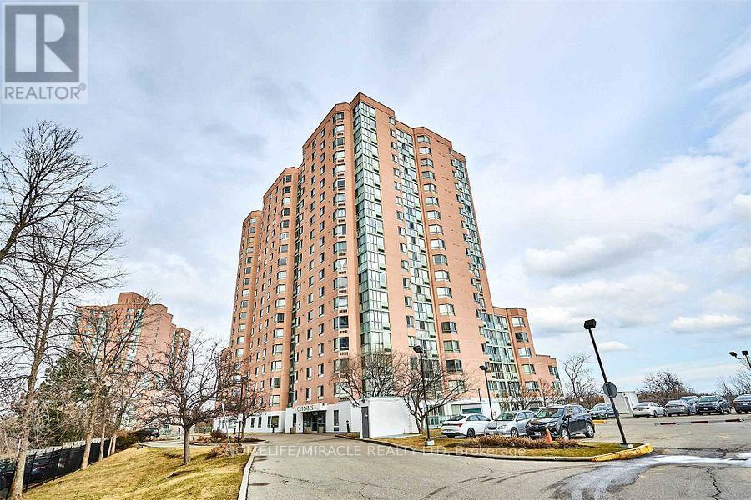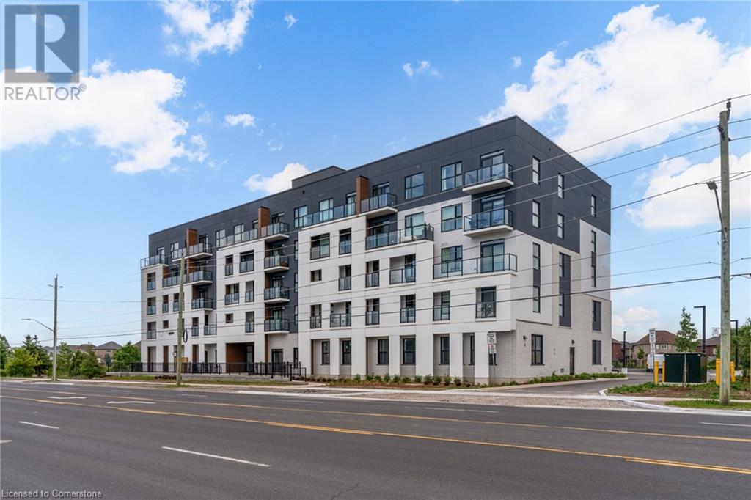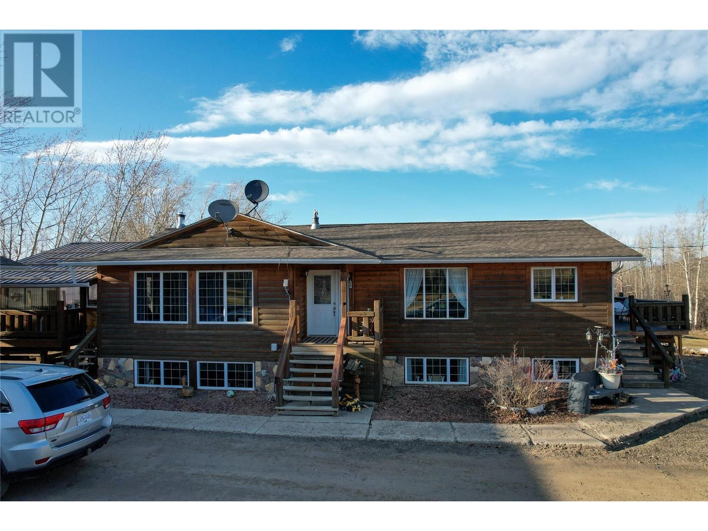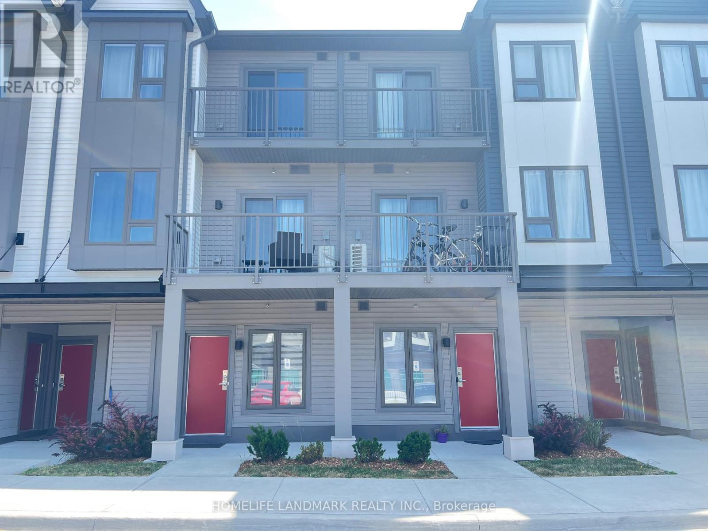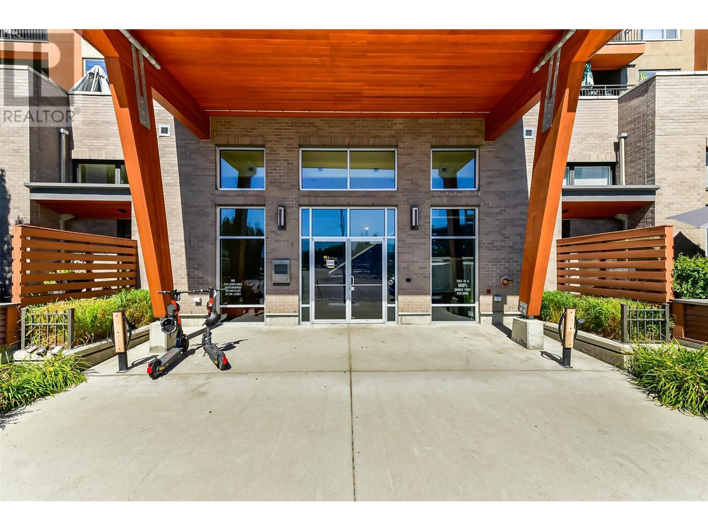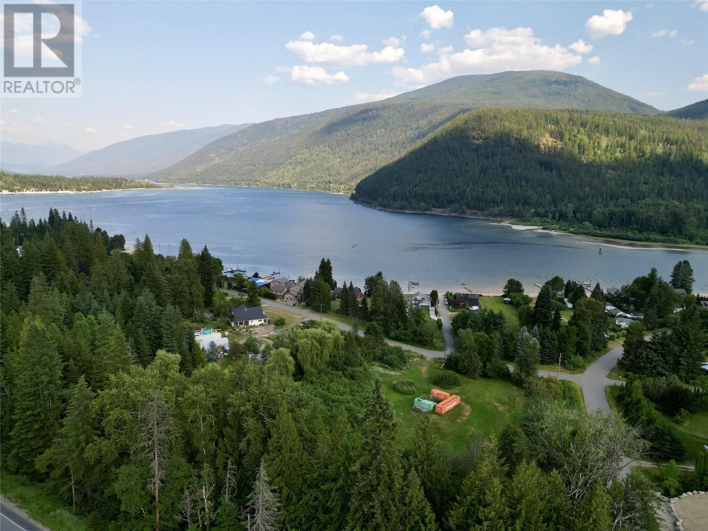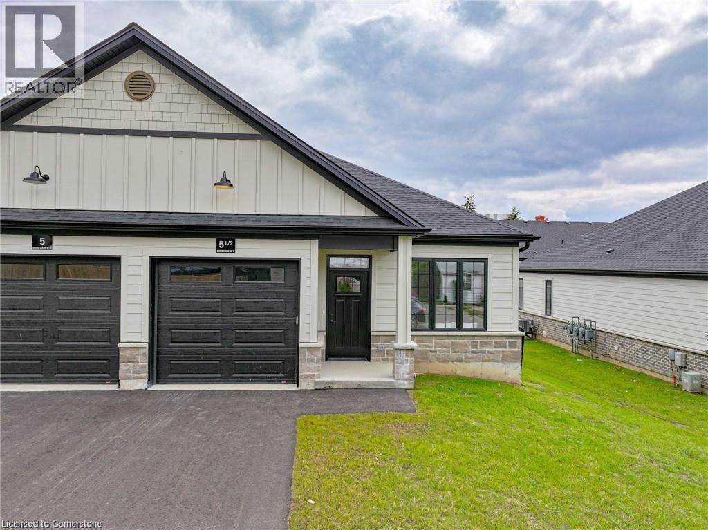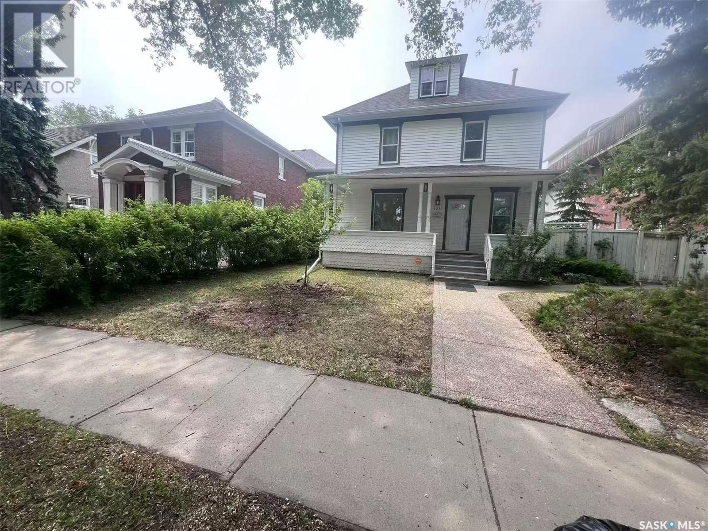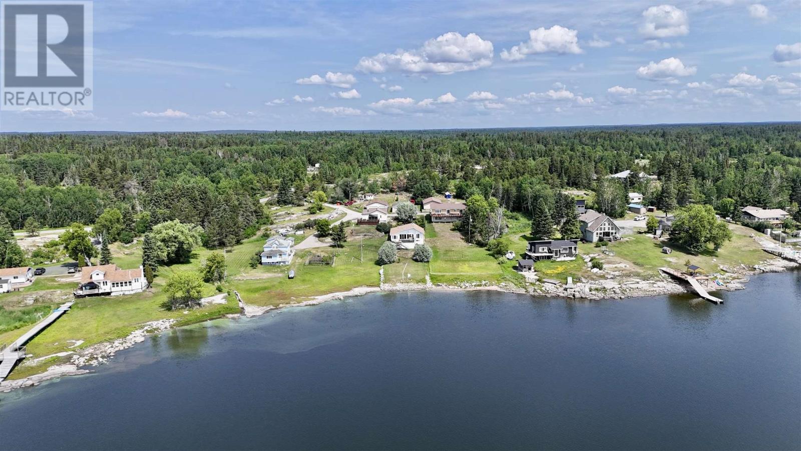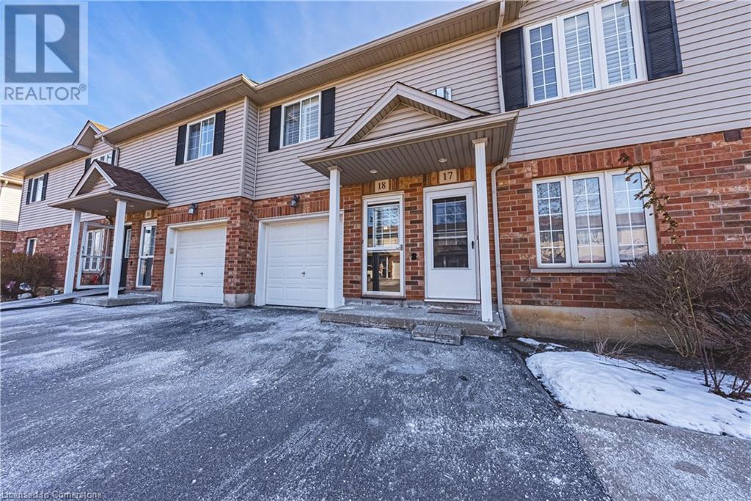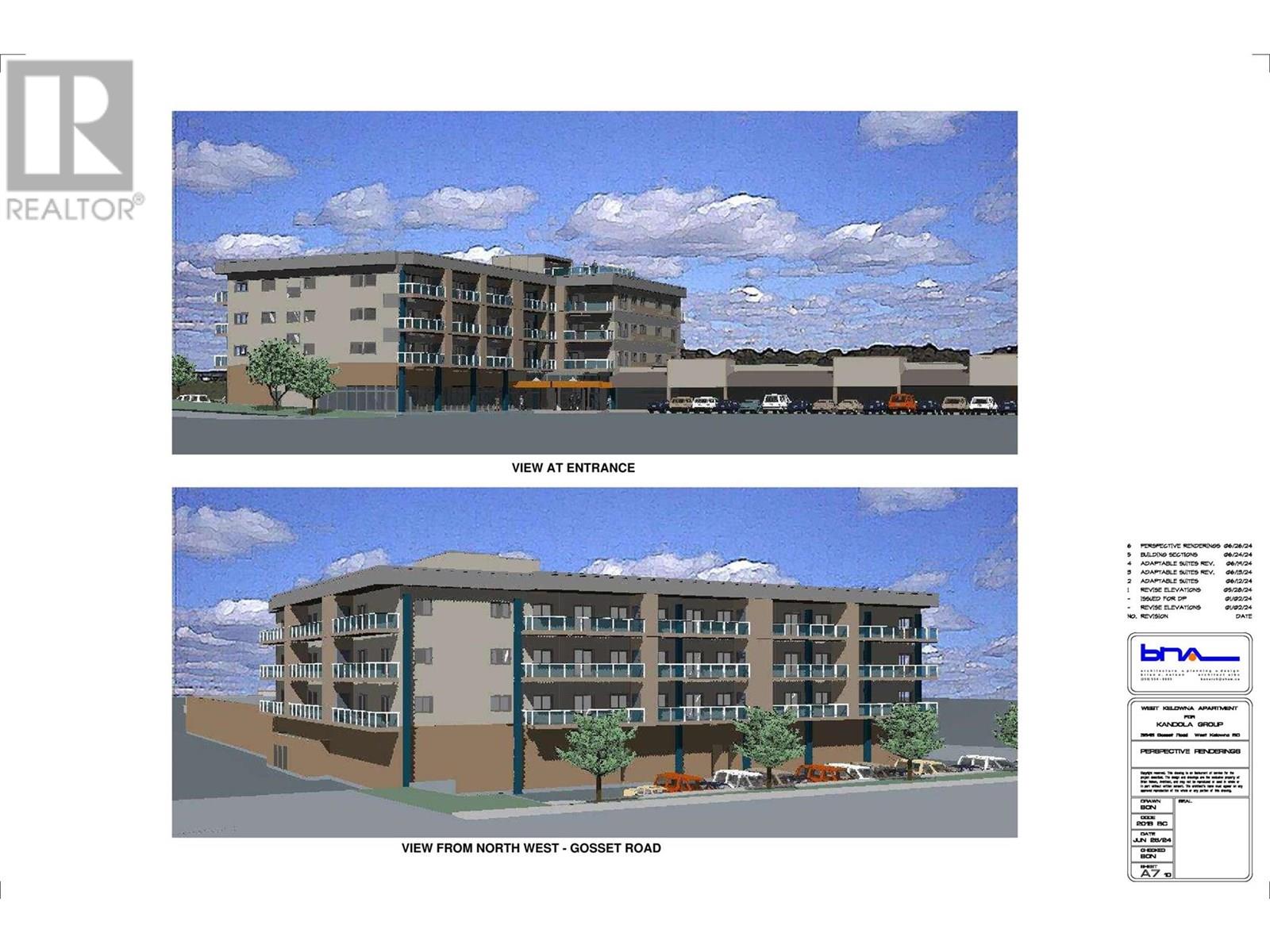3645 Gosset Road Unit# 303
West Kelowna, British Columbia
Contact your Realtor to be registered for PRE SALES!! Proposed 4 Storey 39 unit - Bachelor, 1 & 2 Bedroom Condominium building planned to begin construction Spring of 2025. Proposed rezoning with WFN Council to include Short Term Rentals (TBD by Jun 2025) Developer is expecting completion June/July 2026 (id:60626)
RE/MAX Kelowna
69 Brimley Court
Belleville, Ontario
This 3 bedroom, 2 bathroom home with attached garage is located on a desirable street in Belleville's east end. The entry foyer has a good sized closet and a 2nd door leading to the backyard and deck. The main floor has an L shape designed kitchen, living and dining room layout.The main floor also features a good sized master bedroom with large closet as well as 2 more bedrooms and a 4 piece bath.The finished lower level has 2 recreation rooms ( one with a gas stove/fireplace ) a 3 piece bathroom with a walk in shower as well as a spare room for storage and a laundry area .The lower level has a walk out to the fenced back yard with a gate allowing for easy access to the green space located behind the home and the garden areas are planted with perennials. This property is close to schools, public transit as well as a variety of stores for convenient shopping. (id:60626)
Royal Heritage Realty Ltd.
3645 Gosset Road Unit# 304
West Kelowna, British Columbia
Contact your Realtor to be registered for PRE SALES!! Proposed 4 Storey 39 unit - Bachelor, 1 & 2 Bedroom Condominium building planned to begin construction Spring of 2025. Proposed rezoning with WFN Council to include Short Term Rentals (TBD by Jun 2025) Developer is expecting completion June/July 2026 (id:60626)
RE/MAX Kelowna
1803 - 41 Markbrook Lane
Toronto, Ontario
Large Affordable Condo In A Well-Managed Quiet Building. Well-Maintained, Super Clean And Move-In Ready. Relax In The Jacuzzi Tub! Solarium Can Be Used For Dining Or Den. Kitchen Fully Renovated Great Location Near Ttc, Shopping, Walking Trails. Outdoor Amenities Include Children's Playground, Bbq Area. Indoor Amenities Include Pool, Squash, Gym, Party Room. Low Maintenance Fees And Good Security. A Wonderful Home For A Small Family (id:60626)
Homelife/miracle Realty Ltd
43 Silver Street E
Port Colborne, Ontario
Welcome to this immaculately maintained, light-filled Bungalow nestled just steps from the Welland Canal and Lions Field Park. Featuring 3 spacious bedrooms, a full bath, and a separate side entrance perfect for a potential in-law suite or guest retreat this home offers endless possibilities. The heart of the home is a bright and airy eat-in kitchen, ideal for family meals and casual entertaining. The primary bedroom is a standout, boasting a unique turn style closet system and a hidden compartment for your most treasured belongings. Storage lovers, rejoice this home is filled with clever cupboards and hidden nooks that blend form and function seamlessly. Downstairs cozy up by the gas fireplace in the oversized family room, complete with a rustic brick mantle, or retreat to the den. Perfect to be used as an office, hobby room, or a fourth guest bedroom. The Lower level Laundry allows plenty of room for organizing and sorting. Step outside to your covered front porch for a peaceful morning coffee, or enjoy birdsong and summer breezes from the covered rear patio. The pool-sized, partially fenced backyard is ready for entertaining, gardening, or simply soaking up the sun. An extra-deep attached garage with breezeway access offers space for a car, motorcycle, tools, and more. Lovingly maintained with pride of ownership throughout, this gem is just minutes to the Lake Erie waterfront, where you'll find cafes, restaurants, and scenic boardwalks. Close to schools, shopping and bus routes. Don't miss this gem. (id:60626)
Royal LePage NRC Realty
1936 Rymal Road E Unit# 221
Hamilton, Ontario
Welcome to PEAK Condos by Royal Living Development, a brand new condo located on the Upper Stoney Creek Mountain, blending modern living with nature directly across from the Eramosa Karst Conservation Area. This premium 778 unit offers a thoughtfully designed 1 Bedroom + Den layout, featuring 9 ft ceilings and a range of upgrades including quartz countertops, pot lights, vinyl plank flooring, and in-suite laundry. Enjoy a modern kitchen with a stainless steel appliance package, spacious kitchen, a private balcony, and a bedroom with walk-in closet. Includes owned underground parking and a storage locker. The building offers outstanding amenities, including a rooftop terrace with BBQs, a fully equipped fitness room, a party room, bicycle storage, and landscaped green spaces. With shopping, parks, schools, restaurants, transit, and quick highway access all nearby, this move- in-ready condo is perfect for downsizers, first-time buyers, and professionals seeking a vibrant, low-maintenance lifestyle.Now offering 2 years of free condo fees. Move in today! (id:60626)
RE/MAX Escarpment Realty Inc.
20 Bridlewood View Sw
Calgary, Alberta
Immaculate FULLY UPDATED 3 BEDROOM, 3 BATH END UNIT with FULLY FINISHED WALK-OUT BASEMENT! (*** CLICK ON MOVIE REEL ICON ABOVE FOR VIDEO AND 3D ICON FOR VIRTUAL TOUR ***) Spectacular townhome offering SINGLE ATTACHED GARAGE on a HUGE PIE LOT providing extra space and privacy. This FULLY RENOVATED spacious home is designed for comfort and convenience, perfect for families and pet lovers alike! Located in a prime area, you’ll enjoy easy access to top-rated schools, transit, and all the amenities you could ever need. Whether you’re commuting, shopping, or exploring nearby parks, everything is just minutes away. And if your family includes a beloved fur baby, this home is truly a dream come true! With plenty of room to roam and a welcoming neighbourhood, you’ve found the perfect place for every member of your household—two-legged or four-legged! Don’t miss out on this incredible opportunity—your ideal home awaits in a fantastic complex. Simply put, THIS PROPERTY HAS IT ALL! (id:60626)
Charles
448 204 Road
Pouce Coupe, British Columbia
Spring is here and so is this spacious 5-Bedroom Home on 1.5 Acres just minutes from Pouce Coupe! Nestled on a serene 1.5-acre lot along a quiet road, this charming 2-story 1980-built home offers over 2,700 sq ft of well-designed living space perfect for families looking to get out of town. Totalling 5 bedrooms and 3 bathrooms, there's room for everyone to enjoy their own space. The bright and open kitchen is the heart of the home, complemented by a functional layout and convenient same-floor laundry. The main floor also features a 3 bedrooms with a main bedroom complete with an ensuite bathroom and direct access to your very own hot tub room—your own personal retreat. Downstairs, you’ll find two additional bedrooms and a den, along with their own full bathroom, cozy wood stove, and a built-in bar area—ideal for guests or creating an entertainment space. Large windows throughout the home bring in an abundance of natural sunlight and views of the surrounding landscape. New updates like furnace which was done in 2022. Outside, enjoy gatherings around the outdoor fireplace, or take advantage of the impressive 40' x 26’ heated two-bay garage—perfect for vehicles, hobbies, or a workshop. This property offers the privacy and tranquility of rural living with plenty of space to stretch out and make it your own. Call today! (id:60626)
RE/MAX Dawson Creek Realty
311 525 Third St
Nanaimo, British Columbia
Discover modern living at its finest in this beautifully appointed top floor corner unit in the heart of Nanaimo's Vibrant University District. This spacious 2 bedroom (plus den), home is bathed in natural light, with soaring vaulted ceilings and expansive windows that frame serene mountain views. Step into a beautiful, modern, open-concept kitchen designed with entertaining in mind. Whether you're hosting friends or enjoying a quiet evening at home, this stylish space flows seamlessly into the living and dining areas. Sit back, relax, and soak up the sun while taking in stunning views from your spacious patio-the perfect outdoor extension of your living space. This property is ideally situated just steps from Vancouver Island University and the Aquatic Center with convenient transit access right at your doorstep. Residents enjoy a range of amenities, including secure underground parking, bike storage, with the flexibility of being both pet and rental friendly (id:60626)
Royal LePage Nanaimo Realty (Nanishwyn)
810 - 2635 William Jackson Drive
Pickering, Ontario
Gorgeous Stacked Townhome Located In The Highly Desirable Community Of Duffin Heights, 2 Years Old, Bright 2+1 Bedroom, 2 Full Bath unit With 2 Parkings. Enjoy an Open Concept Layout with a Great Sized Kitchen that Boasts Everything you Want with Granite Counter Tops, Stainless Steel Appliances, Built in Microwave Range and Center Island With a Breakfast Bar. The Primary bedroom has 4 pcs ensuite bathroom. The 2nd Bedroom has a Walk Out to a Sizeable and Functional Balcony that Overlooks the Golf Course. You can Enjoy your Morning Coffee & your Evening Drink along with the Tranquility and Privacy of this Balcony. 2 Underground Parking and 1 Locker. Closed To Park, School, Shopping Mall.. (id:60626)
Homelife Landmark Realty Inc.
1550 Dickson Avenue Unit# 303
Kelowna, British Columbia
""TRENDY AND MODERN"" 2 BED + DEN URBAN CONDO IN THE HEART OF the LANDMARK Office andTech DISTRICT! Situated in ""the MODE"" this ultra convenient location offers a ton of amenities from coffee shops, multiple professional tech and office buildings for work, restaurants, the new Rec Center, Farmer's Market and more! This spacious and cheerful 971 SF Condo offers 2 big bedrooms, Den area, and 2 bathrooms. Sunshine fills this unit huge south facing windows bringing in tons of natural light! Ultra modern flat panel cabinetry, solid surface countertops, sleek chrome fixtures and hardware gives an upscale vibe. Laminate floors in main living area and cozy berber carpets in bedrooms. Huge Great room with big picture window and a glass door to covered deck overlooking Dickson and some View of the mountains. Large Den could be office, workout, hobby or Storage room. Split bedroom design for privacy. Primary bedroom offers walk in closet and a 4 piece Ensuite with tile surround Bath/Shower combination for after work relaxation. Pets: 2 cats, or 1 cat and 1 dog max 40lb(dog). What a great place and location to call home and make an investment! Quick possession possible! (id:60626)
Royal LePage Kelowna
656 Coldwater Road
Nelson, British Columbia
Discover this sunny and level benched 5 acre parcel in Sunshine Bay only a short drive from the Harrop ferry. This ready to build site is perfect to accommodate 2 homes, each with different street accesses, or your dream home with room to roam or perhaps create a hobby farm. The site is equipped with conduit laid for running electrical and electricity on site, a water licence and positive well water prospects, completed septic field design and even the plans for a home if you like! Building site locations that offer beautiful mountain, valley and lake views and with access from both Coldwater road and Coldstream Roads this property would be conducive to a family sharing situation or potential to create a rental income property. Located in the vibrant community of Harrop-Proctor, just a short distance from Nelson, BC. Harrop-Proctor is a growing and energetic community known for hosting lively market events and offering essential amenities, including a well-stocked General Store. Don't miss the local bakery, renowned for its cinnamon buns, often claimed to be the best in existence! This area offers a unique blend of small-town charm and convenient proximity to Nelson's many attractions. Experience the best of both worlds in Harrop-Proctor! (id:60626)
Exp Realty
2610 63 Keefer Place
Vancouver, British Columbia
Welcome to the Europa, in Downtown Vancouver. Sitting on the 2nd highest floor, this West-facing upgraded 1 bd 1bth AIR CONDITIONED apartment is extremely quiet, gets great light & has a functional layout. Tastefully reno'd: granite counters & re-faced cabinets throughout, new Kitchen Aid dishwasher & GAS stove, new range hood, new front-load washer/dryer, upgraded lighting and laminate flooring. Expansive windows let in great light, the large bedroom easily accommodates a King-sized bed, plus a convenient gas fireplace ensures Winter evenings are warm and cosy. This safe well maintained building (with concierge) recently replaced their elevators and heat pumps. Amenities include a garden area, swimming pool, hottub, sauna and well-equipped gym. Fantastic location: steps to shopping, groceries, parks & cafes. 2 blocks to False Creek & the Seawall walking/biking path. 1 secure prk + 1 locker. Virtual Tour: https://my.matterport.com/show/?m=FfoX7CX79Rb OPEN HOUSE: 1-3PM SAT JULY 12TH. (id:60626)
Sutton Group-West Coast Realty
306 - 4460 Tucana Court
Mississauga, Ontario
Modern 2-Bedroom Condo With Solarium & Resort-Style Amenities In Prime Mississauga Location! Welcome To This Beautifully Maintained 2-Bedroom, 2-Bathroom Condo Offering A Bright, Spacious Layout And A Versatile Solarium-Perfect As A Home Office Or A Den. This Unit Features In-Suite Laundry, A Storage Locker, And Underground Parking For Added Convenience. Ideally Located Just Off Highway 403 And Minutes From Square One Shopping Centre, This Home Offers Easy Access To Hwy 401, QEW, Public Transit, And The Future LRT. Surrounded By Schools, Dining, And Entertainment, Its Perfect For First-Time Buyers, Small Families, Or Investors. Enjoy 24/7 Concierge Service And An Impressive Line-Up Of Amenities Including A Fully Equipped Gym, Large Indoor Pool, Hot Tub, Sauna, Tennis Court, Billiards And Party Room All Designed For Your Comfort And Lifestyle. Don't Miss Your Chance To Own In One Of Mississauga's Most Desirable Communities. Book Your Private Showing Today! (id:60626)
Tfn Realty Inc.
5.5 South Court Street W
Norwich, Ontario
5.5 South Court St W is a well constructed Bungalow End Unit Condo with two car driveway. This modern gem is located on a quiet street with prime location close to all of the community's features, just a minute walk up the road from the inviting Harold Bishop Park and walking distance to the naturescapes of the Norwich Conservation Area. This offering is calling first time buyers, down sizers, and commuters to surrrounding cities and towns or the ideal getaway for those working from home. The modern build offers high level workmanship floor to ceiling; including two bright and spacious bedrooms (one that could also function as a beautiful office), a luxurious four piece bathroom with connencted main level laundry, a modern build kitchen with quartz countertop and full suite of quality stainless steel appliances, an open concept living room, a long two car paved driveway with additonal private garage parking, engineered hardwood and porcelain tiled flooring throughout, and an aesthecially appealing exterior facade with brick, stone and modern black features. The hardwood finished staircase leads to an unfinished basement with the same square footage as the main level, offering so much potential for finishing as desired. The basement has a roughed in washroom, large egress window, and cold storage area with sump pump. With Buyer's option to hire the contractor who completed the work on the development to complete the basement with quality finsihes for an estimated cost of $18,000 to $23,000 including a legal third bedroom (with proper egress window), a second bathroom (three piece bath), and a large living room/family room (with option for kitchenette or full kitchen for increased price). The on demand gas hot water tank and gas barbeque connection at the brand new deck are even further offerings. Condo fees include exterior items such as roof, windows, doors, landscaping, lawn care, and condo management/common elements maintainence. Taxes are not yet assessed. (id:60626)
Exp Realty
5.5 South Court Street W
Norwich, Ontario
5.5 South Court St W is a well constructed Bungalow End Unit Condo with two car driveway. This modern gem is located on a quiet street with prime location close to all of the community's features, just a minute walk up the road from the inviting Harold Bishop Park and walking distance to the naturescapes of the Norwich Conservation Area. This offering is calling first time buyers, down sizers, and commuters to surrrounding cities and towns or the ideal getaway for those working from home. The modern build offers high level workmanship floor to ceiling; including two bright and spacious bedrooms (one that could also function as an office), a luxurious four piece bathroom with connencted main level laundry, a modern build kitchen with quartz countertop and full suite of quality stainless steel appliances, an open concept living room, a long two car paved driveway with additonal private garage parking, engineered hardwood and porcelain tiled flooring throughout, and an aesthecially appealing exterior facade with brick, stone and modern black features. The hardwood finished staircase leads to an unfinished basement with the same square footage as the main level, offering so much potential for finishing as desired. The basement has a roughed in washroom, egress window, and cold storage area with sump pump. With Buyer's option to hire the contractor who completed the work on the development to complete the basement with quality finsihes for an estimated cost of $18,000 to $23,000 including a legal third bedroom (with proper egress window), a second bathroom (three piece bath), and a large living room/family room (with option for kitchenette or full kitchen for increased price). The on demand gas hot water tank and gas barbeque connection at the brand new deck are even further offerings. Condo fees include exterior items such as roof, windows, doors, landscaping, lawn care, and condo management/common elements maintainence. Taxes are not yet assessed. Pets are allowed. (id:60626)
Exp Realty
B - 616 Woodlawn Road E
Guelph, Ontario
This stylish 2-bedroom stacked townhome is perfect for first-time buyers or a young family. Located near Guelph Lake, walking trails, parks, and top schools, it offers a spacious layout with a bright kitchen, quartz counters, and a private balcony ideal for summer BBQs! Large primary bedroom with a walk-in closet, and plenty of natural light throughout. A must-see in a quiet, family-friendly neighbourhood! Move-in ready and beautifully maintained just unpack and enjoy! (id:60626)
RE/MAX Noblecorp Real Estate
2220 Lorne Street
Regina, Saskatchewan
Nestled in a highly desirable transition area just blocks from downtown Regina and scenic Wascana Park, this exquisitely maintained character home offers a rare blend of historic charm and modern functionality. Originally built in the early 20th century and carefully relocated to its current site in 1987, this property sits on a spacious (50' x 125') lot and is uniquely zoned for both commercial and residential use—perfect for entrepreneurs, professionals, or investors seeking a live-work space or conversion potential. This property presents incredible live-work potential with its professionally finished commercial-grade basement featuring 9+ ft ceilings and reinforced structural support - ideal for offices, studios, or rental income. The main floor impresses with 10+ ft ceilings, gorgeous hardwood and slate flooring, a gourmet kitchen with granite counters and stainless appliances, cozy gas fireplace with built-in bookshelves, 2.5 modern baths, and a delightful three-season sunroom leading to an elevated 15-foot veranda overlooking lush, private grounds. Recent upgrades include two high-efficiency furnaces, central A/C, updated plumbing/electrical, central vacuum, underground utilities, and a 2011 roof. The outdoor oasis features mature landscaping,heritage stonework, plus a detached oversized garage and expandable parking. With its unbeatable location near downtown amenities and Wascana Park, commercial zoning flexibility, and meticulous updates throughout, this exceptional property offers endless possibilities as a luxurious residence, creative workspace, or investment opportunity - all while preserving a cherished piece of Regina's architectural history. (id:60626)
RE/MAX Crown Real Estate
3804 13768 100 Avenue
Surrey, British Columbia
Brand new 1-bedroom home at Park George by Concord Pacific, this sub-penthouse level unit offers 526sq.ft. of smart, stylish living with stunning SOUTH-facing views. This bright and modern unit features integrated smart home technology, premium appliances, and luxury finishes throughout. Enjoy resort-style amenities including a pool, gym, co-working lounge, pet grooming, game room, outdoor BBQ area and 24/7 concierge. Located just steps from King George SkyTrain, SFU Surrey, and Central City Mall. Listing under purchased price. Open House June 28th (Sat) 2-4pm + July 5th/6th (Sat/Sun) 2-4pm. Offers if any on July 7th (Monday) at 3pm. (id:60626)
Royal Pacific Realty Corp.
36c Duffus Road
Keewatin, Ontario
Tucked along the banks of the Winnipeg River, this bright and spacious south-facing, year-round home offers big views, a sunny setting, and comfortable living in every season. The open-concept layout features two bedrooms and two full bathrooms. Whether you're looking for a permanent residence or a weekend retreat, the design and location make it a great fit for both. Enjoy uninterrupted sunshine and panoramic river views from your own yard. In winter, ice fishing is right out front. In summer, head out by boat to explore miles of waterway with access to both Minaki and Keewatin. A newer septic field, propane forced-air furnace, central air, and pellet stove provide efficient and reliable comfort all year long. The detached two-car garage offers plenty of space for your gear, sleds, and summer toys. Conveniently located just off the highway, this riverfront getaway is an easy drive from Winnipeg—making it an ideal escape for those looking to enjoy everything the region has to offer. (id:60626)
RE/MAX Northwest Realty Ltd.
996 Rymal Road East Road E Unit# 18
Hamilton, Ontario
INVESTORS!!! Discover the perfect blend of comfort and convenience in this rarely available one-floor condo! The open-concept great room boasts an upgraded kitchen with a breakfast bar, seamlessly flowing into the dinette and living area—ideal for entertaining. Enjoy low-maintenance living with pristine flooring throughout. Step onto the private balcony of the kitchen. The spacious primary suite features his-and-hers closets and a 3-piece ensuite. Additional highlights, in-suite laundry with appliances included, a single garage with 2 additional parking spots. Situated in a prime location, just a short walk to all amenities and offering quick highway access. Don’t miss this opportunity—schedule your private showing today! (id:60626)
Right At Home Realty
3645 Gosset Road Unit# 302
West Kelowna, British Columbia
Contact your Realtor to be registered for PRE SALES!! Proposed 4 Storey 39 unit - Bachelor, 1 & 2 Bedroom Condominium building planned to begin construction Spring of 2025. Proposed rezoning with WFN Council to include Short Term Rentals (TBD by Jun 2025) Developer is expecting completion June/July 2026 (id:60626)
RE/MAX Kelowna
45 Goldfinch Drive
Paradise, Newfoundland & Labrador
Location, Location, Location! If location is at the top of your list, this property checks all the boxes. Tucked away on a quiet street in the heart of Paradise, you're just a 2-minute drive—or a leisurely 8-minute walk—to Paradise Elementary. Stylish & Spacious This beautifully styled three-bedroom, 2 full, 2 half bathroom home is a true showstopper. Modernly decorated and impeccably maintained, it offers the perfect blend of comfort and sophistication—ideal for anyone who loves to live in style. With two bonus rooms on the lower level, there’s potential for a fourth bedroom, a home office, or even an in-law suite. Your Backyard Oasis Step outside into your own private retreat. The fully fenced, landscaped backyard is impeccably maintained and features a handy storage shed. Whether you're hosting a summer barbecue on the gorgeous back deck or simply relaxing under the stars, this outdoor space is designed for enjoyment. Storage & Flexibility With tons of storage and versatile spaces throughout—including the two bonus rooms in the basement—you'll never run out of room to live, work, and grow. *Agents please book through BrokerBay -The Seller(s) hereby directs the listing Brokerage there will be no conveyance of any written signed offers prior to 5PM on the 30th day of June 2025. The seller further directs that all offers are to remain open for acceptance until 8PM on the 30th day of June 2025. Conveyance includes but is not limited to presentation, communication, transmission, entertainment or notification of. (id:60626)
Exp Realty
408 17712 57a Avenue
Surrey, British Columbia
Top-Floor Gem in the Heart of Cloverdale! Welcome to West on the Village Walk-a beautifully maintained, boutique-style building nestled in the vibrant core of historic Cloverdale. This bright and airy 2 bed, 1 bath top-floor home offers 853 sq.ft. of open-concept living with high ceilings and abundant natural light throughout. Thoughtfully designed kitchen boasts maple shaker cabinets, granite countertops, stainless steel appliances, and durable laminate flooring, flowing seamlessly into the spacious living and dining area-perfect for entertaining or cozy nights in by the fireplace. The oversized primary bedroom features a walk-thru closet with direct access to the 4-piece ensuite. Enjoy morning coffee or evening unwind on the generous SE-facing patio. This home also offers in-suite laundry, storage locker, and secure underground parking. Steps from charming shops, restaurants, grocery stores, transit, the Rec Centre, and the future Cloverdale Hospital. This one checks all the boxes! Pet & Rental Friendly. (id:60626)
Oakwyn Realty Ltd.

