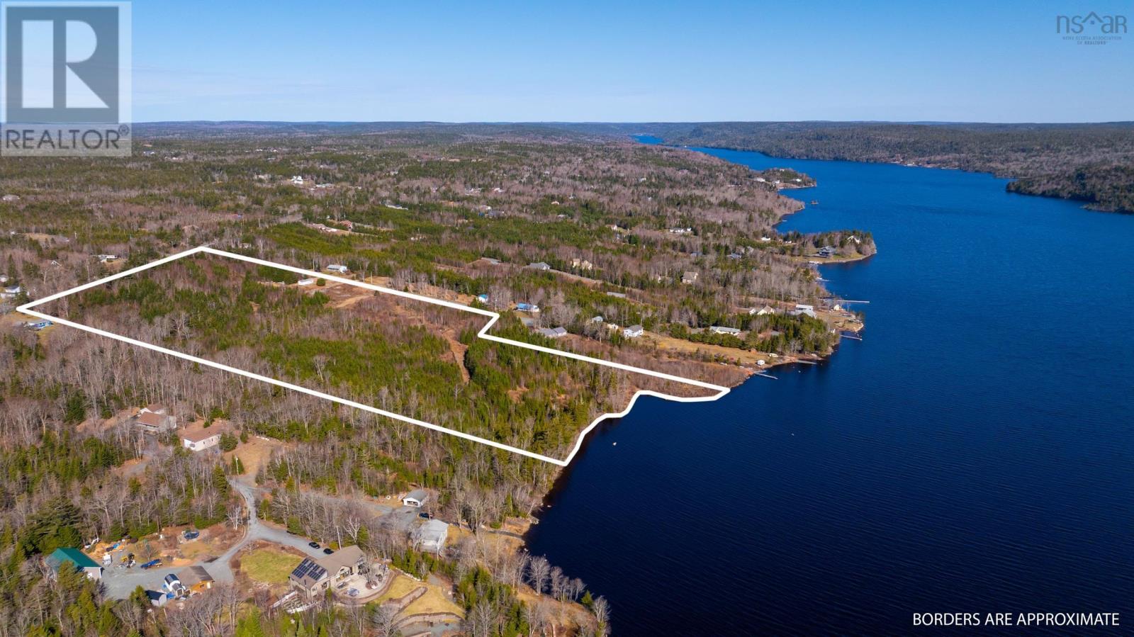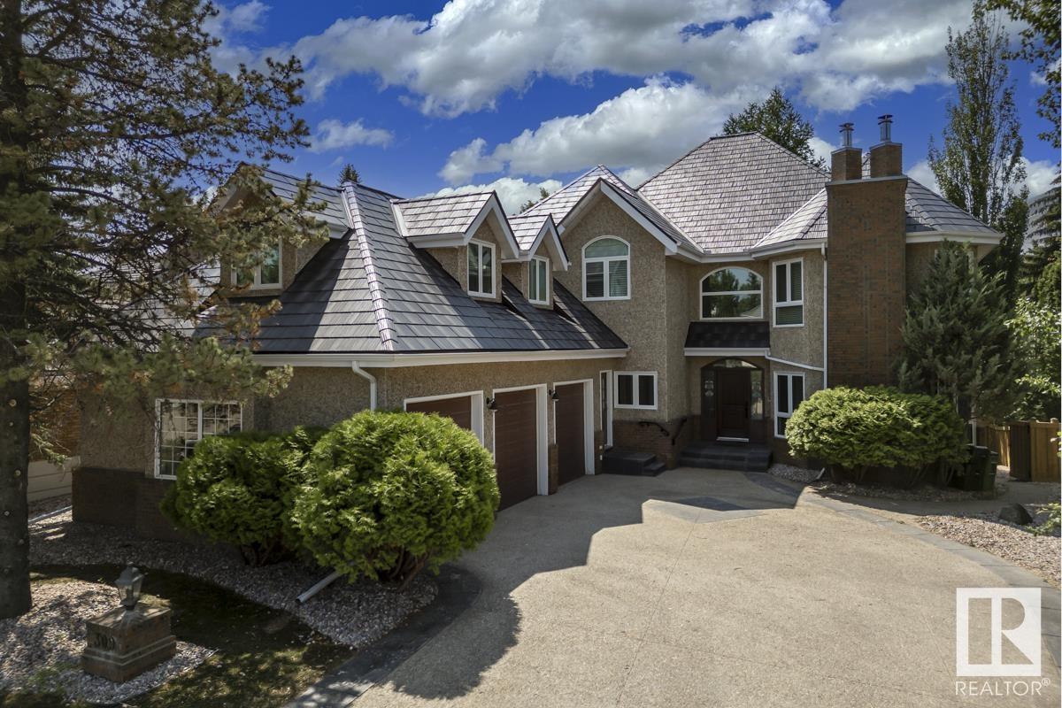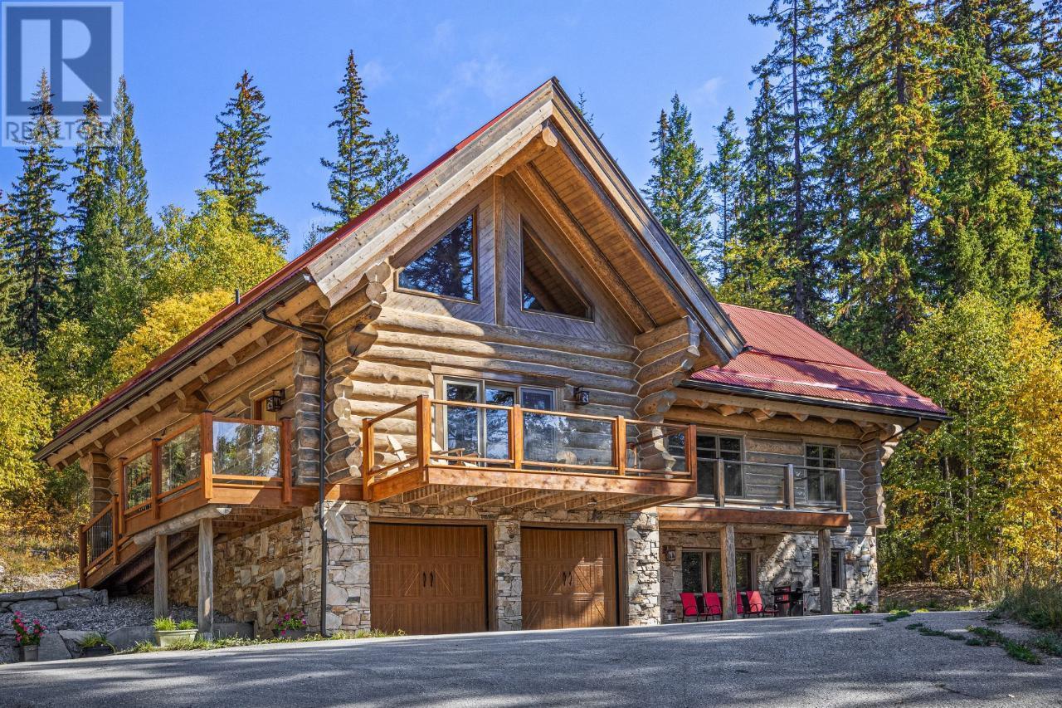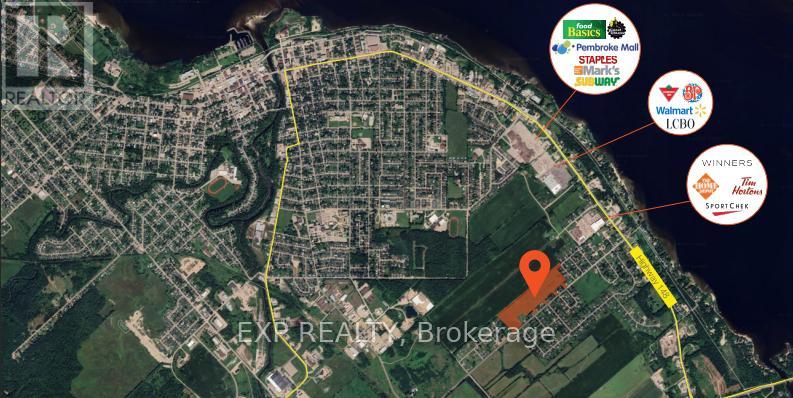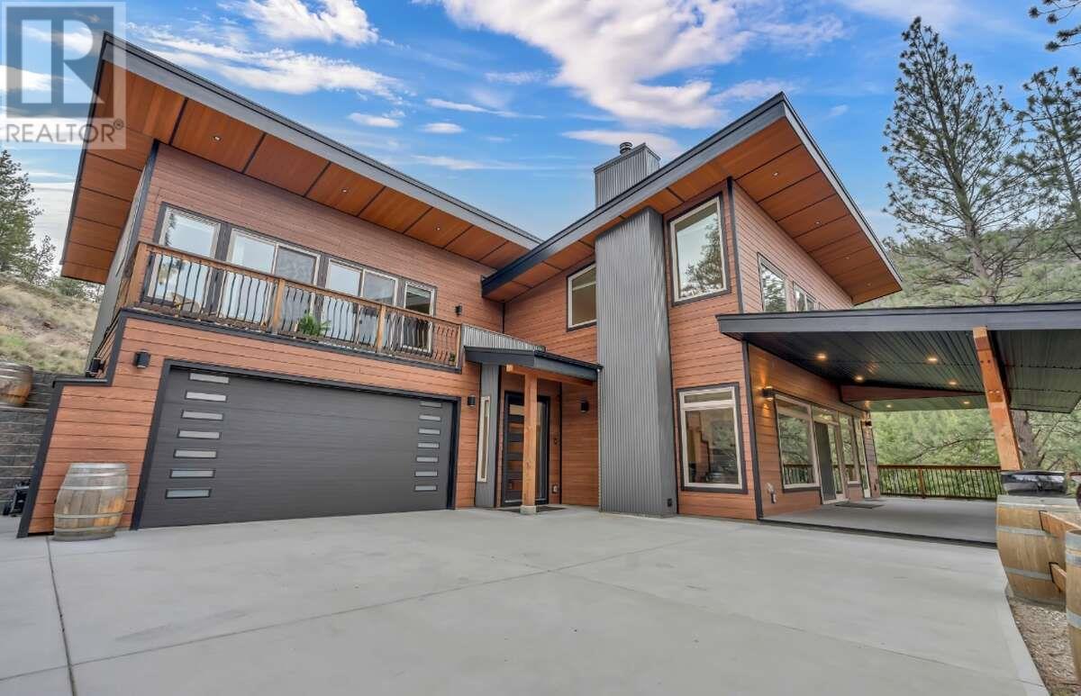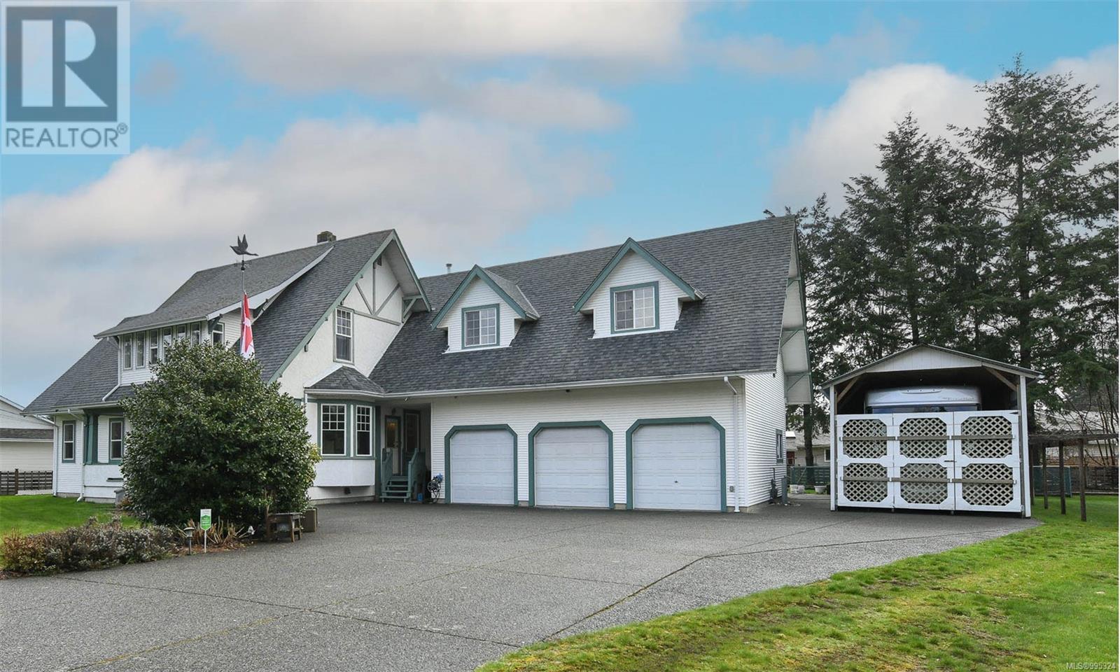5508 141 St Nw Nw
Edmonton, Alberta
Welcome to this one of a kind property perched on a massive corner lot in the heart of Brookside—overlooking Whitemud Ravine with stunning views of University farms and the city skyline—this unique home is full of potential. Whether you're a seasoned renovator or dreaming of building from the ground up, this property offers a rare opportunity. The spacious layout and solid structure provide a perfect canvas for your vision, with endless customization options. Inside, the main floor features two cozy living areas with fireplaces and a layout ready for your touch. A private entrance adds potential for a home office, nanny suite, or in-law space. The basement has direct garage access and room for more living space. Upstairs, the huge primary suite opens to a rooftop deck. Three more bedrooms and a separate suite over the garage offer space for family or guests. With a cedar shake roof, new furnaces and A/C units, a backyard pool, fire pit, and patio—this home blends comfort, flexibility, and location. (id:60626)
Logic Realty
19 Lambton Avenue
Toronto, Ontario
Just listed! This brand-new custom home by Brookshore Homes offers approximately 2,500 sq.ft of well-designed living space, complete with a private drive and garage. Ideal for multigenerational families or those looking for rental income, the home includes a fully finished walkout basement with separate entrance, a second kitchen, and its own laundry, perfect for an in-law suite.The main level is bright and open concept with high ceilings, wood beam accents, and a cozy fireplace. The kitchen features new S/S appliances and sleek black chrome hardware. The home office/den welcomes you with floor to ceiling window & double glass doors. Theres a full balcony off the family room area overlooking the backyard, a private balcony off the primary bedroom, and a Juliette balcony from the third bedroom.With five bedrooms, five bathrooms, two kitchens, and two laundry areas, this home offers flexibility, comfort, and value. Conveniently located just steps from the TTC and minutes to the 401 and Black Creek. (id:60626)
Harvey Kalles Real Estate Ltd.
Lot R-1a 183 Myra Road
Porters Lake, Nova Scotia
Located in a highly desirable neighborhood, this stunning 19-acre parcel of waterfront land offered as a complete package is an exceptional opportunity for investors, developers, builders, or families looking to create their dream property. Boasting 545 feet of prime, direct waterfront access on Porters Lake, this property provides endless possibilities for residential development.The land has already been subdivided into 5 lots, offering a flexible layout for various projects, this property presents an incredible investment opportunity to maximize its value. Whether you're looking to develop luxury homes, create a private retreat, or explore other creative possibilities, this expansive land holds enormous potential. Enjoy the serenity of waterfront living while being close to all local amenities in this sought-after area. Dont miss your chance to own this rare gem in one of the most coveted locations! (id:60626)
Engel & Volkers
309 Weaver Pt Nw
Edmonton, Alberta
Extraordinary opportunity awaits in prestigious Wedgewood! This breathtaking 4,398 sq.ft. RENOVATED 2-storey walkout backs directly onto the ravine, offering unmatched privacy & natural beauty. Be immediately captivated by elegant stained glass accents leading from the grand living rm into a refined formal dining area. The showstopping chef’s kitchen features stunning ravine views, a walk-in pantry, & a bright breakfast nook w/ patio access. The family rm exudes warmth w/ rich wood paneling & a cozy F/P—an inviting space to unwind. Upstairs, the luxurious primary retreat is a true sanctuary w/ F/P, custom built-ins, walk-in closet, & a spa-inspired ensuite w/ stand-alone shower. 2 additional bdrms, a loft, bonus rm, & convenient laundry complete the upstairs. The WALKOUT bsmt is an entertainer’s dream—offering a sprawling rec rm w/ wet bar, F/P, & walkout patio, plus a dedicated lap pool/ hot tub rm & full bath. A rare gem with tons of upgrades—don’t miss your chance to make it yours! (id:60626)
RE/MAX Excellence
1341 County Road 2 Road
Augusta, Ontario
Welcome to life on the river where every sunrise reflects across the waters of the mighty St. Lawrence, & international ships pass as daily guests. This is not just any river. This is the gateway to the world: the St. Lawrence River connects you to the Great Lakes, the Atlantic Ocean, & ports around the globe. Positioned on County Road 2 East between Brockville & Prescott near Maitland, this stunning estate is close to Hwy 401, 416 to Ottawa, & the Johnstown International Bridge to Upper New York State. Stone pillars mark your arrival to this beautifully landscaped gem. The Canadian flag waves proudly above manicured lawns, decks, interlock walkways, patios, & a private Kehoe dock equipped with sea-doo & boat lifts. The heated in-ground pool features a diving board, gentle entry steps, & wraparound patios for endless summer enjoyment. Inside, over 4,600 sq ft of luxury unfolds. Gleaming hardwood floors, south-facing windows, & a bright, open layout bring the river views to life. Living & dining rooms with gas fireplace lead to a kitchen with island seating, skylights, & direct access to a full-length deck. The primary suite offers garden doors to the deck & a spa-style ensuite. Two bedrooms share a four-piece bath. A private office, powder room, laundry, & double garage complete the main level. The walkout lower level features a fireplace-accented rec room, two more bedrooms, two baths, sauna, exercise room, study, & a dedicated games room. Patios extend the living space outdoors in multiple locations. Updated HVAC systems ensure comfort & efficiency.This is your life on the St. Lawrence where your view is global, & the possibilities are endless. (id:60626)
RE/MAX Hometown Realty Inc
269 Sunset Drive
Drummond/north Elmsley, Ontario
This is a truly once-in-a-lifetime chance to own approx. 230 acres of beautiful, diverse landscape in Eastern Ontario. The land is a striking mix of open meadows, mature mixed forest, & peaceful wetlands, with established trails that wind throughout the property ideal for hiking, horseback riding, hunting, or recreational use. With over 1.4 km of frontage along Elm Grove Road & multiple gated access points, this exceptional property offers both convenience and flexibility. Adding to its appeal is approx. 80 feet of desirable shoreline on the clear waters of Otty Lake, perfect for swimming, boating, or relaxing by the dock. A landscaped waterfront area with stone steps and a lakeside fire pit offers the perfect spot to enjoy peaceful evenings and take in stunning sunsets over the lake. The fully renovated 3+1 bedroom raised bungalow (renovated 2020-2022) offers stylish, functional living. The kitchen features granite counters, tile back splash, & a large centre island. A beautiful timber-frame screened porch (2023) opens off the dining area, offering a comfortable space to enjoy views of the meadows and surrounding landscape. The living room provides a direct view of Otty Lake, adding a tranquil touch to daily living. The main level includes 3 bedrooms, a full bathroom, & a convenient 2-pc off the mudroom, which offers interior access to the double att. garage. The lower level includes a 4th bedroom, a cozy family room, a storage/game rm, 2pc bath/laundry room, &large utility rm & walk up access to garage. A large barn with attached drive shed & finished upper loft,complete with pine cathedral ceilings, roughed-in kitchen, and heatoffers endless options for events, workshops, or gatherings. With substantial severance potential, income opportunities, and space to create your dream rural retreat, this extraordinary property must be seen to be truly appreciated. Asphalt roof (2024) vinyl siding (2025). (id:60626)
Coldwell Banker Settlement Realty
208 Drive-In Road
Laurentian Valley, Ontario
PRIME DEVELOPMENT OPPORTUNITY 25.7 ACRES IN RAPIDLY GROWING PEMBROKE! An exceptional 25.7-acre parcel of flat, table-top land is ideally positioned at 208 Drive-In Road, directly beside the proposed 884-unit residential subdivision featuring detached homes, townhomes, and high-density developments. * Zoned RES-A and supported by flexible planning policies from the Town of Pembroke, this site is designated for future residential use, offering tremendous potential for builders and developers * LOCATION HIGHLIGHTS: Ideally located just minutes from Petawawa and the Canadian Forces Base, and surrounded by newer homes, the site is within walking distance to Walmart, Winners, Home Depot, LCBO, Tim Hortons, SportChek, Subway, Staples, Marks, Pembroke Mall, Food Basics, and more * Close proximity to Algonquin College, Catholic, Public, and French schoolsall within a 45 minute drive * Residents will enjoy access to Riverside Park & Beach, Pembrokes Waterfront Boardwalk, and over 24 public parks spanning 140+ acres * Major destinations such as Algonquin Park and Bell Rapids are just over an hour away * PROPERTY FEATURES: 5 entrances from Drive-In Road and 1 entrance from Heather Street W, offering multiple access points for future development. * Two concept plans attached for reference:- (a) Development on the well & septic (b) Development on municipal water & sewer * Municipal services, including water and sewer, are nearby * Natural gas, hydro, telephone, cable, and high-speed internet are available at the lot line * Strategically located in a region with rising housing demand and lower property taxes, this is a rare and highly desirable opportunity * Opportunities like this are rare * Dont miss your chance to secure this high-potential development site! (id:60626)
Exp Realty
242 Slater Crescent
Oakville, Ontario
Move In Ready! This one checks every box. Step into a beautifully renovated living space in this stunning Detached 4-level Sidesplit. Tucked away in one of Oakville's most sought-after, family-friendly neighbourhoods. With 4+1 Bedrooms, 3 Full Bathrooms and a Powder Room on the main floor, this lovely home offers a stylish, spacious layout. Step into the sun-drenched living room where sleek wooden floors, modern glass railings, and custom lighting set a warm & stylish tone. The open-concept living/dining area flows effortlessly into a chefs dream kitchen, quartz counters, large centre-island, high-end stainless steel appliances and cabinetry. Slide open the doors and step into your private backyard retreat: a custom 2023-built large deck with glowing built-in lights, surrounded by a pool-sized, cedar-fenced yard. Extensive upgrades done in 2020: kitchen, bathrooms, furnace, AC, humidifier, pot lights, glass railings, finished basement, doors and attic insulation. A huge crawl space for extra storage. Bonus updates in 2023 and 2024 include a brand-new wooden deck, fresh interior & exterior paint, cedar fencing, and an asphalt driveway. Oversized Garage plus a private driveway that fits 7+ cars. Walk to top-rated schools, shops, restaurants, Oakville's charming downtown, the lake, and all the best that Kerr Street has to offer. Commuting is a breeze with easy access to highways and Trafalgar GO. Solar Panel contract to be assumed at no monthly cost or hassle. Pictures are staged. (id:60626)
Century 21 Miller Real Estate Ltd.
462 Ottoson Road
Golden, British Columbia
WELCOME to 462 Ottoson Road in Golden BC! This one-of-a-kind log home is set on a forested, rural acreage only minutes from Golden, yet offers seclusion, privacy and Mountain Views. It even has a creek running through it! What more can one ask for? How does income and revenue sound? The 3 separated living quarters create a few different revenue models to choose from, and offer flexibility along with generous opportunity for revenue generation. The Lower Suite, also known as the 'Rustica' is very popular with Guests and receives raving reviews. The Upper Suites feature traditional log architecture, and the monumental fireplace will keep you (or your Guests) warm and cozy while relaxing and de-stressing. The home and its three living quarters are being offered fully furnished, so it's ready for you to step in and earn some income immediately. Call your Realtor? today to set up your viewing! (id:60626)
Exp Realty
208 Drive-In Road
Laurentian Valley, Ontario
PRIME DEVELOPMENT OPPORTUNITY 25.7 ACRES IN RAPIDLY GROWING PEMBROKE! An exceptional 25.7-acre parcel of flat, table-top land is ideally positioned at 208 Drive-In Road, directly beside the proposed 884-unit residential subdivision featuring detached homes, townhomes, and high-density developments. * Zoned RES-A and supported by flexible planning policies from the Town of Pembroke, this site is designated for future residential use, offering tremendous potential for builders and developers * LOCATION HIGHLIGHTS: Ideally located just minutes from Petawawa and the Canadian Forces Base, and surrounded by newer homes, the site is within walking distance to Walmart, Winners, Home Depot, LCBO, Tim Hortons, SportChek, Subway, Staples, Marks, Pembroke Mall, Food Basics, and more * Close proximity to Algonquin College, Catholic, Public, and French schoolsall within a 45 minute drive * Residents will enjoy access to Riverside Park & Beach, Pembrokes Waterfront Boardwalk, and over 24 public parks spanning 140+ acres * Major destinations such as Algonquin Park and Bell Rapids are just over an hour away * PROPERTY FEATURES: 5 entrances from Drive-In Road and 1 entrance from Heather Street W, offering multiple access points for future development. * Two concept plans attached for reference:- (a) Development on the well & septic (b) Development on municipal water & sewer * Municipal services, including water and sewer, are nearby * Natural gas, hydro, telephone, cable, and high-speed internet are available at the lot line * Strategically located in a region with rising housing demand and lower property taxes, this is a rare and highly desirable opportunity * Opportunities like this are rare * Dont miss your chance to secure this high-potential development site! (id:60626)
Exp Realty
109 Fairway Drive
Kaleden, British Columbia
For more information, please click Brochure button. Architecturally stunning home with unparalleled views of nature. 3,675 sq ft of living space. 2 Story with bright Walk-out Basement located in St. Andrews Golf Course Community. 15 min from Penticton. Built in 2018. Impeccable workmanship & contemporary design: glass/stainless steel railings, floating, upper-level catwalk & soaring 20 foot ceilings. Unparalleled panoramic views of mountains, forest & St. Andrews Lake. 2 huge primary suites on upper & lower level. 5 & 4-piece ensuites. Jetted tub, luxury showers, walk in closet, upper deck. Lower suite leads to a patio & outdoor hot tub. Granite kitchen island, stainless appliances, walk-in pantry, reverse osmosis, central vac. (4) decks, no-maintenance landscaping, 150-ft concrete driveway: parking for 10+ vehicles, Massive dream garage: (35.2’ x 24’) with epoxy floors, workshop area, high end storage cabinetry. Walkout basement has drywall, roughed-in plumbing & separate 100A panel—suite potential. 220V wiring on lower deck. Low association fees: includes free golf for owners and kids, use of heated pool, clubhouse, tennis/pickleball courts, gym, secure/gated RV storage. You won’t find a home as unique, impeccable or meticulously cared for as this. Original Owner. Built/designed mindfully to maximize views, style, sunlight, privacy & efficiency. Functional foresight: This home is even wired to function with a generator for potential power outages. (id:60626)
Easy List Realty
1810 Cumberland Rd
Courtenay, British Columbia
This timeless gem located in the heart of Courtenay is just minutes from local grocery stores, schools, and recreation centers. Constructed in 1911, this home seamlessly blends enchanting charm with contemporary enhancements. Highlights include solid fir flooring, exquisite millwork, built-in vacuum system, and ample storage in the eaves on the upper level. The main floor boasts formal living and dining areas, a family room, and an east-facing kitchen. Upstairs, discover a generous primary suite with a spacious ensuite and three walk-in closets, along with three additional bedrooms and a versatile ''widow's walk'' room. With in-law suite potential on the lower level, this home is perfect for multi generational families! Outside, amenities include a flex room, an over-height 3-bay garage, a 25X15 shed/workshop, and a 40X13 covered RV parking garage, all set amidst landscaped grounds featuring fruit trees and gardens. Embrace this exceptional opportunity to own a piece of Comox Valley history and contribute to the next chapter of this remarkable home! (id:60626)
Exp Realty (Ct)



