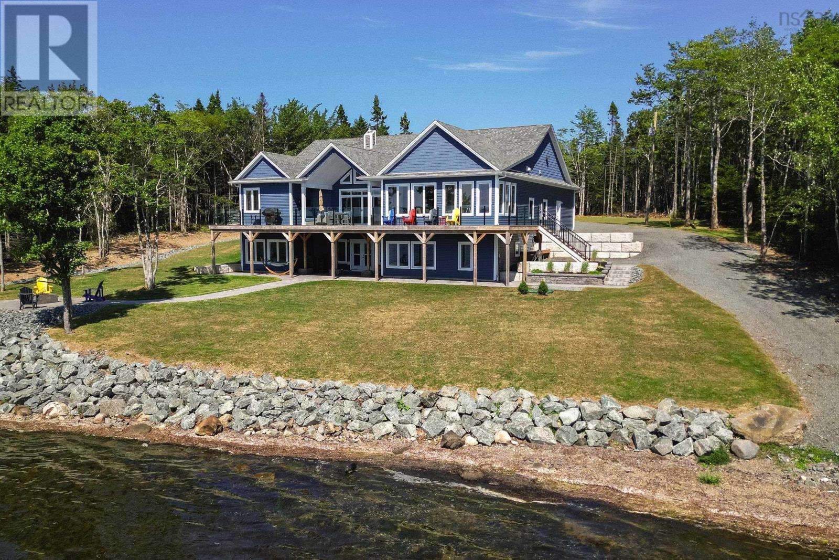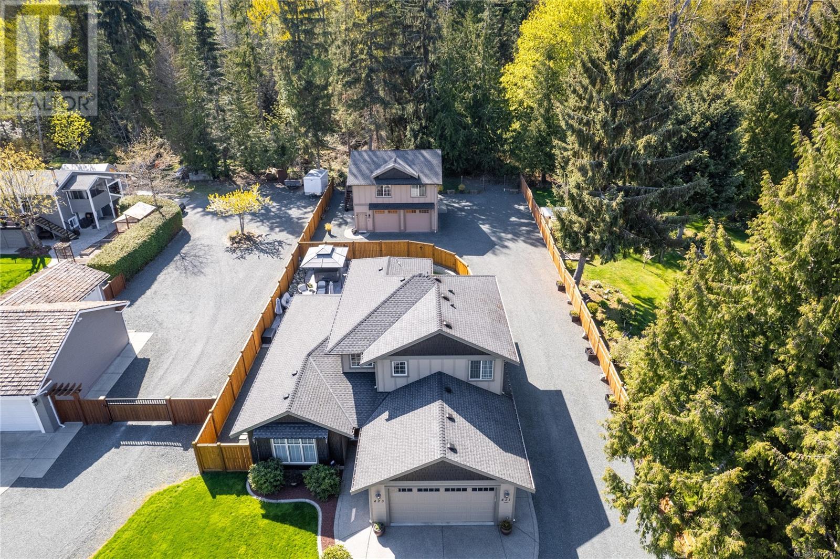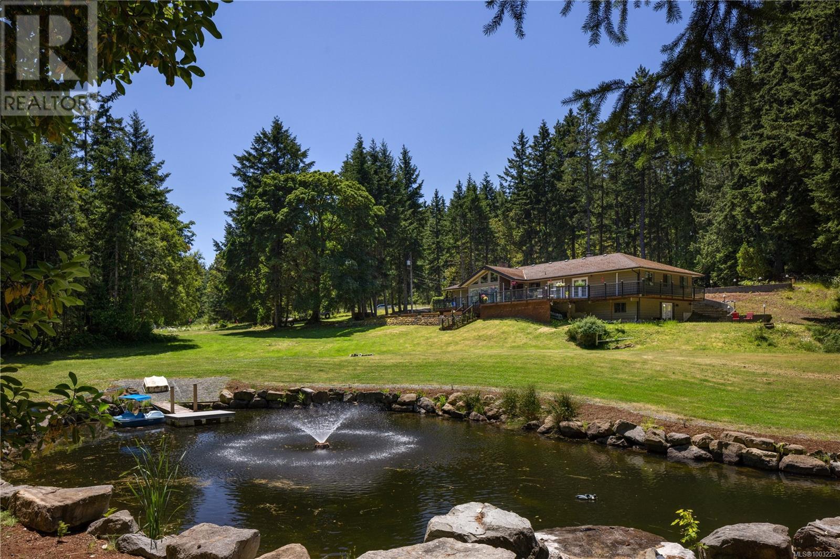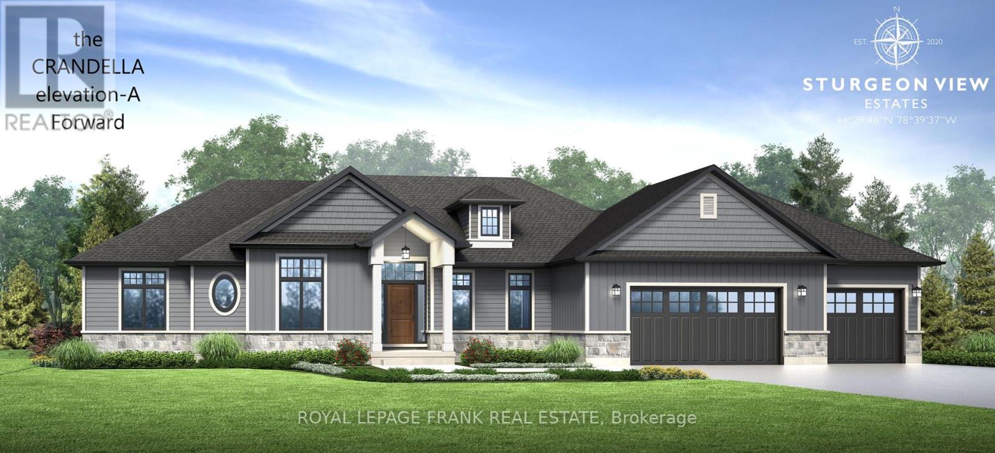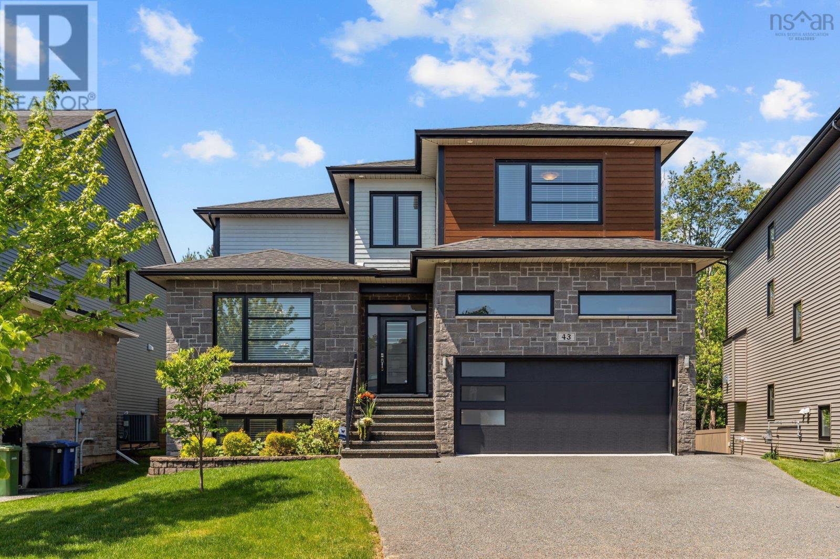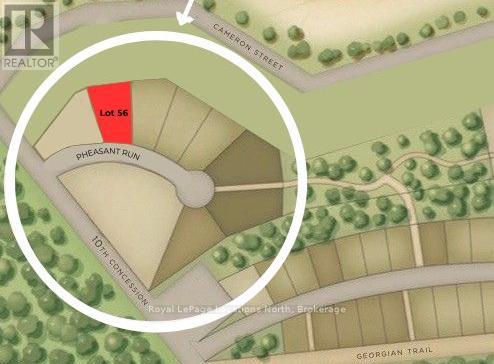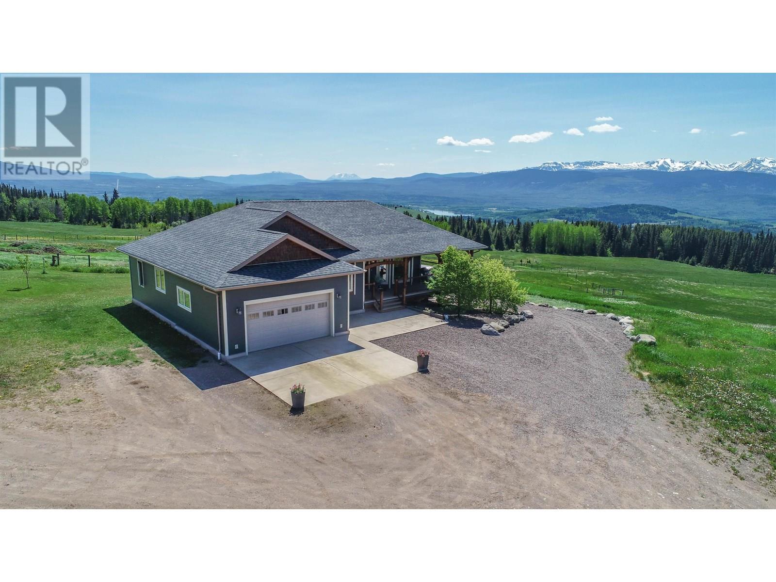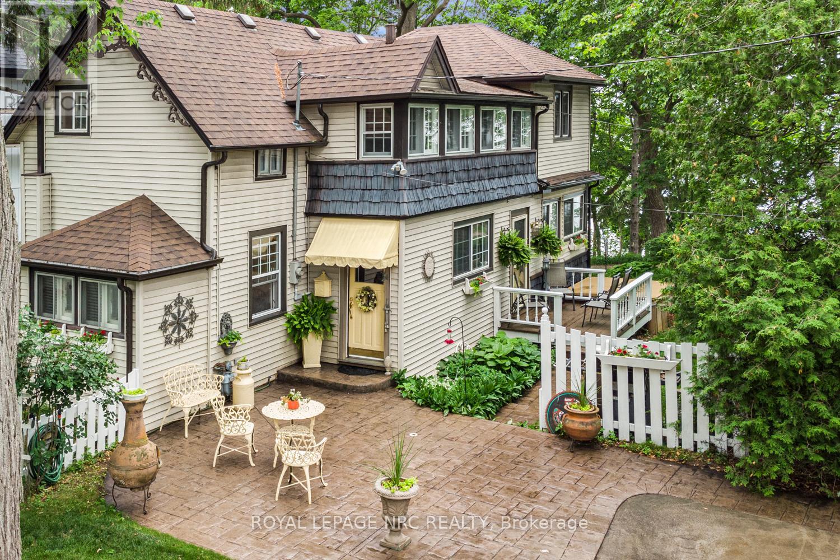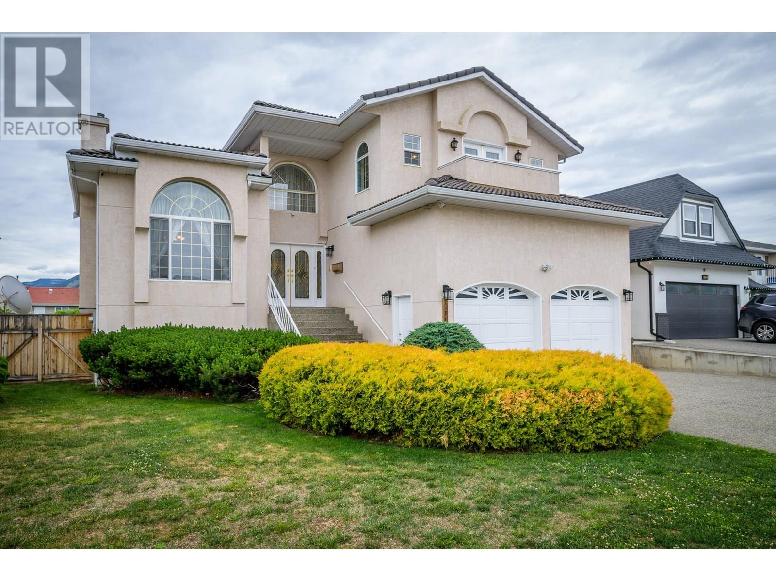430 Maple Drive
Cape George, Nova Scotia
Motivated Seller! Make us an offer! Nestled in the heart of Cape Breton, this home offers unparallelled access to the majestic Bras dOr Lakes, renowned for their natural beauty and recreational opportunities. Enjoy boating, fishing, and water sports right from your backyard, or simply relax and take in the stunning sunsets over the water.This stunning, newly built home offers luxury living experience spanning approximately 4500 ft.², this 2023 Winmar built residence is designed to provide comfort style and modern convenience. Property consists of 4 bedrooms, 5 bathrooms, 50 feet from the serene Bras dOr Lakes lot size is 2.37 acres. As you approach the home you will entry through a covered front deck, into the front foyer area with 9 foot ceilings throughout, half bath, clear views from all angles of your main floor entertainment space. A kitchen with all the modern conveniences double oven microwave beverage fridge, reverse osmosis water treatment system connected to fridge, Butlers pantry/laundry area, floor to ceiling windows, a patio door to the deck which spans the full length of the front of the home. The living room has vaulted ceilings, several built-ins, beautiful fireplace for cold winter nights. The master bedroom has a luxurious master en suite, which consists of a large standalone shower, double sinks soaker tub with a view of the water heated floors, separate walk-in closet. The lower level in this home has plenty of areas for storage half bath a second primary bedroom with walk-in closet and en suite. Most importantly there is a large entertainment area full gym with a walkout to the beautifully landscaped property with pathways leading to the water and to the wood fire pit. Home has ducted heat pump with a propane furnace, luxury vinyl flooring throughout, whole home power back up via Generac, propane generator, composite decking, glass railings for unobstructed views heated double garage with extra storage space. Make an appointment to vie (id:60626)
RE/MAX Park Place Inc. (Antigonish)
423 Craig St
Parksville, British Columbia
Luxurious Executive Residence with Detached Carriage House & Shop! Situated in a prime location, this pristine property is nestled in the heart of Parksville, offering convenient access to recreational amenities and shopping while boasting unparalleled privacy with its expansive forested backdrop. The main home epitomizes elegance and functionality, perfect for entertaining guests or indulging in serene relaxation. Featuring generously proportioned rooms, the living and formal dining areas provide versatility for sophisticated gatherings or casual lounging, tailored to suit your lifestyle. Adorned with maple floors and bespoke millwork, two striking gas fireplaces exude warmth and charm throughout. A culinary haven awaits in the chef's kitchen, complete with top-of-the-line amenities and an adjoining eating area or family room, fostering a seamless flow for everyday living. Retreat to the main level Primary Suite, a sanctuary of tranquility with its spa-inspired en-suite, while three additional spacious bedrooms await on the upper level, offering ample space for family or guests. The detached Carriage House and shop stand as remarkable additions, offering versatility and functionality beyond compare. (id:60626)
Royal LePage Parksville-Qualicum Beach Realty (Qu)
3428 Juriet Rd
Nanaimo, British Columbia
This expansive rancher sits on nearly 4 acres of private, tree-lined land in the sought-after Yellow Point area. From the moment you arrive, the property invites you to slow down and take it all in: a beautifully renovated home, meticulously maintained grounds, and the freedom to live exactly the way you want. Inside, the thoughtfully updated open-concept layout seamlessly connects the kitchen and main living areas—ideal for both everyday living and entertaining. French doors open to a spacious deck overlooking lush landscaping and a picture-perfect pond, complete with a fountain, waterfall, and floating dock. A large detached garage provides ample space for all your toys, with generous parking and an RV hookup ready for guests. Set on a quiet no-thru road and just steps from ocean access, this property offers privacy, flexibility, and the ultimate West Coast lifestyle. All of this, just a short drive from the ferry, golf courses, marinas, and everyday amenities. (id:60626)
The Agency
18 Avalon Drive
Kawartha Lakes, Ontario
The Crandella 2151 sq.ft. Elevation A double car garage forward facing.. Visit Sturgeon View Estates, have your home built or purchase one of the last two Models standing and ready for occupancy. Models range from 1766sq.ft. to 2153 sq.ft. , walkout and split grade lots available all with the use of a private community 160ft. dock on Sturgeon Lk. Fibre Optics installed in subdivision. On site Super to give attention to detail and assist you with the building process. The block known as 27 Avalon is under POTL, with a monthly fee projected at $66.50, this is the shared waterfront ownership of Sturgeon Lake. Peace and Serenity are all here, just 1 1/2 hrs from GTA, 15 min. to Bobcaygeon and Fenelon Falls. (id:60626)
Royal LePage Frank Real Estate
43 Crownridge Drive
Bedford, Nova Scotia
Nestled in the prestigious parks of West Bedford this exceptional home is situated on a private cul-de-sac and boasts a south facing backyard that opens directly on to a lush forested greenbelt with a natural stream and scenic walking and running trails. Enjoy the peace and privacy of a family friendly street, the highly sought after Crown Ridge Drive. This expansive home offers over 4100 ft² of refined living space, including five generously sized bedrooms and 3 1/2 bathrooms, a fully finished walkout basement and a double built in garage.The thoughtful layout is complemented by oversized windows, abundant storage and high end finishes throughout. Hunter Douglas blinds, fully ducted heating and cooling, air exchanger, a radon control system, natural gas stove, range, dryer, and water heater. The natural gas also conveniently heats the salt water pool. You also find tucked beneath your weather projected upper deck your seven seater arctic spa hot tub. The fully fenced and landscaped yard offers direct greenbelt access through gates, perfect for active families and nature lovers. Whether you are preparing a meal in your chef's kitchen, relaxing in your spa like en-suite retreat, prepping for a night out in your walk in ensuite closet or enjoying a night in in your basement complete with built-in bar, projector, pool table and direct access to the backyard, you'll be sure to find ways to take in all the pleasures of 43 Crownridge Dr. This one of a kind property is also within walking distance to Bedford's newest school offering both luxury and convenience for families alike. Don't miss your chance to live on the greenbelt side of one of the most coveted cul-de-sacs in West Bedford! (id:60626)
Keller Williams Select Realty
Lot 56 Pheasant Run
Blue Mountains, Ontario
Great Opportunity to be part of the Pheasant Run Community! A lovely enclave of 11 high end homes, moments from the water, golf and town! This beautiful lot is just over HALF AN ACRE with great width and depth to support the design of your dream home. Seller is offering a VTB for qualified buyers (id:60626)
Royal LePage Locations North
6536 Boundary Road
Telkwa, British Columbia
Located in a quiet rural area, this property offers impressive panoramic views, great sun exposure, a custom-built home, a second home, and 79 acres. The home features large windows throughout, allowing for plenty of natural light and uninterrupted views. Vaulted ceilings create a spacious feel and the large kitchen is ideal for cooking and entertaining. The master suite includes a steam shower and a walk-in closet. A beautiful covered deck provides a great spot to relax and enjoy the views. The walkout basement features large rooms and storage. Other features include heated bathroom floors, attached garage, large shop/barn, and concrete parking and walkway. A mobile home, set well away from the main home, offers rental potential or space for extended family. Come and enjoy the views! (id:60626)
RE/MAX Bulkley Valley
11 Belmont Avenue W
Kitchener, Ontario
AAA Location, just a short walk from St Mary's Hospital and on 2 public transit lines. The 3,300+s.f. building features three dedicated entrances, 13 paved parking spaces, fully fenced back yard area with storage shed, newer furnace and A/C, security system and brand new kitchen. Additional features include a fully functional gym area in basement with in floor heating, sauna, steam room, contrast showers, custom built soaking tub and more. Don't miss out on this opportunity to purchase a truly amazing property. (id:60626)
C M A Realty Ltd.
11 Belmont Avenue W
Kitchener, Ontario
AAA Location, just a short walk from St Mary's Hospital and on 2 public transit lines. This mixed use 3,300+s.f. building features three dedicated entrances, 11 paved parking spaces, fully fenced back yard area with storage shed, newer furnace and A/C, security system and brand new kitchen. Additional features include a fully functional gym area in basement with in floor heating, sauna, steam room, contrast showers, custom built soaking tub and more. Don't miss out on this opportunity to purchase a truly unique property. (id:60626)
C M A Realty Ltd.
31 Victoria Terrace
Grimsby, Ontario
Lake front. The only real estate to invest in. This Victorian has been occupied by the same owners for 34 years. Perched above the beach it needs no waterfront protection. No need to turn the car key. Launch your kayaks or surf boards with an easy stroll down the ramp to the beach. Home has been totally renovated. Complete with beautiful gourmet kitchen, including seven built-in appliances, large island with vegetable sink. All counter tops finished with gleaming solid surfacing. Bright main level family room with lovely views overlooking Lake Ontario. Elegant living room with fireplace . Family sized dining room. Three plus one bedrooms .Two complete washrooms are featured in this lovely home. Great concrete driveway and stamped courtyard for entertaining. Home is on all municipal services and located in a friendly and artsy community called Grimsby Beach. (id:60626)
Royal LePage NRC Realty
1120 14th Street
Kamloops, British Columbia
Welcome to 1120 14th Street—an expansive 8-bedroom, 7-bathroom home in a prime Brocklehurst location. Sitting on a 58.99 x 132.05 Ft lot with nearly 5,000 sq.ft. of living space, this property offers exceptional flexibility for large families or those needing space to grow. The main floor features a grand entry with soaring ceilings, oversized rooms, and newer hardwood flooring. A covered back deck overlooks the fully fenced yard—perfect for outdoor living. The basement includes a large rec room plus a bright 2-bedroom basement suite with high ceilings, a separate entrance, and is currently rented. Additional highlights include a tile roof, generous layout, and unbeatable proximity to schools, transit, shopping, and recreation. (id:60626)
Century 21 Assurance Realty Ltd.
516 Falgarwood Drive
Oakville, Ontario
Nestled on a picturesque ravine lot in the highly sought-after Falgarwood community, this beautifully updated home offers the perfect blend of comfort, functionality, and modern design. Boasting 4 spacious bedrooms, 3 bathrooms, and 2586 square feet of thoughtfully designed living space, this home is ideal for growing families and entertainers alike. Step inside to discover a bright, open-concept main floor-completely renovated in 2017-that effortlessly connects the living, dining, and kitchen areas. The living room features a large bay window and cozy gas fireplace, creating a warm and inviting space filled with natural light. At the heart of the home lies a chef-inspired kitchen, complete with stainless steel appliances, elegant quartz countertops, and an oversized island with seating, perfect for casual family meals or entertaining guests. A stunning sunroom addition, offering a versatile space ideal for a home office, playroom, or extended living area. Upstairs, the expansive primary suite features two closets and ample room to create your own private retreat. Three additional generously sized bedrooms and an upgraded 4-piece bathroom with modern finishes provide comfort and convenience for the whole family. The finished basement adds even more living space, perfect for a home gym or media room, the opportunities are endless! A full 3-piece bathroom and abundant storage round out the lower level. Situated on a massive 61 x 204-foot ravine lot, this home offers unparalleled privacy and stunning natural views right in your backyard. Located within the top-rated Iroquois Ridge School District, and just minutes from the Oakville GO Station, parks, trails, shopping, and major highways, this is a location that truly has it all. Key updates include a 200-amp electrical panel (2017), a durable metal roof (2002), and a high-efficiency furnace (approx. 2008) for added peace of mind. (id:60626)
RE/MAX Escarpment Realty Inc.

