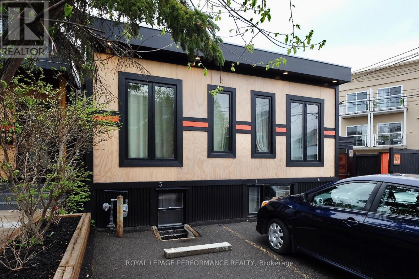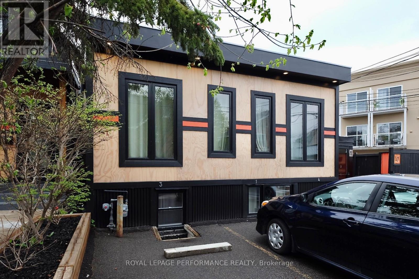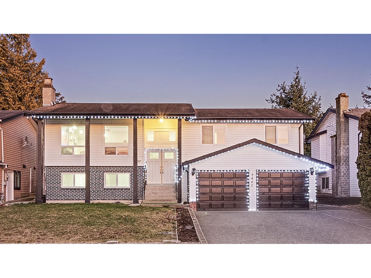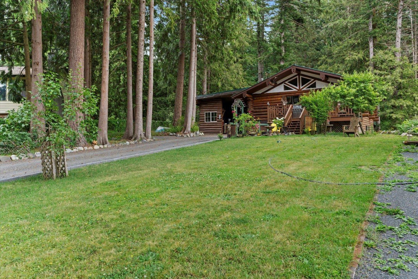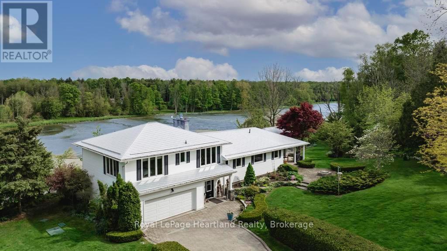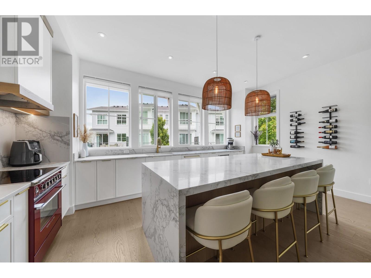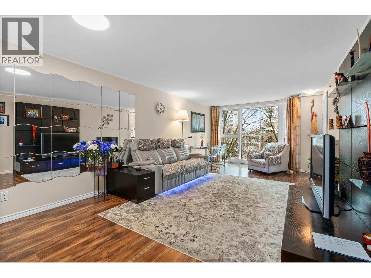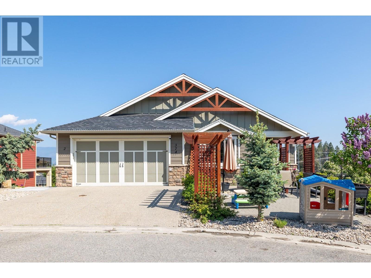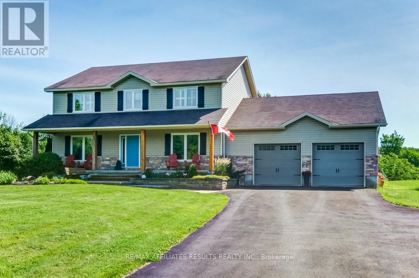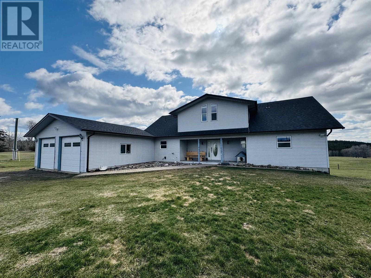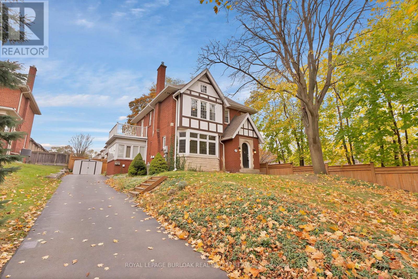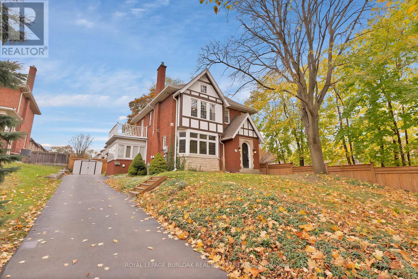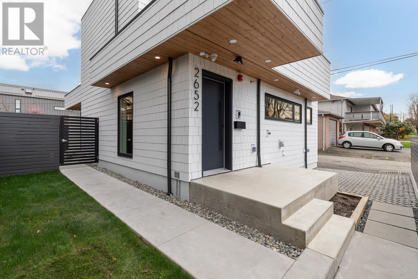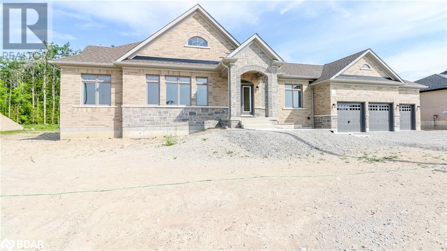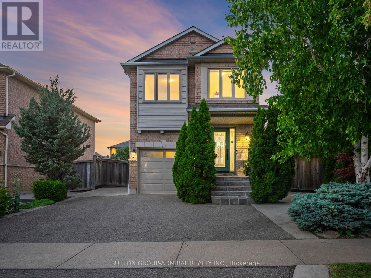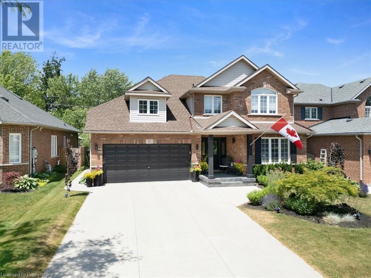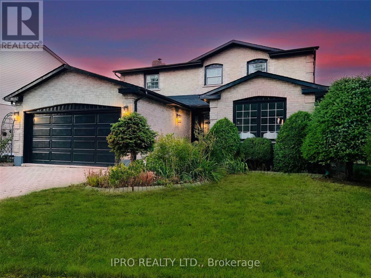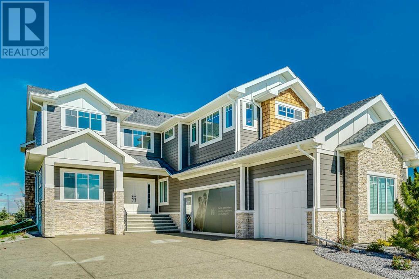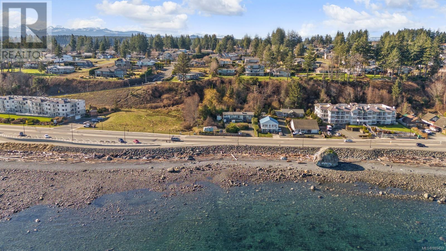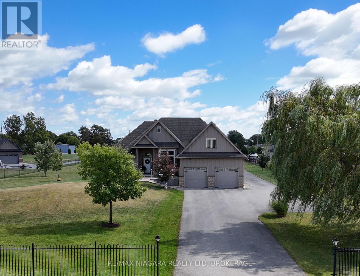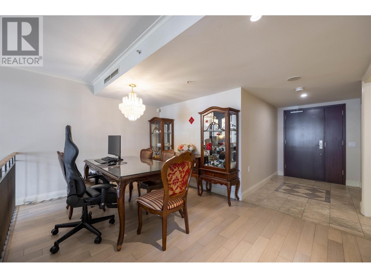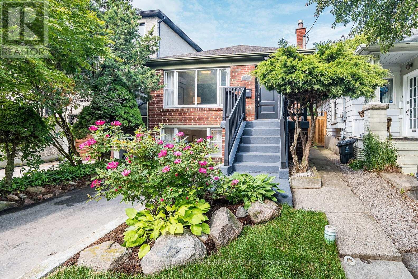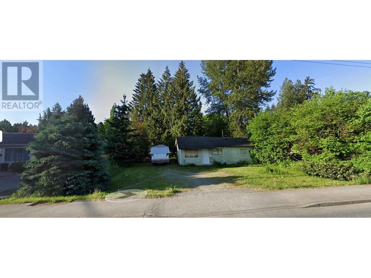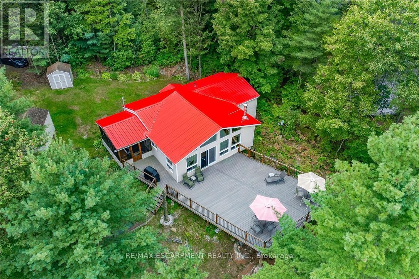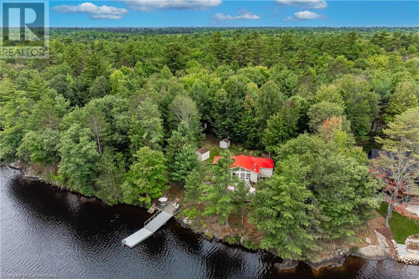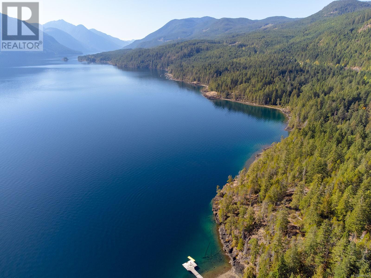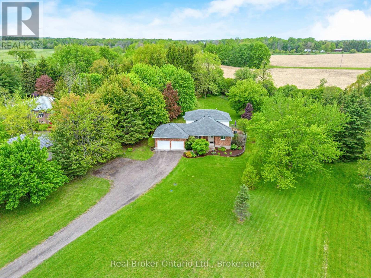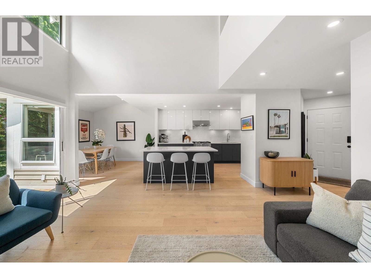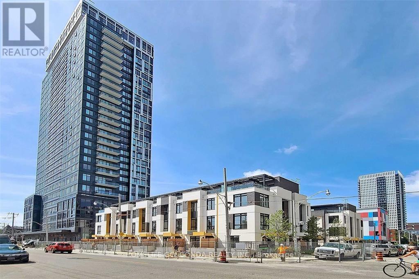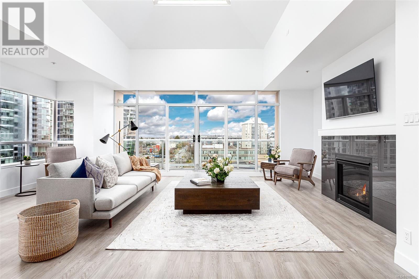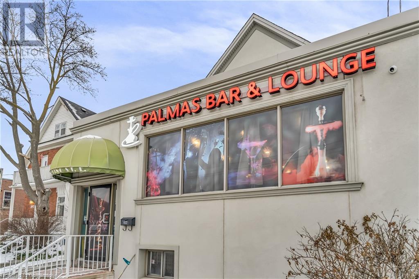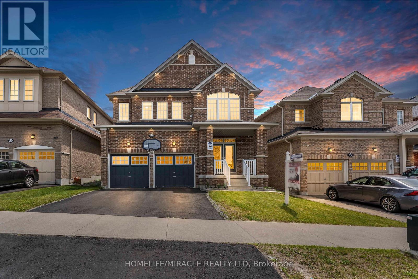1254 Atkinson Street
Kingston, Ontario
This home has been renovated seamlessly and professionally, full of harmony, luxury and functionality. Located in Kingston's very sought-after neighbourhood, close to all amenities: Costco, Farmboy, FreshCo, Shopper's... spanning over 4,200 square feet of finished living space, this contemporary home features 4+2 bedrooms and 4.5 bathrooms. Main level living room with cozy fireplace and built-in cabinets and shelves; chef's kitchen with loads of handcrafted cabinets, Quartz countertops, extra sink in the island, elegant dining room and main floor office. Upstairs boasts 4 spacious bedrooms. Huge master bedroom with his/hers closet and beautiful 5 piece ensuite with freestanding soaker tub. Jack/Jill 5 piece ensuite for two adjourning bedrooms as well as a main bath and laundry room. Lower level has a home theater, gym, two extra bedrooms and a full bathroom. The amazing home also features a surround sound system, lawn sprinkler system, hot tub and fabulous swimming pool. (id:60626)
RE/MAX Rise Executives
10 Sherbrooke Avenue
Ottawa, Ontario
Attention Smart Investors! Are you looking to add to, or diversify your existing investment portfolio? Look no further than this incredible opportunity in one of Ottawa's most vibrant and sought-after neighbourhoods. Welcome to 10 Sherbrooke Avenue, a beautifully renovated, cinder block four-plex located just steps off the bustling Wellington Street. This converted former commercial building is a fully stabilized multi-unit dwelling containing four well-appointed one-bedroom and one-bathroom units currently rented above market rents and with five hydro meters. This turn key investment property has over 5% cap rate and is fully rented with ideal tenants and grosses an annual income of $93,600. Looking to increase cash flow further? With R4UB zoning and an engineer's report confirming the possibility of adding vertically to the building, there are many possibilities. Nestled in a prime location, this property is within walking distance to trendy boutiques, gourmet restaurants, charming cafes, and beautiful parks, offering an unbeatable lifestyle for your tenants. Don't miss out on this prime investment opportunity. (id:60626)
Royal LePage Performance Realty
10 Sherbrooke Avenue
Ottawa, Ontario
Attention Smart Investors! Are you looking to add to, or diversify your existing investment portfolio? Look no further than this incredibleopportunity in one of Ottawa's most vibrant and sought-after neighbourhoods. Welcome to 10 Sherbrooke Avenue, a beautifully renovated, cinderblock four-plex located just steps off the bustling Wellington Street. This converted former commercial building is a fully stabilized multi-unitdwelling containing four well-appointed one-bedroom and one-bathroom units currently rented above market rents and with five hydro meters.This turn key investment property has over 5% cap rate and is fully rented with ideal tenants and grosses an annual income of $93,600. Lookingto increase cash flow further? With R4UB zoning and an engineer's report confirming the possibility of adding vertically to the building, there aremany possibilities. Nestled in a prime location, this property is within walking distance to trendy boutiques, gourmet restaurants, charmingcafes, and beautiful parks, offering an unbeatable lifestyle for your tenants. Don't miss out on this prime investment opportunity. (id:60626)
Royal LePage Performance Realty
198 Edgar Road
Salmon Arm, British Columbia
Private equestrian retreat nestled in the scenic Okanagan hillside. A tree-lined driveway leads to this fully fenced & cross-fenced 7.27-acre property, perfect for pasture rotation and horse lovers. The bright, vaulted-ceiling home features main-floor living, an open kitchen and dining area, a spacious living room, and sunroom—both with cozy wood stoves. Enjoy outdoor living on the expansive covered deck overlooking serene views. Upstairs offers 3 well-sized bedrooms, each with sundecks, 2 full baths, and a large walk-in closet (or 5th bedroom) in the primary suite. The lower level includes a large rec room, full bath, laundry, sauna, cold room, tons of storage, and walk-out access. The impressive 2600+ sq. ft. barn includes a wired workshop with 220V, tack room, hay storage, and 540+ sq. ft. loft ready for your vision—perhaps an Airbnb for guests visiting Larch Hills Nordic Trails or nearby wineries. Fruit trees, a garden, and a dog run round out this rare offering. Only 15 mins to Enderby and 20 mins to Salmon Arm with school bus pickup at your door. Whether for play, peace, or retirement—this property checks all the boxes. Private tours available. (id:60626)
Engel & Volkers Okanagan
3 Upton Crescent
Markham, Ontario
Bright & Spacious 3+2 Bedroom Home in a Prime Location! $$$ Spent on Upgrades! Featuring brand new engineered hardwood flooring throughout the main and second floors, and a newly upgraded staircase with stylish iron pickets. The primary bedroom offers a walk-in closet and a 4-piece ensuite. All lighting fixtures have been updated to modern designs. The fully finished basement includes a second kitchen, a generous living area, and two additional bedroomsperfect for extended family or rental potential. No sidewalk means extra parking spacefits up to 6 cars! Conveniently located just minutes from supermarkets, Pacific Mall, and Milliken GO Station. Zoned for the highly ranked Milliken Mills High School. (id:60626)
Bay Street Group Inc.
1202 583 Beach Crescent
Vancouver, British Columbia
Suite 1202 at TWO PARK WEST, 583 Beach Crescent offers the best of Vancouver waterfront living-just steps from the seawall with stunning views of False Creek, Granville Island, and George Wainborn Park. This 2-bed + office + den home features hardwood floors, a stone-counter kitchen with gas cooking, and floor-to-ceiling windows that fill the space with natural light. Located in a prestigious Concord Pacific building, residents enjoy top-tier amenities like a concierge, fitness centre, and pool, hot tub, steam room, squash court-all in the heart of vibrant, upscale Yaletown. (id:60626)
Oakwyn Realty Ltd.
3462 Okanagan Drive
Abbotsford, British Columbia
Power Real Estate Group Presents this 2 story - 2200sqft - 6 Bedroom 3 Full Bathroom Home near Rotary Stadium. Recently renovated with a 2 bedroom basement. Contact for a private showing! (id:60626)
Nationwide Realty Corp.
3834 Karen Drive, Cultus Lake East
Cultus Lake, British Columbia
A beautiful log home nestled in one of BC's most desirable vacation destinations, Cultus Lake. Whether you're looking for a cozy family getaway, a profitable vacation rental, or a smart long-term investment, this property delivers charm, location, and potential. Situated on a private half-acre lot at the end of a quiet cul-de-sac, this 3-bedroom, 2-bathroom home offers 2,356 sq. ft. of rustic yet comfortable living space. The warm log exterior and inviting interior create a peaceful atmosphere that feels like a true retreat, yet you're only minutes from all the attractions Cultus Lake is known for, golf course, Cultus Lake Waterpark, Adventure Park, Hiking and Main Beach, giving you or your future guests easy access to fun, relaxation, and natural beauty year-round. This unbeatable location makes the property ideal for a vacation home or short-term rental investment. Adding to the value is a charming detached 236 sq. ft. studio cabin with its own deck. * PREC - Personal Real Estate Corporation (id:60626)
Century 21 Creekside Realty (Luckakuck)
37001 Millar Street
Ashfield-Colborne-Wawanosh, Ontario
Surround yourself with serene nature and unparalleled views of the beautiful Maitland River. This private, unassuming riverfront property offers a unique blend of history, the Maitland River, and modern comfort. Located in the village of Benmiller, just 10 minutes to Goderich - with incredible sunsets and 3 beaches! Spanning two parcels, this property includes over 7 acres of bushland along the Maitland Trail, and bordering the Falls Reserve Conservation Area, and a acre parcel including the home, spring fed pond and professionally landscaped grounds. The G2G trail is close by, offering cycling and hiking. Whether you're hiking, fishing, kayaking, cross-country skiing, or strolling to the nearby Benmiller Inn, this location offers endless outdoor adventures. The home features: 4 bedrooms, 4 baths, including a primary suite with a walk-in closet, ensuite, and stunning river views. The kitchen offers modern appliances, Caesarstone counters, and a walk in pantry. Hardwood ash floors grace the main living area and Birds Eye Maple floors in the bedrooms. The open living space offers a cozy Valor fireplace and you'll never tire of the views from the expansive windows. The screened in porch overlooks the gardens and river. Additional highlights include an eco-friendly heat pump and diamond steel roof. Heat pump offers heating and cooling. There is an attached double garage plus a detached, insulated double garage with wood stove making an ideal heated workshop. Originally built in 1963 by renowned artist Jack McLaren, this home reflects the spirit of creativity and tranquility. McLaren chose this idyllic location for his residence a testament to its unique allure. This is a truly unique purchase opportunity, hidden along the Maitland River shoreline. (id:60626)
Royal LePage Heartland Realty
13 4638 Orca Way
Tsawwassen, British Columbia
The most stunning unit in the complex. A rare E2 plan in Seaside with 4 beds, 4 baths, a double garage with EV charger, plus 2 driveway spots. Bright corner end-unit with high ceilings and INCREDIBLE upgrades: 10" white oak floors throughout, custom fireplace, quartz countertops, upgraded lighting, and an entertainer´s kitchen with an oversized 9' island, panel-ready JennAir + Fisher & Paykel appliances, and a bold high-end red induction range. The large, fenced, south-facing yard backs onto the bluff, finished with synthetic turf and oversized paving - ideal for morning coffee or evening unwinding. Smart lighting and heating controls, remote hallway blinds, and built-in garage storage add extra function. Set in a vibrant, well-managed community with a clubhouse, pool, gym, and party room. Walk to the beach, bike to the golf course, and enjoy dining at Pat Quinn´s just minutes away. Warm, welcoming, and truly one of a kind, this home stands apart. Start the car - this is the one! (id:60626)
Oakwyn Realty Ltd.
303 1488 Hornby Street
Vancouver, British Columbia
Large 1266SF,SOUTH-facing 2Bed & 2Bath condo at The Terraces on Promenade in the heart of Yaletown.Fully renovated in 2024 concrete building includes roof/windows&doors/rain-screen envelope/balcony/AC access. An open-concept layout with brand-new windows facing "May & Lorne Brown"park.The kitchen shines with stainless steel appliances & quartz countertops,In-suite laundry & In-suite extra storage.Ensuite bathroom in primary bedroom and the Second bedroom.A charming entrance porch facing the building´ courtyard,adding a private outdoor touch.Comes with great amenities:One parking & Locker,Bike room,gym,indoor pool,steam/sauna,rec-room,squash,caretaker,visitor parking.Just steps away from the Seawall,parks,renowned restaurants, and world-class shopping.Easy to show, ask your realtor. (id:60626)
Team 3000 Realty Ltd.
374 Trumpeter Court
Kelowna, British Columbia
Exceptional 6-Bed, 4-Bath Custom Home with Legal Suite in Kettle Valley Nestled in a quiet cul-de-sac in the highly desirable Kettle Valley neighborhood, this exquisite 3,129 sq. ft. custom-built home combines timeless design, modern amenities, and versatile living spaces. Featuring a legal 3-bedroom suite, expansive double garage, and ample parking, this property is a rare gem in one of Kelowna's most coveted communities. The main floor boasts a bright, open-concept layout with soaring vaulted ceilings and large windows that capture sweeping views of the lake and surrounding mountains. The gourmet kitchen is a true highlight, offering a gas range, a central island, and custom cabinetry, all seamlessly flowing into the spacious living and dining areas. Sliding doors from the dining room lead to a generous covered wrap-around balcony, complete with a gas hook-up perfect for year-round outdoor entertaining. The master retreat is a serene sanctuary, featuring a king-sized bedroom, a walk-in closet, and ensuite with a luxurious separate shower. Two additional well-appointed bedrooms, a full bathroom, and a convenient laundry complete the main floor. Downstairs, the fully self-contained 3-bedroom suite offers the ideal space for extended family, guests, or rental income. With its own entrance, the suite features a spacious living room, a separate dining area, and a private walk-out balcony. The suite also includes two generous bedrooms, master with an ensuite bathroom. (id:60626)
Judy Lindsay Okanagan
117 Scottwood Grove
Ottawa, Ontario
Welcome to 117 Scottwood Grove, a custom-built 4-bedroom, 3.5-bath family home tucked away on a quiet cul-de-sac in Kerscott Heights. Surrounded by nature and set on a large, private lot, this home offers the perfect blend of peaceful living and thoughtful design for a growing family. Step inside to find elegant hardwood floors throughout the main level including both staircases, a cozy fireplace in the living room, and a bright kitchen that is a chef's dream. The centre island seats four and features a built-in gas range with griddle. You'll love the stainless steel appliances, built-in oven and microwave, granite countertops and ample prep space. Enjoy casual meals in the breakfast nook or entertain in the formal dining room. WORK FROM HOME? The great sized main floor office is perfect for you. The spacious mud room provides access to the huge oversized double garage with two vehicle doors as well as a side door for lawn tractors or other toys! Upstairs, the spacious primary suite includes a walk-in closet, a second closet, and a spa-like ensuite with soaker tub, separate shower, California shutters and generous vanity storage. Two more large bedrooms each feature their own walk-in closets and share theJack & Jill bath. The finished walk-out basement offers even more space with a 4th bedroom, 3-piece bathroom with shower, and a large rec area complete with projector and screen & a pool table -- perfect for movie nights or entertaining. Outside, the backyard is your private oasis: a patio, separate covered deck, fire pit, shed, and hot tub offer endless ways to relax and enjoy the outdoors. Just a short drive to the shops and amenities of Dunrobin, and only 15 minutes to Kanata, this is your ideal family retreat with the city still within easy reach.New windows installed throughout in 2023. Furnace and AC new in 2022, Eco-flow septic system with new peat moss 2 years ago - nothing left to do but sit back and enjoy! (id:60626)
RE/MAX Affiliates Results Realty Inc.
977 Isnardy Road
Williams Lake, British Columbia
A one-of-a-kind 160-acre equestrian paradise just 20 minutes from town! This exceptional property features rolling open fields, stunning natural geography, and endless space for horses and livestock. Fully fenced and cross-fenced, it's ready for your ranching or riding lifestyle. The 6,000 sq ft home offers 6 bedrooms, 2.5 bathrooms, soaring ceilings, and large windows that frame breathtaking views. The loft-style master suite adds a private retreat, and geothermal heating keeps things efficient. A 60x40 shop with dual 60x20 lean-tos offers incredible storage or workspace. Includes a mobile home for rental income or guests. Direct access to crown land with miles of trails. This is more than just a property—it's a lifestyle. Don’t miss your chance to own a slice of country heaven! (id:60626)
RE/MAX Williams Lake Realty
10701 Hermosa Drive
Delta, British Columbia
Here you will find a wonderful home situated on a quiet street nestled in the quiet neighbourhood of Canterbury Heights in North Delta. This home features 5 bedrooms and 3 bathrooms. Nice flowing floor plan with exceptional eye catching curb appeal. This solid built home is great for any young growing family with young kids and/or even for any investor that may be interested for future development (excellent lot dimensions) Close to shopping and Sunstone. Walking distance to Sands Secondary school and Grey elementary. Close to all amenities and major routes. (id:60626)
RE/MAX Performance Realty
129 Blanche Road
East Ferris, Ontario
Welcome to 129 Blanche Road in Astorville, an exceptional lakefront home blending luxury, comfort, and natural beauty on a manicured 110 x 252 lot. This move-in-ready property boasts stunning views, a flat driveway, an insulated double-car garage with an RV outlet, and immaculate landscaping. Step inside to a spacious foyer with custom stone accents and updated lighting, and a direct view of the lake. The main floor features a chef-inspired kitchen by Dowdall Custom Cabinetry with granite countertops, an induction stove, and stainless appliances. Entertaining is simple with a walkout onto a 20 x 30 cedar deck with glass railings, a second 12 x 10 sitting area that continues down to the lake. The open-concept living and dining area is enhanced by hardwood flooring, panoramic lake views, and a striking fireplace with stone surround and built-ins. A 2-piece powder room and large main floor laundry offer added convenience. Upstairs, the primary suite is a serene retreat with a walk-in closet and a spa-like ensuite featuring a soaker tub, granite double vanity, custom cabinetry, and a separate shower. Two additional bedrooms, a den, and a 4-piece bath complete the second floor with hardwood flooring. The finished lower level offers a spacious family room, home gym area, and a bonus room used as a fourth bedroom. There's also a utility room with a forced-air propane furnace, UV water system, a cold room, and plenty of storage. Enjoy outdoor living with an additional walkout from the family room leading to a fire pit, a landscaped yard, and your dock, perfect for swimming, boating, and relaxing. Winter activities include snowmobiling, ice fishing, cross-country skiing, and snowshoeing. A Generac generator adds year-round peace of mind. Additional highlights include a drilled well, septic system, central air, and high-speed internet, ideal for year-round living or as a luxurious waterfront retreat. (id:60626)
Royal LePage Northern Life Realty
2108 - 131 Beecroft Road
Toronto, Ontario
Experience luxury living in this fully redesigned 2-bedroom corner unit with unobstructed southwest views and 1,785 sq. ft. of bright, open-concept space. Thoughtfully customized throughout, this suite features floor-to-ceiling windows, hardwood flooring, pot lights, and a beautifully lighted stretch ceiling in the living room with an electric fireplace for added ambiance. The modern chefs kitchen impresses with top-of-the-line stainless steel appliances, built-in fridge, granite countertops & backsplash, breakfast bar and abundant cabinet & counter space perfect for cooking and entertaining. The spacious primary bedroom includes a large walk-in closet and a luxurious5-piece Ensuite. Generously sized second bedroom offer flexibility for a home office or guest room. Located in a premium building with top-tier amenities, including 24-hourconcierge, pool, gym, party room, Basketball court and more. Includes 1parking spot. A rare opportunity to own a truly turnkey, designer-level suite with panoramic views. Steps To City Centre Mel Lastman Sq. Schools, Loblaws, Coffee Shops, Movies, Park, Restaurants, And More. (id:60626)
Sutton Group-Admiral Realty Inc.
295 Plains Road W
Burlington, Ontario
Welcome to 295 Plains Rd, a rare gem for investors seeking versatility and potential! This property is wired to accommodate three residential units, making it an ideal income-generating opportunity or multi-family living solution. Take advantage of rare zoning excemption as up to 4 units are permitted on the property. Located in a prime area, it's ready to become the crown jewel of your portfolio. What sets this property apart is its eligibility per city guidelines to operate as a daycare center, a high-demand service in the community. Its unbeatable location near the GO station and 403 ON ramp ensures convenience for families and commuters, making it a strategic business choice. With no historical designation, you have the freedom to reimagine or renovate the space as you see fit. Whether you envision a residential haven or a bustling childcare center, the possibilities are endless. This property combines location, flexibility, and future-forward potential to deliver an unparalleled investment opportunity. Seize this chance to bring your vision to life at 295 Plains Rd!** Zoning does not permit office use; however, in-home businesses are allowed, making this a perfect choice for end-users looking to operate their at-home business with a wide range of permitted uses. Ample parking for clients/customers and potential basement income make this an ideal option for a financially savvy entrepreneur. (id:60626)
Royal LePage Burloak Real Estate Services
Real Broker Ontario Ltd.
295 Plains Road W
Burlington, Ontario
Nestled in the heart of one of Burlington's most sought-after neighborhoods, this exquisite century-old Tudor-style home exudes timeless charm and sophistication. Situated on an impressive 50x 177-foot principal lot, this architectural masterpiece seamlessly blends historic elegance with modern amenities. Step inside to discover beautifully preserved original details, including intricate woodwork, leaded glass windows, and original floor inlays. The spacious interior boasts grand living and dining areas, a chef's kitchen, and light-filled rooms that open onto meticulously landscaped gardens, offering a private oasis perfect for relaxation and entertaining. Be transported instantly to what feels like an elegant English countryside manor, yet offers all the conveniences and family friendly fun of Burlington, plus the added bonus of the diverse and critically acclaimed emerging food scene of Hamilton seconds away. The third-floor loft offers endless possibilities, whether you're envisioning the ultimate primary bedroom retreat with ample space for a luxurious ensuite and walk-in closet or creating the coolest hangout for a teenager, complete with a lounge, bedroom, and study area. The basement apartment provides an incredible opportunity for rental income or the perfect in-law suite, offering just the right amount of separation for privacy while still enjoying the convenience of living under the same roof. Perfect for operating your at home business, with ample parking accommodating a wide variety of business types. The location reigns supreme as 295 Plains Rd W ismere minutes to the 403/QEW and Aldershot GO station making for easy commutes. Do not miss out on this rare opportunity to own a piece of Burlington's rich heritage that could be the perfect family home or be the crown jewel in an investor's portfolio by converting back to a three unit property plus the possibility of a garden suite as rare zoning exemption permits up to 4 units on the property. (id:60626)
Royal LePage Burloak Real Estate Services
Real Broker Ontario Ltd.
295 Plains Road W
Burlington, Ontario
Where heritage meets high potential—welcome to 295 Plains Rd W, a stunning century-old Tudor-style home nestled in the heart of Burlington’s coveted Aldershot neighbourhood. Positioned on a rare and generous 50x177 ft lot, this architecturally significant residence blends timeless charm with modern-day flexibility. Perfect for character home lovers and design enthusiasts alike, the property showcases beautifully preserved original details including leaded glass windows, intricate woodwork, and decorative floor inlays. The interior is grand yet warm, with spacious living and dining areas, a chef’s kitchen, and light-filled rooms that open onto meticulously landscaped gardens. The home is fully move-in ready while still offering the opportunity to add your personal touch and elevate it to its full potential. The versatile third-floor loft is a standout feature, ideal for creating a show-stopping primary suite, creative workspace, or stylish teen retreat. The separate basement apartment adds value and flexibility, making it perfect for rental income, an in-law suite, or guest accommodations. Perfect for operating your at home business, with ample parking accommodating a wide variety of business types. Situated just minutes from the 403, QEW, and Aldershot GO and seconds from Hamilton’s rapidly growing food and arts scene, this location strikes the perfect balance between convenience and culture. Do not miss out on this rare opportunity to own a piece of Burlington's rich heritage that could be the perfect family home or be the crown jewel in an investor's portfolio by converting back to a three unit property plus the possibility of a garden suite as rare zoning exemption permits up to 4 units on the property. (id:60626)
Royal LePage Burloak Real Estate Services
2652 E 38th Avenue
Vancouver, British Columbia
Welcome to Wales Park by VanMosa Properties-an exclusive collection of boutique park side homes offering exceptional quality and craftsmanship, designed by Architrix Studio & built by Glenmark Homes. This 2-bedroom home is thoughtfully designed with Caesarstone countertops, white oak cabinetry, Fisher & Paykel appliances, Brizo luxe gold fixtures, and Italian Falmec ventilation. Enjoy air conditioning, automated lighting, in-ceiling speakers, sensor-activated cabinet lighting, soundproofing, custom built-in closets, crawlspace storage, and dedicated parking. A stunning 157 square ft balcony invites indoor-outdoor living, with sweeping parkside and mountain views in one of East Vancouver´s most connected and vibrant communities. (id:60626)
RE/MAX Select Properties
28 Cottonwood Street
Springwater, Ontario
Welcome to Anten Mills Estates and prepare to be wowed! Located among mature forest and neighbouring estate homes, this is the perfect spot for outdoor enthusiasts with numerous hiking and biking trails, Springwater Golf Course, Trans-Canada Snowmobile Trail, Horseshoe Valley Ski Resort as well as Snow Valley Ski Resort at your fingertips. This newly built 2,300 sq. ft. bungalow sits on the 1/2 acre lot which backs onto Environmentally Protected land. The open-concept layout creates a bright and inviting atmosphere with 9 ft flat ceilings, Oak Hardwood Flooring throughout, Calacatta Granite Kitchen Countertop and Backsplash, Pot Lights and Extended Breakfast Bar. The main floor offers 3 bedrooms, 2.5 baths and it is move-in ready for your enjoyment. Master Bedroom featuring a walk-in closet and a 5 pc en-suite with a free standing tub and a frameless glass shower. The open kitchen, breakfast area and great room span the back of the home and provide an unobstructed forest view. The lot is 112 feet wide by 212 feet deep, and can easily accommodate a pool in the back yard. The 3 car garage has an entrance to the main floor laundry, and the extra deep driveway (south facing) will hold 6 cars. Only minutes to Barrie and access to HWY 400. I welcome you to visit this home for yourself! (id:60626)
Sutton Group Incentive Realty Inc.
28 Cottonwood Street
Anten Mills, Ontario
Welcome to Anten Mills Estates and prepare to be wowed! Located among mature forest and neighbouring estate homes, this is the perfect spot for outdoor enthusiasts with numerous hiking and biking trails, Springwater Golf Course, Trans-Canada Snowmobile Trail, Horseshoe Valley Ski Resort as well as Snow Valley Ski Resort at your fingertips. This newly built 2,300 sq. ft. bungalow sits on the 1/2 acre lot which backs onto Environmentally Protected land. The open-concept layout creates a bright and inviting atmosphere with 9 ft flat ceilings, Oak Hardwood Flooring throughout, Calacatta Granite Kitchen Countertop and Backsplash, Pot Lights and Extended Breakfast Bar. The main floor offers 3 bedrooms, 2.5 baths and it is move-in ready for your enjoyment. Master Bedroom featuring a walk-in closet and a 5 pc en-suite with a free standing tub and a frameless glass shower. The open kitchen, breakfast area and great room span the back of the home and provide an unobstructed forest view. The lot is 112 feet wide by 212 feet deep, and can easily accommodate a pool in the back yard. The 3 car garage has an entrance to the main floor laundry, and the extra deep driveway (south facing) will hold 6 cars. Only minutes to Barrie and access to HWY 400. I welcome you to visit this home for yourself! (id:60626)
Sutton Group Incentive Realty Inc. Brokerage
50 Avery Place
Milverton, Ontario
Welcome to 50 Avery Place – Build Your Dream Home on a Stunning Pie-Shaped corner Lot. This exceptional lot backs onto greenspace and offers the perfect canvas to build a home tailored to your unique vision. Situated in the charming community of Milverton, this expansive property provides ample space for a thoughtfully designed residence that blends modern luxury with functional living. With Cailor Homes, you have the opportunity to create a custom home that showcases architectural elegance, high-end finishes, and meticulous craftsmanship. Imagine soaring ceilings and expansive windows that flood your home with natural light, an open-concept living space designed for seamless entertaining, and a chef-inspired kitchen featuring premium cabinetry, quartz countertops, and an optional butler’s pantry for extra storage and convenience. For those who appreciate refined details, consider features such as a striking floating staircase with glass railings, a frameless glass-enclosed home office, or a statement wine display integrated into your dining space. Design your upper level with spacious bedrooms, spa-inspired en-suites, and heated tile flooring, or extend your living space with a fully finished walkout basement featuring oversized windows, a bright recreation area, and an additional bedroom or home gym. Currently available for pre-construction customization, this is your chance to build the home you’ve always envisioned in a tranquil and picturesque setting. (id:60626)
Royal LePage Crown Realty Services
Royal LePage Crown Realty Services Inc. - Brokerage 2
298 Sonoma Boulevard
Vaughan, Ontario
Located in the heart of Sonoma Heights, one of Vaughan's most established and family-friendly communities, 298 Sonoma Boulevard offers a rare blend of charm, space, & thoughtful upgrades tailored for modern living. This 3+1 bed, 3-bath home features a beautifully designed layout that seamlessly blends comfort & function. A newly built sunroom, currently staged as the living & dining area, serves as the heart of the home, with 5 skylights, pot lights, heat pump for all season living & a walk-out to the backyard, creating a bright, open space perfect for entertaining or quiet afternoons. The chef's kitchen is equally impressive, featuring a centre island with built-in storage, built-in gas stove with hood vent, stainless steel appliances, custom backsplash, a breakfast nook, & a pantry, making it a true hub for family life & entertaining. The adjacent family room exudes warmth with a built-in gas fireplace, custom shelving, crown moulding, & pot lights for a cozy yet elevated feel. Upstairs, the primary bedroom is a serene retreat with a walk-in closet & elegant crown moulding, while the second floor's luxurious 5pc bathroom boasts a soaking tub, glass-enclosed shower, double sinks, built-in vanity with storage, custom tile work, & pot lights, offering spa-like comfort. Additional bedrooms are generously sized, ideal for children, guests, or a home office. The fully finished basement with a separate entrance includes a 4th bedroom, an additional kitchen & a 4pc bathroom complete with a soaker tub, perfect for extended family or flexible use. Step outside to your own private oasis, surrounded by mature greenery and enclosed by a fully fenced yard for added privacy. Enjoy a spacious deck, a built-in gas line for effortless BBQs, & a concrete patio thats perfect for both entertaining guests and unwinding in a tranquil outdoor setting. Close to top-rated schools, parks, trails, shops, and transit - live in a vibrant, sought-after neighbourhood that feels like home. (id:60626)
Sutton Group-Admiral Realty Inc.
1 9131 Williams Road
Richmond, British Columbia
Welcome to Whiteside Gardens - Well cared for & rarely available 2 level CORNER unit located opposite South Arm Park. Enjoy your sunset walks and summer BBQ fun in the 56 acre park. open den on the second floor. Side by side double garage provides extra storage space. French Immersion Whiteside Elementary and McRoberts Secondary are within walking distance. Restaurant, bank and grocery stores are only a block away. Don't miss it! Book your private showing today! (id:60626)
Royal Pacific Realty Corp.
17 Michaela Crescent
Fonthill, Ontario
Welcome to your new luxurious home located in the sought-after location of Fonthill; This home is Gorgeous, Meticulously maintained, recently updated top to bottom and the definition of absolute luxury. This home offers a property that has been professionally landscaped, both front and back, a huge fenced rear with a heated, Salt-Water in-ground pool (2022) with advanced pump, Pool House, Pergola & 'party platform', perfect for hosting your next get-together in your new oasis of a backyard. The home offers upgrades such as Jacuzzi tub, extra kitchen storage and Glass Shower, Glass Railings, Gas Fireplace, New Windows, Hardwood Flooring, Central Vacuum, New Light Fixtures throughout, 36 Gas Stove and New Appliances Plus so so much more! The Finished Basement features more bedrooms and offers a gorgeously finished Rec-Room complete with Engineered Hardwood perfect for a growing family or in-law suite. The Home is Energy Efficient, Has a new Furnace, A/C System and 7 year old FibreGlass Shingled Roof! Other upgrades include Concrete Driveway, Iron self-closing Gates, Double Car Garage with Automatic Door Opener & option to add another bedroom over the Garage where space is still unfinished so there is area to expand here. Lastly, it is also in a fantastic location only an hour-six to Toronto, 20 minutes to Niagara Falls, 30 Minutes to the US Border! This property will not disappoint and is ready for you to call home! (id:60626)
Revel Realty Inc.
36 Bing Crescent
Hamilton, Ontario
Welcome to 36 Bing Crescent, Stoney Creek (Hamilton) a spacious 4-bedroom, 3-bathroom detached home featuring a traditional centre-hall layout, main-floor family room, and a finished basement, all set on a generous sized lot. Ideal for families, its located in a quiet crescent yet just minutes from lush parks and recreational amenities, with quick access to Lake Ontario and the Stoney Creek GO Station. Families will appreciate nearby schools including École Élémentaire Pavillon de la Jeunesse (JK6), Orchard Park Secondary, Cardinal Newman Catholic Secondary, and Sherwood Secondary all within a few kilometers. Commuters benefit from easy access to major routes, shopping plazas, and daily conveniences. With its blend of comfort, community, and connectivity, this home offers a perfect balance of suburban peace and urban access. (id:60626)
Ipro Realty Ltd.
90 Cimarron Estates Drive
Okotoks, Alberta
SHOW HOME FOR SALE! Leaseback opportunity at $5,420/month for 6-12 months, providing you instant income + a beautiful brand new show home at possession! Welcome to your dream home! This stunning 2,983 sq ft estate offers 3 bedrooms, 2.5 bathrooms, and is situated on a large walkout lot backing onto peaceful green space in a prestigious community. Step inside to discover a thoughtfully designed open-concept layout, featuring a side drive triple-car garage, a main floor flex room, and open-to-above ceilings in the great room with an elegant gas fireplace. The chef-inspired gourmet kitchen is fully upgraded with stainless steel appliances, quartz countertops, a beverage bar station, butler’s pantry, and a walk-in pantry — perfect for entertaining. Enjoy elevated dining under the raised ceiling in the dining area, or take your gatherings outside onto the enormous vinyl rear deck, designed to maximize indoor-outdoor living with serene views of the green space. The mudroom includes built-in lockers and a walk-in closet, making daily routines seamless. Upstairs, unwind in the spacious loft, and retreat to the luxurious primary suite with a spa-inspired ensuite and expansive walk-in closet. The home is filled with oversized windows, bringing in an abundance of natural light throughout. Additional features include a developed basement stairwell leading to a bright, undeveloped walkout basement ready for your personal touch. Don’t miss this exceptional opportunity to own a home that combines function, luxury, and timeless design — all nestled against tranquil green space! This is one of the last opportunities to purchase a new home in the prestigious community of Cimarron Estates! **Photos are representation only. Exact layout and interior selections will differ. Estimated possession of September 2025. (id:60626)
Charles
1266 Island Hwy S
Campbell River, British Columbia
Semi Oceanfront Property with 140 ft frontage, on nearly an acre parcel awaits your building ideas. Ideal for building your dream home, multi-generational living accommodations or a multi-family development opportunity. A stunning, level, fully serviced, parcel, with everchanging ocean views, on Campbell River's newly updated seawalk. There is a 3,400 sqft residence with 4 large bedrooms, 2 bathrooms and large a family room. Enjoy the views from every room as your primary residence, an investment (currently tenanted) or a holding property, until you are ready to build. The city of Campbell River is open to some flexible zoning options and welcomes a proposal to build your dream project, consider it a blank canvas. Suitable for a detached single family dwelling, duplexes , or even a few townhouses for income generation, or a combination. Opportunity awaits in beautiful Campbell River, the gateway to the Discovery Islands, with nature at your doorstep. Find lakes, beaches, trails and west coast activities all within minutes. Mt. Washington is only a 25 min drive. Begin your next chapter here! (id:60626)
Engel & Volkers Vancouver Island North (Cr)
490 Quebec Street
Prince George, British Columbia
A great opportunity at 5th & Quebec. Owners have spent significant dollars renovating the upstairs space but have now moved their operations to Kelowna. Several tenants downstairs but lots of potential for new tenants to occupy the upper level and some vacant space downstairs. Appraisal done in 2021 and selling well below the current assessed value. A great investment for looking for ROI upside and willing to occupy or fill the available spaces. (id:60626)
Century 21 Energy Realty (Pg)
2 Fairfax Drive
Stratford, Prince Edward Island
Welcome to 2 Fairfax Drive?an exceptional executive estate with stunning Charlottetown Harbour views nestled in the prestigious Rosebank community of Stratford, PEI. Perched on a beautifully landscaped corner lot with sweeping views of Charlottetown Harbour, this stately five-bedroom home offers a refined blend of luxury, comfort, and thoughtful design. Step inside to discover a sunlit, open-concept main floor featuring a custom kitchen with quartz countertops, high-end appliances, and in-floor heated tile. A cozy propane fireplace warms the living room, while the private office offers inspiring harbour views. The main floor also hosts a versatile ensuite bedroom with private exterior access?ideal as an in-law suite or Airbnb rental. Upstairs, you?ll find two generous bedrooms, a full bath, a laundry room, and a stunning primary suite with water views, a spa-like ensuite, and a large walk-in closet. A separate loft suite offers charming views of the Charlottetown waterfront, perfect for guests or a private retreat. The home boasts a fully finished basement with a stylish home theatre, bar, half bath, and storage room with garage access. Enjoy a heated 2-car attached garage with EV charger, plus a second heated 2-car detached garage with a bonus room above. Outdoors, indulge in a 16x32 heated 12 foot deep pool, hot tub, sunroom, firepit, and maintenance-free decking. Powered by 15kW solar panels and backed by a 22kW propane generator, this home delivers modern efficiency with timeless elegance. 2 Fairfax Drive isn?t just a residence?it?s a lifestyle. Welcome home. (id:60626)
Peiagents Realty Inc.
20219 Youngs Road S
Wainfleet, Ontario
Sprawling 3-bedroom, 2.5-bathroom bungalow situated on a 1.37-acre lot enclosed by elegant black metal fencing. A rolling gate and long driveway lead to an attached double-car garage with concrete floor and further on to an additional 30' x 32' insulated & heated workshop at the back perfect for hobbyists or running your business. Step inside the home to an open-concept main floor with soaring, 12' vaulted ceilings and rich hardwood floors. The living room features a cozy gas fireplace and large windows overlooking the serene backyard. The kitchen with custom, maple cabinetry has a centre island, stainless steel appliances, granite countertops, and a separate pantry. Enjoy meals in the adjacent dining area or step out onto the expansive covered deck. The main floor also includes a versatile office or formal dining room. The large primary bedroom has large, east-facing windows, walk-in closet, and a private ensuite bath. A second bedroom and full bath on the opposite side of the home provide added privacy, while a third bedroom is situated above the garage. Convenient main floor laundry completes the layout. The fully finished basement features a games room complete with a pool table, a large rec room with electric fireplace, a 4th bedroom, a sauna, a powder room, and ample storage. Double doors lead to the backyard, with a 300sq. ft. deck extending across the back of the home, a patio and a charming stone fire-pit, surrounded by raised garden beds. Tucked off Highway 3 - just outside of Port Colborne - this home offers peace & quiet with close proximity to local businesses, schools, amenities & the lake. Don't miss your chance to make this beautiful retreat your own! **EXTRAS** Sauna, Water Heater Owned, Work Bench, Workshop (id:60626)
RE/MAX Niagara Realty Ltd
224 Goodman Drive
Oshawa, Ontario
Welcome to this beautiful all brick 4 bedroom one owner home in the sought after McLaughlin area. Close to schools, shopping and all amenities. Pride of ownership throughout. This home is meticulously cared for. Excellent curb appeal. From the moment you walk in the front door you will be impressed with the quality and love that has been put into this home. Fully fenced backyard with gorgeous inground swimming pool. The backyard is like a weekend destination with a separate comfy space that lets you escape and relax in a serene quiet environment. This home is move in ready and awaits a new owner. Huge eat in kitchen with walk out to your own backyard oasis. The property has been professionally landscaped. Master bedroom features a double door entry, a walk in closet, 4 pce ensuite with 2 sinks. Home has crown moulding throughout. Main floor laundry, w/o to double car garage. Fully finished basement featuring a wet bar and a 3 pce washroom. There is also a workshop in the basement. Comfortable main floor family room with gas fireplace. This home is a rare find, no disappointments here and a pleasure to show! (id:60626)
Royal LePage Frank Real Estate
205 638 W 45th Avenue
Vancouver, British Columbia
Top quality concrete townhouse in "The Conservatory" with/ your own front yard, patio & private entrance. A large private yard, and direct access to Tisdall Park, and steps away from the Oakridge development, shopping, restaurants, Canada line, minutes walk to Jamieson Elementary, and close to Churchill secondary. This 2-level townhouse has over 1,422 sqft of luxurious living, 2 bedrooms, 2.5 baths,a kitchen with granite countertops, and ra/c Amenities include indoor pool, exercise room, whirlpool storage locker & parking. (id:60626)
Nu Stream Realty Inc.
6 Twelfth Street
Toronto, Ontario
6 Twelfth Street: a simply-delightful home with income-earning potential! With its lakeside location and private drive, this home also offers great top-up potential! This beautifully updated home featuring 3+1 beds, 2 baths and 1+1 kitchens. Ideally located in the highly-sought-after lakeside community of New Toronto. Just steps to the Waterfront Trail and Rotary Peace Park, this raised bungalow offers nearly 1,900 sq ft of living space (per floor plans). Freshly painted in trendy off-whites by Benjamin Moore and featuring gleaming hardwood floors recently refinished in Special Walnut, this home blends modern comfort with classic charm. The bright living/dining room showcases a large picture window with views of the park, a rich Hale Navy accent wall, and gleaming hardwood floors. The updated main floor kitchen is equipped with stainless steel appliances, white quartz counters, ample cabinetry, and a chic hex-tile backsplash. The queen-sized primary and second bedrooms overlook a sunny west-facing patio, while the third bedroom provides flexibility as a bedroom, home office or the expansion of the main living space. Updated 4-piece bath with oversized tile, a deep tub, and elegant vanity. The lower-level features an in-law suite (rental potential $$$) with a bright living space, cute kitchen, 4-piece bath, and large bedroom with a huge picture window - plus high ceilings, separate entrance and laundry/utility room. The backyard is fully fenced and features a lush green lawn, 2 storage sheds and gorgeous lilac tree. You will love the patio vibes; complete with an open gazebo, decorative lights, gorgeous patio set and natural gas BBQ - perfect for entertaining family and friends with sunny summer BBQs! This location can't be beat; steps to the lake, parks, transit, schools, pools & Humber College. And, it's just a short commute downtown. Dreaming of living near the lake? Dream no longer! Now you too can enjoy the excitement of Life-by-the-Lake! (id:60626)
Royal LePage Real Estate Services Ltd.
21130 Dewdney Trunk Road
Maple Ridge, British Columbia
GREAT OPPORTUNITY for INVESTOR & DEVELOPER!!! HUGE LOT, OVER 10,800 SQFT. This property is situated within the Lougheed Transit Corridor Plan. the Neighbourhood Community Plan (NCP) designated the property for Medium Density Multi-family Residential for a redevelopment Low-rise between 4 to 6 stories. Buyer are encourage to verify all potential land assembly with the City of maple Ridge to confirm all details. SOLD AS IS, WHERE IS, MAINLY LAND VALUE (id:60626)
Sutton Group-West Coast Realty
1076 Thanksgiving Rock Way
Gravenhurst, Ontario
Imagine creating unforgettable memories with friends and family at this beautiful cottage, with 205 feet of picturesque lakefront on a sprawling 1.3-acre lot. With the water steps away, this allows you the convenience of enjoying endless opportunities for swimming, boating, and exploring. Surrounded by lush trees and serene waters, this property offers the perfect secluded escape to reconnect with nature and truly captures the essence of Muskoka's natural beauty. The charming open-concept bungalow features 3 well-appointed bedrooms and two bathrooms, including a ensuite off the Primary. The kitchen flows into the bright and spacious living and dining areas, featuring vaulted ceilings and elegant wide-plank wood flooring. A cozy wood stove-style fireplace provides warmth on cool evenings, making it the perfect spot for relaxing at the end of the day. The expansive composite deck will be your favourite gathering spot, whether you're barbecuing, sharing stories, or enjoying your morning coffee with the breathtaking views. This property features many upgrades; the screened in porch/sunroom, upgraded insulation, 4 air conditioning/heat pump units, generator, new steel roof and low maintenance siding, brand new decks and dock, storage sheds, and one of a kind wood carved totem pole. This turnkey property is ready for your family to experience and enjoy lakeside living at its finest! (id:60626)
RE/MAX Escarpment Realty Inc.
1076 Thanksgiving Rock Way
Gravenhurst, Ontario
Imagine creating unforgettable memories with friends and family at this beautiful cottage, with 205 feet of picturesque lakefront on a sprawling 1.3-acre lot. With the water steps away, this allows you the convenience of enjoying endless opportunities for swimming, boating, and exploring. Surrounded by lush trees and serene waters, this property offers the perfect secluded escape to reconnect with nature and truly captures the essence of Muskoka's natural beauty. The charming open-concept bungalow features 3 well-appointed bedrooms and two bathrooms, including a ensuite off the Primary. The kitchen flows into the bright and spacious living and dining areas, featuring vaulted ceilings and elegant wide-plank wood flooring. A cozy wood stove-style fireplace provides warmth on cool evenings, making it the perfect spot for relaxing at the end of the day. The expansive composite deck will be your favourite gathering spot, whether you're barbecuing, sharing stories, or enjoying your morning coffee with the breathtaking views. This property features many upgrades; the screened in porch/sunroom, upgraded insulation, 4 air conditioning/heat pump units, generator, new steel roof and low maintenance siding, brand new decks and dock, storage sheds, and one of a kind wood carved totem pole. This turnkey property is ready for your family to experience and enjoy lakeside living at it’s finest! (id:60626)
RE/MAX Escarpment Realty Inc.
40 Britannia Avenue E
Oshawa, Ontario
Executive Detached Home in Prime Oshawa Location Beautifully upgraded with high-end finishes, this model-style home features hardwood floors throughout, a chefs kitchen with extended cabinetry and a large island, and an oversized great room with walk-out to a sun-filled south-facing balcony. Includes a versatile high-ceiling office/5th bedroom, a luxurious primary suite with his & hers walk-in closets and 6-piece ensuite, upgraded lighting, oak staircase, fresh paint, and direct garage access. Minutes to Costco, Cineplex, restaurants, Ontario Tech, top schools, shopping, and Highways 407 & 401. (id:60626)
Property Max Realty Inc.
Sl 3 11196 Taylor Arm Dr
Port Alberni, British Columbia
Sproat Lake waterfront! One of the last 2 native waterfront lots available on the lake. This brand-new residential lot is situated where you will enjoy the last lingering and most magical sunsets on Sproat Lake – voted BC’s Best Lake! This bluff lot is 1.11 acre in size with 141 ft of waterfrontage, is beautifully treed with native foliage and trees and enjoys spectacular lake and mountain views. The lot will have power and Telus to the lot line and a communal sewage system to connect to. Road access is by extension of the existing Taylor Arm Drive. Build your dream home or summer getaway and enjoy panoramic views, plus the privacy and the clean, clear water that Taylor Arm is known for. Cool off on a hot summer day swimming or boating and enjoy a serene morning paddle on a crisp autumn morning. Price is plus GST. All measurements are approximate and must be verified if important. (id:60626)
RE/MAX Of Nanaimo - Dave Koszegi Group
7458 Wellington Rd 51
Guelph/eramosa, Ontario
Your perfect family retreat awaits just minutes from Guelph! This beautifully maintained 4-bedroom, 3-bathroom custom-built home is set on a peaceful 4-acre lot, tucked far back from the road for added privacy and tranquility. Built with pride by the original owner in 2000, it offers the ideal mix of comfort, space, and rural charm. With spacious interiors this home is designed for family living whether it's cozy nights inside or lively summer BBQs in the backyard. Let the kids explore nature, host gatherings on the lawn, or unwind around a fire under the stars. If you've been dreaming of a home that offers both everyday comfort and unforgettable outdoor moments, this is it all just a short drive from city conveniences in Guelph. (id:60626)
Real Broker Ontario Ltd.
29 650 Roche Point Drive
North Vancouver, British Columbia
Step into elevated design in this architecturally striking 3-bed, 3-bath townhome, offering nearly 1,600 sq.ft. of refined living over 2 levels. Soaring 22-foot ceilings & expansive windows create a sense of space and light, anchored by wide plank oak HW floors & a sleek chef´s kitchen with gas range, contemporary cabinetry & integrated pantry. Upstairs, you'll find the ideal family-friendly layout:3 generous bedrooms & two full bathrooms all on one level, with oversized primary retreat, walk-in closet & 5-piece ensuite. Enjoy seamless indoor-outdoor flow with level deck/grassy area off the living room - ideal for summer BBQ's & kids/pets. Attached 2 CAR GARAGE! Peace of mind -new furnace, reno w/permits, upgraded appliances/HW tank & roof. Easy to show by appointment (id:60626)
Royal LePage Sussex
Th07 - 100 River Street
Toronto, Ontario
One-Of-A-Kind Eco Urban Lifestyle-Sophisticated Open Concept End Unit Condo Townhouse,Private Rooftop Terrace, 3 Bed 2 Baths, Custom-Designed Kitchen Cabinetry W/Soft-Close Hardware.Private EV Charger at Parking.Minutes to Hwy & Transit, Close To All Local Amenities, 6 Acre Park, Shopping, Grocery, Dining. (id:60626)
Homelife Golconda Realty Inc.
1102 1010 View St
Victoria, British Columbia
A RARE OFFERING - TOP FLOOR 3 BEDROOM PENTHOUSE offering over 1,800 sf located in Regents Park. Come and discover this totally transformed luxury home with sweeping downtown, and city beyond views just steps to shopping, parks, and restaurants. You will love the open design featuring new chef style kitchen including quartz counters, induction cooktop, wine fridge, quality Stainless steel appliances, and waterfall island. You can entertain in a huge formal living/dining room with a cathedral skylight, impressive engineering flooring, gas fireplace all with stunning views. The bedroom and bathroom wing is very private and you will love the Primary bedroom including a full walk-in closet, and a WOW ensuite bath with heated Italian tile floors, soaker tub, over-sized shower, double vanity with anti-fog mirrors. This fine strata offers secure underground parking, on-site caretaker, exercise room, whirlpool and sauna. There is a total of 6 decks to take advantage of all the fabulous views. (id:60626)
RE/MAX Camosun
612 King Street E
Kitchener, Ontario
*Rare Opportunity for Property Ownership in Kitchener's SGA-2 Zone!* Location, location! This exceptional property offers a prime investment opportunity with strong potential for urban redevelopment. Don't miss this incredible chance to own a fully renovated commercial property on Main Street, Kitchener. *Key Features:* - Over $400,000 spent on upgrades - Successfully running Bar & Lounge - Established client base - Updated 2-bedroom apartment for extra income - Fantastic exposure and ample parking - Multi-use property *SGA-2 Zone Benefits:* - Mid-rise growth zone (up to 8 storeys) - Mixed residential and non-residential uses - Strategic Growth Area A or B designation in the City of Kitchener Official Plan *A Smart Investment Opportunity!* Contact us to learn more about this exceptional property and make it yours today! (id:60626)
Keller Williams Innovation Realty
110 Wamsley Crescent
Clarington, Ontario
Welcome to 110 Wamsley Crescent, located on a corner lot in the quaint town of Newcastle. With 4000+ Sq ft of finished living space in this stunning 4+1 bedroom, 5 bathroom, 2 year new home, you will be wowed. Full of upgrades: hardwood flooring, hardwood staircase & California shutters throughout the main and upper, granite counter tops, 9' ceilings, a professionally finished basement with access from the garage, 3 pc bathroom, 5th bedroom and huge rec room plus generous storage spaces as well. This Lindvest built home, Sullivan model has a great layout with a mainfloor den/home office, a large chefs kitchen with a 4'x8' centre island and breakfast bar, pantry cupboard, SS appliances & a very large dining/breakfast area that suitably accommodates a buffet plus a large dining table with seating for 8 or more. The family room is open to the dining and kitchen area which makes for great family time. There is a flexible space to use as suits your family, a formal livingroom or formal dining room. Upstairs there is a spacious primary bedroom that easily accommodates a king size bed & large furniture. This primary retreat features a large walk in closet and an ensuite with a sleek, free standing tub, separate shower and double vanity. The other 3 upper level bedrooms have double or walk in closets plus a jack & jill or ensuite bathroom; the kids will love their rooms! The sidewalk out front allows the kids to safely walk to the large Rickard Neighbourhood Park which is easily accessed directly from Wamsley Crescent; the kids will love the splash park, covered seating area for shade, soccer field and outdoor fitness equipment. Walk to the arena, recreation centre & pool and just a short cycle down to the lakefront. This community has all the amenities you need plus the charm of the annual Santa Claus parade and fireworks, great eateries, lakefront lifestyle and commuters will appreciate the easy access to hwy 401, 115 and the 407. (id:60626)
The Nook Realty Inc.
925 Greenhill Avenue
Oshawa, Ontario
Beautifully Maintained 4-Bedroom Detached Home in Desirable Taunton Community Step into this bright, spacious, and thoughtfully designed home nestled in one of the most sought-after neighborhoods. Featuring a modern open-concept kitchen with sleek granite countertop, a breakfast bar, and a walkout to a large backyard complete with a spacious storage shed-perfect for outdoor living. 240V electrical point in garage for EV charging!The home offers distinct dining and living areas, giving you the flexibility to style each space to your taste. The inviting family room, centered around a cozy fireplace and open to the kitchen, is perfect for both relaxing nights in and lively gatherings. Retreat to the luxurious primary bedroom suite, which includes a generous 5-piece ensuite bath and huge closet. Upstairs, three additional well-sized bedrooms and two more bathrooms provide ample space and comfort for the entire family. Thousands Of Upgrades Including Iron Pickets, Dark Stain Hardwood, Taller Kitchen Uppers, Undermount Sink! Just 5 min to elementary and high schools, walking distance to Delpark Recreation Centre, close to Walmart, Home Depot, Real Canadian Superstore, several food joints and shopping plaza. This move-in ready gem is a must-see-don't miss your chance to call it home. Motivated seller! (id:60626)
Homelife/miracle Realty Ltd


