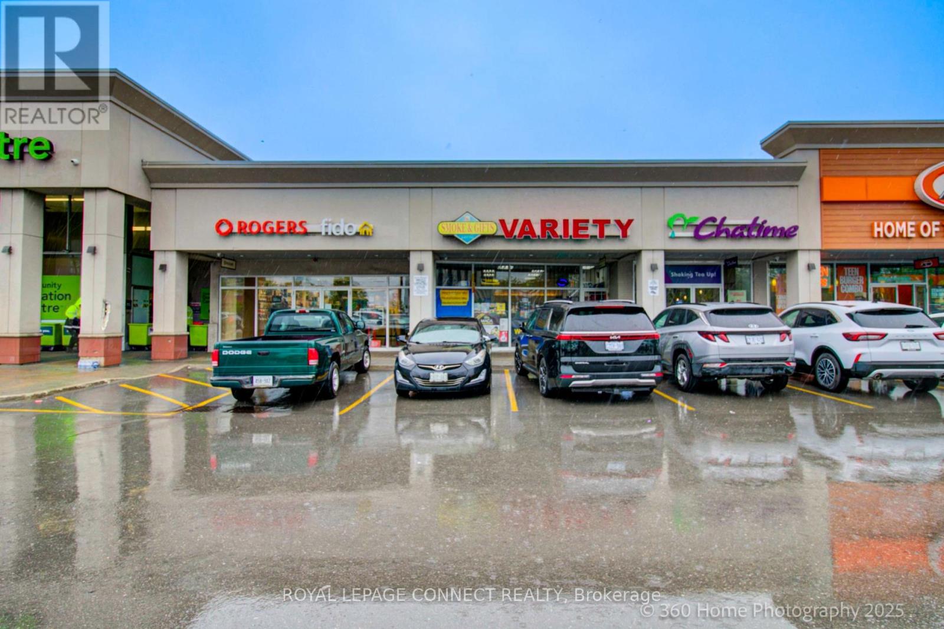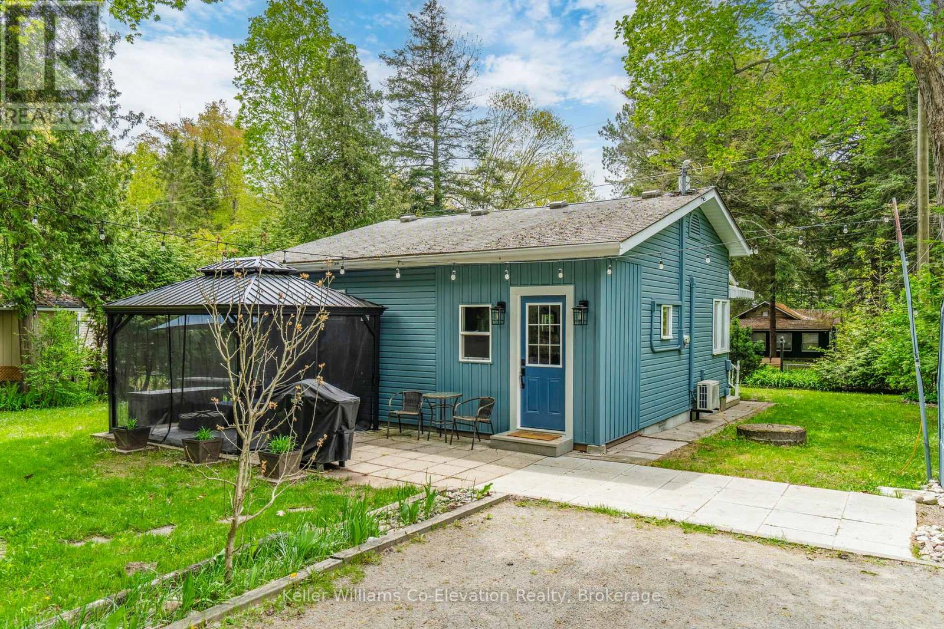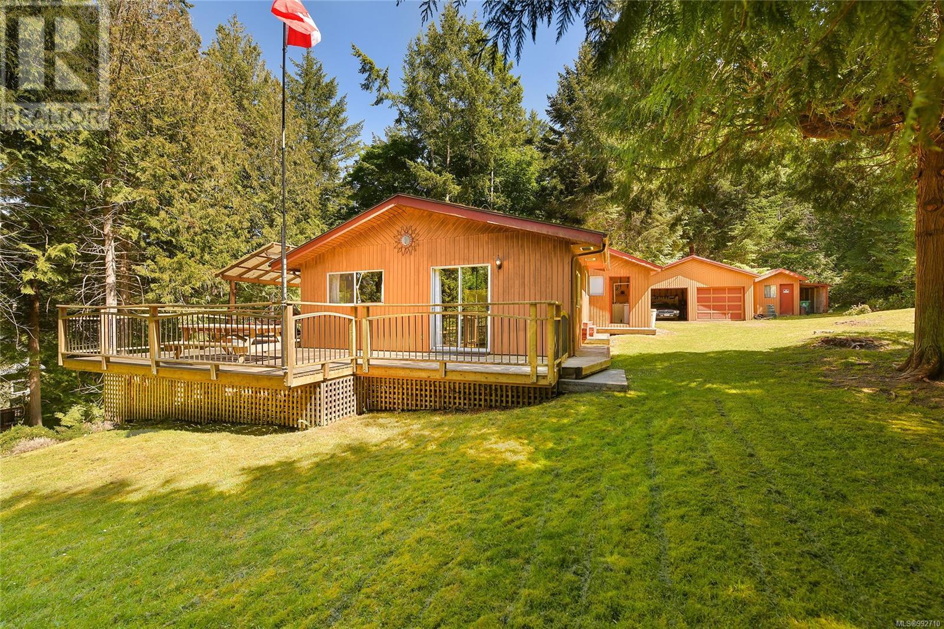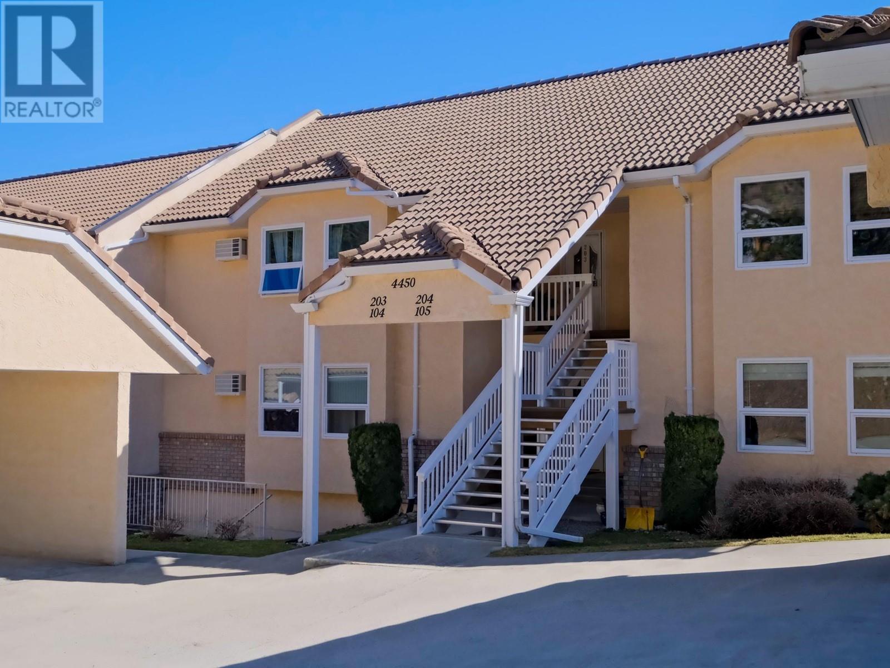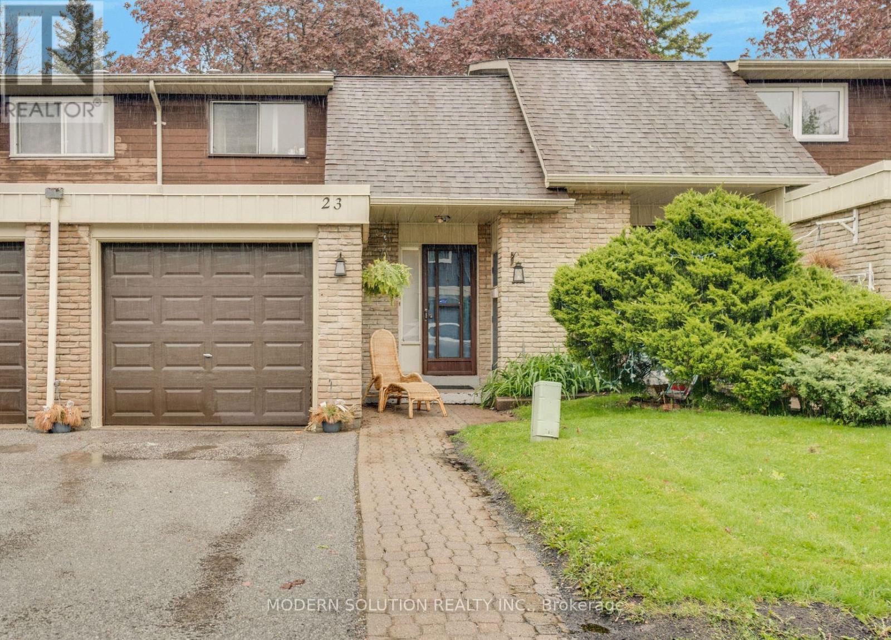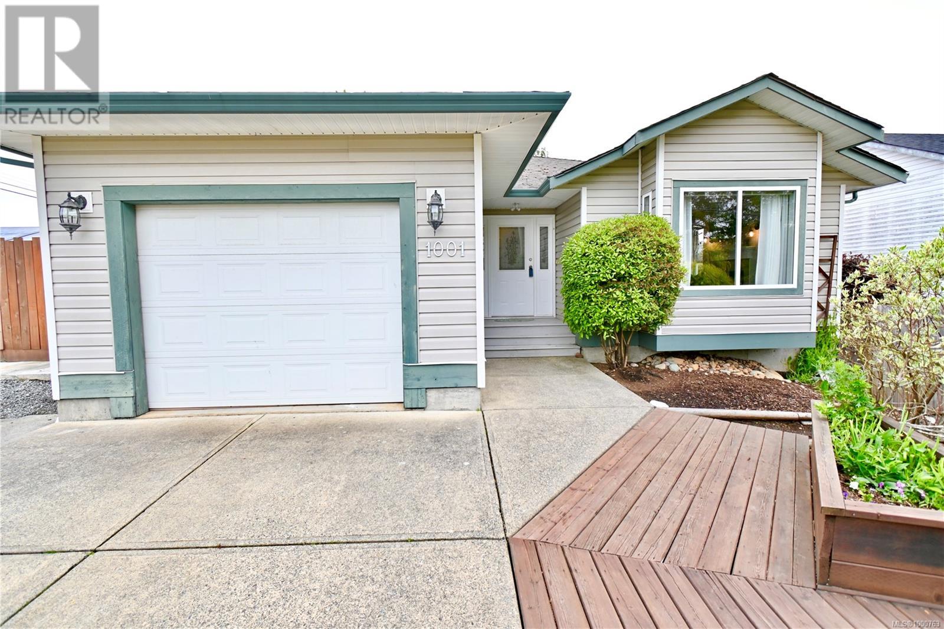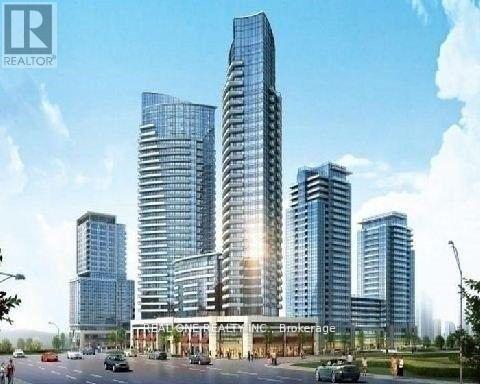1012 Wilson Avenue
Toronto, Ontario
Highly Profitable Convenience Store With Sale Of Alcohol, Beer, Wine, RTD. Established 20+ Years With Strong Cash Flow. Well-Established And Consistently Profitable. Located In A Busy Area With Excellent Visibility And Customer Traffic. Key Highlights: Annual Total Sales Revenue Volume About $1.0M Plus Extra Commissions About $140K From Lottery, Western Union/RIA/MoneyGram And UPS Services. Very High Net. Tobacco Sales. Higher-Margin Product Mixture Of A Wide Variety Of Products: Tobacco, Grocery, General Merchandise, Beer, Wine, RTDs, And More. One Of The Largest Selections Of Ready-To-Drink Beverages And Wine In The Area. No Immediate Competition. Liquor Sales Growing Steadily With An Established Sales System. Equipped With A Rear Loading Dock And A Freight Lift System In Place For Ease Of Loading and Unloading Merchandise. Efficient Shelving/Storage System. This Is A Turnkey Operation With Multiple Revenue Streams, A Loyal Customer Base, And Strong Financials. Ideal For Owner-Operators Or Investors Seeking A Reliable, Cash-Flowing Business. Great Lease, Low Rent. (id:60626)
Royal LePage Connect Realty
601 - 801 King Street
Toronto, Ontario
Shh..Can You Hear That? Neither Can I. Welcome To King West And this 785 Sq. Ft. 1 Bedroom + Office Condo Tucked away In The Quieter Part Of King West.You Will Enjoy Elevated Living In This Open Concept Condo That Is Full Of Natural Light. The Versatile Kitchen With It's Stainless Steel Appliances And Quartz Counter Makes Meal preparation And Entertaining A Joy. The spacious Den Is Perfect For Working From Home As Easy to Maintain Laminate Floors. Just Steps to Stanley Park (Off-Leash dog Park), Edulis (Michelin Restaurant),Trinity Bellwoods Park & Community Centre, King/Queen West Cafes, Stores, Restaurants, Niagara St. Primary School, Etcetera. Roof top Terrace With Hottub, Bbq., Dining Gazebo, High End Furniture Loungers, Running Track And 360 Views Of The City. 24 Hour Concierge/Security Guest Arrivals And Deliveries. (id:60626)
Royal LePage Connect Realty
135 Oliver Drive
Tiny, Ontario
Kick off your summer in style! Check out this charming turnkey 2-bedroom year-round home or cottage and enjoy all this area has to offer! Your summers will be full of trips to the beach, golf, water sports on Georgian Bay and roasting marshmallows by the fire. Located a short walk to Balm, Ardmore and Cawaja Beaches nature lovers, cyclists, and outdoor enthusiasts will be thrilled with the immediate and surrounding area. Midland and Penetanguishene are just a short drive into town for all your other needs. This lovely home features an open concept layout, a 4-season sunroom perfect for a unique dining experience, home office, and a gas fireplace in the main living space that creates a cozy ambience. New A/C for comfort on those hot summer days. The outdoor space truly shines with a screened in patio with gazebo and multiple sitting areas, fire pit, a large storage shed, all situated on an oversized lot less than a 2-min walk through your front gate to spectacular sunsets and sandy beaches with multiple access points. This cottage has been updated and lovingly maintained and can't wait for the chance to make you fall in love with it, in a vibrant, active, and family-friendly community. Closing completely flexible. (id:60626)
Keller Williams Co-Elevation Realty
212 Cherry Tree Lane
Mayne Island, British Columbia
Tucked away down a quiet cul de sac is a beautiful, flat, 1.15 acre property with a 1013 sq ft 2 bdrm, 2 bthrm fixer upper. A workshop, double car garage & a few storage buildings will be a help as you are renovating the space into your perfect island cabin. If you like gardening you will enjoy the south western exposure featuring flowering trees, shrubs and a fenced garden. If beachcombing or swimming is your passion, you are walking distance to beaches & Lighthouse Park. Community water, septic system & additional hydro hook up for a trailer are in place. So grab your tool belt & build your own piece of paradise! Come Feel the Magic! (id:60626)
RE/MAX Mayne-Pender
808 - 72 Esther Shiner Boulevard
Toronto, Ontario
Great Location! Luxury Tango 2 Condos, Updated 1+1 Unit With 1 Parking, 716 Sqft + 42 Sqft Balcony As Per Builder's Plan. Laminate Floors Throughout, Premium: W/I En-Suite Storage, Floor To Ceiling Windows, Rooftop Garden On Same Floor! Step To Canadian Tire, Ikea, Banks, Subway Station, Go Train, Hospital. Mins Drive To Hwy 401 & 404, Ymca, Bayview Village, Fairview Mall, Restaurants, Supermarkets, Library And Park. (id:60626)
Right At Home Realty
2302 - 20 Edward Street W
Toronto, Ontario
New Luxurious Panda Condo Corner Unit In The Heart Of Downtown Toronto. Almost 600sqf One Bedroom + One Study with Walk-in Closet; Premium 23th Floor Plus Unobstructed East and North Exposure with 9-Ft Floor To Ceiling Windows For A Fantastic View; Sun-filled With Tons of Natural Light; Modern Kitchen Upgrade With High-End S/S Appliances; Steps Away To Eaton Centre, Dundas Subway Station, Ryerson University (TMU). Close to Yonge Street for a lot of shopping store and restaurants. (id:60626)
Eastide Realty
309 First Street W Unit# 203
Revelstoke, British Columbia
Step into this lovely, spacious, and stylish property located right in the heart of downtown Revelstoke. This fully furnished, one bedroom plus den, two bathroom commercially zoned condo is ready for you to move in, brimming with natural light and cozy vibes. The open-concept design and carefully chosen furnishings make this place feel both elegant and welcoming. The large windows let in tons of sunlight, creating a warm atmosphere perfect for relaxing, working, or hosting friends. You'll love having the best of Revelstoke just a short stroll away, with cafes, shops, and outdoor adventures at your fingertips. Whether you're searching for a unique downtown home or a great investment, this property offers a fantastic blend of comfort and luxury. Don’t miss out—let's arrange a viewing today and discover the charm of this special space! (id:60626)
RE/MAX Revelstoke Realty
500 Brock Avenue Unit# 1801
Burlington, Ontario
Welcome to this charming 1-bedroom, 1-bathroom condo, offering 640 sq. ft. of beautifully designed living space with breathtaking views of Lake Ontario. Located in a highly desirable area, this condo is just a short drive from downtown Burlington, popular shopping malls, and major highways, providing unmatched convenience for both work and play. Step inside to discover an open-concept layout with a bright and airy living room that leads to a private balcony, perfect for enjoying serene lake views. The kitchen is well-appointed with modern finishes, while the spacious bedroom offers ample closet space, and the bathroom is clean and contemporary. The building itself is packed with amenities to enhance your lifestyle, including a fully-equipped gym, security services, a BBQ area, and a large party room for entertaining guests. The terrace offers a stunning panoramic view of the lake, making it the ideal spot to relax or host gatherings. This condo is a perfect blend of comfort, style, and convenience, offering an exceptional living experience in a prime location. Don't miss the opportunity to call this stunning condo your new home. (id:60626)
Psr
4450 Ponderosa Drive Unit# 105
Peachland, British Columbia
Welcome to Chateaux on the Green! Nestled at the top of Ponderosa Drive, this inviting rancher walkout townhome boasts breathtaking views of Lake Okanagan. Offering 2,500 sq ft of living space, the home features a thoughtfully laid-out floor plan with three spacious bedrooms and three bathrooms. The bright, open kitchen seamlessly flows into the living room, which opens onto a covered patio ideal for entertaining. The main floor is heated by natural gas radiant hot water, while the lower level is equipped with radiant baseboard heating for added comfort. Additional perks include a lower-level storage room, a covered parking stall, and a separate storage room, perfect for your golf clubs, with a newly approved 9-hole golf course right across the street. This exceptional home is a true must-see! (id:60626)
Chamberlain Property Group
23 - 341 Military Trail
Toronto, Ontario
Welcome to the highly desirable, gated community of Seven Oaks in Scarborough! This condo townhome boasts a 3-bedroom, 2-bath family unit. Inside, you'll find an updated kitchen and stylish floors. Step outside to your private patio, perfect for both relaxation and entertaining. The open-concept neighborhood also offers a wonderful play area and communal outdoor spaces for social gatherings and family fun. The finished basement has a generous recreation room perfect for an office or additional living room. This prime spot places a primary school right across the street, and Woburn Collegiate Institute, known for its great programs, is just a quick distance away. Easy access to Highway 401, TTC transit, Centenary Hospital, and the Toronto Pan Am Sports Centre. Both the University of Toronto Scarborough campus and Centennial College are only a few minutes away. (id:60626)
Modern Solution Realty Inc.
1001 Shellbourne Blvd
Campbell River, British Columbia
This rancher was built in 2003 and is nestled on a private corner lot in a very desirable area offering comfort and convenience. Enjoy the ease of one-level living with a functional kitchen and nook area which opens up to your private back yard oasis . A separate dining room located just off the living room is amazing for hosting family dinners. The beautifully landscaped front yard provides a tranquil space to relax while being low maintenance and the second driveway offers extra parking and backyard access. You will make plenty of memories and enjoy relaxation in your private backyard All of this with a great location with many amenities not far away. (id:60626)
Royal LePage Advance Realty
204 - 7191 Yonge Street
Markham, Ontario
Super Location At Yonge / Steeles "World On Yonge" Tower W/State Of Art Tech & Modern*** Renovated & Finished Office W/5 Individual Rooms & A Pantry**Clear East View, Close To Public Transit** This Building Is Surrounded By Shopping Mall, Banks, Supermarket, Restaurants, Residential Towers** Minutes To Hwy 7 & Hwy 407, Mix-Use For Any Corporate Professional Office Or Services as Legal, Accounting, Insurance, Clinic, Medical, Spa, Dental, Government, Travel, Mortgage, Finance, Learning Centre & Much More**Plenty Of Underground Parkings** (id:60626)
Real One Realty Inc.

