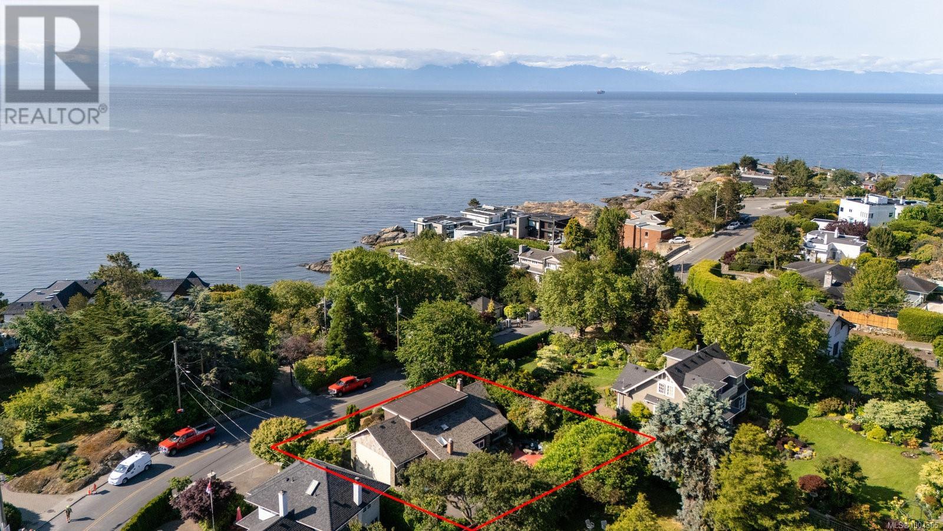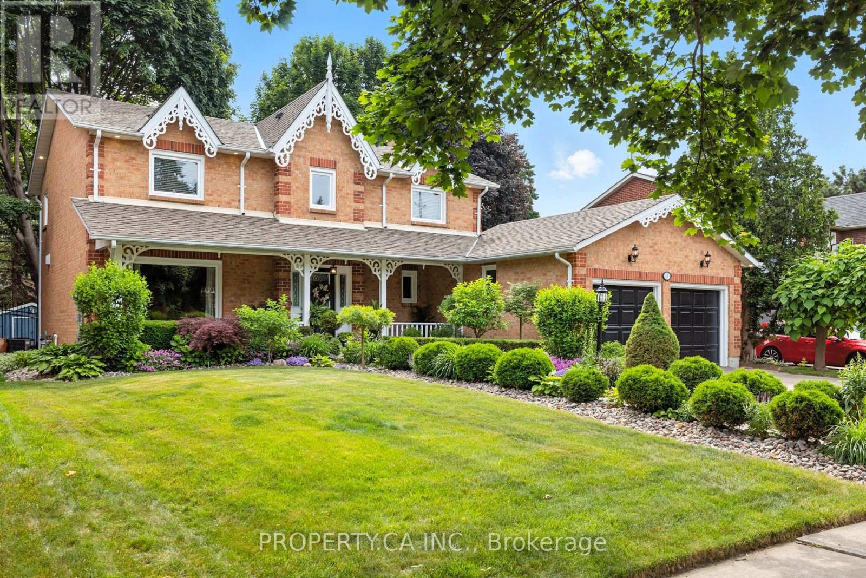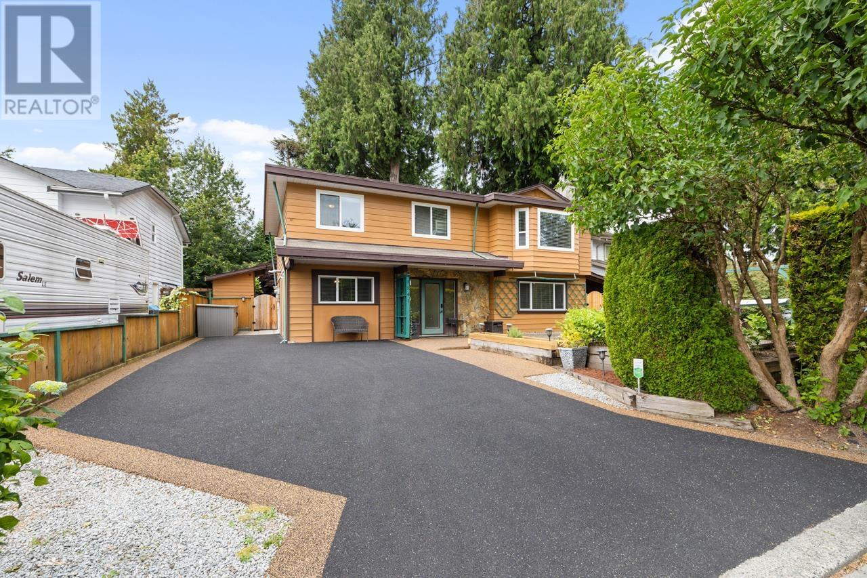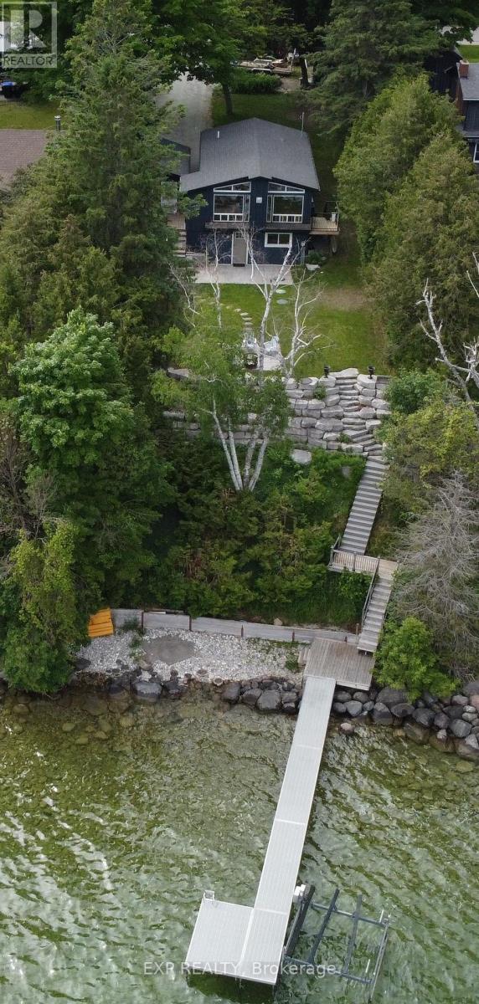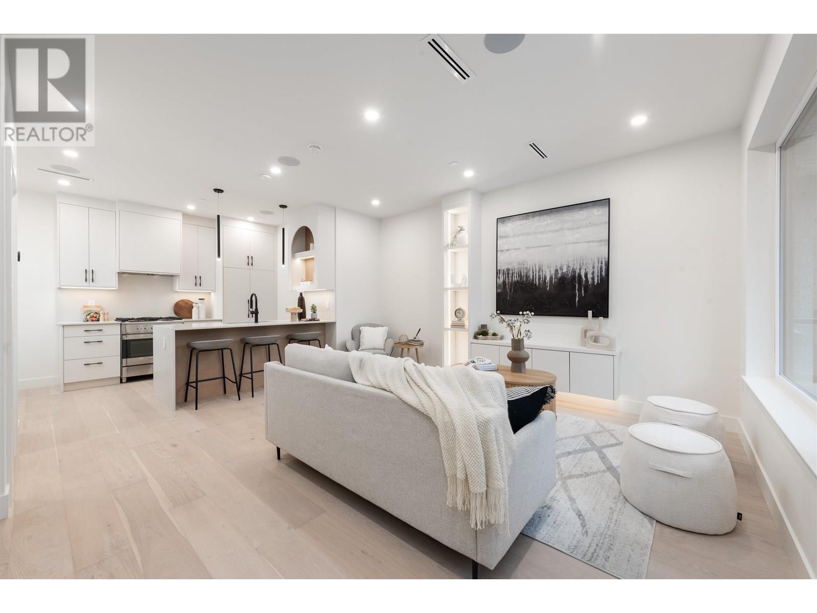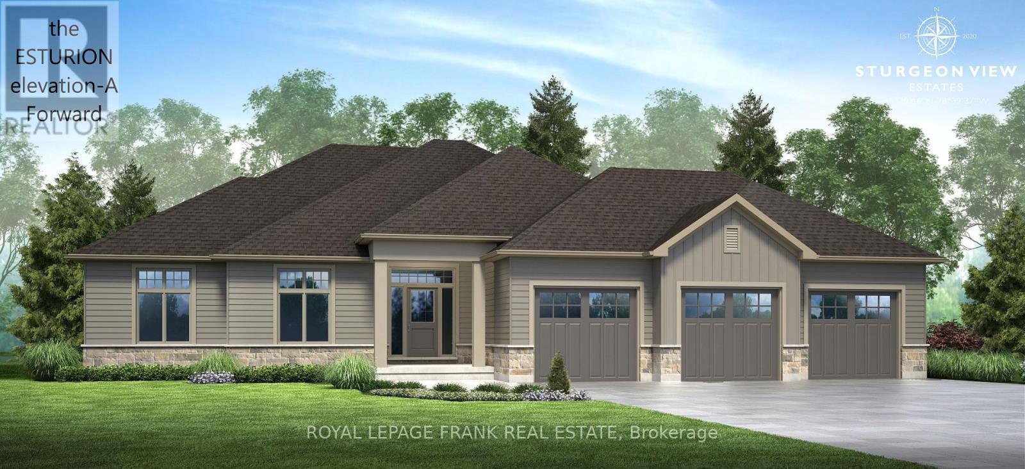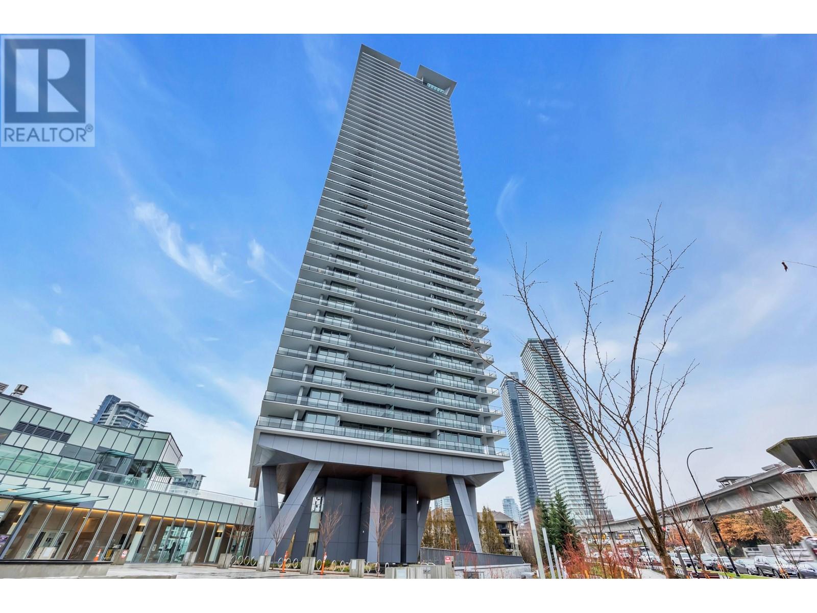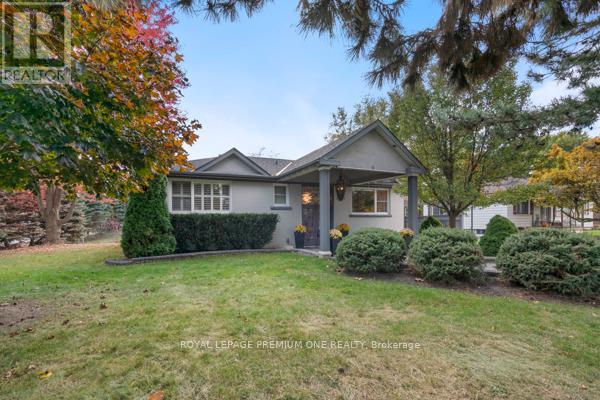Ph09w - 1928 Lake Shore Boulevard W
Toronto, Ontario
Extraordinary HIGH PARK View Penthouse at the stunning "Mirabella Condominiums". Panoramic Views Facing High Park, Grenadier Pond and Humber Bay West, steps away from Lake Ontario. The very last Builder's HIGH Park View Penthouses ! Brand New Suite 1527 sqft, THREE Bedroom, (or 2 plus library/den)3 Full Baths, PhO9w Plan. 10 ft ceiling heights. Built-In Stainless Appliances, MIELE Gas Stove Top. $ 82,000 ++ of Finishes Upgrades & Electrical Extras. Architecturally Stunning & Meticulous Built Quality by Award Winning Builder. Expansive 23'x5' ft Terrace. This is in the Mirabella WEST Tower. This Suite is Full of Light ! & Upgraded by the Builder with Elegant Modern Designer selected Extras throughout. Residents of Mirabella enjoy 10,000 sqft. of Indoor Amenities Exclusive for each tower, +18,000 sqft. of shared Landscaped Outdoor Areas+BBQ's & outdoor Dining/Lounge. Mirabella is situated in the Sought after HIGH PARK/SWANSEA Neighbourhood. Minutes to, Roncesvalles, Bloor West Village, High Park, TTC & all Highways, 15min to Airport. 25 min to downtown Toronto or Mississauga orVaughan. Miles of Walking/Biking opportunities on the Martin Goodman Trail & The Beach are at your front door! World Class "Central Park" Style Towers, Indoor Pool (SOUTH Lake View), Saunas, Expansive Party Room w/Catering Kitchen, Gym (ParkView) Library, Yoga Studio, Children's Play Area, 2 Guest Suites per tower, 24- hr Concierge. Bulk High Speed Internet $30.51 month is part of maintenance fees. Other is Terrace. Rare 3 Bedroom ( or 2+large den), 3 full baths. 1 Prk & 1 Locker Incl. Exquisite Opportunity to live on the Lake in Brand New Luxury. Photos and Virtual Tour are of Similar model suite. (id:60626)
Royal LePage Terrequity Realty
Sutton Group Quantum Realty Inc.
280 King George Terr
Oak Bay, British Columbia
Location, lifestyle, and potential! Nestled along Victoria’s coveted scenic marine drive, this charming property is situated in one of the city’s most desirable neighbourhoods. Perched on an elevated 8,400 sq.ft. lot. Offering 3 beds and 2 baths and featuring a spacious main level with a bright living room, feature fireplace, family room and functional kitchen. Upstairs, showcases fabulous southeasterly ocean glimpses, loft area plus the third bedroom. Ideally located within walking distance to McNeill Bay, Gonzales Beach, Lafayette Park, and the prestigious Victoria Golf Club. This is a rare opportunity to renovate, update, or build new. A truly exceptional offering in a premier location. (id:60626)
RE/MAX Camosun
3 Whitburn Street
Whitby, Ontario
Welcome to this exceptional home in Whitby's sought-after Somerset Estates. Set on a 62x130 ft lot, it offers outstanding curb appeal with landscaped gardens, a covered front porch ideal for morning coffee, and a pool-sized backyard. Inside, the sunlit interior blends classic charm with modern updates. The main floor features spacious principal rooms and a functional layout perfect for family living and entertaining. The kitchen includes quartz countertops, stainless steel appliances, ample storage, an espresso bar, eat-in area, and a walkout to your private backyard oasis complete with a large deck for dining and lounging. Upstairs, the primary suite boasts a walk-in closet and spa-like ensuite, with three additional generously sized bedrooms. The finished basement offers extra living space with a full kitchen, rec room with electric fireplace, gym area, and a 3-piece bath ideal for guests, a nanny suite, or extended family. Additional highlights include crown molding (2019), updated windows (2024), an upgraded laundry room (2025), and beautifully maintained gardens. This move-in-ready home offers space, privacy, and timeless style in one of Whitby's premier neighborhoods. (id:60626)
Property.ca Inc.
3541 Inverness Street
Port Coquitlam, British Columbia
This extensively updated 5 bedroom home offers modern comfort and thoughtful design in a quiet, family-friendly neighbourhood. Over $120k spent in upgrades including a new AC/heat pump system, on-demand hot water, ceiling fans in the bedrooms, and updated bathroom ventilation for year-round efficiency. The basement features a new bathroom, refreshed laundry area, and upgraded living space-ideal for guests or extended family. Outside, enjoy a fully renovated backyard with two new patios, a patio awning, and fresh landscaping. Additional improvements include new windows, eco-friendly driveway paving, and fresh paint throughout. Stylish, functional, and move-in ready-this is one you don't want to miss in a great neighbourhood. (id:60626)
Engel & Volkers Vancouver
2295 Lakeshore Road E
Oro-Medonte, Ontario
Gorgeous south east views of Lake Simcoe sitting on the edge of Carthew Bay. This well cared for waterfront gem is ready to be your year round sanctuary. 60' of water frontage, located less than 15 minutes to Orillia for shopping, 25 mins to Barrie and an hour from the GTA, access and convenience is second to none. This home can be an ideal weekend retreat, or for those who cherish waterfront living, an all year round home. Bask in the sun on the 4'x45' + 8'x10' aluminum fixed dock with composite boards. Extensive hardscaping with armour stone at the rear of the lot leading down to the waterfront and multiple decks/patios to choose from. Full finished walk out basement containing finished rec room, two bedrooms and a 3 piece bath. Appliances included. Seller is Registered Sales Person New furnace and AC 2018, new HW tank 2024, new roof 2019, new septic 2017, new electrical panel 2023 (id:60626)
Exp Realty
1 65 E King Edward Avenue
Vancouver, British Columbia
Step into this stunning SOUTH-facing front duplex featuring 3 spacious bedrooms and 2.5 bathrooms thoughtfully spread across just TWO LEVELS. Offering a smart, functional layout for modern living. Enjoy the ease of an attached garage plus additional driveway parking. The open-concept main floor boasts a perfectly designed dining area, a bright and airy living space, and a seamless indoor-outdoor flow to the covered patio-ideal for year-round entertaining. All three bedrooms are conveniently located on the same floor, perfect for families. Stay comfortable year-round with in-floor radiant electric heating, a heat pump, and air conditioning. Located just minutes from vibrant Main Street with a Walk Score of 98, this home offers unbeatable walkability to shops, cafes, parks, and transit. (id:60626)
RE/MAX Select Realty
20 Avalon Drive
Kawartha Lakes, Ontario
Experience refined living in The Esturion Elevation A (3rd bay optional), 2000sq.ft.(to be built)with a full walkout basement. Meticulously crafted residence with siding and stone accent. Open concept Great Rm. with views over Sturgeon Lk. Gourmet Kitchen with breakfast island for entertaining open concept to Dining and Great Room. This lot offers a walkout basement for future potential near end of cul de sac. Just a short stroll down to the shared 160' dock on Sturgeon Lake. Fibre Optics installed in subdivison to allow for high speed internet! Enjoy all the Trent Severn has to offer and proximity to Bobcaygeon and Fenelon Falls only 15 min. from site. Golf and Country Spa with Dining only 5 minutes from Sturgeon View Estates. Choose your finishes and settle here for 2025! POTL fees $66.50 per month includes the taking in and out of dock, Reserve Fund. Taxes to be Assessed. (id:60626)
Royal LePage Frank Real Estate
4202 4720 Lougheed Highway
Burnaby, British Columbia
Experience the pinnacle of urban elegance in this exquisite 3-bedroom, 3-bathroom condo at Concord Brentwood Hillside West. As you step into the sun-drenched living area, you're greeted by panoramic city views that stretch endlessly towards the horizon. Open-concept layout seamlessly integrates the living, dining, and kitchen areas, creating an inviting ambiance perfect for entertaining or relaxing. High-end S/S appliances adorn the kitchen. The spacious bedrooms offer private retreats with ample closet space and each bathroom is meticulously designed with premium fixtures and finishes. State-of-the-art fitness center, elegant lounge, outdoor terraces, beautifully landscaped gardens, and Brentwood shopping center, creating an urban oasis that caters to all aspects of modern living (id:60626)
Royal Pacific Realty Corp.
9 Faris Avenue
King, Ontario
LOCATION. LARGE LOT, ABOUT 90 FT BY 200 FT, WITH GREAT POTENTIAL, SURROUNDED BY LARGER HOMES. OR DOWNSIZING IN A HIGH DEMAND AREA . OPEN CONCEPT HOME FULLY RENOVATED. MARBLE/HARDWOOD FLOORS. LARGE PRIMARY BEDROOM WITH 6PC JACUZZI ENSUITE AND W/I CLOSET. KITCHEN HAS ISLAND, IDEAL FOR ENTERTAINMENT. UNDERMOUNT SINK AND HIGH END S/S APPLIANCES. EXIT TO ENCLOSED BACK PORCH WITH CABINETS AND BAR FRIDGE FOR EXTRA STORAGE. STEP ONTO DECK FROM ENCLOSURE THAT IS COMPLETELY COVERED FOR OUTDOOR BBQ. ONE GARAGE NEXT TO HOME AND ADDITIONAL 2 GARAGES IN THE REAR. AN ADDITIONAL PATIO AND PERGOLA IN THE BACKYARD. BASEMENT IS FULLY FINISHED FOR EXTRA LIVING SPACE. POTENTIAL TO ADD A SECOND KITCHEN FOR RENTAL PURPOSES. A UNIQUE PROPERTY THAT HAS SO MUCH TO OFFER. PRICED TO SELL. (id:60626)
Royal LePage Premium One Realty
6412 Newcombe Drive
Mississauga, Ontario
Incredible, upgraded residence with approximately 3,600 sq. ft. of finished living space located in a quiet, desirable neighbourhood! This home features 4+1 spacious bedrooms and 4 bathrooms, with gleaming hardwood and travertine floors throughout. Enter through grand double doors into a bright, open foyer, which flows into a livingroom with soaring cathedral ceilings, a formal dining area, and a warm, inviting family room complete with a gas fireplace. The modern kitchen offers walk-out access to a beautiful backyard oasis, ideal for entertaining. The professionally finished basement has a separate entrance and includes a spacious bedroom, a huge recreation room, and a full family-sized kitchen perfect for extended family or guests. * *legal description cont S/T RIGHT IN FAVOUR OF BRITTANIA MAVIS INVESTMENTS LIMITEDUNTIL COMPLETE ASSUMPTION OF THE SUBDIVISION WORKS & SERVICES BY THE CORPORATION OF THE CITY OF MISSISSAUGA & THE REGIONAL MUNICIPALITY OF PEEL AS IN PR33613* (id:60626)
Royal LePage Signature Realty
1026 Mcphail Court
West Kelowna, British Columbia
Welcome to 1026 McPhail Court, a true rare find! This spacious family home offers breathtaking views of Okanagan Lake and the city sky line. Located in West Kelowna’s highly sought-after neighbourhood, this spacious fully fenced .44-acre property combines luxury and practicality. A short walk with trailhead access across the street to Rose Valley Regional Park, it’s perfect for outdoor lovers! Spanning over 4,000 sq/ft across three levels, this home features 5 bedrooms and 3.5 bathrooms. The main floor boasts a formal living and dining room, a bright kitchen with classic cabinetry, a beautiful Italian Bertazzoni gas range and a massive pantry. A cozy open family room with a corner gas fireplace, perfect for hosting! The kitchen nook leads to a large 516 sq. ft. deck, offering breathtaking lake views! Upstairs, the large master bedroom includes a walk-in closet, a spa-like ensuite with a two-sided gas fireplace and a soaking tub looking out to the city lights and lake views. Two additional bedrooms and a full bath complete the second level. The lower level includes a family/rec room, two more bedrooms, and a full bath, with a private entrance. Perfect for an in-law suite. Bonus work shop off the triple-car garage! Ample parking for RV or boat, level yard with sufficient space that may be suitable for a pool installation (buyer to verify with local authorities regarding zoning and permits). This home combines comfort, luxury, and convenience. Schedule your viewing today! (id:60626)
Chamberlain Property Group
3222 Mariner Way
Coquitlam, British Columbia
Prime Investment & Development Opportunity in Coquitlam! Located in the desirable Transit-Orient ed Tier 3 area within 800m of Coquitlam Central SkyTrain Station. This well-maintained home offers stunning mountain views and qualifies for multi-family development up to 8 storey under new legislation-a perfect buy and hold opportunity. The main level features 3 bedrooms, 2 bathrooms, an upgraded kitchen, and bright living spaces. The ground level offers a family room, 4th bedroom, full bath, and laundry - easily convertible to a suite. Walking distance to SkyTrain, West Coast Express, Coquitlam Centre, schools , parks , and restaurants. (id:60626)
Interlink Realty


