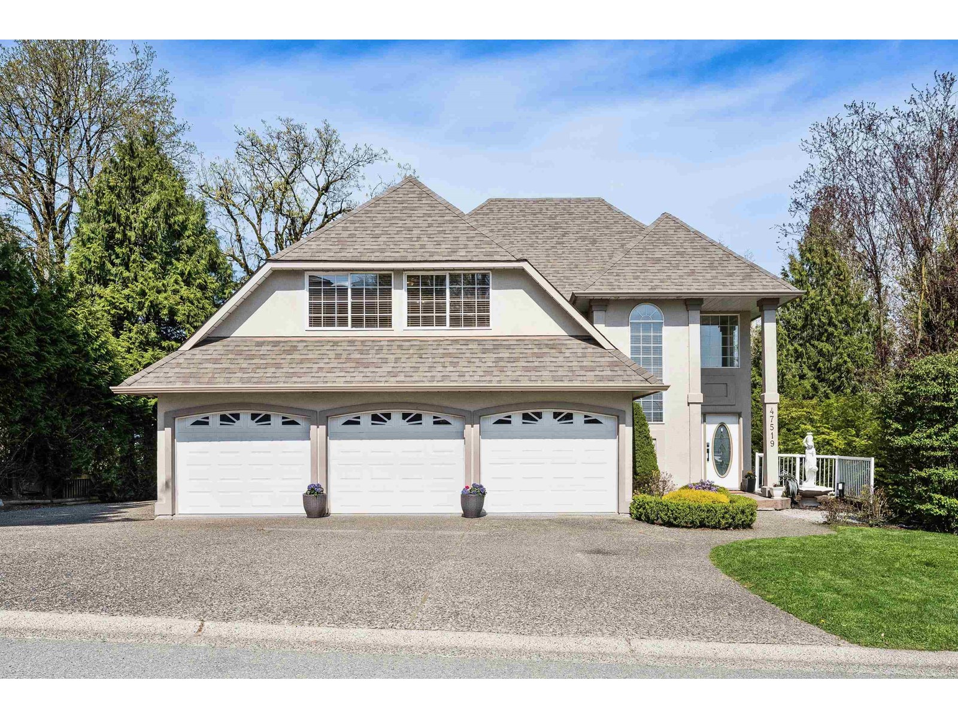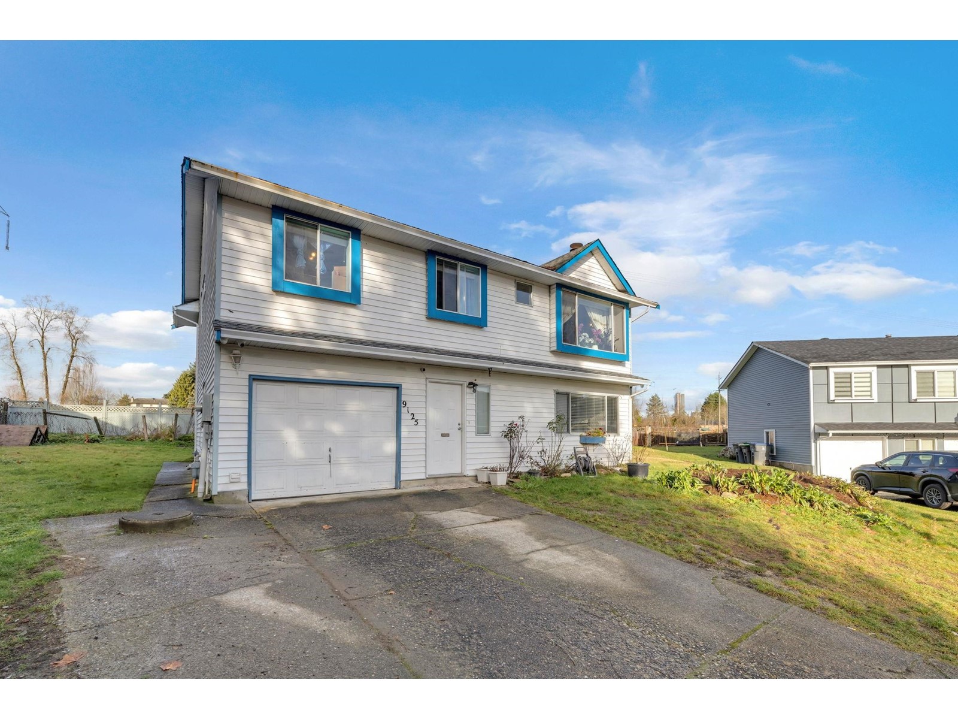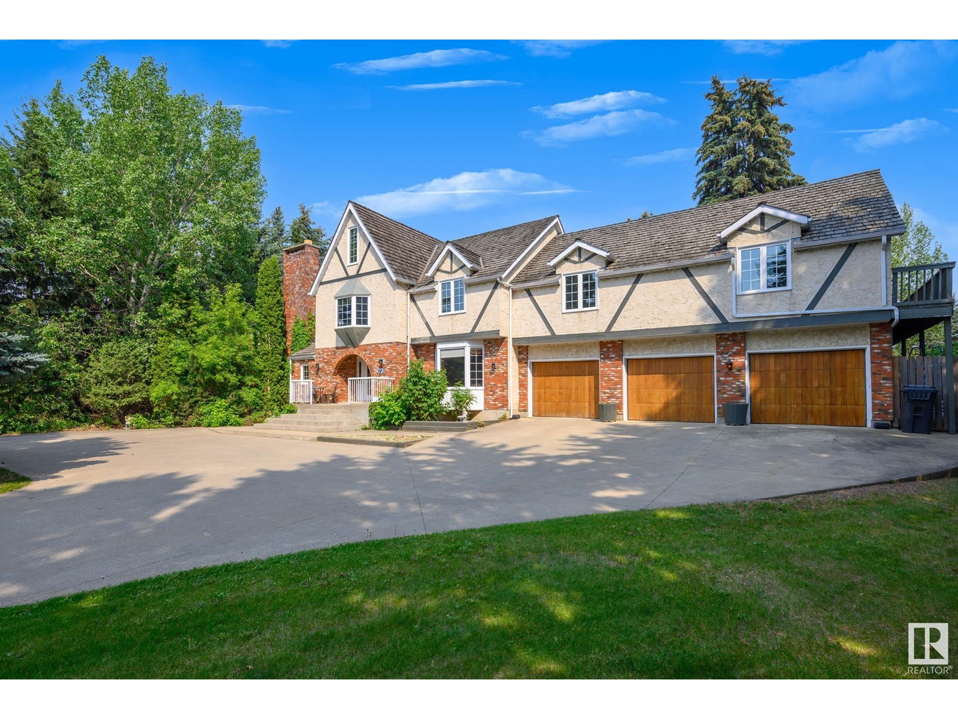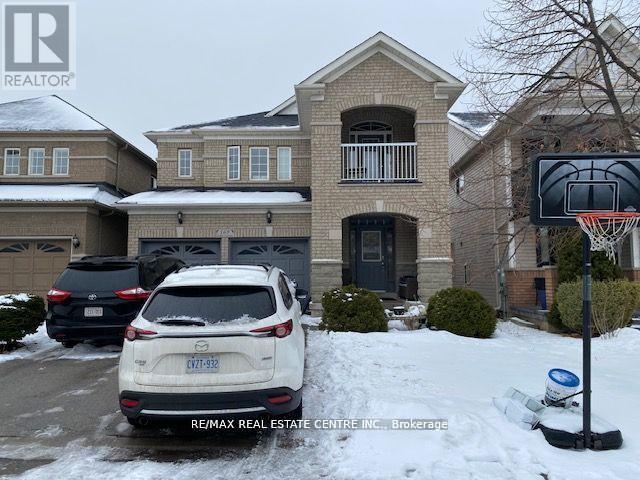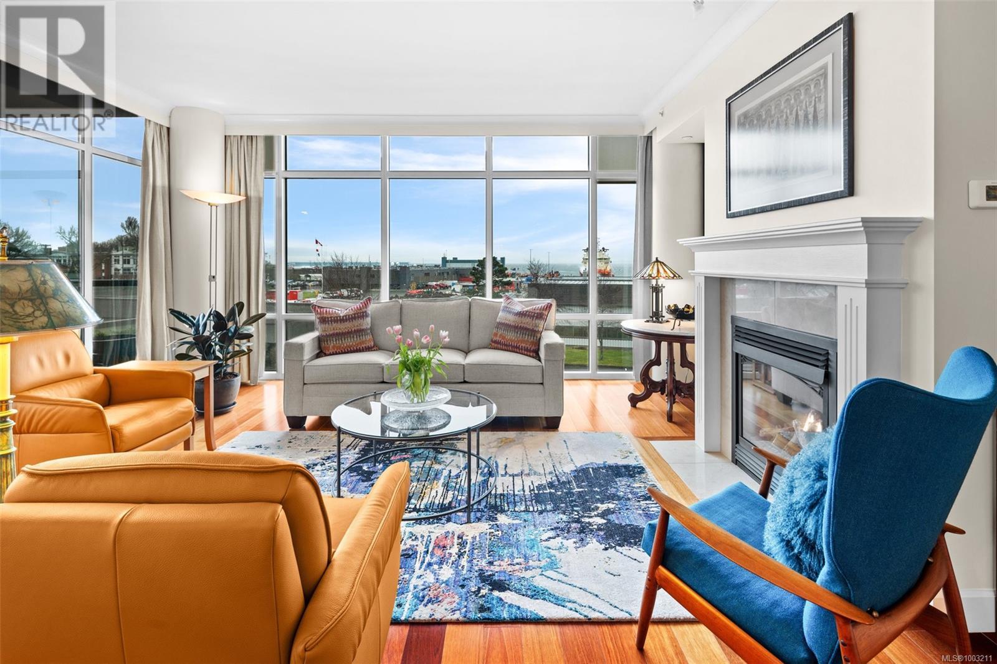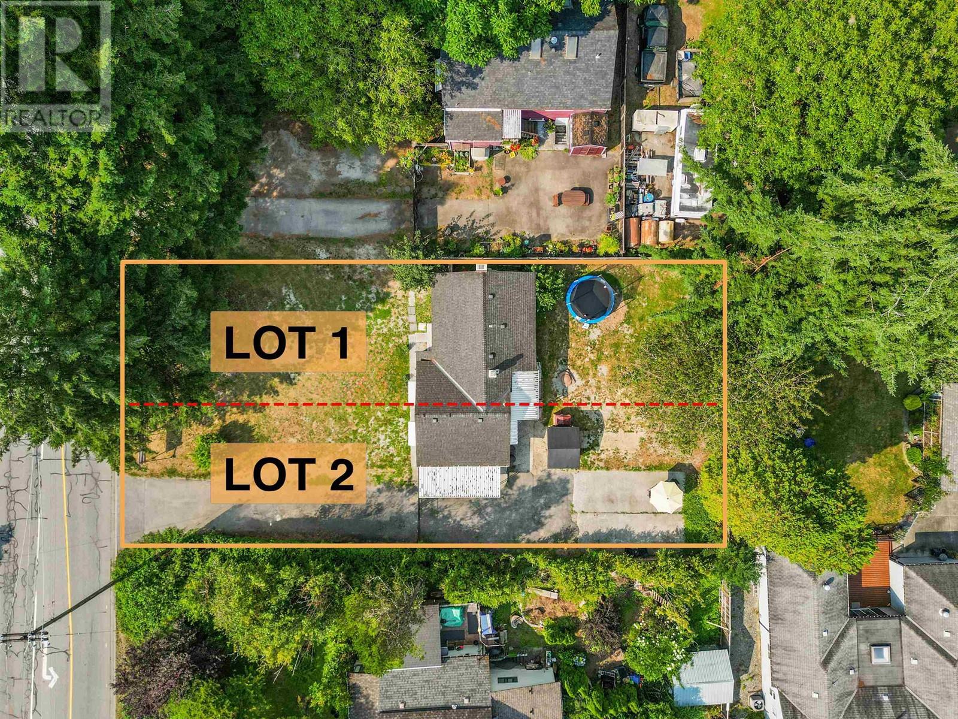4262 Angeloni Drive
Mississauga, Ontario
Welcome to 4262 Angeloni Drive, an impeccably renovated 3-bedroom, 4-bathroom detached residence tucked away on a quiet cul-de-sac, featuring a rare 252 deep lot in the Rathwood community of Mississauga. This elegant home offers over 2,700 sq ft of refined living space where upscale design meets everyday comfort. The bright and open main floor features laminate floors, pot lights and a seamless, open-concept layout that exudes warmth and sophistication. The gourmet kitchen is the heart of the home, featuring a striking 5x7 island, custom cabinetry, and stainless-steel appliances, ideal for both entertaining and intimate family gatherings. Upstairs, the generous primary suite includes a walk-in closet and a 4-piece ensuite, while two additional bedrooms overlook the beautifully landscaped backyard. The fully finished lower level elevates your lifestyle with a full bath and a stylish theatre room perfect for unwinding or hosting guests in style. Step outside to your private oasis: an expansive, landscaped backyard with mature trees, fire pit, and a sprawling 280 sq ft deck perfect for BBQs, family gatherings, summer soirées, or quiet evenings under the stars. Located minutes from Square One, Whole Foods, schools, parks, and major highways, this property offers the perfect blend of luxury, space, and convenience. (id:60626)
Right At Home Realty
47519 Swallow Crescent, Little Mountain
Chilliwack, British Columbia
SPECTACULAR RENOVATED FAMILY HOME on a .24 acre VIEW LOT on scenic Little Mountain! Located beside Little Mountain Park, this private oasis features a fenced landscaped lot w/ mature trees, farmland and mountain VIEWS, a backyard basketball court, & ample parking w/ a TRIPLE GARAGE & side RV PARKING! Step inside and BE AMAZED at the modern 2022 remodeling- open concept kitchen w/ stunning custom cabinets, quartz, SS appliances. Vinyl plank flooring, fresh paint, custom living room f/p & b.i. speakers- you name it! Fabulous family flow w/ 3 HUGE bdrms up plus a bonus family room (or 4th bdrm) w/ laundry. The renovated WALKOUT BSMT SUITE has 2 bdrms (1+den), sep laundry, & ample light- very welcoming. Lower patio w/ newer 8x18 shed, hot tub hook ups, & fire pit. RARE FIND- 10/10. * PREC - Personal Real Estate Corporation (id:60626)
RE/MAX Nyda Realty Inc. (Vedder North)
9125 Snowdon Place
Surrey, British Columbia
Welcome to the well maintained home in the desirable neighborhood of Queen Mary Park. This home with convenient layout features a large living room, dining room, ample sized kitchen, and a huge 7100 sq.ft lot on a private safe Cul-de-sac making this great for a family with kids/pets. 5 bedroom 3 bathroom with 2 beds 1 bath in the suite which is a great mortgage helper. This home would be an excellent for first time home buyers. Centrally located, within walking distance to both elementary & schools, transit, and shopping. (id:60626)
Planet Group Realty Inc.
21 - 86 Woodbridge Avenue
Vaughan, Ontario
Location! Location! Location! Rare opportunity to purchase finished commercial space on highly sought-after Woodbridge Ave-perfect for any business looking to establish roots in Downtown Woodbridge! This unit is move-in ready with 100 Amp service and 3 parking spaces. RA3 (H) zoning allows for a variety of uses, including: Bank or financial institution, Business or professional office, Personal service shop (hairdresser, nail salon). Retail store (boutique, pharmacy, specialty goods), Post office, Real estate office With excellent visibility, high foot traffic, and a prime location in a vibrant and growing area, this is an exceptional investment opportunity. Don't miss out on your chance to be part of one of Vaughan's most desirable commercial corridors! Exceptional exposure from both Woodbridge Avenue and Clarence Avenue. This property is strategically located underneath a 110-unit residential building, offering maximum visibility and high foot traffic. A prime location for various business opportunities. Perfect for retail or other commercial uses." (id:60626)
Homelife/miracle Realty Ltd
70 Viscount Cr
Rural Sturgeon County, Alberta
Welcome to your own private escape—This beautiful 1.1-acre estate offers the perfect balance of space, comfort, tranquility and charm. Classic and unique, this home sits like a castle, surrounded by mature trees, decks, a gazebo, and a completely private backyard. This home feels like your own hidden haven. Inside, at 5400+ Sq ft above grade and over 7000 total sq ft, there’s room for everyone with 5 bedrooms, 4 bathrooms, 4 living areas, 4 fireplaces and a spacious kitchen designed for both everyday life and entertaining. A 3rd storey loft and huge great room are among the many areas that provide ideal space for kids and adults alike. Extras like the steam sauna, dry sauna, outdoor basketball court, play area and roughed-in indoor hot tub offer resort-style potential. Whether you’re ready to bring the pool or hot tub potential to life or simply enjoy the expansive, beautiful space as is, this home gives you the flexibility to choose. This is an amazing home with “Wow” factor, a definite must to see. (id:60626)
Century 21 Masters
169 Cooke Crescent
Milton, Ontario
POWER OF SALE!! Large 4 Bedroom Beaverhall Home (Marina Model 2380 Sq. Ft.). Very Well Maintained Home With 9 Ft Ceilings, New Flooring On The 1st Floor, Fully Fenced Yard And Coiffered Ceiling In Dining Room. Spacious Bedrooms And Office Area On Upper Level With Walkout To The 2nd Floor Balcony. Located On A Quiet Low Traffic Crescent Close To Many Amenities (Shopping, Parks, Conservation Areas, Recreation Centers, Restaurants, Schools). Great Family Neighborhood, Easy Home To Move Into. (id:60626)
RE/MAX Real Estate Centre Inc.
2407 - 65 St Mary Street
Toronto, Ontario
Welcome to this sun-filled 892 sq ft corner suite featuring 2 spacious bedrooms, 2 modern bathrooms, 2 parking and 2 expansive balconies totaling 277 sq ft perfect for taking in unobstructed, breathtaking views of the city. Enjoy the sleek European-style kitchen with built-in Energy Star appliances, ideal for urban living. The open-concept layout offers a seamless blend of style and functionality. Located in one of Torontos most sought-after addresses, just steps to U of T, Yorkville, the subway, restaurants, and more. (id:60626)
Century 21 Regal Realty Inc.
226 Mountainberry Road
Brampton, Ontario
Located in the heart of Brampton at 226 Mountainberry Road, this fully renovated detached home offers luxury, convenience, and modern design. With over $250K in renovations in the past year, this stunning property features 4 spacious bedrooms on the second floor and 3 additional bedrooms in the basement, making it perfect for large families or investment potential. The home boasts a brand-new kitchen, elegant hardwood flooring, and premium porcelain tiles, complemented by new modern shades for a sleek aesthetic. The second floor includes a luxurious 5-piece washroom and an additional 3-piece washroom, while the main floor has a stylish 3-piece washroom. The basement has a separate entrance from the backyard and includes 3 bedrooms, 3 washrooms, a full kitchen, and a large recreational space. Natural light fills the home through the beautiful sunroof, enhancing the open and inviting ambiance. A newly paved driveway (2024) and remote-controlled garage doors add to the homes modern convenience. Located just steps away from grocery stores such as Fortinos, Shoppers Drug Mart, No Frills, five major banks, and many other retail options, this home provides unparalleled accessibility to daily necessities. Additionally, it is steps away from major bus routes, making commuting effortless. With a dedicated storage room on the main floor and high-end finishes throughout, this move-in-ready home is a must-see! (id:60626)
Royal LePage Prg Real Estate
3421 Eskasoni Highway
Island View, Nova Scotia
Welcome to your dream waterfront retreat on the stunning Bras dOr Lakes! This beautifully maintained home offers the perfect blend of comfort and luxury, designed for main floor living with two additional bedrooms and a full bathroom in the basement. The heart of the home is the elegant kitchen, featuring custom cabinetry and granite countertops, perfect for culinary enthusiasts. Gather around the impressive fireplace, the focal point of the living area, complete with a large handcrafted chimney that adds character and warmth, or spend time in the warmth of the gorgeous sunroom where you can enjoy a morning coffee, read a book, enjoy company or sit quietly and reflect on the natural beauty of your surroundings. Step outside to enjoy the serene views from two covered porches, ideally situated to soak in the south-facing sunlight. Relax in your private hot tub while taking in the peaceful surroundings. The property boasts easy access to the Lake Golf Club, Ben Eoin Marina, and Ski Ben Eoin, making it an outdoor lover's paradise. Explore nearby walking trails, including the picturesque Goat Island Trail, while knowing that protected boating awaits you inside the MacPhee Islands. This home is equipped with modern conveniences, including a generator wired directly into the panel for peace of mind during power outages. The primary heat source is the energy-efficient in-floor radiant heating powered by an ETS unit, supplemented by a cozy pellet stove on the lower level. Every detail of this home reflects pride in ownership, showcasing exceptional craftsmanship both inside and out, with meticulously maintained grounds. All of these incredible features are just a short 25-minute drive from town, making this property a perfect escape without sacrificing convenience. Dont miss your chance to own this exquisite waterfront haven! (id:60626)
Coldwell Banker Boardwalk Realty
9119 King George Boulevard
Surrey, British Columbia
Great investment opportunity in the heart of Downtown Surrey! Walking distance to King George SkyTrain Station. Located by elementary and secondary schools, shopping, recreation, transit, Bear Creek Park, City Centre, and more. Potential for future development. Surrey's New Zoning amendment allows for houseplex (4 stratified units). (id:60626)
Oakwyn Realty Northwest
410 21 Dallas Rd
Victoria, British Columbia
Beautiful, bright corner unit w/ walls of floor-ceiling windows throughout this prestigious Shoal Point home. This S & E facing 2 bed 2 bath home has been meticulously maintained w/ recent paint, upgraded switches, outlets & high end appliances. Warm, rich, hardwood floors greet you upon entry & you are drawn through the dining area & spacious living room, w/ gas fp & electric blinds, to beautiful ocean views. Adjoining living room is a sitting/dining area w/ kitchen bar seating & covered patio access. Bright kitchen w/ gorgeous granite countertops, Wolf gas cooktop & oven, Miele dw, & Fisher Paykel fridge. Large primary features curved wall of windows, Miele washer/dryer, ensuite w/ heated floors, soaker tub, shower stall, dual sinks & granite counter. 2nd bedroom & bath w/ granite counter complete this lovely home. Sep storage & EV CHARGER!Amenities:concierge, spa-like pool facility, kayak stor, car wash area, workshop, putting green& more! wonderful social community! SEE THE VIDEO! (id:60626)
Engel & Volkers Vancouver Island
12336 Laity Street
Maple Ridge, British Columbia
Rarely available double lot in West Central, Maple Ridge. Development application has been submitted to the City of Maple Ridge for rezoning from RS-1 to R1 for the creation of two single family lots. Third reading has passed. Contact listing agent for geotechnical, subdivision plan, preliminary engineering plans, and arborist report. The existing home was fully renovated last year, and it is currently tenanted. As per Bill 44 SSMUH (Small-scale Multi unit Housing) each newly created lot qualifies for 4 dwelling units. (id:60626)
Oakwyn Realty Ltd.


