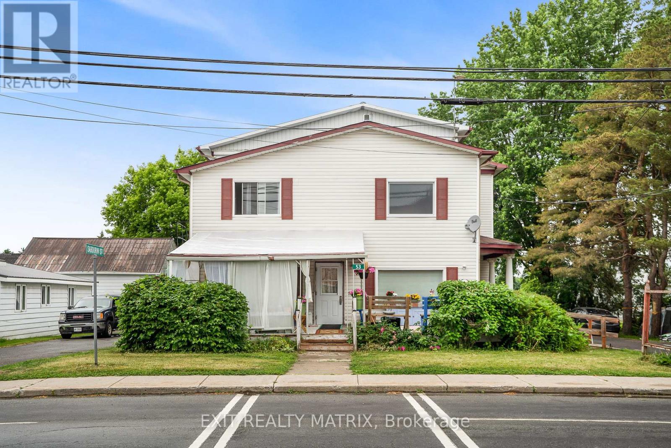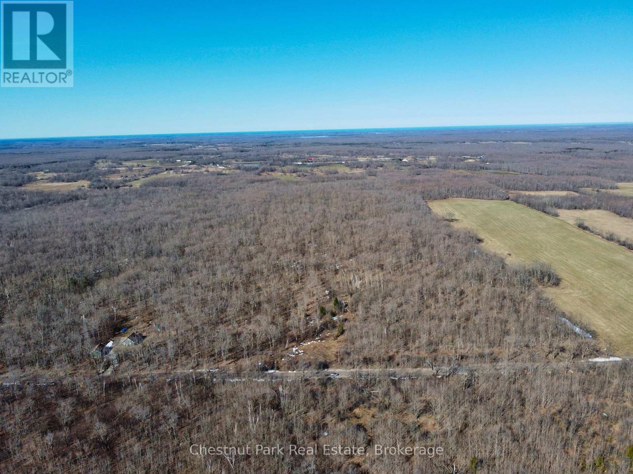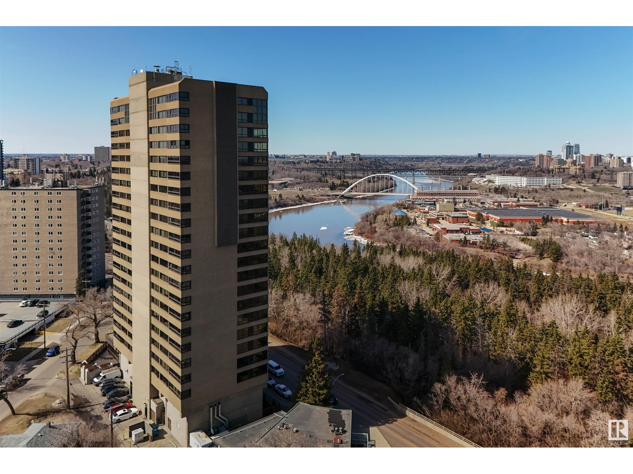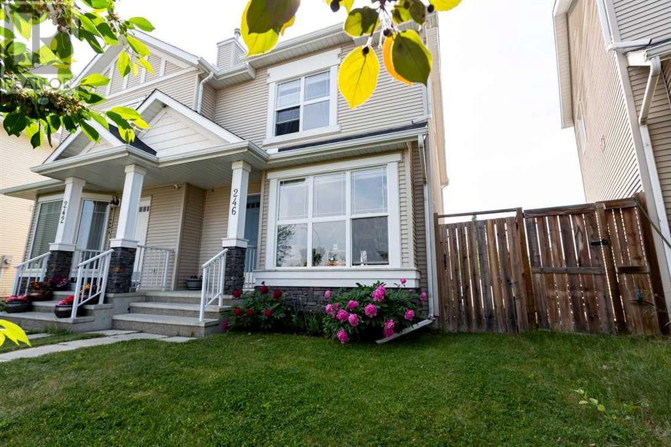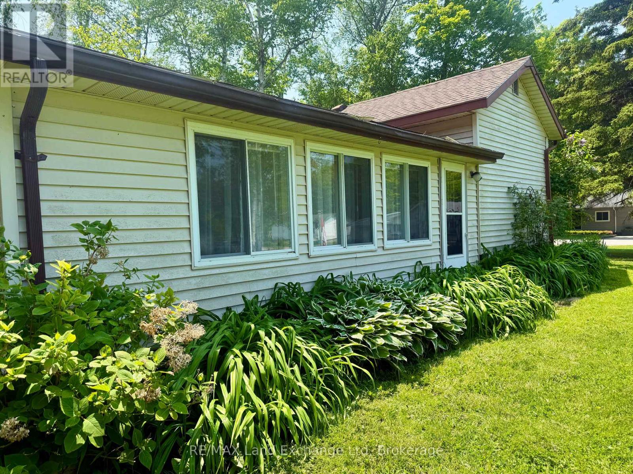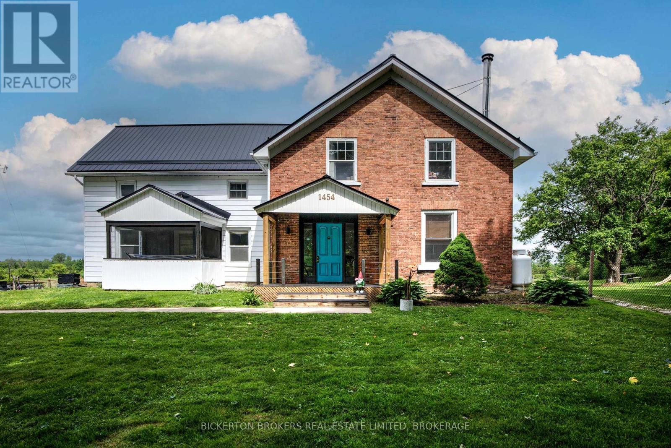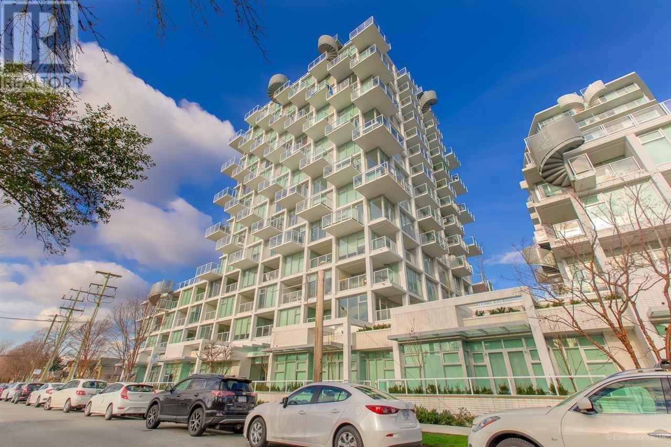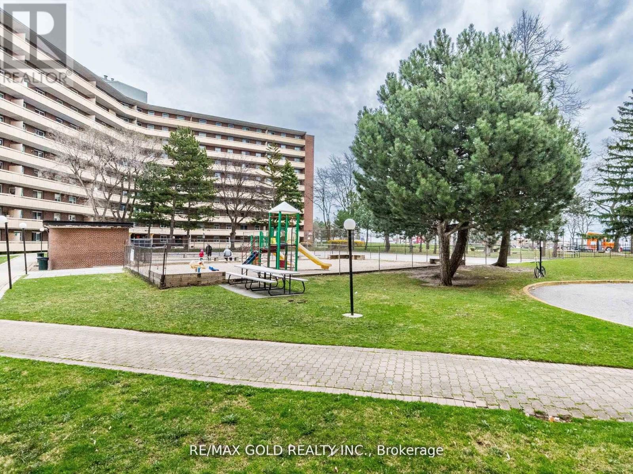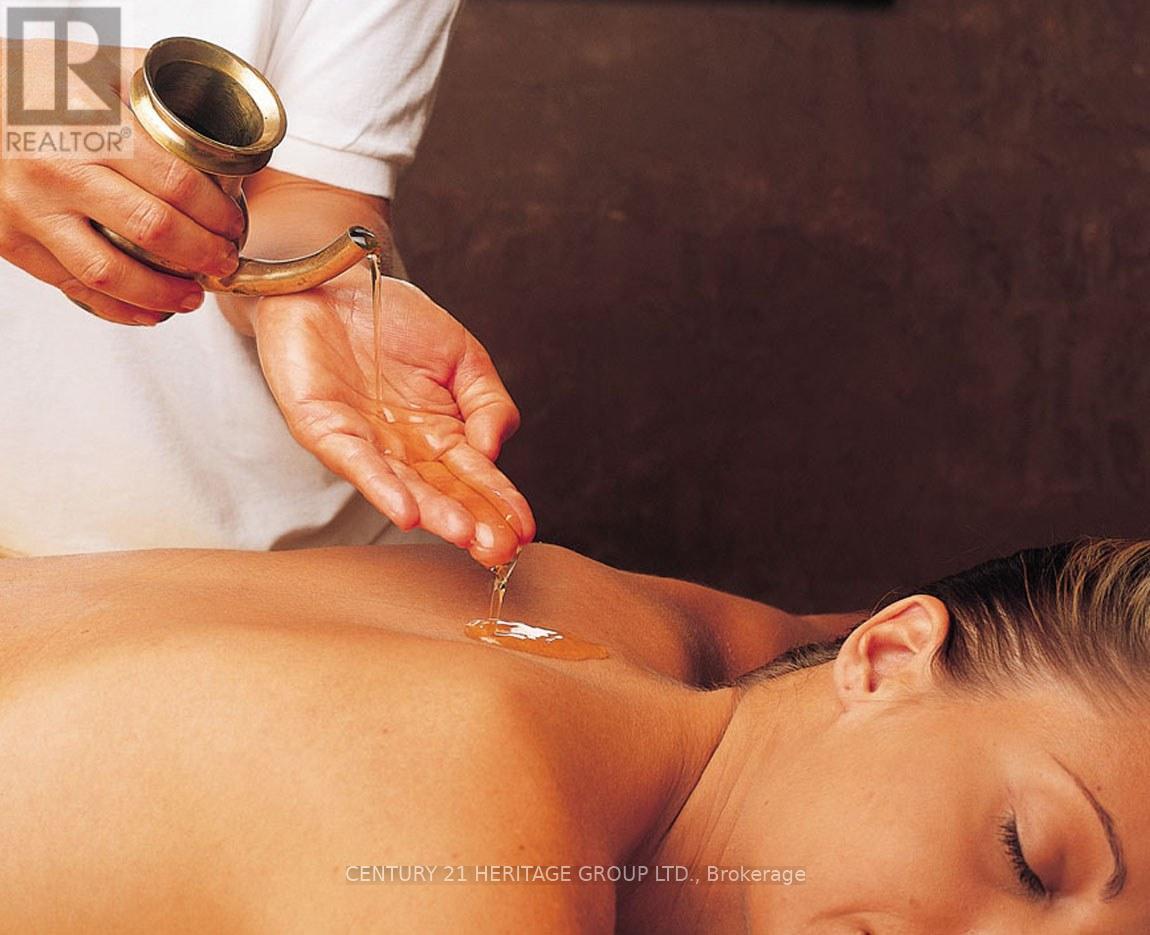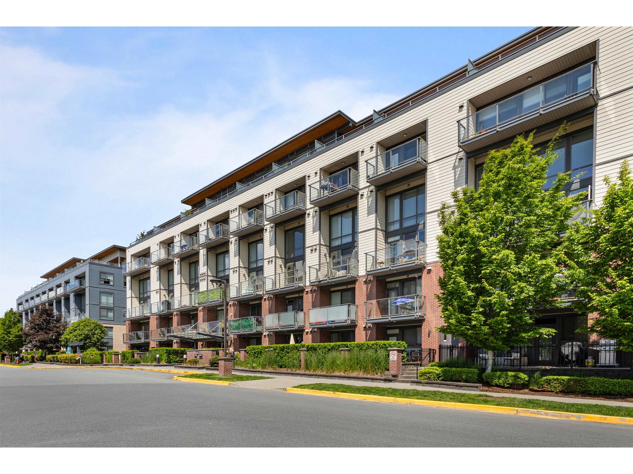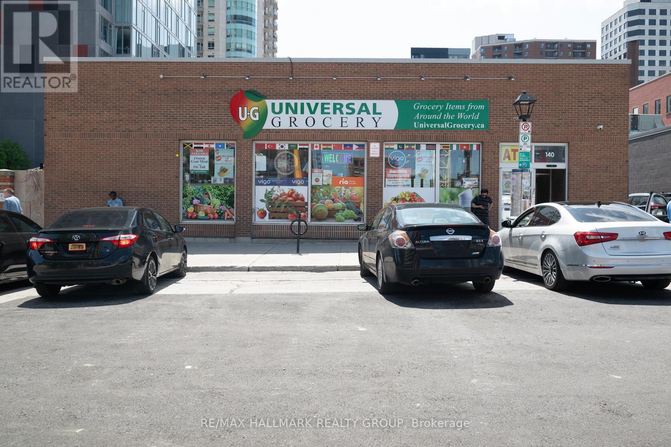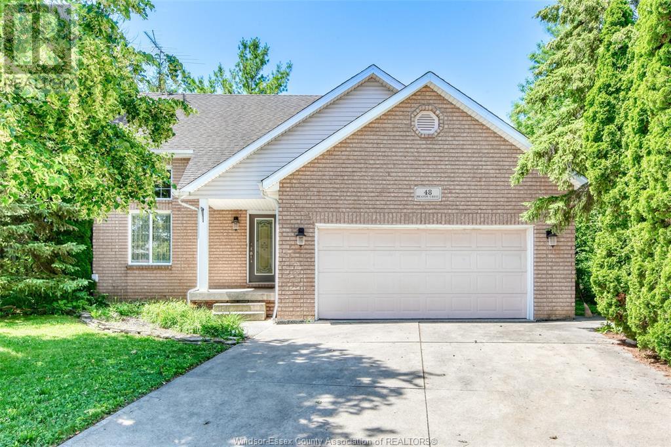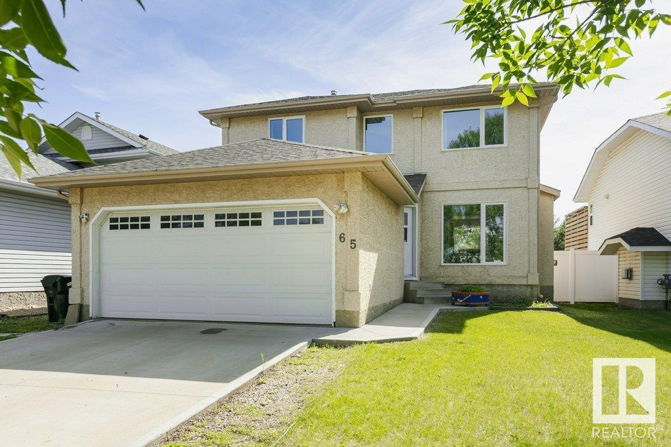1514 25 Street
Didsbury, Alberta
THIS COULD BE YOUR NEXT HOME!! And what an amazing NEW home this could be for you! This half duplex located in the Westhills of Didsbury boasts superior quality and lots of really nice features. First, you will appreciate the great curb appeal and front drive garage. Inside you will notice a large bright foyer with lots of space to welcome everyone. Step into the kitchen and you will admire the lovely QUARTZ COUNTERTOPS, large island with eating bar, BUTLERS PANTRY (AMAZING!!), plenty of soft close cabinets, TILED BACKSPLASH and upgraded STAINLESS STEEL APPLIANCES. The kitchen has lots of extras and will be a great place to gather. This is an open concept floor plan with higher ceilings so you will find the dining and living rooms are all easily accessible and a nice space for entertaining. There is also a 2 pc powder room on the main and access to the basement. Upstairs you will find the primary bedroom with LARGE WALK IN CLOSET and ensuite with QUARTZ DOUBLE VANITY and large WALK IN SHOWER. There are also 2 good sized secondary bedrooms-one with a desk nook, there's also a full bathroom, large linen closet and laundry room making this a really functional upper level. Head downstairs to the basement and there you will find a separate entrance and second furnace-a nice consideration for future development. This is an unfinished space- you could either use it for yourself or help supplement your mortgage. Outside there is a rear 10x12 deck, large unfenced and unlandscaped yard ready for your finishing touches, future back lane (easement to follow), concrete sidewalks, side door for the basement, concrete driveway, single garage and 220 amp service (solar/electric cars?). This property is in a great area of town, close to parks and town amenities, and ready for you to move right into! You will be happy to call this superbly crafted place HOME!! Call today to book your showing! (id:60626)
RE/MAX Aca Realty
53 Labrosse Street
North Stormont, Ontario
Unique Investment Opportunity - High ROI Potential in Moose Creek. Looking for an exceptional income-generating property? This massive residence in the heart of Moose Creek offers a rare chance to secure a high-return investment. Currently operating as a rooming house, the building features 13 spacious bedrooms and 6 bathrooms, with zoning approval in place for up to 19 residents. Commercial kitchen. Main floor is wheel chair accessible. Laundry room in basement. With projected monthly income ranging between $8,000 and $10,000, this property is ideal for investors seeking strong cash flow. Zoned as a Retirement Residence, it also holds potential for further development or use changes, subject to municipal approval. Please note: sprinkler installation would be required to comply with retirement residence standards. Set on a generous lot and ideally located just minutes from Highway 417, this property offers both convenience and opportunity. Whether you're expanding your portfolio or entering the multi-residential market, this one is not to be missed! Fully furnished. (id:60626)
Exit Realty Matrix
249 Wrights Crescent
South Bruce Peninsula, Ontario
Welcome to Wrights Crescent nestled in a peaceful, well treed neighbourhood just minutes from the beautiful shores of Georgian Bay. This vacant lot offers a fantastic opportunity to build your ideal home or cottage retreat in one of Ontario's most sought after recreational areas. Located on a quiet crescent with minimal traffic, the property provides privacy, serenity, and easy access to the natural beauty that defines the Bruce Peninsula. The lot is level and well-treed, giving you a mix of open space and mature forest for shade and shelter. Hydro is available at the road, and year round municipal access ensures convenience in every season. Whether you're looking to develop a full time residence or seasonal escape, this property offers the perfect canvas. Enjoy close proximity to Wiarton and several Bruce Trail access points. Boat launches, swimming spots, hiking trails, and local shops are all within a short drive, making this an ideal location for outdoor enthusiasts. Don't miss your chance to invest in a growing area surrounded by nature and a strong sense of community. Wrights Crescent is calling are you ready to answer? (id:60626)
Chestnut Park Real Estate
8300 Gallagher Lake Frontage Road Unit# 11
Oliver, British Columbia
A rare opportunity in Gallagher Lake Village Park—this one-owner, 'one of one' custom-designed home sits on one of the largest and most private lots in the community. Thoughtfully crafted to take full advantage of its exceptional setting, this 2-bedroom, 2-bath home offers 1,516 sq.ft of stylish, comfortable living. Step inside and discover quality throughout—from the rich hardwood flooring and ceramic tile to the coordinated Beechwood cabinetry found in the kitchen, bathrooms, and custom build ins. The center of the home is the functional and spacious kitchen, featuring a walk-in pantry, striking granite island, and an abundance of prep and storage space. The gracious living room is perfect for entertaining or relaxing, complete with a beautiful custom gas fireplace that is soaked with natural morning light thanks to the home's optimal positioning. The primary suite is a true retreat, offering an extra-large walk-in closet and a generous ensuite with a 5’ shower. Every detail was carefully considered to maximize space, function, and comfort. Outside, enjoy two separate patio areas that flank the east and west sides of the home, and a long flat driveway with extra side-yard parking for you or your guests. Largest backyard in all of Gallagher Lake Village Park-- The home backs onto a serene nature preservation area, secured by an 8’ deer fence—creating a private oasis and a wall of 'green' nature. Check out the Okanagan Riverfront, its only 50 meters away! (id:60626)
RE/MAX Wine Capital Realty
501 - 9085 Jane Street
Vaughan, Ontario
Bright & Spacious 1 Bed + Solarium, 2 Bathroom @ Jane & Rutherford. Premium & Modern Finishes Throughout. Open Concept Floorplan. Stunning Kitchen W/ Integrated Fridge & Freezer, Backsplash, Deep-Basin Sink, S/S App W/ Cooktop & Oven. Combined Living/Dining Spaces Features Porcelain Tile Flooring, Ethernet Jacks & Overhead Lighting. Enclosed Solarium W/ Sliding Doors, Tile Flooring, Light Fixtures & Large Window. Sep. 2Pc Bathroom Includes Vanity W/ Stone Countertop, 1Pc Toilet, Elongated Mirror & Light Fixture. Large Prim Bdrm Features Laminate Flooring, Walk-In-Closet W/ Organizers, 4Pc Ensuite W/ Full-Sized Tub. Large Foyer - Perfect For A Desk & Working From Home. Turn Key & Move-In Ready! Stunning Amenities Include: Sprawling Rooftop Terrace W/ Gas Bbqs, Reading Room, Gym/Exercise Room, Theatre Room, Party Room, Guest Suites, Visitor Parking, 24 Hrs Security & Concierge. Great Location! Minutes To Vaughan Mills, Wonderland, Walmart, Theatres, Ikea, Starbucks, Tims, Lcbo, Restaurants, Hwys 400, 401 & 407. (id:60626)
Highgate Property Investments Brokerage Inc.
602 - 4011 Brickstone Mews W
Mississauga, Ontario
Welcome to this modern 2-bedroom, 2-bathroom condo located in the heart of Mississaugas vibrant Square One community. Featuring a bright open-concept layout with floor-to-ceiling windows, this home offers a stylish kitchen with stainless steel appliances, quartz countertops, and ample storage. The spacious primary suite boasts a walk-in closet and a sleek 4-piece ensuite, while the versatile second bedroom is perfect for guests, a home office, or a growing family. Enjoy spectacular city views from your private balcony and the added convenience of an extra-large locker located on the same floor. Residents enjoy premium amenities including a 24-hour concierge, indoor pool, fully equipped gym, party room, rooftop terrace, guest suites, and visitor parking. Ideally situated steps to Square One Shopping Centre, Sheridan College, Celebration Square, transit, GO Station, the future LRT, and minutes to Hwy 403/401/QEW, this is an exceptional opportunity for first-time buyers, investors, or those looking to downsize in a prime location. (id:60626)
Exp Realty
1109 Lake St
Sault Ste. Marie, Ontario
Welcome to a home that offers the perfect combination of privacy, space, and thoughtful updates, all in a sought-after location backing onto a beautiful ravine. Tucked away at the quiet end of Lake Street and bordering city greenspace, this 2+1 bedroom, 2-bathroom Hi-Rise bungalow is just steps from the Hub Trail, snowmobile routes, and great schools. Inside, the bright open-concept layout features pristine hardwood floors in the living room, dining area, and main floor bedrooms, while large newer windows fill the space with natural light. The timeless white kitchen boasts ample cabinetry, a generous peninsula with barstool seating, and direct access to the backyard deck, where a covered pergola creates the perfect spot for relaxing or entertaining. The lower level impresses with soaring 9.5-foot ceilings, fresh new flooring, a cozy gas fireplace in the main rec room, and a flexible second rec area ideal for hobbies or play. A spacious third bedroom, updated three-piece bath, and a den that works beautifully as a home office or gym complete this level. Additional features include an interlocking brick driveway, 1.5-car attached garage with man door access, and a Mitsubishi split air system with heat pump and air conditioning (2020). Enjoy comfort, style, and a private natural setting all in one move-in ready home! (id:60626)
Century 21 Choice Realty Inc.
#403 9929 Saskatchewan Dr Nw
Edmonton, Alberta
Welcome to executive LIVING at 9929 Saskatchewan Drive — a truly one-of-a-kind 2200 SQFT condo offering unparalleled panoramic views of Downtown Edmonton and the River Valley, framed by the beauty of mature trees and lush greenery. This stunning 2 bed, 2 bath home features a sunroom, den, balcony, wet bar, and 2 titled underground parking stalls with storage unit, perfectly designed for luxurious comfort. Enjoy a modern white kitchen with quartz countertops and new stainless steel appliances, elegant marble tile and hardwood flooring, custom cedar built-ins, and a spacious Primary suite with walk-through closet and 5-piece en-suite. The expansive living and dining areas flow together into the sunroom, where the skyline and treetop views create an inspiring backdrop year-round. Amenities include a pool, jacuzzi, sauna, gym, games room, party room, and en-suite laundry, with all utilities included. Steps from Millcreek Ravine, River Valley trails, U of A, top restaurants and the Strathcona Farmer's Market! (id:60626)
Maxwell Devonshire Realty
246 Cramond Court Se
Calgary, Alberta
***massive price reduction*** Welcome to this beautifully maintained family home in the desirable community of Cranston. This lovely 2 bedroom semi-detached home is located on a quite cul-de-sac near schools, shopping, parks and has quick access to Stoney Trail and Deerfoot for those who commute. Inside this meticulously cared for home you'll find newer vinyl flooring throughout the main floor and newer appliances. The roof, HVAC, Water Heater and Water Softener were also all replaced in 2022. The home has a large living/dining room area. The updated kitchen has a big island and pantry for great storage and prep space. The carpeted upper level has 2 generously sized bedrooms. The primary bedroom has his and hers closets while the 2nd bedroom has a walk in. The 4pc bathroom has a large vanity, soaker tub and separate stand up shower. The basement is a great place to add your own value. Large windows make it an excellent option for a 3rd bedroom and living area. The private back yard is massive with a big deck area, place for a fire pit and access to the back lane. Don't wait on this one. Call your favorite realtor and book a showing today! (id:60626)
RE/MAX Aca Realty
82096 Elm Street
Ashfield-Colborne-Wawanosh, Ontario
WELCOME TO SUNSET BEACH! Just 5 minutes north of Goderich, discover the comfort and charm of this well-maintained 2-bedroom, 1-bath bungalow in the peaceful community of Sunset Beach. Situated on a spacious lot within walking distance to beach access, this home is ideal for a summer family getaway or a year-round residence. Inside, youll find an updated breaker panel, natural gas furnace, and a spray foam insulated basement for improved energy efficiency and comfort. The functional layout includes a bright living space and a detached garage/workshop, offering room for hobbies, storage, or workspace. With ample parking and a quiet setting, this property is a rare opportunity to own in a sought-after lakeside community. (id:60626)
RE/MAX Land Exchange Ltd
RE/MAX Land Exchange Ltd.
1454 County Road 2 Road
Front Of Yonge, Ontario
Step into a world of charm and character with this historic brick home nestled on over an acre of land. The backyard oasis is designed for relaxation and entertaining. Dive into the pool or soak in the hot tub under the stars. The large deck provides plenty of space for summer barbecues, morning coffee, or simply soaking up the serene surroundings. Inside discover cozy yet spacious living areas, a chef friendly kitchen, and inviting nooks that exude charm at every turn. Whether you're hosting guests or enjoying a quiet evening in, this home offers a versatile layout that adapts to your lifestyle. Ideally located with easy access to local shops, schools and Highway 401 this gem offers the perfect blend of convenience and seclusion. (id:60626)
Bickerton Brokers Real Estate Limited
1003 2221 E 30th Avenue
Vancouver, British Columbia
Court order sale, 1 bedroom condo at Kensington Gardens, built by Westbank. Building features Pool, Media room, Sauna and games room. Allow time for showings. (id:60626)
RE/MAX City Realty
104 - 3555 Derry Road
Mississauga, Ontario
Prime Location with All-Inclusive Maintenance! Welcome to this beautiful main floor 3-bedroom, 2-bathroom condo offering exceptional value! The maintenance fee includes all utilities, internet, cable TV, parking, and more. This upgraded unit features a modern kitchen, fresh paint, updated windows, a new patio door, and appliances upgraded just 2 years ago. Enjoy easy-care laminate and tile flooring, in-suite laundry, ample storage, and a large open balcony. Ideally located near Pearson Airport, Highways 407, 427, 401, Malton GO Station, Westwood Mall, schools, parks, and more. Don't miss out schedule your private viewing today! (id:60626)
RE/MAX Gold Realty Inc.
227 - 600 Dixon Road
Toronto, Ontario
Premium And Brand New Regal Plaza Commercial Office Condo Assignment Opportunity. Located Within Minutes Of The Toronto Congress Centre And Conveniently Accessible To Highways 401, 409, 427, And 27, This Move-In Ready Luxury Office And Retail Space Offers An Unbeatable Location. Regal Plaza Features 8 Ground Floor Retail Units And 105 Office Suites, Providing A Modern Business Hub Right By Toronto Pearson International Airport. This High-End Development Combines Style And Functionality, Making It Ideal For Professionals Seeking A Prestigious Presence Near Major Transportation Routes. Enjoy Ample Visitor Parking And Seamless Connectivity, All Just A Short Walk From The Toronto Congress Centre. Regal Plaza Is Where Business Meets Convenience In A Rapidly Growing Commercial District. Can Be Purchased Together With Unit 226, Creating A Combined Total Of 1,407 Sq. Ft., Suitable For A Wide Range Of Businesses. Multiple Uses Permitted With Ample Visitor Parking Available Outside. (id:60626)
RE/MAX Real Estate Centre Inc.
103 - 174 Spadina Avenue
Toronto, Ontario
Step into the legacy of one of Toronto's most beloved wellness clinics located in the heart of the city at 174 Spadina Ave. Founded in 2013 and expanded in 2017, the wellness clinic has grown from a solo practice into a vibrant hub of healing - with an outstanding reputation, seasoned team, and untapped potential for expansion. Clinic Highlights: 1818 sq.ft in a stunning heritage building: wood floors, exposed brick, soaring 15-ft ceilings & large, sun filled windows. 6 fully equipped treatment rooms - each with electric tables, tablets, speakers, towel warmers, humidifiers & more. Inviting reception lounge, kitchen staff area, storage, and dedicated client/staff entrances 21 Independent Contractors (20 RMT's & 1 Medical Aesthetician), including a Chiropractor, Osteopath, TCM Acupuncturist, Ayurvedic Therapist, Yoga & Pilates Teachers, 4 PT Receptionists (Employees). A loyal base of 20,000+ clients built 100% organically, 4.7 Google rating form nearly 500 reviews. Website with 12+ years of SEO history and nearly 100,000 monthly views. Great Landlord relationship; strong lease terms. Untapped Growth Potential: $0 spent on advertising to date - built 100% by word of mouth, Instagram page with 3,300+ followers, ready to be scaled. No Current marketing strategy: huge opportunity to scale via digital ads, partnerships, events, or influencer outreach. Option to expand services or product sales (e.g., wellness products, online bookings, workshops). Ideal For: Health & wellness entrepreneurs, RMTs or health professionals looking to won a successful clinic. Investors seeking a profitable, established, and scalable business. Wellness brands looking to anchor in a high-traffic, premium downtown location. Serious inquiries only. Financials, client stats, and in-person tour available upon request. Voted n 2024 one of the TORONTO'S BEST MASSAGE THERAPY CLINICS! (id:60626)
Century 21 Heritage Group Ltd.
211 3080 Gladwin Road
Abbotsford, British Columbia
Beautiful South-East corner unit in "Hudson's Loft" conveniently located in trendy Central Village, where you are steps away from trendy restaurants and cafes. This corner unit with over +600 square foot of living space + balcony and features tons bright natural light. 2 Underground parkings side by side and storage locker. Modern contemporary kitchen with stainless steel appliances and high end quartz countertops. Thoughtful floor-plan with enhanced privacy featuring bedrooms on opposite sides. Open house 12:00-2:00pm on June 28 & June 29 (id:60626)
Century 21 Coastal Realty Ltd.
606 - 115 Mcmahon Drive
Toronto, Ontario
Bright & Spacious 1-Bedroom Condo in Prestigious Bayview Village!Welcome to Omega at Bayview Village! This well-appointed 1-bedroom suite offers a functional layout with soaring 9-ft ceilings and abundant natural light throughout. Enjoy a modern kitchen featuring integrated appliances, quartz countertops, and custom cabinet organizers. The spa-inspired bathroom boasts elegant marble tiles. Additional highlights include a full-sized washer & dryer, one underground parking spot, and one storage locker.World Class Mega Club Amenities Includes Basket Ball/Tennis/Badminton/Volley Ball courts, Golf Simulator, Indoor Swimming Pool, Bowling, gym room, yoga room, weekly MEGA CLUB group class.Prime location just a 5-minute walk to Bessarion Subway Station and the Ethennonnhawahstihnen' Community Recreation Centre. 10-minute walk to Oriole go train station. Easy access to North York General Hospital, Hwy 401/404, IKEA, Loblaws, restaurants, parks, Starbucks, Canadian Tire, TD, BMO and top-rated schools.Ideal for professionals, investors, or anyone seeking urban convenience in a vibrant, upscale neighbourhood. (id:60626)
Nu Stream Realty (Toronto) Inc.
F - 142 Valley Stream Drive Sw
Ottawa, Ontario
This fabulous, freshly painted 3-bedroom-3 bathroom END UNIT Townhome is nestled on a quiet cul-de-sac backing onto a tranquil Wooded RAVINE. If you seek space and privacy, you will appreciate this unique natural setting. A truly convenient location- walk to the Queensway Carleton Hospital with easy access to the 417 and the 416. There's loads of amenities and if you and Fido enjoy walking trails there's Bruce Pit and NCC Green Space to explore. This sun-filled open layout is inviting from the moment you enter. The hardwood flooring creates a seamless flow throughout the main level. Big bright windows welcome in the light for a bright and airy space. The Kitchen features crisp white cabinetry, granite countertops and lots of storage. Sit up at the breakfast bar for a latte to start the day. The sunken family room is the perfect spot to catch a movie, watch the big game, or just curl up by the fire. The backyard is where you will enjoy a peaceful escape. Fire up the BBQ and enjoy family and friends on the patio. Rarely offered PARKING for 2 vehicles - Inside entry from your private garage plus driveway parking and the best part is it is cleared for you in winter!! Guests will appreciate the main floor Powder Room. Upstairs there are 3 good-sized Bedrooms and 2 Bathrooms. The spacious primary bedroom has a walk-in closet and an ensuite easily converted to add a shower plus a Full 4 piece bathroom. The lower level boasts high ceilings and provides a great space for a Home Office, a Recreation Room or Home Gym. Insuite laundry room, utility room and lots of storage space round out this level. If you appreciate a natural setting, privacy and a convenient location you will fall in love with this one of a kind home! (id:60626)
Bennett Property Shop Realty
140 George Street
Ottawa, Ontario
LOCATION,LOCATION. Approx. 5,200 SQF. Grocery Business in Prime Downtown Ottawa! This spacious and fully equipped grocery store, including a 2,500 SQF (APPROX) basement, is located in the heart of downtown Ottawa surrounded by high-rise buildings, established communities, and exciting new developments. The area enjoys high foot traffic, excellent visibility, and plenty of customer parking. The store features 8 large commercial fridges and 6 well-organized aisles offering a wide range of groceries from A to Z. The basement provides additional space thats ideal for launching a bakery or other complementary venture. Huge potential to double the income by adding lottery sales, a cigarette license, and/or securing a liquor license to serve growing demand in the area. Dont miss this rare opportunity to own a well-located and high-traffic grocery business in one of Ottawas most vibrant neighborhoods. Call today for more information! (id:60626)
RE/MAX Hallmark Realty Group
48 Heaton
Amherstburg, Ontario
Welcome to this charming 2 storey home tucked away in a quiet cul-de-sac perfect for families or those seeking peace and privacy. Featuring 3 bedrooms and 1.5 baths, this well maintained home offers comfortable living with a functional layout. The bright and airy main floor provides a seamless flow for everyday living and entertaining, while the upper level hosts all 3 bedrooms for added privacy. Crawl is 5ft height full footprint with walk down stair case. Located in a family friendly neighbourhood, close to schools, parks and amenities. (id:60626)
RE/MAX Preferred Realty Ltd. - 586
5423 Kitsum Court
108 Mile Ranch, British Columbia
This spacious home is ideally located on a well-positioned corner lot, just a stones throw away from the local elementary school. Making it a convenient choice for families. Offering 4 bedrooms and 3 bathrooms, this property provides ample space. The lower level offers tons of storage, a bedroom, plus an area perfect for a kids’ playroom, teen retreat, or additional family living space. The yard has been well maintained and is nicely treed along the lot line providing privacy. The sundeck is a perfect place to enjoy a morning coffee and feed the birds. Don't wait, load up the family and come say hello to your new home. (id:60626)
RE/MAX 100
1363 Brackley Point Road
Harrington, Prince Edward Island
This spacious home on an oversized lot offers all the benefits of a rural lifestyle all while only 10 minutes to Charlottetown or Brackley Beach National Park. Well maintained 4 bed, 2 bath four level side split on the desirable Brackley Point Road is zoned to the Sherwood Elementary, Stonepark Intermediate and Charlottetown Rural High schools. Many upgrades such as 20 year warrantied Garage Zone polyaspartic floor in in the double attached garage, propane Hot Dawg garage heater, FinAll Super Roof lifetime aluminum roof, storage shed and a near new equipment garage where any outdoor enthusiast can store all their toys. Recently upgraded with 200amp service and 3 heat pumps the home also offers secondary and tertiary heating options with its wood burning and oil furnaces. The thoughtful floor plan is ideal for growing families or anyone who appreciates space and storage; complete with open concept kitchen & dining, sunken living room, family room, a home office, and two full baths with a jetted tub in lower level bathroom. Other updates include hardwood floors in bedrooms, living room and hallway, new laminate flooring in lower level with extra thick underlay for added comfort and warmth, new tile, countertop and backsplash in the kitchen. A rare find in today's market! (id:60626)
Royal LePage Prince Edward Realty
3694 #3 Highway
Haldimand, Ontario
Country Property. This 3-bedroom home is located in the picturesque Haldimand County between Hagersville and Cayuga. Main level features eat-in kitchen, living room, bedroom and 4 piece bathroom. The upper level has the 2nd and 3rd bedrooms. With a single detached garage, low-maintenance vinyl siding, and attractive gardens and landscaping, this property is bursting with potential. Plenty of space for building an addition, extending the garage, and more. (id:60626)
Coldwell Banker Community Professionals
65 Dalton Wy
Sherwood Park, Alberta
Fully-developed 2-storey single-family home on a gorgeous tree-lined street in Davidson Creek. All major systems are new: furnace & central A/C (2024), windows & doors (2024), and vinyl fencing (2022). Welcome by a spacious foyer and traditional charm, this layout offers a spacious living room, large eat-in kitchen with new stainless appliances and natural light galore + formal dining room overlooking your private oasis -the fully fenced yard with room to roam! An expansive deck, screened 3 season room, vegetable gardens and serene privacy. A 2pc powder room and main level laundry complete the main floor. The Upper level features a king-sized primary bedroom with ensuite and walk-in closet, plus 2 additional generous bedrooms and a 4pc guest bath. The developed basement expands the living space with a recreation room, 4th bedroom and 4pc bathroom. Double attached garage too! Located in a family-friendly neighbourhood close to parks, trails, schools & transit access + easy commuting. Welcome Home (id:60626)
Royal LePage Noralta Real Estate


