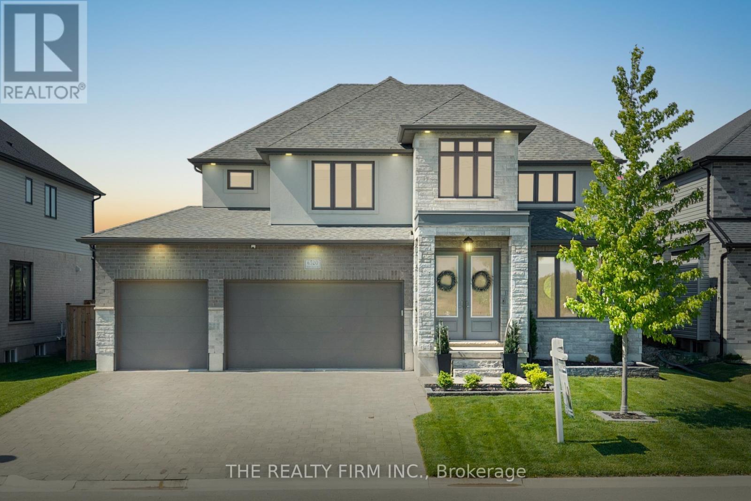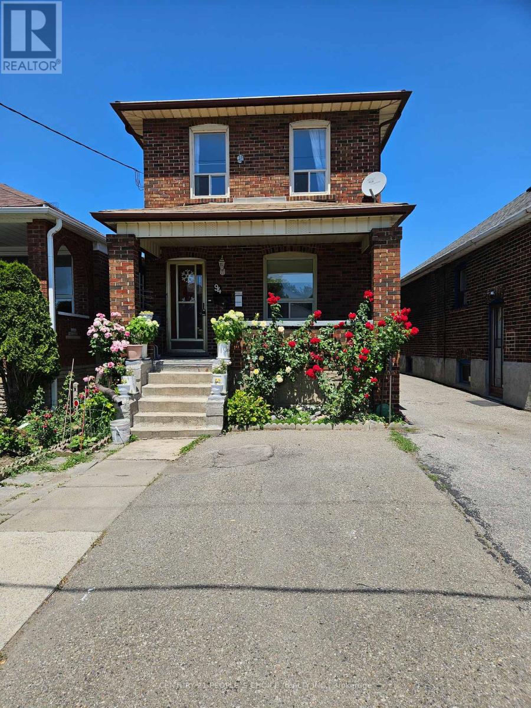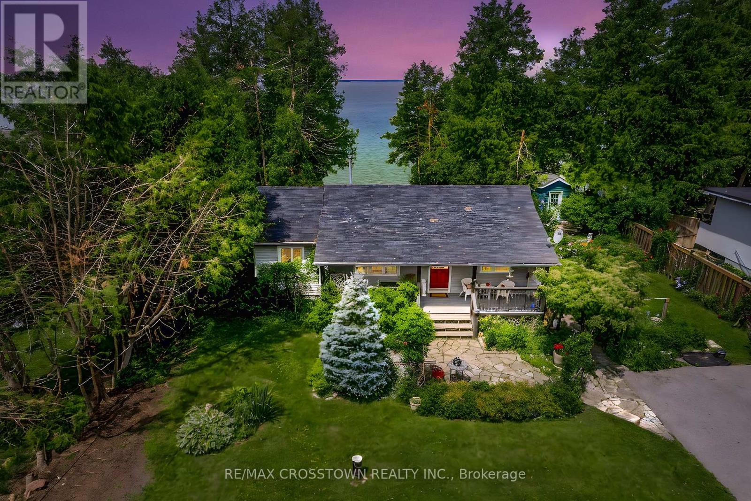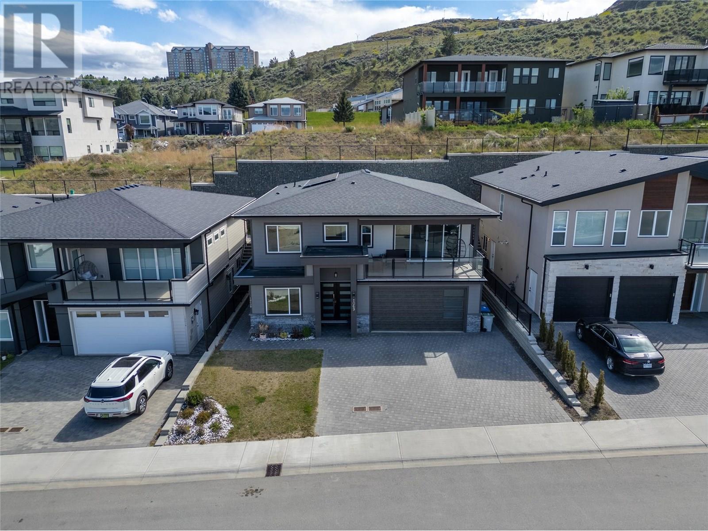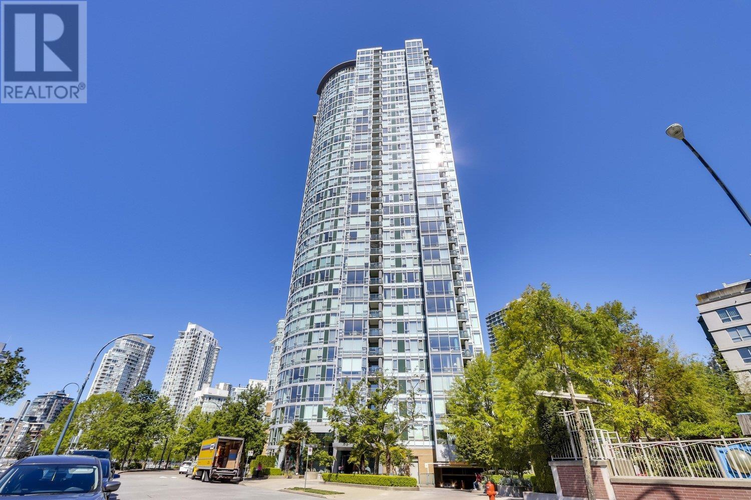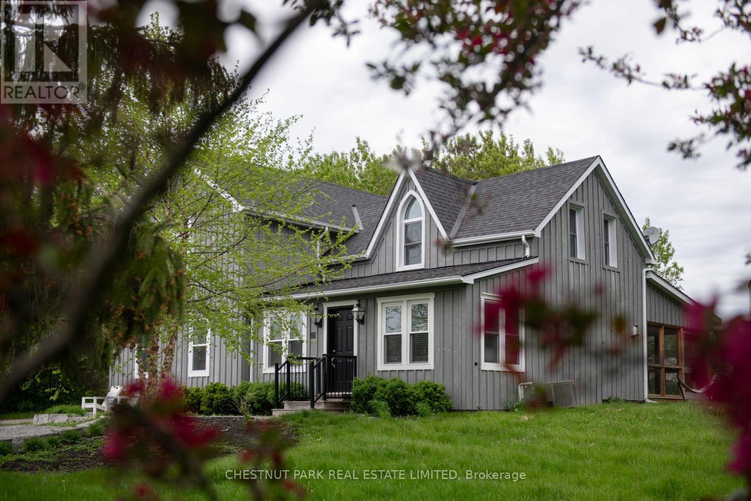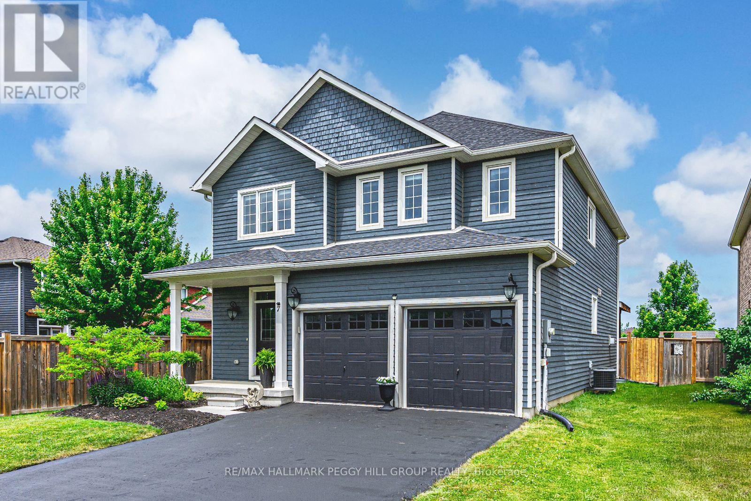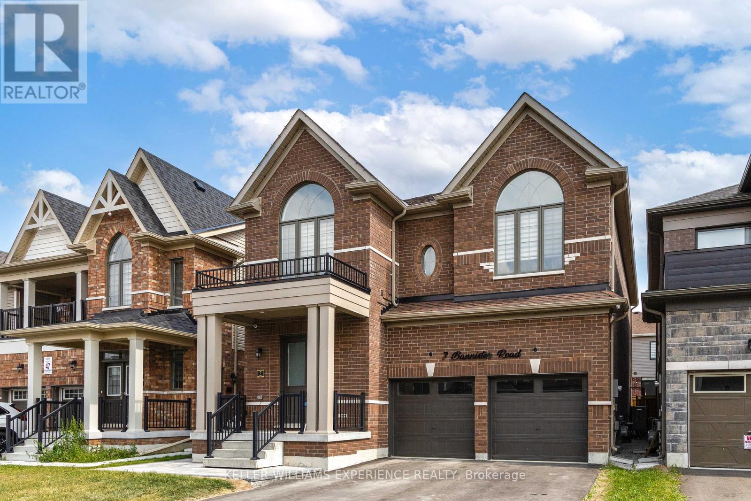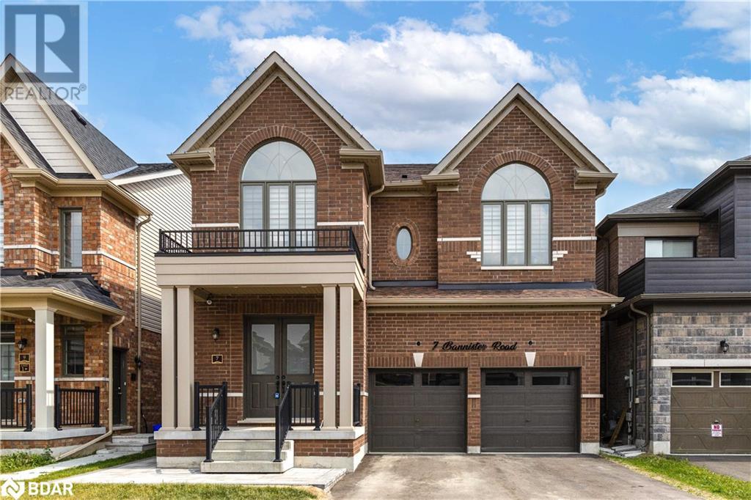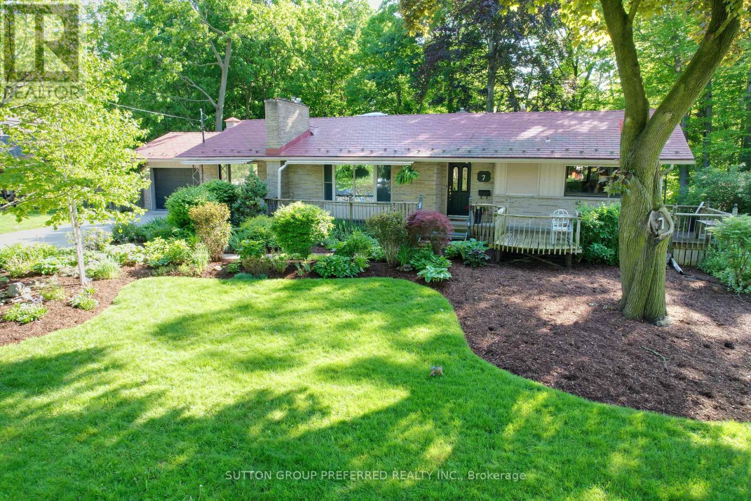6520 Crown Grant Road
London South, Ontario
Welcome to 6520 Crown Grant Road, a beautifully upgraded former model home located in the sought-after Talbot Village community. With over $130,000 in upgrades, this home offers luxurious living on a 64-foot-wide lot with a triple car garage, fantastic curb appeal, and meticulously maintained landscaping. Featuring 4 bedrooms, 5 bathrooms, and 2,933 sq. ft. of above-grade living space, this family-friendly home is filled with thoughtful upgrades, high tech security and entertainment features and modern conveniences throughout. Step inside to find 8' doors and wide entryways on the main level, along with a bright home office accented by a custom feature wall. Entertain in style in the formal dining room with crown moulding or relax in the spacious living room with a cozy fireplace. The chefs kitchen is complete with ample cabinetry, stainless steel appliances including a gas range with dual oven, a large centre island, and a custom walk-in pantry and spacious dining area. A 2-piece powder room and functional mudroom/laundry area with garage access and built-in storage complete the main floor. Upstairs, discover generous bedrooms, including two connected by a Jack & Jill 3-piece bath. The primary suite is a private retreat with double doors, a walk-in closet designed to impress, and a spa-like 5-piece ensuite. A fourth bedroom features its own 4-piece ensuite, ideal for guests or teens. The finished lower level includes a 2-piece bath, a stunning quartz bar with built-in fridge, and room to add a 5th bedroom if desired. The expansive backyard is an oasis thoughtfully designed for family fun with a deck with pergola, fire pit area, play structure, green space and a shed. Tall evergreens along the fence line create a year-round natural privacy screen. Just minutes from top-rated schools, scenic trails, Westwood Power Centre, and highways 401 & 402. (id:60626)
The Realty Firm Inc.
94 Ypres Road
Toronto, Ontario
Convenient Location,Brick-built Detached House; 2-Storey,Living & Dining combined; Three bedrooms at 2nd floor & Family-cun-Bonus Bed Room st Main floor; 3 Washrooms at three levels;Above Grade 1420 Sqft ( Source-MPAC) & Bsmt.over 949 sqft ( Source-MPAC) and total is 2369 sqft. Furnace(2013),Newer A/C(2023),Newer Roof(2019),Garage Roof(2022)and Newer Tankless Hot water(2024);Laundry at Main level; Steps to Public Transit and new Crosstown LRT Station;Lot of developments at Keele & Eglinton Area and nearby York Memorial Collegiate Institute;Public School;Tenant at basement pays$1,500/-month to month. (id:60626)
Century 21 People's Choice Realty Inc.
24890 Thorah Park Boulevard
Brock, Ontario
this is your front-row seat to breathtaking sunsets every day. The expansive private yard spans 166.36 feet in depth, framed by hedges for seclusion while opening at the back to showcase stunning lake views.Mature gardens add natural beauty throughout the property. A charming boathouse and waterside deck PropTx Innovations Inc. assumes no responsibility for the accuracy of any information shown. Copyright PropTx Innovations Inc.2025Roomsprovide the perfect spot to take in the scenery and enjoy life by the water. The full, finished Bunkie,complete with heat and hydro, offers a versatile additional living space whether you envision it as a cozy guest suite, a private retreat, or a relaxing home office. Plus, an additional outbuilding, currently used as a small art studio, offers a peaceful workspace with inspiring views right over the lake. This inviting 2-bedroom, 1-bathroom waterfront bungalow in Beaverton offers serene water views from both the great room and kitchen, creating a picturesque and peaceful living space. The primary bedroom features its own sunroom with walkout access to the back deck and water perfect for quiet mornings. This is your opportunity to embrace lakeside living with endless possibilities. Don't miss this slice of paradise! (id:60626)
RE/MAX Crosstown Realty Inc.
1069 Forden Place
Kamloops, British Columbia
Welcome to this stunning 6-bedroom, 3-bathroom home with a legal 2-bedroom suite, located in the desirable Hudson’s Ridge neighborhood just below Thompson Rivers University and minutes from Downtown Kamloops and Sahali shopping. This fully finished home offers a bright open-concept layout with engineered hardwood floors, 9’ ceilings, and a spacious living room featuring a recessed ceiling and a custom fireplace. The modern kitchen is equipped with quartz countertops, a gas range, large island, and built-in pantry, while the dining area includes a built-in coffee bar/wine rack and opens to a private fenced backyard with artificial turf—perfect for relaxing or entertaining. The primary bedroom includes a walk-in closet and a luxurious ensuite with double sinks and a tiled shower. Two additional bedrooms, a full bathroom, and a large laundry room with stone counters complete the main floor. The legal 2-bedroom suite below has 9’ ceilings, an open layout, its own laundry, separate heating, and private entrance—ideal for extended family or rental income. Recent upgrades include solar panels, EV charger, built-in microwave, glass shower doors, keyless entry, security cameras, and two storage sheds. The low-maintenance yard is wired for a hot tub, and the extra-wide paving stone driveway provides plenty of parking. Home offers exceptional quality, flexibility, and a prime location close to schools, shopping, and all amenities. All measurements are approximate and should be verified by the buyer if important. (id:60626)
Century 21 Assurance Realty Ltd.
202 1033 Marinaside Crescent
Vancouver, British Columbia
A PRIVATE 300 sqft patio all to yourself on Marinaside! After that it is over 100k of renovations. Experience luxury in one of Vancouver´s most sought-after waterfront communities. Rarely available 2-BED + DEN on Marinaside in Yaletown boasting indoor-outdoor living with a patio surrounded by greenery, perfect for unwinding by the seawall. Upscale finishes throughout: stunning Italian large-format tile in the bathrooms, heated floors, a spa-inspired rain shower, deep soaker tub, custom vanities, engineered hardwood flooring, quartz countertops/backsplash & bespoke wood doors. Located in a prestigious building, just steps to the marina, seawall & much more. This unit combines style & location, don't miss your chance! (id:60626)
Sutton Centre Realty
20 Mcfadden Drive
Springwater, Ontario
Executive 4+1 Bedroom 3 Bathroom Immaculate 2-Storey Family Home Located In The Heart Of Desirable Hillside Featuring A Spectacular Kidney Shaped In-Ground Pool & Private Backyard Paradise Complete W/Sleek Armour Stone & Impressive Hardscaping Surround & Located On Premium 126Ft X195Ft Over 1/2 Acre Fully Fenced Private Property. A Charming Covered Wrap Around Front Porch Welcomes You Inside To A Beautifully Finished & Well-Appointed Floor Plan Which Showcases A Sun-Filled Formal Dining Room & Family Room, A Gorgeous Open Concept Design Eat-In Kitchen/Living Room Combo Offering Stone Countertops, Ss Appliances, Several Large Windows & A Walk-Out To The Outdoor Entertainment Deck & Pool. The Living Room Boasts Hardwood Flooring, A Cozy Gas Fireplace & A W/O To The Enclosed Muskoka Room Which Is Roughed-In For Hot Tub. The King-Size Primary Suite Features A Newly Upgraded 5 Pc Spa-Like Ensuite Bath Which Offers Impressive Heated Floors, A Large Walk-In Glass Shower, A Gorgeous Soaker Tub & His and Hers Sinks. The Main Level Laundry Room Is Combined W/Mudroom & Includes Built In Access To An Oversized Double Car Garage/Man Cave Which Could Accommodate A Full Size Pick-Up Truck. Convenient Irrigation System Makes Watering A Breeze & The Stunning Landscape/Hardscape Features Around The Exterior, Including A Luscious Vibrant Veggie Garden At The Top Of The Hill Ensure Maximum Use Of Outdoor Space. Mature Cedar Hedges Provide Plenty Of Privacy. Located Close To Hwy 400, Commuter Routes, Prestigious Golf Course, Ski Resort, Peaceful Nature Walking Trails, Snowmobile Trails, All Amenities & So Much More!! Meticulously Maintained & Exudes True Pride Of Ownership Throughout! Over 3,218 Total Finished Sq/Ft. 4 Bedrooms Plus Office. (id:60626)
RE/MAX All-Stars Realty Inc.
25 Stanley Street
Prince Edward County, Ontario
What if your dream getaway could also pay for itself? This Bloomfield beauty blends countryside comfort with cash flow clarity, a rare find in the heart of Prince Edward County. This historic, renovated farmhouse is a unique fusion of historic charm and modern ease. Minutes from the famed Sandbanks Provincial Park and perfectly positioned between the culinary hubs of Wellington and Picton, this property offers the best of County living, serene, stylish, and income-generating. Step inside and fall in love with the original wide plank wood floors, soaring vaulted ceilings, and exposed beams that tell stories of a simpler time, now beautifully reimagined for today. Every corner whispers character, from the cozy, sun-drenched nooks to the updated finishes that blend seamlessly with rustic textures. Outside, a deep private lot stretches far from the road, providing a sense of quiet retreat. Unwind in the screened-in porch or under the stars in your private hot tub. Whether you're sipping morning coffee or hosting al fresco dinners, the property is designed for slow moments and memorable gatherings. This isn't just a dream home; it is a proven performer, a rated 4-bedroom, whole home STA-licensed property that is cash flow positive with current bookings ready for you to start earning from Day 1! Whether you're looking for a seco9ndary residence, a weekend getaway, or an investment, THIS IS IT! (id:60626)
Chestnut Park Real Estate Limited
7 Garbutt Crescent
Collingwood, Ontario
DESIGNER FINISHES, FAMILY-SIZED SPACE, BACKING ONTO A PARK WITH A BACKYARD BUILT TO WOW! Think executive-style living, exceptional finishes, a spacious interior, and a backyard haven with a deck, wood gazebo, hot tub, and no direct rear neighbours backing onto a park - this one has it all! Located in the sought-after Mountaincroft neighbourhood of Collingwood, this beautifully maintained home backs directly onto Mountaincroft Park and playground, offering a family-friendly setting. Enjoy four-season living with Blue Mountain Resort, Georgian Bay, beaches, golf, hiking, Scandinave Spa, and downtown shops and dining just minutes away. Designed with coastal flair, the home features a gabled roofline, a blue exterior, a double garage with an inside entry, manicured gardens, a covered front porch, and double front doors with a transom window above. Built in 2015, the property offers over 2,100 sq ft of space, featuring cohesive finishes, modern lighting, and stylish decor. The living room features a gas fireplace, custom-built-ins, a TV niche, display shelving, accent lighting, and oversized windows. The showstopping kitchen presents white shaker cabinets, granite counters, a subway tile backsplash, stainless steel appliances, including a gas stove, an oversized island with seating, and a double-garden door walkout. A defined dining area adds warmth with board-and-batten detailing and statement lighting. Appreciate the convenience of main floor laundry, complete with storage cabinets and a sink. Upstairs, the generous primary suite features a walk-in closet, a board and batten feature wall, a sitting area, and a luxurious 5-pc ensuite with a dual vanity, soaker tub, and a large glass-walled shower. Three additional bedrooms are tastefully decorated and share an oversized 5-pc bathroom. The fenced, landscaped backyard is the ultimate escape with a hot tub, wood gazebo, gas BBQ hook-up, and a large deck. Rarely offered and impossible to forget - make it your #HomeToStay! (id:60626)
RE/MAX Hallmark Peggy Hill Group Realty
7 Bannister Road
Barrie, Ontario
Luxury Living in Barrie's South End! Welcome to this exceptional all-brick 2-storey home offering 2,812 sq. ft. of meticulously upgraded living space, nestled in one of Barries most sought-after south-end communities. Located just minutes from the GO Station, top-rated schools, shopping, and all major amenities this is the perfect blend of location and lifestyle.Inside, you'll find 9 ft ceilings on the main floor, upgraded 8 ft doors, engineered hardwood flooring, and $25K in elegant crown mouldings. The heart of the home is a spectacular $60K custom kitchen featuring $45K in high-end Thermador appliances designed for both everyday living and upscale entertaining. All 4 generously sized bedrooms offer walk-in closets with custom organizers providing luxury, convenience, and plenty of storage. With 3.5 beautifully appointed bathrooms and a 2nd-floor laundry room, this home is designed for comfort and functionality.Enjoy thoughtful extras like built-in speakers, sound insulation between floors and most walls, and a fully insulated/drywalled double garage with inside entry. The exterior is equally impressive with $30K in interlocking stonework, giving the home strong curb appeal and low-maintenance outdoor living.This is a rare opportunity to own a turnkey, move-in ready home with top-tier finishes in an unbeatable location. Book your private tour today you wont want to miss it! (id:60626)
Keller Williams Experience Realty
46236 Tournier Place, Promontory
Chilliwack, British Columbia
ONE OF A KIND 5 + DEN BDRM FAMILY HOME w/ 2 BDRM RENTAL SUITE sitting on a manicured VIEW LOT w/ RV PARKING! Located on prestigious Tournier Place, this home is walking distance to Promontory Elementary, multiple trail heads, and 5 minutes to Garrison Crossing. GRAND main floor w/ vaulted ceilings, spacious kitchen w/ SS appliances & shaker cabinets, & access to a large front patio w/ valley views. Head to the upper floor for 3 bdrms, 2 bathrooms, & the laundry! ENCHANTING BACKYARD w/ garden beds, greenhouse, and HOT TUB w/ enclosure- fabulous year round enjoyment! Lower entry level w/ welcoming tiled foyer & access to the SELF CONTAINED 2 BDRM IN-LAW SUITE w/ private laundry, full kitchen, & private side entrance. This is a FABULOUS DEAL in a FABULOUS NEIGHBORHOOD! * PREC - Personal Real Estate Corporation (id:60626)
RE/MAX Nyda Realty Inc. (Vedder North)
7 Bannister Road
Barrie, Ontario
Luxury Living in Barrie's South End! Welcome to this exceptional all-brick 2-storey home offering 2,812 sq. ft. of meticulously upgraded living space, nestled in one of Barries most sought-after south-end communities. Located just minutes from the GO Station, top-rated schools, shopping, and all major amenities this is the perfect blend of location and lifestyle.Inside, you'll find 9 ft ceilings on the main floor, upgraded 8 ft doors, engineered hardwood flooring, and $25K in elegant crown mouldings. The heart of the home is a spectacular $60K custom kitchen featuring $45K in high-end Thermador appliances designed for both everyday living and upscale entertaining. All 4 generously sized bedrooms offer walk-in closets with custom organizers providing luxury, convenience, and plenty of storage. With 3.5 beautifully appointed bathrooms and a 2nd-floor laundry room, this home is designed for comfort and functionality.Enjoy thoughtful extras like built-in speakers, sound insulation between floors and most walls, and a fully insulated/drywalled double garage with inside entry. The exterior is equally impressive with $30K in interlocking stonework, giving the home strong curb appeal and low-maintenance outdoor living.This is a rare opportunity to own a turnkey, move-in ready home with top-tier finishes in an unbeatable location. Book your private tour today you wont want to miss it! (id:60626)
Keller Williams Experience Realty Brokerage
7 Metamora Crescent
London North, Ontario
Nestled among mature trees in the sought-after Orchard Park neighbourhood, this stone-faced home combines country charm with modern living. Set on a beautifully landscaped 100-foot frontage lot, it offers five bedrooms, four bathrooms, and a stunning 32'-wide deck overlooking a wooded ravine.The main floor features front living room with gas fireplace (currently set up as a spa), dining room, family room (second gas fireplace) opening up to the kitchen, sunroom with sky lights and 180 degrees of ravine views, primary bedroom and secondary bedroom. Original oak hardwood flooring throughout the majority of the main level. The majority of the windows have exterior insulated rolled shutters. Two separate stairways take you to the recently (2022) renovated lower level with new insulation and windows in each of the three bedrooms, updated pop lights throughout, water proofing beneath the sunroom, new sump pump and a modern 4-piece bathroom. The rec room includes the third and last gas fireplace to keep you cozy. Additional highlights include a 40-jet Hydro hot tub , a lifetime-warrantied interlocking metal shingle roof, heritage reclaimed pine woodwork, and a large double-car garage with an extra shop in the back. Located close to Western University, Medway Valley Trails, parks, and top-rated schools, this home offers the perfect blend of nature, luxury, and convenience. (id:60626)
Sutton Group Preferred Realty Inc.

