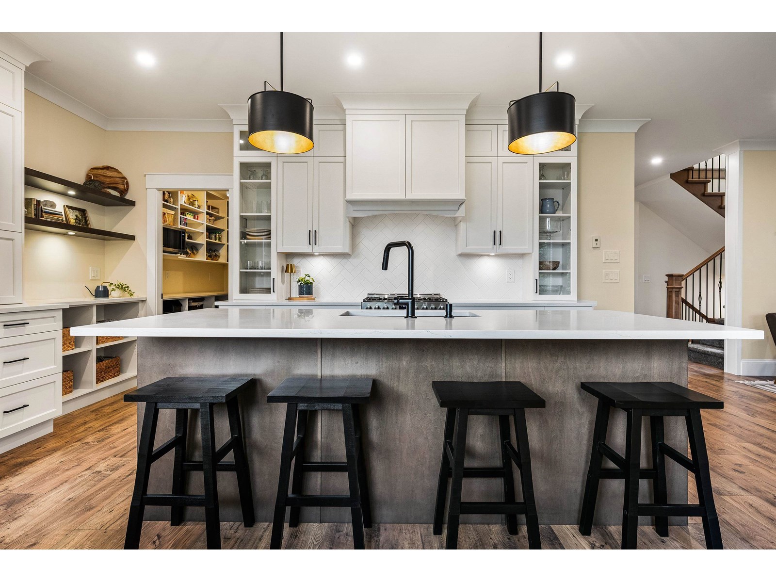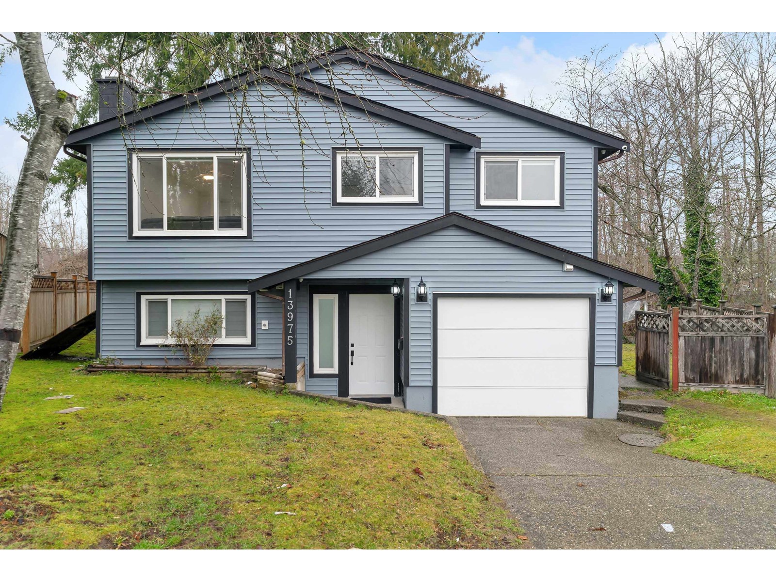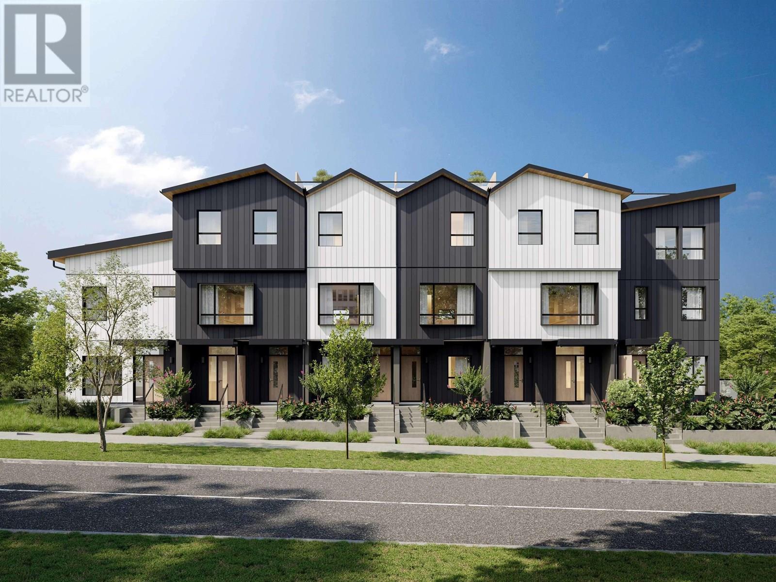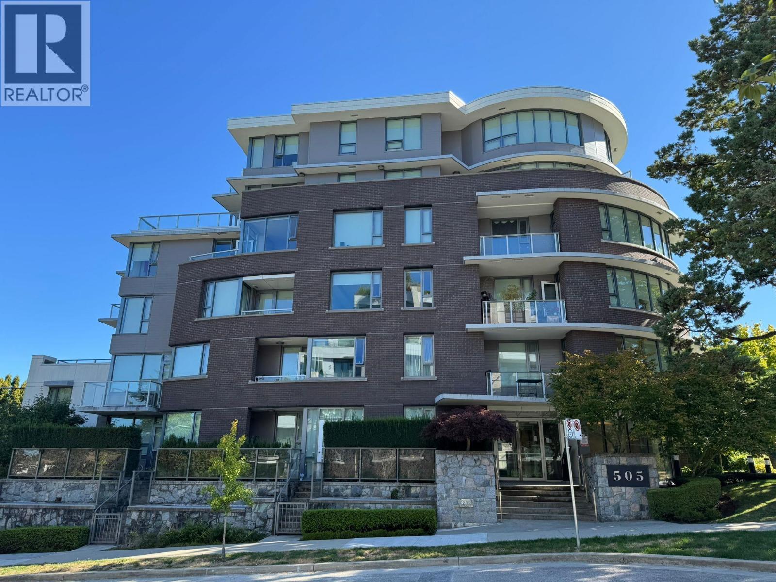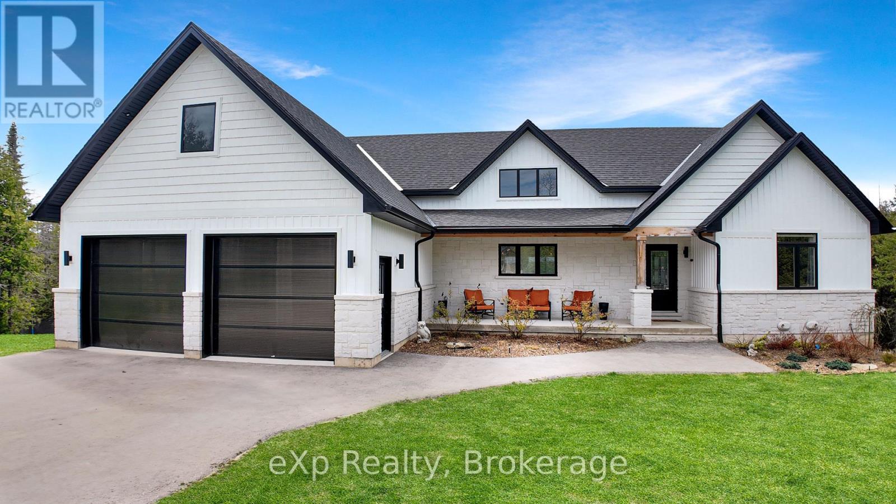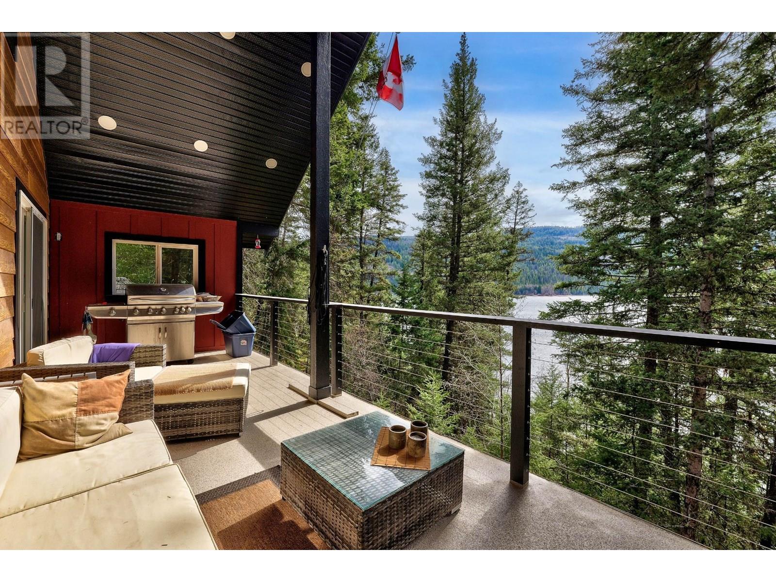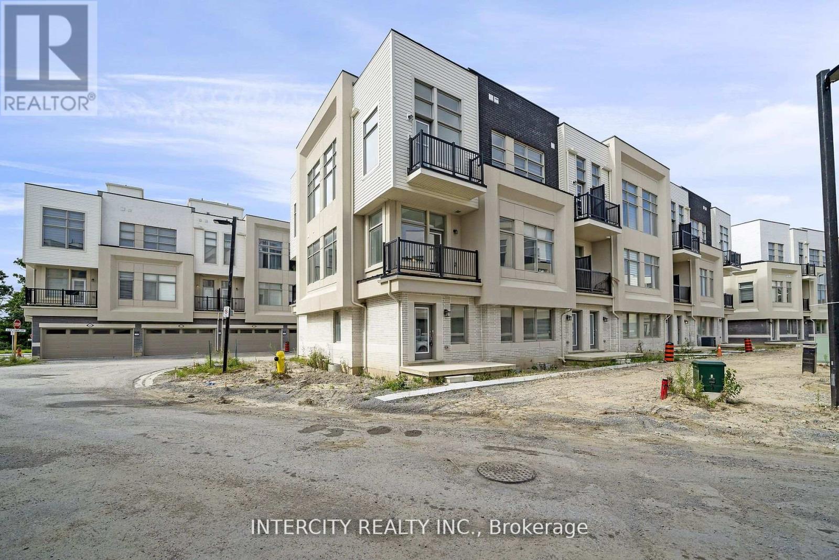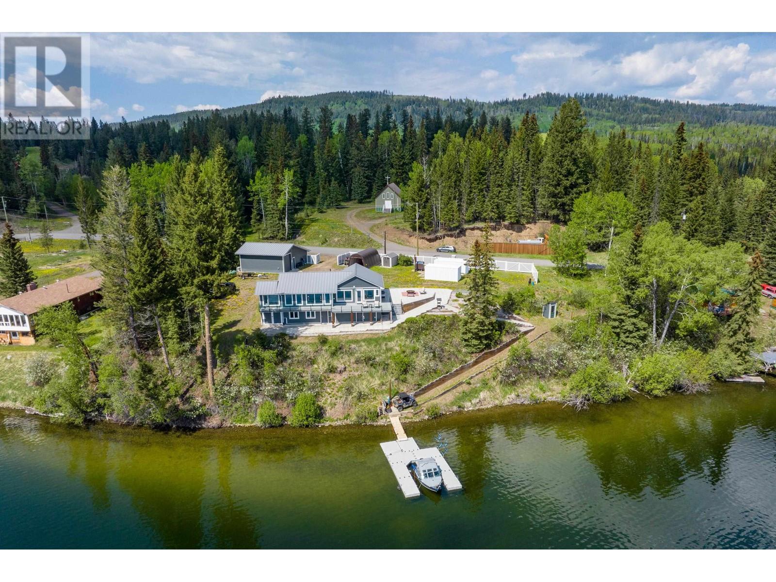6 46379 Uplands Road, Promontory
Chilliwack, British Columbia
This beautiful two-story home w/ a WALK-OUT BASEMENT is perfectly positioned at the end of a QUIET CUL-DE-SAC, offering PRIVACY & a SPACIOUS YARD. The bright & open-concept main floor showcases a stunning kitchen w/ CUSTOM CABINETRY, CROWN MOLDING, & HIGH-END APPLIANCES. The living room features a cozy gas fireplace, while the dining area is ideal for gatherings & offers seamless access to the LARGE PARTIALLY COVERED PATIO"”perfect for enjoying the VIEWS & overlooking the yard. Upstairs, you'll find 3 bdrms, including the primary suite w/ its own gas fireplace, a walk-in closet, & an ensuite w/ a soaker tub & double sinks. An additional room adds flexibility as a home office or 4TH BDRM. The FULLY FINISHED GROUND-LEVEL WALK-OUT BASEMENT is filled w/ natural light & offers SUITE POTENTIAL! * PREC - Personal Real Estate Corporation (id:60626)
Century 21 Creekside Realty (Luckakuck)
Homelife Advantage Realty (Central Valley) Ltd.
13975 80b Avenue
Surrey, British Columbia
Nestled in the desirable Bear Creek neighborhood, this fully renovated home blends modern upgrades with a spacious design for effortless living. Completely updated inside and out in 2024, it boasts a brand-new kitchen, upgraded flooring, stylish lighting, and more, ensuring a move-in-ready experience. The private fenced yard offers a serene retreat, with a generously sized backyard ideal for entertaining or relaxing. Adding to its value, the property includes mortgage helpers with separate laundry, making it a fantastic investment opportunity. Situated close to parks, schools, shopping, and transit, this home provides the perfect balance of comfort and convenience. Don't miss out-this one won't last! (id:60626)
Exp Realty Of Canada
125 Links Drive
Amherstburg, Ontario
Custom designed brick & stone beauty with 18' & 14' ceilings on the main floor and over 3,100 sq ft of elegant living space plus a fully finished basement. Hardwood and ceramic flooring throughout. Main floor primary suite features a walk-in closet with built-in organizers and a 5-pc ensuite with Jacuzzi tub. Enjoy formal dining, main floor laundry, and a Juliet balcony overlooking the grand living room. Upstairs offers two spacious bedrooms with a recently updated Jack & Jill bath. The lower level includes a second kitchen with granite counters, stainless steel appliances, and abundant storage. Outdoors boasts a covered porch and large concrete patio. Too many features to List - this stunning home truly has it all! Call to book your personal showing today. (id:60626)
RE/MAX Preferred Realty Ltd. - 586
4805 Laurel Street
Vancouver, British Columbia
Centrally located in Vancouver's prestigious Westside blooms Lotus, a curated collection of eight 2 & 3 bedroom garden suites & townhomes. Meticulously crafted, these luxury homes offer the highest quality materials accessorized with top-of-the-line finishes. Functional kitchens come with 30" integrated Miele appliances and satin finished faucets. These expansive floorplans welcome a flood of natural light with ceiling heights up to 9' and sizable bedrooms fit for a king. Ensuites feature elegant floating vanities, deep soaker tubs, and elegant Crosswater hand wash and rain shower heads. Year round comfort is guaranteed with heating and cooling fueled by heat pumps. Homes come with secured underground parking with lv2 EV charging & storage. Brought to you by P Square. Open Sat/Sun 2-4pm (id:60626)
Rennie & Associates Realty Ltd.
Lot 90 Gilham Way
Brant, Ontario
ASSIGNMENT SALE, in the newly developed Paris Riverside neighbourhood in Brant County. Being Built by FERNBROOK Homes by end of 2025, this Modern Camino model offers 3,106 sq ft of living experience for your family, with 4 spacious bedrooms and 3 bathrooms featuring 9 Ceiling and Hardwood Flooring on Main Floor, added Appliances package. This home will be situated on a premium Pie lot, with a sprinkler system in place. This family-friendly neighbourhood is just minutes from downtown Paris, beautiful parks, and all the amenities Paris has to offer. Also, easy highway access for commuters. Don't miss the opportunity to own a stunning detached home in charming town of Paris! (id:60626)
Gate Gold Realty
202 505 W 30th Avenue
Vancouver, British Columbia
Welcome to the EMPIRE AT QE PARK! A prestigious concrete midrise building located at Cambie Corridor, right next to QE Park. This bright South facing 2 bedroom unit offers an open living / dining room, laminate floors, A/C and fabric roller blinds. Spacious bedroom with walk-in closet. Kitchen featuring Miele appliances, full size gas stove, and hood fan. Great amenities include party room, well equipped exercise room, bike room, a large outdoor patio & terrace garden. Closed to Hillcrest Recreation Centre, Cambie Village and Oakridge Mall and King Edward SkyTrain Station. One secured parking stall & one storage locker included. (id:60626)
Magsen Realty Inc.
130 Louise Creek Crescent
West Grey, Ontario
Welcome to your dream home on 2.17 acres in a private, nature-rich subdivision overlooking protected Saugeen Valley Conservation wetlands. This custom-built 5-bedroom, 3.5-bath home was built by Stay Awhile Homes and offers over 3,800 sq ft of thoughtfully designed living space, including a bright open-concept main floor with cathedral ceilings, 2-storey windows, and a stunning view of the water from nearly every room. The kitchen features quartz countertops, an 8 foot island, and Barzotti-built cabinetry, while the luxurious primary suite boasts a spa-like ensuite and walk-in closet. Enjoy two additional bedrooms on the main floor and two more in the walkout basement, complete with a wet bar, woodstove, and rec room. Outside, relax on the glass-railed upper deck or concrete patio with no view of any neighbours. With access to trails, Boyd Lake, and a vibrant community association, this is the perfect blend of privacy, luxury, and lifestyle. (id:60626)
Exp Realty
153 Beachview Road
Kamloops, British Columbia
Discover the epitome of elegance at 153 Beachview Rd, a stunning rancher-style home nestled in the Rayleigh subdivision. This 15-year-old gem boasts a sprawling 2300 sqft main floor with an equally impressive finished basement. Step inside to find a grand living area with soaring 11-foot cathedral ceilings, rich hickory flooring, and custom fir trim and doors, creating a warm, inviting atmosphere. The gourmet kitchen is a chef's delight, equipped with high-end Viking appliances and designed for both family life and entertaining. The main level features three bedrooms plus a den, including a luxurious master suite with cathedral ceilings and a spa-like ensuite with a custom tile shower. The lower level offers polished concrete floors, a versatile media or recreation room, a full bathroom, and a convenient kitchenette. Comfort meets sophistication with the home’s in-floor radiant heating, supplemental forced air, central AC, and on-demand water heating. Outside, the private .33-acre lot features a breathtaking backyard oasis, complete with an in-ground pool, a quaint pool house with a bathroom, and a vast 20 x 16 covered deck for year-round enjoyment. Storage is plentiful with a spacious four-car garage and additional RV parking. Seize the opportunity to own a rare find in Kamloops, where luxury and lifestyle converge. Don't miss out on this incredible property! (id:60626)
Royal LePage Westwin Realty
14 Rebecca Court
Barrie, Ontario
The Perfect 4 Beds & 3 Bath Detached Home * Sought After Community of Painswick South * Massive Pie Shaped Lot * On a Private Cul De-Sac * Beautiful Curb Appeal W/ Brick Exterior * Rare 3 Car Garage Tandem * Extended Driveway * Enjoy Over 3,000 SQFT Living Space * Premium 9 FT Ceiling W/ Potlights Throughout Main * Functional Layout W/ Oversized Living Rm* + Family Rm* + Dinning Rm * Hardwood Floors Throughout * Upgraded Chef's Kitchen W/Granite countertop & Backsplash, S/S Appliances, Ample Storage * Large Centre Island * Gorgeous Private Backyard W/ Interlocked Stamped Concrete Patio * On Ground Heated & Salt Water Pool & Composite Deck * Hot Tub * Beautifully Landscaped* Primary Rm W/ Newer 5 Pc Spa Like Ensuite & Large Walk-In Closet & Seating Area* All Sun Filled & Spacious Bedrooms W/ Ample Closet Space * Main Floor Laundry Rm* Access to Garage From Main Floor * Spacious Basement W/ Upgraded Expansive Windows * Perfect Canvas to Finish To Your Taste * Mins to Top Ranking Schools * The GO Station * All Amenities and Entertainments * Easy Access to HWY 400* Perfect For all Families!! Must See!! (id:60626)
Homelife Eagle Realty Inc.
2486 Heffley-Louis Creek Road
Kamloops, British Columbia
Rare Lakefront Opportunity – 150' of Waterfront on Heffley Lake! Enjoy breathtaking views and direct lake access from this beautifully appointed 6 bed, 3 bath home with over 3,000 sq ft of living space, including a separate in-law suite/B&B. Features include a newer kitchen, updated bathrooms, flooring, rock feature wall, and stylish LED lighting throughout. Relax on your private dock, soak in the hot tub under the gazebo, or explore nearby trails – all just 7 minutes to Sun Peaks Resort and 30 minutes to Kamloops. Includes double garage, RV parking, and high-speed internet. This is country living at its finest, in a true four-season recreation paradise. Hike, bike, fish, ski, golf, or simply relax – all from your doorstep. Call today – flexible possession available! (id:60626)
RE/MAX Real Estate (Kamloops)
7 Albert Firman Lane S
Markham, Ontario
Buy Direct From Builders Inventory!! This Remarkable Brand New Never Lived In Corner Unit Fronting a Park. Your Kitchen Is The Perfect Space For Entertaining As It Connects To The Combined Living/Dining Space and the Expansive Great Room Creating An Inviting Setting for Gatherings with Family and Friends. Additionally, the Rooftop Terrace Offer a Perfect Spot for Outdoor Entertaining. Positioned for Convenience, this Home Sits Close to Schools, Bustling Shopping Centers, and Offers Seamless Access to Hwy 404 & Hwy 7. ***** PICTURE IS FROM SIMILAR HOME IN DEVELOPMENT ***** **EXTRAS** Home Covered Under Tarion Warranty (id:60626)
Intercity Realty Inc.
8046 N Bridge Lake Road
Bridge Lake, British Columbia
This Bridge Lake Waterfront Paradise Property is a remarkable estate offering a wide range of features and recreational activities. The property is situated on a south-facing 257' of waterfront, providing stunning lake views. Bridge Lake is known for its natural beauty and offers various activities throughout the year. The estate is situated on over one acre of land, offering ample space and privacy. This house features three bedrooms and three bathrooms providing comfortable living space. An added bonus is a luxurious four person sauna for those relaxing and enjoying those rejuvenating days. The open concept design ensures that every room in the house offers incredible lake views. Extensive renovations and upgrades have been carried out over the last decade including triple pane windows, 63 gallon hot water tank, RO system, laundry room, new flooring throughout, water filtration system, hydronic heating system, insulation, roof, siding, generator, and more. (id:60626)
Engel & Volkers Kamloops

