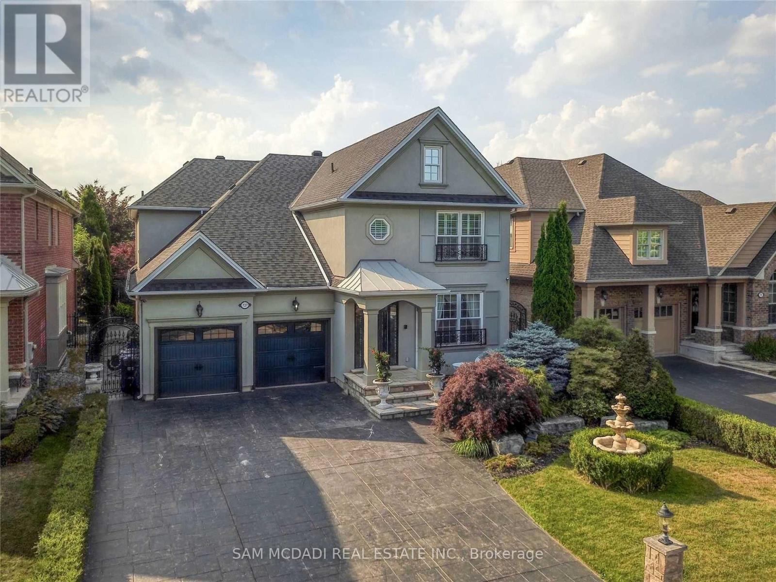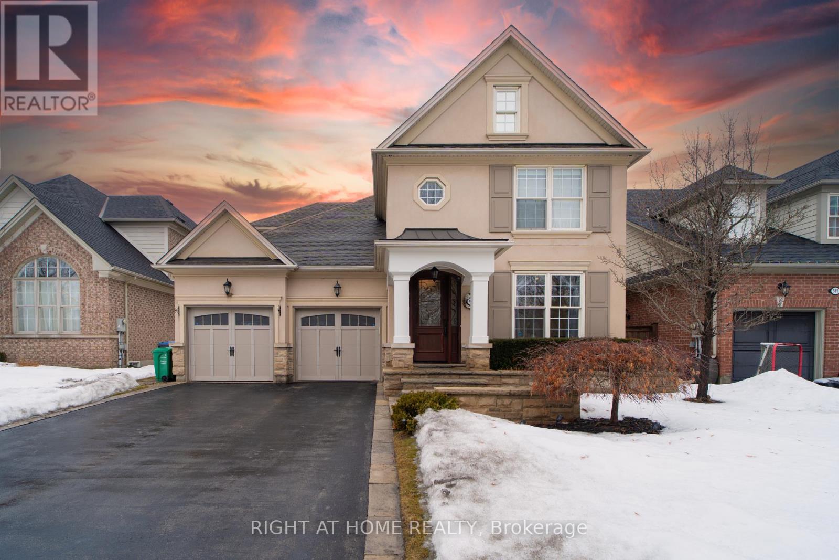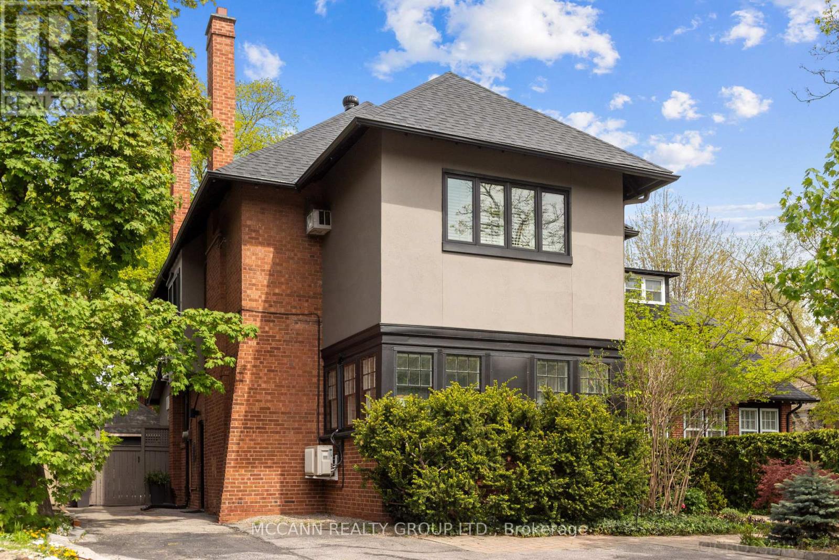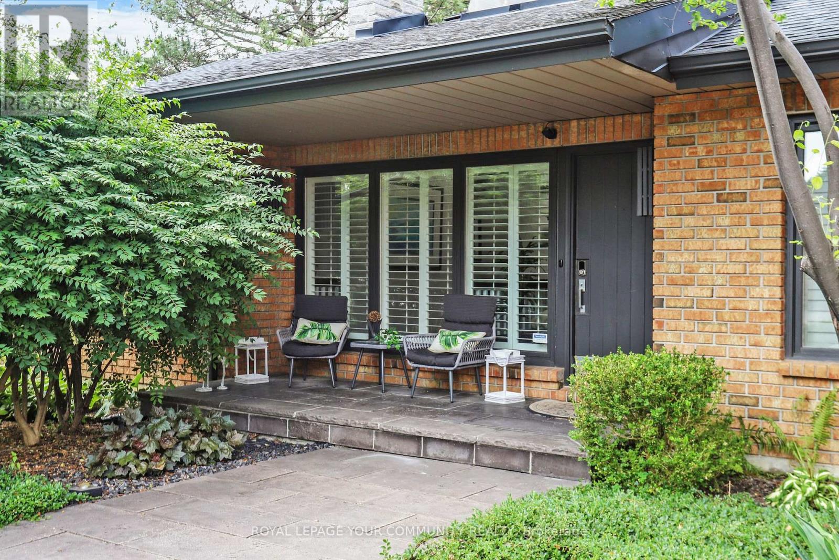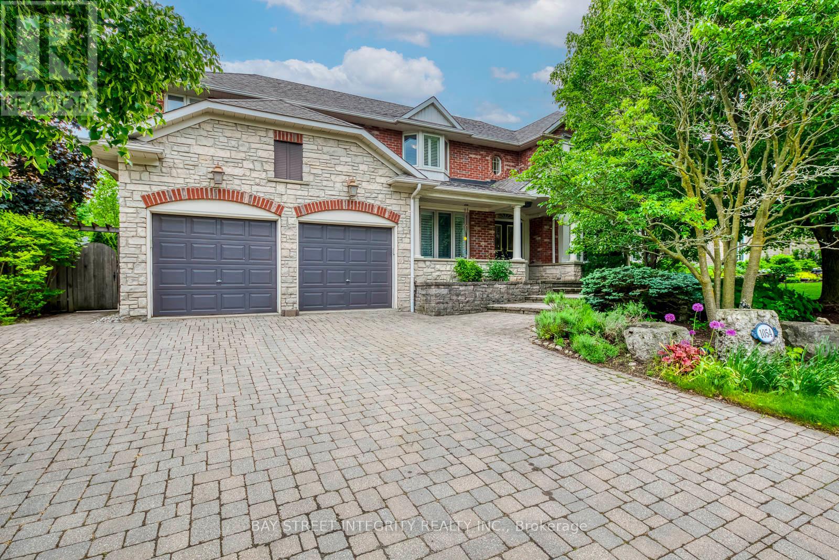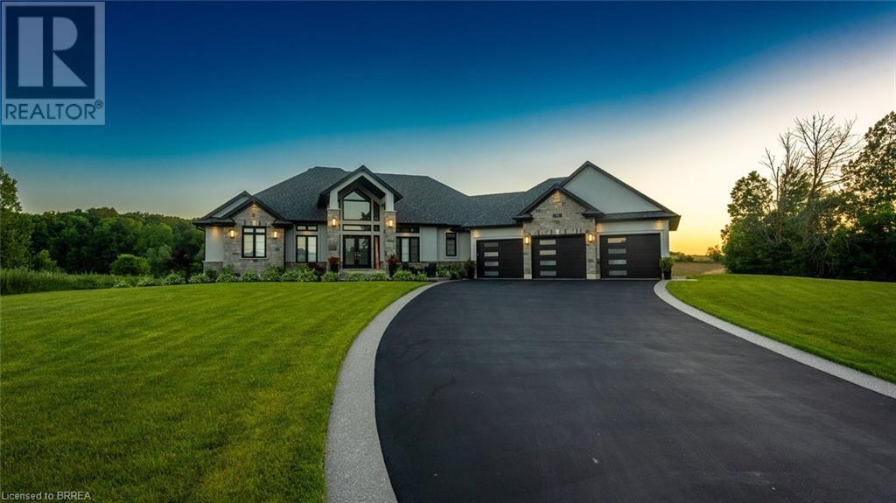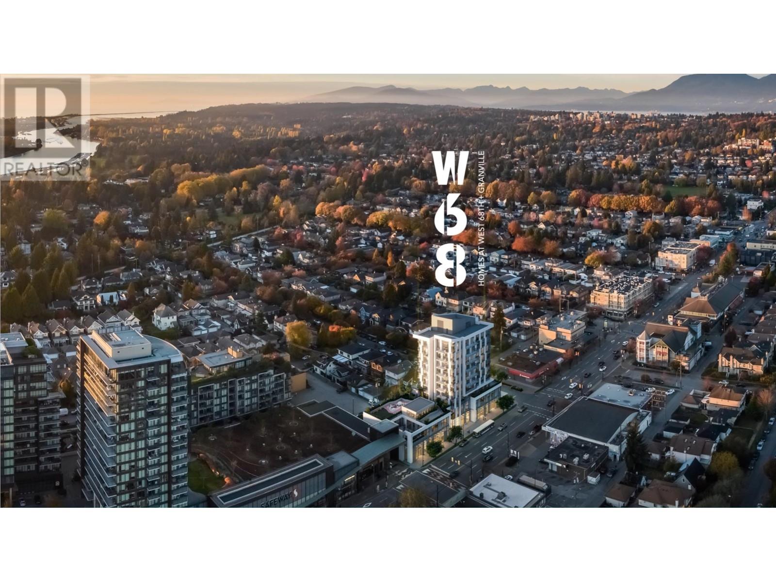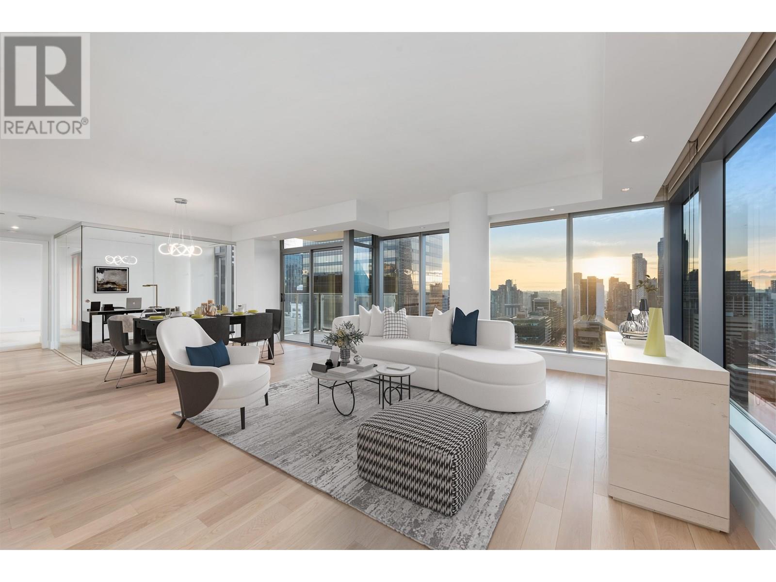727 Merlot Court
Mississauga, Ontario
Nestled within theluxury living in the prestigious Water colours community of Lorne Park.Exquisite Craftsmanship And Luxury Finishes 3205 Sqft +1251Sqft Professionally Finished Basement Equipped With Wetbar, Sauna& Wine Cellar. Large Principal Rooms And Entertainment Spaces. Luxurious Master Retreat With Spa Like 5Pc Ensuite. 2nd Bdrm W/Ensuite Wshrm. Bdrm 4 &5 Have Jac & Jill Wshrm.Crown Moldings through out & Pot Lights. An Inviting Family Room with a cozy gas fireplace, and a private main-floor office ideal for remote work from home.Enjoy The Privacy Of This Luxurious Backyard Oasis With Gazebo.Spectacular neighbourhood with a plethora of esteemed public and private schools and amenities, including: Port Credit and Clarkson Village's charming restaurants/boutiques, Rattray Marsh Conservation Area + a quick commute to downtown Toronto via GO Train or the QEW, + more! (id:60626)
Sam Mcdadi Real Estate Inc.
12834 232 Street
Maple Ridge, British Columbia
.52 ACRE DEVELOPMENT PROPERTY READY FOR BUILDING PERMIT Designated for CD -5-20. 3 story wood building Day Care on Ground floor and above 2 floors will fit 14 Units (2 & 3 Bedrooms Condos) with parking on surface and services on property line. This excellent property next to Yennedon Elementary School perfect fit for daycare. Walking distance to Golden ear Park, very close to Alouette Lake and all the amenities. Please do not walk on property without permission. (id:60626)
Sutton Group-Alliance R.e.s.
593 Renshaw Court
Mississauga, Ontario
This beautifully renovated home in Lorne Park features a spacious and open layout. The outdoorspace is perfect for relaxation and entertaining, offering a saltwater pool (motor replaced2024) with spillover spa, a cabana bar/lounge, and beautifully landscaped stone walkways,patio, and walls, all set among trees. The interior includes luxurious bathrooms with heatedfloors, quartz and granite countertops, and a kitchen with a large centre island and sixstainless steel appliances (3 years old only). The bright, expansive great room, main-flooroffice, and cozy fireplace create inviting living spaces. Custom soundproof insulationprovides privacy between the bedrooms and hallway, while the master bedroom boasts generousclosets. This home blends comfort and style, inside and out. (id:60626)
Right At Home Realty
1373 Avenue Road
Toronto, Ontario
Extensively upgraded Grand Century Home in coveted Lytton Park nestled on incredible 50 by 170 landscaped lot! This Gracious 4-bedroom, 3.5-bathroom 3000sq+ home is situated on an impressive lot with a large private drive featuring side parking pad for multiple vehicles, a large, detached garage, professionally landscaped gardens, and separate side entrance. This Georgian beauty offers a perfect combination of spacious family living and elegant entertaining, boasting three wood-burning fireplaces, leaded glass windows, crown molding, wainscotting, solid oak hardwood floors, and countless built-ins that seamlessly blend classic historical features with modern luxury. Expansive custom kitchen boasts soapstone counters & backsplash, custom cabinetry, high end appliances, island, sliding doors to a 3-season outdoor covered deck with sweeping views of the mature landscaped backyard. Relax in the expansive living room with custom built-ins flanking a wood-burning fireplace, or host dinners in the formal dining room, with extensive built-ins, elegant wainscoting, designer wall coverings and French doors opening onto the outdoor covered terrace. The main floor boasts a sun-drenched family room with wrap-around windows and a luxurious powder room. The two upper floors showcase four large bedrooms (3 king-size & 1 queen size), including a large primary suite featuring a walk-in closet room, wood-burning fireplace, sitting area and ensuite. The third floor bedroom with large windows, three skylights & large closet. Separate side entrance leads to a spacious, finished basement, a 3-piece bath, and laundry. Step outside to your own private oasis an incredibly deep professionally landscaped back garden with covered outdoor room, large stone patio area perfect for al fresco dining and winding paths through the lush private gardens. Enjoy access to top-notch schools including John Ross Robertson, Lawrence Park Collegiate, and Havergal. (id:60626)
Mccann Realty Group Ltd.
57 Laureleaf Road
Markham, Ontario
Rare Opportunity! Approximately 4100 Sqft Home Suited On 16167 Sqft Huge Lot Waiting For You To Build, Renovate Or Live In Prestige Bayview Glen Neighborhood! Surrounded By Multi Million Dollar Homes! Next To Bayview Golf & Country Club(One Of Canada's Top 100 Golf Course) , Top Schools And All Amenities! Quick Access To 407/404 **EXTRAS** All Electric Light Fixtures, Window coverings, Existing Appliances, All "As Is" (id:60626)
Prestigium Real Estate Ltd.
29 Curtis Crescent
King, Ontario
Nestled on a tranquil crescent in one of King City's most sought-after neighborhoods, this elegant bungaloft offers the perfect blend of luxury, comfort, and thoughtful design. With mature trees and thoughtfully designed landscaping, on a street known for its impressive homes and tranquil setting. The generous floor plan offers seamless flow, offering the ease of bungalow living with the scale and versatility of a larger home. Windows and skylights fill the home with natural light, and well-considered details create a warm and inviting atmosphere. The main floor features a serene primary suite with dual walk-in closets and a spa-like ensuite, while the upper level offers two additional bedrooms and a full bath, perfect for family or guests. Hardwood floors throughout the main level, where you'll also find a dedicated home office and a custom-designed entertainers kitchen with extended bar seating, and ample storage. Walk out to a spacious outdoor deck perfect for summer gatherings, complete with space for a BBQ, hot tub, and outdoor dining in a backyard lined with mature trees for privacy. Function meets style with a well-designed mudroom offering plenty of storage and convenient access to the oversized triple-car garage. The spacious driveway provides ample parking for family and guests alike, making this home as practical as it is beautiful. The finished basement includes a 5-piece bathroom, 3 bedrooms, and flexible living space, ideal for extended family or recreation. Located just minutes from top-rated schools, charming local shops, parks, and dining, 29 Curtis Crescent offers a rare combination of peaceful suburban living and close-to-it-all convenience. (id:60626)
Royal LePage Your Community Realty
21152 Kennedy Road
East Gwillimbury, Ontario
Exceptional Equestrian Estate on 50+ Acres of Pristine Countryside A Rare Opportunity on Kennedy Road! Offering an unparalleled blend of privacy, functionality, and natural beauty. Set back from the road with 675 feet of frontage, this one-of-a-kind property is ideal for equestrian enthusiasts, nature lovers, or those seeking a private rural retreat. At the heart of the estate is a remarkable Geohome, designed for energy efficiency and seamless integration with the surrounding landscape. The home features a main floor primary bedroom, two additional bedrooms on the second floor with a full bathroom, a finished walk-out basement, and breathtaking views of the property. The roof was replaced in the spring of 2019, ensuring peace of mind for years to come. Step outside to enjoy the inground saltwater pool (2006, as-is). Exceptional Equestrian Facilities: 16,800 sq. ft. indoor arena (built in 2008) featuring 14 stalls, storage areas, lockers, an additional laundry room, a heated wash station, a 100-amp panel, a hayloft, and a tack room. The arena is also equipped with a bathroom and its own septic system. Six spacious paddocks with electric fencing (as-is); three are equipped with run-in sheds, fresh water, and electricity for heating during colder months, ensuring horses can remain outdoors comfortably. An outdoor sand ring, ideal for training and riding. Original barn (built in 1990) with 4 stalls, a chicken coop, electricity, and water. Over a kilometre of private riding trails, offering endless opportunities to explore the serene countryside. Additionally, the property qualifies for the Managed Forest Tax Incentive Program, providing potential financial benefits to the new owner. This is a rare opportunity to own a premier equestrian estate in a coveted location. Dont miss your chance to experience the exceptional lifestyle this property offers! (id:60626)
Exp Realty
1054 Summit Ridge Drive
Oakville, Ontario
Welcome to this Stunning Custom Built home with large lot size in West Oak Trails. With Fabulous basement it's Approximately 4500 sqft Living Space! Around 20ft high ceiling makes the foyer luxurious and welcoming. Customized Wall painting. The Gourmet Kitchen combined with a breakfast Area and Walk Out to Deck. Finished Basement with built in Cabinets and fireplace offers a generous recreation room and an open concept area for home theater. One room in basement with closet and accessing the bathroom can be used as the fifth bedroom or home gym. Customized Cabinets in Garage offers more storage space. Professionally landscaped Backyard with Salt Water Pool and Built in Waterfall. Underground Sprinkler system both Front and Back yards. High Ranking Schools District. Great location and Just a few steps away from 16 Mile Creek and Trails. Mins Drive To Hwy 403, Glen Abbey Golf Course & Club, Oakville Trafalgar Memorial Hospital and schools. (id:60626)
Bay Street Integrity Realty Inc.
41 Ruijs Boulevard
Brantford, Ontario
Tranquility is defined as being “Free from Disturbance and no other phrase truly defines this home as perfectly as it does. Tucked away all by itself, in the most exclusive neighbourhood in all of Brantford, the Vallee Estates, there is no other property as private, luxurious and *tranquil* as this one is. We all live in the new world where home has become more than just a place to sleep- it’s become a place to LIVE, to entertain, to host and make memories in. Where you watch your kids grow and celebrate success together. Where you can't wait to get home after a long day, jump in for a swim and just melt into the backyard as you watch the sunset turn the sky on fire as it falls below the tree tops and you think to yourself: this is all mine.. you've made it, Welcome HOME to 41 Ruijs. Stepping into the front door, you’ll immediately notice the sky-high cathedral ceiling above you and the polished tile floors below you, and everything else you would come to expect from a home of this caliber. The open concept floor plan turns the living area into the heart of the home, equipped with a chef inspired kitchen, waterfall island, floor to ceiling decorative fireplace, herringbone dining room floor, breakfast nook, pantry, and walk-out to the floating covered patio. Flow inside and out during all the summer events, that your new house becomes THE destination for, all summer long. With over FIVE THOUSAND SQUARE FEET of living space and a fully finished walk-out basement, this space really feels like more than just a house. Throw open the doors, turn up the music, and walk out to the pool deck to jump right in. The walk out basement gives this house that 'resort' feel- and the feeling isn't wrong! Wrapped with hand scraped concrete, landscaping and scenic views, with the water sparkling all day long and the wind whispering stay home today you'll wonder how you ever lived anywhere else. Because this is *the place* that will make you feel like you’re finally HOME. (id:60626)
RE/MAX Twin City Realty Inc.
58 Ames Circle
Toronto, Ontario
Rarely Offered on the Beauty of Banbury! Perfectly Situated In Top-Rated Denlow Ps & York Mills School District, Well maintained Detached Family Home on one of quietest and most coveted stretches, 55 x 122 ft lot, A perfect blend of timeless design and layout, bright, spacious interior featuring a gracious living room, open-concept dining area, and a sun-filled family room with walkout to the backyard oasis, The eat-in kitchen is ideal for both family living and entertaining, overlooking a private, landscaped backyard, perfect for summer relaxation and gatherings, Functional-Convenient Main Flr Laundry Room With Access to Garage, Large Primary Bedrm W/4Pcs Ensuite & Walk-In Closet, The finished lower level includes a large recreation room, and additional storage, All windows changed in 2018, Triple-pane Insulated Glasses on Main Flr with Security Window Films. Close to Elite Private Schools: Crescent, TFS, Bayview Glen, and Crestwood. Conveniently close to major highways, TTC, Shops at Don Mills, Parks, and Hospitals. (id:60626)
Homelife Landmark Realty Inc.
Cru 3 8415 Granville Street
Vancouver, British Columbia
An Exceptional opportunity to acquire brand new West Side Vancouver commercial real estate assets.It is suitable for various commercial purposes, including law firms, education, finance, real estate, bank, healthcare, retail, etc. Suitable for both personal use and investors.This southern pocket of Granville Street is a serene and well-established residential neighbourhood with exceptional exposure to vehicular and pedestrian traffic. Located on the south end of Granville Street, the property is conveniently accessible from all other areas of Vancouver and is just minutes from Richmond, the Vancouver International Airport, Marine Gateway, and the Marine Drive Canada Line Station.Comprehensive Public Facilities includes ample parking spaces, electric vehicle charging stations, and convenient commercial entrances and exits. No foreign buyer tax, no vacant home tax, and no speculation tax.Estimated to be completed in Spring 2025. (id:60626)
RE/MAX Crest Realty
2301 667 Howe Street
Vancouver, British Columbia
Discover the Prestigious Private Residences at Hotel Georgia, an exquisite downtown oasis. This southwest corner unit with views of Downtown boasts 3 beds, 2.5 baths, and an office space. The gourmet kitchen features Miele appliances, a built-in coffee maker, and custom oak cabinetry. Newly installed hardwood floors in the living space and new carpets in the bedrooms. Retreat to the master bedroom with a walk-in closet and spa-like ensuite. Enjoy A/C and heating via an efficient heatpump system, 2 side by side parking spots, and amenities like a 24hr concierge, indoor spa, and gym that are shared with the Rosewood Hotel. Experience downtown living at its finest with shops, cafes, and restaurants at your doorstep. Book your private tour now for a glimpse of luxury and convenience. (id:60626)
RE/MAX Crest Realty

