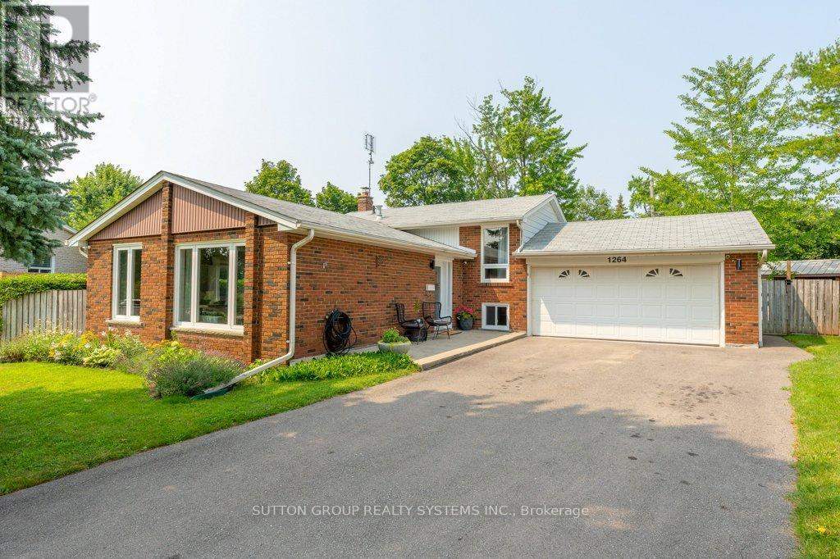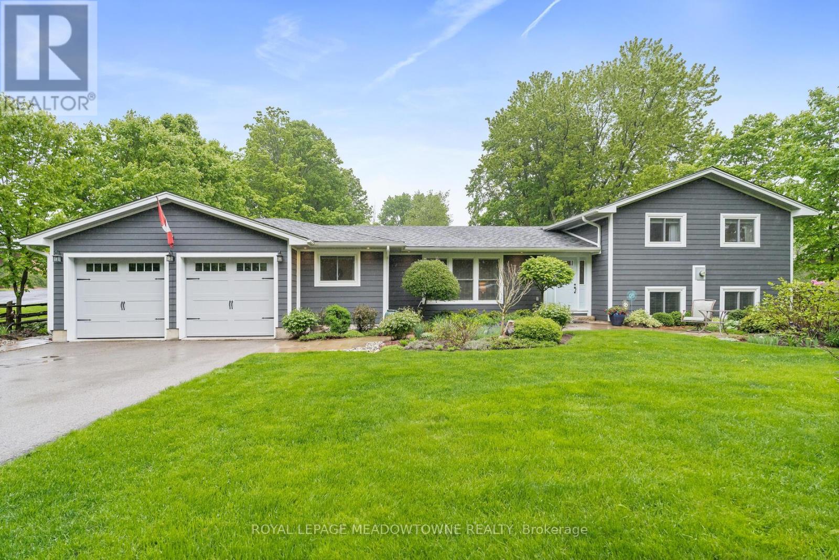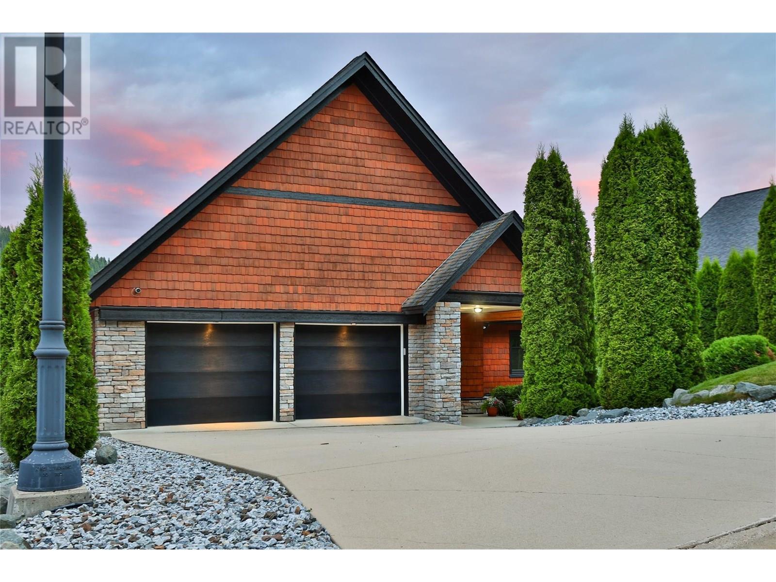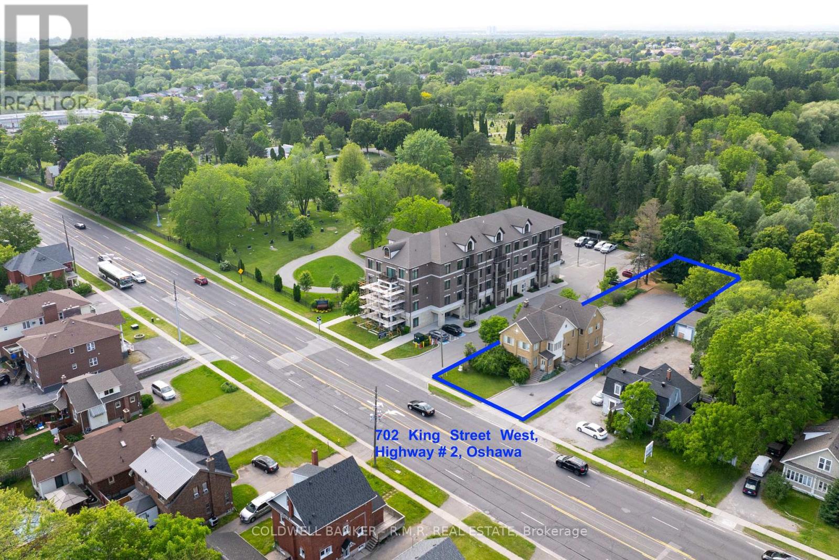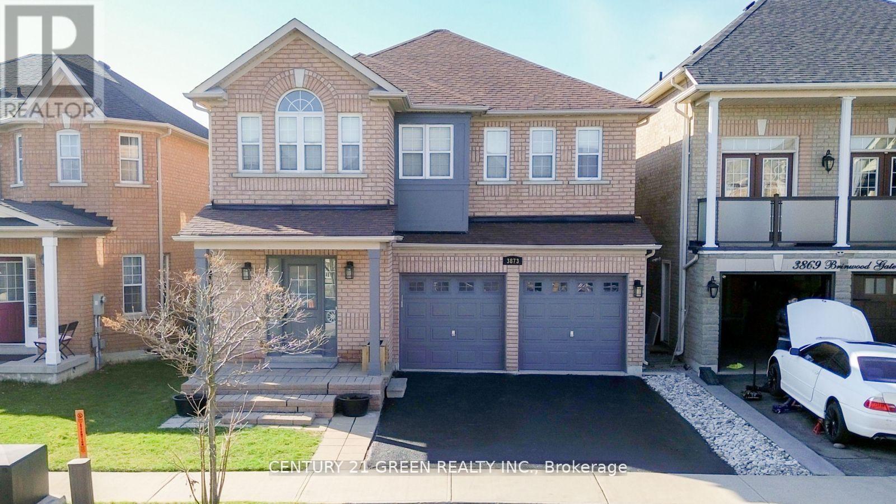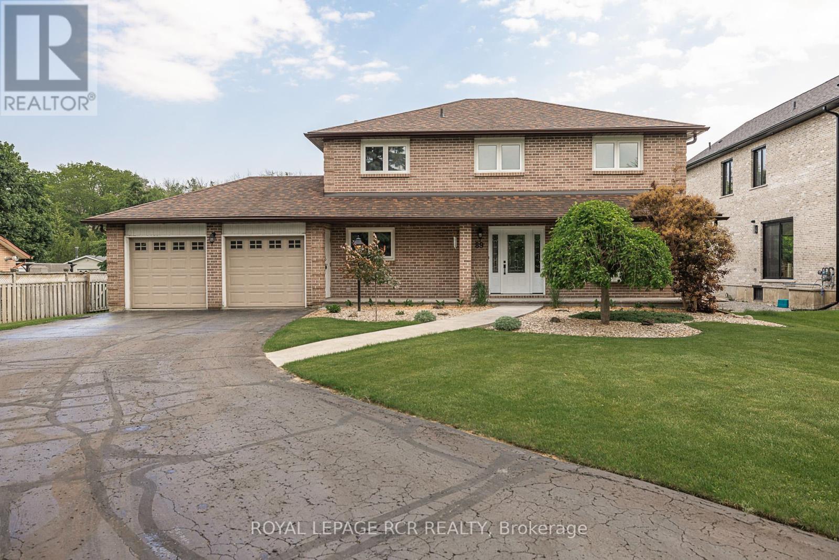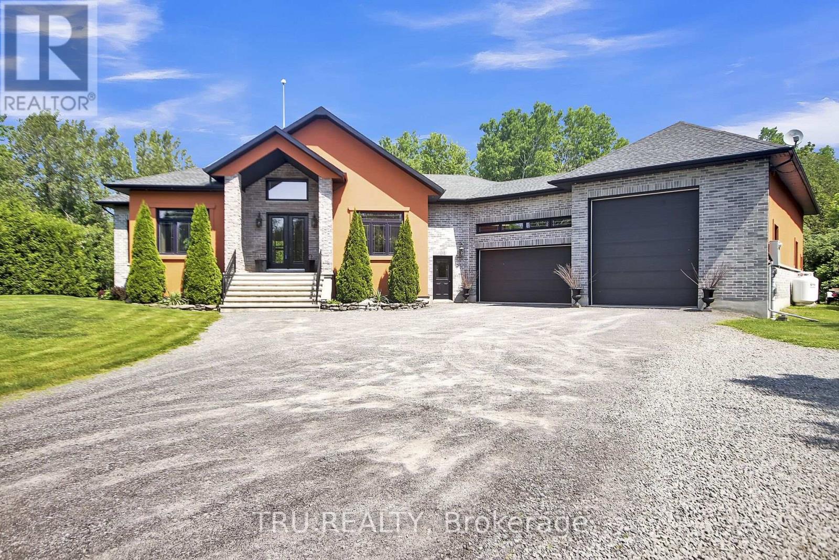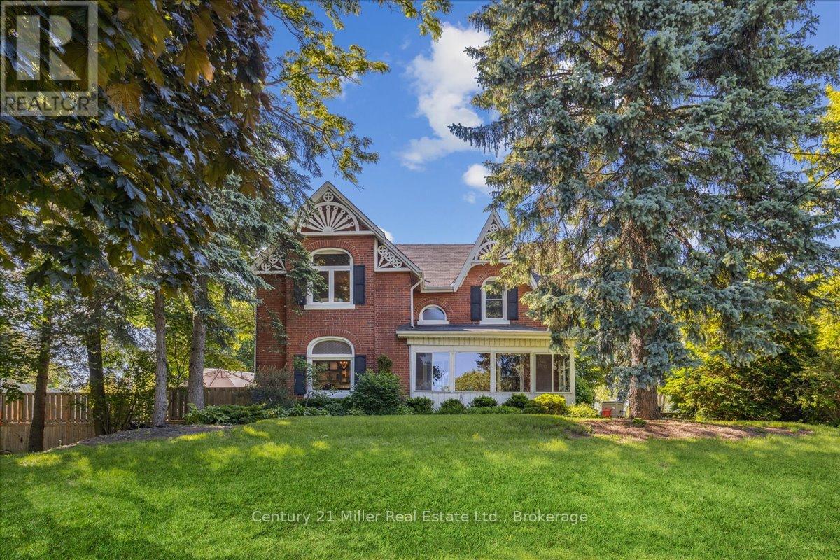41 Walter Tunny Crescent
East Gwillimbury, Ontario
Location, Location, Location, Welcome to this charming detached home situated On a Quiet, Child-Safe Street,Corner Detached Property In Hometown Sharon. Open Concept With Lots Of Natural Sunlight, Smooth Ceiling On Main Fl, Hardwood Flooring, Kitchen Upgraded Quartz Countertop,Modern Family Size Kitchen W/Upgraded Cabinetry, Stainless Steel Appliances, California Shutters Thru-Out, Featuring numerous upgrades, this corner-lot home offers unobstructed park views from the front yard. With abundant natural light throughout, the house also boasts a lookout basement with enlarged windows for added brightness.Much More! Minutes To 404 And Go Station, Schools, Park, Restaurant, Community Centers And Entertainment. (id:60626)
Exp Realty
1264 Landfair Crescent
Oakville, Ontario
Impeccably renovated from top to bottom, the home combines contemporary elegance with superior attention to detail. !Nestled on a private, pie-shaped lot in the highly desirable Falgarwood community in this home every detail has been thoughtfully designed to combine comfort and style , creating a sophisticated living environment. As you enter, the welcoming foyer greets you with a custom wood slat accent wall and a spacious double closet, the space opens into an impressive open concept living, dining and kitchen area the true heart of this home, all highlighted by stunning, heated herringbone hardwood floors, the smooth ceilings and plenty of pot lights, that add warmth and elegance to the space. A new custom kitchen is a true chefs dream, featuring quartz countertops, waterfall island, and stainless steel appliances. Perfect for entertaining, the kitchen opens directly to the large deck, ideal for dining or relaxing outdoors in privacy. Upstairs, you'll ascend beautiful wood steps complemented by sleek new glass railings, creating a bright and open feel. Three spacious bedrooms , each filled with ample natural light, a luxurious 5pc bathroom with separate glass enclosed shower, bathtub, showcasing tasteful tile work.The lower level is designed for comfort and entertainment, offering a cozy family room with a wood-burning fireplace as the main focus, a wet bar adds to the space's functionality,making it the perfect area for movie nights or hosting guests. A renovated 3-piece bathroom include a sleek glass enclosed shower, tasteful tile work and high quality fixtures. While the 4th bedroom or home office offers flexibility to suit your family's needs.This home is renovated for modern living and has energy-efficient LED pot lights, and smart Wi-Fi light switches, allowing you to control your lighting with ease.Perfectly located,walking distance to parks, trails, schools, and public transit, Oakville GO Station just minutes away. (id:60626)
Sutton Group Realty Systems Inc.
13609 Sixth Line
Halton Hills, Ontario
Picture perfect in Halton Hills. Gorgeous country home in mint condition and meticulously cared for with beautiful gardens and tons of curb appeal. Open concept kitchen with corian counters, stainless steel appliances and breakfast bar. Three bedrooms up with 4-piece and one conveniently located on the main floor with another full bathroom. Ideal set up for an elderly parent! The lower level is finished plus there is a huge and very useful crawlspace for your storage. An oversize two-car garage leads to the mudroom with laundry and large closet space. Beautiful views from every window. The backyard features a fabulous deck with a hot tub and a large pretty shed for all your toys. Shingles (2016), furnace, windows, air conditioner (2013) & Water heater and water softener (2023). Addition built in 2016. Extras include Acacia wood flooring, spray foam insulation, composite siding. It's just shy of 1/2 an acre. Ideally located close to Georgetown, Acton and minutes to the 401. Pride of ownership throughout. It's move-in ready and lovely! (id:60626)
Royal LePage Meadowtowne Realty
1009 Silvertip Road
Rossland, British Columbia
This exceptional 4 bedroom home offers quality, comfort, and a standout backyard retreat. The exterior construction is ICF Logix, and the exterior walls are 13.5 inches thick. The mechanical room houses a HRV system, hot water on demand, and a connected AC system. The exterior landscaping features a variety of attractive features, including trees, shrubs, flowers, and decorative rocks. Step inside through the front French doors to the main floor and find high-end finishes throughout, including solid maple hardwood floors, slate-tiled entry, and solid maple cabinetry. The spacious kitchen is a chef’s dream with granite countertops, a wall of pantry storage, a gas range, double ovens, granite countertop seating for five, and an open concept design that flows seamlessly into the dining and living areas. French doors leading to a covered deck with views of mountains and golf course. The main level also features a convenient laundry room, direct access to the insulated double garage and a serene primary bedroom with ample closet space and a spa-like ensuite with soaker tub, a walk-in slate shower and heated floors. Superior soundproofing between levels and interior walls ensures peace and quiet. Downstairs, the 12-foot ceilings create an airy feel, with a large rec room, two large bedrooms, a massive bathroom with double sinks and a large walk-in shower. From the recreation room, go through the double doors that open to a basement walkout of exposed aggregate concrete deck. Walk down staircase to your own private oasis with mature landscaping and a 40-foot x 20-foot inground swimming pool, all tucked behind a wall of towering cedars. This is perfect for relaxing or entertaining in complete seclusion. This home is designed for year-round enjoyment. Interior photos are available upon request. Don’t miss the opportunity to own a beautiful home only steps to Redstone Golf Course and five minutes to Red Mountain Ski Resort. (id:60626)
Century 21 Kootenay Homes (2018) Ltd
51 Weaver Drive
Ancaster, Ontario
Welcome to 51 Weaver Drive, in the heart of Ancaster Meadowlands where comfort, style, and location come together effortlessly. This spacious and tastefully updated family home is designed for everyday life. At its centre, a generous eat-in kitchen that sets the stage for home cooked meals and planning the days activities. Need space to gather? The formal dining room is ready for your next celebration, and the living room with gas fireplace is your go-to for evening wind downs. Upstairs, a versatile loft makes the perfect playroom, homework hub, or movie night lounge. With four oversized bedrooms including a dreamy primary suite that spans the entire back of the home, complete with walk-in closet, dressing room, and ensuite, there’s room for everyone to stretch out. Practical perks like a main-floor office, mudroom, and bedroom level laundry round out this functional floorplan. Outside, enjoy a fully fenced yard finished in elegant aggregate, complete with built-in irrigation for low-maintenance living. All this, just steps to Tiffany Hill School, parks, and Meadowlands shopping. 51 Weaver Drive delivers unbeatable value and the lifestyle you've been waiting for, don’t miss your chance. (id:60626)
Coldwell Banker Community Professionals
702 King Street W
Oshawa, Ontario
Welcome to an exceptional opportunity at 702 King Street West, Oshawa, Ontario. One of the City of Oshawa's most distinctive professional buildings. This 2 storey, approx. 2900 SqFt converted office space, seamlessly blends timeless architectural elegance with modern functionality. Set within a stately heritage-style structure, the property features tall ceilings and large windows which flood the space with natural light. The refined period details like the large baseboards, wood trim, classic main staircase and grand entrance lobby make a lasting impression. Thoughtfully reimagined for todays needs, this professional office interior boasts large and smaller offices and meeting areas. Ideal for Law Firms, Creative Agencies, Consultants and Medical Professionals. With its central location, ample parking, proximity to public transit, this turn key office conversion is perfectly suited for business looking to make a statement while enjoying the comfort and character of classic architecture. (id:60626)
Coldwell Banker - R.m.r. Real Estate
3873 Brinwood Gate
Mississauga, Ontario
Presenting a beautifully renovated 5+2 bedroom home backing onto serene green space, perfect for families or investors seeking space, comfort, and income potential. This property features approx 3,200+ sq ft of total living space, 9-foot ceilings on the main floor, a two-car garage, with driveway accommodating four vehicles with space for a fifth parked parallel. The fifth bedroom includes the flexibility to add an additional washroom, enhancing convenience and value. The new legally finished basement (2023) offers excellent rental potential with a separate entrance through the garage, a second kitchen/wet bar, and second laundry hookups. Recent upgrades include 72 LED pot lights (main floor and exterior, ESA-approved), a new furnace (2024), and a new AC, tankless water heater, and filtration system (2023). Outdoor living is effortless with a gas BBQ hookup in the backyard, while the 200 AMP electrical service ensures modern functionality. Ideally located in one of the top neighborhoods of Mississauga, near the new community centre at 9th Line, Ridgeway plaza, public library, parks, restaurants, shopping, major highways, and the GO Station, this home also sits within a top-rated school district. Move-in ready and packed with premium features, this is a rare opportunity to own a versatile property with both lifestyle appeal and investment potential. (id:60626)
Century 21 Green Realty Inc.
37 Rapids Road
Tweed, Ontario
Experience the best of rural living at 37 Rapids Road! A landscaped stone walkway leads to the custom-built 2021 bungalow offering 3900 square feet of finished living space, 3+1 beds and 3 full baths. Hardwood flooring flows throughout the main level with an open dining, living and chefs kitchen complete with thoughtful details. Adjacent to that youll find the butlers pantry with a sink and rough-in for main level laundry providing ample storage. The primary bedroom includes an enviable ensuite and luxurious walk-in closet. Downstairs youll find a versatile bright basement featuring sealed concrete floors, a wet bar, laundry, bedroom and elegant bathroom. Keep this dream recreational space for yourself or transform it into an in-law suite. Its all in the details: This home is fully-spray foamed to boost energy efficiency, equipped with a full-home backup generator and EV charging. The landscaped property includes a 50-year warrantied Timbertech PVC deck directly off the dining room for Summer meals, plenty of patio space and a 1500 square foot heated, spray-foamed garage/workshop with 14' ceilings. Down the road from the Trans Canada Trail and surrounded by nature - a fantastic location for outdoor enthusiasts. Just 5 minutes to Tweed for all your daily amenities, and 20 minutes to either Hwy 401 or Hwy 7. (id:60626)
Century 21 Lanthorn Real Estate Ltd.
89 Oriole Drive
East Gwillimbury, Ontario
Welcome to 89 Oriole Dr, a stunningly renovated 2-storey detached home nestled on a large lot in a quiet, family-friendly neighbourhood of Holland Landing. This 3-bedroom (plus potential 4th!), 3-bathroom residence offers 2229 sq ft of beautifully updated living space, perfect for growing families. As you step inside, you'll be greeted by a warm and inviting atmosphere. The spacious living room, featuring a bay window, crown moulding, and a built-in entertainment unit with a gas fireplace, is ideal for gatherings and creating lasting memories.The family room, with its bamboo flooring, large fireplace, and picturesque backyard views, provides a cozy space for relaxation. The heart of this home is the fully renovated kitchen, a chef's delight boasting stainless steel appliances, a center island with a breakfast bar, and a walkout to the expansive deck and backyard. Imagine preparing delicious meals while overlooking your private oasis, complete with vibrant flower gardens. Upstairs, the primary suite features a 4-piece ensuite bathroom, a walk-in closet, and a convenient makeup sink. The second floor also hosts a laundry room with cabinetry and a sink, which could easily be converted into a fourth bedroom, offering flexibility for your family's needs.The finished basement adds valuable living space, complete with a bar, perfect for entertaining friends and family. A heated 2 car garage provides secure parking and storage. A large, 22'x39' heated, detached workshop, enough room for four cars, plus a loft sitting room, is a dream come true for hobbyists, car enthusiasts, or those seeking a private workspace. The expansive backyard offers endless possibilities for outdoor enjoyment, from summer barbecues on the large deck to creating your own personal garden retreat.Located on a quiet street in a family-friendly neighbourhood, this is more than just a house; it's a place to call home. Don't miss this opportunity to own this exceptional property. (id:60626)
Royal LePage Rcr Realty
11073 Lawrie Crescent
Delta, British Columbia
Located in the Sunshine Hills neighbourhood of North Delta, this bright and spacious 4 bed- 2 storey home offers the perfect blend of comfort and community with future development potential.This home has a versatile layout ideal for families and can easily accommodate a growing family/multigen living or be suited to include a mortgage helper. In the front, the stepped garden invites you to sit and relax while the covered back deck overlooks a beautiful private yard featuring fruit trees & raised garden beds-an ideal retreat for gardening enthusiasts. Walking distance to Sunshine Hills Elementary and Seaquam Secondary and conveniently close to major routes, public transit, and Delta Watershed Park, this home has great accessibility. A rare opportunity for family living in a prime location! (id:60626)
RE/MAX Performance Realty
7909 Parkway Road
Ottawa, Ontario
Two complete residences under one roof! This rare multi-generational home sits on 5 private acres, offering two distinct living spaces. The upper level boasts soaring 11-ft ceilings, oversized windows, and an open-concept design. A chef's dream, the gourmet kitchen features high-end stainless steel appliances, a 5-burner range, granite counters, and a custom backsplash. The spacious living and dining areas flow seamlessly to a covered screened deck, perfect for enjoying nature. The primary suite includes a gas fireplace, a large walk-in closet, and a spa-like ensuite with a freestanding tub, custom shower, and separate toilet room. Two additional bedrooms, one with an ensuite, and a well-equipped laundry room complete the level. The lower level, accessible via a private entrance from the garage, offers 9-ft ceilings, engineered walnut floors, a full kitchen, living/dining areas, and laundry. Two oversized bedrooms feature walk-in closets, and a stylish bathroom includes a spacious shower. A massive 10-car garage provides endless possibilities for hobbyists, home businesses, or RV/boat storage. This extraordinary home blends luxury, functionality, and space truly a one-of-a-kind opportunity! (id:60626)
Tru Realty
585 Dundas Street E
Hamilton, Ontario
Welcome to the exquisite 585 Dundas Street East! This home boasts classic elegance and attention to detail, while preserving it's heritage and original charm. Entering through the front door, you will be greeted with a large foyer and 9' ceilings throughout the main floor! The spacious living room, dining room and kitchen are ideal for families and entertaining, with gorgeous hardwood floors, granite countertops and stainless steel appliances. The main floor continues on with an oversized family room, featuring a fireplace and perfect atmosphere for entertaining and cozy movie nights. Upstairs you will find 3 very large bedrooms, a bonus closet room and a 5 piece bathroom. The partially finished basement and outdoor shed offer ample storage space, in addition to the double car garage. The beauty of this house keeps going to the backyard with your very own beautifully landscaped private oasis, including an above ground pool built into the huge deck! The property is 0.7 acres, with tons of privacy! Minutes from both downtown Waterdown and Burlington, close to parks and all amenities! (id:60626)
Century 21 Miller Real Estate Ltd.


