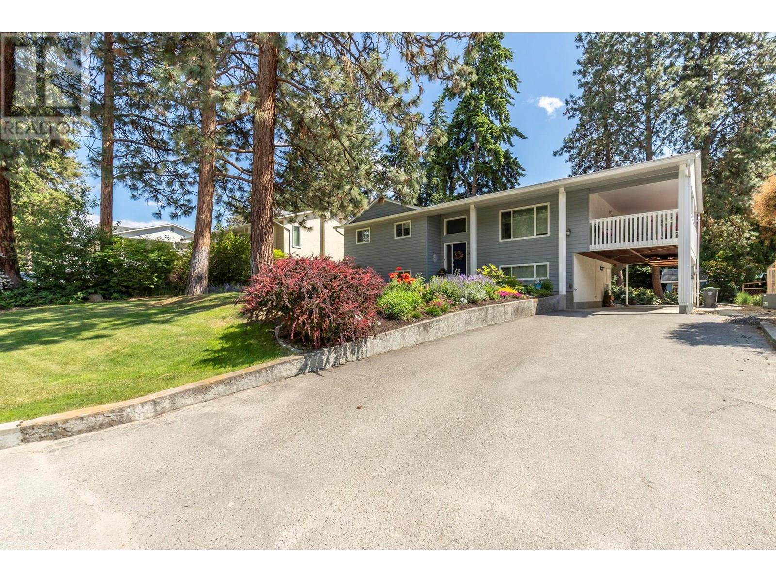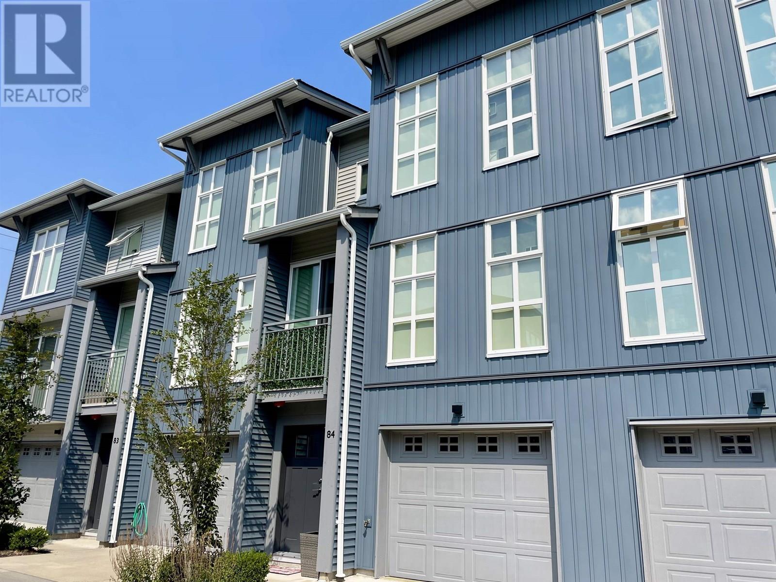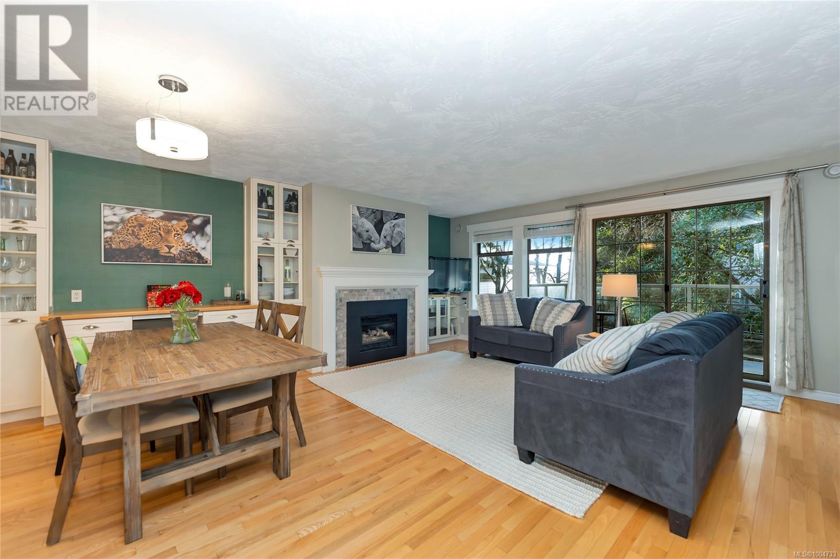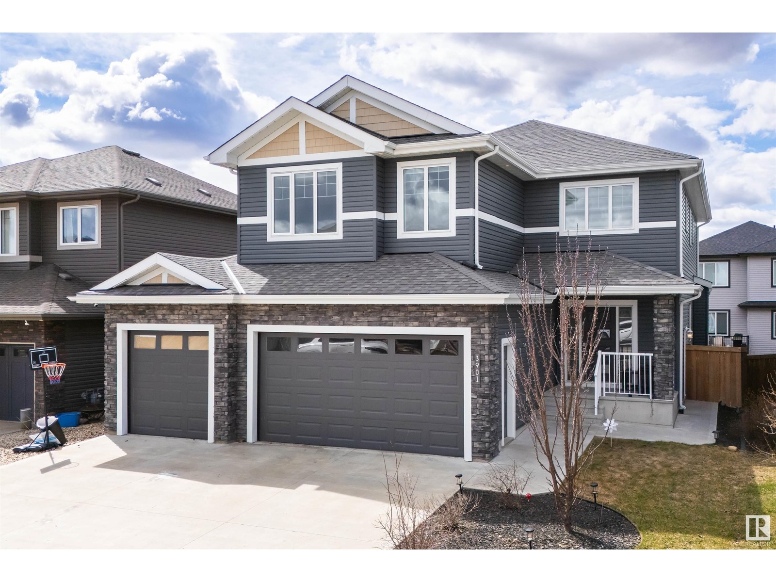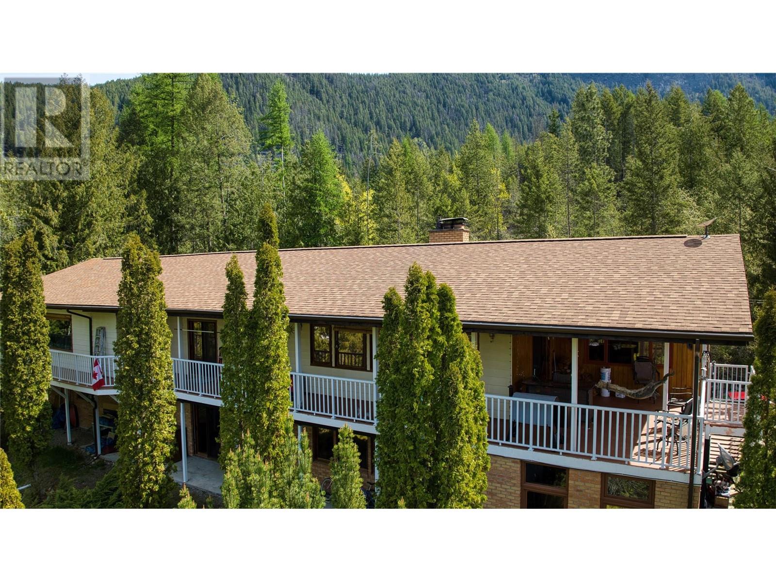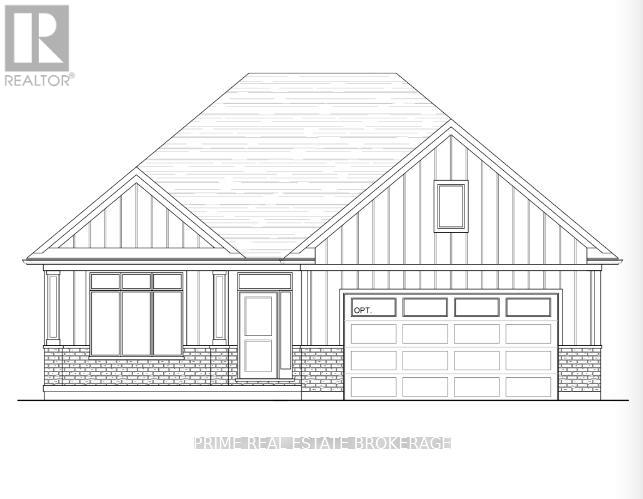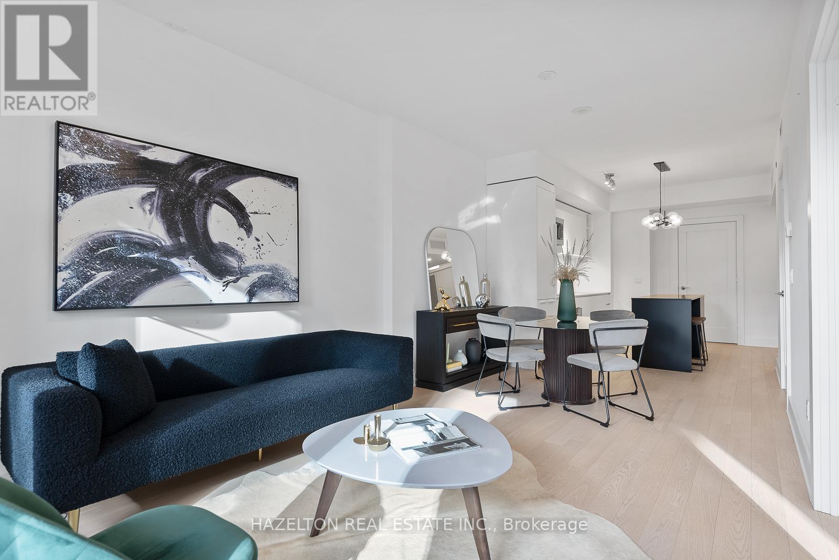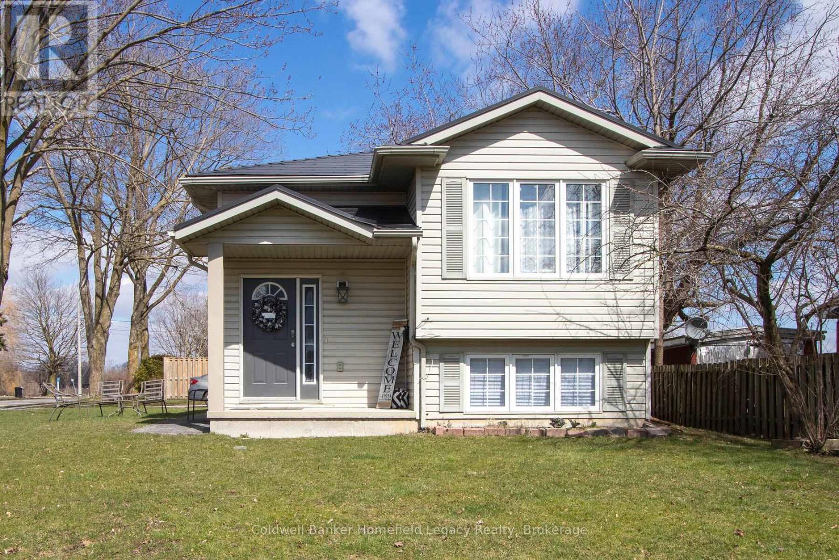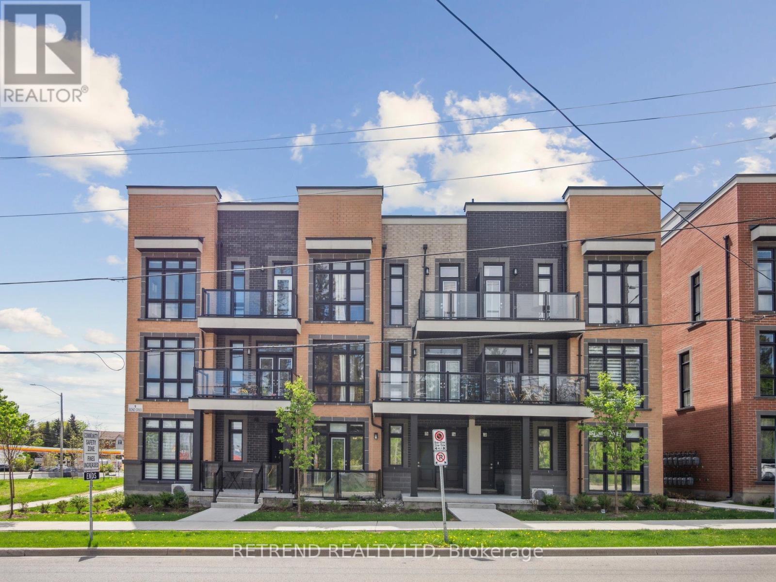1611 33 Avenue Sw
Calgary, Alberta
*Price Reduction!!* Great opportunity to own a semi-detached home in the sought out neighborhood of Marda Loop with almost 3000sqft of living space. This home has beautiful architecture throughout. The high ceilings, crown molding, skylights and gorgeous curved staircase lead to the upper and lower floors. The main floor has a spacious foyer great to greet guests, a large living room that leads out to a spacious front deck. Livingroom has 3 sided fireplace that separates the large dining room, and a kitchen that cant be beat. Granite countertops, stainless steel appliances, large pantry, an island and tons of storage and counter space. A large breakfast nook that leads to your private fenced in backyard with deck for BBQs and relaxing outdoors. Backyard leads to your double detached garage. The upper floor has a spacious primary bedroom with 5 piece ensuite and walk in closet. Continue through the upper floor to 2 large bedrooms, 4 piece washroom, laundry room. This floor is illuminated by 2 skylights. The basement has 2 bedrooms, a 4 piece bathroom and another large living area. Also a rare find in the city is the cold room downstairs which is amazing to store and keep food fresh longer. The basement had renovations started on it but were never finished, this gives you the to opportunity to put your own personal touch on this beautiful home. Splash of paint, your favorite flooring and the basement is ready for your enjoyment! Home also has air conditioning and central vacuum. The chic neighborhood of Marda Loop is a community home to trendy shopping experiences mixed with vibrant cafés and restaurant flavors to suit any taste. With walking and biking pathways weaving throughout the neighborhood you'll find yourself out and about more than you imagined. We have access to an amazing community association that runs an outdoor swimming pool, tennis/pickleball courts, beach volleyball courts during the summer, and outdoor skating rink during winter. Want to get in touch with nature? Hop on Crowchild Trail or Glenmore Trail and they lead you straight to the mountains. With all of its beautiful features, this home is a definite must see!! (id:60626)
First Place Realty
4764 Gordon Drive
Kelowna, British Columbia
Welcome to your perfect family haven in a sought-after neighbourhood! This spacious home features 3 bedrooms upstairs plus 1 bedroom and a bonus room downstairs—perfect for growing families. Nature lovers will love the location: just steps from scenic trails along Bellevue Creek leading to The Red Barn and Dunnenzies. Across the road, enjoy trails with stunning views, or hike to Jack Smith Lake Park and Crawford Falls. Inside, neutral tones create a calm, versatile space. The large family room with a cozy gas fireplace is ideal for chilly evenings. Step onto the covered deck for BBQs and outdoor fun. The partially fenced backyard offers privacy and sits on a pool-sized lot—ready for summer enjoyment. The primary suite includes an ensuite, and with 3 full bathrooms, mornings run smoothly. Recent upgrades include new windows and blinds (2020) for improved efficiency and a hot water tank replaced approx. 4 years ago. Located near schools in a quiet, family-friendly community, this home blends comfort, convenience, and natural beauty. Don't miss your chance to own this well-maintained, move-in-ready gem with direct trail access and outdoor adventure just outside your door. (id:60626)
Royal LePage Kelowna
84 24076 112 Avenue
Maple Ridge, British Columbia
Welcome home to Maple Ridge's best family friendly neighbourhood! Everything you need is right outside your door including all the best daycares, schools, parks and recreation, transit, shopping and more! Built in 2020 by StreetSide with the remainder of new home warranty, this desirable "C" plan comes with a large tandem garage including extra storage area, window and separate entrance! A big, bright eat-in gourmet kitchen with stainless Whirlpool appliances and gas stove, separate dining area and open concept family room on the main. Extra high ceilings throughout, 3 good sized bedrooms above, primary with huge spa inspired ensuite and walk-in closet. Wide plank flooring, insuite laundry, central vac, security, upgraded fixtures and window screens. It's the full package! (id:60626)
RE/MAX Lifestyles Realty
30 850 Parklands Dr
Esquimalt, British Columbia
Welcome to Parklane, where this exceptionally maintained 3BR/3BA townhome stands out. Thoughtfully updated, it features an open-concept layout with quartz countertops, wainscotting, and built-in dining cabinetry. The bright living area opens to a new deck overlooking mature trees and peaceful gardens. Enjoy main-level living with 2BR/2BA, including a primary suite with walk-in closet and renovated ensuite. Downstairs offers a third bedroom, bathroom, laundry, flex space (ideal for a family room, gym, or office), and an oversized unfinished storage area. With 2,037 sq.ft. of living space plus 415 sq.ft. unfinished, homes of this size are rare. Located in Gorge Vale’s “best-kept secret” neighborhood, under 10 minutes to downtown. Close to parks, trails, shops, golf, and schools. Pet-friendly, low-maintenance strata. Whether you’re military, a downsizer, or a family—this is a lifestyle upgrade. Call Brock at 250-715-5414 for more information or to book a private viewing (id:60626)
Pemberton Holmes Ltd. - Oak Bay
3901 44 Av
Beaumont, Alberta
The one that truly has it all ! This property offers 3,000+ sq ft of thoughtfully designed living space. Complete with a side entrance, A/C, heated triple garage, fully finished basement with 2 bedrooms & new herringbone flooring throughout the main level. From the moment you step into the grand foyer with 17-foot ceilings, you’ll be captivated by the elegant details & spacious layout. The main floor features a bright open-concept kitchen sure to impress with quartz island, walk-through pantry, cozy gas fireplace & a den. Upstairs features a bonus room, 2 spacious bedrooms each with a 4-piece ensuite & walk-in closet. The luxurious primary suite includes a spa-like 5 piece bath with his & her sinks, a jetted tub, tile shower & walk-in closet. The finished basement adds flexibility with 2 bedrooms, a large rec room, wet bar, electric fireplace & 4 piece bath. Perfect for guests or an in-law suite ! This is the total package. Style, space & comfort all in one stunning home. (id:60626)
Exp Realty
5110 Vance Road
Creston, British Columbia
5 Acres – Canyon, BC | Spacious Family Home with Suite, Shop & RV Pad Welcome to this stunning and private 5-acre property in the desirable community of Canyon. This expansive family home offers space, versatility, and incredible views in a peaceful rural setting. The main level features a bright and spacious layout with a large dining room, office, and access to a generous deck overlooking the property. A massive bonus “man cave” off of the main living area offers endless opportunities for entertaining or hobbies. The ground level includes a self-contained MIL suite that is wheel chair accessible — perfect for extended family, guests, or rental income. Property highlights include: 5 private, usable acres with mature landscaping 2 Apple, 4 Plum and 1 Pear tree Ground-level Wheel Chair accessible suite with private entrance Large bonus room/man cave Detached shop, multiple outbuildings, and ample storage Double garage plus carport Dedicated RV pad Stunning views and quiet surroundings Quick access to Creston and local amenities A rare opportunity to own a well-appointed acreage in Canyon—perfect for families, hobbyists, or those seeking a peaceful rural lifestyle. Book your private showing today! (id:60626)
Exp Realty (Fernie)
Lot 14 Hardy Drive
Strathroy-Caradoc, Ontario
Welcome to Southgrove Meadows - Strathroy's Premier Community! Don't miss your opportunity to own a custom bungalow TO BE BUILT by Strathroy's very own Tandem Building Contractors; in the final phase of South grove Meadows, one of Strathroy's most sought-after neighbourhoods. Situated on a premium lot backing onto peaceful agricultural fields, this 2 bedroom, 2 bathroom home offers approximately 1,600 sq ft of thoughtfully designed living space.Step into the spacious great room featuring a cozy gas fireplace and large windows that flood the space with natural light and showcase serene backyard views. The open-concept layout flows effortlessly into the dining area and kitchen perfect for entertaining or relaxing with family. The primary suite is a true retreat with a luxurious 5-piece ensuite and a generous walk-in closet. Additional features include a double car garage, covered front porch, and main floor laundry. Located just steps from Caradoc Sands Golf Club, and within walking distance to all major amenities including Walmart, Canadian Tire, LCBO, gas stations, and more. Families will appreciate access to top-rated schools and a strong sense of community.Lock in your lot today and personalize your dream home in this final opportunity to be part of Southgrove Meadows! (id:60626)
Prime Real Estate Brokerage
302 - 128 Pears Avenue
Toronto, Ontario
Wowza, south facing with a large balcony at the gorgeous Perry. Recently built at Avenue /Davenport, just steps to Yorkville, Ramsden Park, 3 subway stops, Whole Foods etc. Excellent use of space, well laid out to provide fabulous open concept entertaining are plus a 'work from home' area ,ideal for a large desk. Flooded with sunshine from floor to ceiling windows, this may be your perfect city home . Generously sized kitchen with a centre island, stacked laundry, lots of closet space and a decadent spa like 4 piece bath. Wide plank hardwood floors. Even the window coverings are included. 1 underground parking spot included, 24 hour concierge, great gym and party/meeting amenity space. Tremendous opportunity ; move in and start enjoying your life! **EXTRAS** Superbly priced, including a parking spot too. 725 sq feet inside with an additional 84 sq ft balcony. See attached floor plan. Quick closing possible. (id:60626)
Hazelton Real Estate Inc.
17 Laurier Street
Stratford, Ontario
Welcome to 17 Laurier Street in Stratford! This exceptional up-and-down duplex presents an outstanding opportunity for investors or owner-occupants alike. Featuring two well-appointed 2-bedroom, 1-bathroom units, this property offers spacious and modern living. Each unit comes equipped with stainless steel appliances and in-suite laundry, providing everyday convenience and appeal to quality tenants.The upper unit is currently rented for $2,700/month + utilities, while the lower unitrecently renovated and complete with a mini split system for added cooling comfortis now vacant and ready to be re-rented or occupied by the new owner. With separate hydro and gas meters, as well as individual forced air furnaces, each unit offers independent utility management and climate control.A standout feature of this property is the durable steel Vicwest roof, offering long-term reliability and minimal maintenancean ideal asset for peace of mind and future cost savings.Whether you're looking to grow your investment portfolio or live in one unit while generating income from the other, 17 Laurier Street checks all the boxes. Book your private viewing today and take advantage of this exceptional opportunity! (id:60626)
Coldwell Banker Homefield Legacy Realty
9 - 1 Bond Crescent
Richmond Hill, Ontario
Brand New Modern Townhome in a Beautiful Community!Welcome to this stunning newly built townhome offering soaring ceilings, contemporary finishes, and an abundance of natural light. This well-maintained home features an open-concept layout perfect for modern living. Low maintenance fees make ownership even more affordable!Located in a highly desirable neighborhood surrounded by parks, scenic walking trails, and family-friendly amenities. Whether youre enjoying quiet mornings at home or exploring the outdoors, this home has it all.Dont miss your chance to live in one of the most charming and well-connected communities in the area! (id:60626)
Retrend Realty Ltd
20 Fresnel Road
Brampton, Ontario
This 2-storey townhouse in Northwest Brampton checks all the boxes for comfortable family living. With 3 generous bedrooms, a bright open-concept main floor, and a private backyard, it's a perfect spot to grow, relax, and entertain. The layout is functional and welcoming with room for cozy movie nights, busy mornings, and everything in between. Thoughtful upgrades throughout include pot lights on the main floor, quartz countertops with matching backsplash, a sunken kitchen sink, and glass showers that bring a modern touch to everyday living. Storm doors on both the front and back entrances add extra convenience and year-round protection. Conveniently located just minutes from Highway 410 and Mount Pleasant GO Station, commuting is a breeze. You'll also find parks, top-rated schools, shopping centres, and family entertainment like the Cassie Campbell Community Centre, playgrounds, and walking trails all nearby. Whether you're upsizing or starting out, this place feels like home from the moment you walk in. (id:60626)
Rare Real Estate
1692 John Street
Markham, Ontario
Well Maintained 4 Bedroom End-Unit Townhome Like a Semi. Efficient Layout And Ready To Move In. Newer Engineered Hardwood Flooring Throughout. Spacious Living Room Walking-Out To Large Green Space With Patio Area & Bbq. Bright Eat-in Kitchen With Gas Stove. Newly Renovated 4 Pcs Washroom On 2nd Floor And a Powder Room In The Basement Along With Finished Rec Room. Great Starter Home With Room To Grow. Condominium Takes Care of Replacement of Roof, Window, Patio Door, And Exterior Stairs. Water Included In Condo Maintenance Fee. Steps to Top Rated Bayview Fairways Public School, Parks, And Transit, Near Top Rated St Robert Catholic High School and Thornlea Secondary School. Very Convenient Location Close to 404/407. Fridge, Gas Stove, Washer & Dryer, Newer High Efficiency Gas Furnace and AC unit (AC in 2021), All Elf, All Window Coverings. Additional Soundproof Openable Windows Installed On 2nd Floor Provide Extra Thermal Comfort And Noise Reduction. Water Included In Condo Maintenance Fee. (id:60626)
Aimhome Realty Inc.


