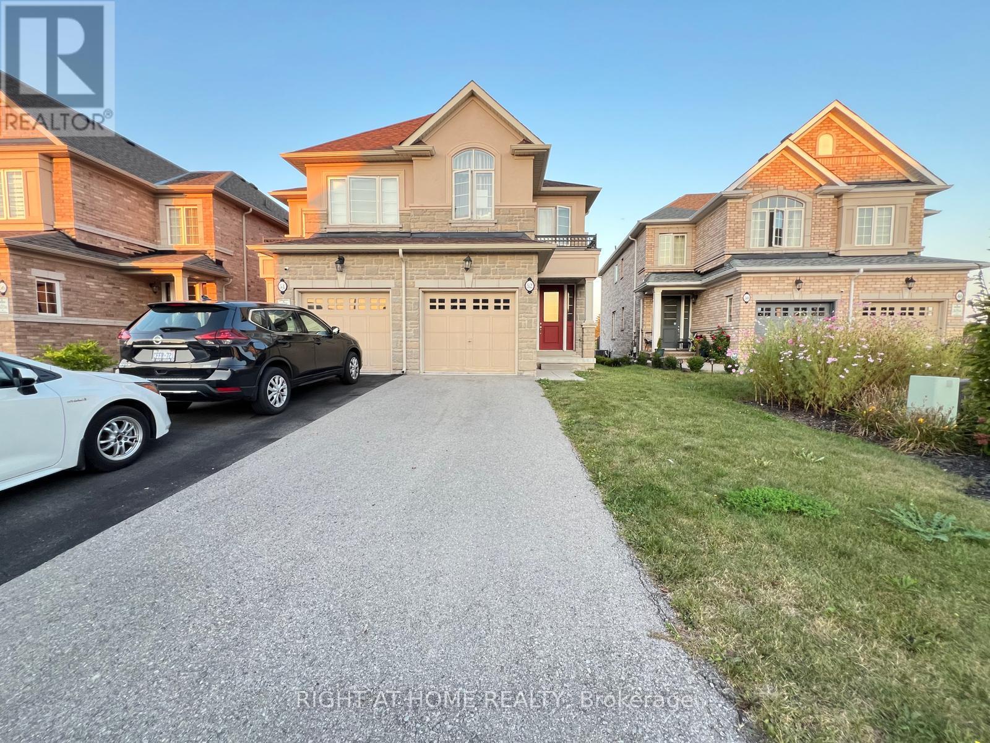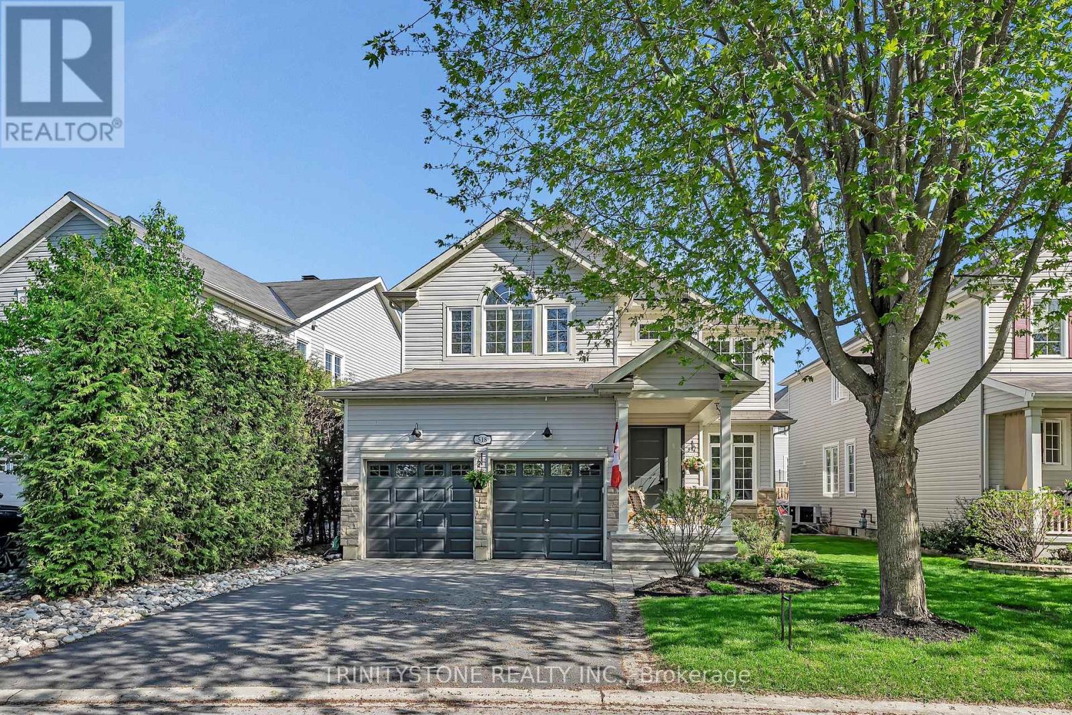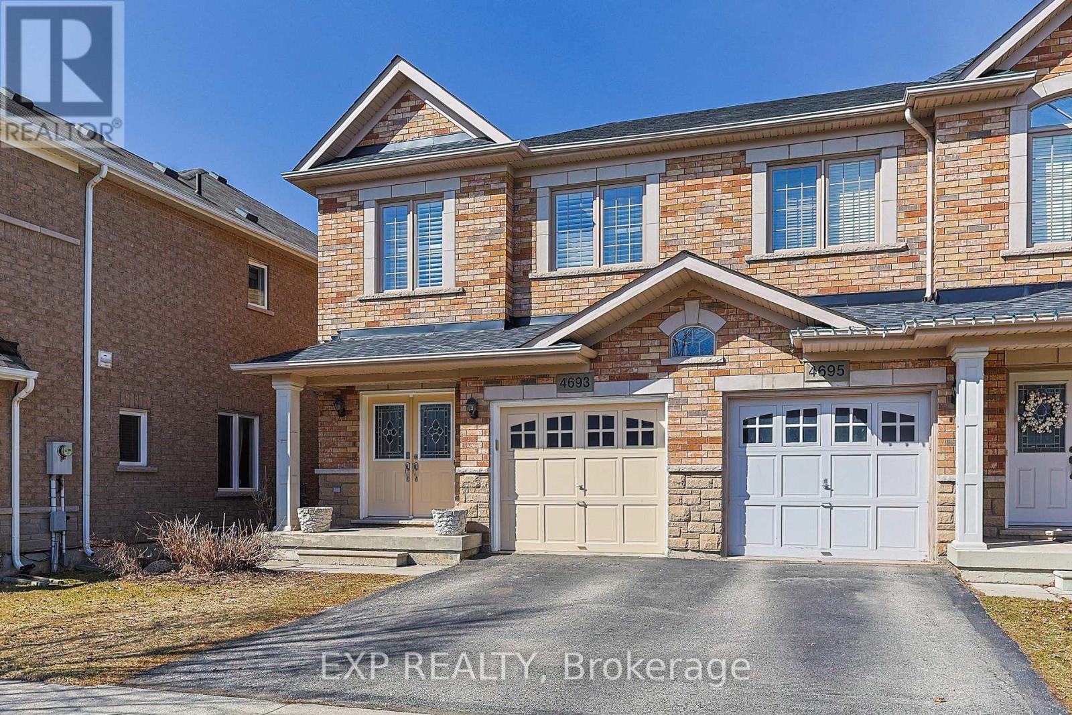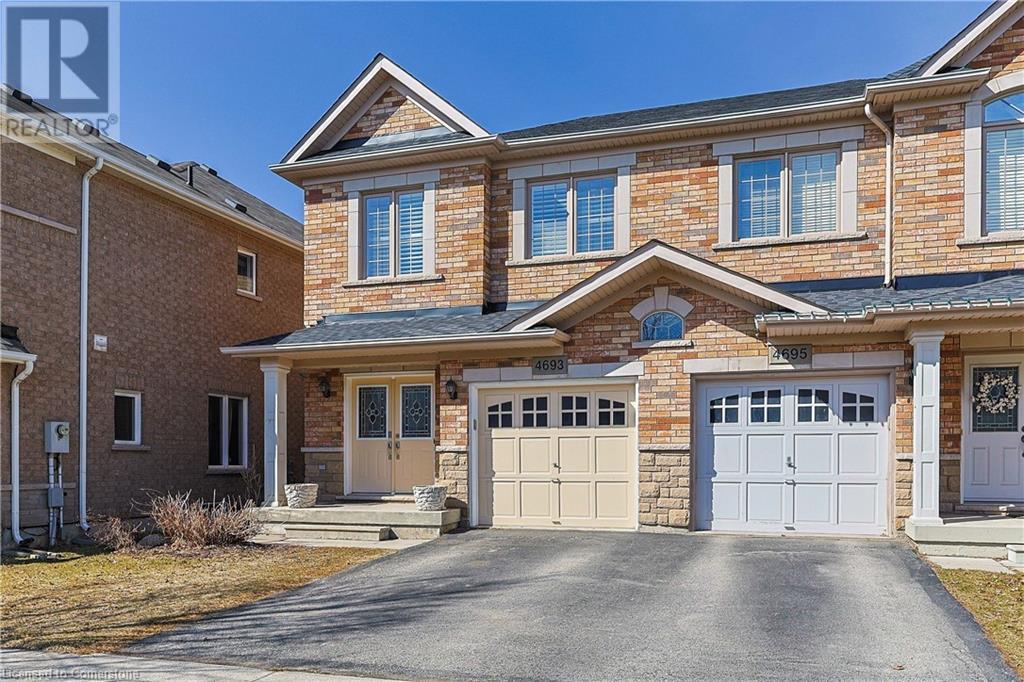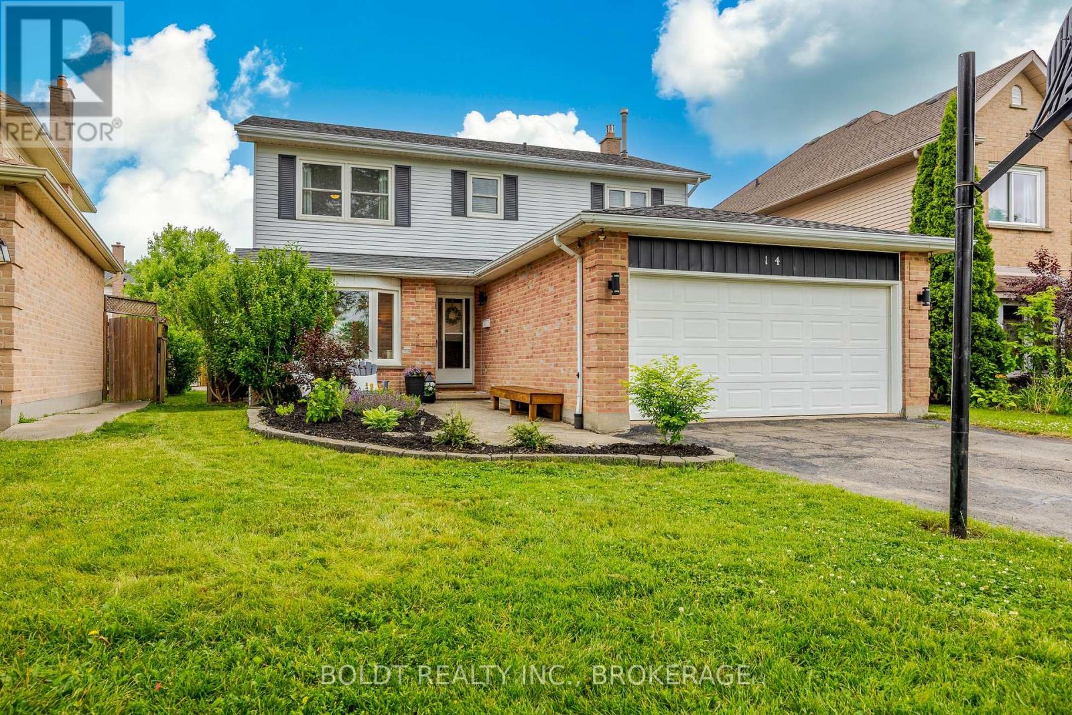2505 Esprit Drive
Ottawa, Ontario
The Fairbank's unique design includes a sunken family room with 11' ceilings opening to the second floor. The main floor includes a mudroom off the garage and a formal dining room ideal for hosting. Upstairs to the 2nd level you will also find 3 generous sized bedrooms including the primary bedroom with ensuite bath and walk in closet. Finished basement rec room for added space! Backing onto greenspace, no immediate rear neighbours! Avalon Vista is conveniently situated near Tenth Line Road - steps away from green space, future transit, and established amenities of our master-planned Avalon community. Avalon Vista boasts an existing community pond, multi-use pathways, nearby future parks, and everyday conveniences. December 16th 2025 occupancy. (id:60626)
Royal LePage Team Realty
4618 72 Street Nw
Calgary, Alberta
Welcome to 4618 72 ST NW! This should not only be in the most beautiful homes magazine, but it should be the one on the cover! You will be very impressed, as it's even better than buying brand new!! This meticulously maintained and beautifully finished two-storey built in 2022 comes with a legal 2 bedroom basement suite, an insulated and heated garage and is just steps from the Bow River and Bowmont Pathways located on a quiet street. Take advantage of what the current owner have invested into this property, with stunning landscaping and a dream deck and patio area in the backyard. Air conditioning, high end window coverings and several smart built-ins, of which you won't find when buying new. The legal basement suite has been rented as an air BnB and could be sold fully furnished. Currently the long term tenant pays $2,000 / month including utilities and lease ends August 31, 2025. As you enter this lovely home you will be greeted by modern engineered hardwood flooring, soaring 10' ceilings and beautiful designer finishes thru-out. Perfect home for family living and entertaining with it's well lit dining area, massive centre island with stainless steel appliances including a gas range, a coffee / wine bar with several built-ins, lots of pantry storage, a large living room with cozy high end fireplace, which leads out to the beautiful backyard thru massive patio doors. A large mudroom with additional storage, bench seating and a powder room off the rear entrance complete the main floor, perfect for your everyday needs. The upper level boasts 3 bedrooms, a large middle bonus room with an amazing skylight, separate laundry room with sink & additional storage, plus another full bathroom. The primary bedroom is a true retreat with vaulted ceilings, barn door for decor, large walk-in closet and a spectacular 5 piece ensuite with deep soaker tub. The 2 bedroom + den basement suite is no slouch either, featuring luxury vinyl plank thru-out, stainless steel appliances and is a perfect mortgage helper. The stunning backyard will leave you speechless and truly can be enjoyed as a maintenance free sunny backyard for years to come. If your looking for a newer home, add this one to your list, you will not be disappointed! Excellent location as you are walking distance to Bowmont Park and Bow river pathways, 10 mins to the Children's and Foothills Hospitals, Close proximity to Sait and U of C, less than 20 mins to downtown and excellent access out West to the Mountains. Call your favorite realtor today to view this beautiful and elegant home! (id:60626)
RE/MAX House Of Real Estate
52 Heming Trail
Hamilton, Ontario
Beautiful stunning ravine lot home built by Rosehaven, Three spacious and bright bedrooms and three bathrooms, this home features a bright and airy layout with 9-foot ceilings on the main floor. New LED ceiling light throughout. The open-concept kitchen and great room showcase beautiful hardwood flooring in the dining and living areas, while the kitchen features sleek modern cabinetry, quartz countertop, and ceramic tile flooring in the eat-in breakfast area. Upstairs, the luxurious master suite includes a standalone tub, a separate standup glass shower, and a walk-in closet. Large windows throughout fill the home with natural light, while the cozy natural gas fireplace and fenced backyard backing onto green space create a serene retreat. This home is ideally located within walking distance to schools and parks, and just minutes from Hwy 403 and the Lincoln M. Alexander Parkway, offering easy access to all amenities. True gem in the area! (id:60626)
Right At Home Realty
52 Heming Trail
Ancaster, Ontario
Beautiful stunning ravine lot home built by Rosehaven, Three spacious and bright bedrooms and three bathrooms, this home features a bright and airy layout with 9-foot ceilings on the main floor. New LED ceiling light throughout. The open-concept kitchen and great room showcase beautiful hardwood flooring in the dining and living areas, while the kitchen features sleek modern cabinetry, quartz countertop, and ceramic tile flooring in the eat-in breakfast area. Upstairs, the luxurious master suite includes a standalone tub, a separate standup glass shower, and a walk-in closet. Large windows throughout fill the home with natural light, while the cozy natural gas fireplace and fenced backyard backing onto green space create a serene retreat. This home is ideally located within walking distance to schools and parks, and just minutes from Hwy 403 and the Lincoln M. Alexander Parkway, offering easy access to all amenities. True gem in the area! (id:60626)
Right At Home Realty Brokerage
115475 27/28 Side Road
East Luther Grand Valley, Ontario
Escape to the countryside in this beautifully maintained raised bungalow sitting on over an acre of private, tree-lined land. Enjoy sweeping panoramic views, majestic sunsets, and over 1500 sq ft of sun-soaked living space highlighted by vaulted ceilings and 4 upgraded skylights (2024). The oversized chefs kitchen offers endless prep space, cabinetry and a breakfast bar -- providing clear sightlines across the boundless open fields. Walk out from the dining area to your spacious backyard deck, perfect for BBQs and entertaining family and friends well into the night. Professionally renovated bathrooms include a stunning 4pc primary ensuite with glass rainfall shower and a stylish new main bath with honeycomb tile and full tub + shower. A 3rd full 4pc bathroom tucked off the foyer adds flexibility for guests and family. Gleaming hardwood floors lead to 3 large bedrooms, while the bright lower level offers endless possibilities with oversized aboveground windows; it feels like an extension of the main floor. A fully paved picturesque, tree-lined driveway that holds 10 cars, plus a 2-car garage with workshop space and separate entrance for seamless winter transitions. No neighbours in sight, yet close to Orangeville, Shelburne, Grand Valley, groceries, schools, parks and Luther Marsh Conservation Area. Now's your chance to slow down, stretch out, and enjoy the fresh country air. Take a deep breath. This is what home is supposed to feel like. (id:60626)
RE/MAX Realty Services Inc.
518 Dalewood Crescent
Ottawa, Ontario
Welcome to this beautifully updated 4-bedroom, 3-bathroom home, ideally located in one of the area's most desirable communities. Featuring a double car garage and a thoughtfully designed layout, this property is perfect for growing families and professionals alike. The main floor offers an impressive and inviting living space with new flooring, a cozy fireplace, and an abundance of natural light. At the heart of the home is the chefs kitchen, complete with a brand-new island, extensive cabinetry and counter space, stainless steel appliances, and a coffee station perfect for morning routines and entertaining. A bright and functional home office, an ideal work-from-home setup. Also on this level is a beautifully finished powder room and a spacious laundry room for added convenience. Upstairs, retreat to the primary suite featuring a walk-in closet and a luxurious 4-piece ensuite bath. The second level also offers three additional generously sized bedrooms, along with a Jack & Jill 4-piece bathroom, ideal for family living. The newly finished lower level presents endless possibilities with ample space for a family room, home gym, or recreation area. Step outside to enjoy the stunningly landscaped backyard, complete with a stone patio and a fully fenced, hedged yard offering privacy and tranquility perfect for summer entertaining or peaceful evenings at home. Don't miss the opportunity to own this exceptional property in a prime location. Book your private showing! (id:60626)
Trinitystone Realty Inc.
4693 Kurtz Road
Burlington, Ontario
Welcome to this beautifully maintained 3-bedroom semi-detached home nestled on a quiet, family-friendly street in the heart of Alton Village.Built by Fernbrook Homes, this gem boasts 9-ft ceilings on the main floor, creating an airy and inviting atmosphere.Step into the cozy living room, perfect for relaxing evenings, and enjoy the open-concept kitchen with an eat-in area, ideal for family meals. Sliding doors lead to your low-maintenance backyard, featuring a composite deck that steps down to a professionally landscaped patio with paving stones and a dedicated planting area offering both charm and functionality. Upstairs, the spacious primary suite features a walk-in closet and a private 4 piece ensuite.Two additional generously sized bedrooms and a 4 piece bathroom complete the second floor. The unfinished basement provides endless possibilities with a roughed-in bathroom and a cold cellar, ready for your personal touch. Key Features include : Hardwood floors and California shutters throughout. Brick and Stone skirting for timeless curb appeal, Natural gas BBQ line for summer entertaining, inside garage access and garage door opener. Updates include: Furnace (2023) and Roof (2022). Located just steps from top-rated schools, parks, shopping and easy access to the 407, the home is truly in a prime location. Do not miss this incredible opportunity - schedule your showing today. (id:60626)
Exp Realty
4693 Kurtz Road
Burlington, Ontario
Welcome to this beautifully maintained 3-bedroom semi-detached home nestled on a quiet, family-friendly street in the heart of Alton Village.Built by Fernbrook Homes, this gem boasts 9-ft ceilings on the main floor, creating an airy and inviting atmosphere.Step into the cozy living room, perfect for relaxing evenings, and enjoy the open-concept kitchen with an eat-in area, ideal for family meals. Sliding doors lead to your low-maintenance backyard, featuring a composite deck that steps down to a professionally landscaped patio with paving stones and a dedicated planting area offering both charm and functionality. Upstairs, the spacious primary suite features a walk-in closet and a private 4 piece ensuite.Two additional generously sized bedrooms and a 4 piece bathroom complete the second floor. The unfinished basement provides endless possibilities with a roughed-in bathroom and a cold cellar, ready for your personal touch. Key Features include : Hardwood floors and California shutters throughout. Brick and Stone skirting for timeless curb appeal, Natural gas BBQ line for summer entertaining, inside garage access and garage door opener. Updates include: Furnace (2023) and Roof (2022). Located just steps from top-rated schools, parks, shopping and easy access to the 407, the home is truly in a prime location. Do not miss this incredible opportunity - schedule your showing today. (id:60626)
Exp Realty
14 Senator Drive
St. Catharines, Ontario
Welcome to 14 Senator Drive. Located directly across from Power Glen Park, this beautifully updated family home offers 4+1 bedrooms and exceptional indoor-outdoor living. Inside, you'll find a well designed layout that includes a sunken family room featuring a gas fireplace, a formal living and dining room, and a bright and updated kitchen (2021) with quartz countertops, a center island, pot lighting, and stainless-steel appliances. Step out from the kitchen through garden doors onto a brand new deck that overlooks a fully fenced backyard featuring a heated saltwater pool, hot tub, and garden shed, perfect for summer entertaining. The main floor also includes a stylish updated powder room, a mudroom off of the garage, and luxury vinyl plank throughout, with stylish carpeting on the stairs. Upstairs, the spacious primary bedroom includes a walk-in closet and private ensuite. The finished basement offers a rec room, a versatile 5th bedroom, office, or workout space, along with a 3-piece bathroom and a large laundry room. This is a wonderful opportunity in a sought-after neighborhood near parks, schools, and all amenities. (id:60626)
Boldt Realty Inc.
66 Jennifer Road
London North, Ontario
Move in for the 1st week of school! This well-maintained one-owner home in popular Jack Chambers school area has so much to offer starting with great curb appeal & a large covered front porch. A sweeping staircase & gleaming white tile floors greet you in the spacious foyer. Main floor includes big,bright living & dining rooms with engineered hardwood floors.Plenty of space for all your family gatherings & entertaining! Enjoy the convenience of the main floor office. Beautifully updated kitchen has cherry cabinetry, hard surface countertops & tile backsplash, plenty of cupboards including pantry, built-in bar & double oven slide-in range (2023).The adjoining family room features custom built-in cabinetry, electric fireplace & wall mount for your TV. The main level is completed by an updated 2-pc bath & large laundry/mudroom with access to the over-size (17 x 26) garage.The washer is commercial grade (2022).Upstairs you will find an inviting primary suite with his & hers closets.Hers is a walk-in! The updated ensuite bath has a relaxing soaker tub & Bathfiitter shower (2022).Non-slip luxury vinyl flooring has been installed in both upstairs baths.Also on this level are 3 more generous bedrooms.Down on the lower level, there is a huge fully finished basement currently used as a playroom, games room complete with kitchenette, reading area & a study nook. There is a 2-pc bath, utility/storage room & many built-in storage cupboards & closets. The exterior has been well maintained & updated.The roof (2017) has 25 yr shingles. Most windows are double-hung NorthStar tilt windows for fast & easy cleaning.The attractive front door (2023) features beautiful sidelite windows that open! Imagine your summer evenings bug-free on the 2 tiered deck in your screened in gazebo and included gas BBQ (2021). No more propane tanks required. Located close to all the amenities including Masonville Mall, University Hospital & Western University. This much loved family home could be yours! (id:60626)
Sutton Group - Select Realty
1126 Chateau Place
Port Moody, British Columbia
Beautifully RENOVATED 3bdrm & 2bath townhouse in FAMILY FRIENDLY College Park. The corner unit with a spacious & ergonomic layout has been tastefully renovated (2022) with HIGH-END FINISHES, including open-concept kitchen with stainless-steel appliances (double-door fridge with touchscreen, wine cooler, quartz countertops, custom-designed kitchen cabinets, & much more). RECENT UPDATES (2022): hot water tank, plumbing and light fixtures, flooring throughout - the list goes on! Great outdoor space with deck overlooking greenbelt. Close to all transportation, bus station, SkyTrain, West Coast Express, restaurants, Glenayre Community Centre, Burnaby Mountain biking & hiking trails, reputable schools such as Dr. Charles Best Secondary School. (id:60626)
Keller Williams Ocean Realty
174 Sawgrass Drive
Oakfield, Nova Scotia
Tucked into the trees of Oakfield Woods, this property offers the rare combination of custom, high-end construction in a quiet, established neighbourhood. Warm, refined, and beautifully customized, this 3-year-young home is a breath of fresh airwhere timeless finishes, natural surroundings, and thoughtful design come together to create a place that just feels good to be in. From the creamy white exterior and covered porches to the rich textures inside, every inch invites you to settle in and stay awhile. Step into the main living space, where oversized windows frame leafy views and fill the home with natural light. The kitchen anchors the room with warm neutral tones, veined quartz, artisan tile, and a statement islanddesigned as much for daily function as for gathering. Its a space that invites connection, whether you're hosting friends or catching up over a quiet weeknight dinner. The living room is equally inviting, with a propane fireplace and wood built-ins that bring both character and comfort. Upstairs, the primary bedroom invites quiet mornings and slow Sunday starts, with a custom walk-in closet and an ensuite that blends beauty and functioncomplete with soaker tub, full-wall tile, and a sense of calm that lingers. Two additional bedrooms and a spacious main bath offer room to grow, while the upper-level laundry adds ease to daily routines. A main-floor office and garage-entry mudroom add function without sacrificing style. A portion of the garage has been transformed into a stylish, finished salonperfect for a home business, creative studio, or private workspace. And with a 1,287 sq. ft. unfinished basement already roughed in for a bathroom, there's plenty of room to expandwhen and how you choose. Step outside to a flat, tree-lined backyardideal for play or future landscaping. Whether you're paddling nearby lakes, hitting local trails, or sipping coffee on the covered deck, life in Oakfield balances comfort, connection, and countryside (id:60626)
Parachute Realty



