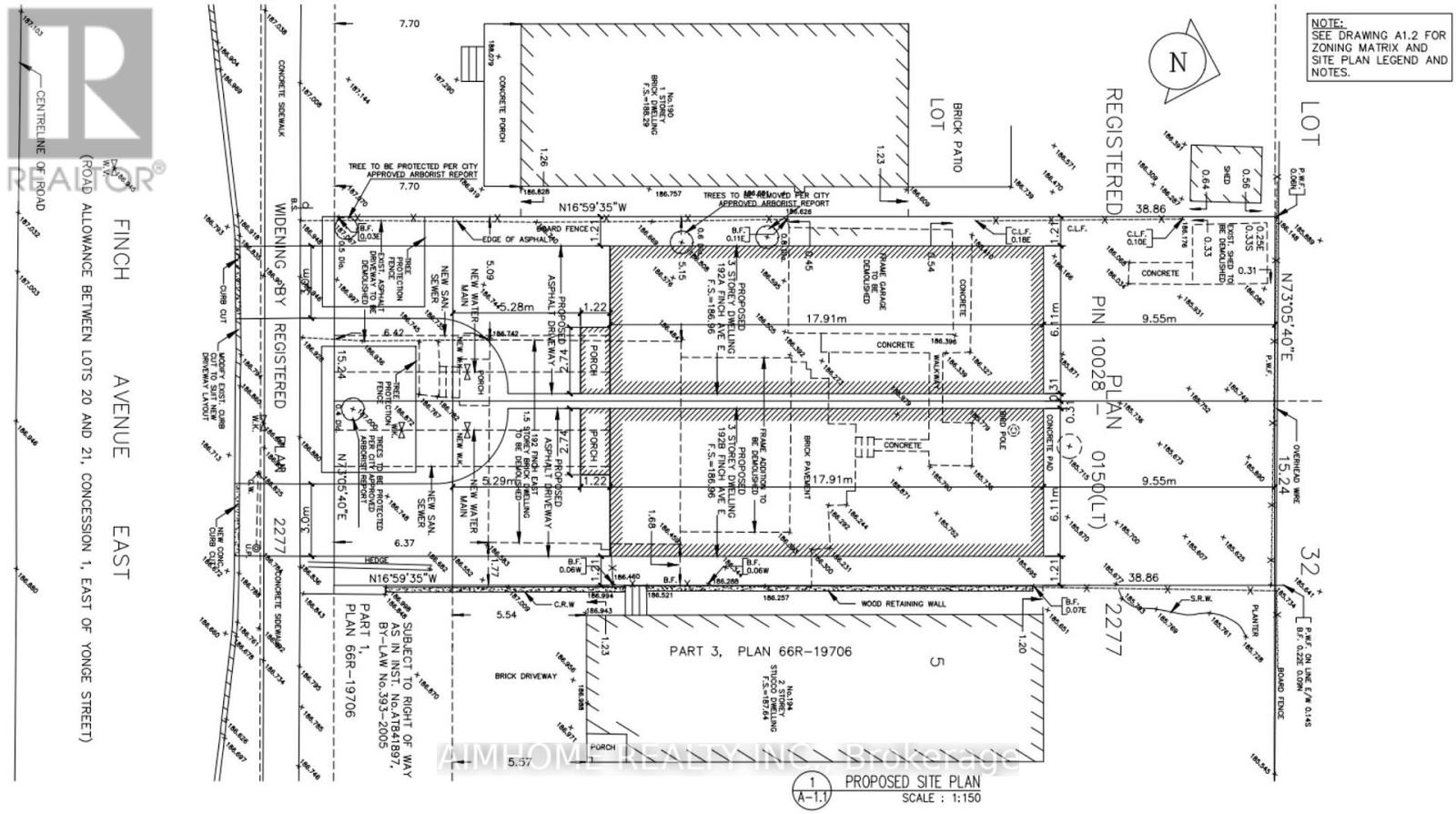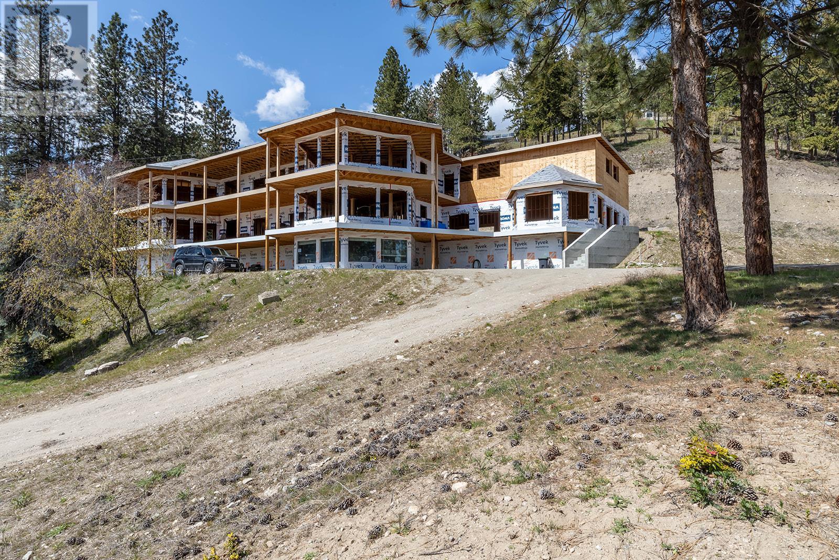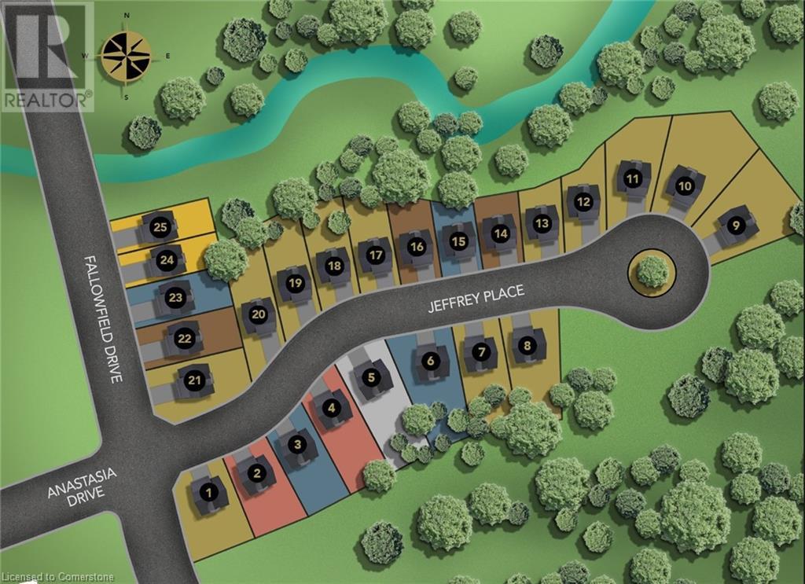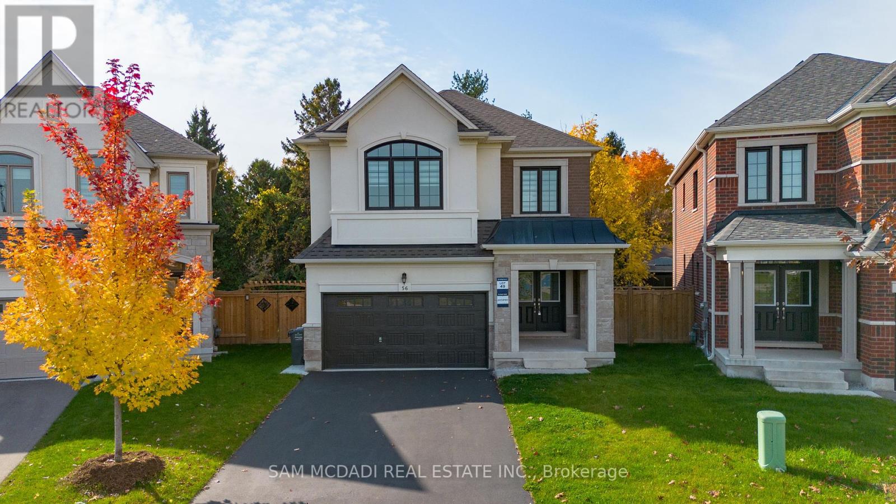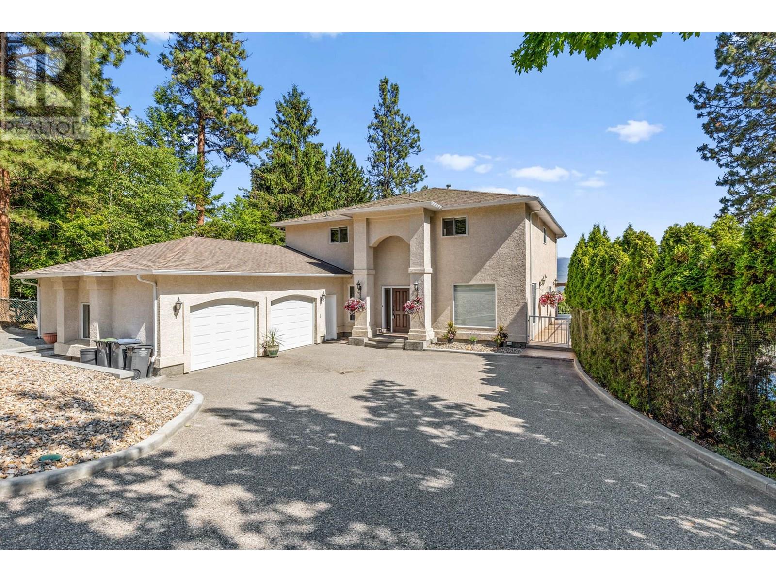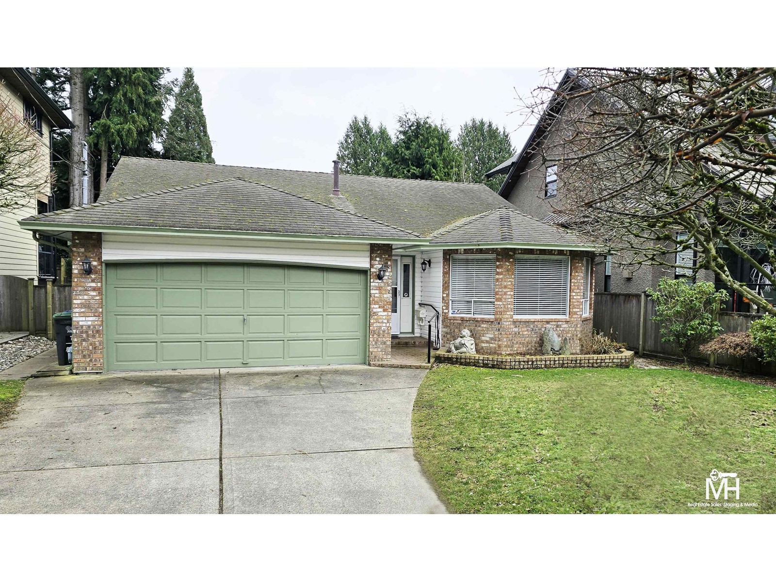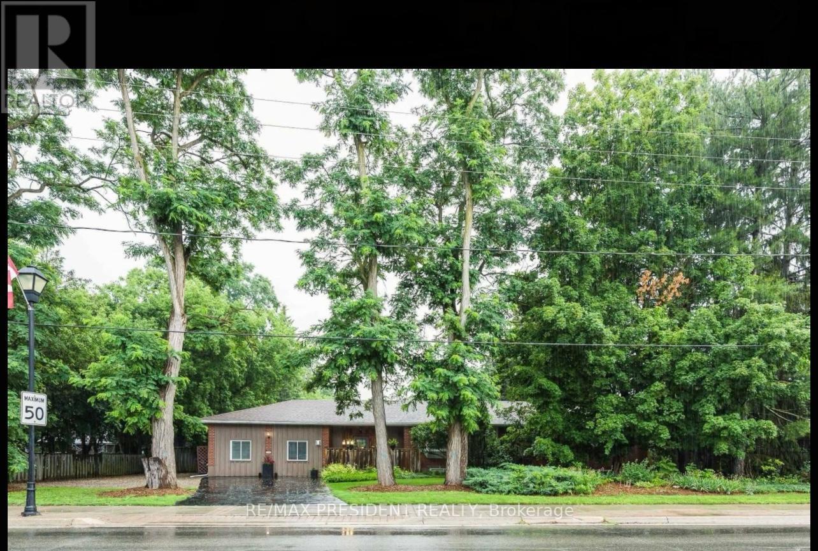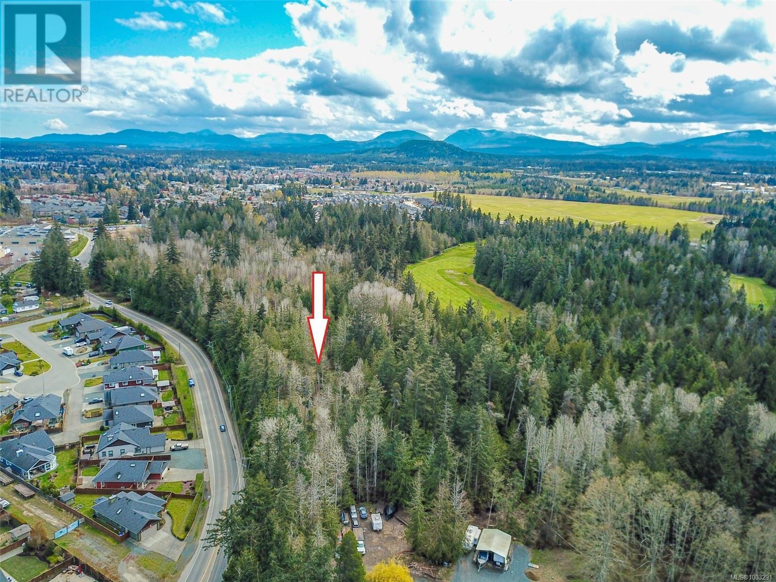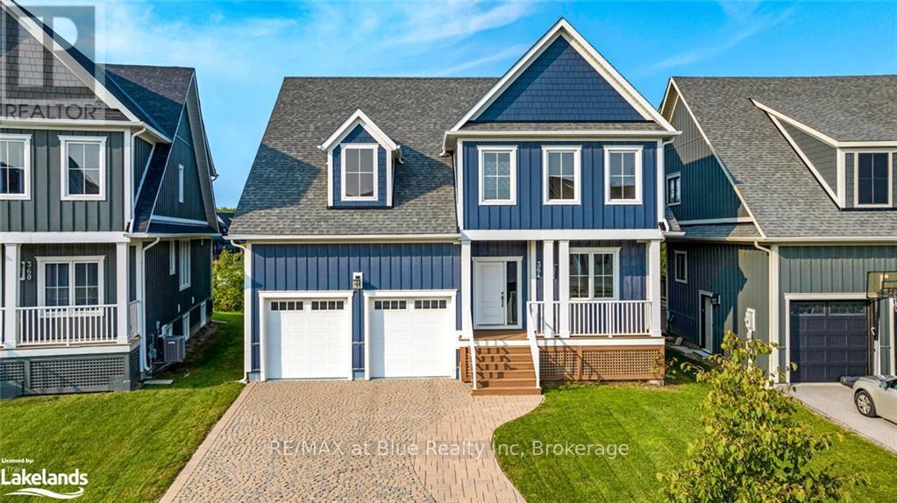192 Finch Avenue E
Toronto, Ontario
Calling On All Builders And Developers! Location, Location, Location! Rare Opportunity To Acquire This 50 X 111.58 South Facing Lot In Newtonbrook East! This lot has been severed into two pieces of 25ft frontage lots. The building permit for 192A has been approved, and 192B is pending development levies to be paid. 3-storey above-grade houses with double car garages and a chance to build additional garden suites. Unbeatable Location! Proximity To Everything! Build New With Confidence On A Lot That Can Absorb The New Value! Myriad Of Opportunities! (id:60626)
Aimhome Realty Inc.
4976 Princeton Avenue
Peachland, British Columbia
7.08 Acres. Total sq ft would be approx 12145 sq ft plus garage 519 Sq ft Bsmt sq ft finished 1440. Renovations for main floor approx 6,069 sq ft. 2nd floor approx 3529 sq ft and walkout bsmt approx 2537 sq ft This home is being renovated. Opportunity to finish renovations. House has been under substantial renovation and construction. B&B possibility and or large extended family living. See attached plans. List of contractors to complete renovations available. Total renovations/plans are 8 Bedrooms. Exceptional lakeviews and privacy, 3 primary ensuites and a further 5 bedrooms, 7 bthrms, indoor swimming pool under construction. Main floor plans great room offers 656 sq ft kitchen designed to feature the following, 21 ft island, commercial D/W, 5 ft wide fridge/freezer, 6 gas burner stove/pot water filler, pantry, sitting area has been designed with fireplace looking onto veranda through french doors & 4 large panoramic windows. Main floor entry constructed 20 ft high grand entry with lake views, curved staircase to upper floor bridge to library, music and Living room with views. 2nd primary bdrm/ensuite and laundry. All rooms designed and constructed to open onto veranda from french doors to lake views. Gym 645 sqft overlooks indoor pool area. Theatre room. Main floor has been constructed with 1st primary bdrm and laundry and a further 2 bdrms. Main floor recreational indoor pool room approx 2871 sq ft and the lower w/o floor offers a 3rd primary bdrm and further 3 bdrms. (id:60626)
Oakwyn Realty Okanagan
217 Jeffrey Place
Kitchener, Ontario
Eligible buyers may qualify for an interest-free loan of up to $100,000 for 10 years toward their down payment. Conditions apply. This private Country Hills cul-de-sac location offers executive homes on stunning treed lots and modern /functional design. The Kent -2812 sq ft/4 bed(all with walk in closet )/2.5 bath, offers 9 main floor plus a home office ,oak staircase to the second floor, ceramic tile in the foyer, kitchen, laundry and baths, engineered hardwood in the family room, dining room, office, breakfast room and great room, carpet in bedrooms, hard surface kitchen and bath countertop. Master bedroom with large W/I closet/luxury 5 pc bath with glass shower. The open concept kitchen offers plenty of cabinets( soft close),island and walk in pantry. Hard surface driveway (concrete) /200 amp service and pot lights through out main floor. The house is under construction. Model/presentation center available to see via private appointment , located at 220 Jeffrey PL. All color selection has been done , no alteration allowed. Pictures as per same design / same color selection. (id:60626)
RE/MAX Twin City Realty Inc.
56 Workgreen Park Way
Brampton, Ontario
Welcome to this exceptional family home nestled in the vibrant, family-friendly Brampton West neighbourhood, where sophistication meets modern, tranquil living. With hundreds of thousands invested in exquisite upgrades, this beautiful 4-bedroom, 4-bathroom residence captivates at first glance and offers a picturesque park view. Step through the stately double doors into a bright, open-concept space, where 9-ft ceilings, LED pot lights, and a lavish blend of marble and hardwood floors create an ambiance of refined elegance. Natural light streams through expansive windows, illuminating every thoughtfully curated detail. The chef-inspired kitchen is a masterpiece, showcasing custom cabinetry, gleaming quartz countertops, and fully equipped stainless steel appliances. Flowing seamlessly into a cozy breakfast area with walk-out access to the deck, this space is perfect for enjoying morning coffee while taking in serene views of the mature greenery beyond. Adjacent to the kitchen, the formal dining area and inviting living room provide the ultimate setting for entertaining. The living room exudes a warm ambiance, complete with a stylish fireplace, offering a true retreat for relaxation and memorable family moments. On the upper level, comfort awaits. The spacious primary suite is a private escape, featuring a deluxe 5-piece ensuite and an expansive walk-in closet. Three additional spacious bedrooms provide ample comfort, with two sharing a semi-ensuite and one enjoying a private 4-piece ensuite perfect for family and guests alike. The expansive, unfinished basement presents limitless possibilities for customization. Envision a state-of-the-art gym, a serene guest suite, or a space for generating rental income, this blank canvas awaits your personal touch. Offering a unique blend of comfort and convenience, don't miss the chance to make it yours! (id:60626)
Sam Mcdadi Real Estate Inc.
1015 Guest Road
West Kelowna, British Columbia
Welcome to 1015 Guest Road! This spacious and functional family home is nestled in the highly sought-after Rose Valley neighborhood of West Kelowna, offering over 5,000 sqft of living space with six bedrooms, five bathrooms, three bonus dens, and a dedicated office—perfect for a growing family. Upstairs, you'll find five bedrooms on one level, including a generous primary suite and two Jack & Jill bathrooms connecting the other four. The open-concept main floor is filled with natural light and features a large entertainer’s kitchen with granite counters, two flex rooms ideal for his and her offices, and a spacious laundry room. Step right off your main level to enjoy your private backyard oasis with a wraparound deck, lake views and large pool—perfect for summer entertaining and relaxing weekends. The walk-out level includes another bedroom, two additional flex rooms, a bathroom, and a rec room with a hot tub just outside and a large fenced in yard surrounded by beautiful mature trees for ultimate privacy. An oversized double garage and a wide driveway with a private basketball court provide ample space for parking. Located steps from Rose Valley Elementary and close to parks, hiking trails, wineries, and city amenities—this is a place where lasting memories are made. Enjoy the peaceful, family-friendly atmosphere, breathtaking views, and close proximity to Kelowna’s vibrant city life. Don’t miss your chance to make this incredible property yours. (id:60626)
Real Broker B.c. Ltd
5296 Panmure Road
Mississippi Mills, Ontario
Enjoy the tranquility of this serene country property on 42 acres of land with 2100 linear feet of waterfront on the Mississippi River. The custom built bungalow offers hardwood flooring, 3 bedroom and one full bathroom. Oversized garage attached. (id:60626)
Royal LePage Team Realty
83 Hummingbird Hill Road
Oro-Medonte, Ontario
Top 5 Reasons You Will Love This Home: 1) Perched high above the rolling countryside, this spectacular vantage point offers uninterrupted sunrise and sunset views, perfect for gazing out over the serene beauty of Horseshoe Valley to the south and take in the distant majesty of the Blue Mountains to the west, a truly rare panorama 2) Experience the peace and privacy of over 47-acres, with approximately 45-acres of prime, usable farmland, nestled along a quiet sideroad, delivering a tranquil rural lifestyle while still being just a short drive from all local amenities 3) Countryside haven paired with a collection of well-maintained outbuildings, including an implement shed, a combination hay and wood shed, a dedicated workshop, and a classic barn, ideal for farming, storage, or creative pursuits 4) The heart of the home is a large, welcoming eat-in country kitchen featuring a cozy wood stove, perfect for gathering with family and friends, exuding warmth, character, and timeless comfort 5) One of the most beloved spaces in the home, the sunroom provides a peaceful setting to unwind, sip your morning coffee, or watch the changing light over the landscape, an oasis of calm in every season. 1,946 above grade sq.ft. plus a partially finished basement. Visit our website for more detailed information. (id:60626)
Faris Team Real Estate Brokerage
12656 15a Avenue
Surrey, British Columbia
OPEN HOUSE TODAY MAY 4 - 1-3 pm A charming 3 bedroom / 2 bedroom rancher located in Ocean Park 2 blocks from 1001 steps and Ocean Park Village. South Facing back yard with a large patio to enjoy your private back yard. 2 car garage and additional parking for 2+ cars in driveway. Great holding property on 5000 Sf land to build your dream home in future. Call to view! (id:60626)
Hugh & Mckinnon Realty Ltd.
6078 Old Church Road S
Caledon, Ontario
Welcome to 6078 Old Church Rd A Charming Bungalow with Endless Potential! Nestled on a premium corner lot in one of Caledon's most desirable locations, this beautifully maintained 3+1 bedroom home offers exceptional living space with room to grow. The main floor features a bright and spacious layout, including a large living and dining area, and a fully upgraded family-size kitchen with stainless steel appliances and eat-in area perfect for family gatherings.The generous primary bedroom boasts a walk-in closet, and the fully finished basement includes a fourth bedroom with the flexibility to create two additional bedrooms or a home office/gym ideal for growing families or multi-generational living. Whether you're upsizing, investing, or planning your forever home, this property is a rare opportunity with incredible value and future potential.Enjoy the charm of small-town living with easy access to schools, parks, and all amenities. A true gem in the heart of Caledon! (id:60626)
RE/MAX President Realty
Lot 7 Wembley Rd
French Creek, British Columbia
3 acres of prime location PU-1 zoned property is located just half a block from Wembley Mall. The proposed expansion of the Wembley Neighbourhood Centre is directly behind the property. The public use zoning allows for a personal care unit, public utility, school, public assembly, possibly daycare etc. (id:60626)
Pemberton Holmes Ltd. (Pkvl)
127 Puget Street
Barrie, Ontario
This charming 4-bedroom home blends country appeal with contemporary elegance, creating a warm and inviting atmosphere. With an open-concept design, the spacious living areas are perfect for family gatherings and entertaining. The bright & airy kitchen features state-of-the-art appliances & sleek cabinetry that serves as the heart of the home. The living room boasts large windows that flood the space with natural light, offering picturesque views of the landscaped backyard with your own private inground pool. The master suite is a serene retreat complete with a luxurious ensuite 4pc bathroom. Three additional generously-sized bedrooms provide ample space for family or guests, while modern finishes throughout the home enhance its stylish, yet comfortable feel. Just minutes to HWY400, Royal Victoria Hospital, Barrie Yacht Club & downtown. 45 mins drive to Toronto making this home a perfect place for commuters. All designer furniture can be included. Just bring your bags & enjoy!!! **EXTRAS** Family friendly community. For outdoor enthusiasts mins walk to Johnsons Beach on the shores of Kempenfelt Bay where you can bike the trail or kayak. (id:60626)
Right At Home Realty
364 Yellow Birch Crescent
Blue Mountains, Ontario
Welcome to Windfall and this gorgeous freehold Churchill home! Have it all! Biggest model in Windfall. PREMIUM LOT LOCATION, PRIVATE BACKYARD FACING TREES!....it's all about location here in Windfall! Front porch looks onto escarpment. Minutes away from Ontario's #1 four season resort; walk to Blue Mountain Village to enjoy all the special eateries, shops and tons of stuff to do to keep the family busy! Drive under one minute to the ski hills, world renowned Scandinave Spa, golf courses or miles of beautiful beaches on Georgian Bay! Walking paths just outside your home, where you can meander over to the 9 acre forest with 3 ponds to enjoy bird watching, wild life and many varieties of wildflowers. This home boasts 4 bedroom + Den, and 4 bathrooms. There is an entry way through the garage into the mudroom/laundry room. The separate large dining room gives families lots of room to enjoy their meals together. 9 Foot ceilings throughout the main level and coffered ceilings upstairs. The Very large Great Room/Kitchen offers many large windows which brings in lots of natural light and backs onto one of the many pathways/green corridors with lots of trees and shrubs giving your backyard lots of privacy. Beautiful stone gas fireplace with reclaimed wood timber mantel gives this home a very warm and inviting mountain feel. Two covered porches to enjoy lots of outdoor living space and views of the gorgeous mountain range! Your friends and family can enjoy "The Shed" a 4 season social hub of the community exclusively for Windfall residents with a year round swimming pool, hot tub, sauna, fitness room and gathering room. You won't find a more perfect place to call home! Upgrades are listed in documents tab. Backyard faces trees/walking trail NOT houses! You can change interiors to your preferences but this beautiful location is here to stay! (id:60626)
RE/MAX At Blue Realty Inc

