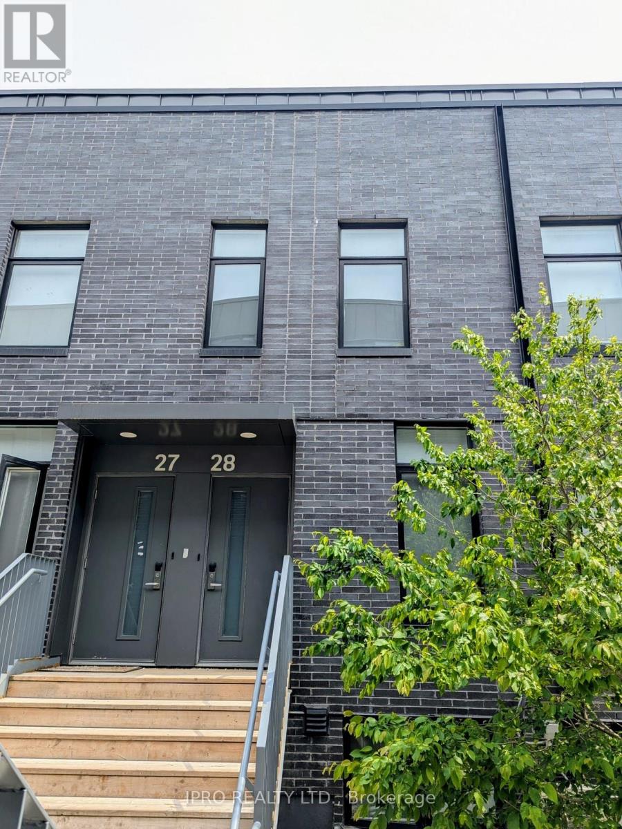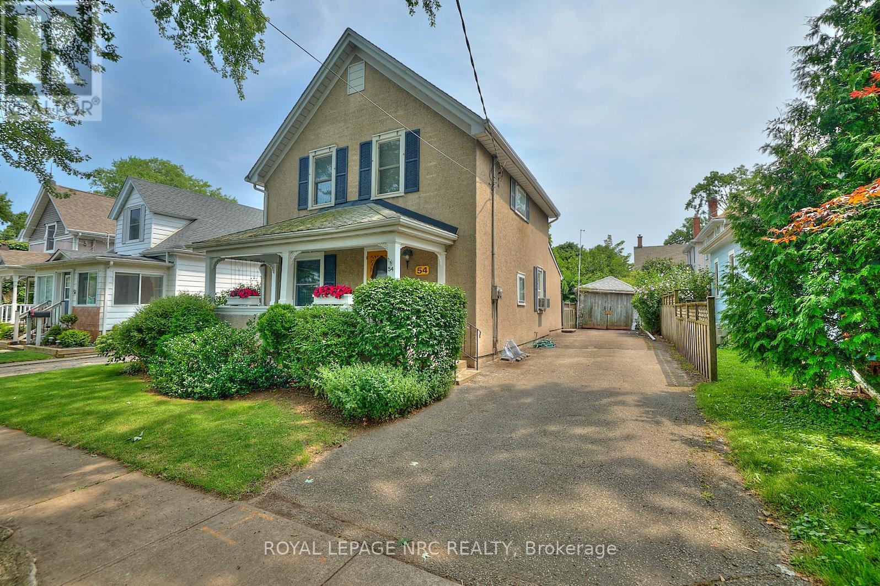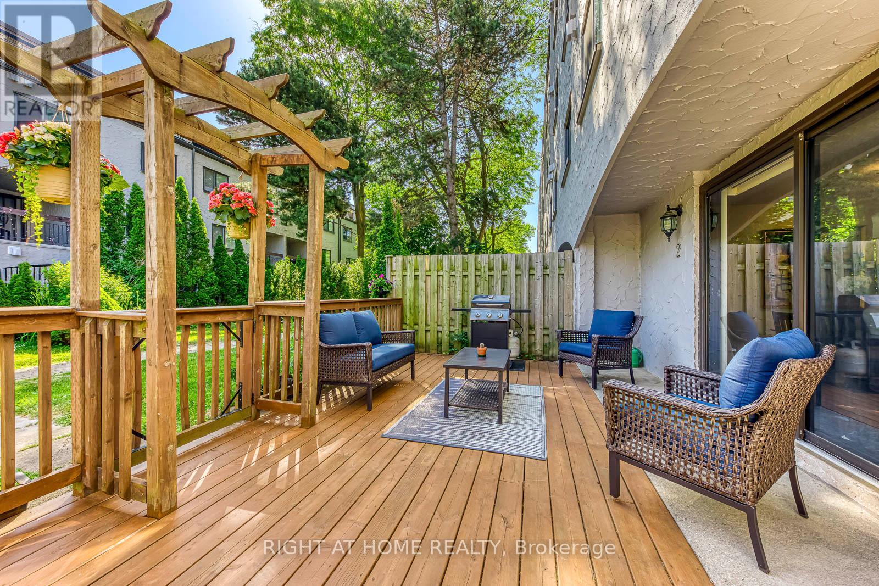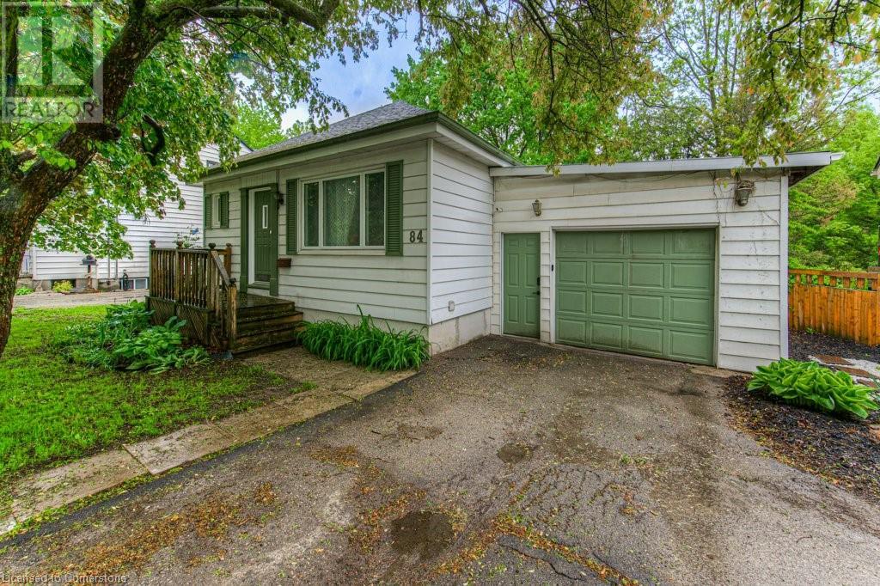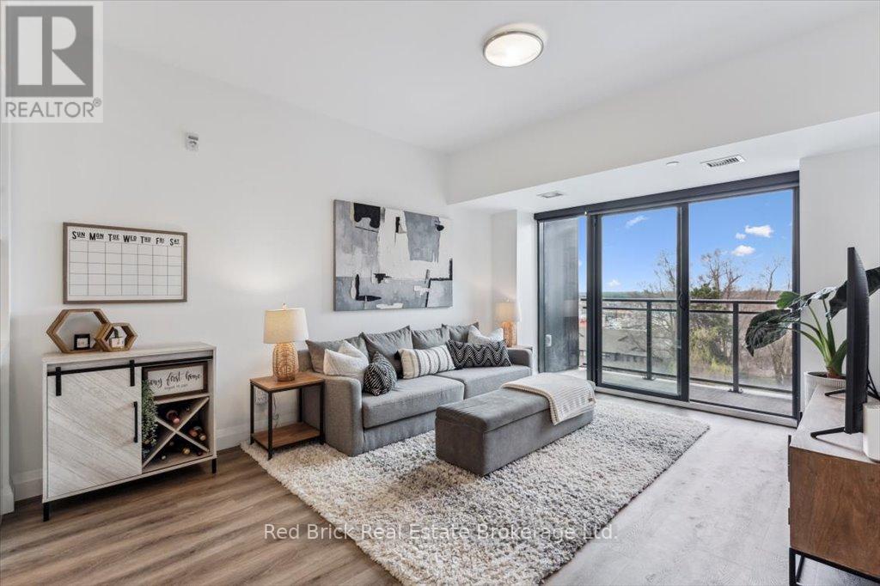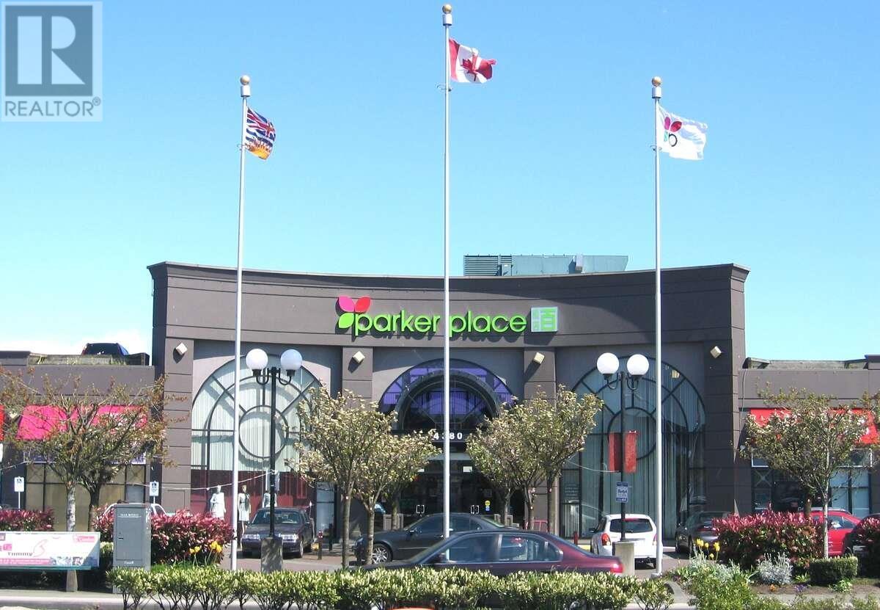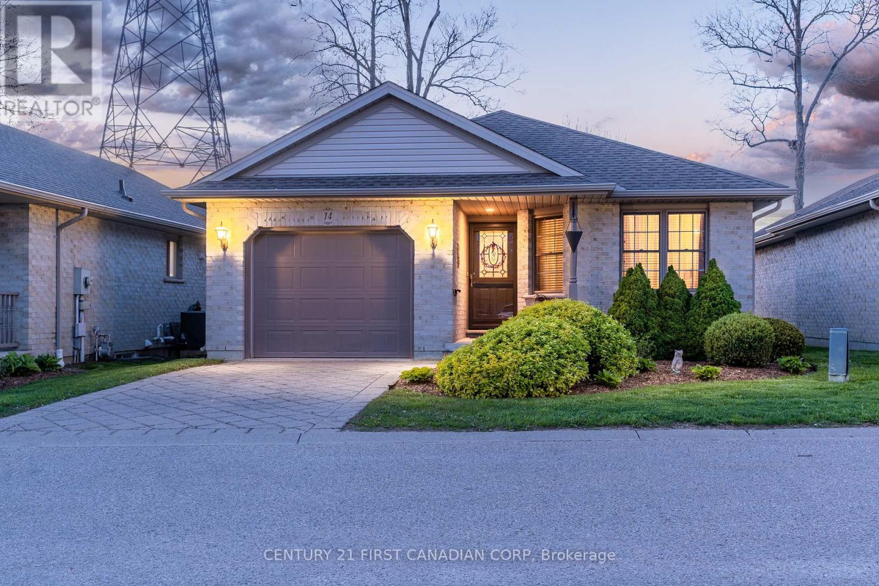28 - 1720 Simcoe Street N
Oshawa, Ontario
Best value in the complex, this updated 3-bedroom stacked townhouse offers unbeatable convenience in one of Oshawa's most accessible locations. This desirable upper level unit is perfect for investors, first-time buyers, or parents of students attending Ontario Tech or Durham College. One of the bedrooms was fully renovated in May 2024, giving the space a fresh, modern touch. Each bedroom has its own 4-piece ensuite, making it ideal for shared living. The open-concept kitchen features granite countertops and stainless steel appliances, with a spacious layout perfect for entertaining or studying. Enjoy your morning coffee on the private balcony, accessible from the upper bedrooms. Located in the heart of the University District, this home is just steps to restaurants, shopping, transit, and Cedar Valley Conservation Area, offering the perfect blend of urban access and natural escape. Comes with one designated parking spot, all existing appliances, ensuite laundry, and convenient access to on-site gym facilities. (id:60626)
Ipro Realty Ltd.
54 Henry Street
St. Catharines, Ontario
54 Henry St has so much space to offer a family. Trendy two story family home on a fantastic Mid Town block, R2 zoning permits duplex, taxes under $3000, a second possible upper kitchen and located 2 blocks from schools grades K-12. Gracious space both inside 1350sqft and exterior with neighbouring houses much more than the average separation apart on both sides, no direct facing rear neighbor. The backyard is incredibly private a true quiet spot for adults on the deck, rear patio or kids. The interior is a mix of new chic with classy style around every corner, from new pot lights to all led light fixtures, complete new paint, modern wallpapers. How many bedrooms do you need 3,4, maybe a main floor bedroom? That can be accommodated depending on your configuration needs. Currently there is main floor laundry set up (original basement hook up is also available) 2 bathrooms, a main and upper, large eat in kitchen allowing for central dining room or lounge area. 2nd floor 3 bedrooms, or a possible kitchen for multi generational, in-law set up or nursery with super handy sink and storage. How about your own full size dressing room with wall lined closet beside the master bedroom.hardwood floors are literally everywhere. Updates include vinyl windows, on demand hot water (no $30mnth tank rental), high eff furnace, new 100 amp breakers (2024) with extra 2nd floor hydro meter option, new plastic drain plumbing (2024) from 2nd floor down including new underground exterior sewer waste lateral (2024) to the city connection, led lights thru out, top quality shingles with gutter guard system by Baron. Parking is full length private driveway for 4 or 5 cars and a wood frame garage. (id:60626)
Royal LePage NRC Realty
02 - 1008 Falgarwood Drive
Oakville, Ontario
Welcome to an exceptional living experience in Oakville's coveted Falgarwood community! This beautifully updated, two-storey condo offers a harmonious blend of modern comfort and natural serenity. Featuring three spacious bedrooms and an open-concept main living space, it's perfectly designed for both everyday living and lively gatherings. Imagine stepping from your main living area directly onto a massive, ground-floor terrace your private oasis for morning coffee, summer BBQs, and unwinding under the stars. Inside, you'll appreciate the fresh paint and numerous upgrades. The primary bedroom provides a tranquil retreat with its walk-in closet, complemented by an oversized laundry room and convenient storage under the stairs. Your condo fees cover unlimited high speed Internet, Cable TV, hot water tank, water, exterior building and property maintenance. Set within a solid concrete building, this quiet unit is part of a peaceful neighborhood known for its friendly residents, young families, and lush surroundings. Enjoy unbeatable convenience with Oakville Place, local amenities, public transit, and QEW access just minutes away. This isn't just a home; it's a lifestyle. Explore nearby Coronation or Shell Park, immerse yourself in the charm of Kerr Village or Downtown Oakville, or stroll along the scenic waterfront trails. With top-rated schools and a welcoming community, this condo truly delivers on comfort, quality, and an enriched way of life. (id:60626)
Right At Home Realty
84 Cedar Street
Woodstock, Ontario
Charming 3 bed , 2 bath Detached Bungalow with Oversized Heated Garage & Walkout Basement on a 162 ' Deep Lot! Welcome to your perfect home retreat—ideal for first-time buyers or anyone looking for convenient one-floor living. This well-maintained detached home is nestled on a generous 162-foot deep lot, offering both space and serenity just 5 minutes from the highway for easy commuting. Main floor offers newer Water resistant scratch proof engineered hardwood flooring mixed with a tasteful tile into the kitchen. You'll be flooded with an abundance of natural light coming in from all directions in every room in this home. Inside, you’ll find 3 comfortable bedrooms and 2 full bathrooms, including a full-sized soaker tub in the basement—perfect for relaxing at the end of the day. The main floor is thoughtfully laid out for effortless everyday living, while the full-sized walkout basement leads directly to your peaceful backyard oasis, making it great for entertaining or simply enjoying the outdoors. Car lovers, hobbyists, and or contractors in need of extra storage will love the oversized heated garage—plenty of room for your vehicles, tools, or workshop setup. Whether you're starting your homeownership journey or simplifying your lifestyle, this home offers comfort, convenience, and plenty of potential. (id:60626)
Shaw Realty Group Inc. - Brokerage 2
84 Cedar Street
Woodstock, Ontario
Charming 3 bed , 2 bath Detached Bungalow with Oversized Heated Garage & Walkout Basement on a 162 ' Deep Lot! Welcome to your perfect home retreatideal for first-time buyers or anyone looking for convenient one-floor living. This well-maintained detached home is nestled on a generous 162-foot deep lot, offering both space and serenity just 5 minutes from the highway for easy commuting. Main floor offers newer Water resistant scratch proof engineered hardwood flooring mixed with a tasteful tile into the kitchen. You'll be flooded with an abundance of natural light coming in from all directions in every room in this home. Inside, youll find 3 comfortable bedrooms and 2 full bathrooms, including a full-sized soaker tub in the basementperfect for relaxing at the end of the day. The main floor is thoughtfully laid out for effortless everyday living, while the full-sized walkout basement leads directly to your peaceful backyard oasis, making it great for entertaining or simply enjoying the outdoors. Car lovers, hobbyists, and or contractors in need of extra storage will love the oversized heated garageplenty of room for your vehicles, tools, or workshop setup. Whether you're starting your homeownership journey or simplifying your lifestyle, this home offers comfort, convenience, and plenty of potential. (id:60626)
Shaw Realty Group Inc.
103 360 Goldstream Ave
Colwood, British Columbia
2 underground parking spots, 2 spacious bedrooms 2 full bathrooms really give this condo a townhouse vibe! The private ground level entry off the patio is south facing and is a wonderful addition to this lovely suite. The freshly painted, suite features an open floor plan with living and dining rooms perfect for entertaining family and friends.The large kitchen is c/w new appliances, peninsula/eating bar with access to another entry and the in suite laundry. The bright primary bedroom complete with walk in closet and large walk in shower and double sinks. A second bedroom with access to main bath gives everyone space. The unit has separate storage, bike storage, exercise and meeting rooms. Located across from Royal Colwood Golf Course, walk to shopping, dining and park with a short drive to the Esquimalt Lagoon a Beach.Great schools and various recreation facilities and on bus route. No age restrictions and pets are welcome. A vibrant community to live, Work and Play! (id:60626)
Pemberton Holmes Ltd.
217 - 9700 Ninth Line
Markham, Ontario
O V E R S I Z E D - 605 SqFt - Enjoy One Of The Best Layouts In The Building. Lots Of Natural Light. 9' Ceilings. Practical Kitchen Layout w/ Upgraded Breakfast Bar, Custom Backsplash & Soft Close Cabinets. Tons of In-Unit Storage Options w/ additional Locker Space. Generously Sized Primary Bedroom features Large Walk-In Closet. Bright 4 Piece Washroom With Tub. Freshly Painted. Parking And Locker Included. Convenient & Quiet Location: Close to Hospital, Schools, Shopping, Restaurants, 407, Highway 7, Mount Joy GO Station, Parks, Trails & Conservation Area, Places of Worship/Community Centre. (id:60626)
Century 21 Percy Fulton Ltd.
403 - 332 Gosling Gardens
Guelph, Ontario
Welcome to #403 - 332 Gosling Gardens - where luxury and sophistication meet to create an elegant place to call home. This building exudes the charm of a high-end, boutique hotel with its intimate size, stylish finishes, beautiful amenities and modern conveniences. Located on the 4th floor, this west-facing, super-chic one-bedroom condo awaits your viewing pleasure! Enjoy beautiful sunsets from the private balcony, cook with ease in the pristine, white kitchen and wake up to expansive city views through the bedroom's floor-to-ceiling window. The spacious, well-appointed bathroom, separate laundry room, warm vinyl flooring, neutral decor, 9' ceilings and natural light complete the features within this lovely condo. Further appreciate the convenience of the owned, underground parking space and personal storage locker. Luxurious amenities throughout the building include a 5th-floor rooftop patio with an outdoor kitchen/BBQ and lounging area, a well-equipped fitness room, a gorgeous amenity/party lounge, secure bike storage and an indoor wash station for your four-legged friends! The desirable south-end location is second-to-none as you'll have a short walk to everyday necessities, restaurants and much more. Come see it, love it and call it yours! (id:60626)
Red Brick Real Estate Brokerage Ltd.
1270 4380 No. 3 Road
Richmond, British Columbia
For more information click the brochure button. Prime Retail Opportunity at Parker Place 1 ' Heart of Richmond's Golden Village Rare chance to own a 522 sq. ft. retail unit in popular Parker Place 1, a high-traffic shopping centre in Richmond's Golden Village. Renovated in 2022, the unit includes a welcoming reception, 1 private room, & a storage area that can serve as a 2nd room or workspace. Ideally located near the main entrance & food court, it enjoys excellent exposure & foot traffic. Surrounded by busy shops, eateries, & services, the centre offers ample customer parking & easy access via major roads, bus routes, & the Canada Line SkyTrain. Perfect for retail, service, or specialty use, this is an ideal opportunity for owner-operators looking to stop paying rent, or for investors seeking a prime property in one of Richmond's top commercial areas. (id:60626)
Easy List Realty
3 - 395 Springbank Avenue N
Woodstock, Ontario
Perfect for busy people. Very clean. No more grass cutting, no more snow shoveling. Well managed condominium corporation. Affordable, modern, and spacious townhome which includes an attached garage, 3 bedrooms, spacious primary with four piece ensuite bath, hardwood floors, gas fireplace. Finished basement. Extremely convenient location - close to stores, schools, restaurants, and other services. The house features expensive California shutters throughout. Easily lock your door and travel. The air conditioner is covered by the condo corporation and was replaced three years ago. The furnace is only 12 years old, the roof is about 3 years old, windows have been replaced within the last 10 years, the front door is only about 1 year old. Garage door was replaced approximately 8 years ago. This house looks great. (id:60626)
Century 21 Heritage House Ltd Brokerage
16 Webling Street
Brantford, Ontario
Step inside this beautifully renovated detached home, nestled in a quiet family friendly neighbourhood. This turn-key, move-in ready home offers 4 bedrooms, 3 bathrooms and upgrades at every corner. As you step inside, you are greeted with 9.5 foot ceilings and an expansive open concept living space equipped with an electric fireplace surrounded by a floor to ceiling stone mantel that flows seamlessly into the beautiful modern kitchen. Off the kitchen, you will find a mudroom with a convenient 2 piece powder room and sliding glass doors that lead you outside to your large deck, perfect for entertaining as well as a fully fenced yard allowing for complete privacy. Conveniently located on the main floor, you will find 3 bedrooms that allow for flexibility in configuring the space as well as a 4 piece bathroom that is upgraded from head to toe. Upstairs, you will find your own private loft space that is equipped with a walk-in closet and a separate private 3 piece bathroom that matches the rest of the home's updated aesthetic. Downstairs, you will find an additional storage space. Don't miss your chance to own this exceptionally valued home! Property is being sold under Power of Sale, sold as is, where is. (id:60626)
RE/MAX Escarpment Realty Inc.
14 - 410 Burwell Road
St. Thomas, Ontario
Welcome to 410 Burwell Road! This well-maintained bungalow is nestled in a desirable adult community in the north end of St. Thomas. Offering 2+1 bedrooms, 2 bathrooms, and an open-concept layout, its the perfect size for comfortable living. The main floor features a bright kitchen that overlooks a spacious living area, with direct access to a sun deck and nearby walking path, ideal for relaxing or entertaining. Downstairs, you'll find a fully finished lower level that includes a large rec room, a home office, an additional bedroom (no egress window), and a 3-piece bathroom, providing plenty of flexible living space. Appliances are included, with many recent updates: fridge (2023), dishwasher (2019), and washer (2022).The hot water tank is owned, adding extra value and peace of mind. Condo fees include all exteriormaintenance, including landscaping, lawn care, and snow removalso you can enjoy a worry-free lifestyle. (id:60626)
Century 21 First Canadian Corp

