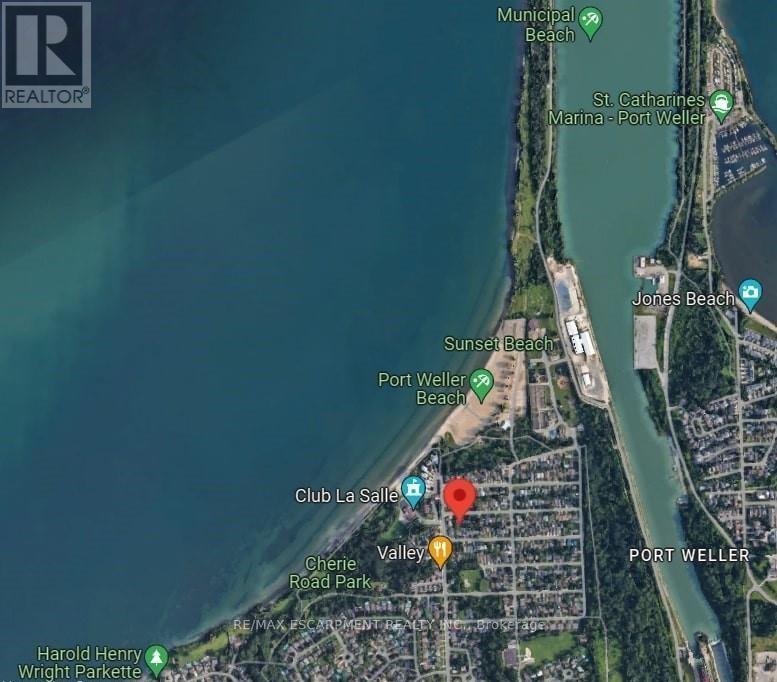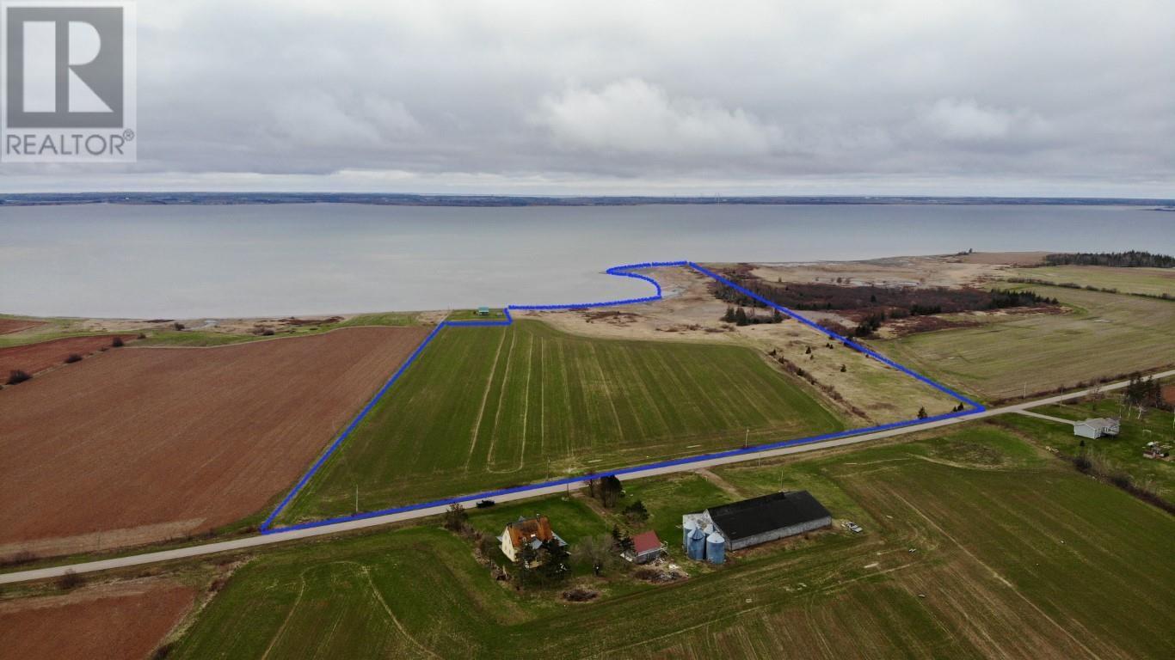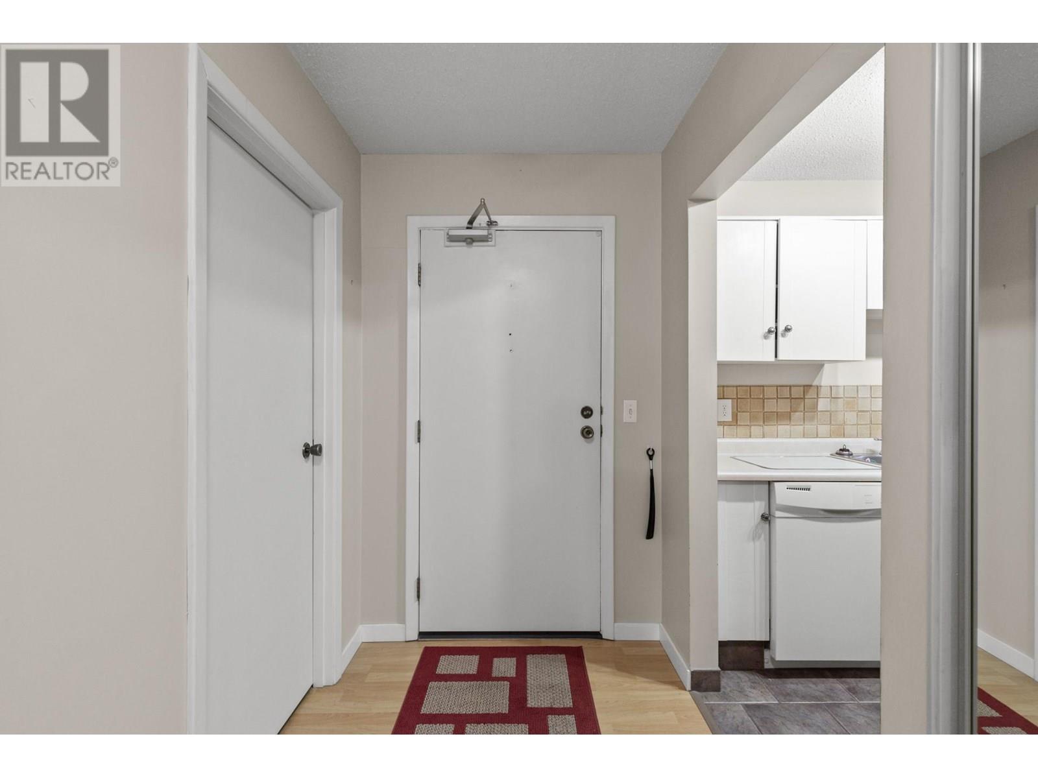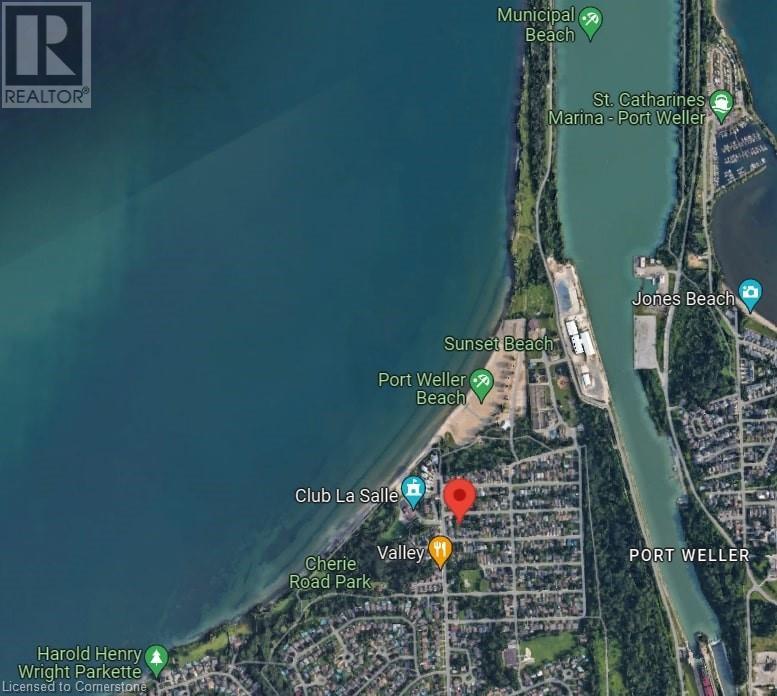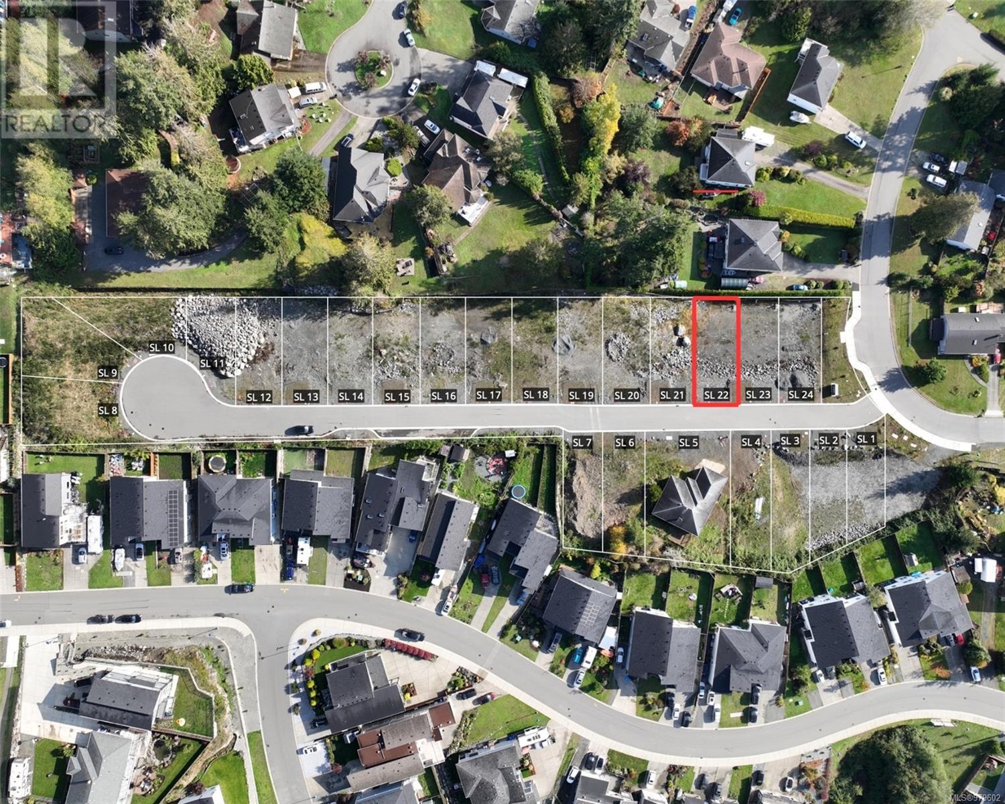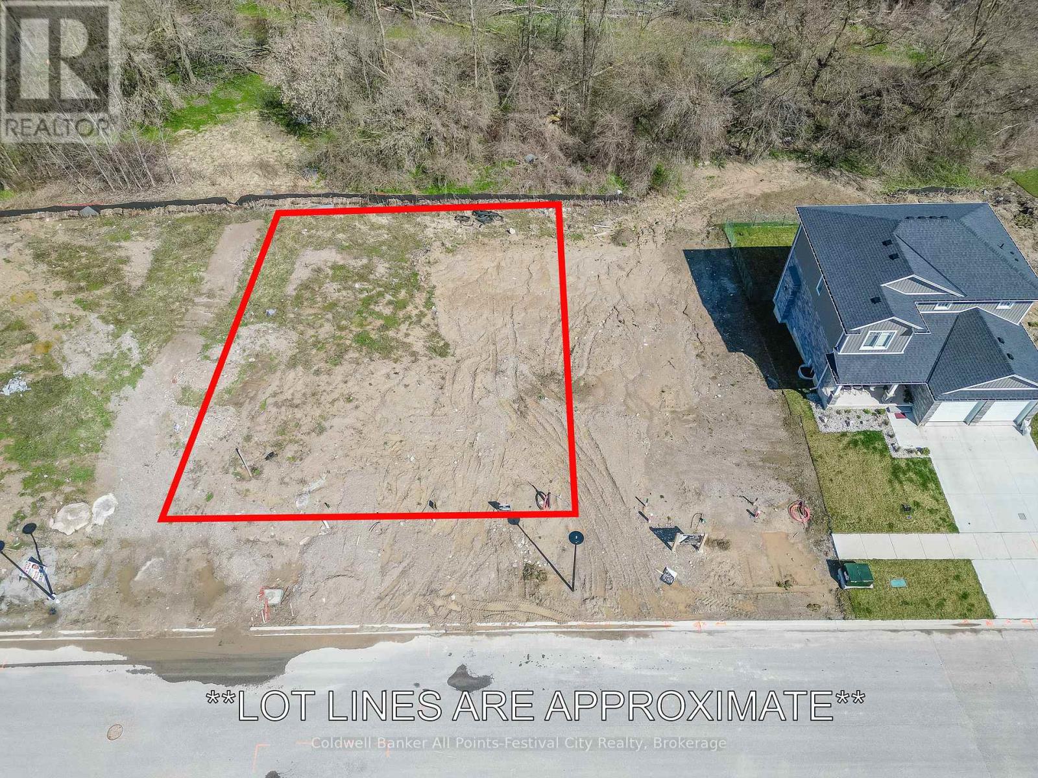4739 49a Avenue
Lacombe, Alberta
4739 49A Avenue is perfectly located in a desirable downtown area in the City of Lacombe, Alberta. The neat and tidy property checks off many boxes for prospective buyers. Highly sought after features include: an attached garage, main floor laundry, kitchen with plenty of countertop and cabinet space, recently resurface paved driveway, extra parking space, storage galore, and more. The central location is ideal - within walking distance to stores, pharmacies, convenience store, LMC (Music in the Park, Mary C Moore Library), doctors, dentists, other professionals, coffee shops, restaurants, swimming pool, curling rink, schools, and more. Lacombe's fantastic walking/bike paths and trail system are always nearby as well. The backyard provides additional parking space (perhaps even room for trailer or small RV) if desired, and just enough private space for a manageable amount of yard work. The main floor includes a welcoming living room/dining room/kitchen area. The primary bedroom is spacious, with room for a King sized bed, and features a walk-in closet that is conveniently connected to the main floor 4 piece bathroom. As mentioned before, the attached garage and main floor laundry are an added bonus. The second room can serve many purposes, including a second bedroom, office, and/or craft and hobby room. It also provides a gateway to the composite deck with maintenance-free aluminum railing - a great place to barbecue, or relax with friends. The basement provides plenty of additional storage, a good sized recreational area (currently used as a guest room), and a second bathroom. Pride of ownership is very evident as this gem of a home has been well maintained by the same owner for over 20 years. (id:60626)
Royal LePage Lifestyles Realty
4 Grandview Drive
St. Catharines, Ontario
Welcome to your new custom home by the beach. This 30' x 90' lot offers a fantastic opportunity to build in a desirable, family-friendly neighborhood. Ideally situated, its just a short walk to Sunset Beach, Lake Ontario, and the scenic Waterfront Trail. Youll also enjoy quick access to the upcoming Hovercraft Link Terminal to Toronto, and you're only minutes from the shops, restaurants, and charm of Niagara-on-the-Lake. Plus, Niagara Falls is just a 20-minute drive away. (id:60626)
RE/MAX Escarpment Realty Inc.
1 Parkview Drive
O'leary, Prince Edward Island
Here is a large 3 bedroom bungalow on corner lot in town. This home has nice kitchen with an island with dishwasher and sink. There are 3 good sized bedrooms and a full bath on main level. Most floors on main level are hardwood and kitchen is vinyl. This home has lots of room and storage. The basement is partially finished, one room used as an extra bedroom with no egress window and a partially finished rec room, the basement also has a half bath. There us a new 200 amp electrical panel, 2 new heat pumps, one has 4 heads. The roof is a steel roof and vinyl exterior is approx. 7-8 years old. The home also has a 16 x 20 shed and paved driveway. A great home in town, walk to everything. Sizes and measurements to be confirmed by purchasers if deemed important. (id:60626)
Century 21 Northumberland Realty
Beech Point Road
Hamilton, Prince Edward Island
Imagine owning 40 acres of prime waterfront farmland, overlooking the beautiful City of Summerside across Malpeque Bay. This expansive property offers breathtaking water views and plenty of space to create something truly special. With roughly 1,000 feet from the water?s edge, it?s a rare opportunity to own a piece of PEI?s stunning coastline. Whether you're looking for a peaceful retreat, a family estate where everyone can build together, or a smart investment in waterfront acreage, this property delivers. Located just minutes from Summerside and Kensington, you?ll have easy access to everything you need while still enjoying the tranquility of rural waterfront living. Head north, and in just 10 minutes, you?ll find yourself at Cabot Park Beach or the famous Thunder Cove Beach?perfect for summer days by the water. And if you?re looking for even more space, there are two other large waterfront parcels available as well. This is an incredible deal for waterfront land of this size. Don?t miss your chance to secure a one-of-a-kind property in a highly desirable location! (id:60626)
Century 21 Northumberland Realty
1035 Bernard Avenue Unit# 108
Kelowna, British Columbia
This is a fantastic opportunity to own a spacious and affordable condo just blocks from Kelowna's waterfront! This ground-floor unit offers 1133 sqft with 2 generously sized bedrooms and 2 bathrooms, perfect for comfortable living. The condo features a large covered sundeck, an in-unit storage room, and underground parking with an additional storage locker on the parking level. Its prime location provides easy access to shopping, restaurants, coffee shops, and public transit, ensuring all your daily needs are met within minutes. Please note that this property is age-restricted to 55 years and older and does not allow pets. This is a wonderful chance to make a highly desirable downtown Kelowna condo your new home. Don't miss out! (id:60626)
RE/MAX Kelowna
6407, 155 Skyview Ranch Way Ne
Calgary, Alberta
TOP FLOOR | CORNER UNIT | UNDERGROUND PARKING | PARKADE STORAGE — This spacious and modern 909 sq. ft. 2-bedroom, 2-bathroom top-floor corner unit offers a smart, functional layout with the entrance tucked away for added privacy, separated bedrooms, and a dedicated laundry room with extra storage. You'll be welcomed by modern paint tones, stylish trim and doors, and an open-concept kitchen, dining, and living space. The kitchen features stainless steel appliances, granite countertops, and an eat-up bar, while the dining area is enhanced by an upgraded designer light. The bright and airy living room accommodates two couches comfortably and is filled with natural light thanks to its two walls of windows. The primary suite includes walk-through his-and-hers closets and a 4-piece ensuite, while the second bedroom is also generously sized to fit a queen or king bed. Additional upgrades include fresh paint, brand new bathroom light fixtures, and a new microwave hood fan. Quiet and private, this end unit is just steps from the elevator, and the underground parking stall is conveniently located nearby. Situated in the newer NE community of Skyview Ranch, you’ll enjoy peaceful walking paths, ponds, a nearby K–9 school, and quick access to Stoney Trail, Deerfoot Trail, Calgary Airport, and major shopping like Costco, Lowe’s, and CrossIron Mills—all just 20 minutes from downtown Calgary. (id:60626)
RE/MAX Real Estate (Mountain View)
10 Fisher Street
Regina, Saskatchewan
Step into this bright and modern bungalow located on a quiet, family-oriented street in the heart of Glencairn. Thoughtfully renovated from top to bottom, this home features an open-concept layout with stylish updates throughout. Enjoy cooking in the sleek kitchen complete with quartz countertops, updated cabinetry, and four brand new stainless steel appliances. Durable new flooring runs throughout the home, and PVC windows flood the space with natural light. The lower level boasts a spacious recreation room—perfect for family movie nights or entertaining—along with a spacious new 4-piece bathroom, updated plumbing and electrical, and a high-efficiency furnace to keep things comfortable. Important structural upgrades include bracing on the South and West walls for peace of mind. Additional highlights include newer shingles, updated trim, doors & lighting, freshly painted and the front and back lawns have been recently reseeded. This move-in ready home blends modern style with practical updates, all in a well-established neighborhood close to parks and amenities. Don’t miss your chance to own this fantastic family home. (id:60626)
Exp Realty
109, 1000 Somervale Court Sw
Calgary, Alberta
Nestled on a quiet street in the desirable community of Somerset, this spacious corner suite offers comfort, convenience, and a vibrant neighbourhood atmosphere. Located on the main level, facing the green belt, the home features an open floor plan with a sunny, spacious living room, a generous kitchen, and in-suite laundry, plus two parking stalls. All bedrooms offer ample space. Enjoy walking distance to the LRT station, Somerset Waterpark, public library, shopping center, and Somerset School, with quick access to Macleod Trail, Deerfoot Trail, and Stoney Trail. Less than 5-minute drive to elementary schools, high school, and the shopping mall, this home is surrounded by great neighbours, parks, and scenic green paths. Book your showing today and welcome home! (id:60626)
Homecare Realty Ltd.
4 Grandview Drive
St. Catharines, Ontario
Welcome to your new custom home by the beach. This 30' x 90' lot offers a fantastic opportunity to build in a desirable, family-friendly neighborhood. Ideally situated, it’s just a short walk to Sunset Beach, Lake Ontario, and the scenic Waterfront Trail. You’ll also enjoy quick access to the upcoming Hovercraft Link Terminal to Toronto, and you're only minutes from the shops, restaurants, and charm of Niagara-on-the-Lake. Plus, Niagara Falls is just a 20-minute drive away. (id:60626)
RE/MAX Escarpment Realty Inc.
2135 Boxwood Crt
Sooke, British Columbia
Welcome to Boxwood Court, a brand-new 24-lot subdivision nestled in a peaceful, established neighbourhood in Sooke, BC. These fully serviced lots are registered and ready for your dream home. Experience the best of Sooke with convenient access to the scenic waterfront, village shops, and essential amenities. Nearby, you'll find schools, parks, walking trails, and public transportation options, making it easy to embrace both the beauty of nature and the convenience of town living. (id:60626)
RE/MAX Camosun
62 Greene Street
South Huron, Ontario
Prestigious Buckingham Estates of Exeter, Ontario. Lot #60 offers one of the largest frontages in the subdivision with privacy, serene views while backing onto a forest backdrop. The lot size offers so many options for your future dream home with both size and location. With approx. 70 feet of frontage, this property offers endless opportunities for the construction of a new home that suits your family's needs while offering size and privacy. With the lot backing onto a lush forest, you will enjoy a tranquil retreat away from the hustle and bustle of everyday life. Greene Street in Buckingham Estates offers luxury homes in a newly built part of Exeter that is selling fast! Call today to discuss your new home! (id:60626)
Coldwell Banker All Points-Festival City Realty
22 King St
Emo, Ontario
New Listing! Welcome to this refreshed and updated 5-bedroom bi-level home! The main floor boasts a spacious living room and an updated kitchen, complemented by a 3 piece bath and two well-appointed bedrooms—one featuring a private ensuite. The full basement expands the living space with a roomy recreation area, three additional bedrooms, a convenient half bath, and dedicated laundry facilities. The property features a detached garage for secure parking, a fenced-in yard, and a deck designed with wheelchair accessibility to ensure easy and inclusive outdoor living. Conveniently located close to Donald Young School, park, grocery store, and other amenities to suit your everyday needs! Don’t miss out on this fantastic opportunity—schedule your showing today! (id:60626)
RE/MAX First Choice Realty Ltd.


