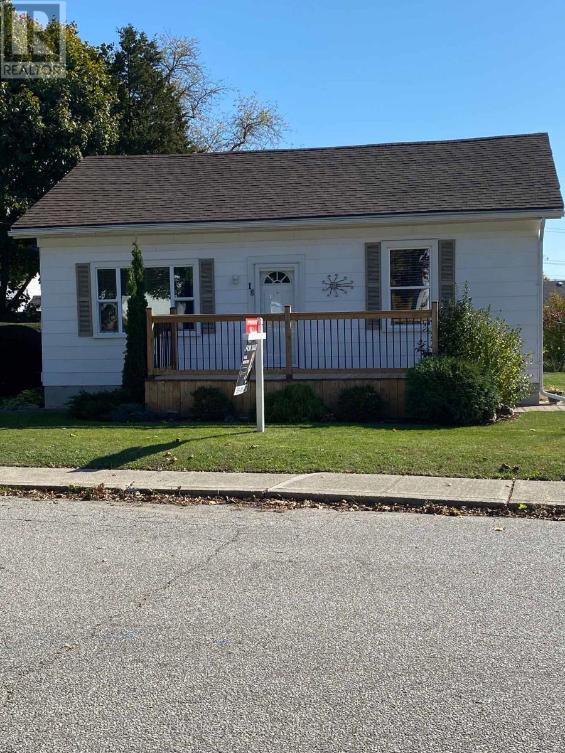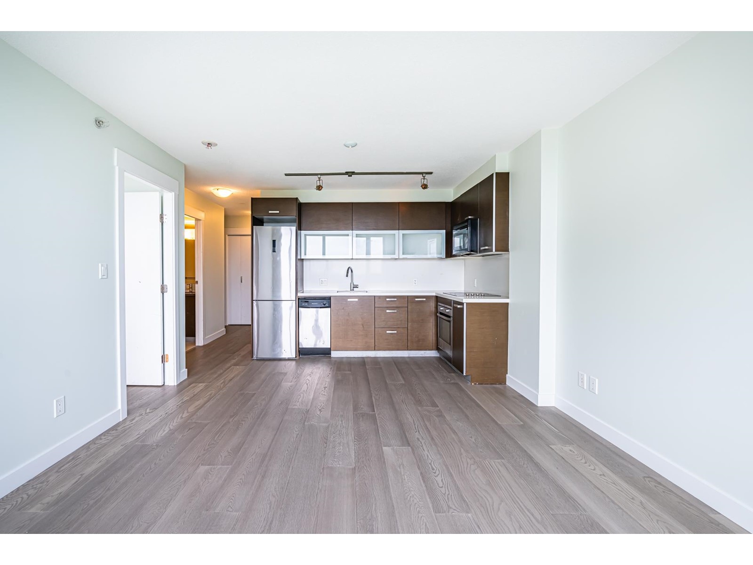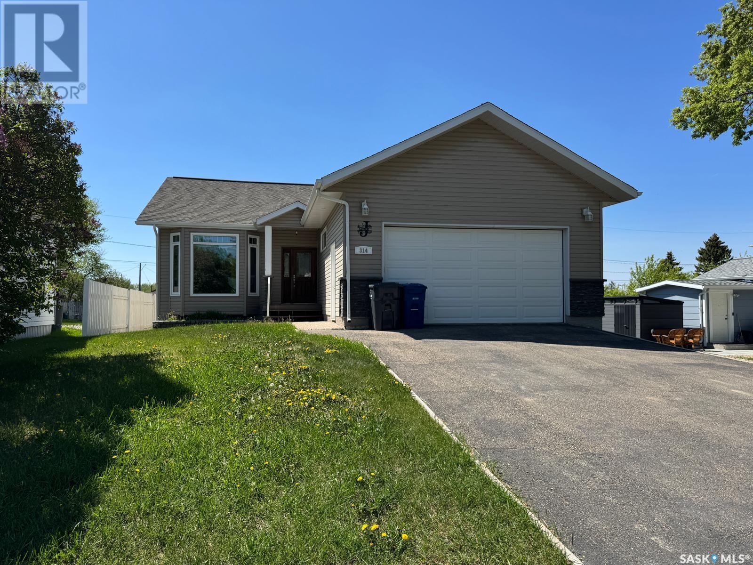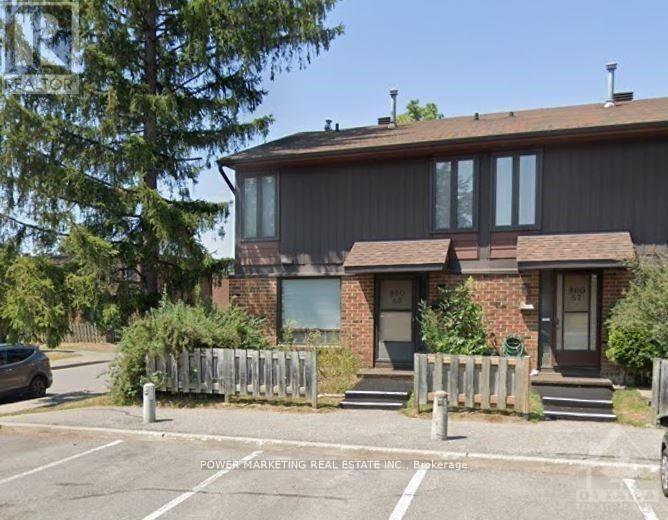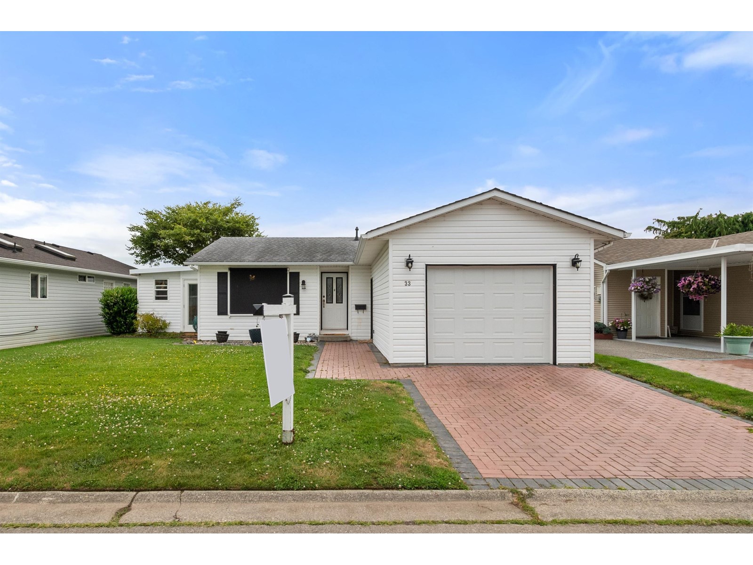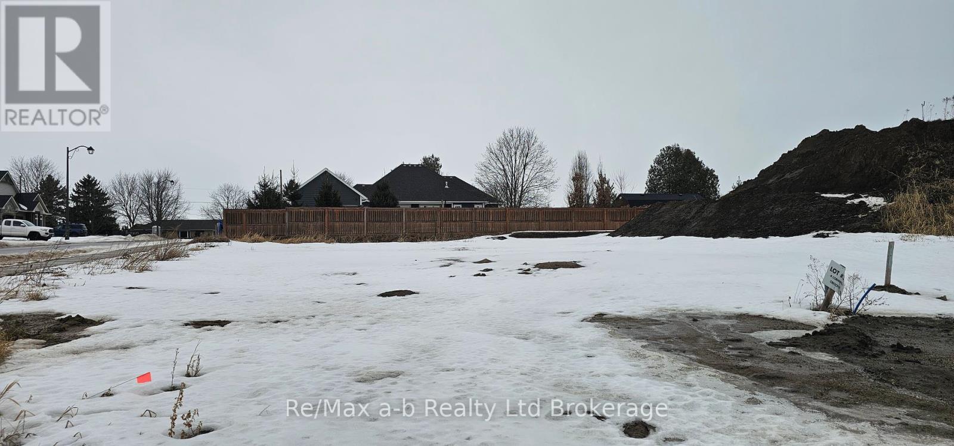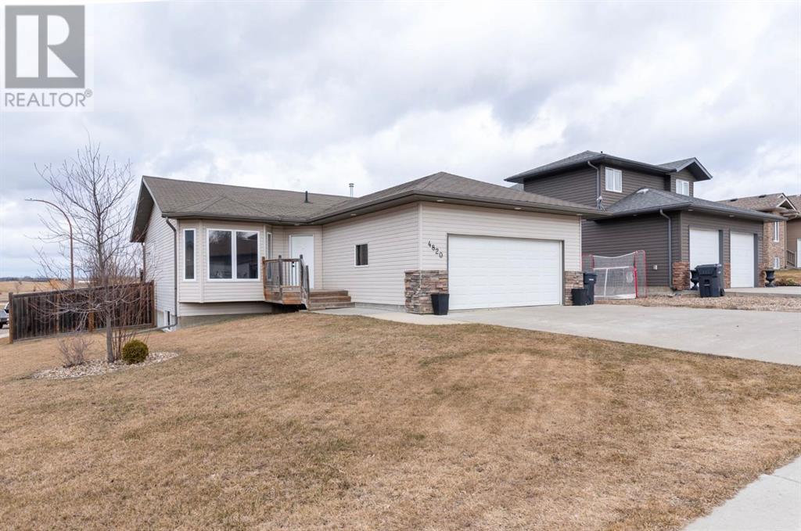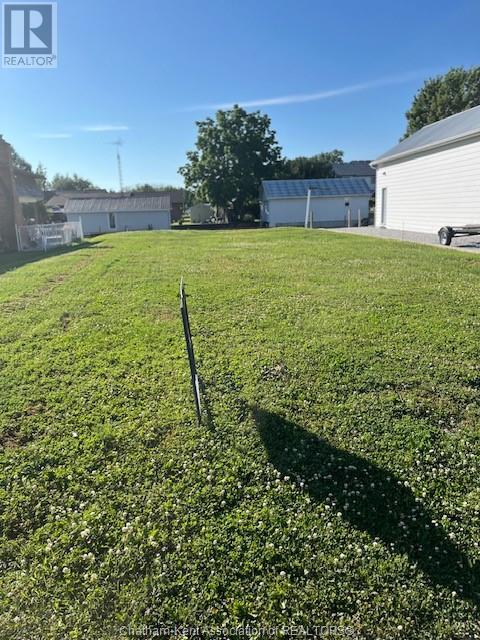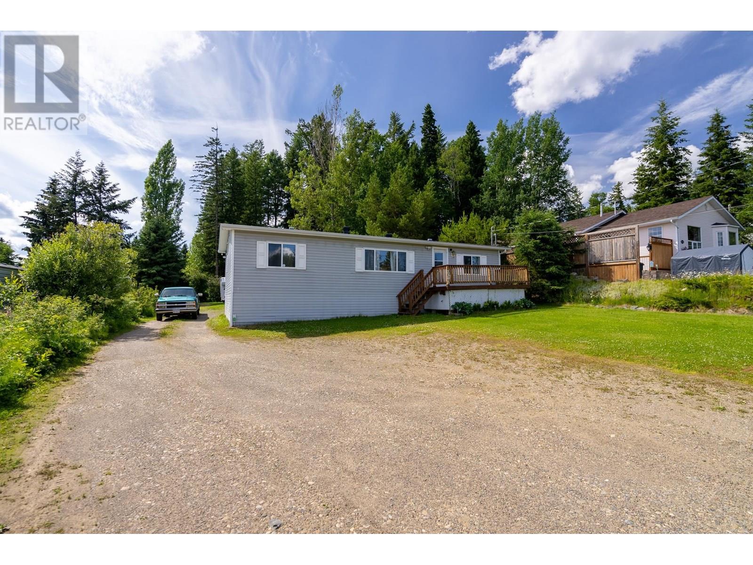108 - 497 Birmingham Street W
Wellington North, Ontario
SHARP MAIN LEVEL CONDO, OPEN CONCEPT KITCHEN AND LIVING ROOM, 4PC BATH, 2 BEDROOMS, WALK IN CLOSET, UTILITY AREA, WASHER AND DRYER AREA,SPACIOUS THROUGH OUT, CONTROLLED ENTRY, GAMES ROOM, , YOUR OWN PARKING SPOT, WELL KEPT UNIT AND BUILDING, REASONABLE CONDO FEES, CLOSE TO PARKS AND RECREATION VACILITY (id:60626)
Royal LePage Rcr Realty
2a, 133 25 Avenue Sw
Calgary, Alberta
Live in the heart of Mission! This spacious 2 bedroom, 2 bathroom condo offers the ultimate urban lifestyle in one of Calgary’s most vibrant downtown communities. Enjoy two private balconies — including one directly off the primary bedroom — perfect for morning coffee or quiet evenings. The functional layout includes a built-in A/C unit, stacked in-suite washer and dryer, heated underground parking, and separate storage for added convenience. Additional highlights include access to 9 visitor parking spots, a stylish social room, common area patio, and a welcoming lobby with updated common spaces. Hampton Court is a well-managed building that has seen numerous recent upgrades, including new boilers, fire alarm and ventilation systems, resealed balconies, security cameras, and a new elevator. Located steps from shops, restaurants, river pathways, and downtown — this is an unbeatable location for walkable inner-city living. (id:60626)
Unison Realty Group Ltd.
609, 24 Varsity Estates Circle Nw
Calgary, Alberta
Stylish 1-Bedroom Condo in The Groves of Varsity – Prime Location!Welcome to The Groves of Varsity, a secure, well-managed complex ideally located in the heart of Varsity Estates—just steps from the LRT station, shopping, and a quick commute to the University of Calgary.This charming 1-bedroom, 1-bathroom unit offers a thoughtfully designed layout and modern finishes. The open concept kitchen and the large island space is fully equipped with stainless steel appliances, quartz countertops, a stylish tile backsplash, and a convenient breakfast bar, perfect for casual dining.Laminate flooring flows through the open-concept living area spacious bedroom includes 5-piece bathroom that is also accessible from the main living area. Enjoy the convenience of in-suite laundry, located just off the living room.Residents of The Groves of Varsity enjoy a range of premium amenities, including a fitness center, steam showers, rooftop patio, meeting room, and more.This unit also includes a titled underground parking stall and a separate storage locker.With unbeatable access to transit, shops, restaurants, and recreational spaces, this home is perfect for a professional couple or savvy investor.Don’t miss your chance to own in one of Calgary’s most desirable communities—this is a must-see! (id:60626)
Real Estate Professionals Inc.
18 Jane Street
Chatham-Kent, Ontario
Charming 3 bedroom home surrounded by immaculate flower gardens in the center of Blenheim. 4 piece bath. Covered deck 6.06 x 3. Walking distance to downtown shops, restaurants/bars and parks. Close to Erieau Beach and Rondeau National Park. (id:60626)
Century 21 Heritage House Ltd
39 2938 Trafalgar Street
Abbotsford, British Columbia
Ground level townhome in sought-after 55+ Trafalgar Park! 2 bedrooms, 2 bathrooms incl ensuite. Updated floors, paint and pex water lines. Move in ready! 1 cat or dog permitted uo to 12" to shoulder and 12kg as adult. Amenities in complex include workshop, guest suite, car wash, gardens and common area gathering room. Excellent location, walk to public transit, malls and Mill Lake. (id:60626)
RE/MAX Nyda Realty Inc.
1805 10777 University Drive
Surrey, British Columbia
New flooring and Painting! This is beautiful ONE BEDROOM plus a DEN unit on 18th floor has exceptional view of Fraser River and downtown of New Westminster. Laminate Flooring, stainless steel kitchen appliances, in-suite laundry and Granite Countertops, Open Floor plan. Less than a min walk to Gateway SkyTrain, 15 mins to Metrotown and 30 mins to downtown Vancouver. Walking distance to Shopping, Surrey City Centre Public Library, T&T, SFU, Restaurants, Coffee Shops (id:60626)
Multiple Realty Ltd.
2338 Kettle River Drive
Grand Forks, British Columbia
9.37 acres of riverfront land waits for you. Offering convenience and serenity, with a grocery store, ballpark, and an aquatic center within walking distance, you'll have everything you need nearby. A small off-grid, 1 room cabin is already located on the property. The 9.37 acres is the perfect space for your market garden, farm animals or just extra leg room. Lots of space to build above the flood plain while still enjoying breathtaking river frontage. The RR4 and ALR zoning open a world of possibilities, giving you numerous options to create your dream property. Embrace this unique chance to design and construct your ideal haven in this idyllic location. (id:60626)
Coldwell Banker Executives Realty
15, 3200 60 Street Ne
Calgary, Alberta
FULLY RENOAVTED!! END UNIT!! 2 PARKING SPOTS WITH UNIT!! OVER 1500 SQFT OF STYLE AND SPACE IN PINERIDGE!! 3 BED 2 BATH!! Thoughtfully designed with cozy touches and a layout that works for everyday living. Right out front, there’s a DECK—a great spot to enjoy some sunshine or unwind in the evening. Inside, you’ll find a spacious living room with a cozy fireplace. The layout flows into a bright dining area and an open kitchen with sleek appliances and a warm, welcoming vibe for everyday cooking. A 2PC bath finishes off the main floor. Upstairs has three bedrooms and a 4pc bathroom, including a comfortable primary bedroom with good closet space. The basement adds even more space with a REC room and laundry space—great for relaxing, setting up a workspace or creating a kids’ zone. Located in Pineridge, just minutes from a plaza, schools, parks, and more. Whether you're moving in or looking for an investment, this one checks all the boxes. (id:60626)
Real Broker
1665 Ufton Court Unit# 335
Kelowna, British Columbia
This oversized unit located in central Kelowna is the one that you have been waiting for! Situated on Ufton Court and close to downtown, Parkinson Rec and hiking/walking/biking trails. With over 1200 square feet of living space plus 2 spacious decks, this unit offers maximum comfort and functionality. Enjoy TWO BEDROOMS PLUS A DEN/OFFICE, where else can you find this kind of value in the midtown core? The suite includes washer/dryer, an en-suite plus a second washroom and an underground parking stall CP #51. This one checks off all the boxes with its ample size and bonus outdoor spaces as well. 2024 updates include flooring, paint, trim, and kitchen cabinet repaint/resurfacing. Vacant and ready for quick possession. (id:60626)
Canada Flex Realty Group Ltd.
314 4th Street W
Wynyard, Saskatchewan
Welcome to this incredible raised bungalow in the heart of Wynyard, SK! Ideally located within walking distance to Wynyard Composite High School and Carlton Trail, this home offers both convenience and comfort. Step inside to a welcoming foyer that leads into a bright and airy living room, perfect for relaxing or entertaining. Enjoy the convenience of direct access to the double attached garage, making those Saskatchewan winters a little easier! At the back of the home, you'll find a stunning, sun-filled kitchen featuring modern grey cabinetry, an island for additional prep space, and expansive windows that overlook the beautifully landscaped backyard. Storage and counter space abound, ensuring functionality meets style. Step through the patio doors onto a spacious two-tier deck—ideal for summer BBQs and outdoor gatherings. The backyard is a private oasis, complete with raised garden boxes, a cozy fire pit area, a storage shed, and mature trees and plants that enhance the serene atmosphere. Down the hall, a well-appointed 4-piece bathroom and a convenient main-floor laundry room (with extra freezer space!) make daily living a breeze. A generous-sized bedroom and a serene master suite complete this level. The master retreat boasts a walk-in closet and a private 3-piece ensuite, offering a peaceful escape at the end of the day. The fully finished basement is a fantastic bonus, with a sprawling family room bathed in natural light—perfect for movie nights, a play area, or a home gym. Two additional spacious bedrooms, a 3-piece bathroom, and two dedicated storage rooms ensure that space is never an issue in this well-designed home. With its thoughtful layout, ample storage, and prime location, this property is a must-see. Don’t miss your chance to call it home—schedule your viewing today! (id:60626)
Exp Realty
89 - 860 Cahill Drive
Ottawa, Ontario
Bargain Hunters, First time home buyers & investors! Spacious 3 bedroom home 2 bathrooms home with large living and dining room, good size kitchen, good size bedrooms with large closets, finished lower level with large family room, laundry room and storage. Large backyard and more! 10 minutes to Downtown & Carleton University! close to all amenities! needs some upgrading. Tenanted and needs over 24 hours, all showings during the week has to be 4-7:45 , week-ends 10-6 , Call now!! (id:60626)
Power Marketing Real Estate Inc.
33 45918 Knight Road, Sardis East Vedder
Chilliwack, British Columbia
Welcome to this charming well maintained home in the welcoming gated community of Country Park Village. This vibrant community offers RV storage, a welcoming clubhouse with a 2bed suite and a rare bonus 3 pets allw'd with no size restrictions on dogs! Inside you love the modern touches: new windows, Silestone counters, HW on demad, AC, laminate flooring and updated lighting. The enclosed sunroom is ideal for a cozy hot tub spa retreat, or additional entertaining space. Step outside to a fully fenced back yard featuring young cedars and plenty of space for your vegetable or flower gardens. Back gate opens up to a cul-de-sac for ease of dog walking. From the front windows take in breathtaking mountain views that never get old. This home sits on a foundation with a crawl, NOT A MOBILE HOME * PREC - Personal Real Estate Corporation (id:60626)
Exp Realty
102 650 Prideaux St
Nanaimo, British Columbia
This well-maintained 2-bedroom, 2-bathroom condo offers unbeatable convenience with no-step entry, making it one of the most accessible units in the building. Updated flooring flows through the main living area and kitchen, creating an inviting space. Large east-facing windows fill the home with natural light, enhancing its open and airy feel. A second bathroom adds extra comfort, while ample storage, including additional storage in the building, ensures everything stays organized and clutter free. With a walk-out patio for outdoor enjoyment and a prime location close to grocery stores, shopping, and downtown, this condo offers the perfect blend of comfort and convenience. Data & measurements approximate; must verify if important. (id:60626)
RE/MAX Professionals
4 Cornwell Street
Norwich, Ontario
Welcome to a fantastic opportunity to build your dream home on this spacious lot located on 4 Cornwell St in the charming town of Norwich. This prime piece of real estate offers all the conveniences you need, with all services available at the road including water, sewer, internet, and gas, on a extra wide corner lot at 94' wide and 111' deep. Situated in a desirable neighborhood, this lot provides the perfect blend of value and accessibility to local amenities. With immediate closing available, you can start your building project without delay. Whether you're looking to build a family home or an investment property, this lot offers endless possibilities for your vision. (id:60626)
RE/MAX A-B Realty Ltd Brokerage
7 Penwarden Street
St. Thomas, Ontario
Welcome to 7 Penwarden Street, St. Thomas located on a quiet street in the Northwest area of St. Thomas. This immaculate Bungalow has been renovated a few years ago. This home offers the following: A spacious front porch, open concept floor plan, engineered hardwood flooring throughout the living area, ceramic flooring in the updated bathroom, the kitchen features quartz countertops, breakfast bar style island, main floor laundry area, dining area, updated kitchen cabinets, 3 bedrooms, updated furnace and central air, plus a private fully fenced yard. Just move-in to this home and enjoy! (id:60626)
Royal LePage Triland Realty
4820 54 Avenue
Kitscoty, Alberta
Looking for more home for your budget? Discover this beautifully appointed 1,200+ sq/ft bungalow in the welcoming community of Kitscoty – just a short 15-minute commute to Lloydminster! This well-maintained home is situated on a spacious corner lot and features a double attached heated garage, perfect for Alberta winters.Step inside to an inviting open-concept main floor that’s ideal for entertaining. The bright, freshly painted living space flows seamlessly into a spacious kitchen and dining area, creating a warm and functional layout. With three bedrooms on the main level, there’s room for the whole family.Downstairs, you’ll find a fully finished basement completed within the past year, offering a massive rec room, an additional bedroom, and a den – perfect for a home office or guest space.Enjoy the outdoors with a fully fenced yard and potential RV parking, all while living in a town that offers K-12 schooling, vibrant community programs, and a quaint yet convenient downtown core. Kitscoty provides the perfect balance of small-town charm and big-city access.Don’t miss your chance to own this turn-key home in a family-friendly community. Book your showing today! (id:60626)
2 Percent Realty Elite
1097 California Avenue
Windsor, Ontario
LOCATION..LOCATION...LOCATION..CALLING ALL INVESTORS AND FIRST HOME BUYERS. WELCOME TO 1097 CALIFORNIA, THIS PROPERTY IS SITUATED JUST MINUTES FROM THE UNIVERSITY AND SURROUNDED BY MANY POPULAR AMENTITIES IN THE WEST SIDE OF WINDSOR. WITH MANY UPDATES AND SITTING ON A BEAUTIFUL CORNER LOT (POTENTIAL ADU WITH SIDE LOT ENTRANCE AVAILABLE)...THIS PROPERTY WILL NOT LAST LONG. (id:60626)
Key Solutions Realty Ltd.
304479 Township Road 380
Corman Park Rm No. 344, Saskatchewan
Welcome to 304479 Township Road 380 at Prominence Pointe Ltd. This newly created 3.64 acre parcel is the second last remaining lot in this development. This is the LAST remaining lot fronting the river. Majestical views of the river and countryside await! Located in the R.M. of Corman Park, this soon to be fully serviced lot is just a very short drive from Saskatoon. This is the perfect location for that person who is seeking an amazing parcel of land in which to construct your forever home. This lot will provide you with the quietness of country living, while only being a few short minutes from the city. A prime location! Please reach out with any questions! (id:60626)
North Ridge Realty Ltd.
14 Tackle Line
Mitchell's Bay, Ontario
THIS VACANT BUILDING LOT IS STUATED BETWEEN TWO CANALS AND DIVIDED BY ROAD ALLOWANCE-RIGHT OF WAY.PURCHASER WILL NEED TO APPLY FOR HIS BUILDING PERMIT.SELLER HAS PLAN OF SUBDIVISION FOR APPLICATION.NORTH SIDE LOT WATER'S EDGE IS 50'X100...SOUTHSIDE LOT IS 75'X48 WITH 14 FOOT CANAL ALLOWANCE.BOTH LOTS HAVE NEWLY SEA WALLED MOSTLY BACKFIELDON NORTHSDE LOT.SERVICES ARE AT LOT LINE(GAS,WATER,SANITARY) (id:60626)
Gagner & Associates Excel Realty Services Inc. Brokerage
7395 Irene Road
Prince George, British Columbia
Charming 3-bedroom home on a spacious lot! This well-maintained 3-bedroom, 2-bathroom home is set on sturdy concrete pillars and offers comfort, space, and functionality. Enjoy two large decks, a wide driveway, and ample parking—perfect for family living and entertaining. The roof is only 6 years old, and the property includes a versatile bonus workshop—ideal for hobbies, storage, or home projects. Conveniently located just minutes from all the amenities of Prince George. Plenty of space inside and out makes this home a great fit for families. All measurements are approximate, buyer to verify if deemed important. Don’t miss out. (id:60626)
Royal LePage Aspire Realty
78567 Range Rd 80
Rural Saddle Hills County, Alberta
Charming Rustic Log Home on 10.74 Acres – Just Minutes West of Spirit River!If you're looking for peace, space, and potential, this unique log home nestled just a few minutes west of Spirit River could be exactly what you've been waiting for. Set on 10.74 acres of beautiful countryside, this property offers the perfect blend of rustic charm and functional space—ideal for a small business, a growing family, or anyone looking to make a place truly their own.Inside, the home features 5 bedrooms and 2 bathrooms, with four bedrooms upstairs and one on the main floor, offering flexibility for large families or guest accommodations. A beautiful antique wood stove adds warmth and character to the heart of the home, creating a cozy, inviting atmosphere year-round.Outdoors, you'll find a detached 27' x 42' triple-car garage with a spacious loft above—perfect for a kids’ games room, a home gym, or extra storage. A massive 60' x 30' insulated Quonset with running water adds serious value for business use, hobby farming, or large equipment storage.This peaceful property offers endless possibilities for customization. Whether you're dreaming of a hobby farm, home-based business, or simply a quiet rural retreat, this home provides the space and foundation to build your future.Don’t miss out on this rare opportunity to own a truly one-of-a-kind property with room to grow and make it your own! (id:60626)
Royal LePage - The Realty Group
#2 600 Bellerose Dr
St. Albert, Alberta
Welcome to this beautiful 3-story townhome in the sought-after Oakmont area of St. Albert. Built in 2018, this home is functional while charming. Featuring 4 bedrooms & 4 bathrooms and a nice fenced back yard that caters to all your family's needs. The attached single garage and double-wide driveway provide ample parking. Step into the spacious foyer, leading to a newly finished private fourth bedroom and full bathroom—ideal for guests or as a cozy retreat. The bright, open-concept main floor boasts a chef’s kitchen with a large island, quartz countertops, and an upgraded fridge, plus a convenient half bath. Relax on the private front balcony or entertain in the fully fenced backyard with a deck & gas BBQ hook-up. Upstairs, discover three generously sized bedrooms, including a master suite with a 4-piece ensuite, another full bathroom, and a laundry area with upgraded washer and dryer. Condo fees cover all yard maintenance and snow removal. This home is a perfect blend of style, comfort, and convenience (id:60626)
Royal LePage Noralta Real Estate
114 Galbraith Crescent
Saskatoon, Saskatchewan
Welcome to 114 Galbraith Crescent, a beautifully updated home nestled in the mature and quiet Fairhaven neighbourhood. This move-in ready property offers the perfect blend of modern upgrades and timeless charm, with 3 spacious bedrooms and 2 full bathrooms designed for comfortable family living. Extensively renovated from top to bottom, this home features a host of recent improvements including a new furnace (2015), freshly painted stucco with Weather Guard coating (2015), updated kitchen with granite countertops (2016), and gleaming hardwood floors (2016). Enjoy peace of mind with newer shingles (2016), windows and doors (2016), and upgraded appliances including a washer (2024). Both bathrooms were fully renovated in 2019, and outdoor enhancements such as a new deck, fence, and resurfaced driveway (all 2019) make this home just as impressive outside as it is in. Stay cool during the summer months with central air conditioning (2016), and benefit from a newer water heater (2020). Tucked away on a quiet crescent with mature trees and long-time neighbours, this property is ideal for families, downsizers, or anyone seeking a serene yet convenient location close to parks, schools, and amenities. Don’t miss your chance to own this turnkey home in one of Fairhaven’s most desirable pockets – schedule your showing today! (id:60626)
Coldwell Banker Signature
8709 Copperwood Road
Grande Prairie, Alberta
Capture the Extraordinary opportunity to own an amazing property in Grande Prairie’s newest modern community of EASTHAVEN. The Laned 150 New Construction Home | 2 Story | 1422 Sq.Ft. | 3-Bedrooms | 2.5-Bathrooms | Open Floor Plan | 9’ High Ceilings | Dream Kitchen | Luxury Vinyl Plank Flooring | Luxury Tile Plank Flooring | Loaded with Upgrades | Upper-Level Laundry | Spacious Yard & Much More. The main floor features a welcoming entrance with large closet which leads into a bright & spacious great room accented by a sleek & stylish electric fireplace. Open concept main floor offers great livability perfect for families & entertaining alike. Now let’s talk about the kitchen in this home…One Word…WOW. Quartz countertops, soft close cabinets, backsplash, upgraded appliance package included, undermount Sili granite sink, amazing full ceiling height cabinetry, large island with eating bar with extra countertop space & pantry make this not only a show stopper, it also makes it truly functional. A rear door leads to future deck space (deck optional). A well-appointed & discreetly located 2pc. powder room completes the main floor. Upper level of the home will continue to impress, let’s start in the primary suite offering a walk-in closet, ensuite bathroom with shower and modern finishes. Upper level laundry space with a brand new washer & dryer (included) located next to all the bedrooms makes something that feels like a chore can now become a breeze. Bedrooms 2 + 3 offer large windows for natural light and shelving and the 4pc. bathroom with bathtub is easily accessible from the extra bedrooms. A side entrance to the home that leads to the lower level can offer many different options. Built and designed by Anthem properties. Anthem doesn’t just build homes, they create communities. With over 30 years of experience Anthem is proud to be able to build homes designed for you. The interior photos attached are sample photos from a previous build. (id:60626)
RE/MAX Grande Prairie




