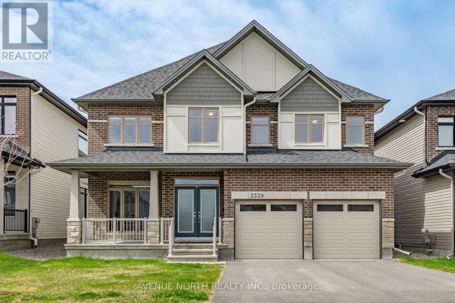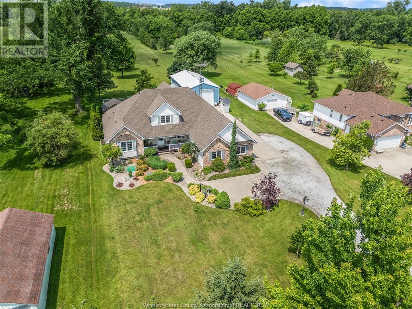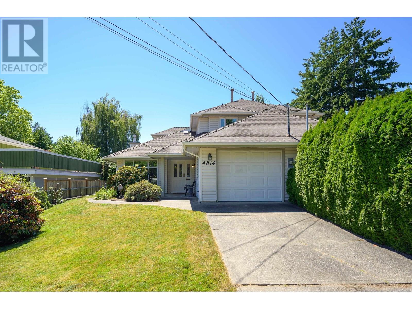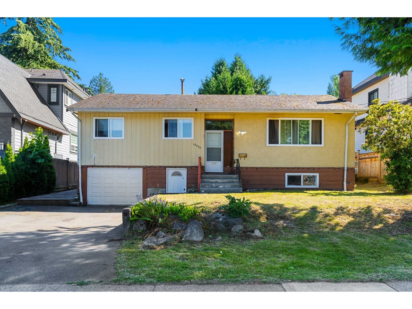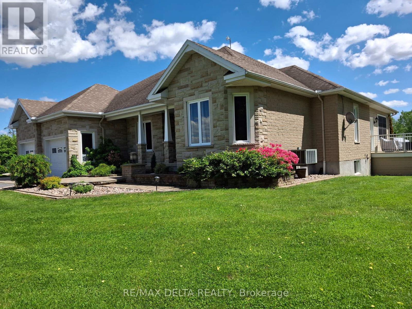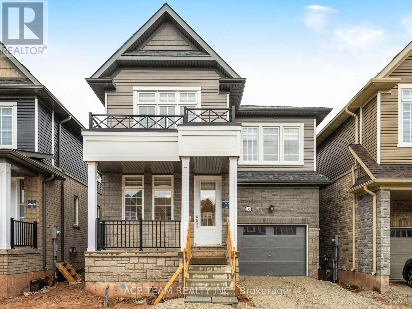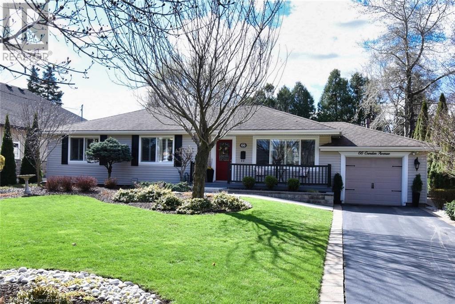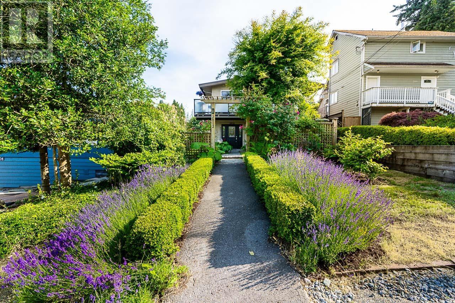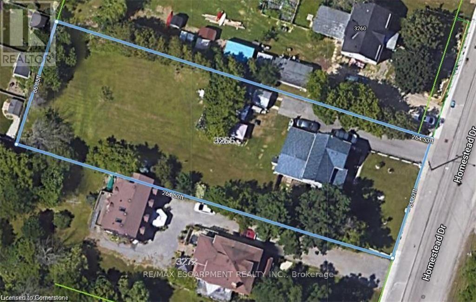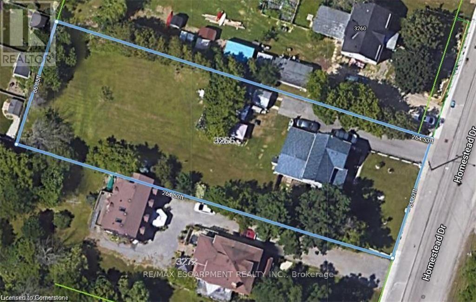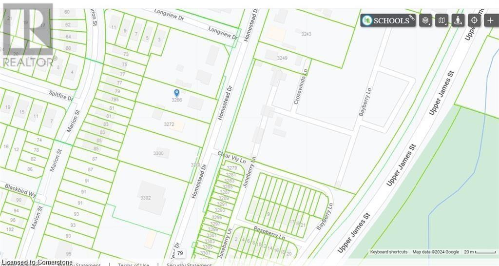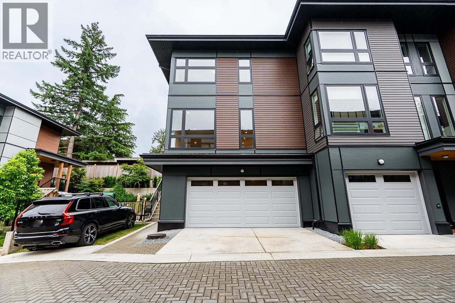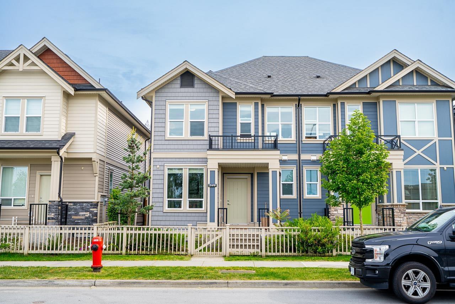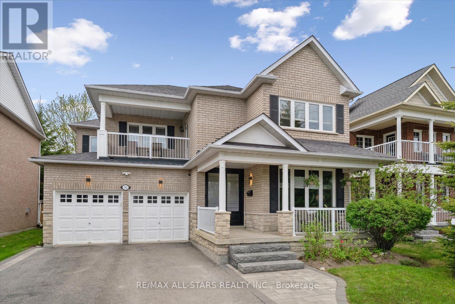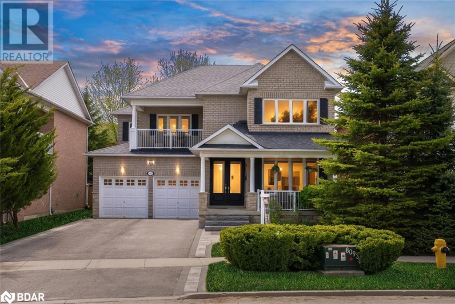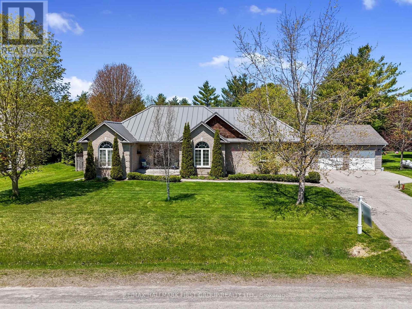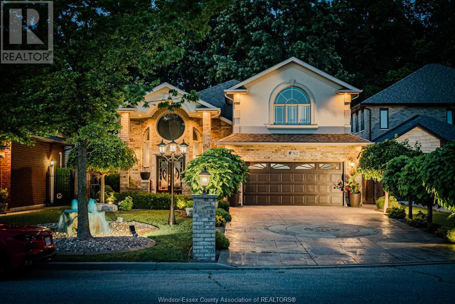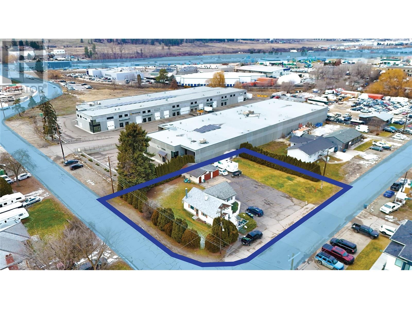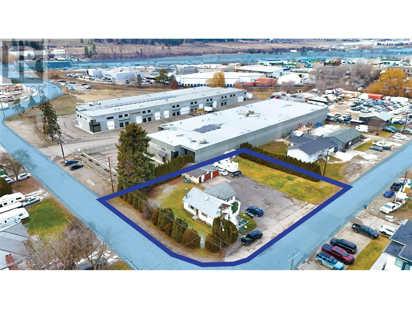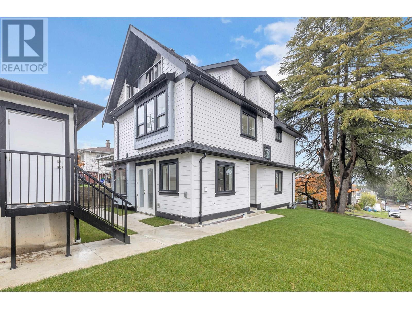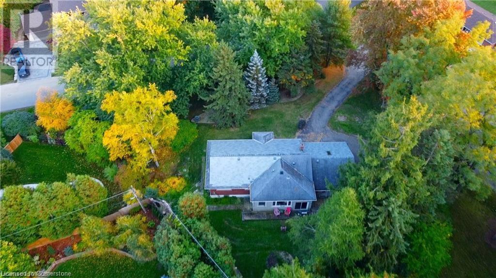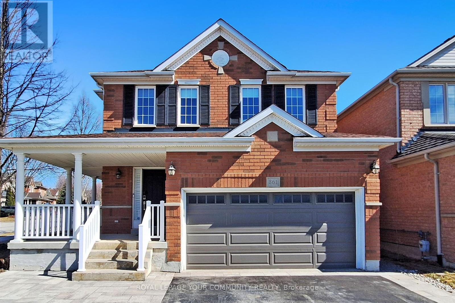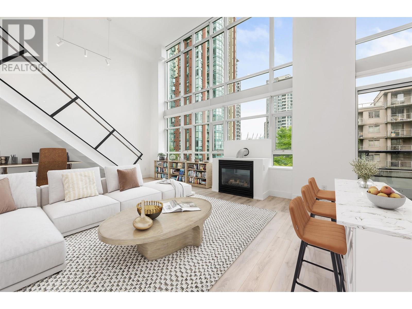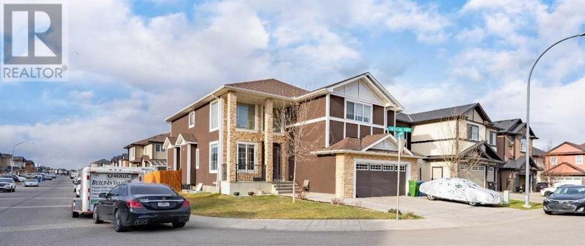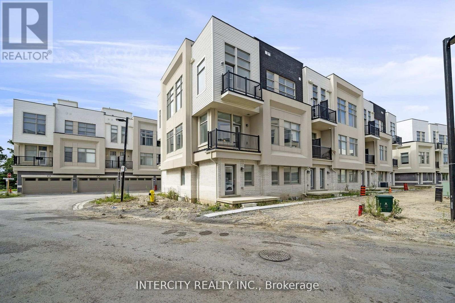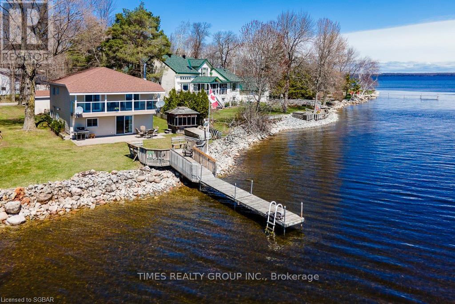3339 Findlay Creek Drive
Ottawa, Ontario
Welcome to this stunning open-concept, 5-bedrooms on the second level, 5-bathrooms, Claridge Lockport ll home, built in 2023 and offering over 4,300 square feet of beautifully designed living space. From the moment you step inside, you'll be impressed by the rich hardwood flooring that flows seamlessly across the main and second levels, including the elegant staircase. Connected to the foyer, you have a sun filled den with french-doors. The open-to-above dining room creates a dramatic first impression, while the spacious family room features a striking two-way brick surrounded, gas fireplace that also warms the versatile main-floor library. The chef-inspired kitchen has great features, with its oversized centre island, commercial-grade hood fan, upgraded two-toned extended cabinetry, stainless steel appliances, vacuum pan (also in the laundry room) and upgraded backsplash. Pot lights illuminate the entire main floor, including the functional mudroom with a laundry area and sink. Upstairs, five generously sized bedrooms await, four with walk-in closets. The luxurious primary ensuite includes a double vanity, standalone soaker tub, glass-enclosed shower, with upgraded backsplash. Two bedrooms share a stylish Jack-and-Jill bathroom, with two standalone vanities. The fully finished lower level offers abundant recreation space with pot lights throughout, ideal for a home theatre, gym, or games area. You'll also find a rare 3-piece bathroom, for extra convenience. Located within walking distance to parks, public transportation, and the lake, you have everything this family-oriented neighbourhood has to offer. This meticulously crafted home blends style, comfort, and function, perfect for families who love to entertain and live in style. (id:60626)
Avenue North Realty Inc.
286 Kennedy Street W
Aurora, Ontario
Welcome to your dream family home in a highly sought-after Aurora neighbourhood! This beautifully renovated 3+1 bedroom, 4-bathroom residence offers the perfect blend of modern comfort and classic charm. Step inside to discover a stunning open-concept kitchen, seamlessly flowing into the living room, featuring a convenient breakfast bar, elegant quartz countertops, and sleek stainless steel appliances. Walk out from the kitchen to a large deck, perfect for entertaining or enjoying your morning coffee overlooking the private, fenced backyard an ideal oasis for kids and pets alike.The main floor boasts hardwood floors and a spacious family room, perfect for cozy evenings, plus a convenient main floor laundry room with direct garage entry. With a finished basement offering additional living space and a two-car garage, this home truly has it all. Don't miss this incredible opportunity! (id:60626)
RE/MAX Hallmark York Group Realty Ltd.
951 Cousens Terrace
Milton, Ontario
Discover your dream lifestyle home at 951 Cousens Terrace in Milton, where every detail exudes comfort and sophistication. Step inside to a welcoming foyer that opens into a spacious living room and elegant dining area, perfect for entertaining, while the adjacent big den or home office offers flexibility to suit your needs. The heart of the home is the expansive family room, seamlessly flowing into a big breakfast nook and a chef-inspired kitchen fitted with sleek cabinetry, stone countertops, and plenty of storage. A convenient powder room completes the main level. Upstairs, youll find an extra family roomideal for movie nights or playtimealongside four sizable bedrooms and three beautiful full bathrooms for ultimate convenience. The luxurious primary retreat features a big walk-in closet and a spa-inspired ensuite bath, creating a serene private oasis. A laundry room adds everyday ease to your routine. The unfinished basement awaits your personal touch, whether you envision a home gym, recreation area, or additional guest suite. Outside, enjoy total privacy and endless green, sunny views from your landscaped yard. With a large garage, ample visitor parking, and all the comforts you crave, this exceptional property offers the perfect blend of space, style, and serenitydont miss your chance to make it yours! (id:60626)
Exp Realty
451 Twinleaf Street
Waterloo, Ontario
This 4-bedroom carpet-free family home in Vista Hills offers just over 2,600 square feet above grade, an interlock driveway & double car garage & a generous pie-shaped lot. Check out our TOP 7 reasons why this home should be your next move! #7 PRIME VISTA HILLS LOCATION: Set on a quiet, family-friendly street in one of Waterloo’s most desirable communities, this home is adjacent to parks, nature trails, great schools & nearby grocery stores — with quick & easy access to Ira Needles, Costco & the Boardwalk. #6 BRIGHT MAIN FLOOR: The bright & spacious layout has 9-ft ceilings, ample natural light, zebra blinds & hardwood and tile flooring throughout. Rounding out the main floor is a powder room and a dedicated laundry room. #5 EAT-IN KITCHEN: The kitchen seamlessly blends function and flow, featuring ample prep space, quartz countertops and backsplash, stainless steel appliances, under-cabinet lighting, a pantry, and a breakfast bar. Adjacent, there’s a bright dinette for casual meals, and a walkout that leads straight to the backyard. #4 PRIVATE BACKYARD RETREAT: The pie-shaped backyard is a rare find in the city. With a lot totalling 0.19 acres, it features an interlock patio complete with a pergola, as well as maple, pine, cherry, and plum trees. #3 SECOND LEVEL FAMILY ROOM: A welcome bonus space features a 12-foot vaulted ceiling, large windows, and endless versatility — whether you turn it into a home theatre, cozy reading nook, or a play room for the kids. #2 BEDROOMS & BATHROOMS: Upstairs, there are four generously sized bedrooms, including the large primary suite with a walk-in closet and a 4-piece ensuite. The main 5-piece bathroom serves the remaining bedrooms. #1 UNFINISHED BASEMENT WITH POTENTIAL: The unfinished basement offers a clean slate with oversized windows & a bathroom rough-in, giving you the flexibility to finish it to your heart’s content. Additionally, a side entrance off the main floor opens the door to potential future in-law accommodations. (id:60626)
RE/MAX Twin City Realty Inc.
34 Jackson Crescent
North Perth, Ontario
RARE OPPORTUNITY! Absolutely beautiful home on corner lot in Listowel's highly desirable Jacksonville neighbourhood is now available. COMPLETELY renovated upstairs and down, and without a detail missed, the home now features a high end kitchen, open concept living area, 3 bedrooms on the main floor, ensuite bathroom with custom glassed shower and heated floors, spacious basement rec room with wet bar, and more. And that's just inside. Outside, the house sits on a large 2/3 acre lot, with two separate driveways accessing both Winston Bvld and Jackson Cr. The upper drive leads to a single car garage while the lower drive leads to a second garage - nicely converted into a great lounge for friends and neighbours to congregate. Outside beat the heat in your inground salt water pool or relax in the 8 person hot tub. With quiet winding streets, mature trees, and Jackson baseball diamond and park just steps away, this location is unmatched in all of Listowel. This combination of home and location doesn't come along very often. Call your favourite realtor for a private walkthrough. ** This is a linked property.** (id:60626)
Kempston & Werth Realty Ltd.
951 Cousens Terrace
Milton, Ontario
welcoming foyer that opens into a spacious living room and elegant dining area, perfect for entertaining, while the adjacent big den or home office offers flexibility to suit your needs. The heart of the home is the expansive family room, seamlessly flowing into a big breakfast nook and a chef-inspired kitchen fitted with sleek cabinetry, stone countertops, and plenty of storage. A convenient powder room completes the main level. Upstairs, you’ll find an extra family room—ideal for movie nights or playtime—alongside four sizable bedrooms and three beautiful full bathrooms for ultimate convenience. The luxurious primary retreat features a big walk-in closet and a spa-inspired ensuite bath, creating a serene private oasis. A laundry room adds everyday ease to your routine. The unfinished basement awaits your personal touch, whether you envision a home gym, recreation area, or additional guest suite. Outside, enjoy total privacy and endless green, sunny views from your landscaped yard. With a large garage, ample visitor parking, and all the comforts you crave, this exceptional property offers the perfect blend of space, style, and serenity—don’t miss your chance to make it yours! (id:60626)
Exp Realty
34 Jackson Crescent
Listowel, Ontario
RARE OPPORTUNITY! Absolutely beautiful home on corner lot in Listowel's highly desirable Jacksonville neighbourhood is now available. COMPLETELY renovated upstairs and down, and without a detail missed, the home now features a high end kitchen, open concept living area, 3 bedrooms on the main floor, ensuite bathroom with custom glassed shower and heated floors, spacious basement rec room with wet bar, and more. And that's just inside. Outside, the house sits on a large 2/3 acre lot, with two separate driveways accessing both Winston Bvld and Jackson Cr. The upper drive leads to a single car garage while the lower drive leads to a second garage - nicely converted into a great lounge for friends and neighbours to congregate. Outside beat the heat in your inground salt water pool or relax in the 8 person hot tub. With quiet winding streets, mature trees, and Jackson baseball diamond and park just steps away, this location is unmatched in all of Listowel. This combination of home and location doesn't come along very often. Call your favourite realtor for a private walkthrough. (id:60626)
Kempston & Werth Realty Ltd.
19115 Loyalist Parkway
Prince Edward County, Ontario
Discover refined rural living with this exquisite 1998 sqft new build by Hunt Custom Homes, thoughtfully crafted on a picturesque 9.3-acre parcel in the heart of Prince Edward County. Offering 2 + 2 bedrooms, with a main floor den that could serve as an office or 3rd bedroom on the main floor, 3 bathrooms and a finished, walkout basement. Ready for September 2025 and complete with a 7-Year Tarion warranty, it has been designed with modern elegance and everyday comfort in mind- perfect for those seeking space, style, and sophistication. This home exudes curb appeal with its bold exterior palette, Midnight Surf vertical & horizontal siding, black window package and a metal roof, paired with a front walkway of Cloudburst pavers and Trex composite deck with glass railings at the rear. Inside, luxury and function harmonize beautifully. An airy, open-concept layout provides a large kitchen with Quartz countertops, centre island, a formal dining area and bright living room with an electric fireplace & lime washed surround. Appreciate pot lighting, natural oak vanities with marble tops, and upscale lighting throughout. Upgraded baseboard & trim, black window interiors, and an abundance of natural light give this home a clean, modern yet inviting aesthetic. Located just minutes from wineries, beaches, and the best of The County- a rare opportunity to own a private slice of paradise without sacrificing convenience or design. Whether you're looking for a full-time residence or a weekend retreat where you can kayak in your backyard, this one-of-a-kind home offers elevated living in a setting that's truly unforgettable. Extras include: drilled well, central air, heat pump, garage door openers & remotes. (id:60626)
RE/MAX Hallmark First Group Realty Ltd.
2115 County Road 27
Lakeshore, Ontario
Welcome to 2115 County Road 27 in South Woodslee, a stunning countryside retreat offering the perfect blend of privacy, space, and convenience. Nestled beside a serene horse ranch and backing onto the river, this 3.1 acre property delivers peaceful living with quick access to the highway and a short drive into the city. Inside, you’ll find 4 bedrooms and 4 bathrooms with a bright, open-concept layout. The main floor features updated countertops, a cozy gas fireplace, and a spacious primary suite complete with an oversized ensuite bathroom. You'll also find a dedicated office (or additional bedroom), laundry room, and another bathroom on the main level. Downstairs was truly built for entertaining with a full bar, pool table, and heated floors throughout. Attached to the home is a heated 3-car garage (heated floors), ideal for everyday convenience and comfort. Outside, a 24’ x 48’ workshop provides even more space for hobbies, storage, or projects. This one truly has it all, from peaceful views to premium features all in a location that keeps you connected without sacrificing the calm country life. Reach out to our team today to book your private tour!! (id:60626)
Jump Realty Inc.
5 Paige Court
Hamilton Township, Ontario
Hidden away on a quiet Court and completely surrounded by mature trees, this beautiful country property offers privacy, tranquility, and the convenience of being just 5 to 10 minutes from Cobourgs shopping, hospital, and other amenities. Immaculate landscaping and a winding brick driveway create a stunning first impression as you approach the all brick bungalow, with a grand, yet warm and welcoming entryway framed by a classic portico. This spacious, thoughtfully designed home features 3 bedrooms and 2 full bathrooms, including a partially finished basement with a den or 4th bedroom- ideal for guests, a home office, or hobby space. Inside, you'll find 10 ft ceilings, large windows, and a kitchen skylight that floods the home with natural light. The cherry hardwood floors and natural gas fireplace are just two of the many updates that add warmth and elegance throughout. The heart of the home, the kitchen, offers new quartz counters, luxury vinyl flooring and a walk-out to a covered patio perfect for entertaining or enjoying quiet evenings overlooking your serene surroundings. The primary suite includes two large double closets for ample storage and an exquisite 3 piece ensuite. The enormous, attached 2-car garage could easily park two large trucks or SUVs and still leave plenty of room for additional storage and/or a workbench. If you are looking for a luxurious, turnkey home in a rural setting while living just minutes away from all the urban amenities you need, then this could just be the property you've been waiting for!! (id:60626)
Royal LePage Proalliance Realty
4814 Glendale Avenue
Delta, British Columbia
First time on the market in 25 years! This beautifully maintained 4-bedroom, 3 bathroom, 1/2 duplex-style home offers over 2,100 sq.ft. of living space, including a sought-after primary bedroom on the main floor. Nestled at the end of a quiet street, it´s just a short walk to Ladner Village, Delta Secondary and Ladner Elementary schools, Memorial Park (w/pickleball & waterpark), library, lawn bowling, swimming pool and countless other amenities. Features include updated kitchen appliances, newer hot water tank, radiant heating, private south-facing fenced yard, and single car garage. No strata fees. A rare opportunity in an unbeatable location-Act fast! (id:60626)
RE/MAX City Realty
12476 99 Avenue
Surrey, British Columbia
Welcome to CEDAR HILLS. This expansive lot spans over 7245 square feet, providing ample space for your vision to come to life. Whether you're looking to build your dream home or explore multi-family development opportunities, this lot offers the flexibility and space you need. The existing structure features 5 bedrooms and 2 bathrooms, perfect for renting while you plan your project. Nestled in a highly desirable neighborhood, you're just minutes away from schools of every level, parks, shopping, rapid bus and skytrain, easy access to Patullo Bridge, Alex Fraser Bridge, 96 ave, Scott Road, 128 street, King George BLVD, Surrey Memorial Hospital, and Surrey's Downtown Core. Don't miss out on this rare opportunity to invest in a growing community with endless possibilities! (id:60626)
Exp Realty Of Canada
1281 650 Route
The Nation, Ontario
Your Private Waterfront Oasis. Elegance, Acreage & Income. Welcome to an unparalleled lifestyle where privacy, prestige, and serenity converge. Nestled on 9.67 acres of manicured grounds and mature forest, this executive estate is a sanctuary of refined rural living just minutes from Casselman and an easy commute to Ottawa. With over 5,000 sq. ft. of exquisitely finished space, this custom-built masterpiece offers open-concept luxury, a thoughtful no-hallway design, and sweeping south-facing windows that bathe the home in natural light and warmth. From the handcrafted wood cabinetry and granite kitchen to the soaring cathedral ceilings and spa-inspired primary suite, every inch is crafted with timeless elegance.The walk-out lower level is an entertainer's dream with a bar area, great room, three spacious bedrooms all with walk-in closets and an abundance of storage. Enjoy morning coffee or evening wine in your insulated 3-season sunroom, overlooking a backyard that feels like your own private Omega Park where a multitude of wildlife call this paradise home as well. Highlights Include: waterfront access to the Nation River for all-season recreation solar panels generating 12K to 14K annually, 100K + in landscaping-interlock-exterior upgrades, double attached & detached garages, and maintenance-free fiberglass decks. Ideal for hobby farming, multi-gen families, or a work-from-home setting. Whether you're seeking serenity, space, or sustainability, this is a once-in-a-lifetime opportunity to own everything you've ever wanted, all in one breathtaking estate. 24-hour irrevocable on all offers as per Form 244. (id:60626)
RE/MAX Delta Realty
2094 High Schylea Drive
Kamloops, British Columbia
Absolutely stunning custom log home on a private corner lot in Rose Hill offering endless views. This home is meticulously maintained, beautifully presented with countless updates. A gorgeous front deck allows endless views of Kamloops sunsets, Kamloops Lake and Mount Peter & Paul to the north. Through the front door, you're greeted by a spacious entry framed by logs and stone. The living room features soaring vaulted ceilings, gorgeous windows centred around a beautiful stone fireplace and access to a large south-facing deck. The kitchen with vaulted ceilings, granite island and ample storage leads into a sunny dining room with floor to ceiling windows. Sliding doors on both sides of the dining area can be opened to a stone patio running the length of the house. The main floor also includes 3 spacious bedrooms, a 5-piece bathroom, a powder room, laundry room and mudroom. Upstairs is an expansive private primary suite, a sunset view patio, a luxurious 5-piece ensuite with soaker tub, shower, and walk-in closet. There's also an office and plenty of storage. The basement has a large rec room, bonus room, 3-piece bath, huge storage area, and access to the 1.5-car garage. The private, landscaped and irrigated yard with decks, patios, lawns and gardens on all four sides give multi-functional uses and views, including wiring for a hot tub. And only 8 minutes to town! Major upgrades include: furnace/heat pump (A/C) 2024, hot water tank 2025, and more. Contact us for the full list! (id:60626)
Century 21 Assurance Realty Ltd.
30 Deerglen Drive
Brampton, Ontario
True Showstopper! Fully renovated bottom to top with no expense spared, this luxurious home boasts high-end finishes inside and out. 4 Bedrooms, 5 Washrooms & 2 Bedrooms Finished Basement with Sep-Entrance. Amazing Layout Sep Living Room, Sep Dining & Sep Family Room W/D Fireplace. Move-in ready and designed with luxury living in mind, it features smooth ceilings throughout and an entertainers dream backyard with beautiful trails back of the house. Automatic blinds on main floor. Heated washrooms upstairs floor. Newly Professionally Painted Throughout.In ceiling surround sound speaker system main floor and upstairs. High Demand Family-Friendly Neighbourhood & Lots More. Close To Trinity Common Mall, Schools, Parks, Brampton Civic Hospital, Hwy-410 & Transit At Your Door**Don't Miss It** (id:60626)
RE/MAX Gold Realty Inc.
136 Molozzi Street
Erin, Ontario
Welcome to 136 Molozzi Street, a stunning brand-new detached home in the sought-after Erin Glenn community. Offering 2,499 square feet of beautifully designed living space, this 4-bedroom, 4-bathroom home blends modern elegance with high-end finishes throughout. From the 9' ceilings and upgraded black hardware to the seamless laminate flooring on the main level, every detail has been thoughtfully chosen. The open-concept layout features a bright living and dining area, a spacious great room, and a chef-inspired kitchen with quartz countertops, stainless steel double sink, and designer lighting. Large patio doors off the breakfast area open to the backyard, creating a perfect flow for everyday living and entertaining. Upstairs, you'll find four generous bedrooms, including two master suites with full ensuites. The primary ensuite boasts a freestanding soaker tub and double vanity, offering a spa-like retreat. With upgraded tiles, railings, paint, and fixtures throughout, this home is move-in ready and built for comfort. Situated in the vibrant town of Erin, this community is a treasure trove of convenience and charm, with local amenities that cater to every whim. Whether you are seeking a peaceful haven or a hub for your active lifestyle, 136 Molozzi Street is the key to unlocking the life you deserve. (id:60626)
Ace Team Realty Inc.
66 Garden Avenue
Ancaster, Ontario
Pride of ownership shines throughout this beautifully updated and maintained bungalow in one of Ancaster’s most sought-after neighbourhoods! With quick access to Hwy 403, commuting is effortless, and you're just minutes from shopping, dining and recreational facilities. Nestled on a premium 75 x 150 ft lot, this 2+2 bedroom, 3-bath home offers the perfect blend of elegance and comfort. The main level showcases crown moulding, California shutters, quartz countertops, pot lighting, ceiling fans and a stunning kitchen with stainless steel appliances, upgraded cabinetry and a large island. Both ensuite and lower-level bathrooms feature heated floors and stunning glass showers. Enjoy cozy nights by the gas fireplaces in both the living room and rec room. A bright garden room with vaulted ceilings opens to a 15 x 30 ft deck with natural gas BBQ hookup—perfect for entertaining. Extensive landscaping, a 10 x 15 ft shed, full fencing and lush greenery offer ultimate privacy. This home is a must-see! (id:60626)
Heritage Realty
2012 Langan Avenue
Port Coquitlam, British Columbia
Upper Mary Hill Home with Mountain Views & Suite! Beautifully updated family home in sought-after Upper Mary Hill! This property features a renovated main floor with modern finishes, a self-contained suite, lane access, and breathtaking panoramic mountain views. Upstairs, enjoy a stylish kitchen with granite countertops, cherry wood cabinetry and stainless steel appliances. Take in the mountain views right from your kitchen window and outdoor balcony! The lower level includes a recreation room for upstairs use. The bright 1 or 2 bedroom suite has separate entry, offering excellent rental or in-law potential. Outside, you´ll find a fenced backyard, lane access, and a 16x12 detached shop. Conveniently located within walking distance to schools. (id:60626)
Lighthouse Realty Ltd.
3266 Homestead Drive
Hamilton, Ontario
OFFICIAL PLAN DESIGNATED - COMMERCIAL - Attention investors & developers! 84 x 264 ft lot between 3 other parcels of land currently planned for redevelopment , directly across the street from Sonoma Homes subdivision! A once in 50 year opportunity for a qualified purchaser! (id:60626)
RE/MAX Escarpment Realty Inc.
3266 Homestead Drive
Hamilton, Ontario
OFFICIAL PLAN DESIGNATED - Attention investors & developers! 84 x 264 ft lot between 3 other parcels of land currently planned for redevelopment , directly across the street from Sonoma Homes subdivision! A once in 50 year opportunity for a qualified purchaser! (id:60626)
RE/MAX Escarpment Realty Inc.
3266 Homestead Drive
Mount Hope, Ontario
OFFICIAL PLAN DESIGNATED - COMMERCIAL - Attention developers! Development potential today! 84 x 264 ft lot between 3 other parcels of land currently planned for redevelopment , directly across the street from Sonoma Homes subdivision! A once in 50 year opportunity for a qualified purchaser! Own this parcel of land before it's gone! (id:60626)
RE/MAX Escarpment Realty Inc.
297 Inverness Way
Bradford West Gwillimbury, Ontario
Welcome to 297 Iverness Way A True Family Oasis in the Heart of BradfordThis beautifully upgraded 4-bedroom, 4-bathroom detached home checks every box for comfort, style, and functionality. Situated on a quiet street with no sidewalk and a double car garage, it offers ample parking and great curb appeal with a jewel stone walkway and interlock patio that set the tone for the elegance inside. Step through the front doors into a spacious, light-filled layout featuring hardwood floors throughout and an oversized kitchen thats a chefs dream complete with stainless steel appliances, quartz countertops, and plenty of storage. The open-concept flow makes entertaining a breeze, whether you're hosting inside or enjoying your backyard paradise with a salt water inground pool, perfect for summer gatherings. Upstairs, you'll find generously sized bedrooms, each with large double door closets, while the primary suite boasts a walk-in closet and a luxurious 5-piece ensuite with a soaker tub your own private retreat. The finished basement features laminate flooring and a full bathroom, offering the perfect space for a home gym, media room, or guest suite. This is more than just a house it's a lifestyle upgrade. (id:60626)
RE/MAX Premier Inc.
23 50 Seaview Drive
Port Moody, British Columbia
Welcome to STONERIDGE - an exclusive collection of just 28 townhomes tucked away on Seaview Drive in scenic Port Moody. Built with pride by Allaire Living, this spacious 3-bedroom, 2.5-bath CORNER UNIT offers a thoughtfully designed kitchen with custom cabinetry, sleek quartz countertops and backsplash, and premium stainless steel appliances. Enjoy added comforts like air conditioning, heated NuHeat floors in the ensuite, and a generously sized primary bedroom that fits a king-sized bed. Step outside to your patio with a gas hookup-perfect for summer BBQs. Generously sized side-by-side double garage comes with EV rough-in. (id:60626)
Evergreen West Realty
20498 78 Avenue
Langley, British Columbia
Like new and move-in ready! This non-strata duplex by Foxridge Homes offers stylish upgrades throughout, including upgraded flooring, stainless steel appliances, and air conditioning. The open-concept main floor flows seamlessly into a gourmet kitchen featuring quartz countertops, a pantry, and direct access to a south-facing backyard with a gas hookup for BBQs-perfect for entertaining. Downstairs, the fully finished basement includes a spacious 4th bedroom and a full bathroom, ideal for guests or extended family. Located directly across from a top elementary school with no homes in front, this property offers excellent privacy and natural light + Bonus EV Charger. Steps from schools, transit, and shopping, this home combines comfort, convenience, and community in sought after location. (id:60626)
RE/MAX Treeland Realty
Lot 14 Harvest Lane
Thames Centre, Ontario
TO BE BUILT! This stunning 3,375 sq. ft. modern farmhouse from Richfield Custom Homes perfectly blends warmth, luxury, and functionality. Located in the highly sought-after Boardwalk at Millpond community in Dorchester, this model home showcases top-tier craftsmanship, thoughtful design, and premium finishes throughout. Step inside to soaring 18-ft ceilings in the great room, where floor-to-ceiling windows bathe the space in natural light. The gourmet kitchen is a chefs dream with tons of storage and a butlers pantry that flows seamlessly into the dining room. The dining room is designed to impress, featuring soaring ceilings that create an open, airy atmosphere perfect for hosting intimate family dinners or grand celebrations. Thoughtfully placed windows allow natural light to cascade in, enhancing the home's inviting warmth and elegance. The main-floor primary suite is a true retreat, featuring two walk-in closets, a spa-inspired 5-piece ensuite, and direct access to the optional expansive covered back deck perfect for morning coffee or evening relaxation. Upstairs, four generously sized bedrooms offer incredible comfort. A secondary primary suite boasts its own 5-piece ensuite and walk-in closet, while two additional bedrooms share a Jack-and-Jill bath. The fifth bedroom enjoys its own private 3-piece ensuite, ensuring ultimate convenience for family and guests. Richfield Custom Homes specializes in crafting one-of-a-kind residences tailored to your lifestyle. Whether you're looking for modern elegance, timeless charm, or something in between, well bring your vision to life with exceptional craftsmanship and premium finishes. With exclusive lots available in Boardwalk at Millpond, now is the time to build the home you've always dreamed of. Don't miss your chance to own this exceptional model home or start planning your custom dream home today! (Photos from previous model) (id:60626)
Nu-Vista Premiere Realty Inc.
15 Eagle Plains Drive
Brampton, Ontario
Welcome to this stunning all-brick 4+2 bedroom detached home offering the perfect blend of style, space, and functionality in a highly sought-after Brampton neighbourhood. Featuring a finished basement with a separate entrance, two bedrooms, two washrooms, and two separate laundry areas, this home is ideal for large families or excellent rental potential. Step inside through the grand double door entry into a bright and open layout with 9 ft. ceilings on the main floor, elegant crown moldings, pot lights, and rich hardwood flooring throughout the living, dining, and family rooms. The upgraded kitchen features a breakfast area and overlooks a cozy family room with a gas fireplace perfect for both entertaining and everyday living. Upstairs boasts spacious bedrooms with durable vinyl flooring, including a luxurious primary suite with a walk-in closet and a spa-like 5-piece ensuite. Additional highlights include upgraded stairs, a new furnace, direct access to the double car garage, and a fully fenced backyard for outdoor enjoyment. Located just minutes from Trinity Common Mall, Brampton Civic Hospital, Hwy 410, schools, parks, and public transit this home truly has it all. (id:60626)
RE/MAX Gold Realty Inc.
102 Herrema Boulevard
Uxbridge, Ontario
Executive Solid Brick 5 Bedroom, 4 Bathroom, Immaculate 2647Sq/F 2-Storey Family Home Located In The Heart Of Uxbridge, Presenting With Picturesque Park & Green Space Views With No Neighbours Across Offering The Ultimate Privacy & Spectacular Views. A Poured Concrete Covered Front Porch & Grand Foyer With New Upgraded Double Door Entry Welcomes You Inside Where You Will Find 9Ft Ceilings, Gleaming Hardwood Flooring, An Inviting Family Room, Formal Dining Room & A Fabulous Gourmet Eat-In Kitchen W/Polished Granite Countertops, Large Breakfast Bar, Ample Additional Pantry Cabinetry, A Gas Range & Stainless Steel Appliances. Open Concept Well-Appointed Kitchen/Living Room Combo Is Complete With Cozy Gas Fireplace, Upgraded Stone Mantel W/Built In Shelving & A Walk-Out To Fully Fenced Private Backyard & Includes A Large 39' X 14' Covered Porch & Entertainment Patio. The Oversized Mudroom Includes Built In Direct Garage Access. The Second Level Showcases An Elegant Primary Suite Including His & Her Walk-In Closets & A Newly Upgraded Luxurious 5Pc Spa-Like Ensuite Bath W/Soaker Tub, His & Her Sinks, Stone Countertops & Rainfall Shower. The 5th Bedroom Is Converted To A Convenient Second Level Laundry Room & Includes Butcher Block Wood Countertops, Folding Table & B/I Cabinetry. Jack & Jill Bathroom Provide For Semi-Ensuite Bath For 2 Auxiliary Bedrooms. Desirable Second Level Walk-Out To Private Juliette Balcony Overlooking Park & Green Space. Spacious Partially Finished Lower Level Offers Rec Room, Gym Area & Extra Storage Space. Ample 4+ Car Parking Plus 2 Car Garage. Located Just A Short Walk To Nature Trails & Pond, Schools, Park, Amenities & Convenient Access To Commuter Routes. Extra-Blown Insulation In Attic. All New Windows & Back Door (2021). Top Of The Line Lennox Variable Furnace W/Steam Humidifier. Brand New AO Smith Owned Hot Water Tank. New Hardscape & Interlocking, Armoured Stone & Raised Garden Beds & So Much More! (id:60626)
RE/MAX All-Stars Realty Inc.
102 Herrema Boulevard
Uxbridge, Ontario
Executive Solid Brick 5 Bedroom, 4 Bathroom, Immaculate 2647Sq/F 2-Storey Family Home Located In The Heart Of Uxbridge, Presenting With Picturesque Park & Green Space Views With No Neighbours Across Offering The Ultimate Privacy & Spectacular Views. A Poured Concrete Covered Front Porch & Grand Foyer With New Upgraded Double Door Entry Welcomes You Inside Where You Will Find 9Ft Ceilings, Gleaming Hardwood Flooring, An Inviting Family Room, Formal Dining Room & A Fabulous Gourmet Eat-In Kitchen W/Polished Granite Countertops, Large Breakfast Bar, Ample Additional Pantry Cabinetry, A Gas Range & Stainless Steel Appliances. Open Concept Well-Appointed Kitchen/Living Room Combo Is Complete With Cozy Gas Fireplace, Upgraded Stone Mantel W/Built In Shelving & A Walk-Out To Fully Fenced Private Backyard & Includes A Large 39' X 14' Covered Porch & Entertainment Patio. The Oversized Mudroom Includes Built In Direct Garage Access. The Second Level Showcases An Elegant Primary Suite Including His & Her Walk-In Closets & A Newly Upgraded Luxurious 5Pc Spa-Like Ensuite Bath W/Soaker Tub, His & Her Sinks, Stone Countertops & Rainfall Shower. The 5th Bedroom Is Converted To A Convenient Second Level Laundry Room & Includes Butcher Block Wood Countertops, Folding Table & B/I Cabinetry. Jack & Jill Bathroom Provide For Semi-Ensuite Bath For 2 Auxiliary Bedrooms. Desirable Second Level Walk-Out To Private Juliette Balcony Overlooking Park & Green Space. Spacious Partially Finished Lower Level Offers Rec Room, Gym Area & Extra Storage Space. Ample 4+ Car Parking Plus 2 Car Garage. Located Just A Short Walk To Nature Trails & Pond, Schools, Park, Amenities & Convenient Access To Commuter Routes. Extra-Blown Insulation In Attic. All New Windows & Back Door (2021). Top Of The Line Lennox Variable Furnace W/Steam Humidifier. Brand New AO Smith Owned Hot Water Tank. New Hardscape & Interlocking, Armoured Stone & Raised Garden Beds & So Much More! (id:60626)
RE/MAX All-Stars Realty Inc.
3905 Larose Crescent
Port Hope, Ontario
Tucked into a tree-lined setting, this executive bungalow blends charm, function, and comfort in one impressive package. The home features a durable metal roof, a garage, and a spacious backyard with a sports court, perfect for outdoor fun. Step inside the welcoming front foyer that sets the tone for the thoughtfully designed interior. The cozy living room boasts a large front window with California shutters, a peaked ceiling, and stylish board-and-batten wainscotting. The dining area features a sleek propane gas fireplace flanked by windows, modern flooring, and plenty of room for family gatherings. It flows seamlessly into the kitchen, making entertaining a breeze. The kitchen impresses with dual-level prep counters, built-in stainless steel appliances, a ceiling-height pantry, glass tile backsplash, recessed lighting, and an undermount sink. Just off the kitchen, a sunroom with a built-in window seat and walkout offers the perfect spot to relax with a book or enjoy nature views. The adjacent family room is open and inviting, with built-in shelving. The spacious primary bedroom includes a walk-in closet with cabinetry and a spa-like ensuite featuring a tub and a glass-enclosed shower. Two additional bedrooms and a bathroom provide comfort and flexibility for the whole family. A main floor laundry room and guest bath add convenience. Downstairs, a finished basement offers a large rec room, games area, and bedroom that is currently used as a home gym and would make an ideal studio or office for a home-based business. Outside, the private yard backs onto a wooded area, including a deck, patio, fire pit with seating area, and a versatile sports court ideal for year-round enjoyment. Moments to amenities and easy access to the 401, this home truly offers everything your family needs inside and out. (id:60626)
RE/MAX Hallmark First Group Realty Ltd.
762 Newport Crescent
Windsor, Ontario
Pride of ownership is evident in this Stunning home. Brick to roof, 5 BDRM, 3 Full Bath 1 Half Bath. Outside premium upgrades: Heated in-ground swimming pool, Stamped concrete driveway and pool surround, Bubble Rock Waterfall, Professionally designed brick canopy, Tree Planting & Custom Retaining Wall, In-Ground Landscape Lighting and Much more. Gleaming hardwood and ceramic flooring throughout. Oversized foyer with 7 foot long crystal chandelier that leads to a gorgeous open concept kitchen/liv rm/ din rm. Main floor 3 generous bedrooms including a bonus primary suite with 4-piece ensuite, walk-in Closet. Lower features 2 additional bedrooms, full bath, second full kitchen, family room with gas fireplace and grade entrance-ideal for extended family or potential income suite. In-ground sprinklers, Gas BBQ line. Why go through the hassle of building when you can move right in and enjoy resort-style living in your own backyard? (id:60626)
RE/MAX Care Realty
1244 Findlay Road
Kelowna, British Columbia
Exceptional opportunity to acquire a Fully Accessible Lot at 1244 Findlay Rd, Kelowna, BC. Designated for Future Industrial Use under the City’s OCP and surrounded by I2-zoned Properties, this 0.34-acre Flat Lot is ideal for industrial redevelopment. With access via McCurdy Rd, Stremel Rd, + Findlay Rd, + Excellent connectivity to Highway 97, the property is Well-Positioned for automotive-related or other Industrial Businesses. Utility Services—including Water, Sewer, Electricity, Natural Gas, + Telecommunications—are readily available + can be upgraded as needed. The site features flexible development options with no minimum side or rear setbacks and a Maximum Building Height of 16.0 m. Room Dimensions are placeholders. Marketed for future land use, the property is sold ""As is, Where is."" This prime investment offers significant potential in one of BC’s fastest-growing metropolitan markets. Contact Clifford May for more details. Brochure Available. (id:60626)
Realty One Real Estate Ltd
1244 Findlay Road
Kelowna, British Columbia
Exceptional opportunity to acquire a Fully Accessible Lot at 1244 Findlay Rd, Kelowna, BC. Designated for Future Industrial Use under the City’s OCP and surrounded by I2-zoned Properties, this 0.34-acre Flat Lot is ideal for industrial redevelopment. With access via McCurdy Rd, Stremel Rd, + Findlay Rd, + Excellent connectivity to Highway 97, the property is Well-Positioned for automotive-related or other Industrial Businesses. Utility Services—including Water, Sewer, Electricity, Natural Gas, and Telecommunications—are readily available and can be upgraded as needed. The site features flexible development options with no minimum side or rear setbacks and a Maximum Building Height of 16.0 m. Room Dimensions are placeholders. Marketed for future land use, the property is sold ""As is, Where is."" This prime investment offers significant potential in one of BC’s fastest-growing metropolitan markets. Contact Clifford May for more details. Brochure Available. (id:60626)
Realty One Real Estate Ltd
210 Learmont Avenue
Caledon, Ontario
//Rare To Find// 5 Bedrooms & 5 Washrooms Immaculate Detached House In Prestigious Southfields Caledon Community! Coscorp Linden Model With Loft* ~3079 Sq Ft As Per MPAC. 5 Bedrooms & 4 Full Washrooms Upstairs For Extended Family! Upgrades Galore. Features D/D Main Entry, Separate Living/Dining & Family Rooms With Stained Hardwood, Oak Staircase! Gourmet Extended Kitchen With Stainless Appliances & Granite Counter-Top. 2 Master Bedrooms - Main Master Comes With 5 Pcs Ensuite & Walk-In-Closet* 2nd Master Bedrooms Comes With Walk-In-Closet! 3rd & 4th Bedrooms Comes With Semi-Ensuite! Rare To Find 3rd Floor With Living Area, Bedroom With Window & Closet And Full Washroom! Backyard Has Multi Level Professionally Built Wooden Deck! Premium Exposed Concrete Driveway* Seeing Is Believing!! Shows 10/10* (id:60626)
RE/MAX Realty Services Inc.
4325 Kamloops Street
Vancouver, British Columbia
Brand New 1/2 duplex . main floor open concept layout powder room, living dining room kitchen with s/s appliances quartz countertop acrylic cabinets. Upstairs has two bedrooms and two full washrooms and top floor has one bedroom and full washroom and private balcony .Features a/c ,hrv, electric fireplace and radiant heat ,skylights . crawl space approximately 500 sqft. Skytrain only 2 blocks away. Covered by 2-5-10 home warranty (id:60626)
Ypa Your Property Agent
376 Philip Place
Hamilton, Ontario
Incredible Infill Opportunity in Ancaster Heights!Rare chance to acquire a 120 x 117 corner lot with conditional severance approval for two detached lots (approx. 55 x 110 each)the first approved severance in this prestigious neighbourhood!Located at 376 Philip Place, this tree-lined property includes a renovated, move-in-ready bungalow featuring new vinyl floors, fresh paint, and a modern kitchen with stainless steel appliances. U-shaped 2-car garage with driveway access off Philip Place.Zoned and approved (subject to conditions) to build two custom homes or enjoy the existing home and develop later. Frontage on both Philip Place and Massey Drive offers layout flexibility. Sewer and water connected.Prime location near Tiffany Falls, parks, trails, and minutes to Hwy 403, Downtown Ancaster, Dundas, and McMaster Hospital.Endless possibilities for builders, developers, or investors in one of Ancasters most sought-after communities! (id:60626)
Exp Realty
164 Drexler Avenue
Guelph/eramosa, Ontario
Discover this beautifully upgraded detached home, perfectly positioned just minutes from Rockwood Conservation Area and the charming downtown core. Ideal for families, its steps to the library, parks, and school, with a fully fenced backyard that backs onto school grounds. Offering parking for four (two in the garage and two on the driveway), this home features 9ft ceilings on the main floor, upgraded stairs and railings, smooth ceilings, and elegant wainscotting details. The main floor also includes a private office and convenient laundry room with interior garage access. The bright eat-in kitchen is a showstopper, boasting quartz countertops with a waterfall island and matching backsplash, stainless steel appliances, extended cabinetry with crown moulding, and abundant storage. The open-concept family room features a cozy gas fireplace, while the distinct dining area is perfect for entertaining, both enhanced by hardwood flooring and upgraded lighting. Upstairs, spacious bedrooms offer hardwood floors and large closets, including a primary suite with a walk-in closet and a luxurious 5-piece ensuite with a vessel tub. The versatile flex space can easily be converted to an additional bedroom. Bathrooms throughout are thoughtfully upgraded with beveled tiles and extra drawers in vanities, including a Jack and Jill bath and another 4pc main bath. The pre-planned open basement, with larger windows and cold cellar, awaits your personal touch, complete with sump pump, water softener, and reverse osmosis system. A must-see home blending comfort, style, and convenience! (id:60626)
Royal LePage Meadowtowne Realty
376 Philip Place
Ancaster, Ontario
Incredible Infill Opportunity in Ancaster Heights! Rare chance to acquire a 120’ x 117’ corner lot with conditional severance approval for two detached lots (approx. 55’ x 110’ each)—the first approved severance in this prestigious neighbourhood! Located at 376 Philip Place, this tree-lined property includes a renovated, move-in-ready bungalow featuring new vinyl floors, fresh paint, and a modern kitchen with stainless steel appliances. U-shaped 2-car garage with driveway access off Philip Place. Zoned and approved (subject to conditions) to build two custom homes or enjoy the existing home and develop later. Frontage on both Philip Place and Massey Drive offers layout flexibility. Sewer and water connected. Prime location near Tiffany Falls, parks, trails, and minutes to Hwy 403, Downtown Ancaster, Dundas, and McMaster Hospital. Endless possibilities for builders, developers, or investors in one of Ancaster’s most sought-after communities! (id:60626)
Exp Realty Of Canada Inc
861 Oaktree Crescent
Newmarket, Ontario
This premium corner lot in the highly sought-after Summerhill Estates presents a stunning 3-bedroom family home with a finished basement, offering additional living space. The open-concept layout features a welcoming foyer, a gorgeous staircase, and an abundance of natural light. The spacious great room is perfect for family gatherings, with a cozy fireplace and picturesque views of the beautifully landscaped, fully fenced garden. The chef-inspired kitchen boasts a breakfast bar and high-end appliances, ideal for culinary enthusiasts, and offers convenient access to the laundry room and garage through a walk-out door. The diningroom overlooks the garden and opens to a lovely patio, perfect for outdoor dining. Both the first and second floors have been beautifully renovated, with new hardwood floors, updated bathrooms, and modern countertops and sinks. The oversized primary bedroom is a serene retreat,featuring a 5-piece ensuite, a walk-in closet, and an additional custom-built closet, along with four large windows that flood the room with natural light. The second and third bedrooms share a well-appointed 4-piece bathroom, each with two windows and spacious closets. The finished basement provides a versatile space for your familys needs, whether for in-laws or older children. It includes a bedroom area, recreation room, office,newer 3-piece bathroom, built-in-speakers and ample storage. (id:60626)
Royal LePage Your Community Realty
183 Old Upper Middle Road
Oakville, Ontario
Welcome to a rare and extraordinary opportunity to create the custom home of your dreams in one of Oakvilles most coveted neighbourhoods. Situated in the heart of College Park, this impressive and private lot offers approximately 0.29 acres (87.9' x 148.6') of prime land, nestled among a quiet enclave of custom-built executive residences.With mature trees and a lush, natural setting, the property offers a peaceful, cottage-like atmosphere right in the heart of the city. Behind the lot lies approximately 100 feet of municipally owned wooded land, providing added privacy and a serene backdrop for your future home.Zoned RL2 residential, with 30% lot coverage on approximately 12,992 sq. ft., the potential here is extraordinary. Imagine designing and building a custom home of over 6,000 sq. ft., with space for a pool, outdoor living area, and more (buyer to verify plans and zoning). Whether you're envisioning a luxurious modern masterpiece or a timeless estate, the setting and scale of this lot will accommodate your vision.Located minutes from Glen Abbey Golf Course, Oakville Golf Club, 16 Mile Creek trails, and Sheridan College, this location also offers access to top-ranked public and private schools, upscale shopping, transit, and major highways combining natural beauty with urban convenience.The property currently has a home in poor condition, serviced with water, sewer, hydro, and gas, providing an efficient starting point for redevelopment.This is more than just a property its a rare chance to own a slice of Oakvilles finest and craft a forever home tailored to your lifestyle. Opportunities like this seldom come to market in such a desirable, established community.Dont miss your chance to build your legacy in College Park your private retreat in the city awaits. (id:60626)
Keller Williams Edge Realty
6127 Silken Laumann Way
Mississauga, Ontario
Tastefully and professionally renovated home offers nearly 4,000 sq. ft. of living space, making it an ideal opportunity for large families or investors seeking rental income. Featuring 5 spacious bedrooms plus a main-floor den that can serve as a 6th bedroom perfect for elderly family members this home is designed for both comfort and functionality. The second floor boasts 3 full bathrooms, while the main floor includes an additional full bath. The bright and spacious family room seamlessly connects to the breakfast area and kitchen, complemented by a combined living and dining space. The brand-new legal basement apartment offers an excellent rental opportunity, featuring 2 bedrooms, a full kitchen, a bathroom, a large living area, and a separate laundry. This home has been extensively updated, including new hardwood floor (2025), freshly painted, pot lights (2025), new windows (2022), a new roof with a 35-year warranty (2021), and a modern kitchen (2019) with quartz countertops and stainless steel appliances. Major mechanical upgrades completed in 2023 include a new furnace, A/C, HRV, and hot water tank, ensuring efficiency and peace of mind. Situated in a prime Mississauga location, this home is minutes from Hwy 401 and Heartland Town Centre, offering access to grocery stores, shops, outlets, restaurants, Walmart, Costco, and more! Its also just 15 minutes to Square One Shopping Centre and located near some of Ontario's top-rated schools. Don't miss this incredible opportunity schedule a viewing today! (id:60626)
Century 21 People's Choice Realty Inc.
412 988 Richards Street
Vancouver, British Columbia
Tribeca Lofts. Rarely available and truly unique, this renovated 2 bed + 2 bath, 2-level loft offers 1,016 sq/ft of stylish living in the heart of Yaletown. Quiet and private, this SE-facing home overlooks the inner courtyard and is flooded with natural light through soaring 17'3 ceilings and stunning 15' windows. The open main floor is perfect for entertaining, while the spacious primary bedroom features a 4pc ensuite and plenty of additional space. Updates include wide-plank laminate flooring throughout, an elegant European kitchen with Carrara marble countertops + backsplash, and premium S/S appliances which include Bosch gas cooktop and oven. Located steps from Yaletown´s best restaurants, shops, parks, and SkyTrain. A perfect blend of space, serenity, and urban convenience. (id:60626)
RE/MAX Crest Realty
150 Saddlelake Grove Ne
Calgary, Alberta
CORNER LOT| 2 BASEMENT SUITES (1 LEGAL & 1 ILLEGAL)| 2 PRIMARY BEDROOMS| MAIN FLOOR BED+BATH| SPICE KITCHEN| Welcome to this beautifully maintained and spacious home located on a desirable corner lot in Saddleridge NE, conviniently located steps away from schools, shopping plazas, playgrounds, bus stoops and much more. Featuring a striking stucco and brick exterior, this home combines style, space, and functionality—perfect for a growing family.Step inside to discover a bright and open main floor with gorgeous Open-to Below with both a formal living room and a cozy family room—ideal for entertaining and everyday living. A gorgeous spiral staircase adds an elegant focal point, while recent upgrades such as new flooring and fresh paint bring a modern, refreshed look throughout the home. The large, well-appointed kitchen is a dream for any home chef, complemented by a separate spice kitchen for additional cooking space. A main floor den with a window offers flexibility as a home office or guest bedroom, conveniently located near a full three-piece bathroom. Upstairs, the luxurious primary suite features a walk-in closet and a spacious 5-piece en-suite. A second master bedroom includes its own private 3-piece en-suite, while two additional generously sized bedrooms share a 4-piece bathroom. A loft area provides extra living space—perfect for a reading nook, play area, or study zone. The Basement features a 2 Bedroom Legal suite with 1.5 Bath as well as 1 Bedroom illegal suite, both with its own separate kitchen and a shared laundry. Do not miss the golden opportunity to own this one of a kind home in the heart of Saddleridge!! (id:60626)
Prep Realty
7 Albert Firman Lane S
Markham, Ontario
Buy Direct From Builders Inventory!! This Remarkable Brand New Never Lived In Corner Unit Fronting a Park. Your Kitchen Is The Perfect Space For Entertaining As It Connects To The Combined Living/Dining Space and the Expansive Great Room Creating An Inviting Setting for Gatherings with Family and Friends. Additionally, the Rooftop Terrace Offer a Perfect Spot for Outdoor Entertaining. Positioned for Convenience, this Home Sits Close to Schools, Bustling Shopping Centers, and Offers Seamless Access to Hwy 404 & Hwy 7. ***** PICTURE IS FROM SIMILAR HOME IN DEVELOPMENT ***** **EXTRAS** Home Covered Under Tarion Warranty (id:60626)
Intercity Realty Inc.
9 Bow Road
Tiny, Ontario
Stunning waterfront home offering breathtaking Georgian Bay views and a peaceful, year-round retreat. With 3 bedrooms and 2 bathrooms, the open-concept layout connects living, dining, and kitchen areas for a bright, airy feel. Large windows bathe the space in natural light, highlighting spectacular water views, while a cozy fireplace warms cooler evenings. Enjoy unobstructed views from the glass balcony or direct water access from the private dock, perfect for boating, fishing, or swimming. With parking for up to four vehicles, this home is both practical and picturesque. Nestled in a serene setting, it offers an ideal escape yet remains a short drive from shops, restaurants, and recreational activities. Whether you desire a permanent residence or a seasonal getaway, this rare waterfront property blends luxury, relaxation, and adventure in an idyllic setting, making every day feel like a vacation. The outdoor space is perfect for entertaining, with ample room for seating and dining amid stunning surroundings. Inside, the modern kitchen boasts high-end appliances, sleek countertops, and elegant finishes for both style and functionality. The primary bedroom features breathtaking views, while additional bedrooms provide comfort and privacy. Designed for effortless living, the home offers high ceilings, custom cabinetry, and carefully selected finishes that enhance its appeal. The bathrooms are elegantly appointed with spa-like features, including heated floors in the main floor bathroom, creating a tranquil retreat. For ultimate convenience, enjoy a private jacuzzi, sauna, and an EV charger. A dedicated game room with a pool table provides endless entertainment opportunities. Whether savouring morning coffee on the deck or gathering by the fireplace, this waterfront gem offers the perfect backdrop for lifelong memories and the best of lakeside living where comfort, elegance, and nature unite in harmony. (id:60626)
Times Realty Group Inc.
98 Hiddenvalley Drive
Belleville, Ontario
Welcome to Your Dream Oasis in Heath Stone Ridges Estates! Nestled on a pristine 1+ acre corner lot in the heart of Plainfield, ON, this remarkable property offers the perfect blend of privacy, space and style. Step inside to discover a bright and open 3-bedroom, 2-bathroom home designed for both comfort and elegance. The open-concept layout flows effortlessly beneath soaring vaulted cathedral ceilings, leading to a beautiful walkout patio where you can relax and unwind amidst the beauty of nature. The gourmet kitchen is a chef's dream, featuring premium finished and generous space for entertaining. With 9-foor ceilings throughout and an attached 3-car garage, every detail of this home has been thoughtfully crafted for luxurious everyday living. Experience tranquility, space, and timeless charm-all in one extraordinary home. **EXTRAS Corner lot - 176.79ft x 294.62ft x 389.82** (id:60626)
RE/MAX Community Realty Inc.
65 Aileen Avenue
Toronto, Ontario
Shows A++. Detached home with luxurious contemporary finishes across 2,500+ sq ft of living space. It offers 4 spacious bedrooms, 5 bathrooms, and 2 car parking, all nestled at the end of a peaceful dead-end street. Walk to the future Eglinton LRT and Caledonia GO Station! Designed to maximize natural light, the open-concept main floor features a chef-inspired kitchen with a striking 10-ft black quartz island with double waterfall edges, gas cooktop with pot filler, built-in wall oven, and premium appliances. Elegant millwork and seamless Aria vents add to the homes refined aesthetic. The cozy family room is perfect for relaxing, complete with built-in surround sound speakers and a modern fireplace. Enjoy peace of mind with upgraded 200 amp electrical service and a 1 waterline. Step outside to a sun-drenched, south-facing backyard ideal for summer entertaining. The outdoor space includes a gas BBQ line, deck and fence, built-in speakers, and a large storage shed. Yes, there's parking! There is space for two wide cars to park in the back and this space also has documented approval for laneway home construction! This home also features two laundry areas--one conveniently located on the main floor and another in the basement within the potential in-law suite, which has its own separate entrance. Appliances include stainless steel fridge, stovetop, dishwasher, built-in wall oven, built-in microwave, washer/dryer, and elegant light fixtures throughout. Don't miss your chance to own this showpiece in a quiet, family-friendly neighborhood. DON'T MISS the video to see the virtual tour & floorplans: https://view.terraconmedia.com/65-Aileen-Ave/idx (id:60626)
Right At Home Realty
6162 Highway 9
King, Ontario
SCHOMBERG BEAUTY! Looking for a Country Home within walking distance to all amenities? STOP! LOOK! You have found it right here!! It's a rare find! Well kept 3+2 bedroom Bungalow with 3100 Sq. Ft. of living area including finished walk-out basement and is situated on a 200x132.87 Ft lot. 0.61 of an acre. Prime property. With a warm sense of Community, it is situated within walking distance to the quaint Village of Schomberg, with Schools, Parks, Restaurants, Community Center and Shopping. This Bungalow has many uses. It provides all the elements for comfortable retirement and relaxation, or raising your young family, or for the contractor, requiring a home and large lot to store his business equipment. It boasts a well laid out main floor plan with spacious kitchen, Formal Living room, Family Room with fireplace, Dining room, three nice size bedrooms, large four piece bathroom and foyer with double and single door coat closets. The large finished walkout lower level has a gas fireplace. Rent out! or retain for your own use. Extremely bright home with extra large windows throughout, bringing the beauty of the outdoors within. It has Masonite Shadow Vent siding exterior surround and oversized one car garage. The oversized one car garage has a door to the main floor, side entrance door, and an abundance of storage area closed off with two separate man doors.Do not wait! Wont Iast! Agents book your appointment for your clients to view today. **EXTRAS** New air conditioning 2023, new furnace 2015, roof new in 2012, Main floor windows replaced. (id:60626)
Royal LePage Your Community Realty
28 Wardenwood Drive
Brampton, Ontario
Exceptional corner live/work townhouse located in the vibrant Mayfield Village Community. The ground level features a spacious retail storefront and a versatile home office ideal for entrepreneurs or additional rental income. The second floor offers a bright, open-concept layout with a generous living and dining area, private balcony, and a modern kitchen complete with a breakfast bar. Oversized windows flood the space with natural light. The third floor showcases a luxurious primary bedroom with a walk-in closet and a 5-piece ensuite, along with three additional well-sized bedrooms, each with ample closet space, large windows, and balcony access. This rare offering is not only a comfortable residence but also a lucrative income-generating opportunity perfect for investors or owner-operators looking to live and work in one dynamic location. (id:60626)
Century 21 Property Zone Realty Inc.

