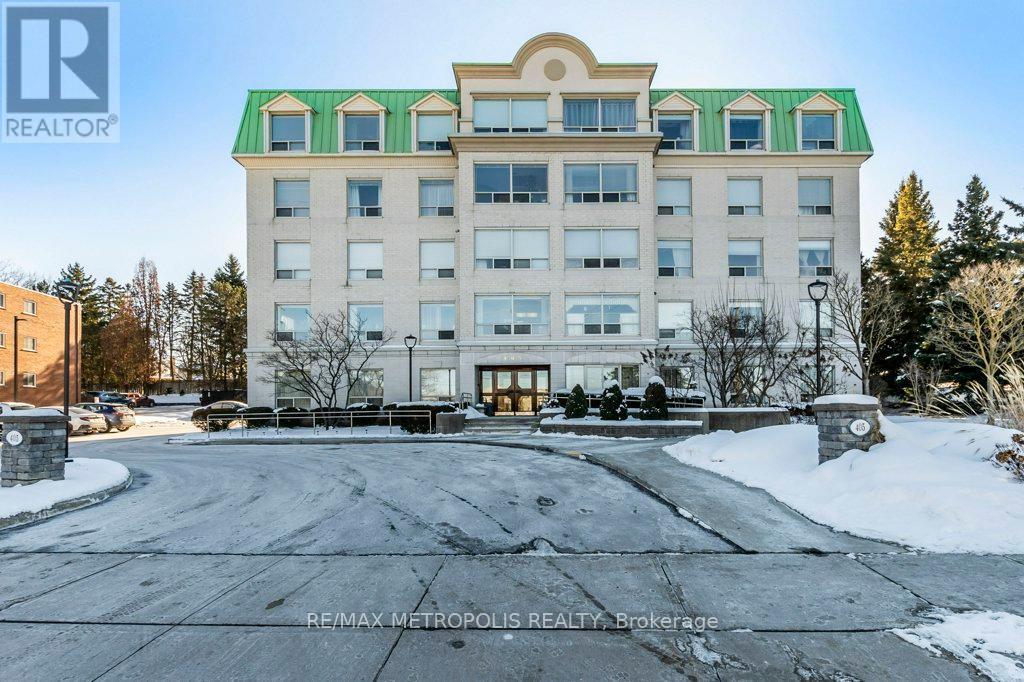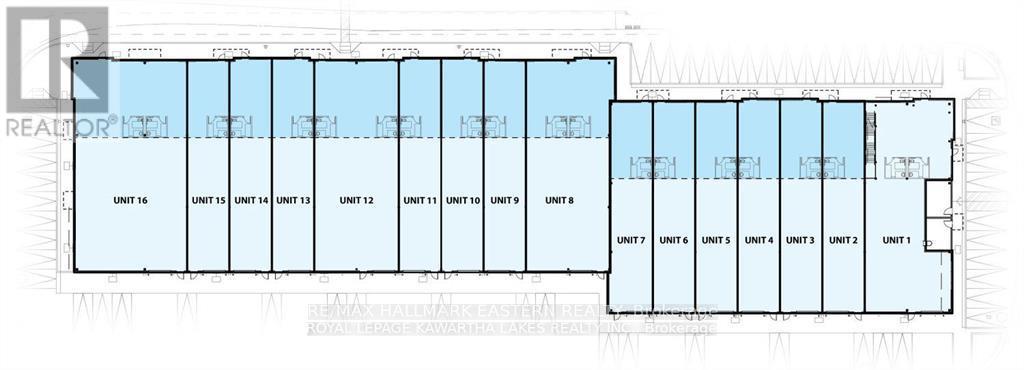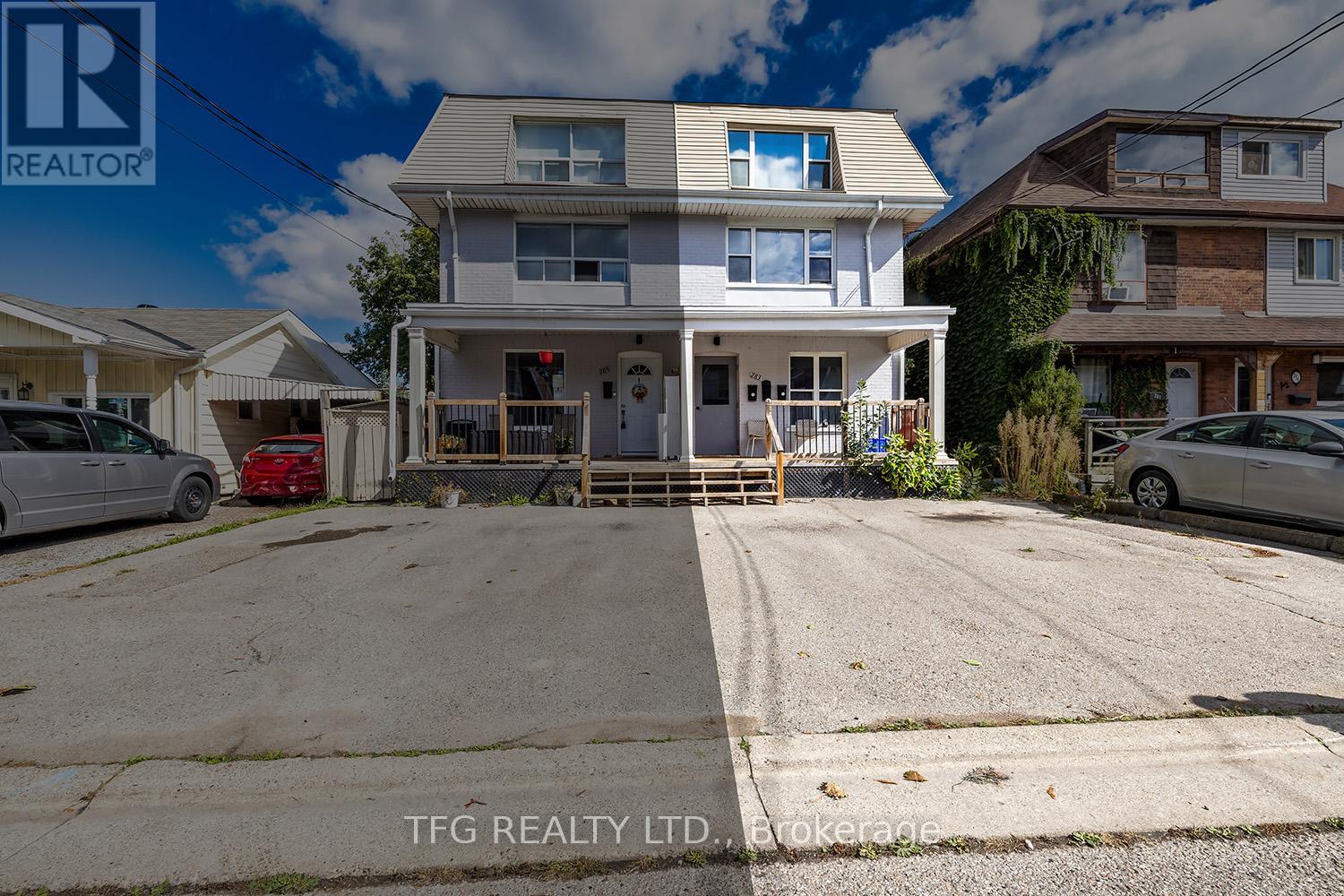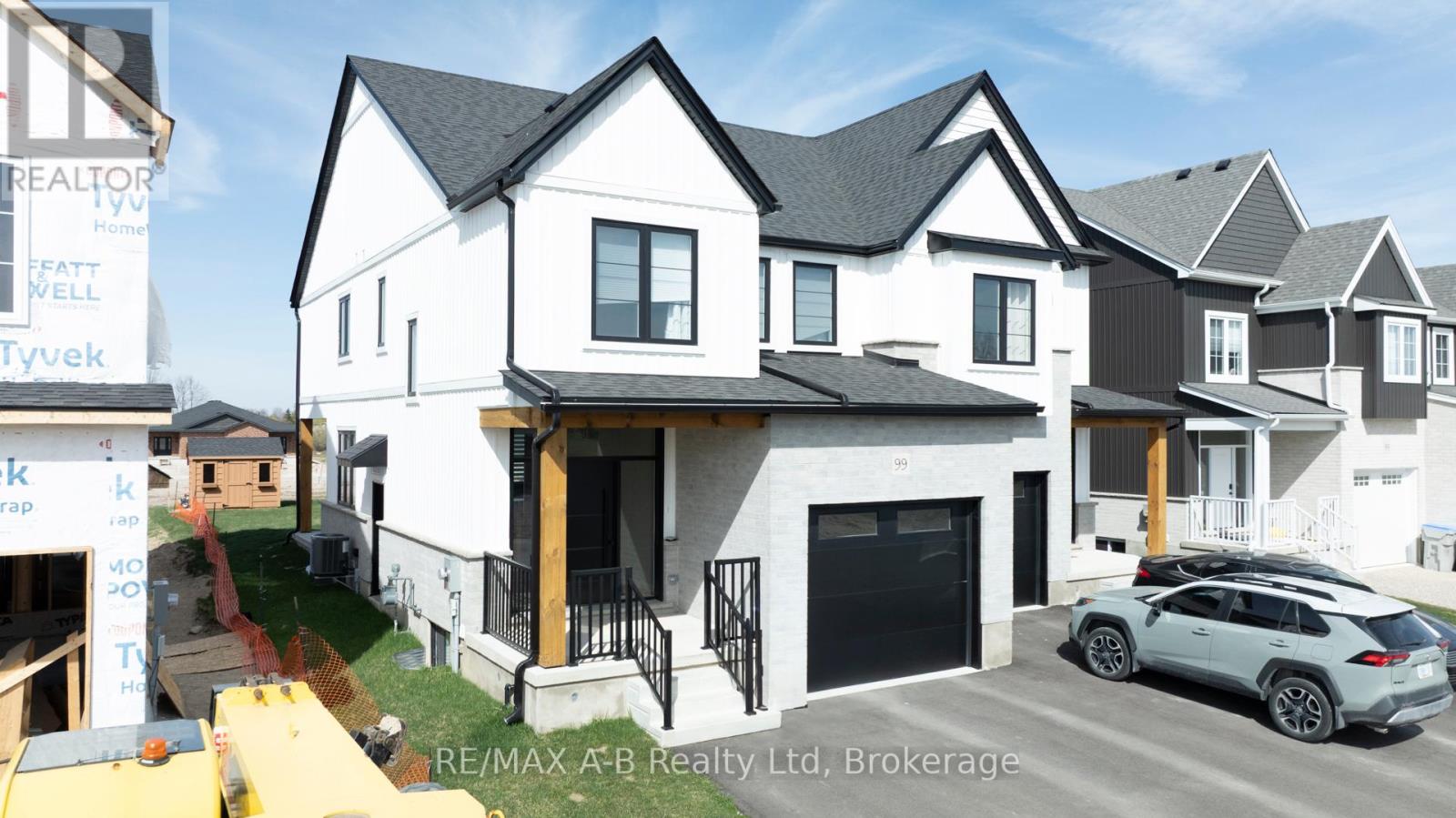204 - 405 Erb Street W
Waterloo, Ontario
Move in ready 2 bedrooms + 2 washrooms quiet luxury condo suite. Excellent layout, with neutral decor, bright, spacious and completely renovated like new with gleaming laminate flooring, quartz counter tops, stainless-steel appliances, light fixtures and window coverings. Master Bedroom has a walk-in closet & full 4pc. ensuite. 2nd bedroom has wall to wall closet. Steps away from transit, shopping, amenities & 2km away from Universities & Downtown.Surrounded by gardens with seating areas, this property provides a tranquil outdoor space to relax and enjoy nature. **EXTRAS** New SS fridge, stove, dishwasher, microwave. Ensuite washer & dryer +window coverings. 1 parking (id:60626)
RE/MAX Metropolis Realty
380 Salisbury Road
Moncton, New Brunswick
A hidden gem, with trees surrounding the property for privacy. This beautiful 3 level home has so many opportunities. Unique custom built home ready for a new adventure. This home could be an Air BnB, In-Law Suite, a work at home with a large walk out space for offices, dance studio and more, the opportunities are endless. Over 3,000 square feet of fabulous living space, with an artistic flair. If you enjoy nature, the surrounding trees and Michaels Creek that leads into the Petitcodiac River are right in view. The main floor features a kitchen with a rustic aesthetic flair, a cozy living room with a fireplace and dining area that opens up to the glass doors for the patio. There is a separate electrical panel on the lower level if you were wanting to use the space as an additional income opportunity. Attached double car garage and a detached workshop/single car garage at the rear of the property. There is ample parking with R2 zoning, 2 bedrooms, 3 bathrooms, and ample opportunity for additional bedrooms. There is electric heating througout and 3 newly installed mini-splits. Don't miss this opportunity and schedule your viewing today! (id:60626)
Platinum Atlantic Realty Inc.
55 Somercrest Grove Sw
Calgary, Alberta
Welcome to this charming 4 bedroom, 3.5 bathroom home with a NEW AIRCONDITIONING UNIT, NEW SHINGLES AND NEW EXTERIOR (2022) located in the family-friendly community of Somerset. This home is FRESHLY PAINTED and you won't want to miss it!Walking in, you’re greeted by an airy and open floorplan where the dining room, living room, and kitchen flow seamlessly together, creating an ideal space for both everyday living and entertaining. The kitchen truly serves as the heart of the home, featuring NEWER stainless steel appliances (FRIDGE 2025) a spacious pantry, and a perfectly placed island—ideal for meal prep, casual dining, or gathering with family and friends. The living room offers a warm and inviting atmosphere with its gas fireplace, making it the perfect space for family movie nights or unwinding at the end of the day.Just off the living area, step into the large backyard where TWO expansive decks provide the perfect setup for summer BBQs, outdoor dining, or relaxing in the sun.Upstairs, you’ll find two generously sized bedrooms and a well appointed 4 piece bathroom ideal for growing families or guests. The primary suite is a true retreat, featuring large windows that fill the room with natural light, a luxurious 5 piece ensuite, and a walk-in closet. It’s the perfect place to relax and recharge.The FULLY FINISHED basement offers even more living space with a spacious rec room, a 3 piece bathroom, and an additional bedroom—perfect for guests, older children, or a home office setup.Located in the established and sought-after community of Somerset, this home is just minutes away from - 2 bus stops, from where the Somerset C Train station is just 3 minutes away. A strip mall which contains shops like Circle K, Dominos Pizza, an Indian cuisine, and a dental clinic, schools, parks, shopping and amenities. With easy access to McLeod Trail, commuting throughout the city is quick and convenient and minutes away from Fish Creek Park!Don’t miss your chance to ca ll this beautiful home your own—book your private showing today! (id:60626)
Exp Realty
23 Empire Avenue
St. John's, Newfoundland & Labrador
This bright and cheerful executive open concept Victorian home is located in the heart of the downtown core next to Quidi Vidi Lake, Rennies River Trail and Signal Hill and just walking distance to shopping and restaurants downtown. Offering 3 plus bedrooms, two full and 2 half baths, laundry on the upper level, two propane fireplaces and gleaming hardwood floors. Step outside to the low maintenance front and back courtyards surrounded by mature trees and a park like setting. There is paved off street parking for three vehicles Viewings June 25 to June 29. All offers presented at 4:00 on June 29. Listing Realtor is co owner of the property (id:60626)
Hanlon Realty
4 - 203 St David Street
Kawartha Lakes, Ontario
New 2,000 sq.ft. industrial/commercial condo unit to be constructed in Lindsay (40,000 sq.ft. building with 16 units). Located close to Highway 36 for easy access for shipping/logistics. Municipally maintained paved road and full town services, water, sewer & natural gas. Units start at approx. 2000 square feet. All units have a ground-level drive-in shipping door (12' x 10'), R20 roof insulation, insulated pre-cast concrete exterior walls, 24 ft. of clearance ceiling height & rooftop HVAC unit. Option to add a mezzanine at the Buyer's expense. **EXTRAS** Prices and occupancy are subject to change without notice. Units can be combined for more square footage. (id:60626)
RE/MAX Hallmark Eastern Realty
2 - 203 St David Street
Kawartha Lakes, Ontario
New 2,000 sq.ft. industrial/commercial condo unit to be constructed in Lindsay (40,000 sq.ft. building with 16 units). Located close to Highway 36 for easy access for shipping/logistics. Municipally maintained paved road and full town services, water, sewer & natural gas. Unit sizes 2,000 to 5,000 square feet. All units have a ground-level drive-in shipping door (12' x 10'), R20 roof insulation, insulated pre-cast concrete exterior walls, 24 ft. of clearance ceiling height & rooftop HVAC unit. Mezzanine available at buyer expense. **EXTRAS** Prices and occupancy are subject to change without notice. Units can be combined for more square footage. (id:60626)
RE/MAX Hallmark Eastern Realty
283 Jarvis Street
Oshawa, Ontario
Welcome to this fully registered legal triplex in the heart of Oshawa, offering an incredible investment opportunity with three well-maintained one-bedroom units. Situated in a desirable neighbourhood close to Costco, shopping centres, transit, and all major amenities, this property is perfect for investors or those looking to live in one unit while generating rental income. Each unit is separately metered for hydro, ensuring tenants pay their own utilities, which maximizes your net income. The property also features a shared laundry facility in the basement, adding convenience and appeal for tenants. The main floor unit is currently vacant, offering immediate occupancy for a new tenant or owner-user, while the upper units are occupied by long-term, reliable tenants, providing steady rental income from day one. With its legal status registered with the City of Oshawa, you can invest with confidence, knowing the property meets all necessary zoning and bylaw requirements. The triplex sits on a well-maintained lot with ample parking and easy access to schools, parks, and major highways. Opportunities like this don't come often whether you're a seasoned investor or just entering the rental market, this is a fantastic chance to own a cash-flowing property in a prime location! (id:60626)
Tfg Realty Ltd.
1372 Seymour River Road
Seymour Arm, British Columbia
Custom built log home situated on 8+ picturesque private acres. Beautifully maintained, 3 bedroom open concept home with hook up for a washing machine. Newer appliances. 2 year old on demand hot water tank, powered by solar. Floor to ceiling field stone fireplace, plus blaze king wood stove (3 years old) in large family room. Water license on Steward Creek, supplies excellent water and excellent pressure. New bunkie can provide extra storage or extra guest space. Enjoy the hummingbirds and other wildlife from your large deck overlooking the valley. (id:60626)
Century 21 Lakeside Realty Ltd.
315 10333 133 Street
Surrey, British Columbia
2 Bedroom 2 bath unit comes with 2 parking spots and a 1 Storage locker. This is a brand new unit directly from the Developer. (id:60626)
Sutton Group-Alliance R.e.s.
99 Clayton Street
West Perth, Ontario
Beautifully designed 1950 sq ft, 2 storey, semi-detached home features 4 spacious bedrooms, 2.5 bathrooms, second floor laundry room, walk in closet, exquisite ensuite with double vanity and walk-in tiled glass shower. The kitchen displays seamless contemporary style cabinetry with soft close hinges, quartz counters tops, drawer organizers, and new stainless steel appliances. The family room, kitchen, & dining rooms display a beautiful open concept space making it a great area for entertaining. The board and batten exterior with authentic heavy timbers decorate the front porch and rear covered patio. The unfinished basement, with separate side entrance, allows you to finish this space to your liking. And, with the duplex permitted zoning there is income potential from a future basement suite. Outside you will enjoy the brand new garden shed, asphalted laneway, fully sodded yard, and fabulous covered rear concrete porch. Your dream home awaits in this beautifully finished and decorated semi on Clayton St in Mitchell. **EXTRAS** Stone countertops throughout, over 2,700 sq ft or potential living space (id:60626)
RE/MAX A-B Realty Ltd
4205 Gellatly Road Unit# 404
West Kelowna, British Columbia
TOP FLOOR SUITE IN WEST KELOWNA'S BEST LAKEFRONT DEVELOPMENT - THE COVE LAKESIDE RESORT. The mesmerizing Okanagan lake views from suite #404 will captivate you from the fourth floor with a bird's eye view of Gellatly Bay, Mission Hill Winery and the city lights flickering in the distance. This floor plan features two bedrooms with ensuites, high vaulted ceilings and a BONUS LOFT area great for the kids, office or extra guests. Relax and enjoy the newer Stove, Dishwasher, Fridge, Microwave and Beverage Fridge or sit out on the ample balcony sipping fine wines from Okanagan's world-class wineries. Have the best of both worlds - use your suite for your summer vacation and subsidize it for the remainder of the year with rental pool income! Enjoy geothermal heating and cooling & a plethora of amenities included in your strata fee. Unparalleled Resort Amenities Include: 600 feet of pristine waterfront on 6.5 acres of resort grounds. Two outdoor pools & two hot tubs. Putting green & tennis courts. Gym, theatre, and owners' lounge. Fine dining/BAR restaurant on-site. Surrounded by world-class wineries & outdoor adventure. SPA to pamper yourself. Whether you're seeking a luxury lakefront residence or a high-end investment property, this is your chance to own a piece of Okanagan paradise. (id:60626)
Royal LePage Kelowna
0 Mckenzie
Chelmsford, Ontario
80 acre parcel of land having over 1700 feet of frontage on McKenzie that has potential to be severed into smaller parcels. Property is minutes away from the Chelmsford Golf Course and all amenities in Chelmsford. (id:60626)
RE/MAX Crown Realty (1989) Inc.














