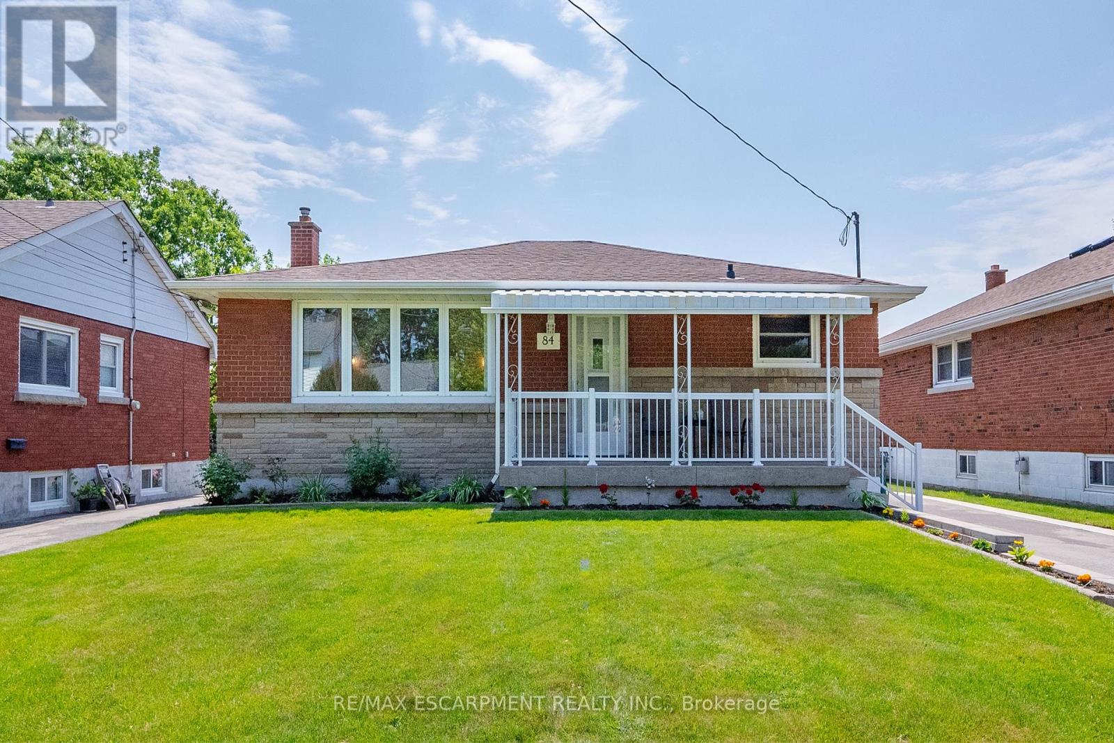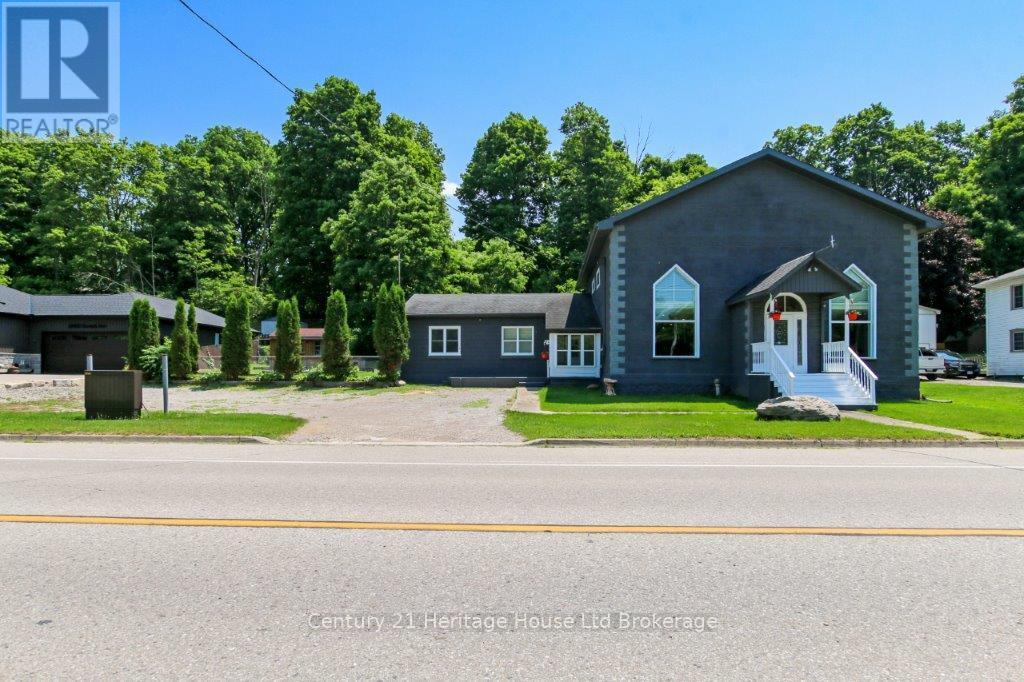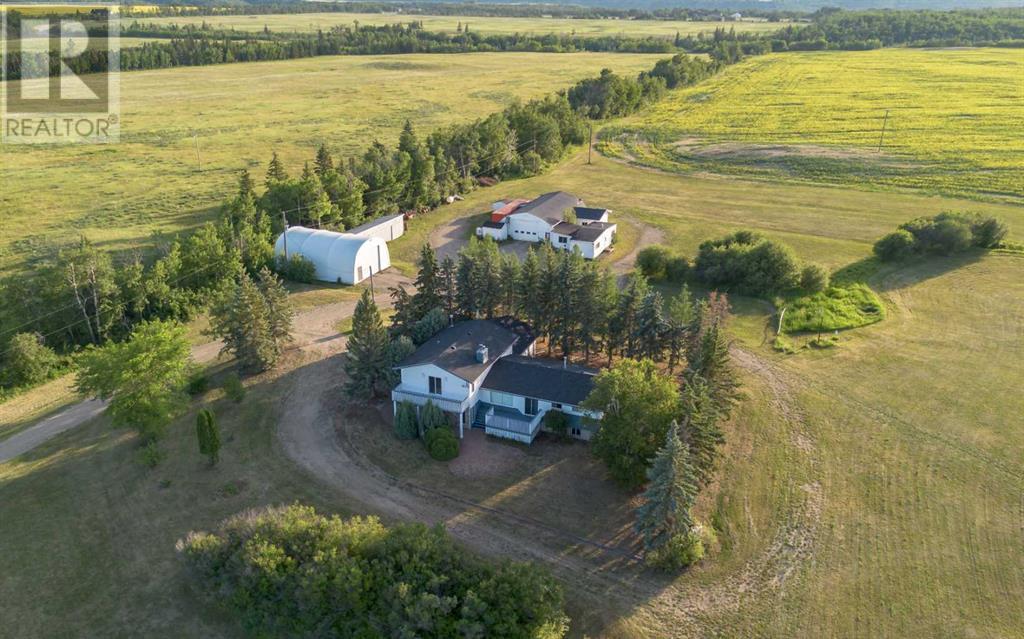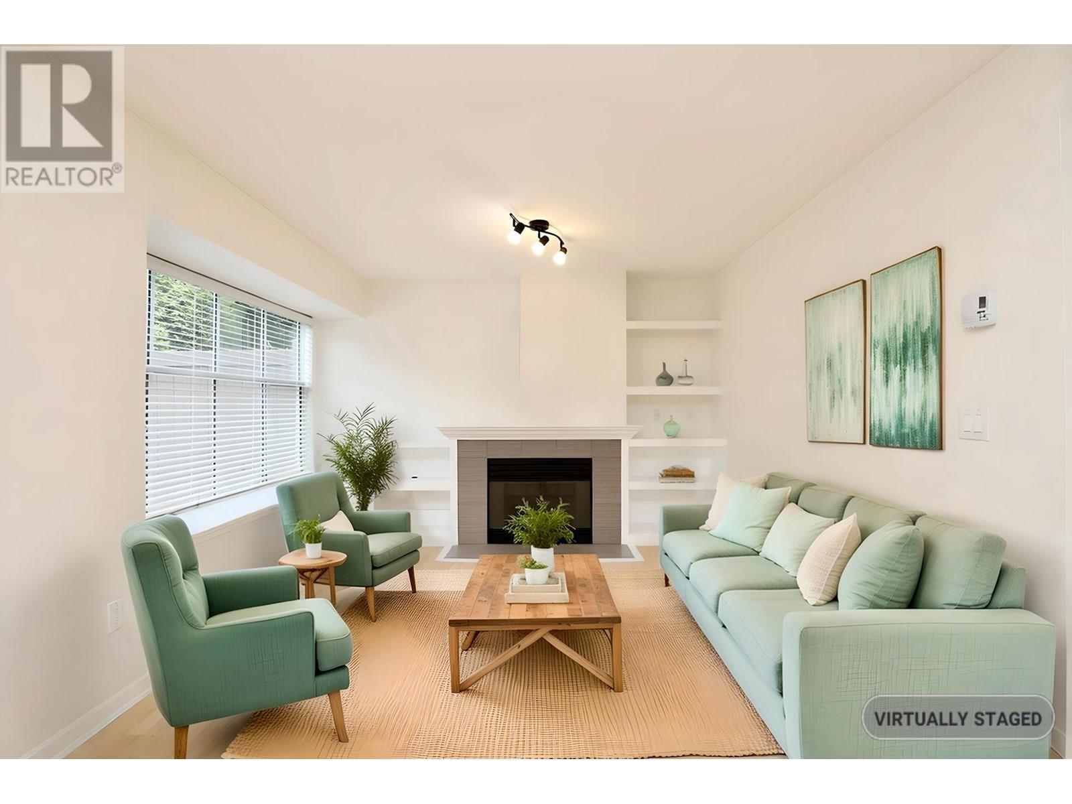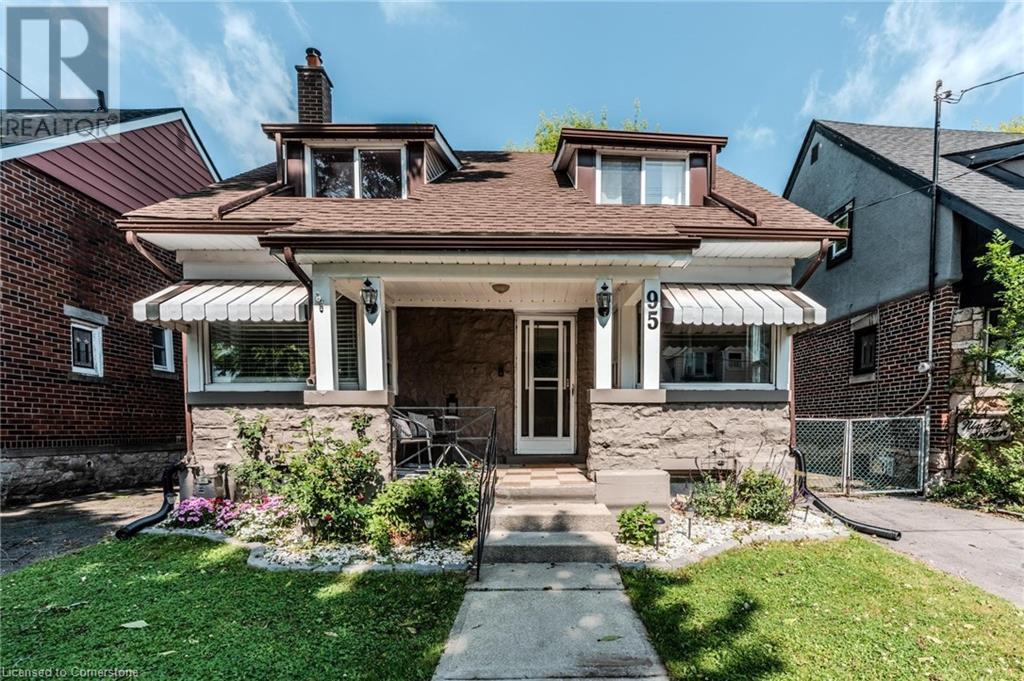9 Beverley Hills Drive
Grand Bay-Westfield, New Brunswick
This gorgeous property on over 1/2 acre, overlooking Grand Bay has been beautifully kept & tastefully updated. Entrance foyer w/ stone floor & 2 closets, large living room w/sunny oversized windows, water view, HW floor & cozy wood-burning fireplace is open concept to the dining room also w/HW & patio doors leading to the oversized deck. The custom, blond & black kitchen features S/S appliances, dbl ovens, central island, e-space (or homework), large sunny window overlooking the garden, + butler's pantry with wine fridge. Main floor powder room and inviting family room with water view & fireplace. Very spacious tiled mud room w/large closet adjacent to the attached 2-car garage w/storage room. Plenty of closets. Attractive turned staircase w/huge window overlooking the water & living room. 4 Bedrooms w/adjacent 4 Pc main bath w/dbl sinks on the 2nd level including the master suite with 2 double closets, water view, balcony & stylish 3-pc ensuite bath w/tub/beautifully tiled shower enclosure. Nice-sized, sound proof, rec room in the lower level w/ windows, built-in for toy storage, books, games, etc. This property boasts mature trees, perennials & ever changing flowering shrubs. The hand-laid stone walkway leads to the totally private back yard with oversized covered (for rain or shade) & uncovered deck (for full sun). The back treed area goes with this property ensuring more privacy. Wonderful location mere minutes from town centre for all amenities. (id:60626)
Coldwell Banker Select Realty
39 Foxborough Drive
Hamilton, Ontario
Discover an inviting blend of style, comfort and convenience in this beautifully updated, energy-efficient freehold townhome, ideally situated on a quiet, family-friendly cul-de-sac in desirable Ancaster. Step into a versatile open-concept main floor featuring a contemporary kitchen with gorgeous granite countertops. Upstairs you'll find new laminate flooring throughout, a spacious primary bedroom with a walk-in closet, and a generously sized second bedroom also with its own walk-in. This home has been freshly painted and features brand new Berber carpeting on the staircase. Modern light fixtures add a polished touch throughout. In the basement there is space for a roomy home office and the fully fenced backyard is an ideal private space to entertain or garden. This gem is located minutes from major highways, top-rated schools, shopping, scenic parks and is only a short walk to major bus routes. Move-in ready! Schedule your showing today and don't miss your opportunity to call 39 Foxborough Drive home! (id:60626)
Royal LePage Real Estate Services Ltd.
84 Blanmora Drive
Hamilton, Ontario
Charming and beautifully maintained 3-bedroom bungalow located on a quiet, family-friendly street in the heart of Stoney Creek. With a clear sense of pride of ownership, this home features original hardwood flooring (under broadloom), wood trim, plaster walls, and a cove-textured ceiling in the living room. The updated kitchen includes a new countertop, sink, and faucet (2025), with newer vinyl flooring. Enjoy a spacious basement with excellent ceiling height, large above-grade windows, and two cold cellars. The oversized detached garage, deep backyard, and full-length front veranda with canopy add to the homes appeal. Convenient access to the QEW, Red Hill Parkway, future Confederation GO Station, and the upcoming Hamilton LRT at Eastgate Square. A solid home in a prime, evolving location! (id:60626)
RE/MAX Escarpment Realty Inc.
30 Durham Road
Bracebridge, Ontario
Nested in the desirable Waterways community, this end unit residence offers the perfect blend of comfort, privacy, and convenience! Designed for year-round living along with the ease of a low-maintenance lifestyle, it gives you everyday comfort with weekend freedom. Downtown Bracebridge, amenities, and healthcare are mere moments away. Walk your dog by the river, launch a paddle board at sunset, or head down to the park with a book in hand - all just steps from your front door. This end unit provides the privacy you've been looking for and its south east exposure along with windows on all 3 sides brings natural light into every principal space. Inside, the layout is easy to love. Cathedral ceilings and solid oak floors bring a sense of character to the living room, anchored by a natural gas fireplace that makes the space feel cozy year-round. The kitchen opens to the dining and living areas, making it easy to gather and entertain. Step outside to multiple outdoor sitting areas, including a large deck that spans the full width of the home - perfect for morning coffee, bbq with family and friends or basking in the afternoon sun. Main floor laundry, primary bedroom with walk-in closet + ensuite, an attached garage, and a paved driveway keep life running smoothly. Downstairs, the finished lower level offers flexible space with a spacious family room, guest bedroom, full 4-piece bath, and an impressive amount of storage for everything from seasonal décor to recreational gear. Upgrades include a new washer and dryer (2023), new dishwasher (2023), new hot water heater (2022), furnace (2020), and central vac roughed-in - providing both comfort and peace of mind. Tucked away yet just minutes to lakes, dining, healthcare, and everyday essentials, this home offers the best of both worlds: a light-filled retreat with everything you need close at hand. Whether you're starting a new chapter or simply looking for less upkeep without compromise, this address delivers! (id:60626)
Peryle Keye Real Estate Brokerage
584572 Beachville Road
South-West Oxford, Ontario
Fantastic opportunity to own a 5 bedroom, 3 bathroom, 2 kitchen, home in the village of Beachville. 2370 sq ft on the main floor and an additional1428 sq ft on the second floor. Beautiful Ikea kitchen with granite countertops. Ceramic tile, laminate & vinyl plank flooring ... no carpet. The Institutional zoning uses permitted as per Southwest Oxford zoning bylaws. Great multi-generational home. Located on a 118..8 ft x 257 ft treed lot. (id:60626)
Century 21 Heritage House Ltd Brokerage
6 Kirwin Drive
Ingersoll, Ontario
Spacious 4-Level Home on a Quiet Street in Harris Heights/St. Jude's school area! Located in one of Ingersolls most desirable neighbourhoods, this detached multi-level home offers 4 bedrooms, 2 full bathrooms, and plenty of space for family living. Set on one of the largest pie shaped lots in the area, the fully fenced yard with mature trees provides excellent privacy and room to enjoy the outdoors.Tucked away on a quiet street and just minutes to the 401, this home is also close to schools, parks, the Victoria Park Community Centre, and the Ingersoll Golf Course. The functional layout spans four levels, offering flexible living spaces to suit a variety of needs.Quick possession is available, and all existing appliances are included in their current condition.A solid home in a sought-after location. Come take a look and make it yours. (id:60626)
RE/MAX A-B Realty Ltd Brokerage
83246 Range Road 211
Rural Northern Sunrise County, Alberta
Never Before on the Market – Spacious Acreage Minutes from Peace RiverDiscover the perfect blend of space, privacy, and versatility with this one-of-a-kind 12.3-acre property, on the market for the first time ever. Originally built in 1967 and moved onto a concrete foundation at its current location in 1971, this expansive family home has seen thoughtful updates over the years—including a two-level addition with an attached double garage in 1987 and a full kitchen and bathroom renovation in 2000.Tucked away at the end of a quiet gravel road just minutes from Peace River, this 4-level split home offers an incredible layout across four levels, providing ample room for large families or multi-generational living. With six bedrooms, two full bathrooms, and two half bathrooms, every family member will find their own comfortable space. Ground level: a good-sized sitting room, convenient half bath, and direct access to the attached two-car garage, and a formal living room featuring a beautiful stone fireplace. The next level: Offers an open dining area complete with deck, and a large, renovated kitchen with island—perfect for entertaining. This level also includes a spacious laundry room, full bathroom with jetted soaker tub, and a guest bedroom.Upper level: A generous primary bedroom, two additional bedrooms, and a full bathroom.Basement: Cozy L-shaped family room with a brick fireplace, two more bedrooms, another half bath, and two utility/storage rooms.Outside, the property offers tremendous extras:• A 40’ x 60’ heated shop with a 14’ door.• A 30’ x 50’ tarp shop with power and RV plug-in, and 14' high door.• A 7-site mini campground with full hookups (power, water, and sewer) great for family or perhaps a little side business. Mature trees frame the property offering privacy, while open spaces provide plenty of room for kids, pets, or even a hobby farm, and great for truckers too. Whether you’re seeking a peaceful family retreat or a functional home b ase with space to work and play, this acreage has it all. (id:60626)
Royal LePage Valley Realty
33 12099 237 Street
Maple Ridge, British Columbia
LARGE 3 BED UNIT - Tucked away in a prime location minutes away from Save On Foods, Starbucks, Schools, and Transit. This corner unit offers one of the largest layouts possible and renovated. New carpets and new fresh paint to give your family a fresh blank canvas to grow up in. The kitchen stands out with extra cabinetry for storage, new counter tops, and you'll love the sun-soaked west-facing backyard - ideal for kids or pets. Upstairs, the primary bedroom impresses with vaulted ceilings, a huge walk-in closet, and its own 4-piece ensuite. Secondary bedrooms are well-sized, offering flexibility for growing families or work-from-home setups. Give us a call for a viewing! (id:60626)
Royal LePage - Brookside Realty
335018 Rge Rd 253
Rural Kneehill County, Alberta
Country life is near complete on this 10.92-acre parcel with a 4-bedroom 4-bath 1600+ Sqft. bungalow!! An Amazing view surrounds this beautiful country home, overflowing with unique features, style, design & practical usage of space throughout. A welcoming & open feeling greets you the moment you enter the home, a large foyer opens into a warm family setting, encompassing a spacious dining area, custom-designed kitchen with updated appliances, 2 sink stations in the kitchen and island space provide functionality to a very well-planned cabinetry pattern, all tied together by an enormous living room space with a cultured stone wood fireplace w/ gas assist and circulating fan, provide ambiance and a warm cozy feel. The main floor space is filled with beaming bright natural light supplied by a variety of large windows and features 3 bedrooms with a 3pc en-suite in the primary suite and a 4pc bath for the main. Access to the double-attached, heated & fully finished garage is gained from the hallway adjacent to the kitchen, outfitted with a laundry station and an abundance of pantry/storage closet options to fill with whatever your heart desires. The garage space features an additional 3-pc bath, central vac system, and dual overhead doors, with very high ceilings to increase overdoor height if so desired, lots of storage options, and convenient access to the front and back sides of the house. Transitioning to the basement space, you'll find an oversized rec room area with a field-stone design fireplace, shared with a studio workspace for a crafts & hobbies outtfitted with all kinds of cabinets and countertop workspaces, a large bedroom space providing the option to make an additional bedroom space, 5pc en-suite bathroom with a roughed-in sauna room & huge walk-in closet space just off the 5-pc. bath. A large utility/storage room, mechanical room with included chest & upright freezers as well as a handy cold room space. Numerous updates to the home have been done over rec ent years, some of which include a stamped metal roof, soffits & eaves troughs, attic insulation, and so much more!! Finally, the yard offers breathtaking views, envision sipping your morning coffee in the peace, quiet, and serenity of the sunrise from the eastern exposure on the 2 tier rear deck space, providing a sprawling, gorgeous view across the rolling prairies. A tremendous amount of garden space options are available & wonderful mature trees, shrubs, and greenery surround the yard, providing shelter, privacy, and songbirds galore. A 44x90 metal machine shed is located in the SW corner of the property, and a very unique historic grain elevator from 1905 brings classic roots of the agricultural farming area. The time is now to move to the peace and quiet of the true country lifestyle on this one-of-a-kind acreage. (id:60626)
RE/MAX Real Estate Central Alberta
95 Paradise Road
Hamilton, Ontario
Introducing 95 Paradise Road, an exceptional opportunity in the vibrant heart of Westdale North! Just steps away from Princess Point, Westdale Village, and McMaster University, this impressive 3 bedroom home seamlessly combines lifestyle and potential. Meticulously cared for by the same family for over 50 years, it’s now primed for its next chapter. Boasting generous square footage, a private yard, and solid structural integrity, this property serves as the perfect canvas for savvy renovators or discerning buyers ready to craft their dream home in an unbeatable location. (id:60626)
Keller Williams Edge Realty
39 Hampton Crescent
Sylvan Lake, Alberta
Located in the town of Sylvan Lake, home to a beautiful lake and vibrant community, this charming two-story home with a covered front porch offers a perfect blend of comfort and functionality. With over 1500 square feet of living space, the main level features an open-concept design with laminate flooring, a stylish kitchen complete with an island and sink, and a spacious living room ideal for entertaining. A convenient 2-piece bathroom and air conditioning completes the main floor. Upstairs, you’ll find three bedrooms, including a primary suite with a walk-in closet and private 3-piece ensuite, as well as an additional 3-piece bathroom and upstairs laundry. Adding even more value, this property includes a legal suite situated above the detached triple-car garage. The suite features its own bedroom, kitchen with island, living room, laundry, and 3-piece bathroom all with air conditioning—perfect for guests or extended family. This unique home offers exceptional space and versatility in one of Central Alberta’s most desirable communities. (id:60626)
Royal LePage Network Realty Corp.
1405 19 Avenue Nw
Calgary, Alberta
Nestled on a generous 40’ x 120’ south-facing lot, this delightful home offers an incredible opportunity in one of Calgary’s most desirable inner-city neighborhoods. Just steps from the community centre, playgrounds, parks, and the scenic pathways of Confederation Park, the location is ideal for active families and urban professionals alike. The main floor is warm and welcoming, featuring a bright front living room, a functional kitchen, and a spacious family room at the rear that’s bathed in natural light. A versatile flex room can serve as a third bedroom or formal dining space, while a full four-piece bathroom completes the layout. Upstairs, you'll find two generously sized bedrooms with charming character—perfect for a private “kids-only” retreat or cozy sleeping quarters. The partially developed lower level offers laundry facilities and abundant storage space. Outside, enjoy the sun-soaked south backyard with a large deck ideal for entertaining, plenty of space for kids to play, and a hidden garden that flourishes with vegetables and berries. An extra large (22 x 22) double detached garage provides secure parking for your vehicles along with plenty of room for your gear. Whether you're looking to move in, invest, or build your dream home, this property offers exceptional value and potential in a prime location. Don’t miss out—contact us today for more details! (id:60626)
RE/MAX First



