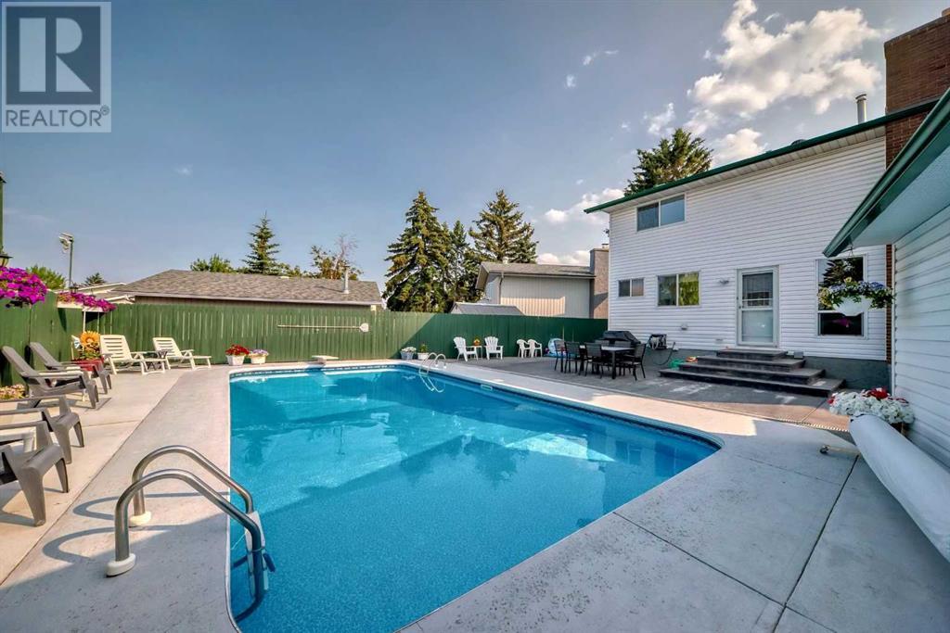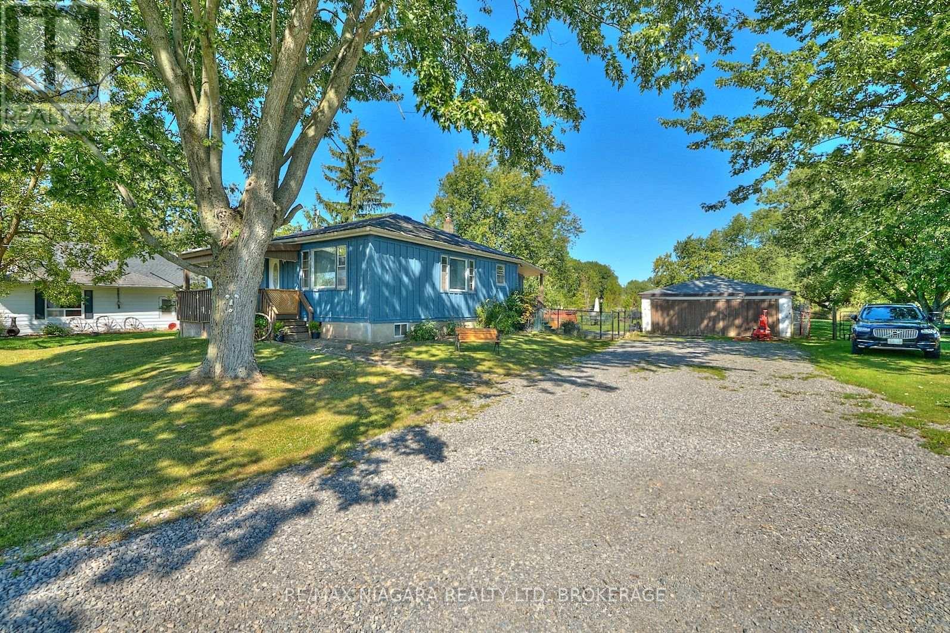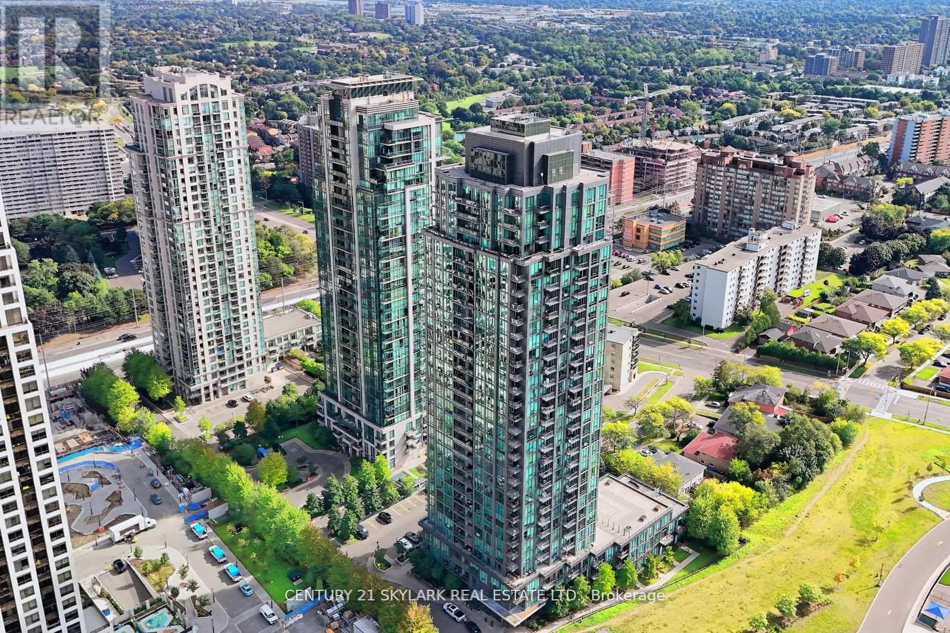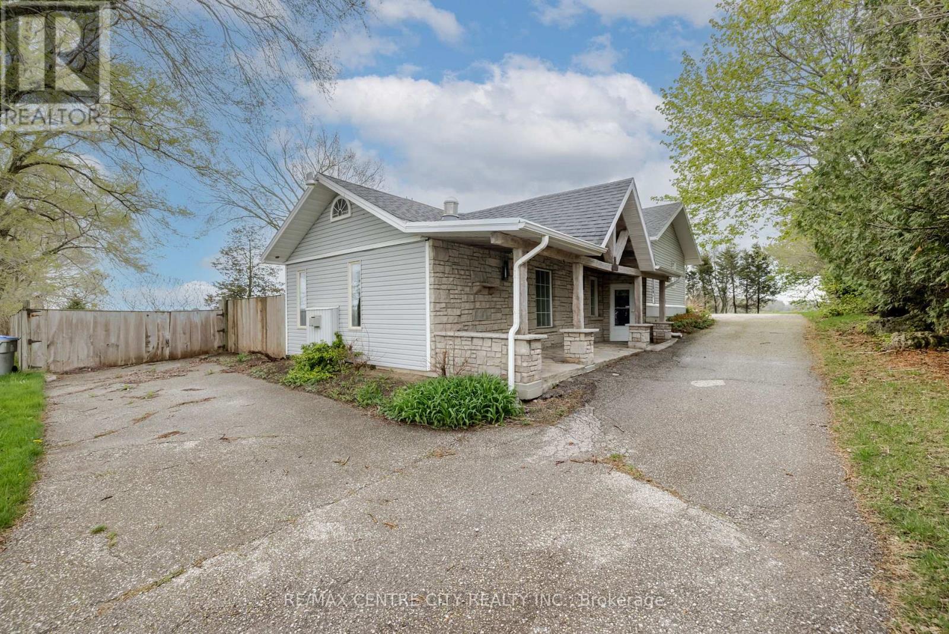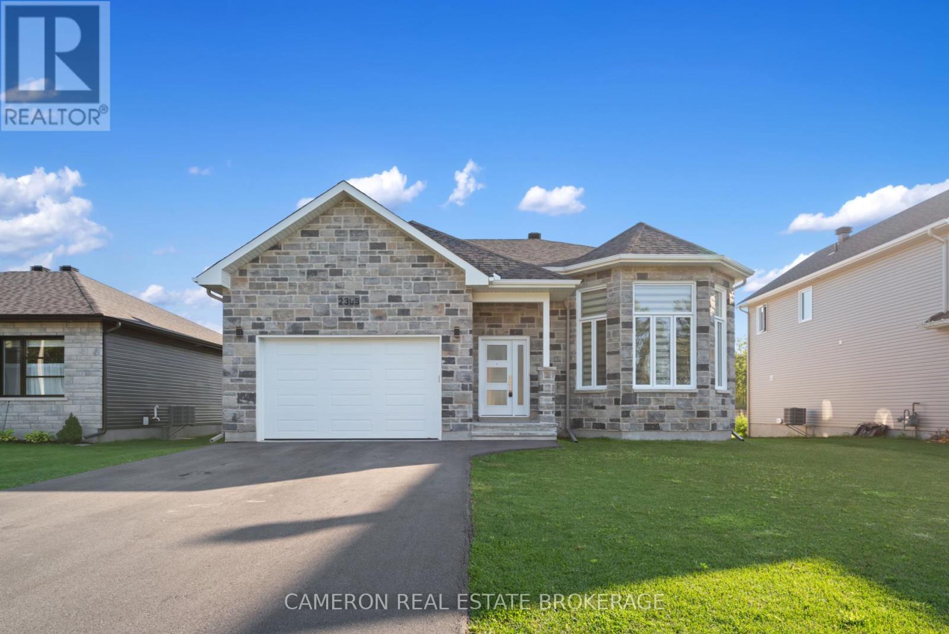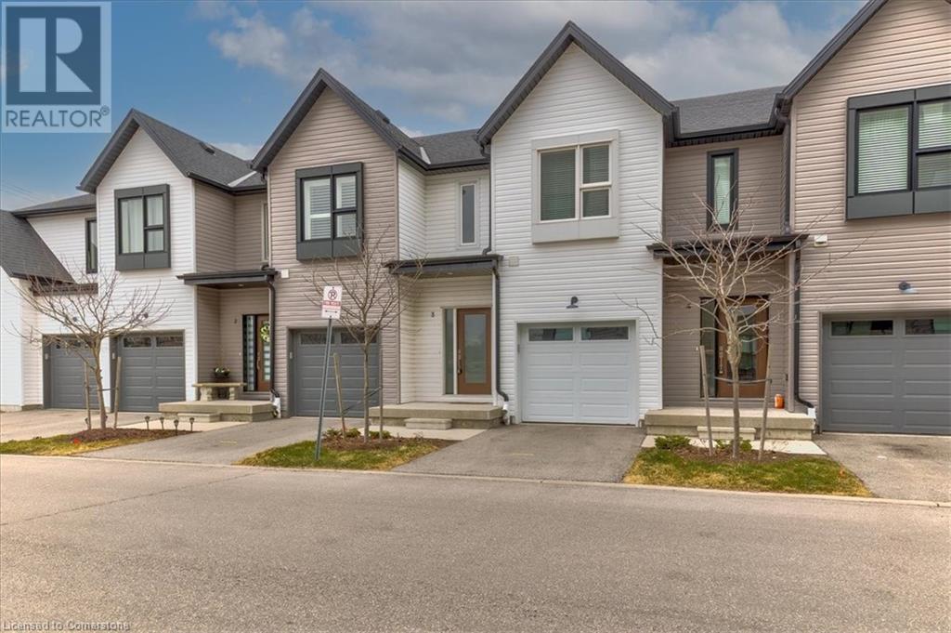420 Whitehorn Place Ne
Calgary, Alberta
Welcome to this hidden gem in community of whitehorn NE . Rare opportunity to own this house on a large lot and well kept house, a dream come true for swimming/pool lovers. Very rare opportunity to buy house with good size(16'x32' & 5-10feet deep) swimming pool in calgary. Renovated kitchen with all stainless steel appliances and an ireland - easy access to community parks, Tennis court. Great friendly park and walking path right around the community to enjoy the summers. Enjoy wet bar, exercise room, and watch tv in the great room with fireplace in the basement. A property like this hardly comes around for sale. Maintenance free Back yard with over size double heated garage with swimming pool and concrete pad for your Boat and or RV. Lots to mention, BOOK YOUR PRIVATE SHOWING TO VIEW THIS GREAT PROPERTY. Three bedroom Three and half Bath with fully finished basement, MUST SEE. Walking distance to elementary, junior high and high school. Community center is 3 minutes of walk. Tennis court, basketball court, soccer grounds, base ball diamond and lot of green space for kids to play and adults and seniors to walk nearby. Paved back lane. Bus and train stations are at walking distance. Lots to mention, don't miss this one just make an appointment to view. (id:60626)
Maxvalue Realty Ltd.
40252 Forks Road
Wainfleet, Ontario
Nestled on over 2 acres of agriculturally zoned land sits a dream hobby farm with a charming bungalow and lush open spaces. Welcome to 40252 Forks Road in beautiful Wainfleet. Offering the perfect blend of rural serenity with modern convenience, this cozy retreat boasts a home with three bedrooms, one full bathroom and a blank canvas full basement for those looking for more space for your growing family. The recently updated bathroom is stunning visually and equally practical with heated floors and sleek design. Step outside to discover the spacious barn with a loft and multiple paddocks ready for your livestock or farming projects. The expansive outdoor space allows for gardening, recreational activity or simply enjoying the beauty of nature. Picture sipping your coffee on the back deck overlooking the serene landscape listening to the sounds of the country. Located mere minutes from Welland and Port Colborne, you can enjoy the tranquility of country living without sacrificing access to essential amenities. If you're looking to cultivate your passion for agriculture or just enjoy your private retreat, this property offers endless possibilities. Numerous updates to property including most appliances, water pump and compressor, UV light, sump pump, hot water tank, bathroom, back deck. (id:60626)
RE/MAX Niagara Realty Ltd
2902 - 3525 Kariya Drive
Mississauga, Ontario
Welcome to your luxury home! Perfect for a young family! The unit boasts a spectacular unobstructed city wide view, open concept layout, upgrade finishes thru-out. 9ft ceilings, hardwood floors, granite counter tops, gorgeous! Ideal location. Recreational facilities, pets permitted. (id:60626)
Century 21 Skylark Real Estate Ltd.
20 Lewiston View Ne
Calgary, Alberta
Discover this stunning home in the highly sought-after community of Lewiston! Perfectly located just minutes from Stoney Trail and the airport, this brand-new Sterling Homes masterpiece offers luxury and functionality at every turn.Step inside to find a 4th bedroom and a full washroom on the main floor, ideal for guests or multi-generational living. The beautifully upgraded two-toned kitchen features a gas range, hood fan, spacious pantry, and stylish cabinetry, seamlessly blending elegance and convenience. The living room boasts an electric fireplace, complemented by elegant light fixtures throughout the home.Enjoy natural light all day with massive patio doors and huge windows, while the upgraded railing and vaulted ceilings in the loft add a grand, airy feel. The primary bedroom is impressively spacious, complete with large windows and a generous walk-in closet. Secondary bedrooms are also well-sized, each featuring its own walk-in closet for added storage.With stacked laundry on the upper floor, a spacious garage, and exceptional craftsmanship, this home is the perfect blend of modern style and everyday comfort. Don't miss out on this prime location and incredible opportunity! (id:60626)
RE/MAX House Of Real Estate
7641 Lakeshore Road
Lambton Shores, Ontario
Amazing potential here ! Looking for a nice home with an incredible shop on a half-acre ? With a little imagination and creativity this property can check all the boxes. The house has a unique layout, with large principal rooms and multi level walkouts to porch/decks. Bright living room with fireplace. Large country eat-in kitchen. Recently renovated bathroom and laundry upstairs, as well as a complete basement renovation. The shop is a dream for the handyperson/mechanic or car enthusiast. Upon entry there is an office/lobby, with heated floors. The main shop is heated as well, and there's also a 2 pc washroom. Side bay for a small car or yard equipment. Reinforced concrete floors, and a bonus upstairs loft for storage. Tall overhead door in main shop for RV. There's also a cute little shed for rest and relaxation, or as a potential playhouse for the kids. Buildings serviced with municipal water and natural gas. You gotta see this one in person to appreciate the possibilities ! (id:60626)
RE/MAX Centre City Realty Inc.
701 - 355 Rathburn Road E
Mississauga, Ontario
Absolute show-stopper! Corner Unit! A rare gem for anyone craving the spacious feel of a townhome with the ease of condo living! Step into this stylish and functional 3-bedroom, 2-bath corner suite in the highly desirable Rathwood community. Boasting 1,160 sq. ft. of sun-soaked, southwest-facing living space with stunning, unobstructed 7th-floor views of the Mississauga skyline, this stylish unit checks all the boxes. Enjoy 2 coveted parking spots, generous storage solutions, and custom built-in cabinetry throughout. The sleek, upgraded kitchen and modern flooring elevate the space, while the layout is perfect for effortless entertaining or laid-back living. Just minutes from parks, transit, major highways, and Square One, this condo is where smart design meets ultimate convenience. Welcome home. (id:60626)
West-100 Metro View Realty Ltd.
88 Courtleigh Square
Brampton, Ontario
Welcome to 88 Courtleigh Square, a beautifully renovated 3+1 bedroom, 3-bathroom townhome located in a family-friendly Brampton neighbourhood. This bright and spacious home offers modern upgrades throughout, including hardwood flooring on the stairs and upper level, an added powder room on the main floor, and a fully finished basement with a separate living space. The main level features an open-concept layout with a family-sized kitchen that walks out to a private backyard finished with low-maintenance stone tiles. The kitchen also includes a custom-built pantry, marble tile countertops, and a matching backsplash, perfect for everyday living and entertaining. Upstairs, you'll find three well-sized bedrooms and an upgraded 3-piece bathroom featuring marble tiles and a sleek glass shower door. The finished basement adds valuable living space with one bedroom, a full bathroom with standing shower, a second kitchen, and a cozy living area ideal for extended family or guests. Additional updates include a new storm door, replaced roof shingles, and pot lights throughout the main floor and basement, adding warmth and style to every room. Included with the home are all major appliances: a Samsung washer and dryer, stainless steel dishwasher, two refrigerators, and an electric stove. Situated in a prime location, this home is walking distance to top-rated schools such as Terry Fox PS, St. Leonard, Robert H. Lagerquist, and Notre Dame CSS. You're just minutes from parks like Loafers Lake and Chinguacousy Park, as well as the Cyril Clark Library. Sandalwood Plaza offers grocery stores, restaurants, and daily essentials nearby. With convenient access to Brampton Transit, Züm routes, and Highways 410 and 407, commuting is quick and easy. Don't miss your opportunity to own this move-in ready home in one of Brampton's most convenient and sought-after communities. (id:60626)
RE/MAX Ace Realty Inc.
2305 Sebastien Road
Cornwall, Ontario
MODERN 3 BEDROOM HOME! Are you in the market for a beautifully finished + perfectly sized 1640 sq.ft. home with an attached 1.5 car garage and no rear neighbours? Be amazed from the moment you step in be it from the gleaming hardwood floors or the 10' ceilings in the naturally bright living room! Up a few steps you'll find a massive gourmet 2-tone kitchen complete with floor to ceiling cabinetry, a large eat-in island and of course stunning quartz countertops. The kitchen additionally provides access to the rear yard deck + opens to the dining area and down the hallway lies the main 4pc bath along with 3 good sized bedrooms including a spacious primary boasting a gorgeous 3pc ensuite and a walk-in closet. Situated in the West End of the City within walking distance to the Canal Lands + the St Lawrence River, Riverdale Park + the Splash Pad, Public Transit and the Bike/Waterfront Trail. Seller requires SPIS signed & submitted with all offer(s) and 2 full business days irrevocable to review any/all offer(s). (id:60626)
Cameron Real Estate Brokerage
110 Fergus Avenue Unit# 3
Kitchener, Ontario
Prepare to be impressed by this beautiful townhome, situated in the highly sought-after and family-friendly Kitchener neighbourhood. As you enter, you're greeted by a spacious foyer, a convenient powder room, and inside access to the garage. The kitchen is a chef’s dream, featuring abundant white cabinetry, a classic white subway tile backsplash, a large quartz island, and premium stainless-steel appliances. The open-concept design flows effortlessly into the dining area, leading to a bright and inviting living room with large glass sliding doors that allow natural light to flood the space. Step outside to the generous backyard with a wooden deck, perfect for outdoor relaxation. Upstairs, you'll find a spacious primary bedroom with a large walk-in closet and an ensuite featuring a glass shower. The upper level also includes convenient laundry facilities and two additional bedrooms, ideal for family or guests. The basement offers plenty of room for future customization to meet your family’s needs. Located near top-rated schools, Chicopee Ski Hill, scenic walking trails, parks, Fairview Park Mall, and popular restaurants like Charcoal Steakhouse, this home provides both convenience and lifestyle. With easy access to major highways, commuting is a breeze. Don’t miss the opportunity to tour this exceptional home—schedule your private showing today! (id:60626)
Royal LePage Burloak Real Estate Services
4630 County Road 2 Highway
Loyalist, Ontario
A Rare Countryside Gem on Nearly 10 Acres Just Minutes from Hwy 401 and Kingston! Don't miss this incredible opportunity to own your own private retreat nestled on just under 10 picturesque acres perfectly situated minutes from Highway 401 and a short drive to Kingston, Odessa, and Napanee. This is your chance to invest in a peaceful, rural lifestyle with the convenience of nearby city access! This bright and spacious home has been thoughtfully updated, blending modern comfort with classic country charm. The main floor welcomes you with a warm and inviting layout, featuring a sun-filled dining area, a stylish kitchen with granite countertops and ample cabinetry, a cozy living room with hardwood flooring, and a charming corner fireplace. You'll also find a flexible family room, a handy mudroom, laundry area, and a convenient main-floor powder room. Upstairs, three generously sized bedrooms offer restful retreats, complemented by a beautifully renovated 4-piece bathroom. Outside, the possibilities are endless. The expansive detached 3-car garage provides plenty of space for vehicles, hobbies, and a workshop. The nearly 10-acre lot offers open space for gardening, hobby farming, or simply enjoying the peaceful natural beauty. A gravel road stretches nearly the entire length of the property, making it easy to explore your land on foot, bike, or ATV. Whether you're looking for space to grow, a place to relax, or a smart long-term investment this rare find truly has it all. (id:60626)
RE/MAX Hallmark First Group Realty Ltd.
24 Hillcrest Avenue Sw
Airdrie, Alberta
Discover this beautifully maintained home backing onto SERENE GREEN SPACE in the highly sought-after community of Hillcrest! Featuring a fully finished WALK-UP basement with a SEPARATE SIDE ENTRY, this property offers incredible flexibility and functionality for growing families or potential rental income. Enjoy the peace of no rear neighbors while being just steps away from a tot lot/playground, schools, shopping, and public transit—conveniently located with family living in mind.Upgrades and Features You’ll Love: 9’ ceilings on the main floor, Gleaming hardwood flooring, Stunning granite countertops, Upgraded stainless steel appliances, Elegant electric fireplace and Large unit air-conditional. The open-concept main level includes a spacious living room with electric fireplace, a bright dining area, a stylish gourmet kitchen, plus a convenient mudroom and guest bath.Upstairs, you’ll find 3 generously sized bedrooms, including a luxurious primary suite with a spa-like ensuite featuring dual sinks, a soaker tub, and a separate shower. The oversized walk-in closet provides plenty of storage. This level also includes a bonus room, laundry room, and linen closets for added convenience.The walk-up basement is perfect for CONVERSION into one-bedroom legal suite OR can be used for extended family living, boasting a huge recreation room, full bathroom, utility room with tons of storage, and additional space under the stairs.This stunning home offers incredible value and won’t last long—priced to sell! (id:60626)
Exp Realty
170 Lakeshore Road
Georgian Bluffs, Ontario
Tucked away in the peaceful beauty of Georgian Bluffs and just moments from the sparkling shores of Georgian Bay, this meticulously updated 2-bedroom, 2-bathroom grey stone bungalow offers timeless elegance and exceptional craftsmanship with over 3,000 sq ft of living space. Set on a beautifully landscaped lot with perennials and a wrap-around deck, this solid stone home is the epitome of low-maintenance luxury living.A sweeping concrete driveway leads to a welcoming front porch, opening into a bright, open-concept interior with 9-foot ceilings, crown moulding, and custom Levolor blinds throughout. Skylights and large windows bathe the home in natural light, enhancing the airy, sophisticated ambience. The heart of the home is the custom-designed kitchen, where solid wood cabinetry pairs beautifully with quartz counter tops, soft-close drawers and premium stainless steel appliances (2021). Whether cooking or entertaining, this kitchen delivers both style and function.The living room features a cozy gas fireplace, while both bathrooms including the luxurious en-suite are appointed with elegant finishes and modern fixtures. The main floor also includes a spacious laundry area with inside access from the insulated garage for added convenience. New central air conditioning (2021). Owned hot water on demand. Gas BBQ hookup. The expansive unfinished basement offers 8-foot ceilings, in-floor water heating, full insulation, roughed-in plumbing and electrical, ready for your personalized touch and additional living space. Deeded water access is just a short stroll away, providing an easy escape to the peaceful waters of Georgian Bay. You're also minutes from Wiarton and a quick drive to the sandy beaches of Sauble Beach. With all the natural wonders and attractions of the Bruce Peninsula within reach, this stunning bungalow is a rare opportunity for those seeking comfort, quality, and connection to nature. (id:60626)
Sutton-Sound Realty
RE/MAX Grey Bruce Realty Inc.

